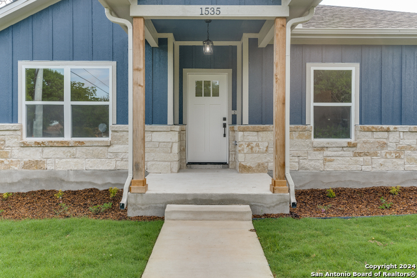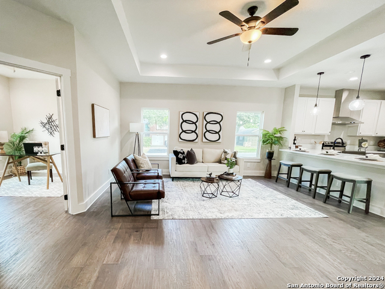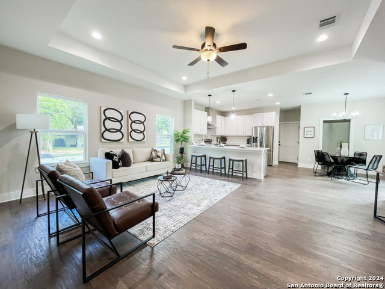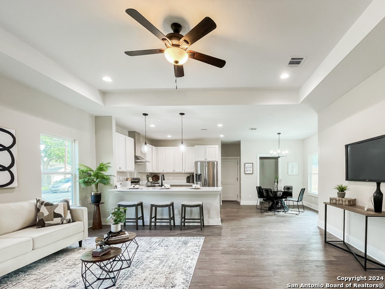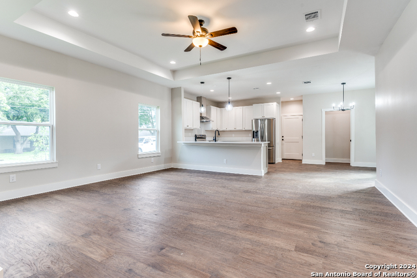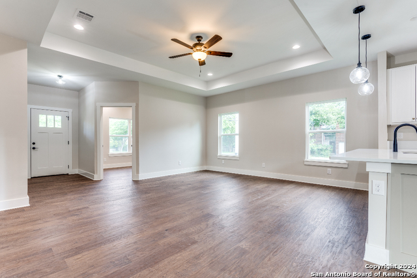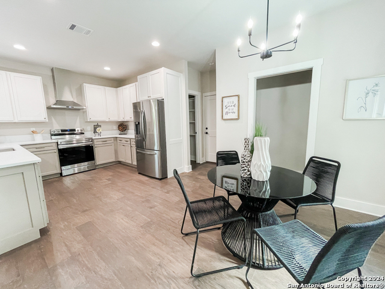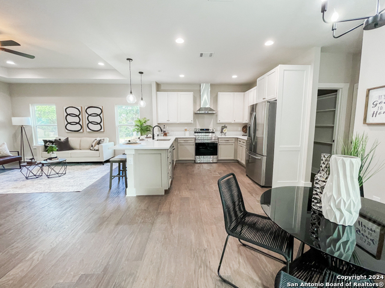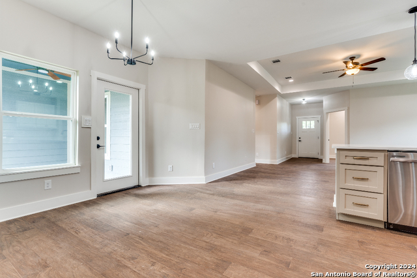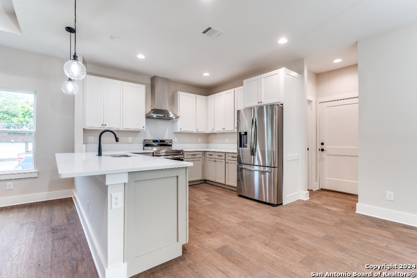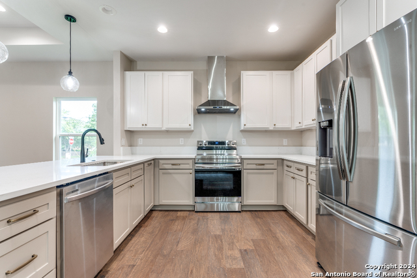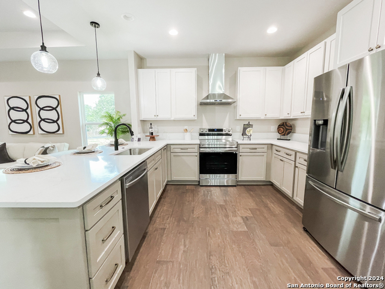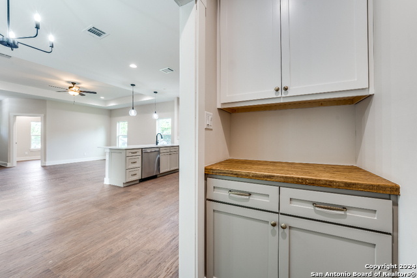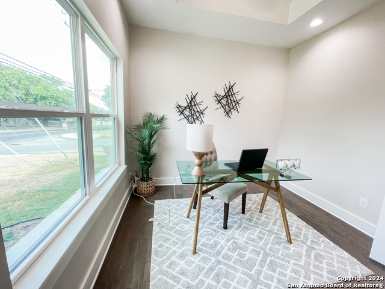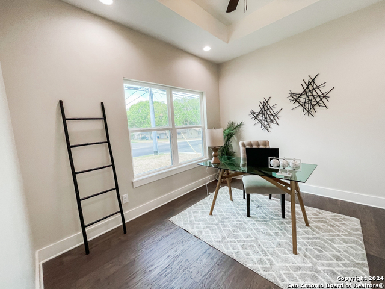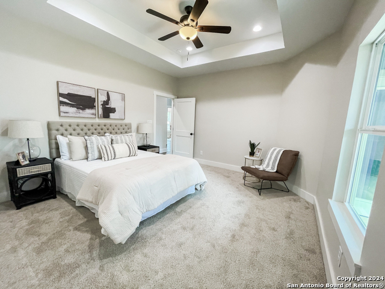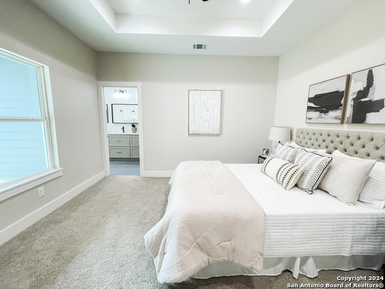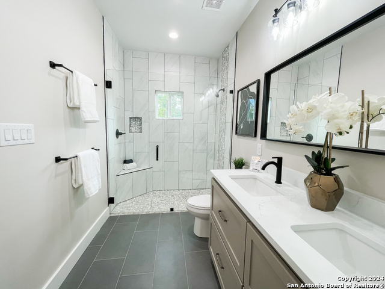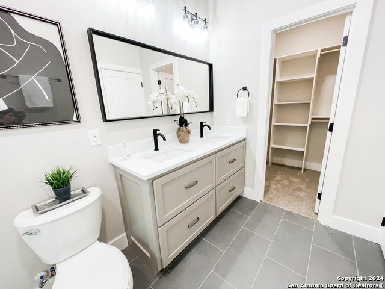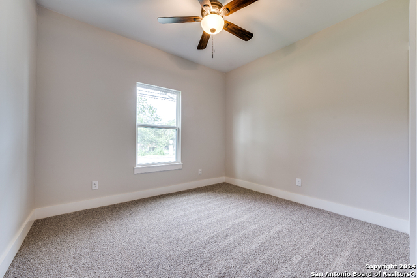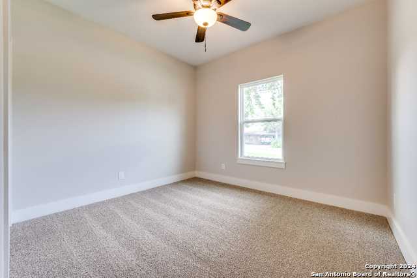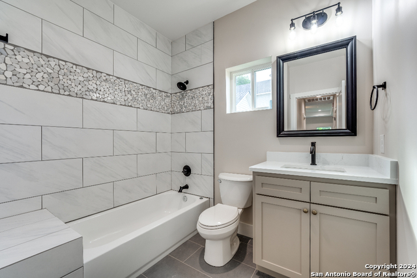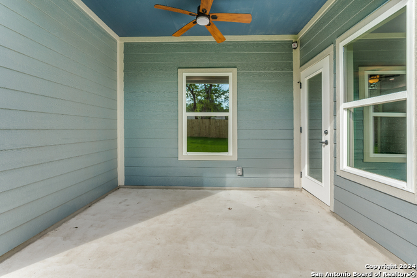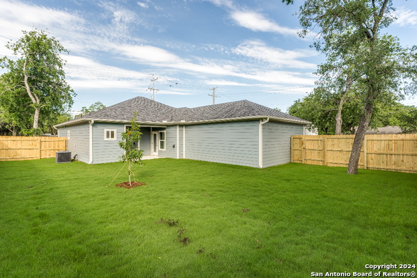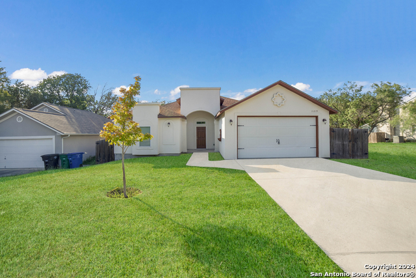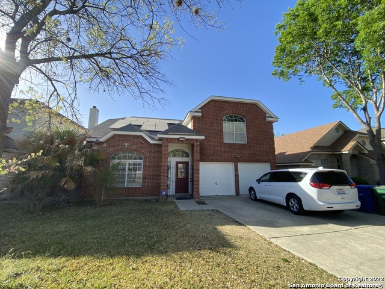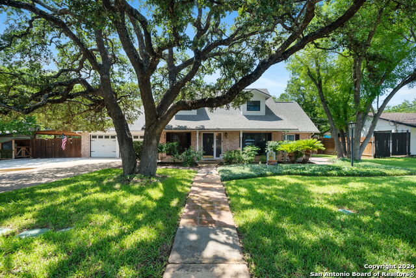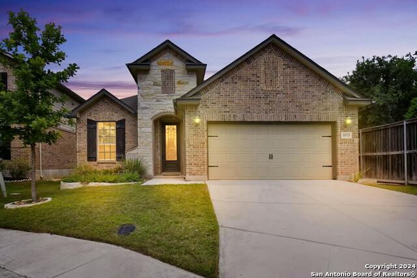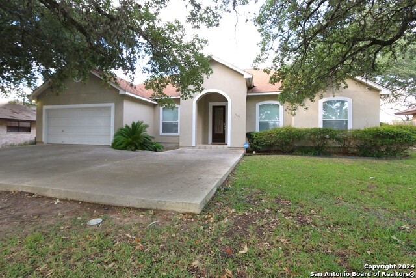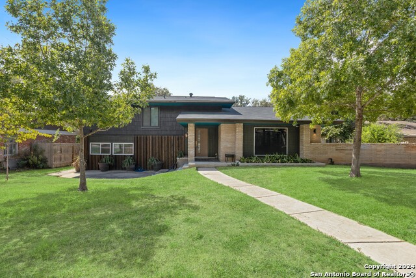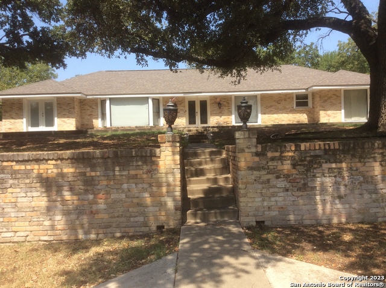1535 Larkspur Dr, San Antonio, TX 78213
Property Photos
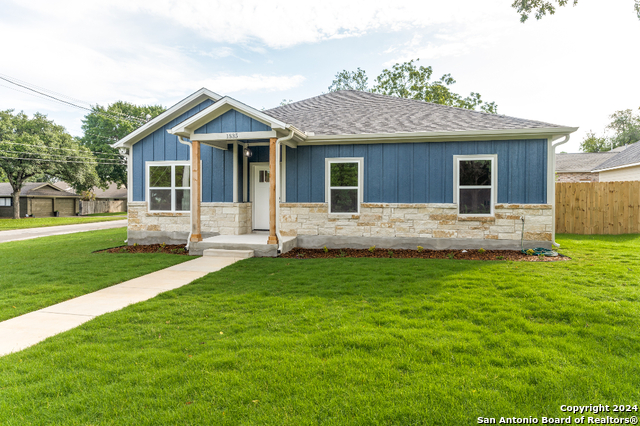
Would you like to sell your home before you purchase this one?
Priced at Only: $425,000
For more Information Call:
Address: 1535 Larkspur Dr, San Antonio, TX 78213
Property Location and Similar Properties
- MLS#: 1816579 ( Single Residential )
- Street Address: 1535 Larkspur Dr
- Viewed: 26
- Price: $425,000
- Price sqft: $280
- Waterfront: No
- Year Built: 2023
- Bldg sqft: 1520
- Bedrooms: 3
- Total Baths: 2
- Full Baths: 2
- Garage / Parking Spaces: 2
- Days On Market: 66
- Additional Information
- County: BEXAR
- City: San Antonio
- Zipcode: 78213
- Subdivision: Lockhill Estates
- District: North East I.S.D
- Elementary School: Larkspur
- Middle School: Eisenhower
- High School: Churchill
- Provided by: ListWithFreedom.com
- Contact: Salvador Caballero

- DMCA Notice
-
DescriptionThis 1,520 sqft new construction, energy efficient 3 bed/2 bath single story home has an open living room, kitchen and dining space concept. With a large office or multi use space, it is a great home for a someone who needs a nice work from home space. Off the main hallway are the bedrooms, coat closet, and hallway bathroom. Primary bedroom includes a walk in closet, double sinks in bathroom and large curbless walk in shower. Kitchen has custom cabinetry, quartz countertops, and new stainless steel appliances that will come with warranty. Main living spaces have engineered hard wood with carpet in the bedrooms. With an attached garage, fenced in back yard, and covered back porch, this home is great for buyers of all stages of life. Located in the established neighborhood of lockhill estates, the neighborhood has side walks, mature trees, schools, and close to conveniences such as grocery stores, restaurants, and shopping. Check out this beautiful new construction home! Home features include: exterior/structure two stall garage with 2 level 2 electric car ready outlets huber engineered wood zip system sheathing hand cut custom assembled roof frame with large attic space engineered wood lap siding & trim with 5/50 limited year warranty carbon negative lp smartside siding architectural shingles with 30 year manufacturer warranty hose bib at front yard, side yard and back yard texas limestone skirt with rain screen fully fenced in backyard with low maintenance plants and trees pre plumbed to accept water softener interior custom hardwood cabinets throughout house engineered hardwood flooring nine foot ceilings handcrafted boxed ceilings in living room, master bedroom & office curb less walk in tile shower in master bath double sinks in master bath full depth cabinet drawers in master bath brushed brass knobs and pulls on cabinets and drawers custom built storage in closets paddle light switches hardwired smoke detectors ceiling fans in bedrooms and living spaces operable windows for natural light and ventilation 50 gallon electric water heater accessible on first floor delta faucets bathroom exhaust fans to exterior linen closet in hall bathroom kitchen full extension soft close drawers and door hinges extended peninsula countertop for seating quartz countertop and backsplash walk in pantry new stainless appliances garbage disposal with push button at kitchen sink high performance features walls and roof deck fully spray foam insulated energy star rated windows energy star rated appliances tight building envelope (1. 5 ach50) fresh air intake into hvac system hvac ductwork within insulated area fully insulated water supply lines low e glass windows double pane argon filled windows led lighting
Payment Calculator
- Principal & Interest -
- Property Tax $
- Home Insurance $
- HOA Fees $
- Monthly -
Features
Building and Construction
- Builder Name: DRK Works, LLC
- Construction: Pre-Owned
- Exterior Features: Wood, Siding, Other
- Floor: Carpeting, Wood
- Foundation: Slab
- Kitchen Length: 12
- Roof: Composition
- Source Sqft: Appsl Dist
Land Information
- Lot Description: Corner
School Information
- Elementary School: Larkspur
- High School: Churchill
- Middle School: Eisenhower
- School District: North East I.S.D
Garage and Parking
- Garage Parking: Two Car Garage, Attached
Eco-Communities
- Water/Sewer: Water System, Sewer System, City
Utilities
- Air Conditioning: One Central
- Fireplace: Not Applicable
- Heating Fuel: Electric
- Heating: Central
- Window Coverings: All Remain
Amenities
- Neighborhood Amenities: None
Finance and Tax Information
- Days On Market: 57
- Home Owners Association Mandatory: None
- Total Tax: 6061.54
Other Features
- Block: 38
- Contract: Exclusive Right To Sell
- Instdir: Exit north on NW Military from I-410. Turn right on West Avenue. Take a left on Larkspur Dr. 1535 Larkspur is located on the end of the first block on the right.
- Interior Features: Eat-In Kitchen, Walk-In Pantry, Walk in Closets
- Legal Desc Lot: 29
- Legal Description: NCB 11754 BLK 38 LOT 29 (LARKSPUR WOODS) 2022 NEW PER PLAT 2
- Occupancy: Vacant
- Ph To Show: 210-973-4214
- Possession: Closing/Funding
- Style: One Story
- Views: 26
Owner Information
- Owner Lrealreb: No
Similar Properties
Nearby Subdivisions
Brkhaven/starlit Hills
Brkhaven/starlit/grn Meadow
Brook Haven
Castle Hills
Castle Park
Churchill Gardens
Churchill Gardens Sub
Conv A/s Code
Cresthaven Heights
Cresthaven Ne
Dellview
Dellview Ne/sa
Dellview Saisd
Greenhill Village
Harmony Hills
King O Hill
Larkspur
Lockhill Est - Std
Lockhill Estates
N/a
Oak Glen Park
Preserve At Castle Hills
Starlit Hills
Summerhill
The Gardens At Castlehil
Vista View
Wonder Homes

- Jose Robledo, REALTOR ®
- Premier Realty Group
- I'll Help Get You There
- Mobile: 830.968.0220
- Mobile: 830.968.0220
- joe@mevida.net


