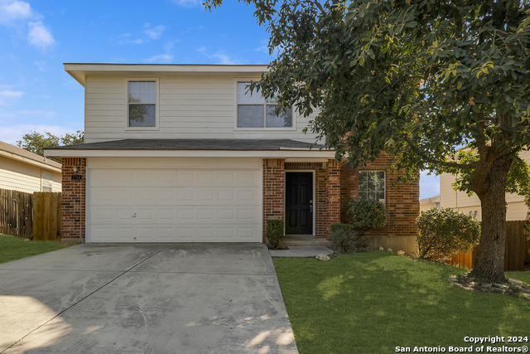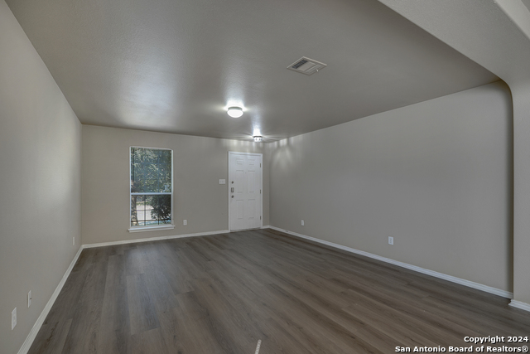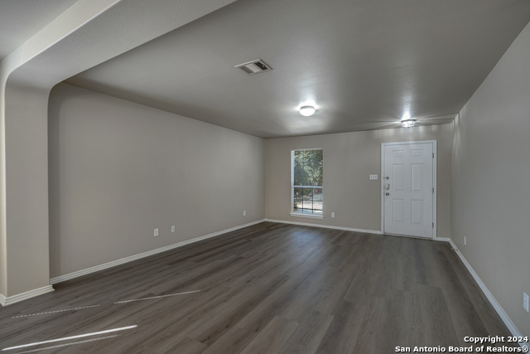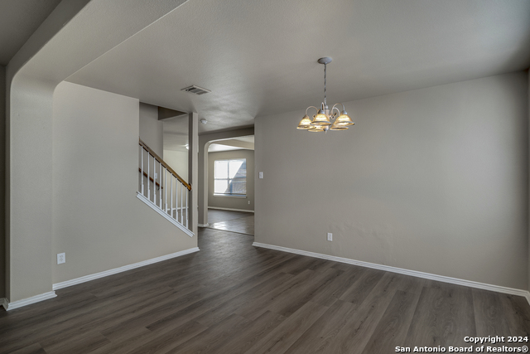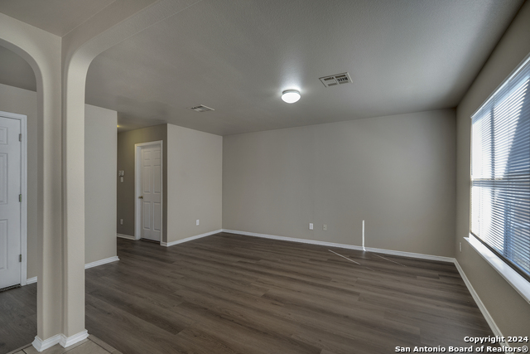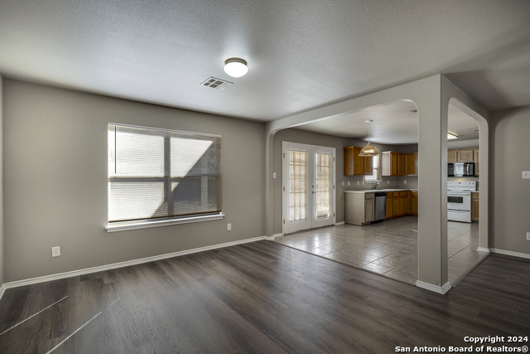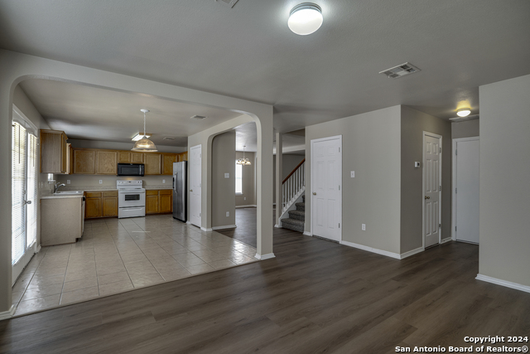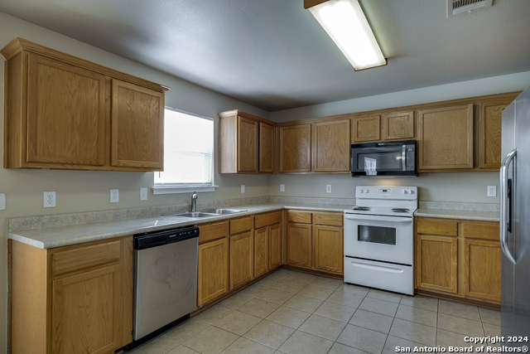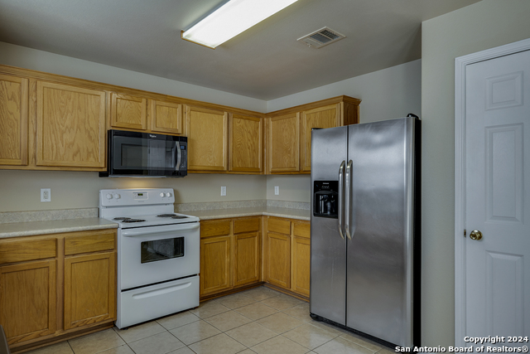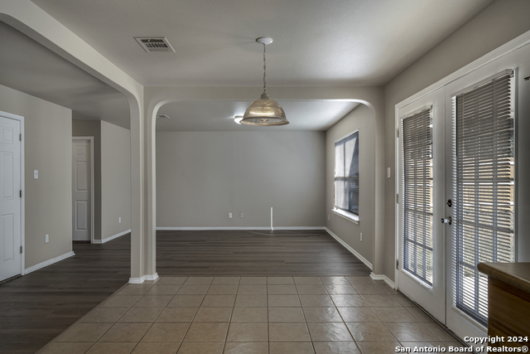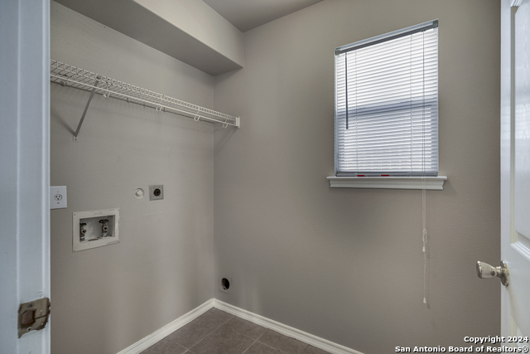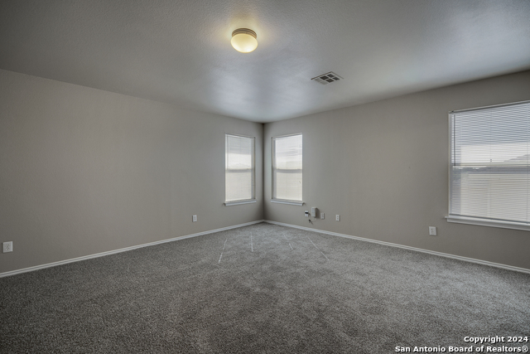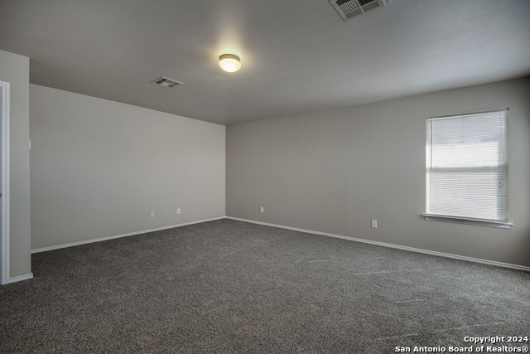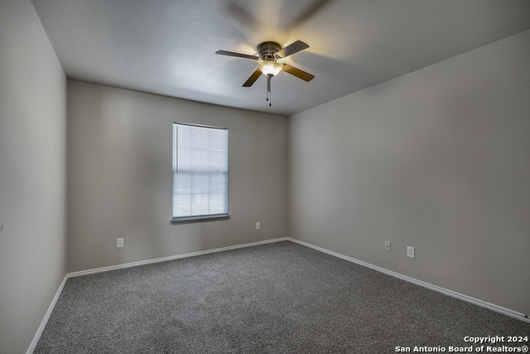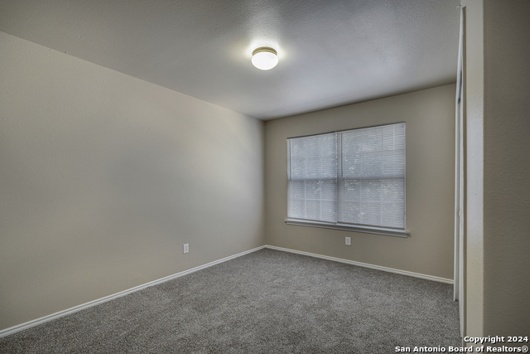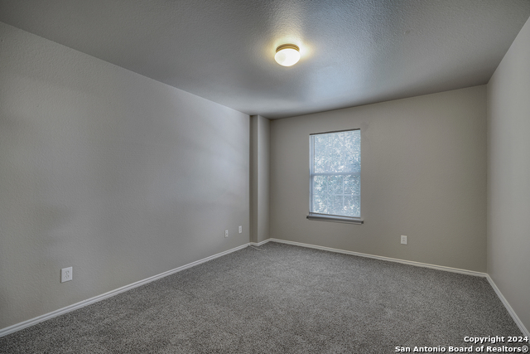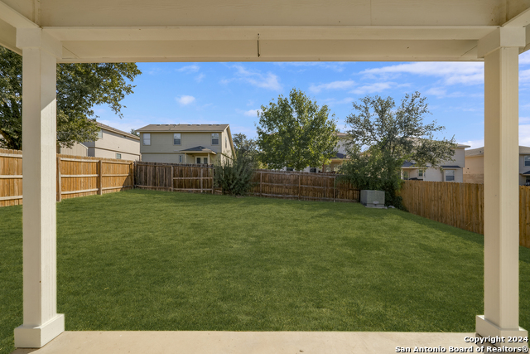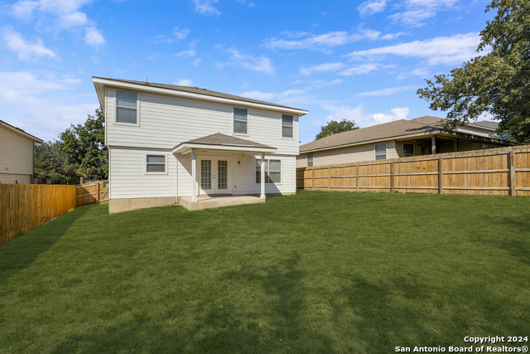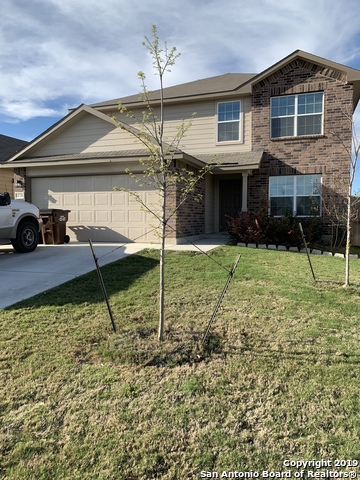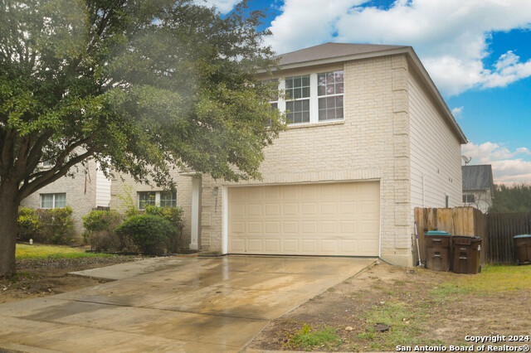1754 Barking Wolf, San Antonio, TX 78245
Property Photos
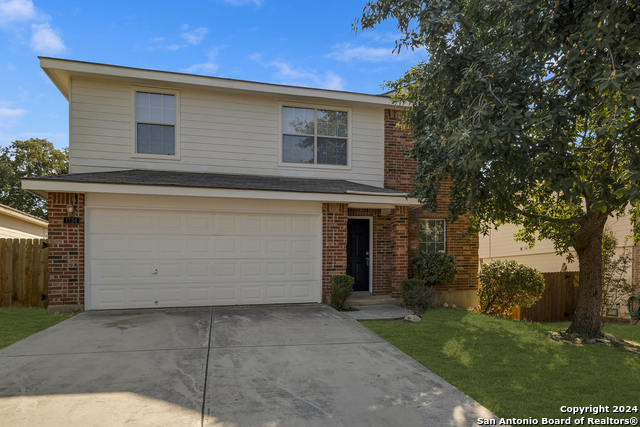
Would you like to sell your home before you purchase this one?
Priced at Only: $294,000
For more Information Call:
Address: 1754 Barking Wolf, San Antonio, TX 78245
Property Location and Similar Properties
- MLS#: 1816782 ( Single Residential )
- Street Address: 1754 Barking Wolf
- Viewed: 30
- Price: $294,000
- Price sqft: $118
- Waterfront: No
- Year Built: 2005
- Bldg sqft: 2485
- Bedrooms: 4
- Total Baths: 3
- Full Baths: 2
- 1/2 Baths: 1
- Garage / Parking Spaces: 2
- Days On Market: 77
- Additional Information
- County: BEXAR
- City: San Antonio
- Zipcode: 78245
- Subdivision: Wolf Creek
- District: Southwest I.S.D.
- Elementary School: Big Country
- Middle School: Scobee Jr
- High School: Southwest
- Provided by: Texas Roadrunner Realty
- Contact: Jonathan Yokley
- (210) 339-2791

- DMCA Notice
-
DescriptionWelcome to this spacious 2,485 square foot home featuring 4 bedrooms, 2.5 baths, and a 2 car garage. With multiple living areas, this home offers ample room to spread out and enjoy. Recently updated with fresh paint, new flooring, and carpeting, it's truly move in ready! Located in the desirable Wolf Creek neighborhood on San Antonio's southwest side, it provides easy access to HWY 1604 and is conveniently close to dining, shopping, and entertainment. Enjoy outdoor living in the generous backyard, complete with a large covered patio perfect for relaxation or entertaining. The sellers are offering a $5,500 closing cost credit to help make this home yours!
Payment Calculator
- Principal & Interest -
- Property Tax $
- Home Insurance $
- HOA Fees $
- Monthly -
Features
Building and Construction
- Apprx Age: 19
- Builder Name: Unknown
- Construction: Pre-Owned
- Exterior Features: Brick, Siding
- Floor: Carpeting, Vinyl
- Foundation: Slab
- Kitchen Length: 12
- Roof: Composition
- Source Sqft: Appsl Dist
School Information
- Elementary School: Big Country
- High School: Southwest
- Middle School: Scobee Jr High
- School District: Southwest I.S.D.
Garage and Parking
- Garage Parking: Two Car Garage
Eco-Communities
- Water/Sewer: City
Utilities
- Air Conditioning: One Central
- Fireplace: Not Applicable
- Heating Fuel: Natural Gas
- Heating: Central
- Recent Rehab: Yes
- Window Coverings: All Remain
Amenities
- Neighborhood Amenities: Park/Playground, BBQ/Grill
Finance and Tax Information
- Days On Market: 53
- Home Owners Association Fee: 252
- Home Owners Association Frequency: Annually
- Home Owners Association Mandatory: Mandatory
- Home Owners Association Name: S.A. WOLFCREEK HOA
- Total Tax: 5900
Rental Information
- Currently Being Leased: No
Other Features
- Block: 32
- Contract: Exclusive Right To Sell
- Instdir: NW on 1604, exit onto Desert Wolf, right to buffalo wolf, left on barking wolf.
- Interior Features: Two Living Area, Separate Dining Room, Eat-In Kitchen, Game Room
- Legal Desc Lot: 13
- Legal Description: CB 5197C BLK 32 LOT 13 (WOLF CREEK SUBD UT-1) 9564/61
- Occupancy: Vacant
- Ph To Show: 210-222-2227
- Possession: Closing/Funding
- Style: Two Story
- Views: 30
Owner Information
- Owner Lrealreb: No
Similar Properties
Nearby Subdivisions
Adams Hill
Amber Creek
Amber Creek / Melissa Ranch
Amberwood
Amhurst
Arcadia Ridge
Arcadia Ridge Phase 1 - Bexar
Ashton Park
Big Country
Blue Skies
Blue Skies Ut-1
Briarwood
Briggs Ranch
Brookmill
Canyons At Amhurst
Cb 4332l Marbach Village Ut-1
Champions Landing
Champions Manor
Champions Park
Chestnut Springs
Coolcrest
Dove Creek
Dove Heights
El Sendero
El Sendero At Westla
Emerald Place
Enclave
Enclave At Lakeside
Grosenbacher Ranch
Harlach Farms
Heritage
Heritage Farm
Heritage Farm S I
Heritage Farms
Heritage Northwest
Heritage Park
Hidden Bluffs At Trp
Hidden Canyon - Bexar County
Hiddenbrooke
Highpoint At Westcreek
Hill Crest Park
Hillcrest
Horizon Ridge
Hummingbird Estates
Hunt Crossing
Hunt Villas
Hunters Ranch
Kriewald Place
Lackland City
Ladera
Ladera Enclave
Ladera North Ridge
Landon Ridge
Laurel Mountain Ranch
Laurel Vista
Lynwood Village Enclave
Marbach
Melissa Ranch
Meridian
Mesa Creek
Mission Del Lago
Mountain Laurel Ranch
N/a
Northwest Oaks
Northwest Rural
Overlook At Medio Creek
Park Place
Park Place Phase Ii U-1
Potranco Rub
Potranco Run
Remington Ranch
Reserves
Robbins Point
Santa Fe
Seale
Seale Subd
Shoreline Park
Sienna Park
Spring Creek
Stillwater Ranch
Stone Creek
Stonehill
Stoney Creek
Sundance
Sundance Square
Sunset
Texas
Texas Research Park
The Canyons At Amhurst
The Crossing
The Enclave At Lakeside
The Summit
Tierra Buena
Trails Of Santa Fe
Trophy Ridge
Villas Of Westlake
Waters Edge
Waters Edge - Bexar County
West Pointe Gardens
Westbury Place
Weston Oaks
Westward Pointe 2
Wolf Creek

- Jose Robledo, REALTOR ®
- Premier Realty Group
- I'll Help Get You There
- Mobile: 830.968.0220
- Mobile: 830.968.0220
- joe@mevida.net


