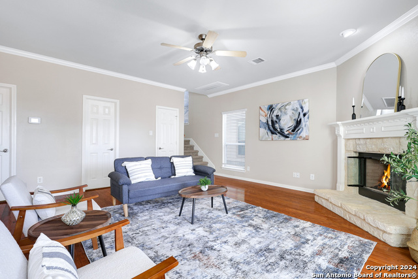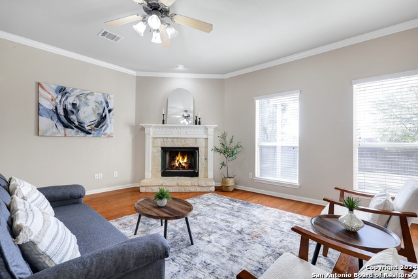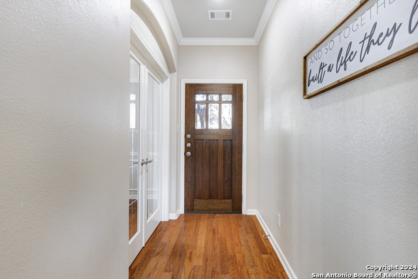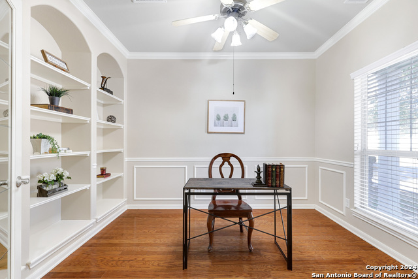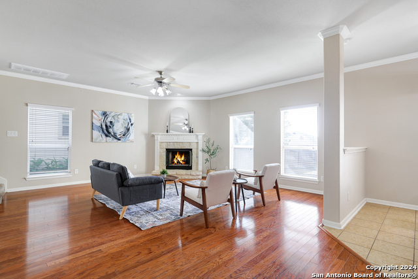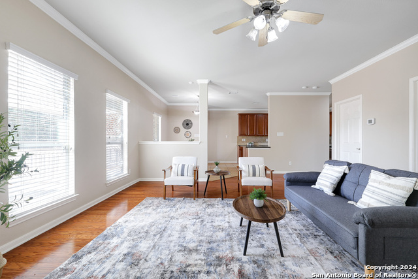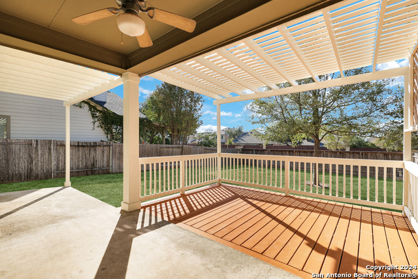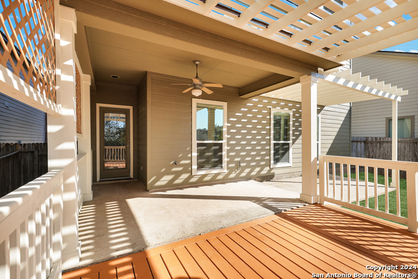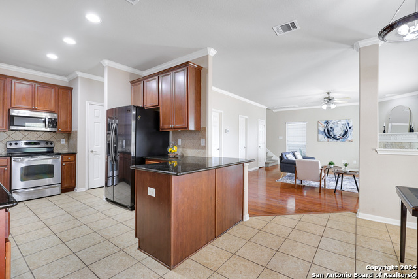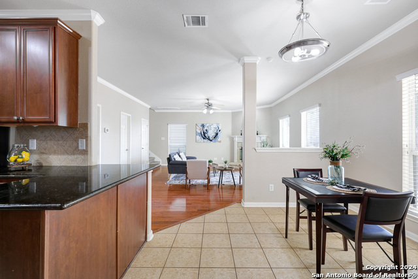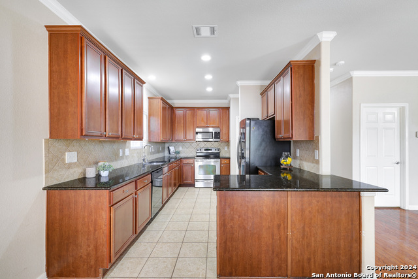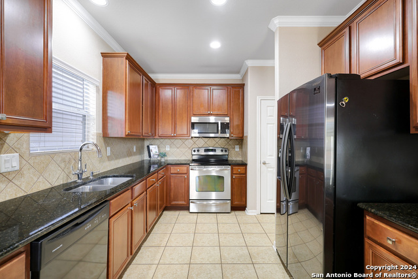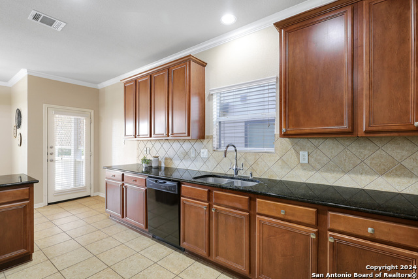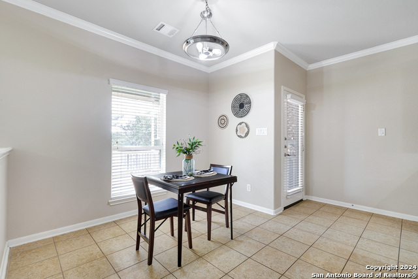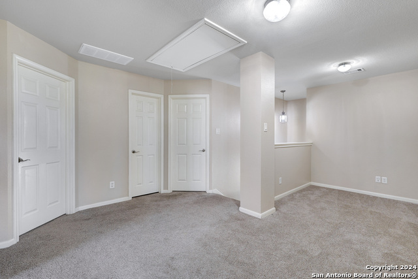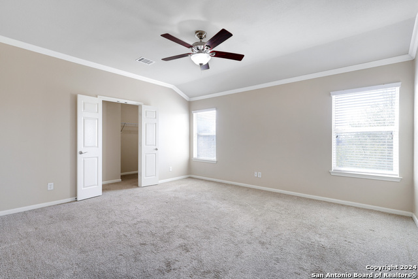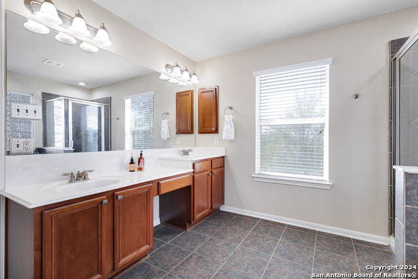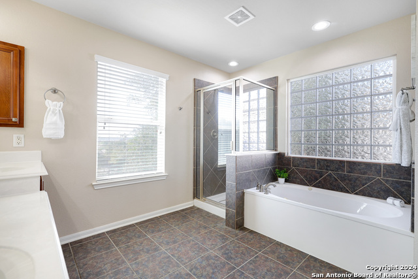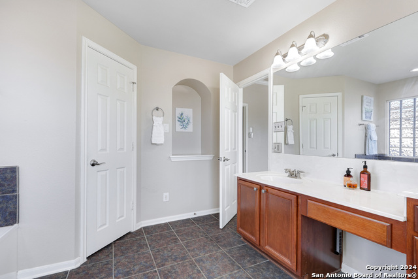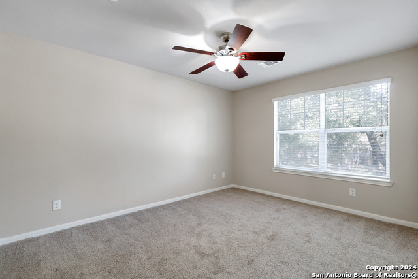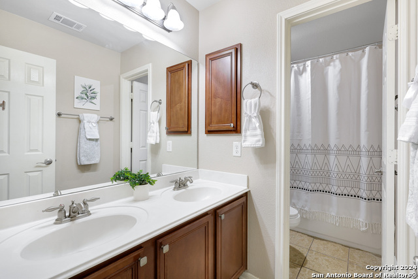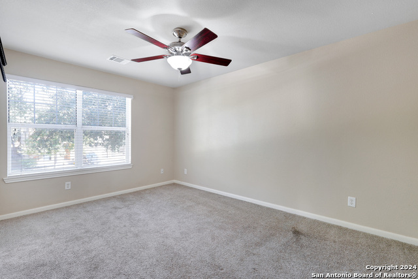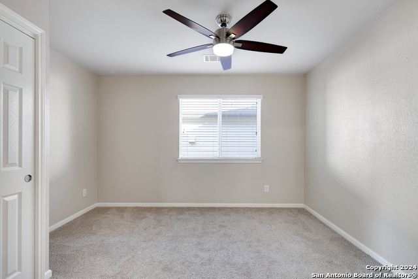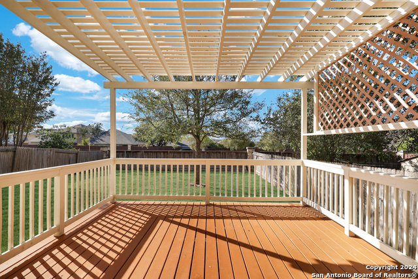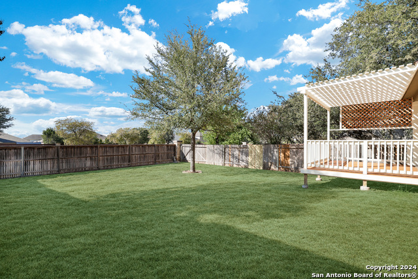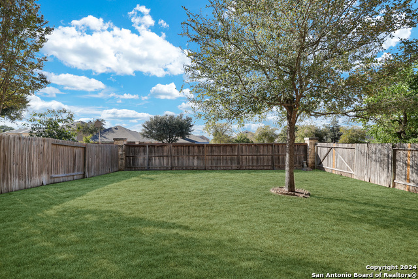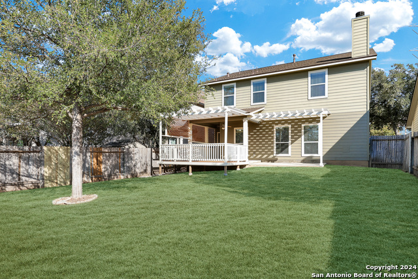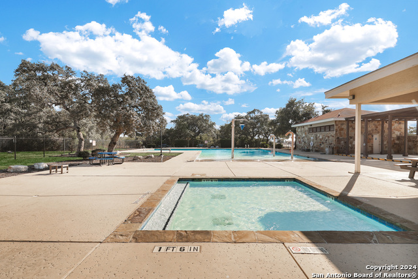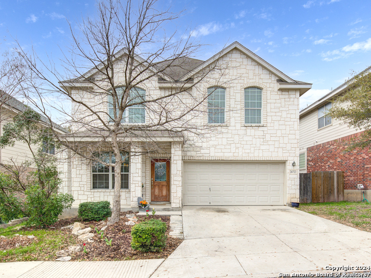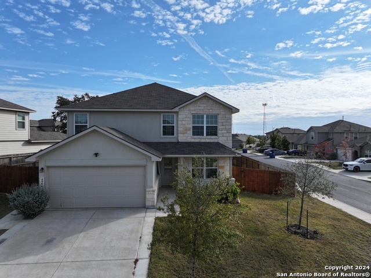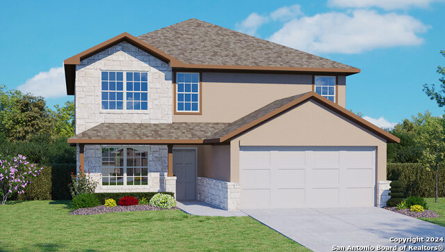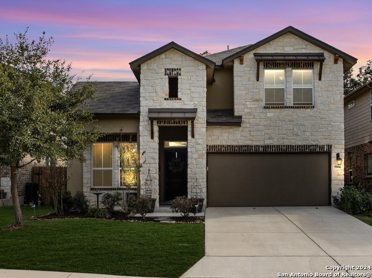21838 Thunder Basin, San Antonio, TX 78261
Property Photos
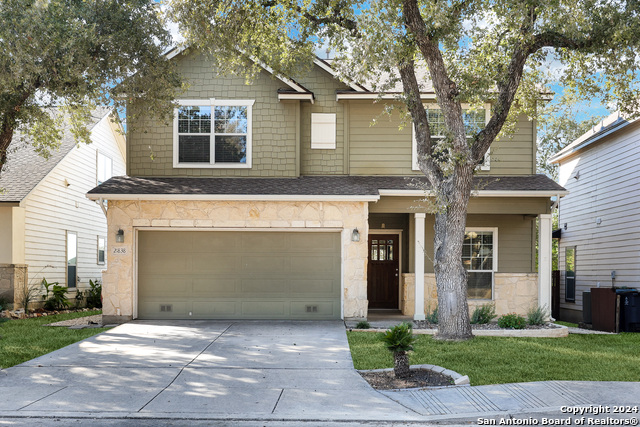
Would you like to sell your home before you purchase this one?
Priced at Only: $369,995
For more Information Call:
Address: 21838 Thunder Basin, San Antonio, TX 78261
Property Location and Similar Properties
- MLS#: 1817215 ( Single Residential )
- Street Address: 21838 Thunder Basin
- Viewed: 36
- Price: $369,995
- Price sqft: $156
- Waterfront: No
- Year Built: 2007
- Bldg sqft: 2367
- Bedrooms: 4
- Total Baths: 3
- Full Baths: 2
- 1/2 Baths: 1
- Garage / Parking Spaces: 2
- Days On Market: 64
- Additional Information
- County: BEXAR
- City: San Antonio
- Zipcode: 78261
- Subdivision: Wortham Oaks
- District: Judson
- Elementary School: Wortham Oaks
- Middle School: Kitty Hawk
- High School: Veterans Memorial
- Provided by: Keller Williams Heritage
- Contact: Mercede Hutto
- (210) 273-7056

- DMCA Notice
-
DescriptionNew Roof installed September 2024! Nestled on a cul de sac street & walking distance to one of TWO community pools, you will find 21838 Thunder Basin. This home offers 4bedrooms/2.5 baths, a spacious loft, & a private study w/ elegant french doors & built in shelves. Hardwood floors grace the entry, study, & family room, creating a cohesive & elegant flow throughout the main level. The kitchen flows seamlessly into the family room, featuring granite counter tops & stainless steel appliances. The family room is centered around a charming stone fireplace, creating a warm and inviting space that is ideal for relaxation. Just off the eat in kitchen, step outside to the covered patio equipped w/ a gas connection, perfect for an outdoor kitchen, along w/ an extended wooden deck & charming pergola. Upstairs is the primary suite featuring a walk in closet & beautiful views of the Texas Hill Country. The en suite primary bathroom offers a double vanity, a relaxing garden tub, & walk in shower. The 4th bedroom is very spacious and could also function as a game room, craft room, or flex space.
Payment Calculator
- Principal & Interest -
- Property Tax $
- Home Insurance $
- HOA Fees $
- Monthly -
Features
Building and Construction
- Apprx Age: 17
- Builder Name: Medallion Homes
- Construction: Pre-Owned
- Exterior Features: Stone/Rock, Siding
- Floor: Carpeting, Ceramic Tile, Wood
- Foundation: Slab
- Roof: Composition
- Source Sqft: Appsl Dist
Land Information
- Lot Description: Cul-de-Sac/Dead End
- Lot Improvements: Curbs, Sidewalks
School Information
- Elementary School: Wortham Oaks
- High School: Veterans Memorial
- Middle School: Kitty Hawk
- School District: Judson
Garage and Parking
- Garage Parking: Two Car Garage, Attached
Eco-Communities
- Water/Sewer: Water System, Sewer System
Utilities
- Air Conditioning: One Central
- Fireplace: Family Room, Gas
- Heating Fuel: Natural Gas
- Heating: Central
- Window Coverings: All Remain
Amenities
- Neighborhood Amenities: Controlled Access, Pool
Finance and Tax Information
- Days On Market: 52
- Home Owners Association Fee: 355.74
- Home Owners Association Frequency: Semi-Annually
- Home Owners Association Mandatory: Mandatory
- Home Owners Association Name: WORTHAM OAKS HOME OWNERS ASSOCIATION
- Total Tax: 5895
Other Features
- Contract: Exclusive Right To Sell
- Instdir: E Evans Rd to Wortham Oaks Blvd right on Waldon Walk Right on Landers Ridge Right on Thunder Basin
- Interior Features: One Living Area, Eat-In Kitchen, Study/Library, Loft, All Bedrooms Upstairs, Open Floor Plan, Laundry Main Level, Laundry Room, Walk in Closets
- Legal Desc Lot: 24
- Legal Description: CB 4913A BLK 7 LOT 24 WORTHAM OAKS UT-2 PUD PLAT 9567/118-12
- Ph To Show: (210) 222-2227
- Possession: Closing/Funding
- Style: Two Story
- Views: 36
Owner Information
- Owner Lrealreb: No
Similar Properties
Nearby Subdivisions
Amorosa
Belterra
Blackhawk
Bulverde 2/the Villages @
Bulverde Village
Bulverde Village/the Point
Campanas
Canyon Crest
Cb 4900 (cibolo Canyon Ut-7d)
Century Oaks Estates
Cibolo Canyon
Cibolo Canyon/suenos
Cibolo Canyons
Cibolo Canyons/monteverde
Clear Springs Park
Country Place
Estrella@cibolo Canyons
Fossil Ridge
Indian Springs
Langdon
Madera At Cibolo Canyon
Monte Verde
Monteverde
N/a
Olmos Oaks
Sendero Ranch
Stratford
The Preserve At Indian Springs
The Village At Bulverde
Trinity Oaks
Tuscan Oaks
Wortham Oaks

- Jose Robledo, REALTOR ®
- Premier Realty Group
- I'll Help Get You There
- Mobile: 830.968.0220
- Mobile: 830.968.0220
- joe@mevida.net


