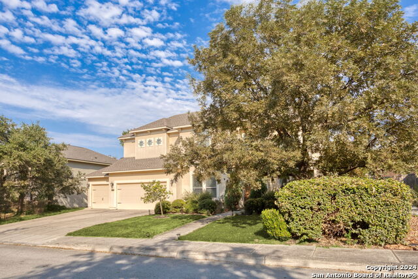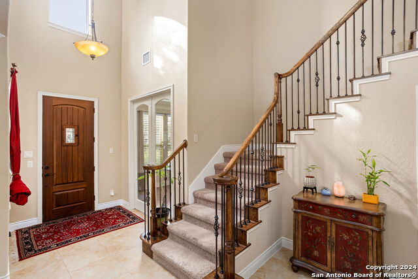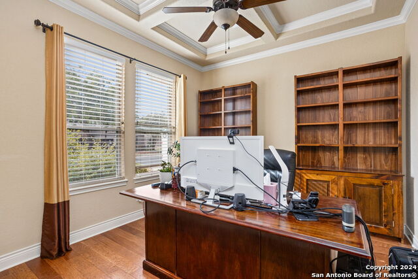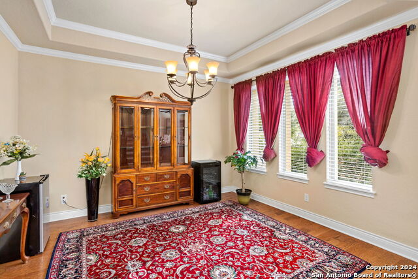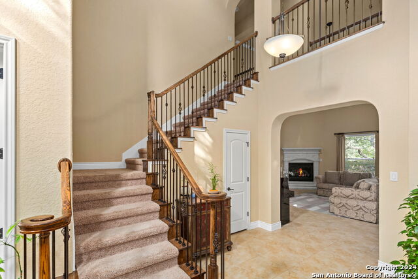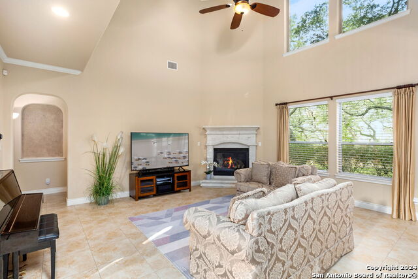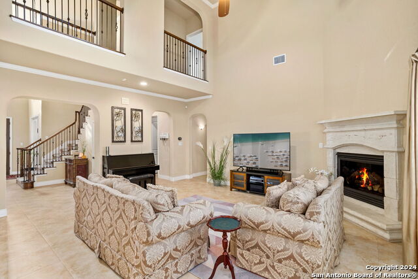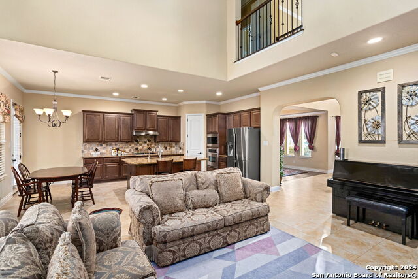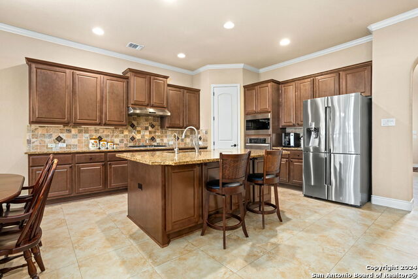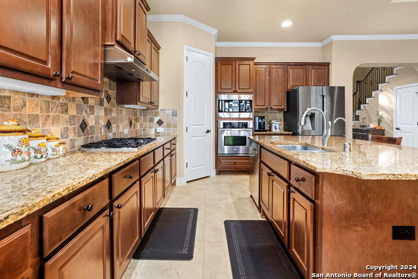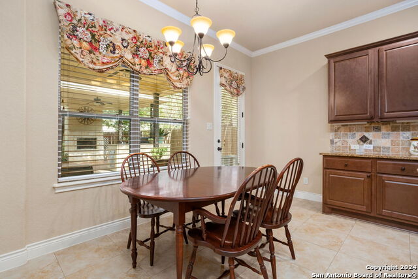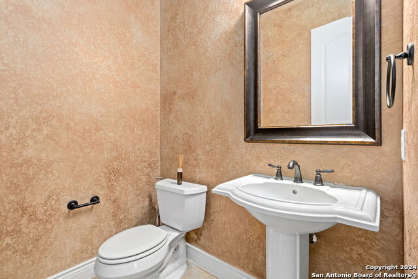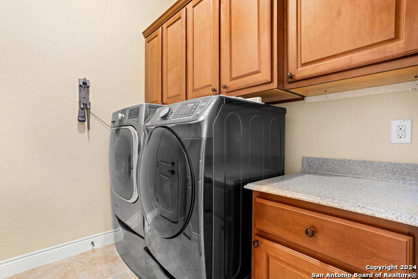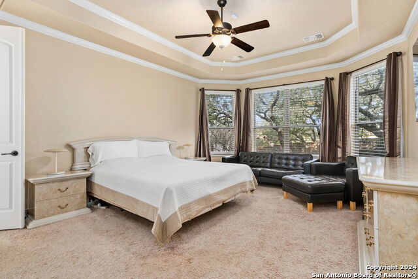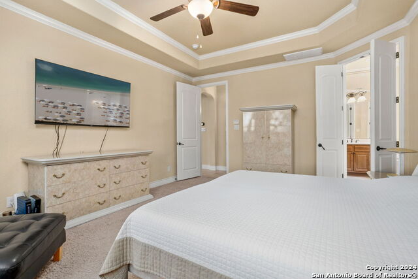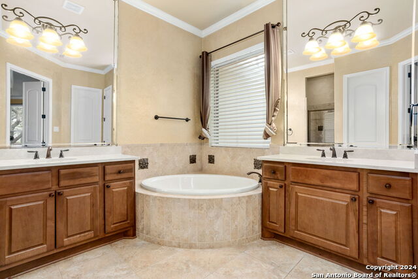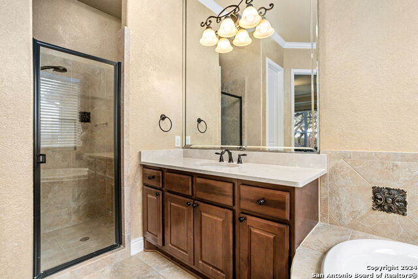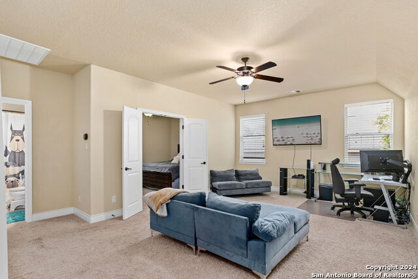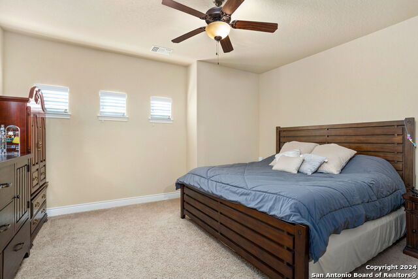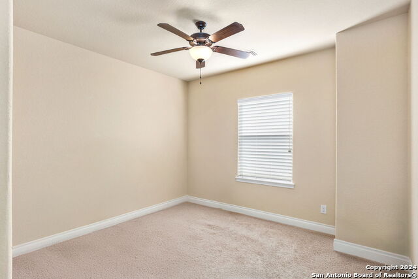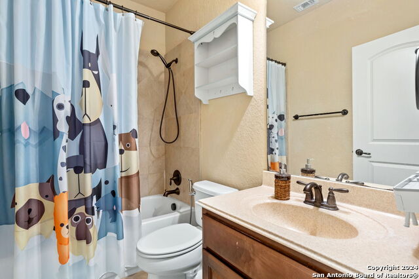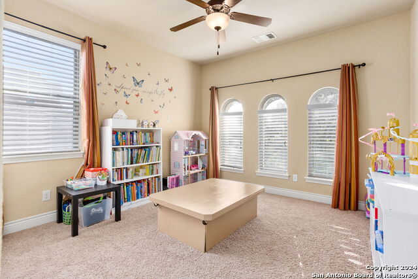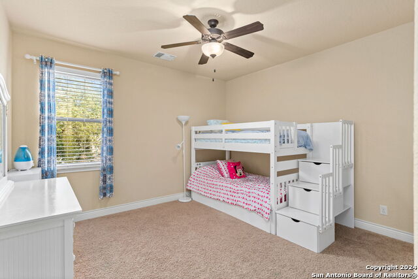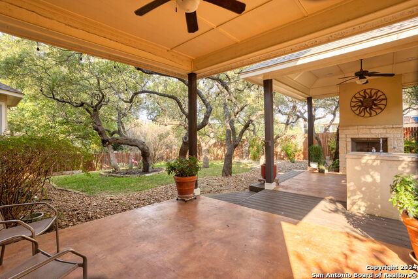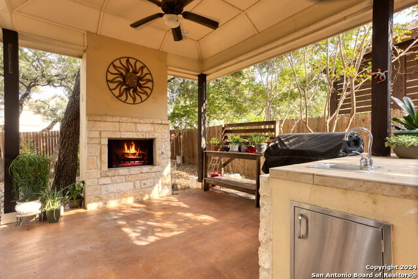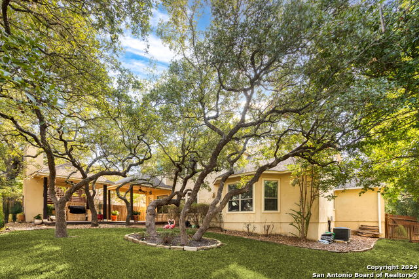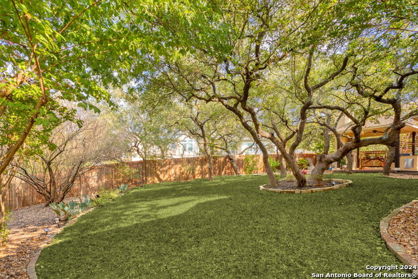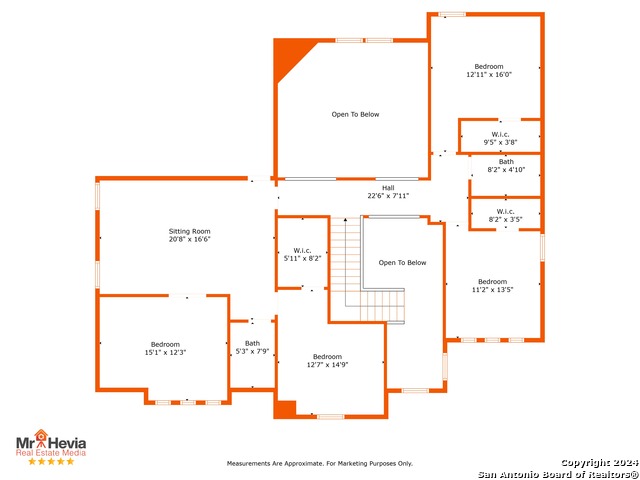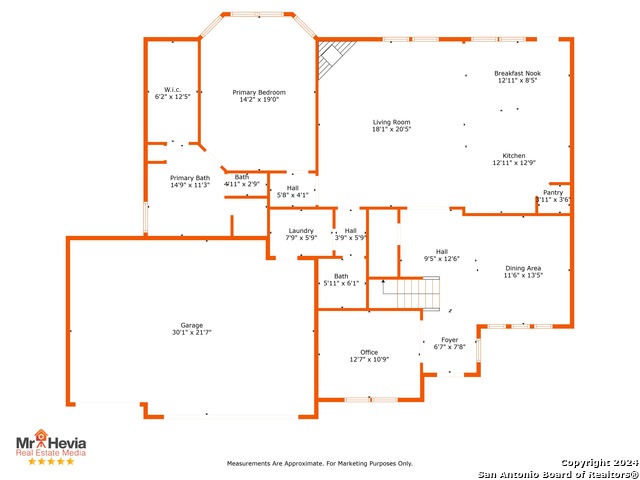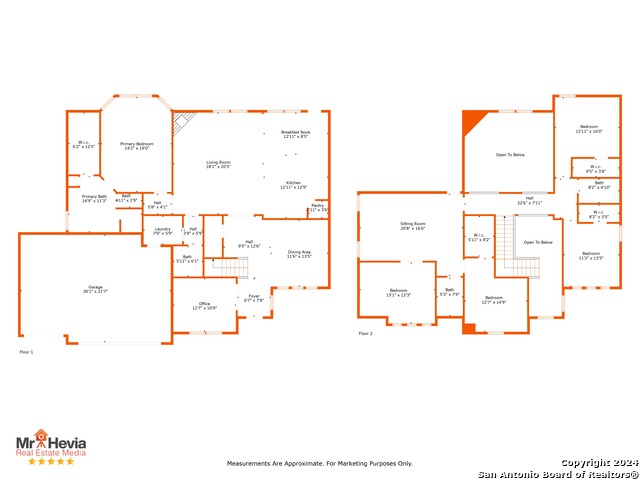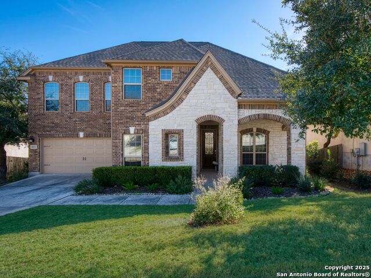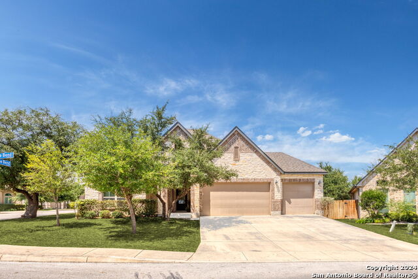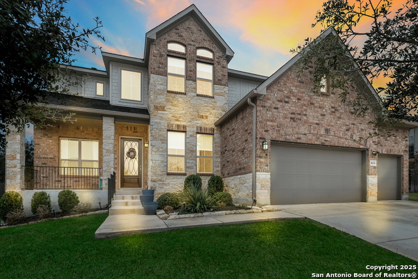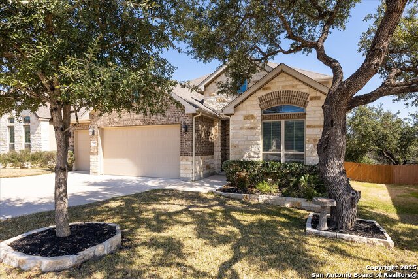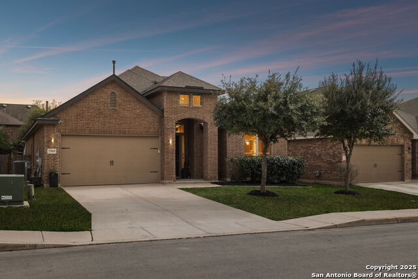28018 Carmel Vly, Boerne, TX 78015
Property Photos
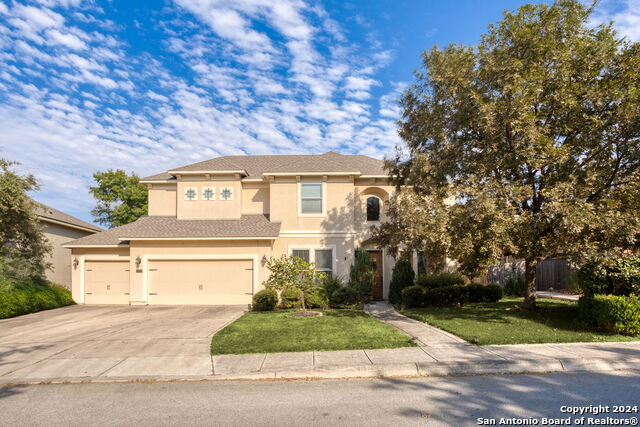
Would you like to sell your home before you purchase this one?
Priced at Only: $615,000
For more Information Call:
Address: 28018 Carmel Vly, Boerne, TX 78015
Property Location and Similar Properties
- MLS#: 1817322 ( Single Residential )
- Street Address: 28018 Carmel Vly
- Viewed: 105
- Price: $615,000
- Price sqft: $189
- Waterfront: No
- Year Built: 2010
- Bldg sqft: 3251
- Bedrooms: 4
- Total Baths: 4
- Full Baths: 3
- 1/2 Baths: 1
- Garage / Parking Spaces: 3
- Days On Market: 166
- Additional Information
- County: KENDALL
- City: Boerne
- Zipcode: 78015
- Subdivision: Napa Oaks
- District: Boerne
- Elementary School: Van Raub
- Middle School: Boerne Middle S
- High School: Champion
- Provided by: Fil-Am Realty
- Contact: Katherine Walker-Rodriguez
- (210) 378-3057

- DMCA Notice
Description
Beautiful 4 bedrm, 3.5 bath w/master bedroom downstairs and 3 car garage. This home boasts a formal dining, study/office, living room w/gas fireplace that opens to the gourmet kitchen w/gas cooking and additional dining space. The master has views of the backyard from a bay window, separte shower and whirlpool tub. Three additional bedrooms and two full baths upstairs, along with a media room large enough to be another bedroom as well as a game room. The backyard includes 2 covered patios w/an outdoor kitchen space and fireplace for relaxing evenings. Home also has a water softener and sprinkler system. Located in Boerne ISD and close to I 10 and approximately 10min from La Cantera/Fiesta Texas/UTSA and 10 15min from Camp Stanley and Camp Bullis. Come make this house your home!
Description
Beautiful 4 bedrm, 3.5 bath w/master bedroom downstairs and 3 car garage. This home boasts a formal dining, study/office, living room w/gas fireplace that opens to the gourmet kitchen w/gas cooking and additional dining space. The master has views of the backyard from a bay window, separte shower and whirlpool tub. Three additional bedrooms and two full baths upstairs, along with a media room large enough to be another bedroom as well as a game room. The backyard includes 2 covered patios w/an outdoor kitchen space and fireplace for relaxing evenings. Home also has a water softener and sprinkler system. Located in Boerne ISD and close to I 10 and approximately 10min from La Cantera/Fiesta Texas/UTSA and 10 15min from Camp Stanley and Camp Bullis. Come make this house your home!
Payment Calculator
- Principal & Interest -
- Property Tax $
- Home Insurance $
- HOA Fees $
- Monthly -
Features
Building and Construction
- Apprx Age: 15
- Builder Name: Monticello
- Construction: Pre-Owned
- Exterior Features: 4 Sides Masonry, Stucco
- Floor: Carpeting, Ceramic Tile, Wood
- Foundation: Slab
- Kitchen Length: 13
- Roof: Composition
- Source Sqft: Appsl Dist
Land Information
- Lot Description: Level
- Lot Improvements: Street Paved, Curbs, Sidewalks, Streetlights, Fire Hydrant w/in 500', Interstate Hwy - 1 Mile or less
School Information
- Elementary School: Van Raub
- High School: Champion
- Middle School: Boerne Middle S
- School District: Boerne
Garage and Parking
- Garage Parking: Three Car Garage, Attached
Eco-Communities
- Energy Efficiency: 13-15 SEER AX, Programmable Thermostat, Double Pane Windows, Radiant Barrier, Ceiling Fans
- Water/Sewer: Water System, Sewer System, City
Utilities
- Air Conditioning: Two Central
- Fireplace: One, Living Room, Gas Logs Included
- Heating Fuel: Natural Gas
- Heating: Central
- Recent Rehab: No
- Utility Supplier Elec: CPS
- Utility Supplier Gas: GREY FOREST
- Utility Supplier Sewer: SAWS
- Utility Supplier Water: SAWS
- Window Coverings: All Remain
Amenities
- Neighborhood Amenities: Controlled Access, Pool, BBQ/Grill
Finance and Tax Information
- Days On Market: 120
- Home Owners Association Fee: 186.06
- Home Owners Association Frequency: Quarterly
- Home Owners Association Mandatory: Mandatory
- Home Owners Association Name: NAPA OAKS HOA
- Total Tax: 8729.99
Other Features
- Block: 81
- Contract: Exclusive Right To Sell
- Instdir: I-10 W, Exit 546, Make hard right at exit, 2nd left into Napa Oaks. Straight on Napa Landing to 3rd Left, Carmel Valley. House on right.
- Interior Features: One Living Area, Separate Dining Room, Eat-In Kitchen, Two Eating Areas, Island Kitchen, Breakfast Bar, Walk-In Pantry, Study/Library, Game Room, Utility Room Inside, 1st Floor Lvl/No Steps, High Ceilings, Open Floor Plan, Cable TV Available, High Speed Internet, Laundry Main Level, Laundry Room, Walk in Closets
- Legal Desc Lot: 21
- Legal Description: CB 4709Q (NAPA OAKS UT-1), BLOCK 81 LOT 21 2010- NEW PER PLA
- Miscellaneous: No City Tax, Cluster Mail Box, School Bus
- Occupancy: Owner
- Ph To Show: 210-222-2227
- Possession: Closing/Funding
- Style: Two Story, Mediterranean
- Views: 105
Owner Information
- Owner Lrealreb: No
Similar Properties
Nearby Subdivisions
Boerne Hollow
Cibolo Ridge Estates
Cielo Ranch
Elkhorn Ridge
Enclave
Fair Oaks Ranch
Fallbrook
Fallbrook - Bexar County
Front Gate
Heights Of Lost Creek
Hills Of Cielo-ranch
Kendall Pointe
Lost Creek
Lost Creek Ranch
Mirabel
N/a
Napa Oaks
Overlook At Cielo-ranch
Reserve At Old Fredericksburg
Ridge Creek
Sablechase
Setterfeld Estates 4
Southglen
Stone Creek
Stone Creek Ranch
Stonehaven Terraces
The Bluffs Of Lost Creek
The Homestead
The Woods At Fair Oaks
Trailside At Fair Oaks Ranch
Village Green
Woodland Ranch Estates
Contact Info

- Jose Robledo, REALTOR ®
- Premier Realty Group
- I'll Help Get You There
- Mobile: 830.968.0220
- Mobile: 830.968.0220
- joe@mevida.net



