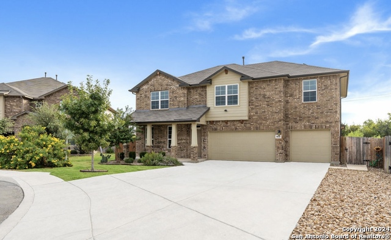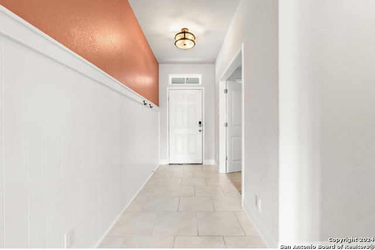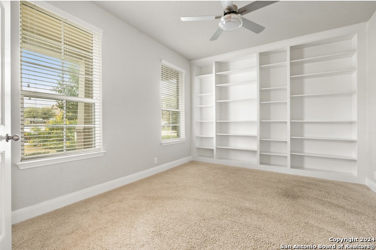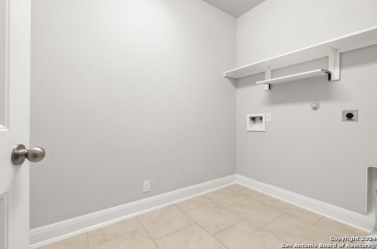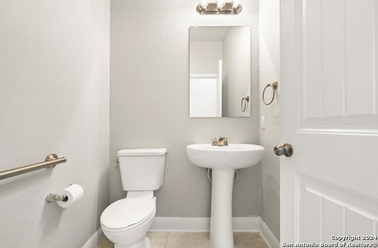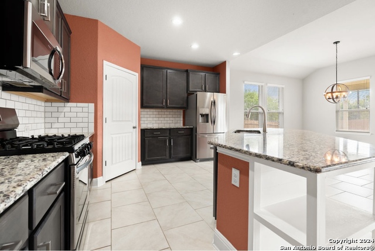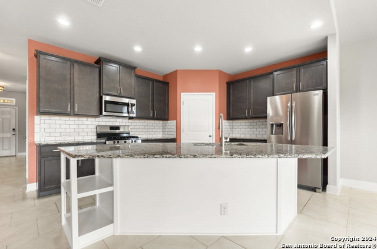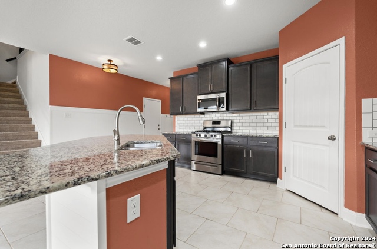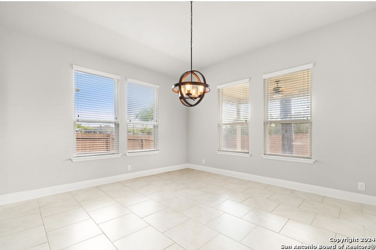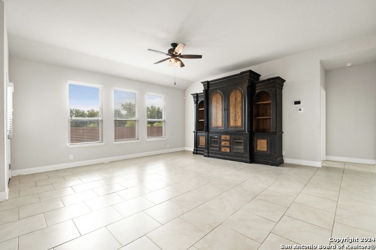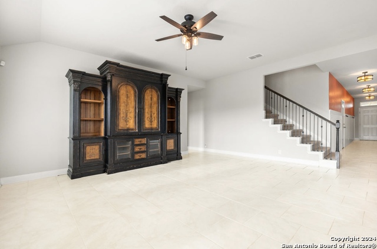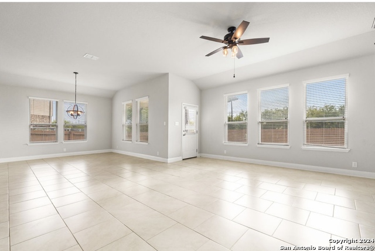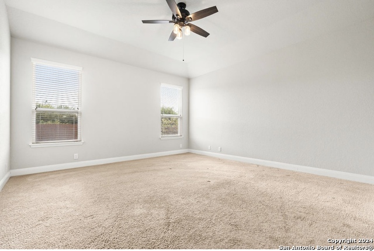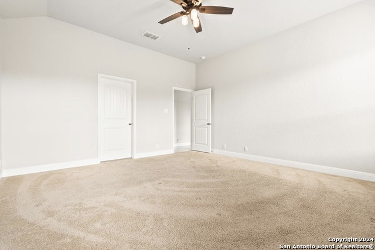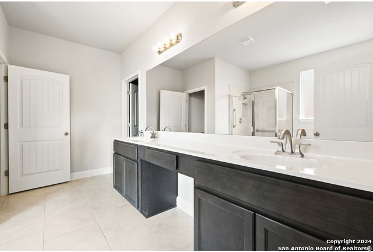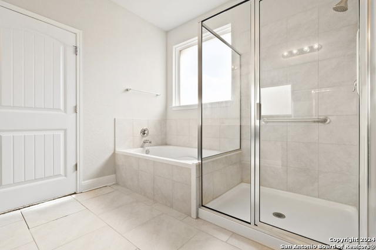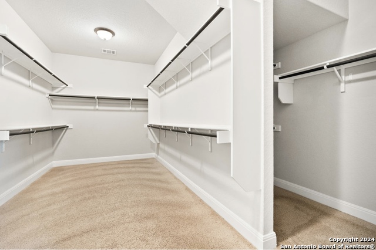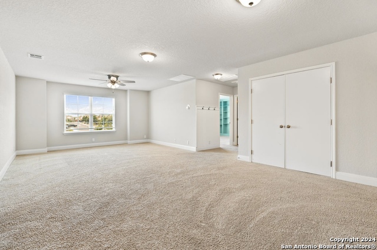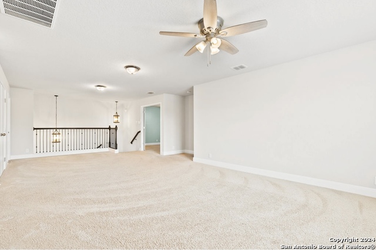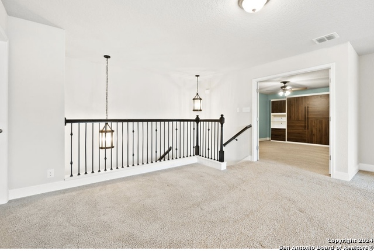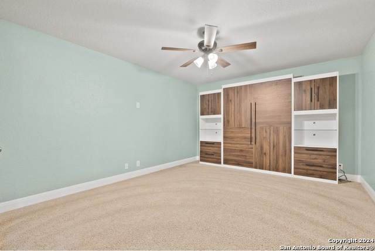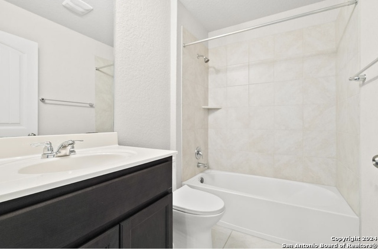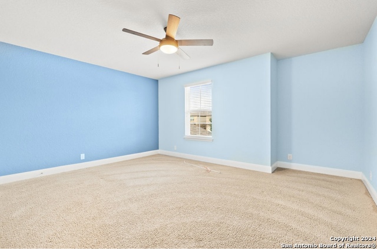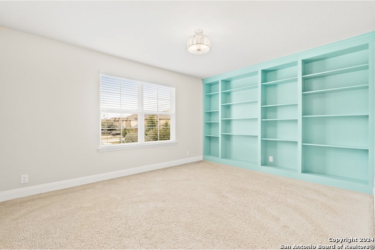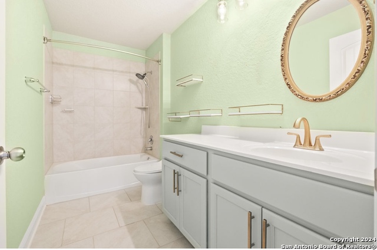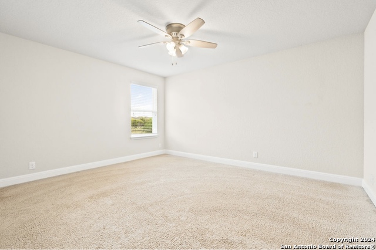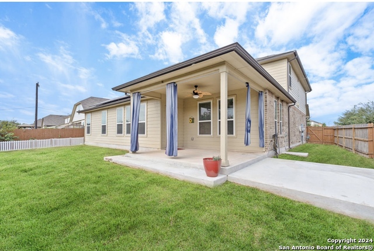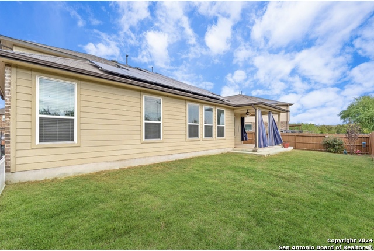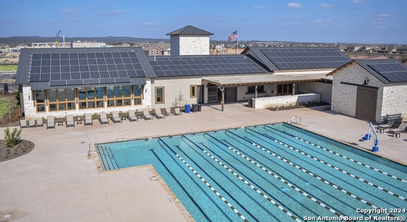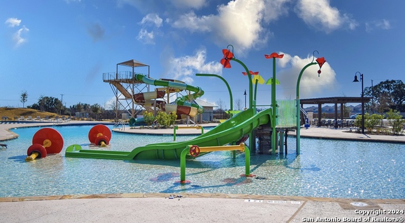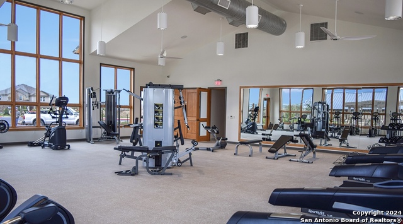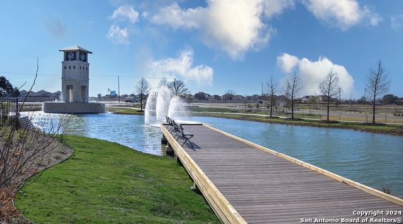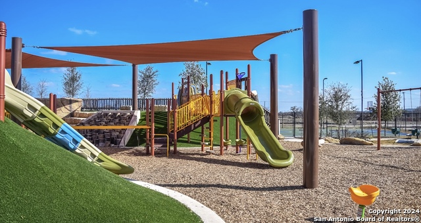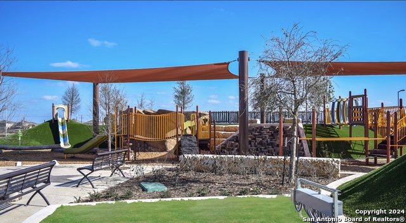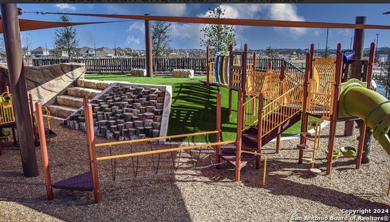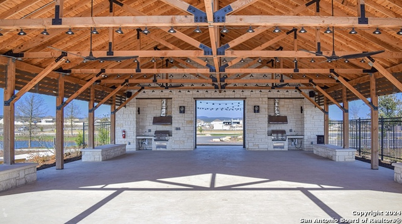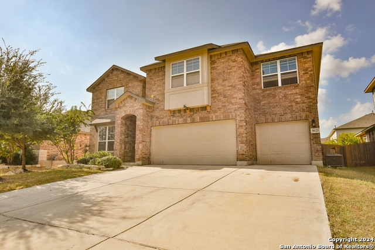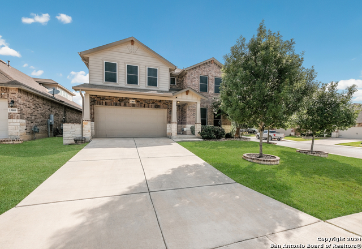8846 Chavez Path, San Antonio, TX 78254
Property Photos
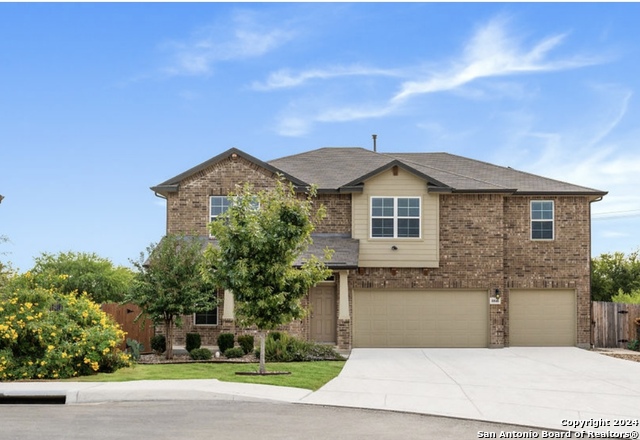
Would you like to sell your home before you purchase this one?
Priced at Only: $449,900
For more Information Call:
Address: 8846 Chavez Path, San Antonio, TX 78254
Property Location and Similar Properties
- MLS#: 1817452 ( Single Residential )
- Street Address: 8846 Chavez Path
- Viewed: 41
- Price: $449,900
- Price sqft: $123
- Waterfront: No
- Year Built: 2018
- Bldg sqft: 3649
- Bedrooms: 4
- Total Baths: 4
- Full Baths: 3
- 1/2 Baths: 1
- Garage / Parking Spaces: 3
- Days On Market: 64
- Additional Information
- County: BEXAR
- City: San Antonio
- Zipcode: 78254
- Subdivision: Valley Ranch Bexar County
- District: Northside
- Elementary School: Kallison
- Middle School: Straus
- High School: Harlan
- Provided by: Mitchell Realty
- Contact: Jennifer Mata
- (210) 551-3066

- DMCA Notice
-
DescriptionWelcome to this beautiful two story, 4 bedroom plus study, 3.5 bath home, boasting 3,649 square feet of thoughtfully designed living space. Step inside to an inviting foyer that leads to a dedicated study and a convenient powder room. The spacious living room seamlessly flows into an open concept eat in kitchen, perfect for entertaining. The kitchen features elegant granite countertops, a central island, 42" upper cabinets, and modern stainless steel appliances. From the kitchen, step out onto a large covered patio, ideal for gatherings with family and friends. The primary suite is conveniently located off the living room, featuring a luxurious bath and a generous walk in closet. Upstairs, you'll find a versatile open loft, a private media room, three additional bedrooms, and two full bathrooms, ensuring plenty of space for everyone. This home boasts numerous upgrades, including bead board in the entryway, built in bookshelves in the office, a remodeled pantry and closet, a Murphy bed in the media room, six ceiling fans, new tall toilets, garage ceiling storage, and attractive xeriscaping with rocks. An extension to the back porch provides extra outdoor space. For added convenience, the home is wired for a whole house generator and includes a 30 amp plug in the garage for a camper or electric car charger. Enjoy the benefits of solar panels with an assumable loan. The community offers unparalleled amenities, including two pools, a splash pad, a playground, a park, tennis and basketball courts, a fishing pier, and so much more! Don't miss the opportunity to make this stunning home yours!
Payment Calculator
- Principal & Interest -
- Property Tax $
- Home Insurance $
- HOA Fees $
- Monthly -
Features
Building and Construction
- Builder Name: DR Horton
- Construction: Pre-Owned
- Exterior Features: Brick, Siding
- Floor: Carpeting, Ceramic Tile
- Foundation: Slab
- Kitchen Length: 15
- Roof: Composition
- Source Sqft: Appsl Dist
School Information
- Elementary School: Kallison
- High School: Harlan HS
- Middle School: Straus
- School District: Northside
Garage and Parking
- Garage Parking: Three Car Garage
Eco-Communities
- Water/Sewer: Water System, Sewer System, City
Utilities
- Air Conditioning: One Central
- Fireplace: Not Applicable
- Heating Fuel: Natural Gas
- Heating: Central
- Window Coverings: Some Remain
Amenities
- Neighborhood Amenities: Pool, Tennis, Clubhouse, Park/Playground, Jogging Trails, Bike Trails, BBQ/Grill, Basketball Court, Fishing Pier
Finance and Tax Information
- Days On Market: 52
- Home Owners Association Fee: 800
- Home Owners Association Frequency: Annually
- Home Owners Association Mandatory: Mandatory
- Home Owners Association Name: VALLEY RANCH HOA
- Total Tax: 9000.77
Other Features
- Block: 109
- Contract: Exclusive Right To Sell
- Instdir: From 1604 and Culebra take a right on Ranch View East. Then take a right on Remrock Valley, a left on Virginia rye, and a right on Bradford Glen.
- Interior Features: Two Living Area, Liv/Din Combo, Eat-In Kitchen, Island Kitchen, Walk-In Pantry, Study/Library, Game Room, Media Room, High Ceilings, Open Floor Plan, Cable TV Available, High Speed Internet, Laundry Main Level, Telephone, Walk in Closets
- Legal Desc Lot: 34
- Legal Description: CB 4451E (VALLEY RANCH UT-7A), BLOCK 109 LOT 34 2019 - CREAT
- Ph To Show: 2102222227
- Possession: Closing/Funding
- Style: Two Story
- Views: 41
Owner Information
- Owner Lrealreb: No
Similar Properties
Nearby Subdivisions
Autumn Ridge
Bexar
Braun Hollow
Braun Landings
Braun Oaks
Braun Point
Braun Station
Braun Station West
Braun Willow
Brauns Farm
Breidgewood Estates
Bricewood
Bridgewood
Bridgewood Estates
Bridgewood Sub
Camino Bandera
Canyon Parke
Canyon Pk Est Remuda
Chase Oaks
Corley Farms
Cross Creek
Davis Ranch
Finesilver
Geronimo Forest
Guilbeau Gardens
Guilbeau Park
Heritage Farm
Hills Of Shaenfield
Horizon Ridge
Kallison Ranch
Kallison Ranch Ii - Bexar Coun
Kallison Ranch- Windgate
Laura Heights
Laurel Heights
Meadows At Bridgewood
Oak Grove
Oasis
Prescott Oaks
Remuda Ranch
Remuda Ranch North Subd
Riverstone At Westpointe
Rosemont Heights
Saddlebrook
Sagebrooke
Sagewood
Shaenfield Place
Silver Canyon
Silver Oaks
Silverbrook
Silverbrook Ns
Stagecoach Run
Stagecoach Run Ns
Stillwater Ranch
Stonefield
Stonefield Estates
Talise De Culebra
The Hills Of Shaenfield
The Orchards At Valley Ranch
The Villas At Braun Station
Townsquare
Tribute Ranch
Valley Ranch
Valley Ranch - Bexar County
Waterwheel
Waterwheel Unit 1 Phase 1
Waterwheel Unit 1 Phase 2
Wild Horse Overlook
Wildhorse
Wildhorse At Tausch Farms
Wildhorse Vista
Wind Gate Ranch
Woods End

- Jose Robledo, REALTOR ®
- Premier Realty Group
- I'll Help Get You There
- Mobile: 830.968.0220
- Mobile: 830.968.0220
- joe@mevida.net


