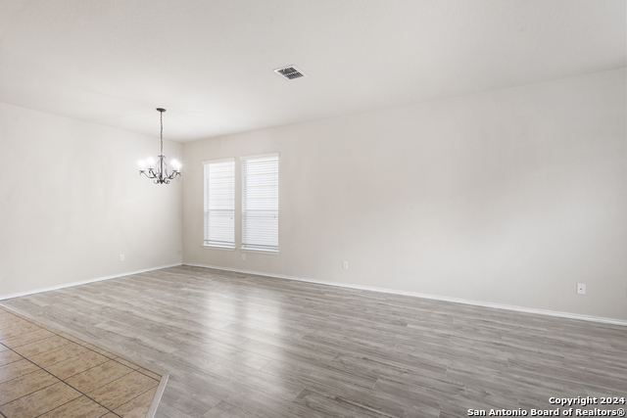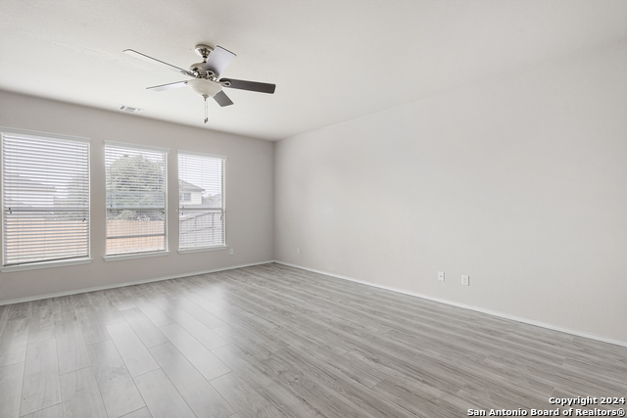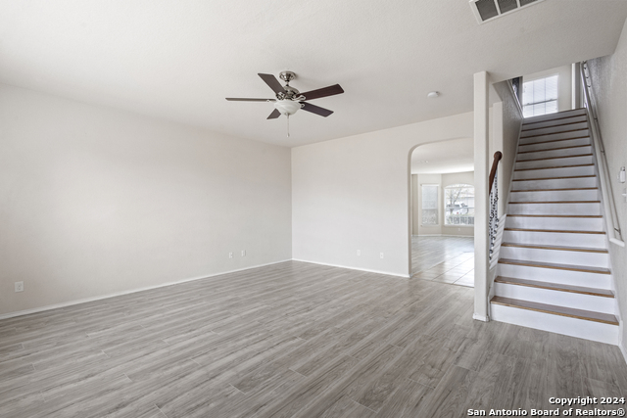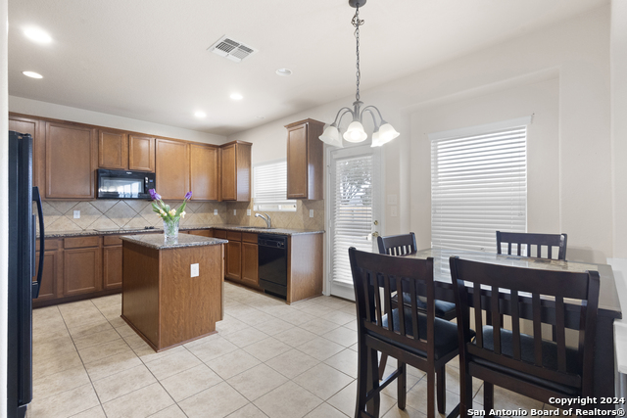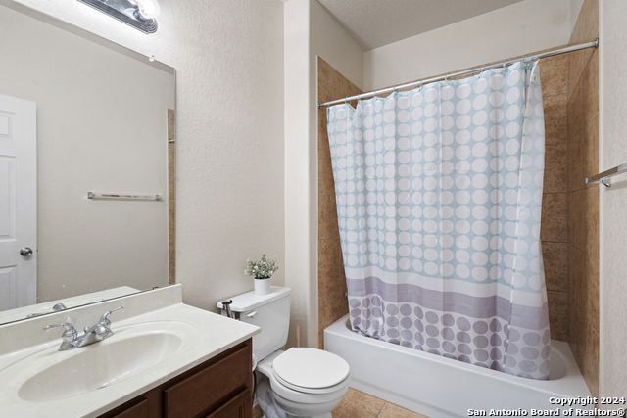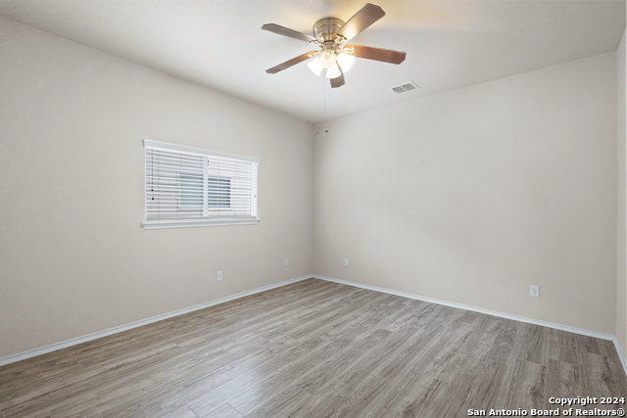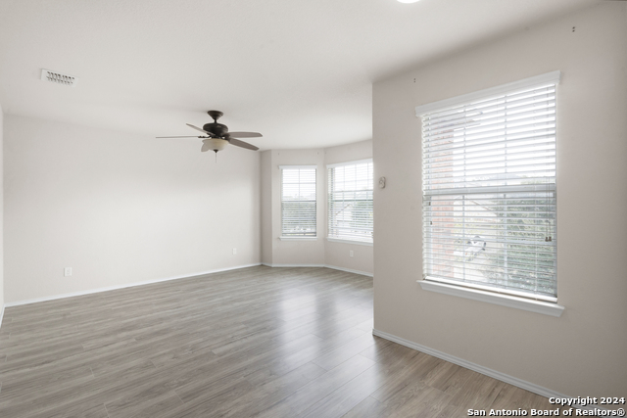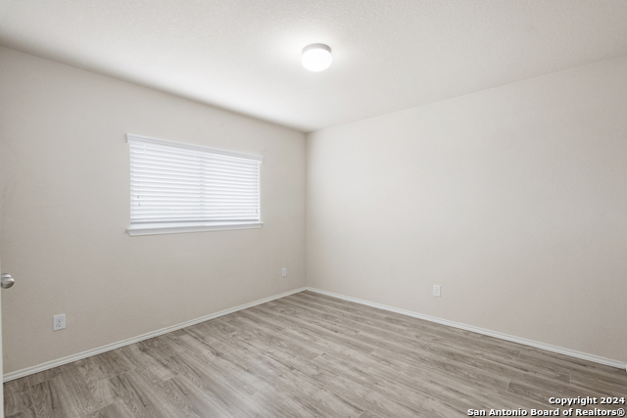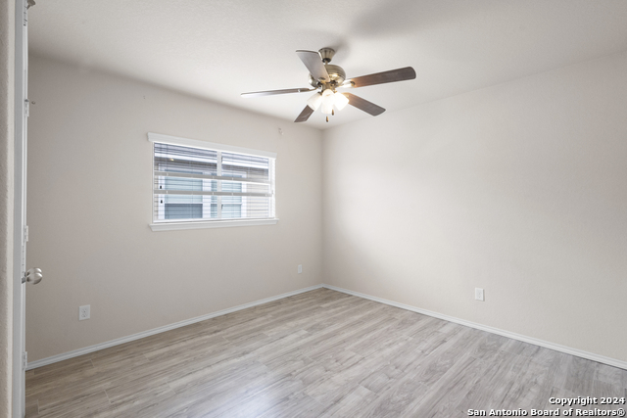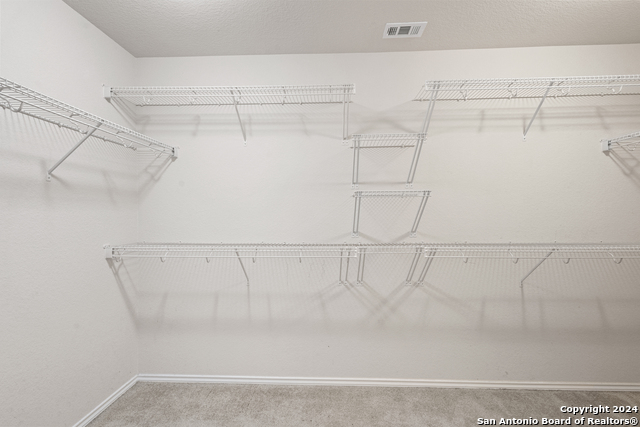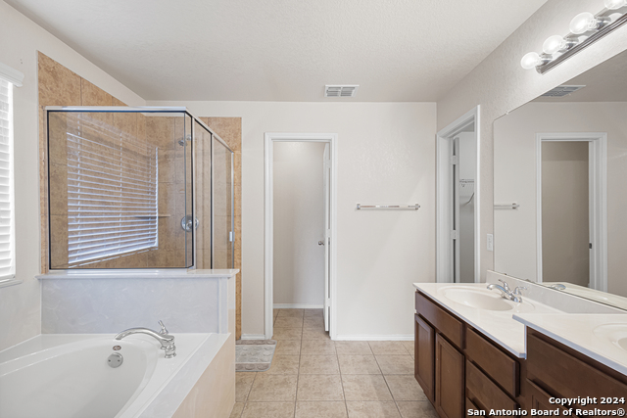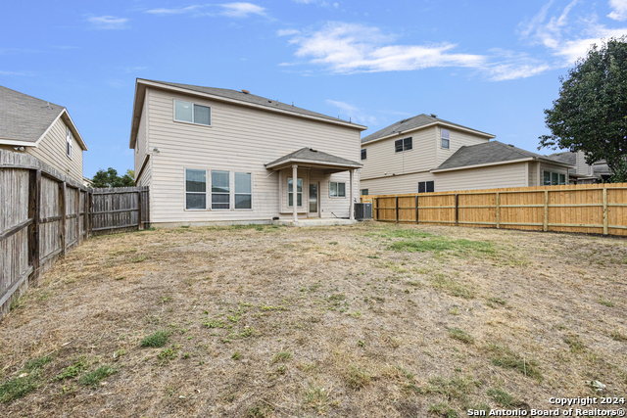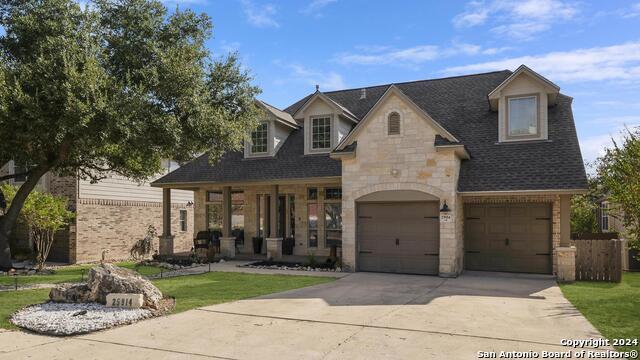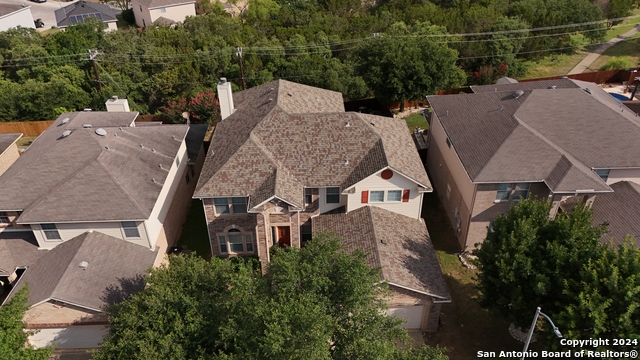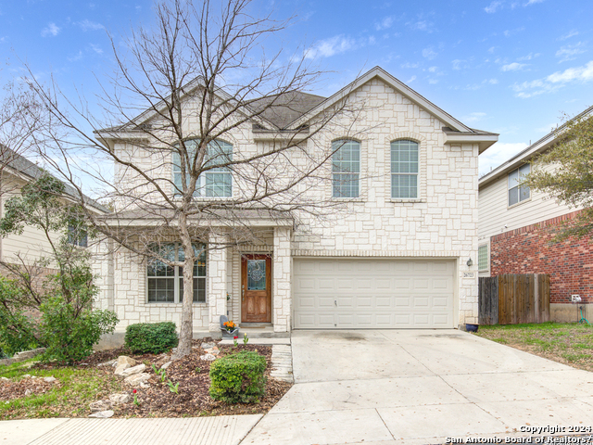25223 Hideout Falls, San Antonio, TX 78261
Property Photos
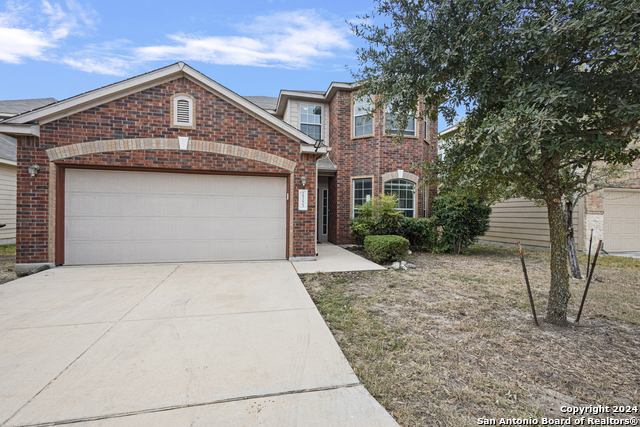
Would you like to sell your home before you purchase this one?
Priced at Only: $409,000
For more Information Call:
Address: 25223 Hideout Falls, San Antonio, TX 78261
Property Location and Similar Properties
- MLS#: 1817509 ( Single Residential )
- Street Address: 25223 Hideout Falls
- Viewed: 52
- Price: $409,000
- Price sqft: $142
- Waterfront: No
- Year Built: 2010
- Bldg sqft: 2874
- Bedrooms: 4
- Total Baths: 3
- Full Baths: 3
- Garage / Parking Spaces: 2
- Days On Market: 72
- Additional Information
- County: BEXAR
- City: San Antonio
- Zipcode: 78261
- Subdivision: Bulverde Village
- District: North East I.S.D
- Elementary School: Cibolo Green
- Middle School: Hill
- High School: Johnson
- Provided by: Realty Associates
- Contact: Michelle Phan
- (713) 878-8906

- DMCA Notice
-
DescriptionResidential Paradise: A Blend of Modern Elegance and Comfort Enter into this incredibly designed, four bedrooms, three bathrooms home spread across two well planned floors. The open floor plan cultivates a harmonious flow, striking a delicate balance between private and shared spaces. The house is exceptionally bright, thanks to the abundance of natural light that floods into the living room, creating an inviting and relaxed ambiance. The kitchen, the heart of this home, is a modern cook's dream. It features a sleek kitchen island, serving both functional and aesthetic purposes. The island offers extra counter space for meal preparation and doubles as a focal point that elegantly defines the area. Each of the four bedrooms exudes tranquility and comfort, promising restful nights. Notably, the primary bedroom integrates a walk in closet, ensuring ample storage for your wardrobe. The three bathrooms are meticulously designed with features that include double sinks, adding a hint of luxury and convenience to everyday routines. Stepping outside, you'll be greeted by a large, verdant backyard, tastefully accentuated with a stylish, covered patio that invites alfresco dining in all weather conditions. This expansive outdoor space is a canvas to create memories or simply soak up the fresh air. This residence is nestled in a well connected neighborhood, marked by well maintained roads and sidewalk lined streets. Just a stroll away, you'll find a diverse array of restaurants to satiate your gastronomical cravings. This home is a harmonious blend of comfort, style, and convenience, making it an ideal choice for those seeking a distinctive lifestyle. Experience this exquisite residence and envision the remarkable lifestyle it promises. We invite you to arrange a private viewing at your earliest convenience.
Payment Calculator
- Principal & Interest -
- Property Tax $
- Home Insurance $
- HOA Fees $
- Monthly -
Features
Building and Construction
- Apprx Age: 14
- Builder Name: Centex
- Construction: Pre-Owned
- Exterior Features: Brick, Cement Fiber
- Floor: Ceramic Tile, Laminate
- Foundation: Slab
- Kitchen Length: 12
- Roof: Composition
- Source Sqft: Appsl Dist
Land Information
- Lot Improvements: Street Paved, Curbs, Street Gutters, Sidewalks, Streetlights
School Information
- Elementary School: Cibolo Green
- High School: Johnson
- Middle School: Hill
- School District: North East I.S.D
Garage and Parking
- Garage Parking: Two Car Garage
Eco-Communities
- Water/Sewer: Water System, Sewer System
Utilities
- Air Conditioning: One Central, Zoned
- Fireplace: Not Applicable
- Heating Fuel: Electric
- Heating: Central, 1 Unit
- Window Coverings: Some Remain
Amenities
- Neighborhood Amenities: Clubhouse, Park/Playground, Jogging Trails, Sports Court
Finance and Tax Information
- Days On Market: 51
- Home Owners Association Fee 2: 160
- Home Owners Association Fee: 200
- Home Owners Association Frequency: Annually
- Home Owners Association Mandatory: Mandatory
- Home Owners Association Name: BULVERDE VILLAGE
- Home Owners Association Name2: STRATFORD AT BULVERDE VILLAGE HOMEOWNERS ASSOCIATION
- Home Owners Association Payment Frequency 2: Annually
- Total Tax: 7279
Rental Information
- Currently Being Leased: No
Other Features
- Block: 77
- Contract: Exclusive Right To Sell
- Instdir: TERLINGUA 7 HIDEOUT FALLS
- Interior Features: Two Living Area, Liv/Din Combo, Eat-In Kitchen, Two Eating Areas, Island Kitchen, Walk-In Pantry, Loft, Utility Room Inside, Secondary Bedroom Down, Open Floor Plan, Walk in Closets
- Legal Desc Lot: 51 NE
- Legal Description: BLOCK 77, LOT 51 NE CB 4900K
- Occupancy: Vacant
- Ph To Show: 210-222-2227
- Possession: Closing/Funding
- Style: Traditional
- Views: 52
Owner Information
- Owner Lrealreb: No
Similar Properties
Nearby Subdivisions
Amorosa
Belterra
Blackhawk
Bulverde 2/the Villages @
Bulverde Village
Bulverde Village/the Point
Campanas
Canyon Crest
Cb 4900 (cibolo Canyon Ut-7d)
Century Oaks Estates
Cibolo Canyon
Cibolo Canyons
Cibolo Canyons/monteverde
Clear Springs Park
Country Place
Estrella@cibolo Canyons
Fossil Ridge
Indian Springs
Langdon
Madera At Cibolo Canyon
Monte Verde
Monteverde
N/a
Olmos Oaks
Sendero Ranch
Stratford
The Preserve At Indian Springs
The Village At Bulverde
Trinity Oaks
Tuscan Oaks
Windmill Ridge Est.
Wortham Oaks

- Jose Robledo, REALTOR ®
- Premier Realty Group
- I'll Help Get You There
- Mobile: 830.968.0220
- Mobile: 830.968.0220
- joe@mevida.net



