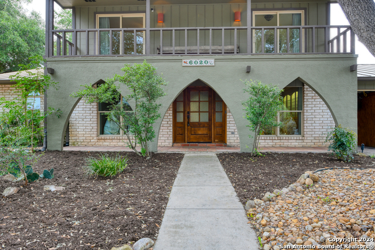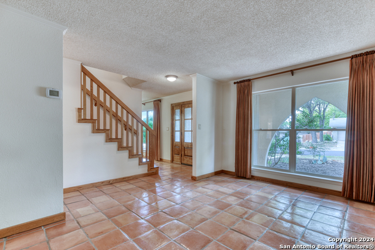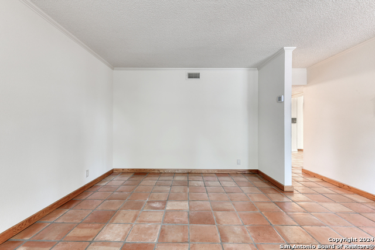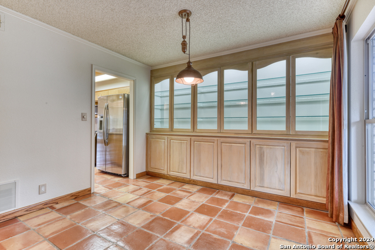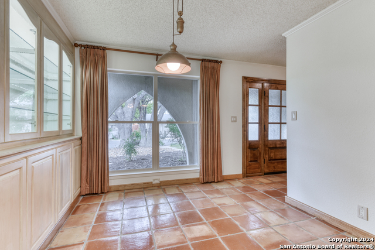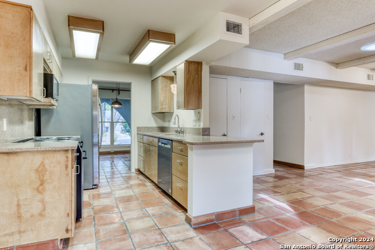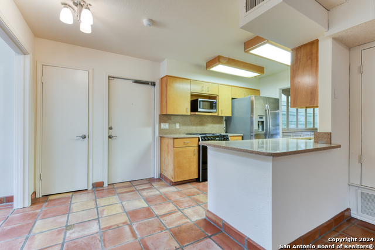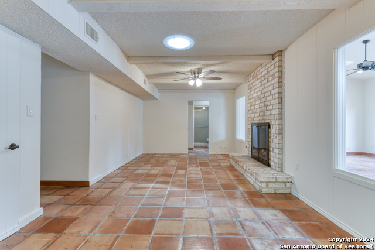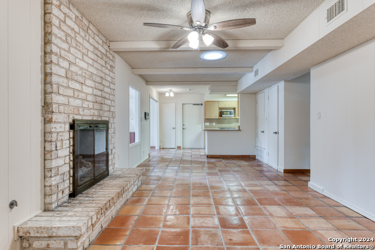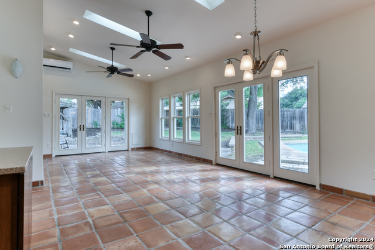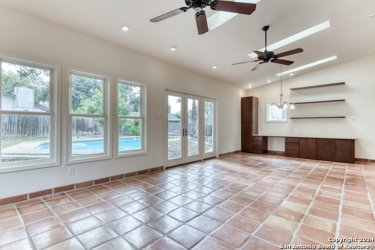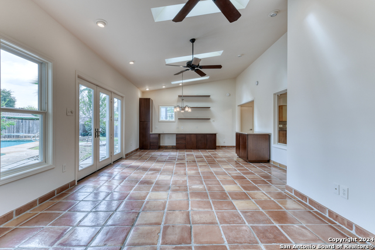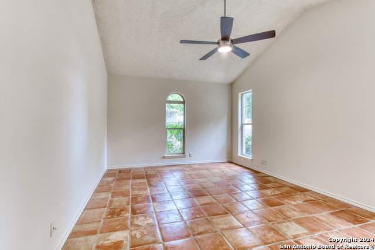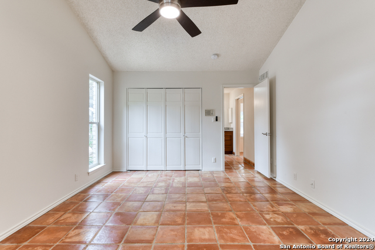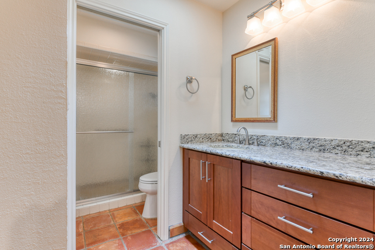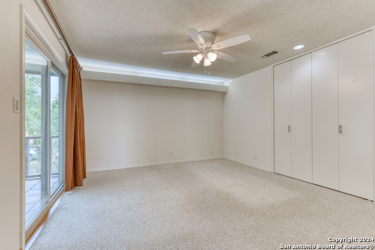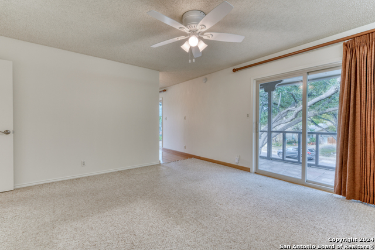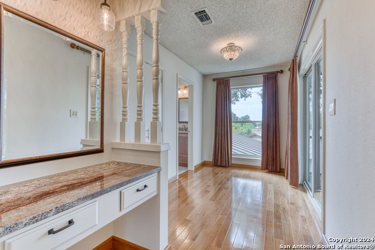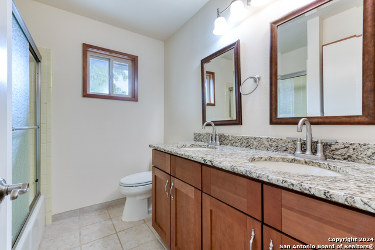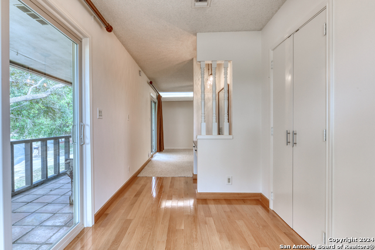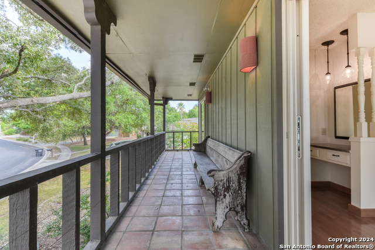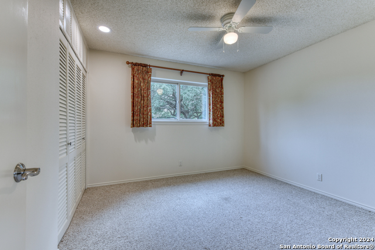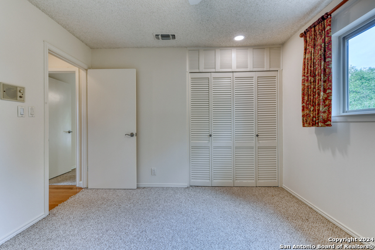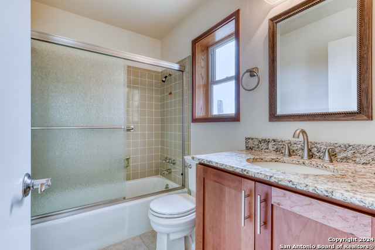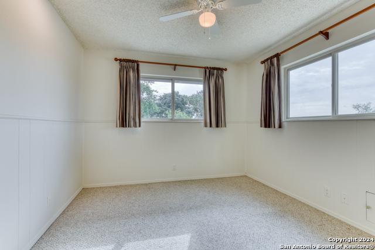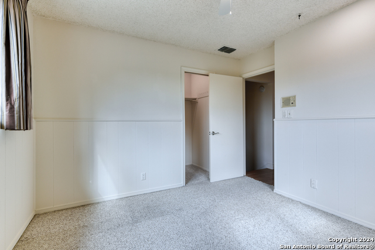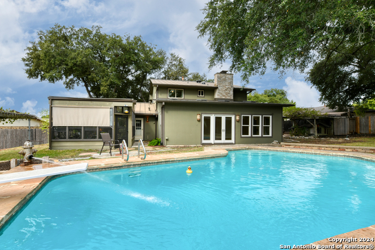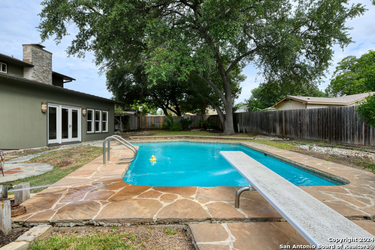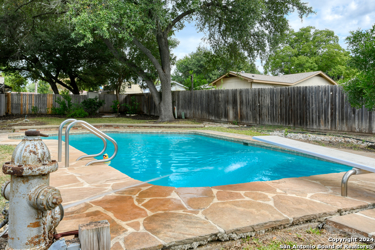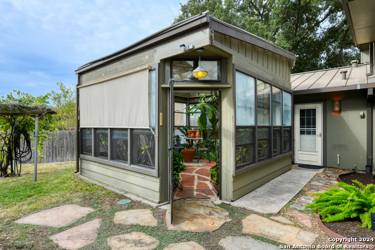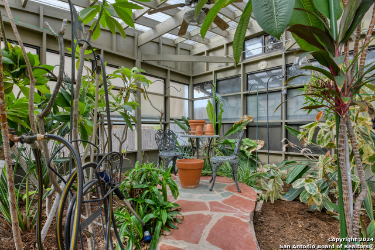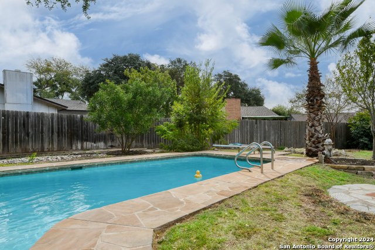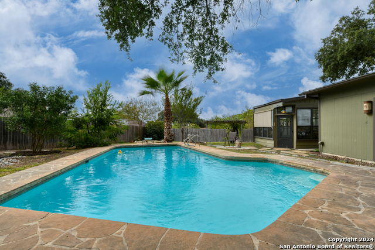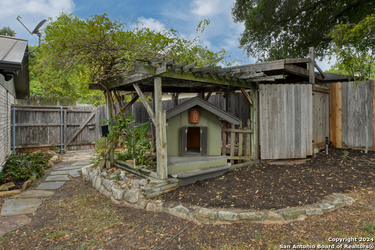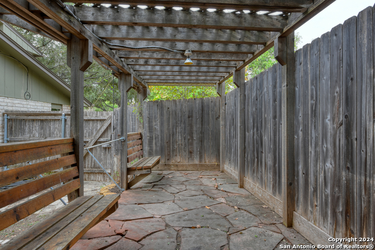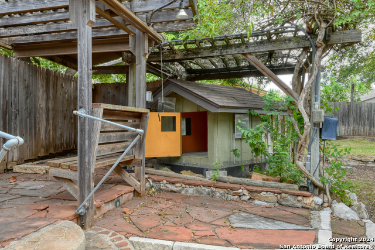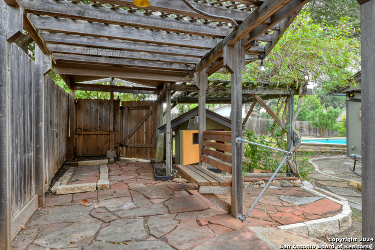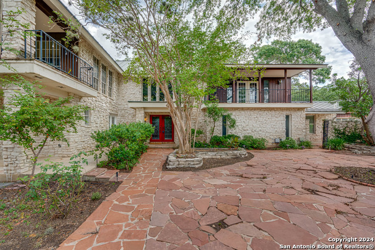6020 Crown Way, San Antonio, TX 78239
Property Photos
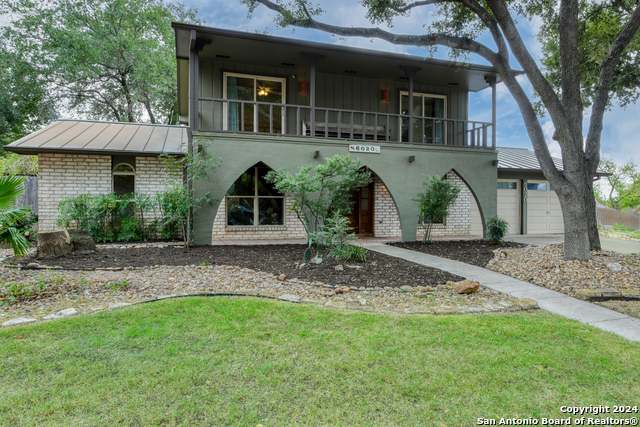
Would you like to sell your home before you purchase this one?
Priced at Only: $339,000
For more Information Call:
Address: 6020 Crown Way, San Antonio, TX 78239
Property Location and Similar Properties
- MLS#: 1817532 ( Single Residential )
- Street Address: 6020 Crown Way
- Viewed: 6
- Price: $339,000
- Price sqft: $134
- Waterfront: No
- Year Built: 1973
- Bldg sqft: 2537
- Bedrooms: 4
- Total Baths: 3
- Full Baths: 3
- Garage / Parking Spaces: 2
- Days On Market: 63
- Additional Information
- County: BEXAR
- City: San Antonio
- Zipcode: 78239
- Subdivision: Royal Ridge
- District: North East I.S.D
- Elementary School: Royal Ridge
- Middle School: White Ed
- High School: Roosevelt
- Provided by: RE/MAX Preferred, REALTORS
- Contact: Thomas Fentress
- (210) 861-9119

- DMCA Notice
-
DescriptionRare "dual primary bedroom" floorplan with one up & one down! Expansive rear living area with it's own (new) climate control system! Charming balcony overlooks shady front yard. Updates & Improvements include: metal roof, insulated windows, extra insulation in west side of home walls, new interior paint, built in cabinets (dining is lit), granite counters in baths, wooden stairs and more! Incredible backyard with diving pool (filled by fire hydrant), gorgeous greenhouse, custom dog house w/lighting, sitting area & more!
Payment Calculator
- Principal & Interest -
- Property Tax $
- Home Insurance $
- HOA Fees $
- Monthly -
Features
Building and Construction
- Apprx Age: 51
- Builder Name: Unkwn
- Construction: Pre-Owned
- Exterior Features: Brick, 3 Sides Masonry, Other
- Floor: Carpeting, Saltillo Tile, Ceramic Tile, Wood
- Foundation: Slab
- Kitchen Length: 10
- Other Structures: Greenhouse
- Roof: Metal
- Source Sqft: Appsl Dist
Land Information
- Lot Description: 1/4 - 1/2 Acre, Mature Trees (ext feat), Level
School Information
- Elementary School: Royal Ridge
- High School: Roosevelt
- Middle School: White Ed
- School District: North East I.S.D
Garage and Parking
- Garage Parking: Two Car Garage, Attached
Eco-Communities
- Energy Efficiency: Double Pane Windows, Ceiling Fans
- Water/Sewer: Water System, Sewer System
Utilities
- Air Conditioning: One Central, One Window/Wall
- Fireplace: One, Family Room, Gas Logs Included, Wood Burning, Gas Starter, Glass/Enclosed Screen
- Heating Fuel: Natural Gas
- Heating: Central
- Window Coverings: All Remain
Amenities
- Neighborhood Amenities: Pool, Tennis, Clubhouse
Finance and Tax Information
- Home Faces: West
- Home Owners Association Mandatory: Voluntary
- Total Tax: 8208
Other Features
- Contract: Exclusive Right To Sell
- Instdir: Royal Ridge to Grand Point Dr to Crown Way
- Interior Features: Three Living Area, Separate Dining Room, Two Eating Areas, Utility Area in Garage, 1st Floor Lvl/No Steps, Skylights, Cable TV Available, High Speed Internet
- Legal Desc Lot: 13
- Legal Description: NCB 13786 BLK LOT 13
- Occupancy: Vacant
- Ph To Show: 210-222-2227
- Possession: Closing/Funding
- Style: Two Story
Owner Information
- Owner Lrealreb: No
Similar Properties

- Jose Robledo, REALTOR ®
- Premier Realty Group
- I'll Help Get You There
- Mobile: 830.968.0220
- Mobile: 830.968.0220
- joe@mevida.net


