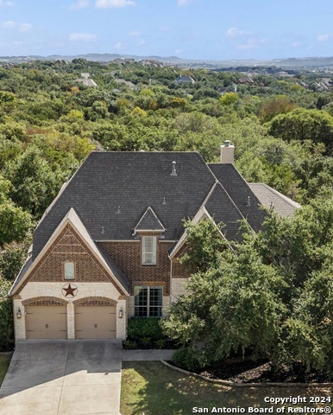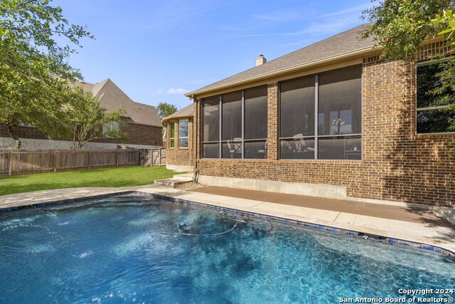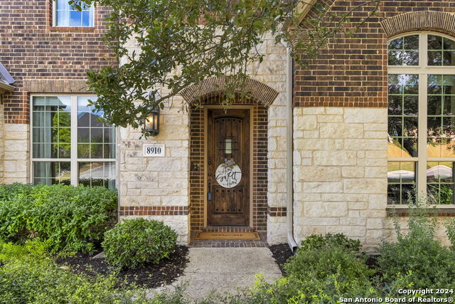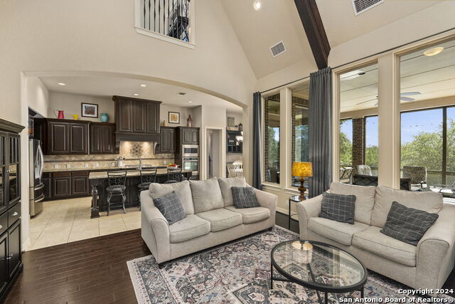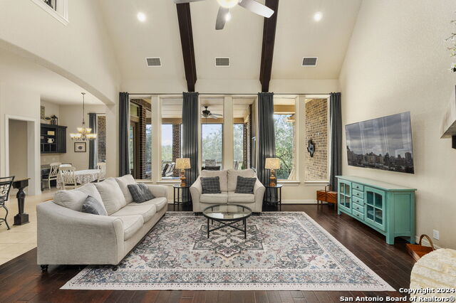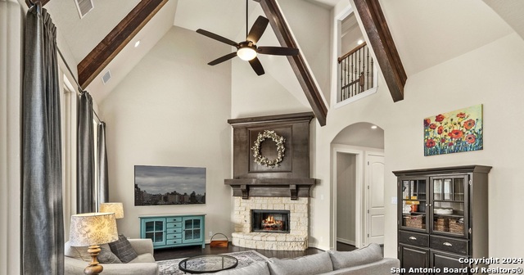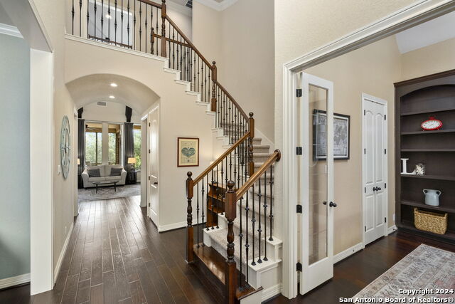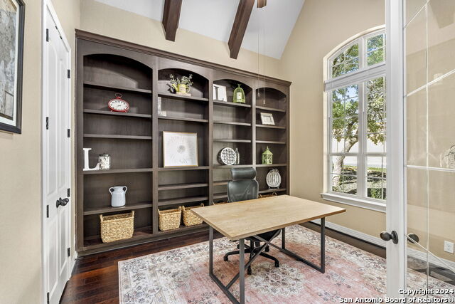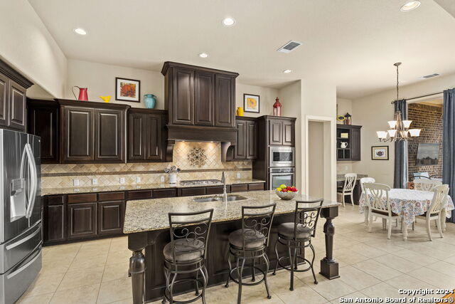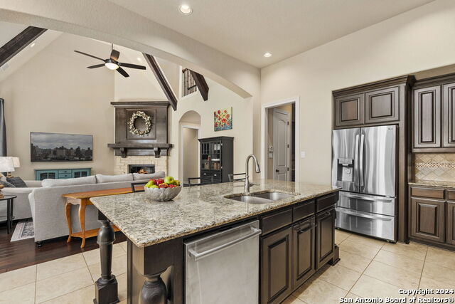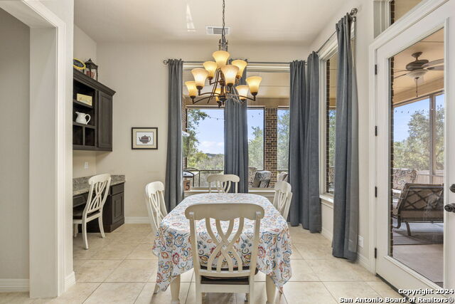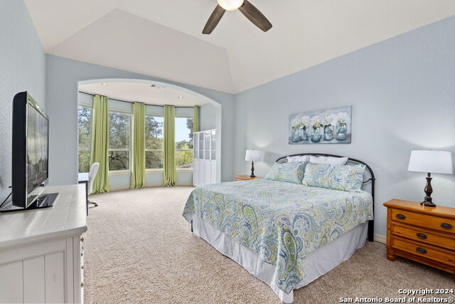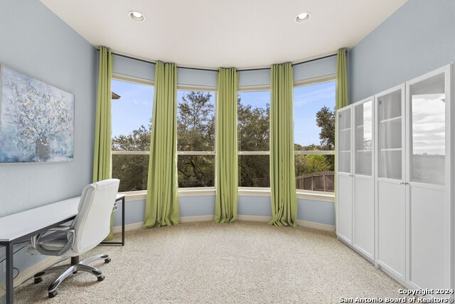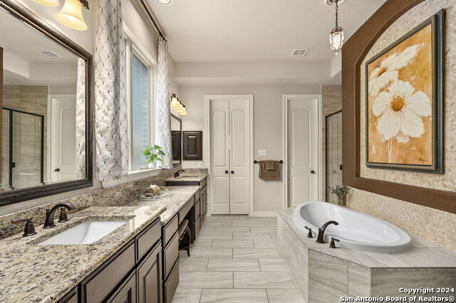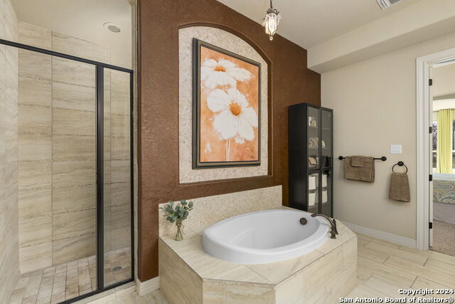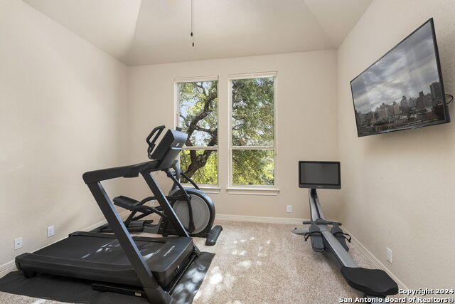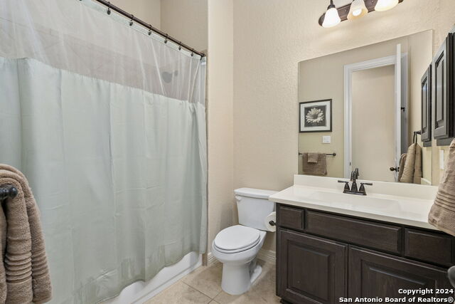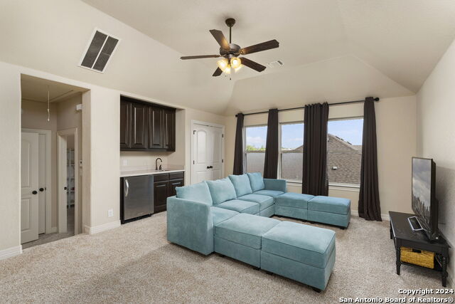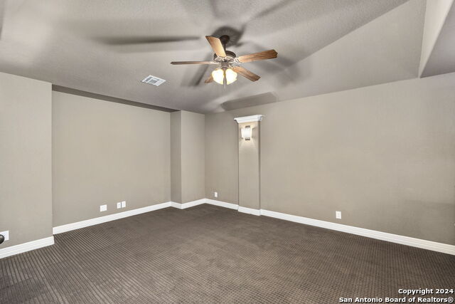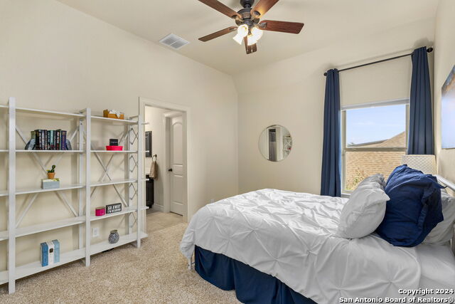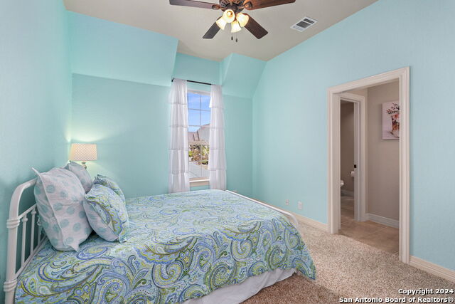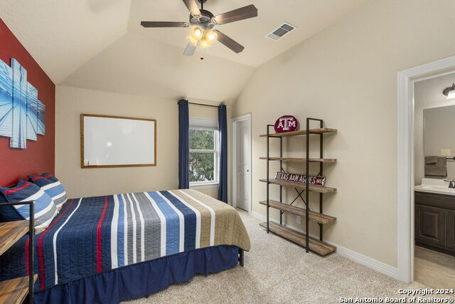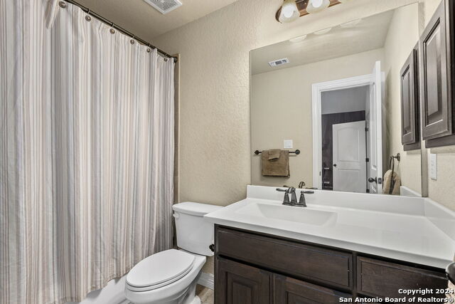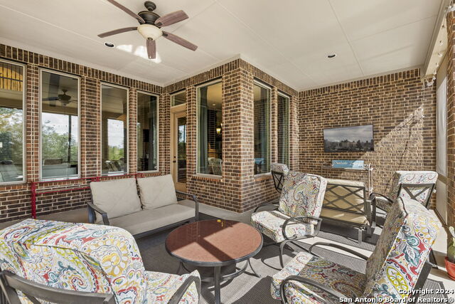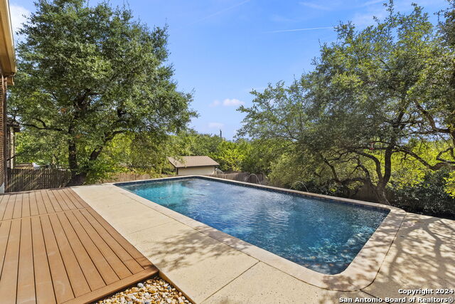8910 Gate Forest, Fair Oaks Ranch, TX 78015
Property Photos
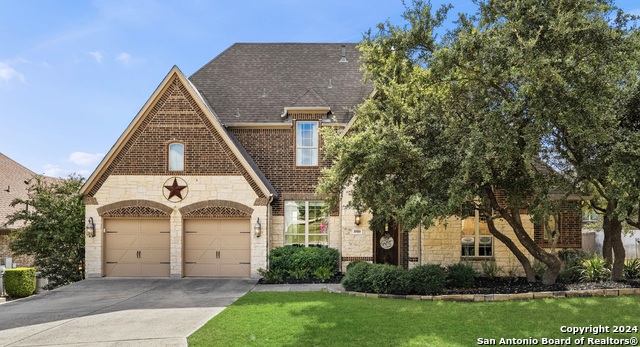
Would you like to sell your home before you purchase this one?
Priced at Only: $989,500
For more Information Call:
Address: 8910 Gate Forest, Fair Oaks Ranch, TX 78015
Property Location and Similar Properties
- MLS#: 1817743 ( Single Residential )
- Street Address: 8910 Gate Forest
- Viewed: 53
- Price: $989,500
- Price sqft: $241
- Waterfront: No
- Year Built: 2013
- Bldg sqft: 4112
- Bedrooms: 5
- Total Baths: 6
- Full Baths: 4
- 1/2 Baths: 2
- Garage / Parking Spaces: 3
- Days On Market: 58
- Additional Information
- County: KENDALL
- City: Fair Oaks Ranch
- Zipcode: 78015
- Subdivision: Front Gate
- District: Boerne
- Elementary School: Van Raub
- Middle School: Boerne S
- High School: Boerne Champion
- Provided by: Coldwell Banker D'Ann Harper
- Contact: Bizzy Darling
- (210) 394-5887

- DMCA Notice
-
DescriptionThis stunning 5 bedroom, 4 full and 2 half bath home is situated on over a quarter acre in the desirable, controlled access Front Gate Estates community offering a fantastic open floor plan with a seamless flow throughout. The extended outdoor living space offers a large yard for gardening, space for gatherings, relaxing in the sparkling pool, entertaining on the deck, or enjoying quiet nights on the enclosed patio. The home features a spacious island kitchen with extensive granite countertops, perfect for entertaining. Enjoy the charm of the beamed cathedral ceiling in the family room, complete with a cozy corner fireplace. The main level includes a generous master suite & secondary bedroom/bath for multi generational living or guests. Additional highlights include a butler's pantry, private study, formal dining room, & a combination of tile & wood flooring. A bonus room with a wet bar & separate media room provide plenty of room for movie nights or extra home study/work spaces.The 3 car stacked garage provides ample storage space. Boerne ISD! Previous MLS sq. footage is 4360.
Payment Calculator
- Principal & Interest -
- Property Tax $
- Home Insurance $
- HOA Fees $
- Monthly -
Features
Building and Construction
- Apprx Age: 11
- Builder Name: HIGHLAND
- Construction: Pre-Owned
- Exterior Features: Brick, 4 Sides Masonry, Stone/Rock, Cement Fiber
- Floor: Carpeting, Ceramic Tile, Wood
- Foundation: Slab
- Kitchen Length: 19
- Roof: Composition
- Source Sqft: Appsl Dist
Land Information
- Lot Description: 1/4 - 1/2 Acre
- Lot Improvements: Street Paved, Curbs, Street Gutters, Sidewalks, Fire Hydrant w/in 500'
School Information
- Elementary School: Van Raub
- High School: Boerne Champion
- Middle School: Boerne Middle S
- School District: Boerne
Garage and Parking
- Garage Parking: Three Car Garage, Attached
Eco-Communities
- Energy Efficiency: 13-15 SEER AX, Programmable Thermostat, Double Pane Windows, Energy Star Appliances, Radiant Barrier, Low E Windows, High Efficiency Water Heater, Ceiling Fans
- Green Features: Low Flow Commode, Low Flow Fixture
- Water/Sewer: Water System, Sewer System
Utilities
- Air Conditioning: Two Central, Zoned
- Fireplace: One, Living Room
- Heating Fuel: Natural Gas
- Heating: Central
- Utility Supplier Elec: CPS
- Utility Supplier Gas: Grey Forest
- Utility Supplier Grbge: Frontier
- Utility Supplier Sewer: SAWS
- Utility Supplier Water: SAWS
- Window Coverings: Some Remain
Amenities
- Neighborhood Amenities: Controlled Access, Park/Playground, Jogging Trails
Finance and Tax Information
- Days On Market: 46
- Home Owners Association Fee 2: 145.2
- Home Owners Association Fee: 130
- Home Owners Association Frequency: Annually
- Home Owners Association Mandatory: Mandatory
- Home Owners Association Name: FAIR OAKS RANCH HOA
- Home Owners Association Name2: FRONT GATE HOMEOWNERS ASSOCIATION
- Home Owners Association Payment Frequency 2: Quarterly
- Total Tax: 16352.93
Other Features
- Contract: Exclusive Right To Sell
- Instdir: From Fair Oaks Pkwy, turn onto Front Gate; turn left onto Gate Forest.
- Interior Features: Two Living Area, Separate Dining Room, Eat-In Kitchen, Two Eating Areas, Island Kitchen, Breakfast Bar, Walk-In Pantry, Study/Library, Media Room, Utility Room Inside, Secondary Bedroom Down, High Ceilings, Open Floor Plan
- Legal Description: CB 4709S (FRONT GATE UT-1), LOT 4 2013- NEW PER PLAT 9640/82
- Occupancy: Owner
- Ph To Show: 800-746-9464
- Possession: Closing/Funding
- Style: Two Story
- Views: 53
Owner Information
- Owner Lrealreb: No

- Jose Robledo, REALTOR ®
- Premier Realty Group
- I'll Help Get You There
- Mobile: 830.968.0220
- Mobile: 830.968.0220
- joe@mevida.net


