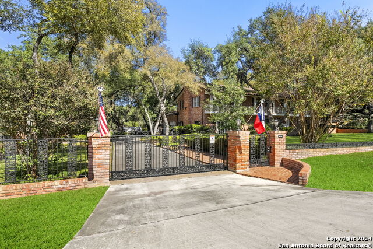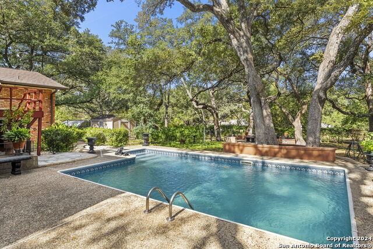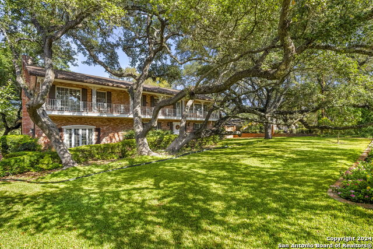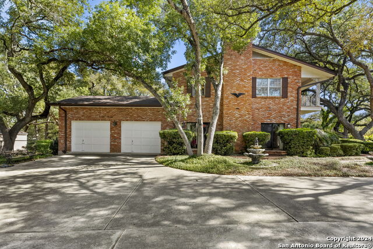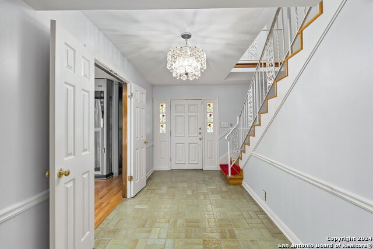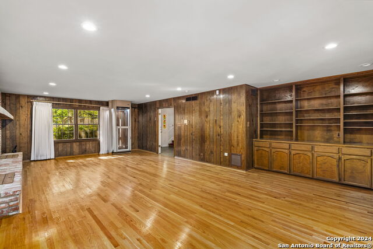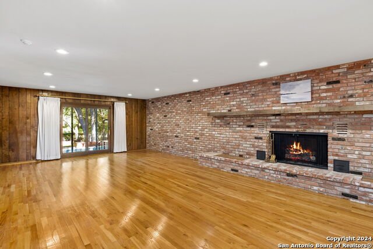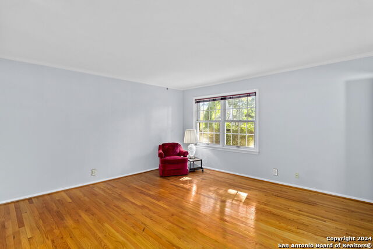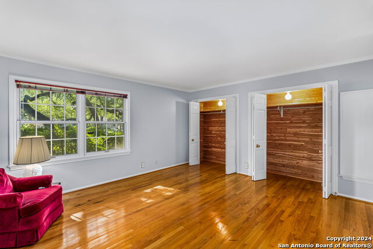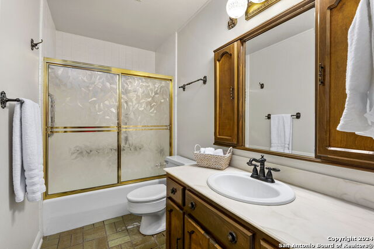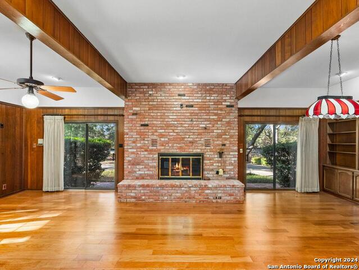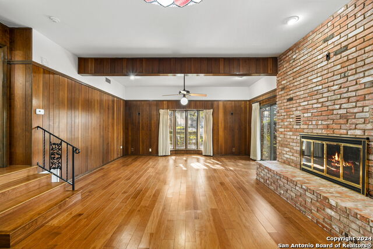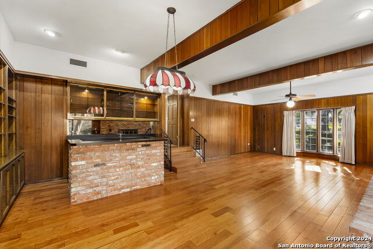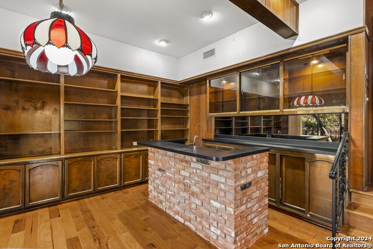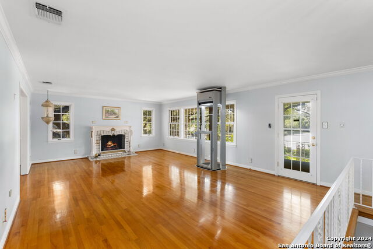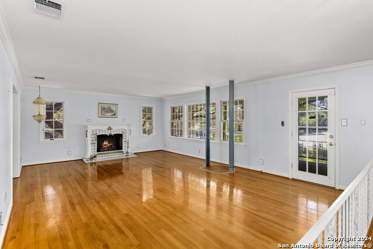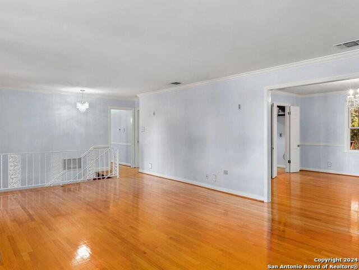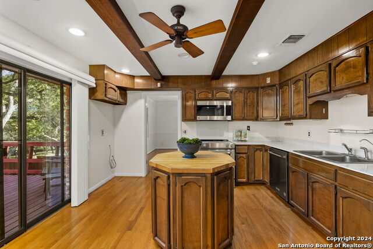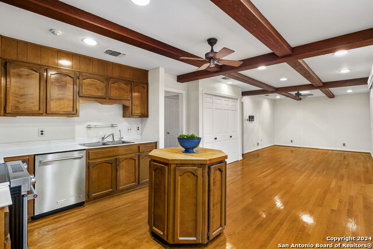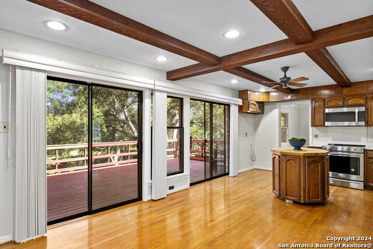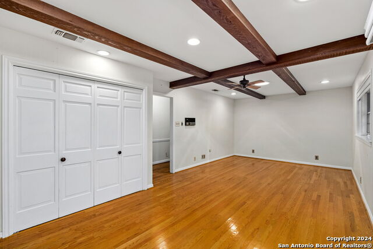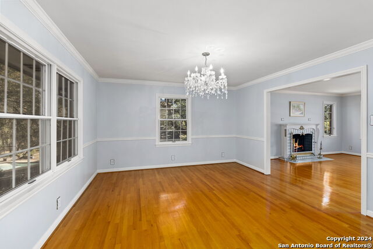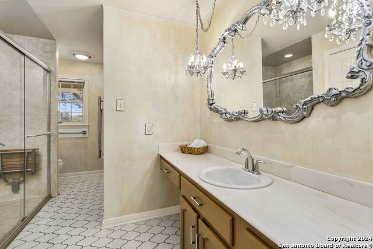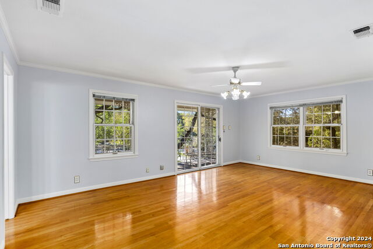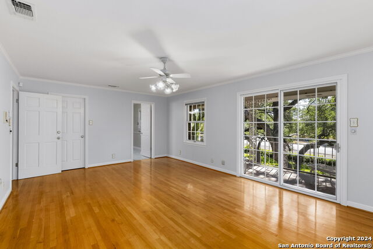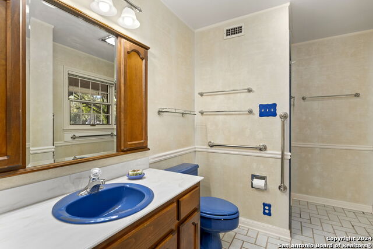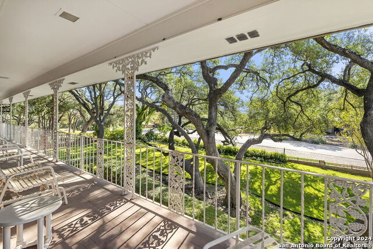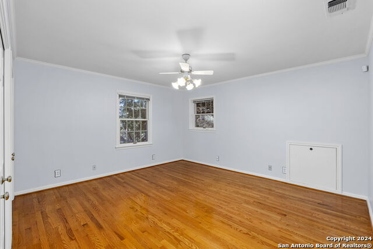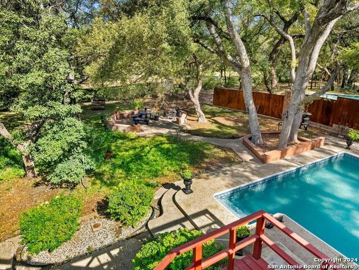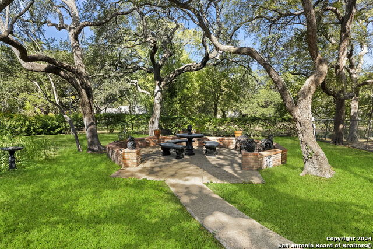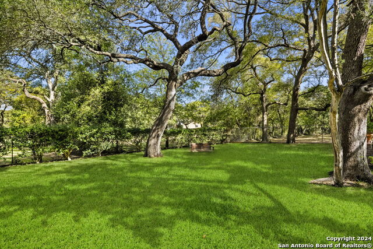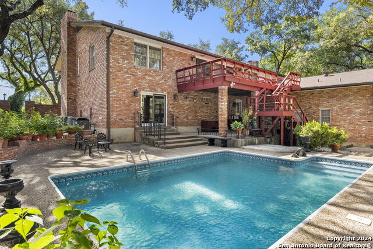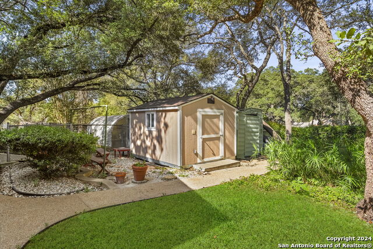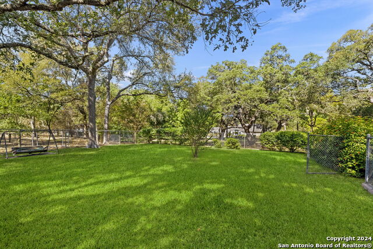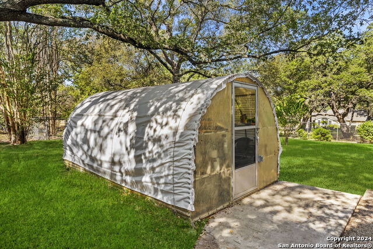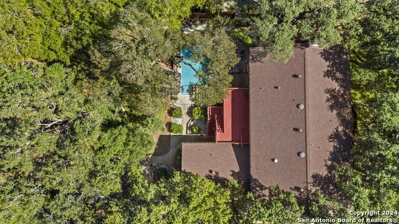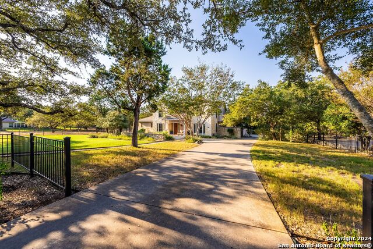9427 Gloxinia Dr, San Antonio, TX 78266
Property Photos
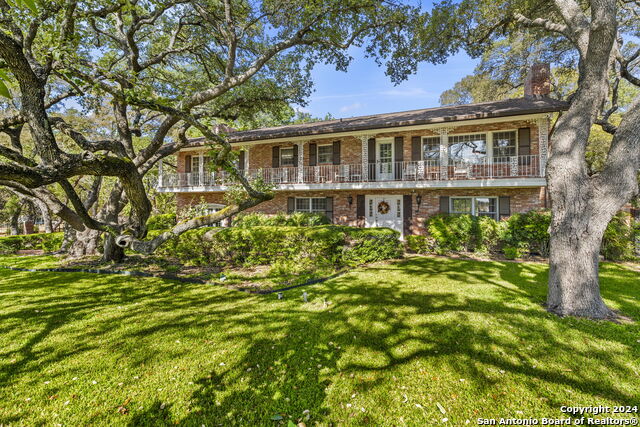
Would you like to sell your home before you purchase this one?
Priced at Only: $699,000
For more Information Call:
Address: 9427 Gloxinia Dr, San Antonio, TX 78266
Property Location and Similar Properties
- MLS#: 1817814 ( Single Residential )
- Street Address: 9427 Gloxinia Dr
- Viewed: 30
- Price: $699,000
- Price sqft: $168
- Waterfront: No
- Year Built: 1978
- Bldg sqft: 4154
- Bedrooms: 3
- Total Baths: 4
- Full Baths: 4
- Garage / Parking Spaces: 2
- Days On Market: 58
- Additional Information
- County: COMAL
- City: San Antonio
- Zipcode: 78266
- Subdivision: Garden Ridge Estates
- District: Comal
- Elementary School: Garden Ridge
- Middle School: Danville
- High School: Davenport
- Provided by: Coldwell Banker D'Ann Harper
- Contact: Bizzy Darling
- (210) 394-5887

- DMCA Notice
-
DescriptionExperience French Colonial charm with front & back porches, providing the perfect blend of elegance & comfort in this beautiful, custom two story home in Garden Ridge Estates. Enjoy stunning views surrounded by well maintained mature trees on this spacious .77 acre lot. Relax in the backyard oasis swimming pool, patio, or elevated deck. Experience the perfect blend of luxury & versatility in this custom two story home, ideal for entertaining. Highlights include stunning chandeliers, a formal dining room, cozy living room with a fireplace, & a spacious island kitchen. The primary bedroom & a secondary bedroom with bath are conveniently located on the top floor. Downstairs, a sunken study/den with private outdoor access offers a versatile space for a home office or intimate entertaining, complete with a wet bar & brick fireplace. A second den/study features an extended fireplace, opens directly to the pool & backyard for gatherings or relaxing evenings by the fire. A third bedroom with cedar closets & access to a full bath are downstairs for guests or family. Elevator access to both levels adds to the home's convenience & accessibility. The property also offers a Tuff Shed storage building, a greenhouse & space for a private garden or dog run, or the perfect space to add a guest house. The 2 car garage with storage galore & a full bath for pool guests. Private access completes this charming home with an iron electric gate at driveway. Easy access to highway, shopping & dining.
Payment Calculator
- Principal & Interest -
- Property Tax $
- Home Insurance $
- HOA Fees $
- Monthly -
Features
Building and Construction
- Apprx Age: 46
- Builder Name: UNKNOWN
- Construction: Pre-Owned
- Exterior Features: Brick, 4 Sides Masonry
- Floor: Ceramic Tile, Wood
- Foundation: Slab
- Kitchen Length: 15
- Other Structures: Greenhouse, Shed(s), Storage
- Roof: Composition
- Source Sqft: Appsl Dist
Land Information
- Lot Description: County VIew, 1/2-1 Acre, Mature Trees (ext feat), Level
- Lot Improvements: Street Paved, Asphalt
School Information
- Elementary School: Garden Ridge
- High School: Davenport
- Middle School: Danville Middle School
- School District: Comal
Garage and Parking
- Garage Parking: Two Car Garage, Attached
Eco-Communities
- Water/Sewer: Septic, City
Utilities
- Air Conditioning: Three+ Central
- Fireplace: Three+
- Heating Fuel: Electric
- Heating: Central
- Number Of Fireplaces: 3+
- Utility Supplier Elec: CPS
- Utility Supplier Grbge: Republic
- Utility Supplier Sewer: Septic
- Utility Supplier Water: Garden Ridge
- Window Coverings: All Remain
Amenities
- Neighborhood Amenities: None
Finance and Tax Information
- Days On Market: 54
- Home Owners Association Mandatory: None
- Total Tax: 14262.7
Other Features
- Accessibility: Grab Bars in Bathroom(s), Other
- Contract: Exclusive Right To Sell
- Instdir: From FM 3009/Natural Bridge Caverns Rd, turn right onto Gloxinia Dr.
- Interior Features: Three Living Area, Separate Dining Room, Utility Room Inside
- Legal Desc Lot: 11
- Legal Description: GARDEN RIDGE ESTATES 7, BLOCK 2, LOT 11
- Ph To Show: 800-746-9464
- Possession: Closing/Funding
- Style: Two Story
- Views: 30
Owner Information
- Owner Lrealreb: No
Similar Properties

- Jose Robledo, REALTOR ®
- Premier Realty Group
- I'll Help Get You There
- Mobile: 830.968.0220
- Mobile: 830.968.0220
- joe@mevida.net


