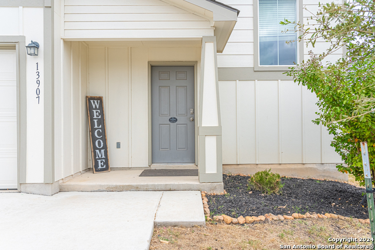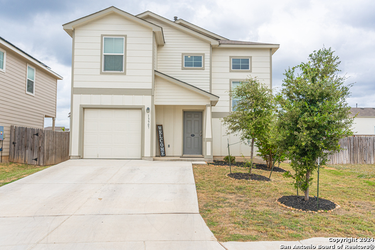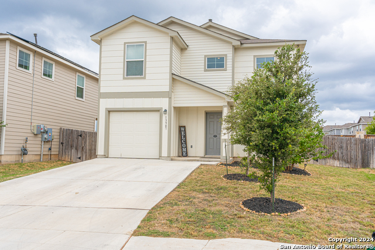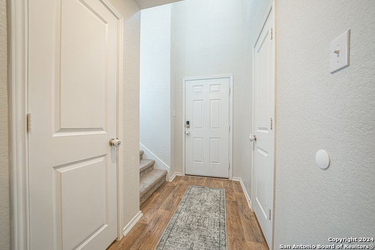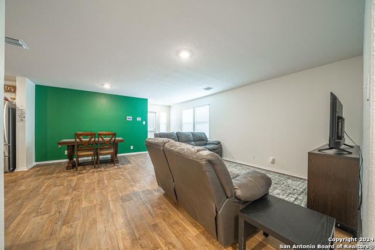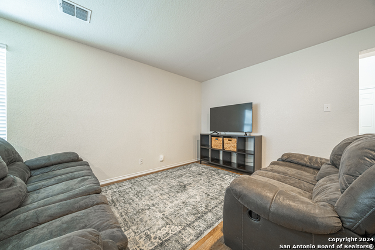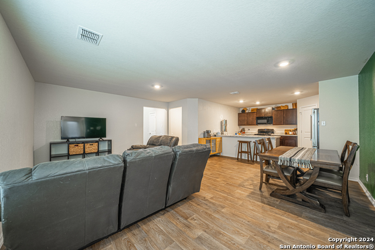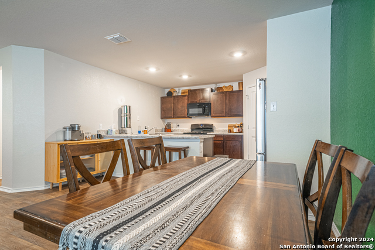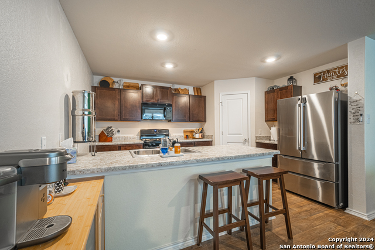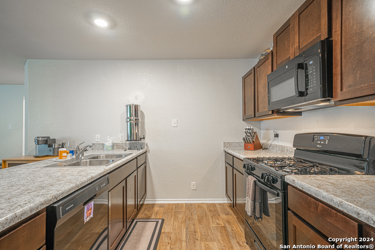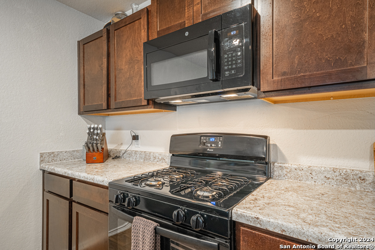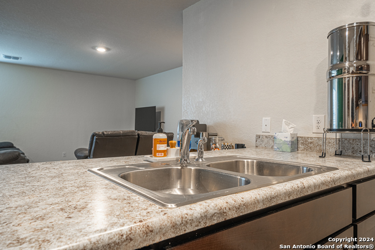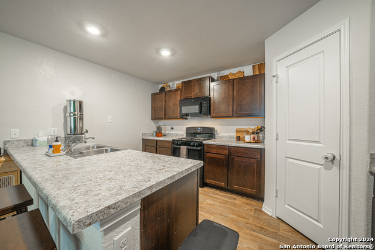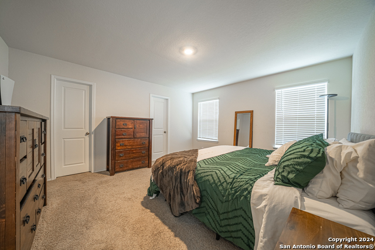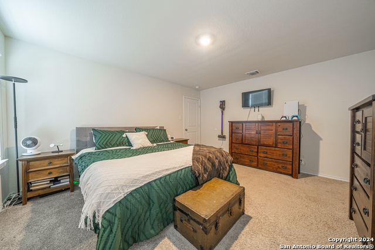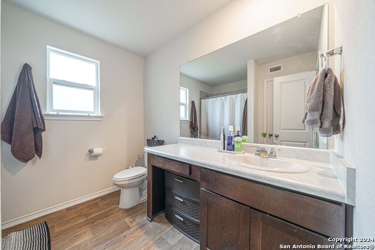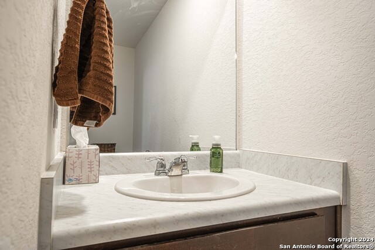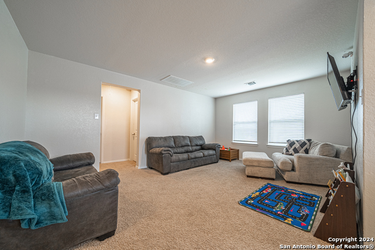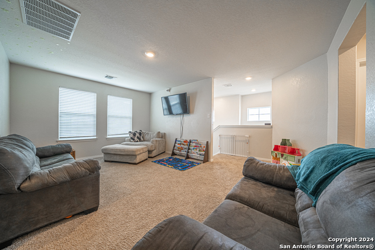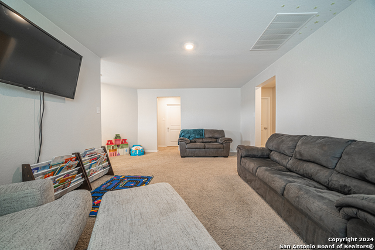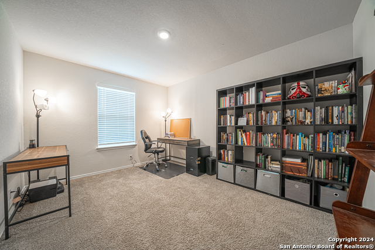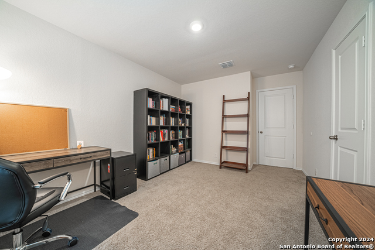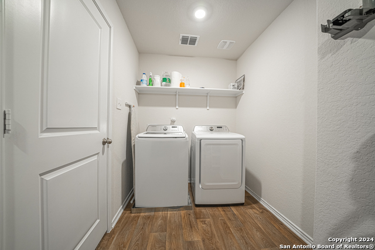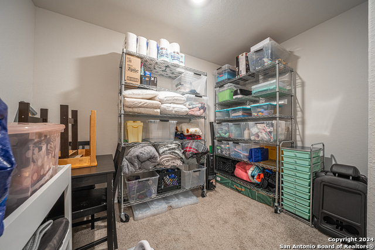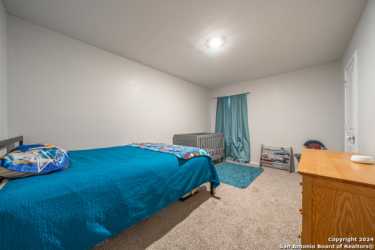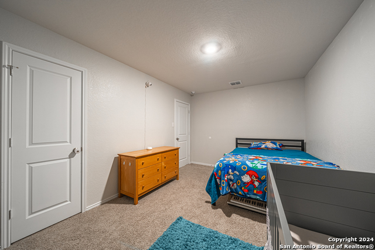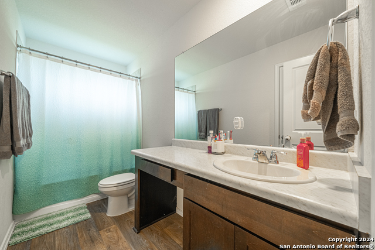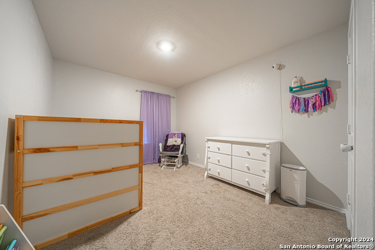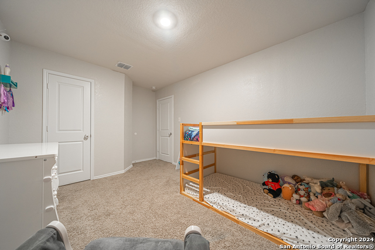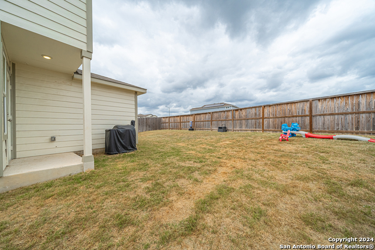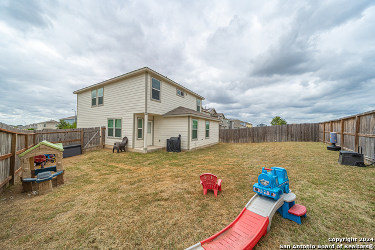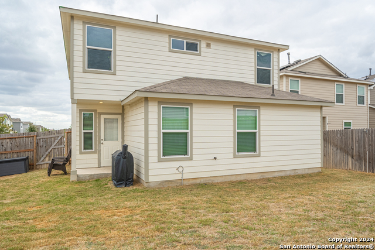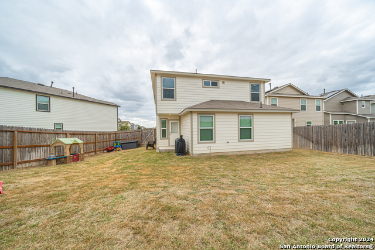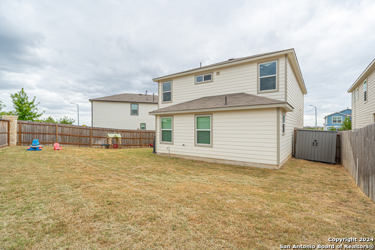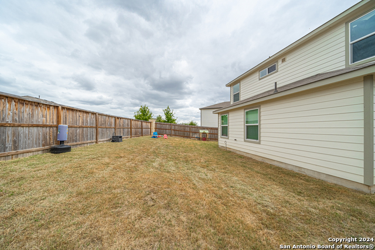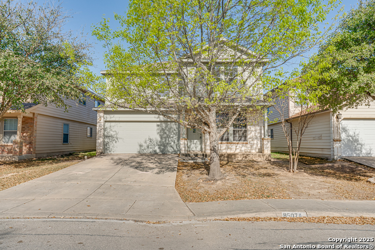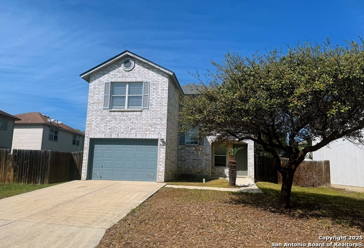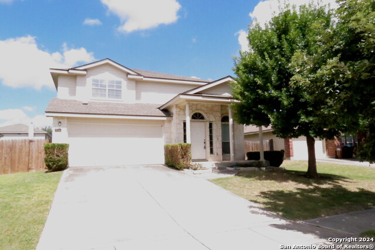13907 Cyprus Sedge, San Antonio, TX 78254
Property Photos
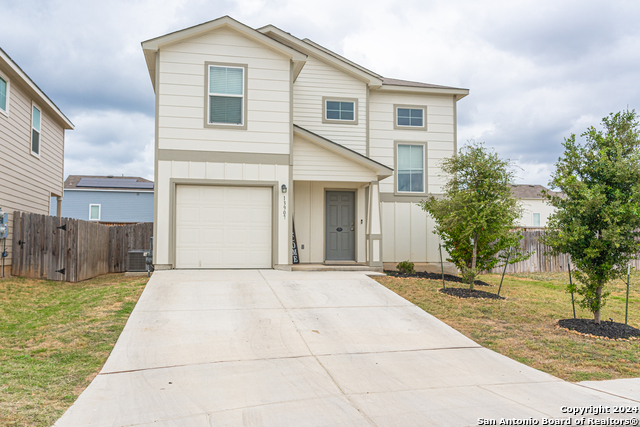
Would you like to sell your home before you purchase this one?
Priced at Only: $295,000
For more Information Call:
Address: 13907 Cyprus Sedge, San Antonio, TX 78254
Property Location and Similar Properties
- MLS#: 1818257 ( Single Residential )
- Street Address: 13907 Cyprus Sedge
- Viewed:
- Price: $295,000
- Price sqft: $142
- Waterfront: No
- Year Built: 2021
- Bldg sqft: 2084
- Bedrooms: 4
- Total Baths: 3
- Full Baths: 2
- 1/2 Baths: 1
- Garage / Parking Spaces: 1
- Days On Market: 189
- Additional Information
- County: BEXAR
- City: San Antonio
- Zipcode: 78254
- Subdivision: Valley Ranch Bexar County
- District: Northside
- Elementary School: Kallison
- Middle School: Straus
- High School: Harlan
- Provided by: YW Realty Group
- Contact: Yvonne Whitzel
- (210) 389-6917

- DMCA Notice
Description
Beautiful and immaculate 4 bedroom home. This spacious home features and open floor plan that perfectly blends modern comfort with timeless elegance. Whether you love to entertain or enjoy quiet family gatherings, this home offers the perfect space for both. The heart of the home is a large open living area that seamlessly connects the kitchen, dining, and family space. The kitchen is a chef's dream with a gas stove and lots of cabinets for storage. Ideal for preparing meals and staying connected with family and guests. Four generously sized bedrooms including a luxurious master suite with a walk in closet, master bedroom is located downstairs. Three bedrooms upstairs with a spacious loft that could be a extra living area or home office. Large windows throughout the home flood the space with natural light, creating a bright and welcoming atmosphere. Extra large huge laundry room for extra storage. Large closet in the entry way for additional storage. Enjoy your morning beverage or evening sunsets on the covered patio. The backyard is ready for outdoor entertaining or quiet evenings under the stars, with plenty of space for a garden or play area. This home is situated in a very desirable and growing neighborhood. Make this home your own and start making memories. This is a MUST SEE. If schools are important please verify with district.
Description
Beautiful and immaculate 4 bedroom home. This spacious home features and open floor plan that perfectly blends modern comfort with timeless elegance. Whether you love to entertain or enjoy quiet family gatherings, this home offers the perfect space for both. The heart of the home is a large open living area that seamlessly connects the kitchen, dining, and family space. The kitchen is a chef's dream with a gas stove and lots of cabinets for storage. Ideal for preparing meals and staying connected with family and guests. Four generously sized bedrooms including a luxurious master suite with a walk in closet, master bedroom is located downstairs. Three bedrooms upstairs with a spacious loft that could be a extra living area or home office. Large windows throughout the home flood the space with natural light, creating a bright and welcoming atmosphere. Extra large huge laundry room for extra storage. Large closet in the entry way for additional storage. Enjoy your morning beverage or evening sunsets on the covered patio. The backyard is ready for outdoor entertaining or quiet evenings under the stars, with plenty of space for a garden or play area. This home is situated in a very desirable and growing neighborhood. Make this home your own and start making memories. This is a MUST SEE. If schools are important please verify with district.
Payment Calculator
- Principal & Interest -
- Property Tax $
- Home Insurance $
- HOA Fees $
- Monthly -
Features
Building and Construction
- Builder Name: D.R. Horton
- Construction: Pre-Owned
- Exterior Features: Siding
- Floor: Carpeting, Laminate
- Foundation: Slab
- Kitchen Length: 14
- Roof: Composition
- Source Sqft: Appsl Dist
School Information
- Elementary School: Kallison
- High School: Harlan HS
- Middle School: Straus
- School District: Northside
Garage and Parking
- Garage Parking: One Car Garage
Eco-Communities
- Water/Sewer: Water System
Utilities
- Air Conditioning: One Central
- Fireplace: Not Applicable
- Heating Fuel: Electric
- Heating: Central
- Window Coverings: Some Remain
Amenities
- Neighborhood Amenities: Pool, Park/Playground
Finance and Tax Information
- Days On Market: 177
- Home Owners Association Fee: 67
- Home Owners Association Frequency: Monthly
- Home Owners Association Mandatory: Mandatory
- Home Owners Association Name: VALLEY RANCH HOA
- Total Tax: 5622
Other Features
- Block: 153
- Contract: Exclusive Right To Sell
- Instdir: Culebra Rd to Ranch View E
- Interior Features: Two Living Area, Eat-In Kitchen
- Legal Desc Lot: 18
- Legal Description: CB 4451E (VALLEY RANCH UT-24C & 24D), BLOCK 153 LOT 18 2022-
- Occupancy: Owner
- Ph To Show: 210-222-2227
- Possession: Closing/Funding
- Style: Two Story
Owner Information
- Owner Lrealreb: No
Similar Properties
Nearby Subdivisions
Braun Heights
Braun Hollow
Braun Oaks
Braun Station
Braun Station East
Braun Station West
Braun Willow
Brauns Farm
Bricewood
Bricewood Ut-1
Bricewood/sagebrooke
Bridgewood
Bridgewood Estates
Bridgewood Ranch
Bridgewood Sub
Camino Bandera
Canyon Parke
Chase Oaks
Cross Creek
Crss Creek
Davis Ranch
Finesilver
Geronimo Forest
Guilbeau Gardens
Hills Of Shaenfield
Kallison Ranch
Kallison Ranch Ii - Bexar Coun
Laura Heights
Laura Heights Pud
Laurel Heights
Mccrary Tr Un 3
Meadows At Bridgewood
Meadows At Clear Springs
Mesquite Ridge
Mystic Park
Na
Oak Grove
Prescott Oaks
Remuda Ranch
Rosemont Heights
Rosemont Hill
Sagebrooke
Sawyer Meadows Ut-2a
Shaenfield Place
Silver Canyon
Silver Oaks
Silver Oaks Ut-20
Silverbrook
Silverbrook Ns
Stagecoach Run Ns
Stillwater Ranch
Stonefield
Swr
Talise De Culebra
The Villas At Braun Station
Townsquare
Tribute Ranch
Valley Ranch
Valley Ranch - Bexar County
Valley Ranch Community Owners
Waterwheel
Waterwheel Unit 1 Phase 1
Waterwheel Unit 1 Phase 2
Wildhorse
Wildhorse At Tausch Farms
Wildhorse Vista
Wind Gate Ranch
Wind Gate Ranch Ns
Woods End
Contact Info

- Jose Robledo, REALTOR ®
- Premier Realty Group
- I'll Help Get You There
- Mobile: 830.968.0220
- Mobile: 830.968.0220
- joe@mevida.net



