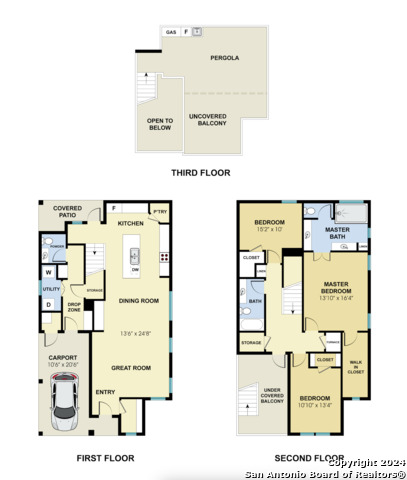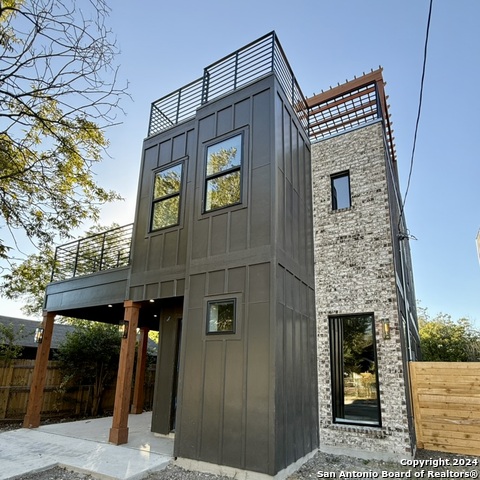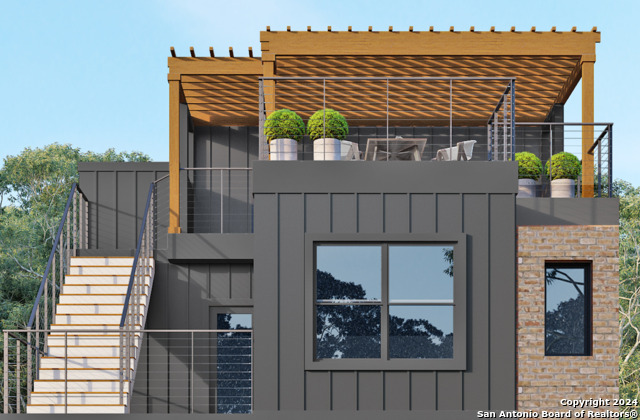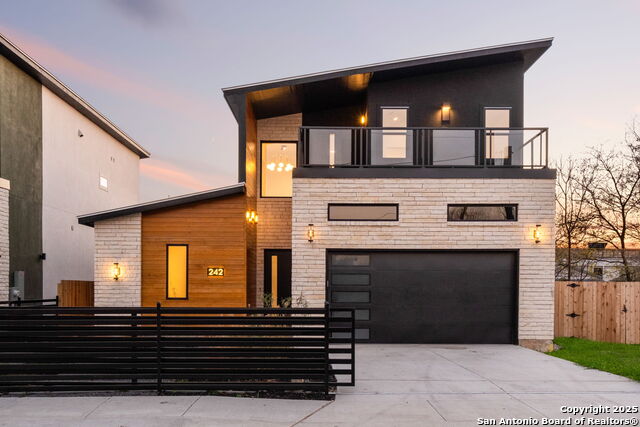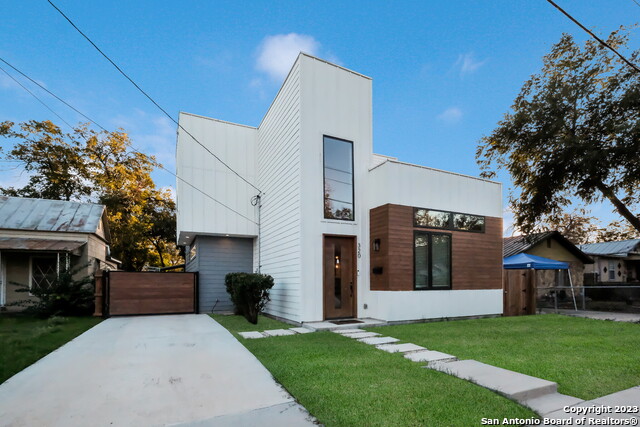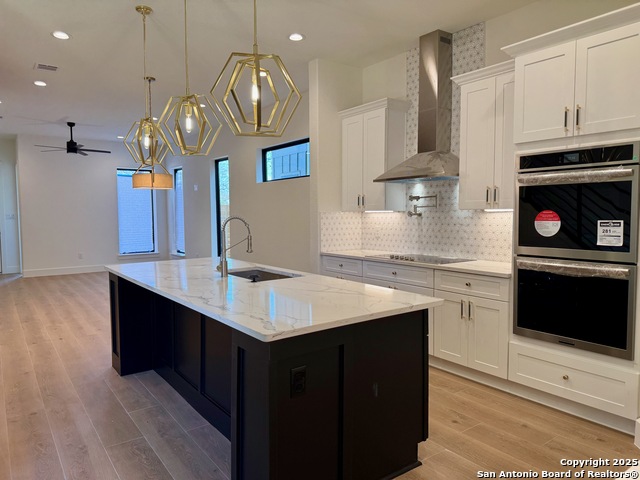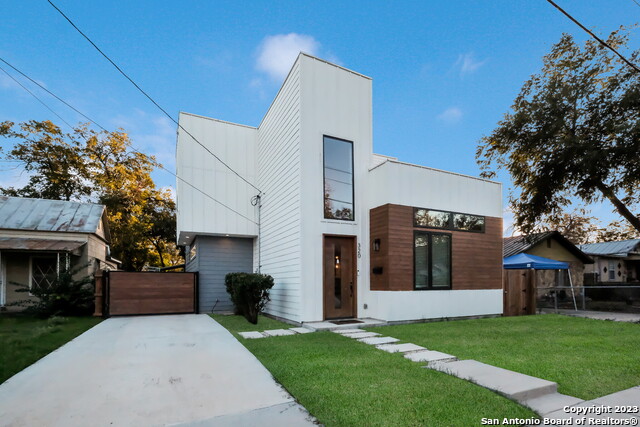115 Dowdy St, San Antonio, TX 78204
Property Photos
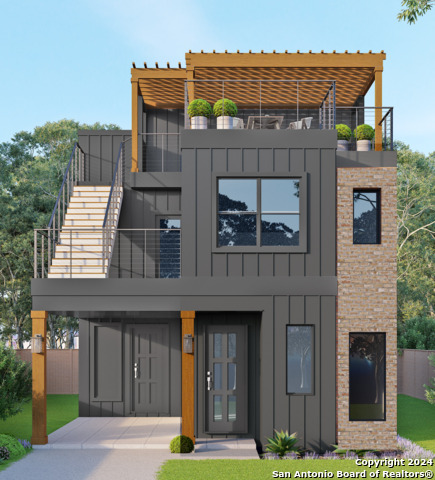
Would you like to sell your home before you purchase this one?
Priced at Only: $624,000
For more Information Call:
Address: 115 Dowdy St, San Antonio, TX 78204
Property Location and Similar Properties
- MLS#: 1818325 ( Single Residential )
- Street Address: 115 Dowdy St
- Viewed: 116
- Price: $624,000
- Price sqft: $320
- Waterfront: No
- Year Built: 2024
- Bldg sqft: 1953
- Bedrooms: 3
- Total Baths: 3
- Full Baths: 2
- 1/2 Baths: 1
- Garage / Parking Spaces: 1
- Days On Market: 170
- Additional Information
- County: BEXAR
- City: San Antonio
- Zipcode: 78204
- Subdivision: S Durango/probandt
- District: San Antonio I.S.D.
- Elementary School: Briscoe
- Middle School: Harris
- High School: Brackenridge
- Provided by: Central Metro Realty
- Contact: Beto Sepulveda
- (512) 454-6873

- DMCA Notice
Description
Experience modern industrial luxury in the heart of the Lone Star District! Welcome to 115 Dowdy St, a stunning, BRAND NEW, 3 bedroom, 2.5 bath masterpiece offering almost 2,000 sq ft of sophisticated living space. This newly built two story home epitomizes contemporary design, featuring soaring 10 foot ceilings and premium finishes that rival any upscale builder's upgrades. Step into a chef's dream kitchen adorned with quartz countertops, soft close cabinets throughout, a built in cooktop, and a double wall oven. High end lighting and plumbing fixtures add a touch of elegance to every corner of the home. Enjoy the convenience of a cleverly designed laundry chute from the second floor to the first floor laundry room, making chores a breeze. Every detail has been thoughtfully considered to enhance your living experience. Ascend to the second story outdoor balcony, whose stairs lead to an expansive rooftop terrace. This incredible outdoor space features a full outdoor kitchen equipped with a sink, refrigerator, and propane gas grill all beneath a stylish pergola that provides ample shade. Entertain guests or unwind while taking in breathtaking views overlooking downtown San Antonio. Situated in the vibrant Lone Star District, you're just minutes away from the city's finest dining, entertainment, and cultural hotspots. Take a 2 minute walk to Lone Star District's monthly Second Saturday event, or enjoy a short Uber ride to the bustling River Walk, the eclectic Southtown Arts District, and the historic King William neighborhood. Explore the Blue Star Arts Complex for contemporary art galleries, local breweries, and live music venues. Experience the lively nightlife of the Pearl District, known for its trendy restaurants, boutique shops, and weekend farmers market. This exceptional home offers unparalleled luxury and convenience in one of San Antonio's most sought after areas. Don't miss this rare opportunity schedule your private tour today and step into the lifestyle you've always dreamed of!
Description
Experience modern industrial luxury in the heart of the Lone Star District! Welcome to 115 Dowdy St, a stunning, BRAND NEW, 3 bedroom, 2.5 bath masterpiece offering almost 2,000 sq ft of sophisticated living space. This newly built two story home epitomizes contemporary design, featuring soaring 10 foot ceilings and premium finishes that rival any upscale builder's upgrades. Step into a chef's dream kitchen adorned with quartz countertops, soft close cabinets throughout, a built in cooktop, and a double wall oven. High end lighting and plumbing fixtures add a touch of elegance to every corner of the home. Enjoy the convenience of a cleverly designed laundry chute from the second floor to the first floor laundry room, making chores a breeze. Every detail has been thoughtfully considered to enhance your living experience. Ascend to the second story outdoor balcony, whose stairs lead to an expansive rooftop terrace. This incredible outdoor space features a full outdoor kitchen equipped with a sink, refrigerator, and propane gas grill all beneath a stylish pergola that provides ample shade. Entertain guests or unwind while taking in breathtaking views overlooking downtown San Antonio. Situated in the vibrant Lone Star District, you're just minutes away from the city's finest dining, entertainment, and cultural hotspots. Take a 2 minute walk to Lone Star District's monthly Second Saturday event, or enjoy a short Uber ride to the bustling River Walk, the eclectic Southtown Arts District, and the historic King William neighborhood. Explore the Blue Star Arts Complex for contemporary art galleries, local breweries, and live music venues. Experience the lively nightlife of the Pearl District, known for its trendy restaurants, boutique shops, and weekend farmers market. This exceptional home offers unparalleled luxury and convenience in one of San Antonio's most sought after areas. Don't miss this rare opportunity schedule your private tour today and step into the lifestyle you've always dreamed of!
Payment Calculator
- Principal & Interest -
- Property Tax $
- Home Insurance $
- HOA Fees $
- Monthly -
Features
Building and Construction
- Builder Name: Ella Bree Homes
- Construction: New
- Exterior Features: Brick, Cement Fiber
- Floor: Carpeting, Ceramic Tile
- Foundation: Slab
- Kitchen Length: 14
- Roof: Flat
- Source Sqft: Bldr Plans
School Information
- Elementary School: Briscoe
- High School: Brackenridge
- Middle School: Harris
- School District: San Antonio I.S.D.
Garage and Parking
- Garage Parking: None/Not Applicable
Eco-Communities
- Water/Sewer: City
Utilities
- Air Conditioning: One Central
- Fireplace: Not Applicable
- Heating Fuel: Electric
- Heating: Central
- Num Of Stories: 3+
- Window Coverings: None Remain
Amenities
- Neighborhood Amenities: None
Finance and Tax Information
- Days On Market: 124
- Home Owners Association Mandatory: None
- Total Tax: 7272.6
Other Features
- Block: 2587
- Contract: Exclusive Right To Sell
- Instdir: S on Probandt to W on Lone Star
- Interior Features: One Living Area, Island Kitchen, All Bedrooms Upstairs, High Ceilings, Open Floor Plan, Cable TV Available, Laundry Upper Level, Laundry Room, Walk in Closets
- Legal Desc Lot: 31
- Legal Description: NCB 2587 (HEIGHTS AT LONE STAR) LOT 31
- Occupancy: Vacant
- Ph To Show: 2102222227
- Possession: Closing/Funding
- Style: 3 or More
- Views: 116
Owner Information
- Owner Lrealreb: Yes
Similar Properties
Nearby Subdivisions
Arsenal Historic/non Historic
Beanville
Clay Street Homes Condominiums
Clay Subd
Collins Garden
Collins Gardens
Durango/roosevelt
Frio City Rd S.e. To Ih35/90sa
Frio City Rd Se To Ih35/90 Sa
King William
Lone Star
Lonestar District
N/a
Probandt
Residences At 7 Stones
S Durango/probandt
S. Laredo S.e. To Frio City Rd
S.durango
Victoria Courts
Contact Info

- Jose Robledo, REALTOR ®
- Premier Realty Group
- I'll Help Get You There
- Mobile: 830.968.0220
- Mobile: 830.968.0220
- joe@mevida.net



