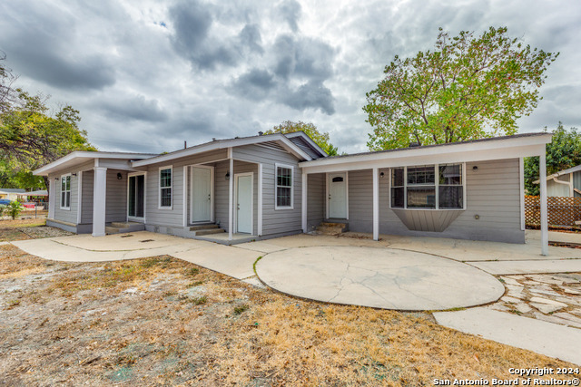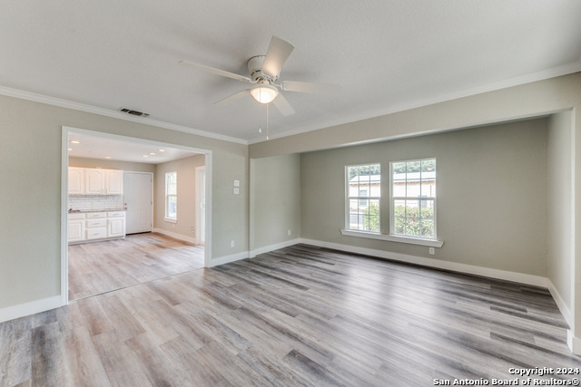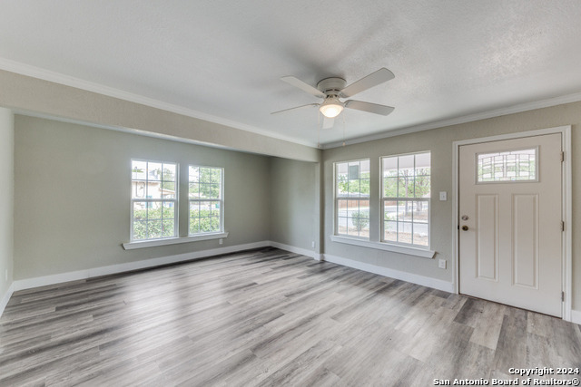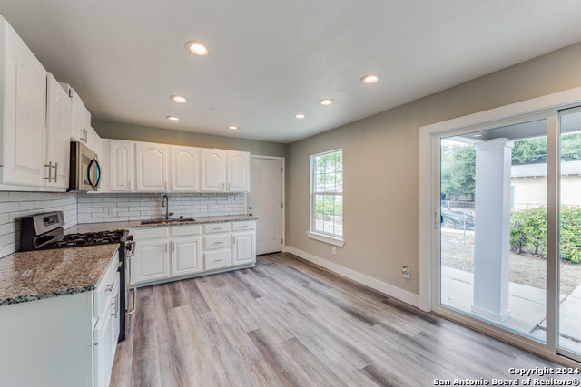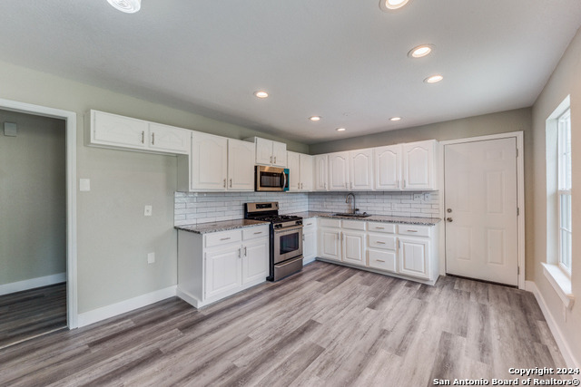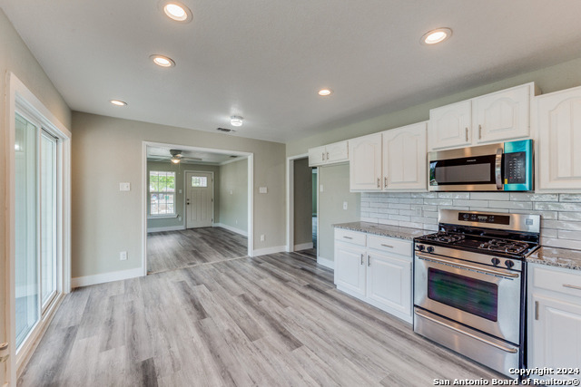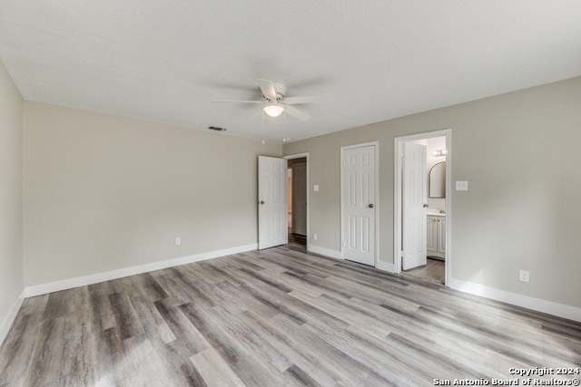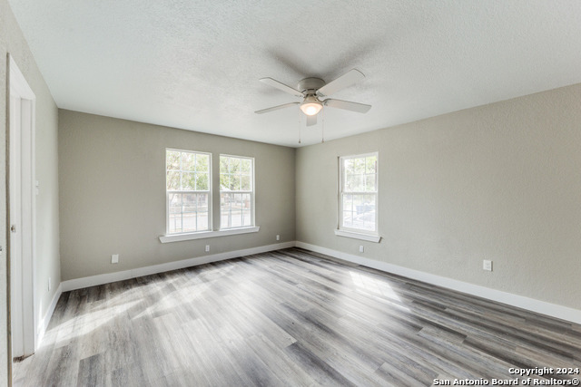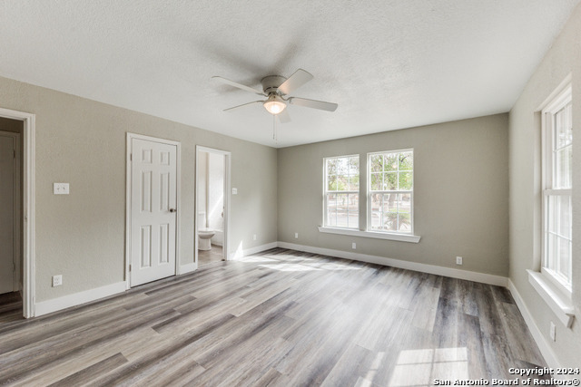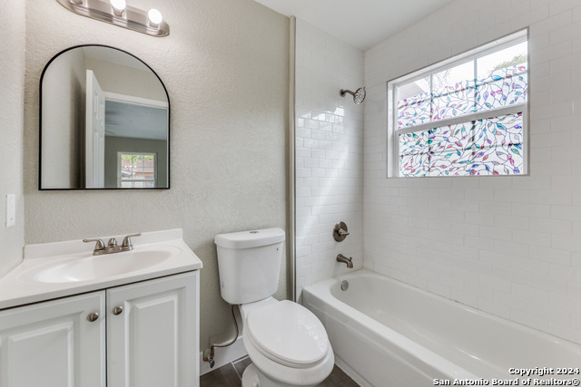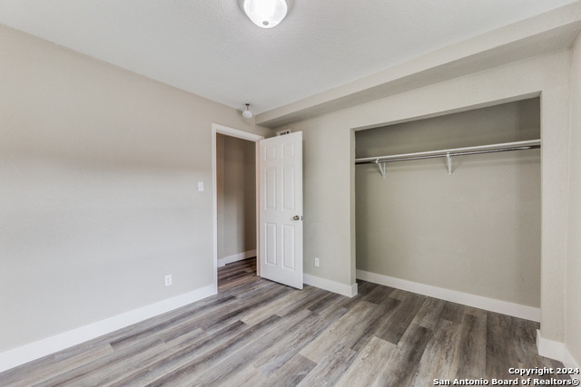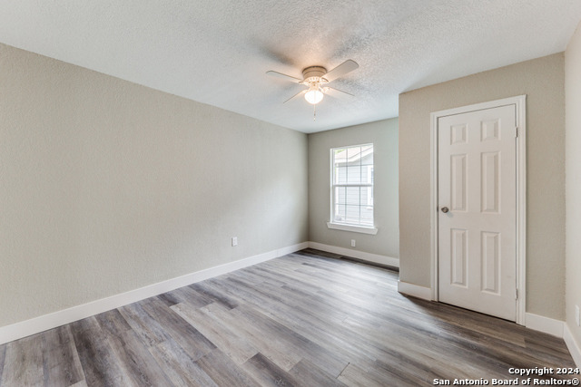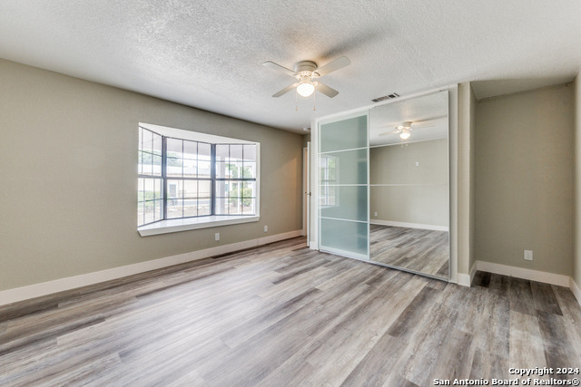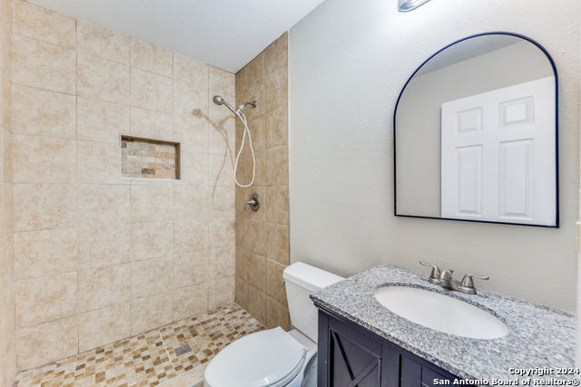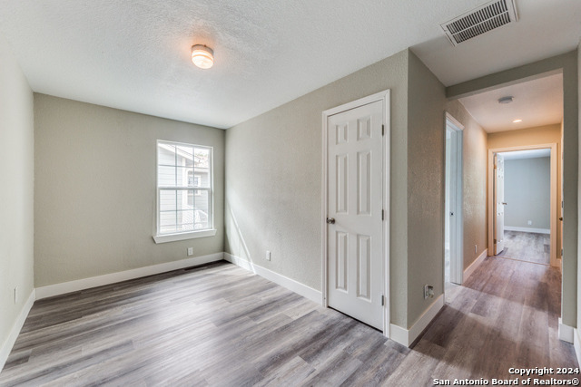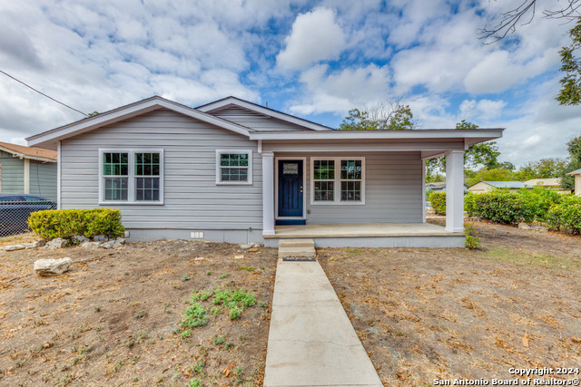1703 Allende, San Antonio, TX 78237
Property Photos

Would you like to sell your home before you purchase this one?
Priced at Only: $265,000
For more Information Call:
Address: 1703 Allende, San Antonio, TX 78237
Property Location and Similar Properties
- MLS#: 1818426 ( Single Residential )
- Street Address: 1703 Allende
- Viewed: 128
- Price: $265,000
- Price sqft: $162
- Waterfront: No
- Year Built: 1966
- Bldg sqft: 1638
- Bedrooms: 4
- Total Baths: 2
- Full Baths: 2
- Garage / Parking Spaces: 1
- Days On Market: 185
- Additional Information
- County: BEXAR
- City: San Antonio
- Zipcode: 78237
- Subdivision: Gardendale
- District: Edgewood I.S.D
- Elementary School: Gardendale
- Middle School: Brentwood
- High School: John F Kennedy
- Provided by: Cano Real Estate Group
- Contact: Rosie Cano
- (210) 913-8284

- DMCA Notice
Description
Discover this beautifully designed rare westside home located in the established and friendly neighborhood of Gardendale! This unique, fully remodeled home has four beautiful bedrooms, two full bathrooms, and a flex space that can be used as a study, nursery or TV room. This pier and beam home has been recently re leveled and has all new electrical throughout. The home is set in a family oriented community with mature trees and an over sized corner lot. The home has new flooring, laundry room with new 40 gallon energy efficient gas water heater, and was recently painted inside and out, with a beautiful welcoming front door and porch. It stands out in the neighborhood! This home combines an historic west side charm with many modern upgrades. The interior has been thoughtfully renovated and designed, offering the perfect blend of classic and contemporary living. Additional features include a new HVAC system for year round comfort, a new roof, and tinted, double paned energy efficient windows. The home has a large carport entrance that is accessible from the side street, providing ample parking and also has a concrete pad ready to add a new shed. Enjoy family time of relaxation on the beautiful front porch which is ideal for morning coffee or evening sunsets. The large, fenced in yard is ideal for children and pets to play freely, while an open space is perfect for family gatherings and BBQs. Don't miss the opportunity to be part of this friendly community and enjoy the unique features this home has to offer. We have had a lot of interest in this home so it will not last long!
Description
Discover this beautifully designed rare westside home located in the established and friendly neighborhood of Gardendale! This unique, fully remodeled home has four beautiful bedrooms, two full bathrooms, and a flex space that can be used as a study, nursery or TV room. This pier and beam home has been recently re leveled and has all new electrical throughout. The home is set in a family oriented community with mature trees and an over sized corner lot. The home has new flooring, laundry room with new 40 gallon energy efficient gas water heater, and was recently painted inside and out, with a beautiful welcoming front door and porch. It stands out in the neighborhood! This home combines an historic west side charm with many modern upgrades. The interior has been thoughtfully renovated and designed, offering the perfect blend of classic and contemporary living. Additional features include a new HVAC system for year round comfort, a new roof, and tinted, double paned energy efficient windows. The home has a large carport entrance that is accessible from the side street, providing ample parking and also has a concrete pad ready to add a new shed. Enjoy family time of relaxation on the beautiful front porch which is ideal for morning coffee or evening sunsets. The large, fenced in yard is ideal for children and pets to play freely, while an open space is perfect for family gatherings and BBQs. Don't miss the opportunity to be part of this friendly community and enjoy the unique features this home has to offer. We have had a lot of interest in this home so it will not last long!
Payment Calculator
- Principal & Interest -
- Property Tax $
- Home Insurance $
- HOA Fees $
- Monthly -
Features
Building and Construction
- Apprx Age: 59
- Builder Name: Unknown
- Construction: Pre-Owned
- Exterior Features: Siding
- Floor: Vinyl
- Kitchen Length: 16
- Roof: Composition
- Source Sqft: Appsl Dist
Land Information
- Lot Description: Corner
- Lot Improvements: Curbs, Street Gutters, Sidewalks, Asphalt
School Information
- Elementary School: Gardendale
- High School: John F Kennedy
- Middle School: Brentwood
- School District: Edgewood I.S.D
Garage and Parking
- Garage Parking: None/Not Applicable
Eco-Communities
- Water/Sewer: Water System
Utilities
- Air Conditioning: One Central
- Fireplace: Not Applicable
- Heating Fuel: Electric
- Heating: Central
- Recent Rehab: Yes
- Utility Supplier Elec: CPS
- Utility Supplier Grbge: CITY
- Utility Supplier Sewer: SAWS
- Utility Supplier Water: SAWS
- Window Coverings: All Remain
Amenities
- Neighborhood Amenities: None
Finance and Tax Information
- Days On Market: 169
- Home Faces: East
- Home Owners Association Mandatory: None
- Total Tax: 3819.61
Rental Information
- Currently Being Leased: No
Other Features
- Contract: Exclusive Right To Sell
- Instdir: Hwy 90, to S. General McMullen Drive
- Interior Features: One Living Area, Eat-In Kitchen, Study/Library, Utility Room Inside, 1st Floor Lvl/No Steps, Laundry Main Level, Walk in Closets
- Legal Desc Lot: 79
- Legal Description: NCB 11325 BLK 5 LOT 79, AND 80
- Occupancy: Vacant
- Ph To Show: 210-222-2227
- Possession: Closing/Funding
- Style: One Story
- Views: 128
Owner Information
- Owner Lrealreb: Yes
Nearby Subdivisions
Edgewood
Fortuna
Gardendale
Gardendale Area 8
Gardendale Area 8 Ed
Gardendaloe Area 8 Ed
Las Palmas
Loma Area
Loma Area 1a Ed
Loma Area 2 Ed
Loma Terrace
Los Jardines
Los Jardines Area
Los Jardines Area 4 (ed)
Meseta
Mission Heights
N/a
North Gardendale
Prosperity/villa Corona Ed
Rosedale Park
South Gardendale (ed)
West Lawn Area 5
Contact Info

- Jose Robledo, REALTOR ®
- Premier Realty Group
- I'll Help Get You There
- Mobile: 830.968.0220
- Mobile: 830.968.0220
- joe@mevida.net



