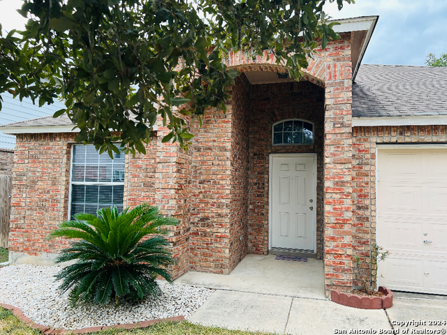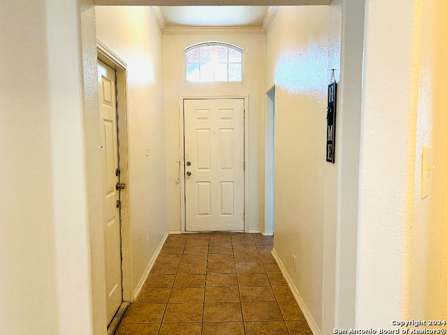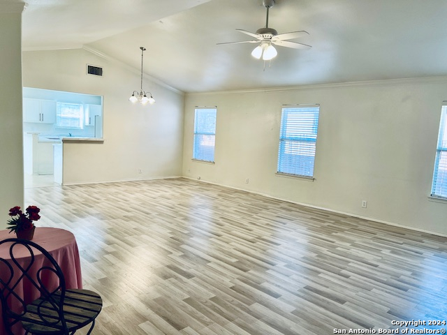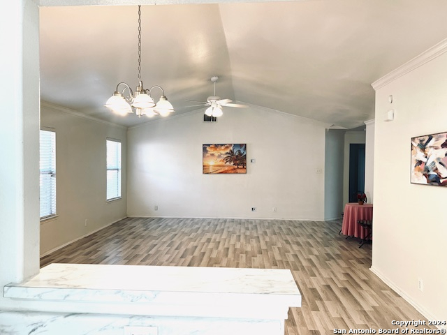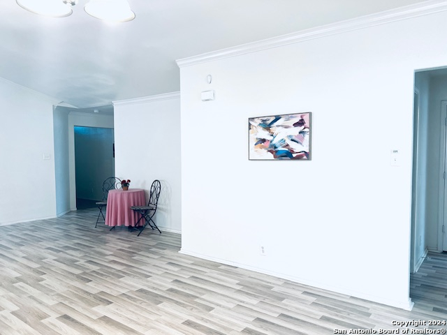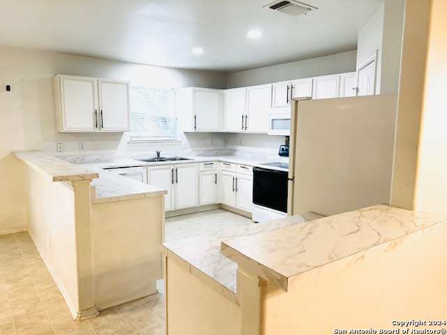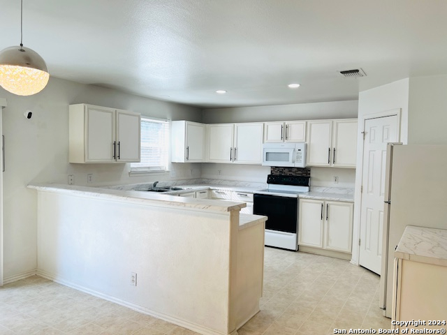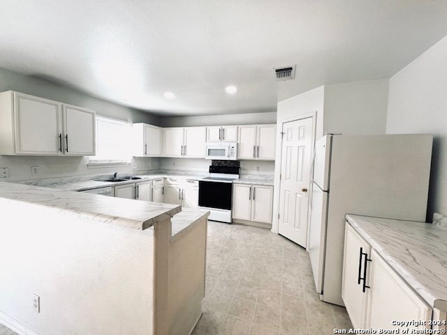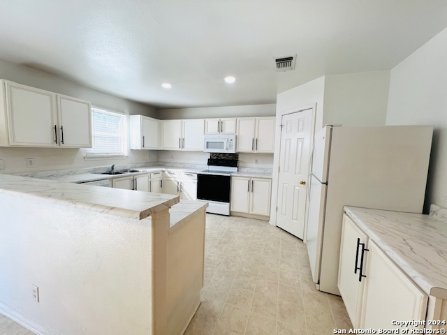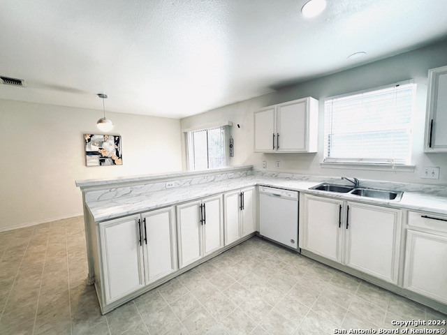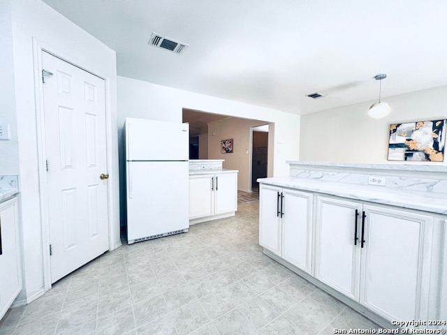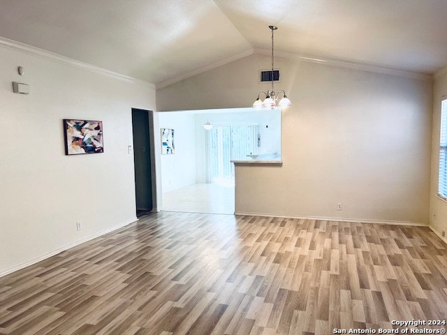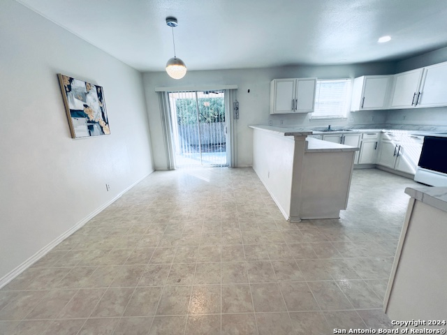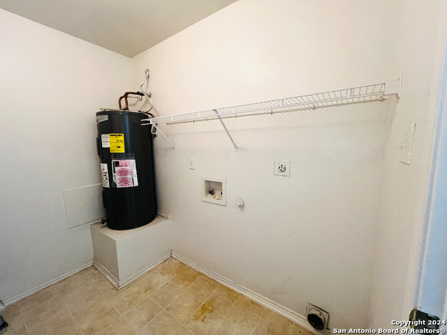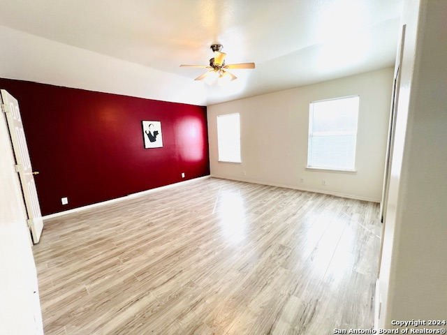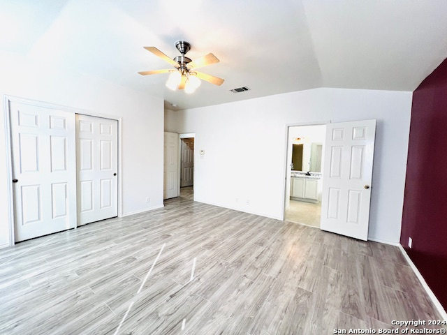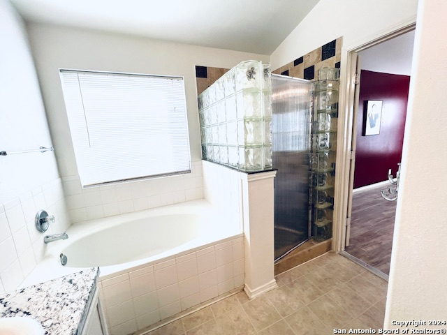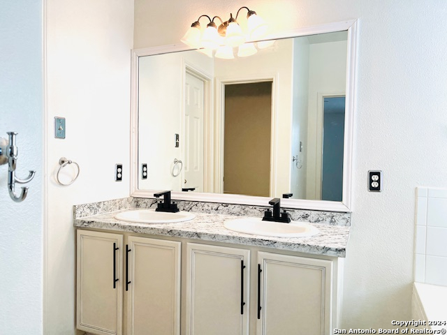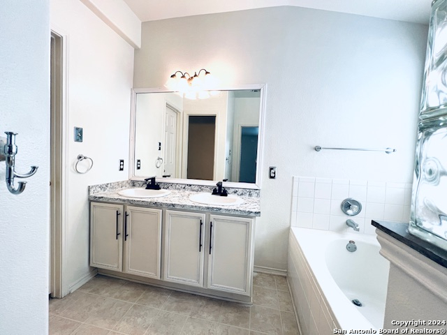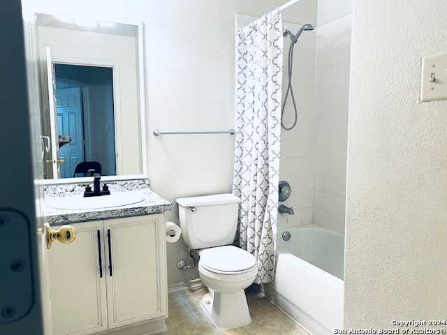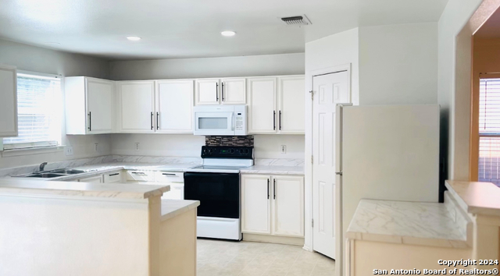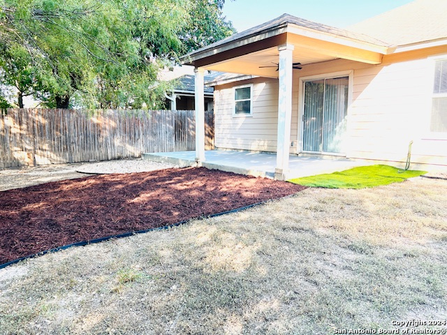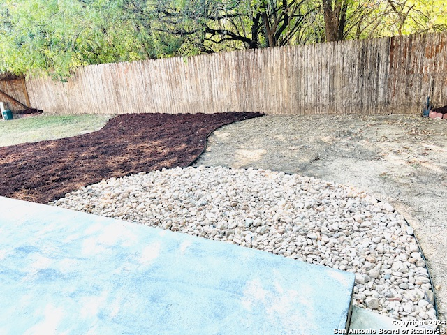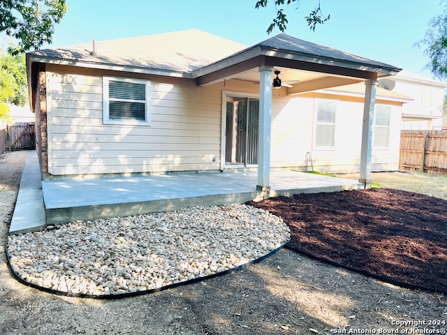9515 Kirk Pond, San Antonio, TX 78240
Property Photos
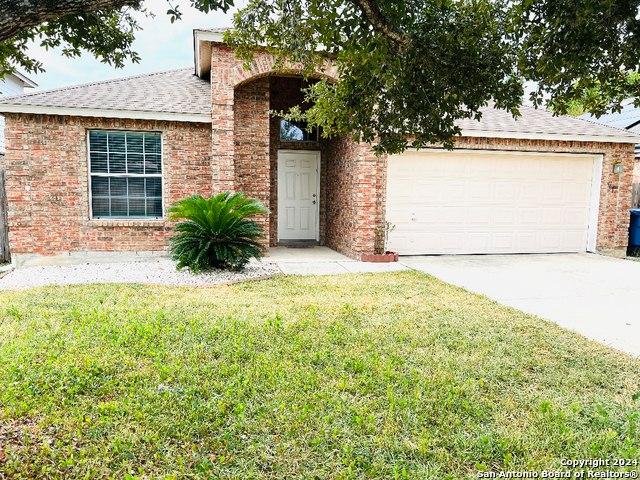
Would you like to sell your home before you purchase this one?
Priced at Only: $344,900
For more Information Call:
Address: 9515 Kirk Pond, San Antonio, TX 78240
Property Location and Similar Properties
- MLS#: 1818491 ( Single Residential )
- Street Address: 9515 Kirk Pond
- Viewed: 17
- Price: $344,900
- Price sqft: $175
- Waterfront: No
- Year Built: 2002
- Bldg sqft: 1968
- Bedrooms: 4
- Total Baths: 2
- Full Baths: 2
- Garage / Parking Spaces: 2
- Days On Market: 59
- Additional Information
- County: BEXAR
- City: San Antonio
- Zipcode: 78240
- Subdivision: Alamo Farmsteads
- District: North East I.S.D
- Elementary School: Thornton
- Middle School: Rudder
- High School: Marshall
- Provided by: ListWithFreedom.com
- Contact: Salvador Caballero

- DMCA Notice
-
DescriptionWelcome to your dream home newly updated in the beautiful Stoney Farms neighborhood of San Antonio! One story all brick home near medical center, USAA, shopping, and more. Small neighborhood surrounded large treed lots, giving a country feel. This sophisticated and inviting single story home boasts an open floor plan, providing a seamless flow. With 4 bedrooms and 2 baths, this residence offers ample space for comfortable living and entertaining. Upon entering, you'll be greeted by a spacious living room with soaring high ceilings that create an open and airy ambiance. The abundance of natural light streaming through large windows illuminates the entire living area. The primary bedroom suite is a luxurious retreat featuring a garden tub with custom tile and double vanity in the en suite bathroom, perfect for unwinding after a long day. Spacious kitchen with eat in area, breakfast bar, ample cabinets and with door to open to outside, living/dining area open to kitchen, the upgraded kitchen . Three additional well appointed bedrooms ensure plenty of space for other members or guests, with a shared bathroom that complements the elegance of the primary suite. This home also features upgraded done in 2022 and 2024, renovated kitchen and appliances, bathrooms and flooring, the laminated dining and living room floors provide both style and durability, green belt is behind the house with no back neighbors. Come and experience the elegance and charm of this exceptional home today!
Payment Calculator
- Principal & Interest -
- Property Tax $
- Home Insurance $
- HOA Fees $
- Monthly -
Features
Building and Construction
- Apprx Age: 22
- Builder Name: Unknown
- Construction: Pre-Owned
- Exterior Features: Brick, Wood
- Floor: Carpeting, Wood, Vinyl, Laminate
- Foundation: Slab
- Kitchen Length: 10
- Roof: Composition
- Source Sqft: Appraiser
Land Information
- Lot Dimensions: 51x120x51x120
School Information
- Elementary School: Thornton
- High School: Marshall
- Middle School: Rudder
- School District: North East I.S.D
Garage and Parking
- Garage Parking: Two Car Garage, Attached
Eco-Communities
- Water/Sewer: City
Utilities
- Air Conditioning: One Central
- Fireplace: Not Applicable
- Heating Fuel: Electric
- Heating: Central
- Utility Supplier Elec: CPS Energy
- Window Coverings: None Remain
Amenities
- Neighborhood Amenities: None
Finance and Tax Information
- Days On Market: 184
- Home Owners Association Fee: 85
- Home Owners Association Frequency: Annually
- Home Owners Association Mandatory: Mandatory
- Home Owners Association Name: STONEY FARMS
- Total Tax: 7328
Other Features
- Contract: Exclusive Right To Sell
- Instdir: Babcock Rd-Pembroke Rd- Abelincoln- Stonykirk Rd- Kirk Path- Kirk Way- Kirk Pond
- Interior Features: Walk-In Pantry, Walk in Closets
- Legal Desc Lot: 12
- Legal Description: NCB 17405 BLK 2 LOT 12 ALAMO FARMSTEADS SUBD
- Occupancy: Vacant
- Ph To Show: (210)577-0624
- Possession: Closing/Funding
- Style: One Story
- Views: 17
Owner Information
- Owner Lrealreb: No
Nearby Subdivisions
Alamo Farmsteads
Alamo Farmsteads Ns
Apple Creek
Bluffs At Westchase
Canterfield
Country View
Country View Village
Cypress Hollow
Cypress Trails
Eckhert Crossing
Elmridge
Enclave Of Rustic Oaks
Forest Meadows
Forest Meadows Ns
Forest Oaks
French Creek Village
Kenton
Kenton Place
Kenton Place Two
Laurel Hills
Leon Valley
Lincoln Park
Lochwood Est.
Lochwood Estates
Lost Oaks
Marshall Meadows
N/a
Oak Bluff
Oak Hills Terrace
Oakhills Terrace - Bexar Count
Oakland Estates
Pavona Place
Pecan Hill
Pembroke Village
Pheasant Creek
Preserve At Research Enclave
Providence Place
Prue Bend
Retreat At Glen Heather
Retreat At Oak Hills
Rockwell Village
Rowley Gardens
Summerwood
The Village At Rusti
The Villas At Roanoke
Villamanta
Villas At Northgate
Villas At Roanoke
Wellesley Manor
Westchase Village
Whisper Creek
Wildwood
Wildwood One

- Jose Robledo, REALTOR ®
- Premier Realty Group
- I'll Help Get You There
- Mobile: 830.968.0220
- Mobile: 830.968.0220
- joe@mevida.net


