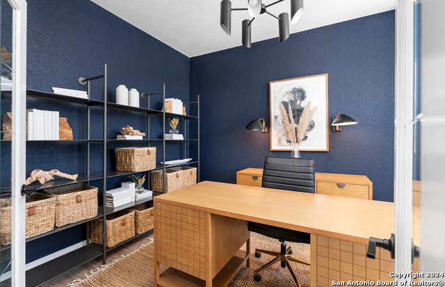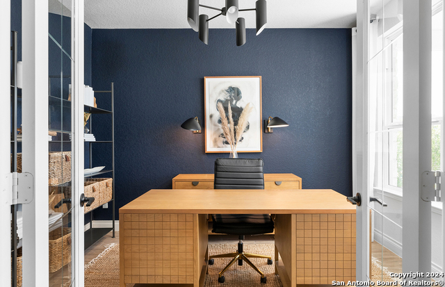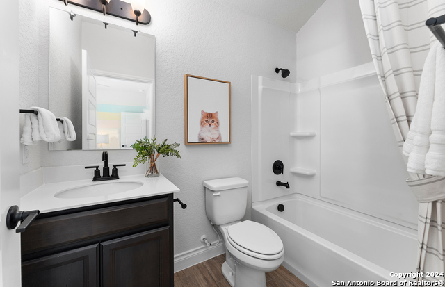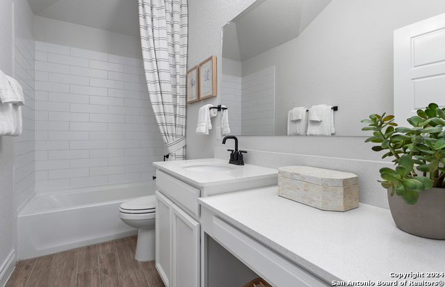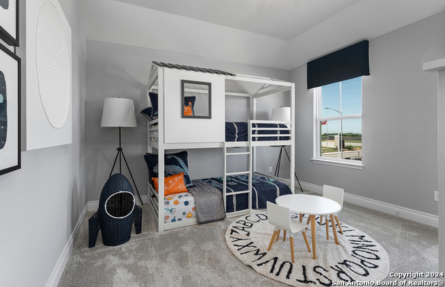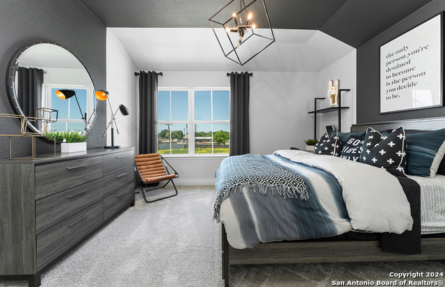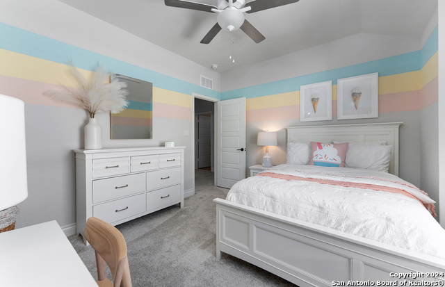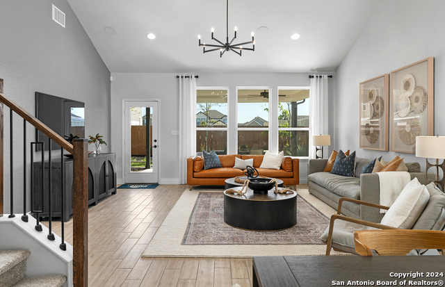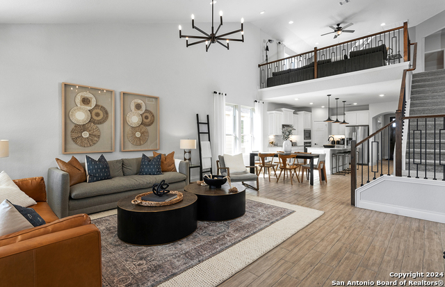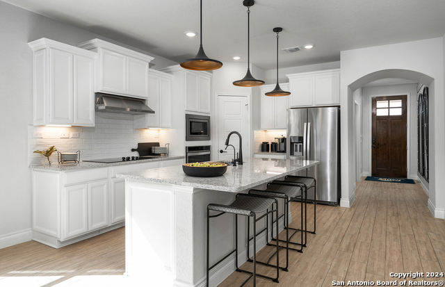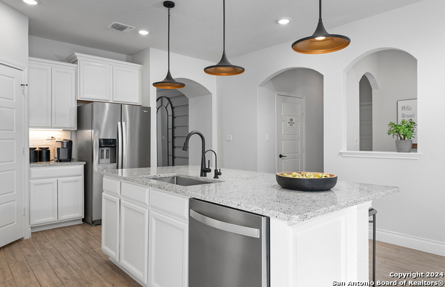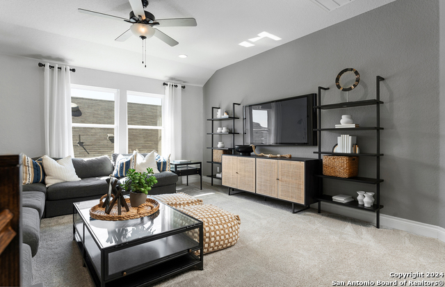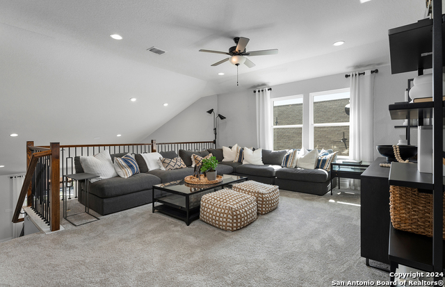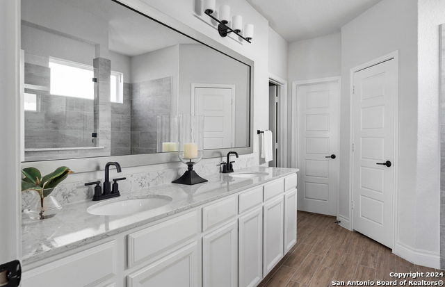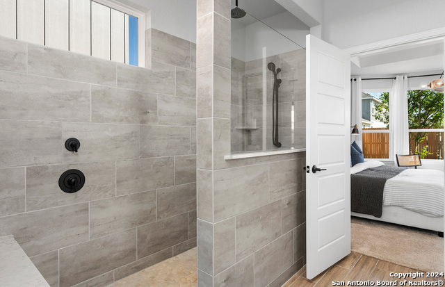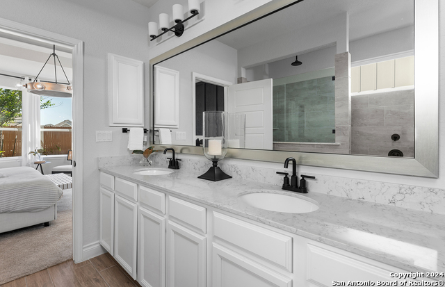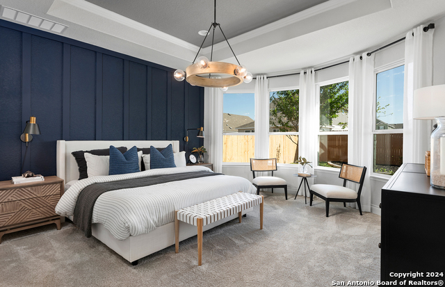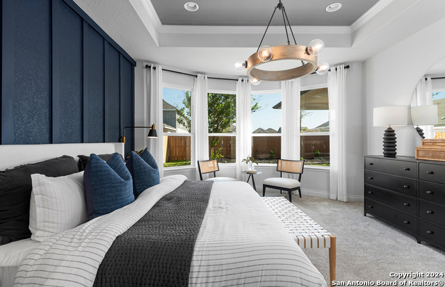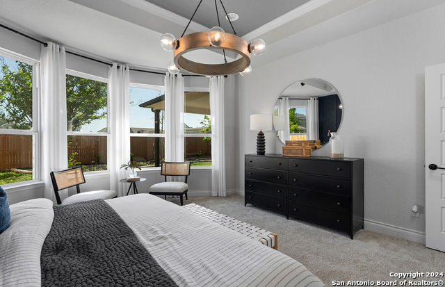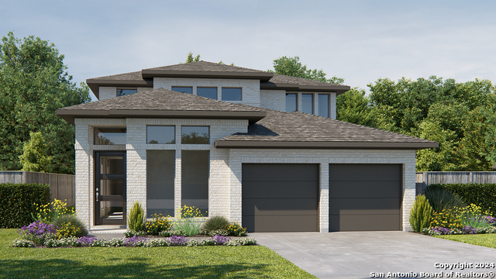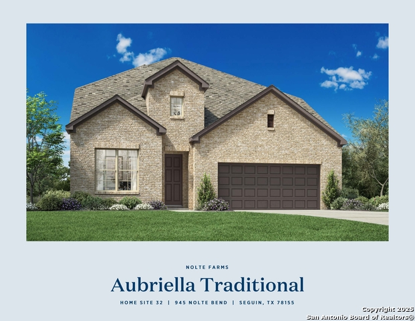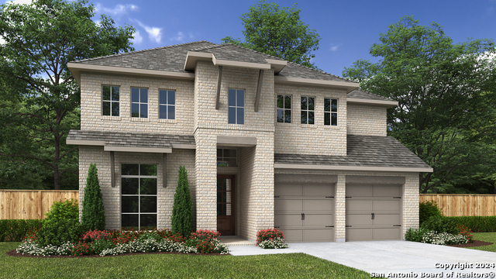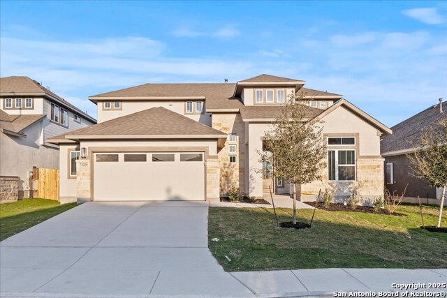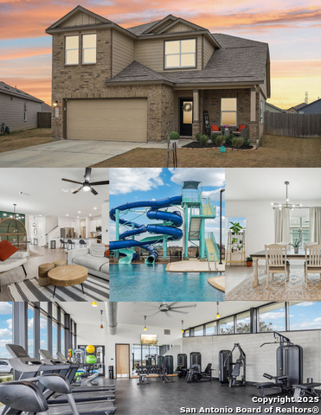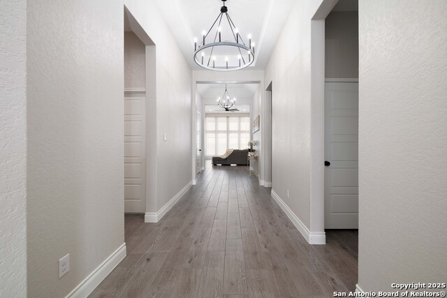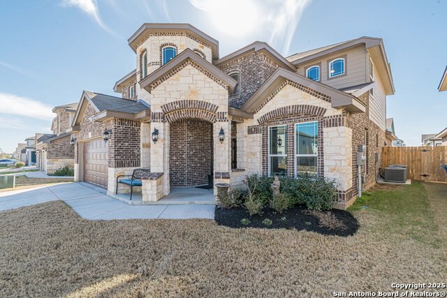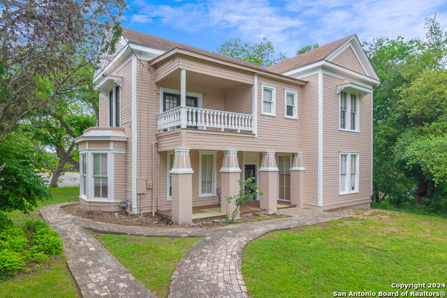4002 Paddock Trail, Seguin, TX 78155
Property Photos
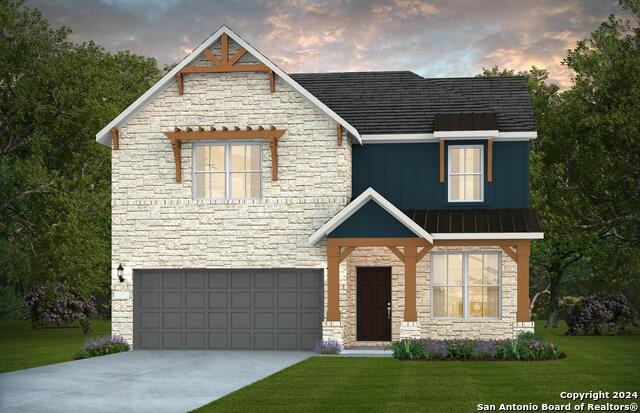
Would you like to sell your home before you purchase this one?
Priced at Only: $404,830
For more Information Call:
Address: 4002 Paddock Trail, Seguin, TX 78155
Property Location and Similar Properties
- MLS#: 1818834 ( Single Residential )
- Street Address: 4002 Paddock Trail
- Viewed: 25
- Price: $404,830
- Price sqft: $161
- Waterfront: No
- Year Built: 2024
- Bldg sqft: 2520
- Bedrooms: 4
- Total Baths: 3
- Full Baths: 2
- 1/2 Baths: 1
- Garage / Parking Spaces: 2
- Days On Market: 159
- Additional Information
- County: GUADALUPE
- City: Seguin
- Zipcode: 78155
- Subdivision: Lily Springs
- District: Navarro Isd
- Elementary School: Navarro Elementary
- Middle School: Navarro
- High School: Navarro High
- Provided by: Move Up America
- Contact: Clay Woodard
- (512) 844-7600

- DMCA Notice
Description
*Available February 2025!* The Hamilton impresses with its first floor owner's suite, complete with multiple walk in closets, providing plenty of storage space. The open island kitchen overlooks the dining area and the gathering room, perfect for entertaining. Head upstairs for spacious bedrooms for all and a large game room.
Description
*Available February 2025!* The Hamilton impresses with its first floor owner's suite, complete with multiple walk in closets, providing plenty of storage space. The open island kitchen overlooks the dining area and the gathering room, perfect for entertaining. Head upstairs for spacious bedrooms for all and a large game room.
Payment Calculator
- Principal & Interest -
- Property Tax $
- Home Insurance $
- HOA Fees $
- Monthly -
Features
Building and Construction
- Builder Name: Pulte
- Construction: New
- Exterior Features: Stone/Rock, Siding
- Floor: Carpeting, Ceramic Tile
- Foundation: Slab
- Kitchen Length: 15
- Roof: Composition
- Source Sqft: Bldr Plans
Land Information
- Lot Description: Corner
- Lot Dimensions: 45 x 120
- Lot Improvements: Street Paved, Street Gutters, Sidewalks, Streetlights
School Information
- Elementary School: Navarro Elementary
- High School: Navarro High
- Middle School: Navarro
- School District: Navarro Isd
Garage and Parking
- Garage Parking: Two Car Garage
Eco-Communities
- Energy Efficiency: Programmable Thermostat, Double Pane Windows, Radiant Barrier, Low E Windows
- Green Certifications: Energy Star Certified
- Water/Sewer: Water System, Sewer System
Utilities
- Air Conditioning: One Central
- Fireplace: Not Applicable
- Heating Fuel: Electric
- Heating: Central
- Utility Supplier Elec: GVEC
- Utility Supplier Grbge: City of SGN
- Utility Supplier Sewer: Springs Hill
- Utility Supplier Water: Springs Hill
- Window Coverings: All Remain
Amenities
- Neighborhood Amenities: Pool, Clubhouse, Park/Playground
Finance and Tax Information
- Days On Market: 51
- Home Faces: North, East
- Home Owners Association Fee: 600
- Home Owners Association Frequency: Annually
- Home Owners Association Mandatory: Mandatory
- Home Owners Association Name: ALAMO MGMT GROUP
Other Features
- Accessibility: Level Lot
- Contract: Exclusive Agency
- Instdir: Paddock Trail and Sun Lily Road
- Interior Features: One Living Area, Liv/Din Combo, Eat-In Kitchen, Island Kitchen, Walk-In Pantry, Study/Library, Game Room, Utility Room Inside, High Ceilings, Open Floor Plan, Cable TV Available, High Speed Internet
- Legal Desc Lot: 32
- Legal Description: Block 5, Lot 32
- Miscellaneous: Builder 10-Year Warranty, No City Tax
- Occupancy: Vacant
- Ph To Show: (210) 405-7737
- Possession: Closing/Funding
- Style: Two Story
- Views: 25
Owner Information
- Owner Lrealreb: No
Similar Properties
Nearby Subdivisions
A J Grebey 1
Acre
Arroyo Del Cielo
Arroyo Ranch
Arroyo Ranch Ph 1
Arroyo Ranch Ph 2
Arroyo Ranch Phase #1
Baker Isaac
Bartholomae
Bauer
Bruns
Capote Oaks Estates
Cardova Crossing
Caters Parkview
Century Oaks
Chaparral
Cherino M
Clements J D
College View #1
Cordova Crossing
Cordova Crossing Unit 3
Cordova Estates
Cordova Trails
Cordova Xing Un 1
Cordova Xing Un 2
Country Club Estates
Countryside
Coveney Estates
Davis George W
Deerwood
Deerwood Circle
Eastgate
El Rhea Courts
Esnaurizar A M
Fairview#2
Forest Oak Ranches Phase 1
Forshage
G 0020
G W Williams
G W Williams Surv 46 Abs 33
G_a0006
George King
Glen Cove
Gortari E
Greenfield
Greenspoint Heights
Guadalupe Heights
Guadalupe Ski-plex
Hannah Heights
Hickory Forrest
Hiddenbrooke
Inner
J C Pape
John Cowan Survey
Jose De La Baume
Joseph Kent
Joye
Keller Heights
L H Peters
Laguna Vista
Lake Ridge
Las Brisas
Las Brisas #6
Las Brisas 3
Las Hadas
Leach William
Lenard Anderson
Lily Springs
Mansola
Meadow Lake
Meadows @ Nolte Farms Ph# 1 (t
Meadows Of Martindale
Meadows Of Mill Creek
Mill Creek Crossing
Muehl Road Estates
N/a
Na
Navarro Fields
Navarro Oaks
Navarro Ranch
Nolte Farms
None
Northern Trails
Northgate
Not In Defined Subdivision
Oak Creek
Oak Hills Ranch Estates
Oak Springs
Oak Village
Oak Village North
Out/guadalupe Co.
Out/guadalupe Co. (common) / H
Out/guadulape
Pape
Pecan Cove
Pleasant Acres
Ridge View
Ridge View Estates
Ridgeview
River - Guadalupe County
Rob Roy Estates
Rook
Roseland Heights #2
Rural Nbhd Geo Region
Ruralg23
Sagewood
Schneider Hill
Seguin
Seguin Neighborhood 01
Seguin Neighborhood 02
Seguin Neighborhood 03
Seguin_nh
Seguin-01
Sky Valley
Smith
Swenson Heights
Swenson Heights Sub Un 3b
T O R Properties Ii
The Meadows
The Summit
The Summitt At Cordova
The Village Of Mill Creek
The Willows
Three Oaks
Toll Brothers At Nolte Farms
Tor Properties Unit 2
Unkown
Village At Three Oaks
Wallace
Walnut Bend
Waters Edge
West
West #1
West 1
West Addition
Windbrook
Woodside Farms
Zipp 2
Contact Info

- Jose Robledo, REALTOR ®
- Premier Realty Group
- I'll Help Get You There
- Mobile: 830.968.0220
- Mobile: 830.968.0220
- joe@mevida.net



