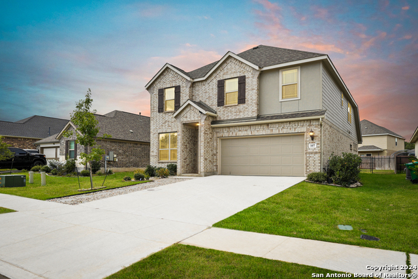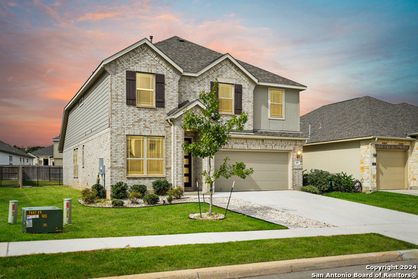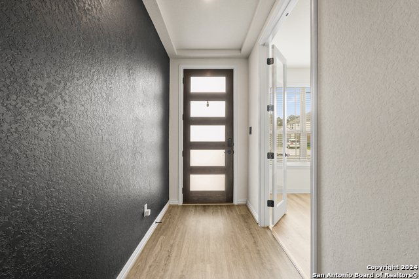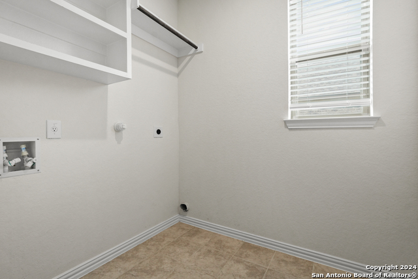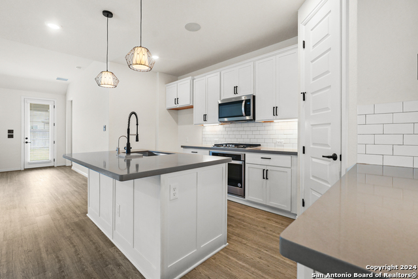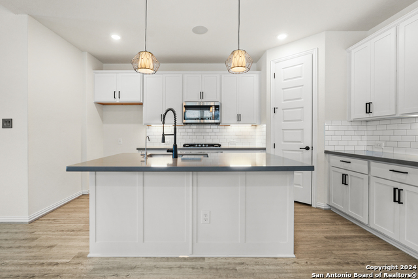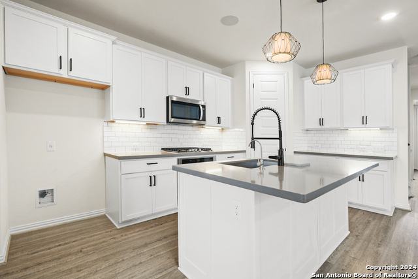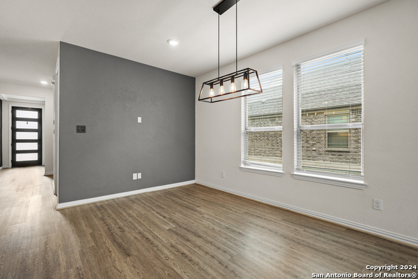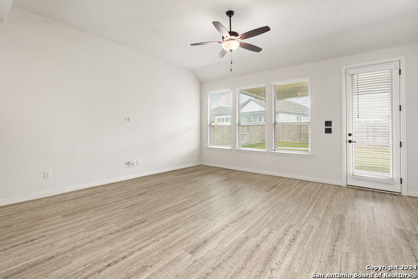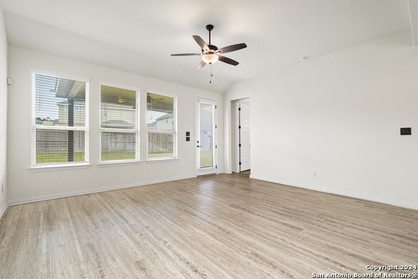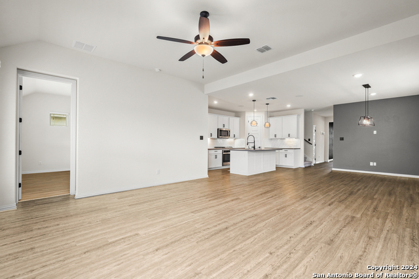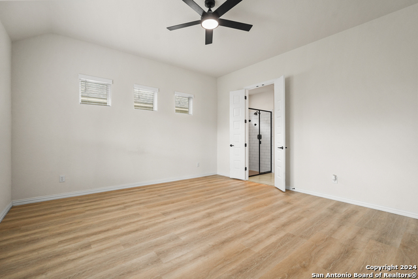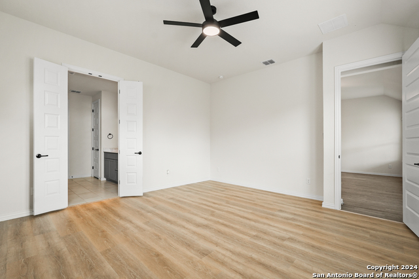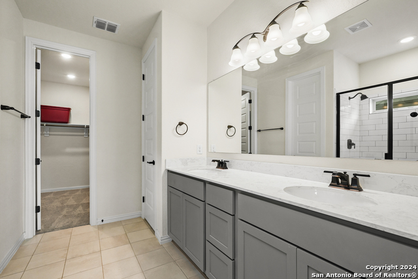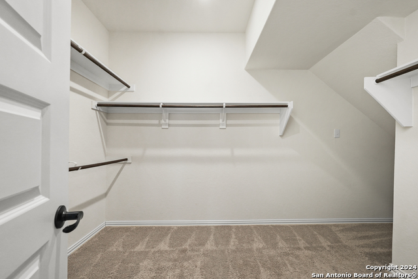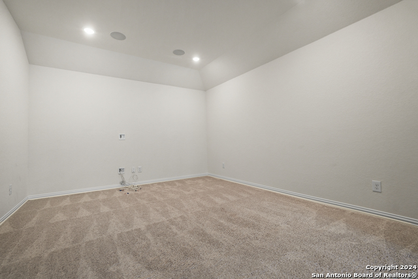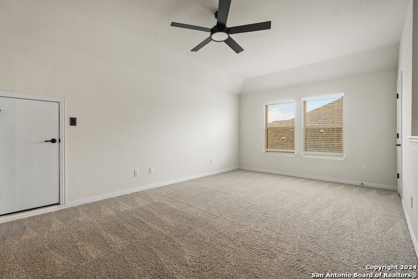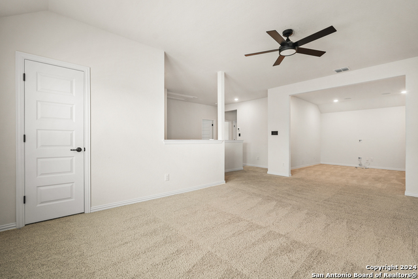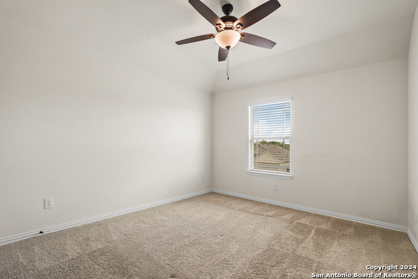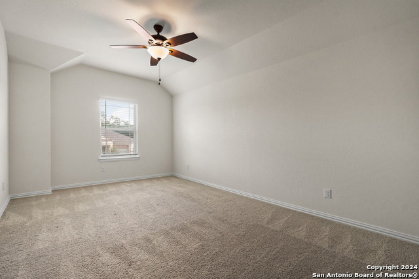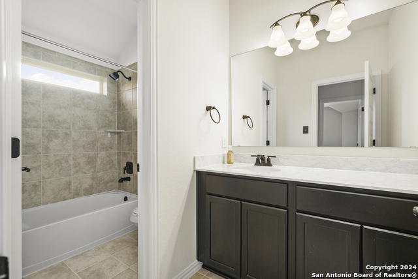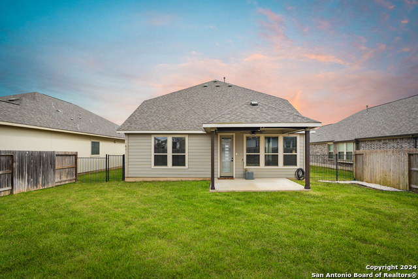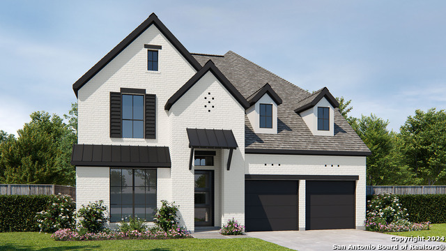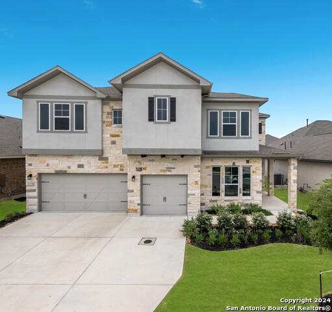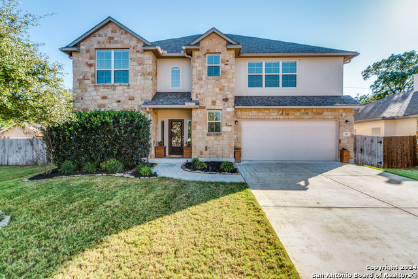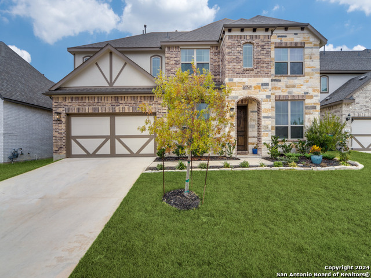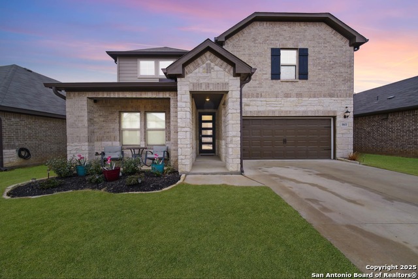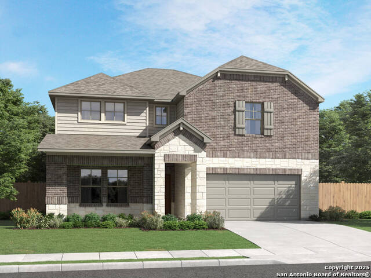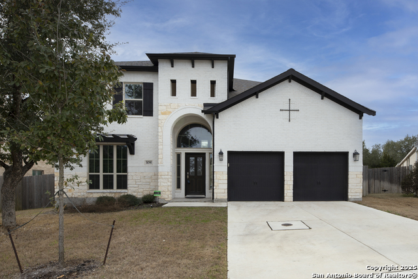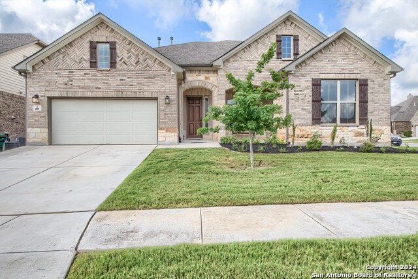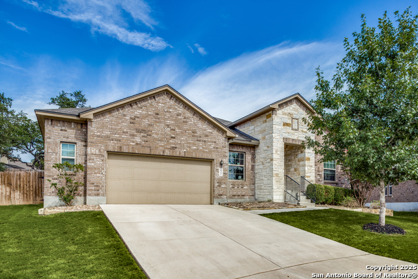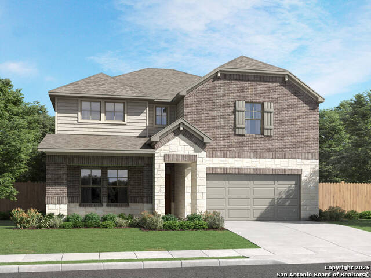107 Giverny , Boerne, TX 78006
Property Photos
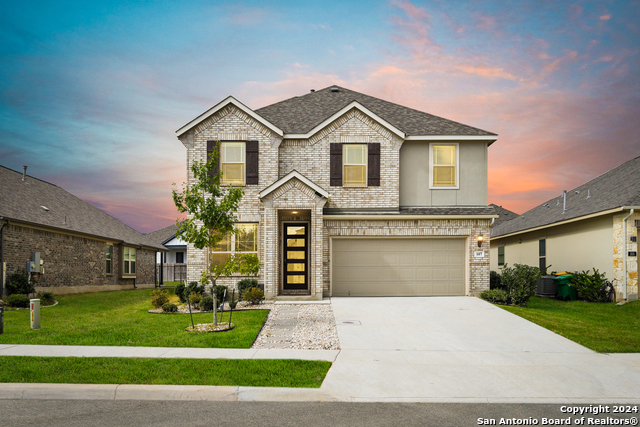
Would you like to sell your home before you purchase this one?
Priced at Only: $585,000
For more Information Call:
Address: 107 Giverny , Boerne, TX 78006
Property Location and Similar Properties
- MLS#: 1818897 ( Single Residential )
- Street Address: 107 Giverny
- Viewed: 124
- Price: $585,000
- Price sqft: $182
- Waterfront: No
- Year Built: 2021
- Bldg sqft: 3214
- Bedrooms: 4
- Total Baths: 4
- Full Baths: 3
- 1/2 Baths: 1
- Garage / Parking Spaces: 2
- Days On Market: 159
- Additional Information
- County: KENDALL
- City: Boerne
- Zipcode: 78006
- Subdivision: Regent Park
- District: Boerne
- Elementary School: Kendall Elementary
- Middle School: Boerne Middle S
- High School: Champion
- Provided by: 1st Choice Realty Group
- Contact: Arturo Reygadas
- (210) 313-5554

- DMCA Notice
Description
Welcome to 107 Giverny, a stunning residence in Boerne, Texas, where refined design meets relaxed Hill Country living. Situated in a prime location, this home offers a harmonious blend of style, comfort, and convenience, just minutes from historic Main Street, top rated schools, and a wide variety of shopping, dining, and entertainment options. Step inside to discover a spacious open concept living area that's perfect for entertaining. The heart of the home is the beautifully appointed kitchen, featuring premium stainless steel appliances, sleek countertops, and a large island that serves as a central gathering spot for family and friends alike. This thoughtfully designed space is ideal for everything from preparing meals to enjoying lively conversation over coffee. The main level is home to the luxurious primary suite, offering a peaceful retreat with a spa inspired en suite bathroom and an oversized walk in closet. Adjacent, a private office provides a quiet, flexible space for work or study. Upstairs, you'll find three generously sized bedrooms, a versatile loft area, and a dedicated media room, perfect for family movie nights or gaming. The loft offers additional living space, great for a secondary lounge or play area, and the media room adds a unique space for quality family time. One of the standout features of this property is the expansive backyard. Large and open, this outdoor space is ideal for family fun, whether it's hosting weekend barbecues, playing with the kids, or simply unwinding in the fresh air. Located in an area rich with shopping and entertainment options, 107 Giverny ensures that everything you need is within easy reach. A brand new Buc ee's will soon be opening nearby, providing a quick spot to refuel, grab snacks, and stock up on Texas famous Beaver Nuggets. Don't miss your chance to experience this exceptional home in Boerne. Schedule a private tour today and see firsthand all that 107 Giverny has to offer!
Description
Welcome to 107 Giverny, a stunning residence in Boerne, Texas, where refined design meets relaxed Hill Country living. Situated in a prime location, this home offers a harmonious blend of style, comfort, and convenience, just minutes from historic Main Street, top rated schools, and a wide variety of shopping, dining, and entertainment options. Step inside to discover a spacious open concept living area that's perfect for entertaining. The heart of the home is the beautifully appointed kitchen, featuring premium stainless steel appliances, sleek countertops, and a large island that serves as a central gathering spot for family and friends alike. This thoughtfully designed space is ideal for everything from preparing meals to enjoying lively conversation over coffee. The main level is home to the luxurious primary suite, offering a peaceful retreat with a spa inspired en suite bathroom and an oversized walk in closet. Adjacent, a private office provides a quiet, flexible space for work or study. Upstairs, you'll find three generously sized bedrooms, a versatile loft area, and a dedicated media room, perfect for family movie nights or gaming. The loft offers additional living space, great for a secondary lounge or play area, and the media room adds a unique space for quality family time. One of the standout features of this property is the expansive backyard. Large and open, this outdoor space is ideal for family fun, whether it's hosting weekend barbecues, playing with the kids, or simply unwinding in the fresh air. Located in an area rich with shopping and entertainment options, 107 Giverny ensures that everything you need is within easy reach. A brand new Buc ee's will soon be opening nearby, providing a quick spot to refuel, grab snacks, and stock up on Texas famous Beaver Nuggets. Don't miss your chance to experience this exceptional home in Boerne. Schedule a private tour today and see firsthand all that 107 Giverny has to offer!
Payment Calculator
- Principal & Interest -
- Property Tax $
- Home Insurance $
- HOA Fees $
- Monthly -
Features
Building and Construction
- Builder Name: Gehan/Brightlans
- Construction: Pre-Owned
- Exterior Features: Brick, Stucco, Siding
- Floor: Carpeting, Ceramic Tile, Laminate
- Foundation: Slab
- Roof: Composition
- Source Sqft: Appsl Dist
Land Information
- Lot Description: Level
- Lot Improvements: Street Paved, Curbs, Sidewalks, Streetlights, Asphalt, Interstate Hwy - 1 Mile or less
School Information
- Elementary School: Kendall Elementary
- High School: Champion
- Middle School: Boerne Middle S
- School District: Boerne
Garage and Parking
- Garage Parking: Two Car Garage
Eco-Communities
- Water/Sewer: City
Utilities
- Air Conditioning: One Central
- Fireplace: Not Applicable
- Heating Fuel: Natural Gas
- Heating: Central
- Utility Supplier Elec: BANDERA ELEC
- Utility Supplier Gas: CITY OF BOER
- Utility Supplier Grbge: CITY OF BOER
- Utility Supplier Other: CITY OF BOER
- Utility Supplier Sewer: CITY OF BOER
- Utility Supplier Water: CITY OF BOER
- Window Coverings: All Remain
Amenities
- Neighborhood Amenities: Pool, Clubhouse, Park/Playground, Jogging Trails
Finance and Tax Information
- Days On Market: 156
- Home Owners Association Fee: 900
- Home Owners Association Frequency: Annually
- Home Owners Association Mandatory: Mandatory
- Home Owners Association Name: REGENT PARK HOA
- Total Tax: 10768.35
Other Features
- Contract: Exclusive Right To Sell
- Instdir: I-10 frontage road to Regent Blvd, Left on Balmoral Pl, Left onto Telford Wy, Turn Right onto Giverny. House is on the right hand side.
- Interior Features: One Living Area, Liv/Din Combo, Eat-In Kitchen, Island Kitchen, Walk-In Pantry, Study/Library, Media Room, Loft, Utility Room Inside, High Ceilings, Open Floor Plan, Cable TV Available, High Speed Internet, Laundry Main Level, Laundry Lower Level, Walk in Closets, Attic - Access only
- Legal Desc Lot: 70
- Legal Description: REGENT PARK UNIT 2 BLK 5 LOT 70, .16 ACRES
- Occupancy: Vacant
- Ph To Show: 2102222227
- Possession: Closing/Funding
- Style: Two Story, Traditional
- Views: 124
Owner Information
- Owner Lrealreb: No
Similar Properties
Nearby Subdivisions
(cobcentral) City Of Boerne Ce
(smdy Area) Someday Area
Anaqua Springs Ranch
Balcones Creek
Bent Tree
Bentwood
Bergenplatz Ranches
Bisdn
Bluegrass
Boerne
Boerne Crossing
Boerne Heights
Caliza Reserve
Champion Heights - Kendall Cou
Chaparral Creek
Cheevers
Cibolo Crossing
Cibolo Oaks Landing
City
Cordillera Ranch
Corley Farms
Cottages On Oak Park
Country Bend
Coveney Ranch
Creekside
Cypress Bend On The Guadalupe
Diamond Ridge
Dienger Addition
Dietert
Dove Country Farm
Durango Reserve
Eastland Terr/boerne
Elm Springs
English Oaks
Esperanza
Esperanza - Kendall County
Esperanza Ph 1
Estancia
Fox Falls
Friendly Hills
Garden Estates
George's Ranch
Greco Bend
Green Meadows
Hidden Oaks
High Point Ranch Subdivision
Highland Park
Highlands Ranch
Hill View Acres
Indian Acres
Inspiration Hill # 2
Inspiration Hills
Irons & Grahams Addition
Kendall Creek Estates
Kendall Woods Estate
Kendall Woods Estates
La Cancion
Lake Country
Lakeside Acres
Limestone Ranch
Menger Springs
Miralomas
Miralomas Garden Homes Unit 1
Moosehead Manor
N/a
Na
Not In Defined Subdivision
Oak Park
Oak Park Addition
Oak Park Cottages
Out/comfort
Out/kendall Co.
Overlook At Creekside Unit 2
Pecan Springs
Platten Creek
Pleasant Valley
Ranger Creek
Regency At Esperanza
Regency At Esperanza - Flamenc
Regency At Esperanza Sardana
Regent Park
River Mountain Ranch
River View
Rolling Acres
Rosewood Gardens
Sabinas Creek Ranch
Sabinas Creek Ranch Phase 2
Saddle Club Estates
Saddlehorn
Scenic Crest
Schertz Addition
Serenity Oaks Estates
Shadow Valley Ranch
Shoreline Park
Silver Hills
Skyview Acres
Sonderland
Southern Oaks
Springs Of Cordillera Ranch
Stonegate
Sundance Ranch
Sunrise
Tapatio Springs
The Crossing
The Heartland At Tapatio Sprin
The Ranches At Creekside
The Reserve At Saddlehorn
The Villas At Hampton Place
The Woods
The Woods Of Boerne Subdivisio
The Woods Of Frederick Creek
Threshold Ranch
Trails Of Herff Ranch
Trailwood
Twin Canyon Ranch
Villas At Hampton Place
Waterstone
Windmill Ranch
Windwood Es
Woods Of Frederick Creek
Woodside Village
Contact Info

- Jose Robledo, REALTOR ®
- Premier Realty Group
- I'll Help Get You There
- Mobile: 830.968.0220
- Mobile: 830.968.0220
- joe@mevida.net



