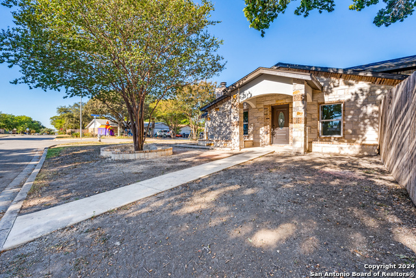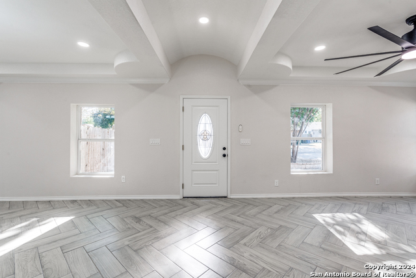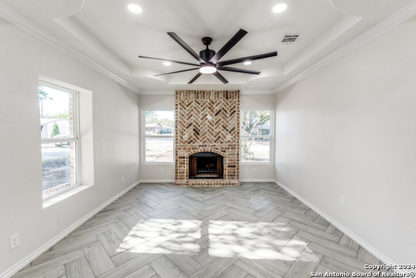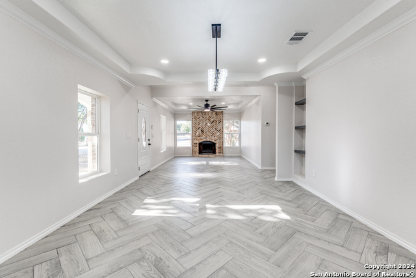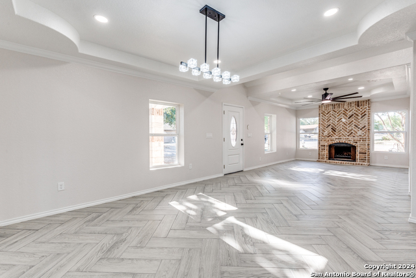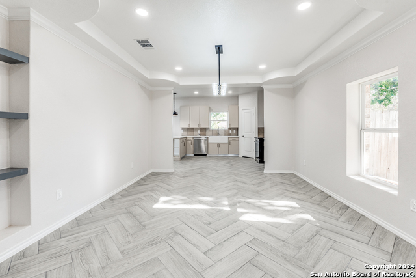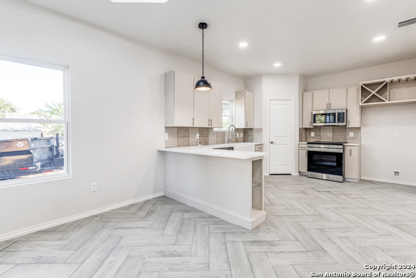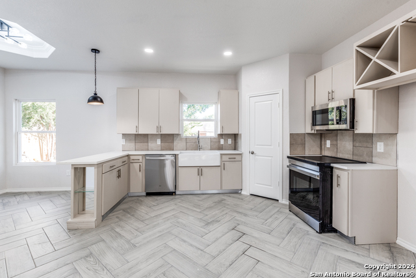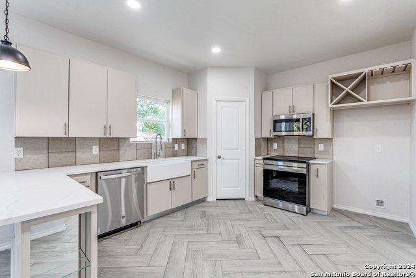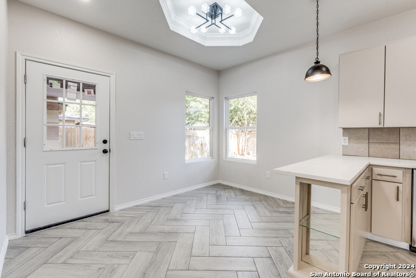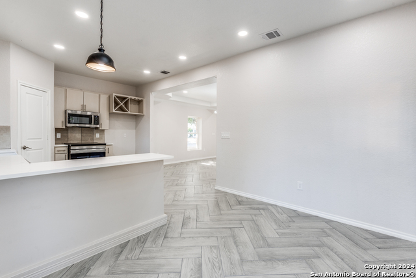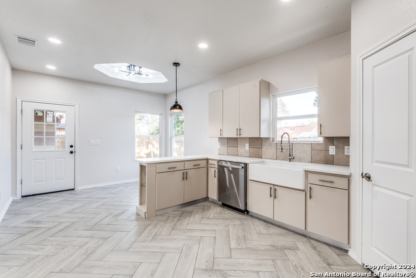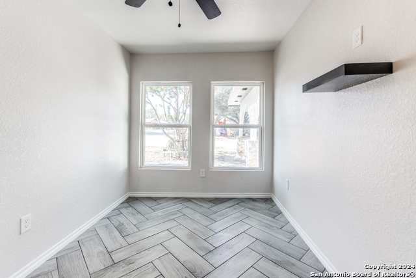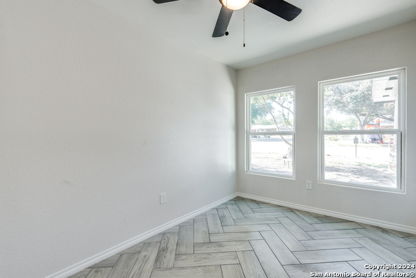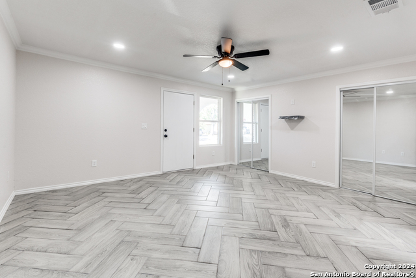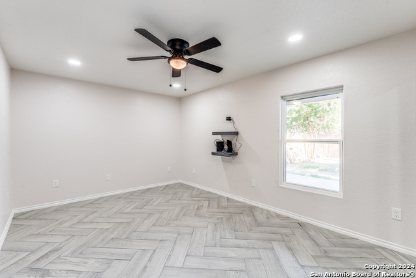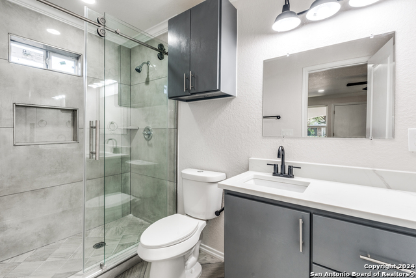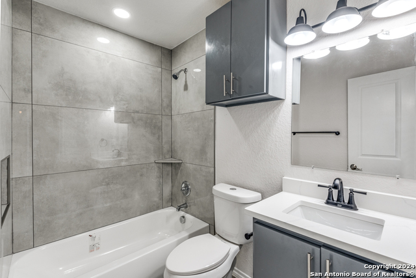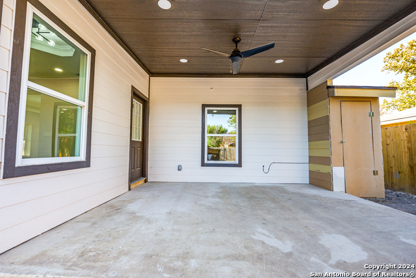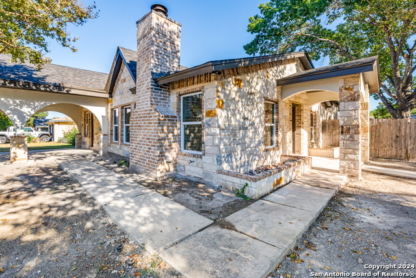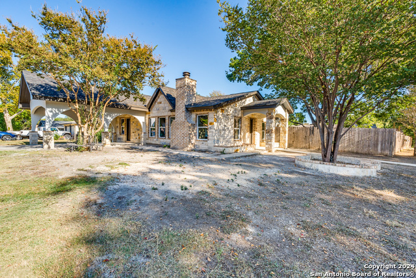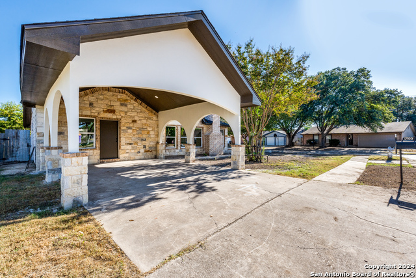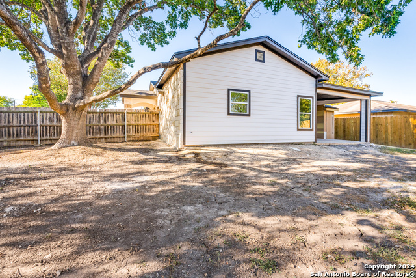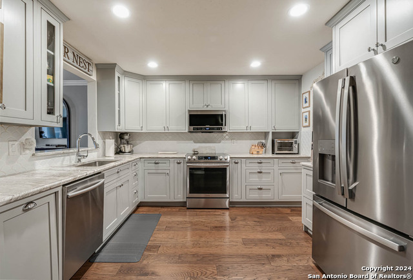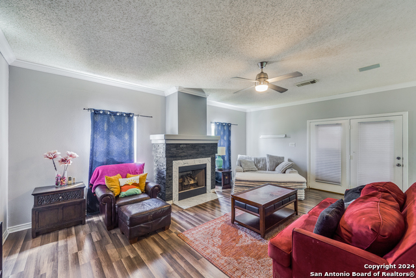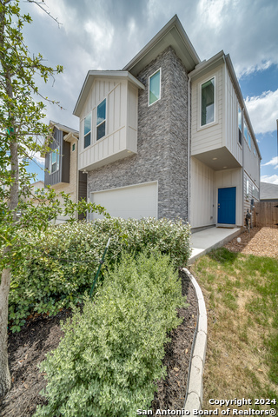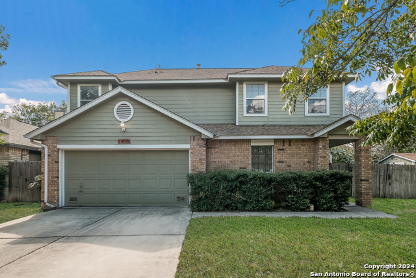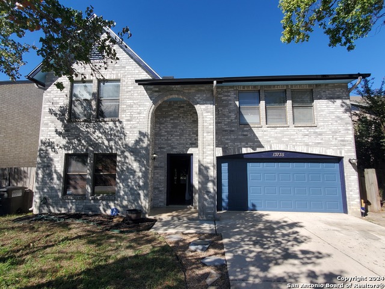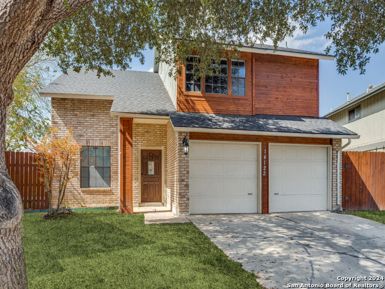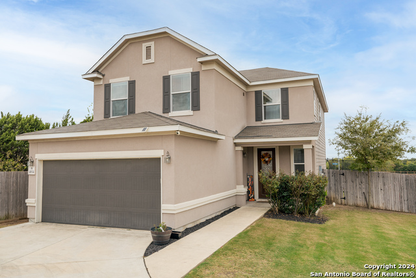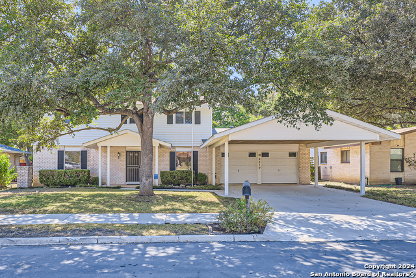4900 Grey Hawk Dr, San Antonio, TX 78217
Property Photos
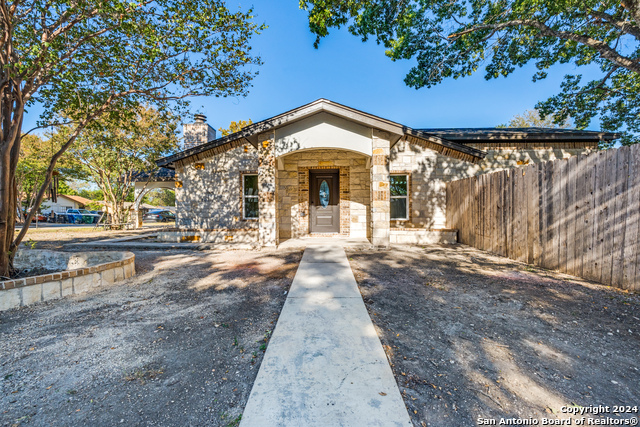
Would you like to sell your home before you purchase this one?
Priced at Only: $325,000
For more Information Call:
Address: 4900 Grey Hawk Dr, San Antonio, TX 78217
Property Location and Similar Properties
- MLS#: 1819235 ( Single Residential )
- Street Address: 4900 Grey Hawk Dr
- Viewed: 16
- Price: $325,000
- Price sqft: $218
- Waterfront: No
- Year Built: 1983
- Bldg sqft: 1490
- Bedrooms: 3
- Total Baths: 2
- Full Baths: 2
- Garage / Parking Spaces: 1
- Days On Market: 55
- Additional Information
- County: BEXAR
- City: San Antonio
- Zipcode: 78217
- Subdivision: El Chaparral
- District: North East I.S.D
- Elementary School: Northern Hills
- Middle School: Harris
- High School: Madison
- Provided by: eXp Realty
- Contact: Nichole Eckmann
- (210) 563-2429

- DMCA Notice
-
DescriptionWelcome to your dream home in the charming El Chaparral neighborhood! This home had a makeover and is brand new! With a new HVAC system, brand new roof, all new electrical and plumbing why go build a house when this one is turn key and ready for move in! This one story gem boasts a stunning stone and brick exterior that invites you in with warmth and character. Step inside to discover an open floor plan that effortlessly blends modern style with cozy comfort. The heart of the home features a breathtaking wood burning fireplace, perfect for cozy evenings. An abundance of windows fills the space with natural light, highlighting the beautifully updated cabinetry and stylish light fixtures throughout. Built in shelves provide both functionality and a touch of elegance. Enjoy the convenience of single story living with no steps to navigate. Ceiling fans throughout ensure a comfortable atmosphere year round. The attached two car carport offers easy access and extra convenience. Step outside to your private oasis a covered patio with a ceiling fan, ideal for relaxing or entertaining, and a fenced backyard that provides a safe haven for kids and pets alike. Plus, you'll love the fantastic location! Enjoy easy access to local dining, entertainment, and shopping, making this home not just beautiful, but also conveniently situated. Located within the highly regarded Northeast ISD school district, and with no HOA to worry about, this home truly has it all. Don't miss your chance to make this beautiful property your own! Schedule a tour today and experience the perfect blend of style, comfort, and functionality in the heart of Northeast San Antonio!
Payment Calculator
- Principal & Interest -
- Property Tax $
- Home Insurance $
- HOA Fees $
- Monthly -
Features
Building and Construction
- Apprx Age: 41
- Builder Name: Diamond Custom Homes
- Construction: Pre-Owned
- Exterior Features: Brick, Stone/Rock, Stucco, Siding
- Floor: Wood, Laminate, Other
- Foundation: Slab
- Kitchen Length: 13
- Other Structures: None
- Roof: Composition
- Source Sqft: Bldr Plans
Land Information
- Lot Description: Corner
- Lot Improvements: Street Paved, Curbs, Sidewalks, City Street
School Information
- Elementary School: Northern Hills
- High School: Madison
- Middle School: Harris
- School District: North East I.S.D
Garage and Parking
- Garage Parking: None/Not Applicable
Eco-Communities
- Energy Efficiency: Double Pane Windows, Ceiling Fans
- Water/Sewer: Water System
Utilities
- Air Conditioning: One Central
- Fireplace: One, Wood Burning, Stone/Rock/Brick
- Heating Fuel: Electric
- Heating: Central
- Recent Rehab: Yes
- Utility Supplier Elec: CPS
- Utility Supplier Grbge: CITY
- Utility Supplier Sewer: SAWS
- Utility Supplier Water: SAWS
- Window Coverings: All Remain
Amenities
- Neighborhood Amenities: None
Finance and Tax Information
- Days On Market: 42
- Home Owners Association Mandatory: None
- Total Tax: 4103.17
Other Features
- Accessibility: No Carpet, No Steps Down, Level Lot, No Stairs, First Floor Bath, Full Bath/Bed on 1st Flr, First Floor Bedroom, Stall Shower
- Contract: Exclusive Right To Sell
- Instdir: From Loop 410 go North on Nacogdoches . Turn left on Higgins Rd. then turn right on Chaplain Dr., Left on Greenjay Dr., then Right on Grey Hawk. House is on the corner.
- Interior Features: One Living Area, Eat-In Kitchen, Breakfast Bar, Secondary Bedroom Down, 1st Floor Lvl/No Steps, Converted Garage, Open Floor Plan, Cable TV Available, All Bedrooms Downstairs, Laundry in Closet, Laundry Main Level, Laundry Lower Level, Attic - Pull Down Stairs
- Legal Description: NCB 16021 BLK 9 LOT 1
- Occupancy: Vacant
- Ph To Show: 2102222227
- Possession: Closing/Funding
- Style: One Story
- Views: 16
Owner Information
- Owner Lrealreb: No
Similar Properties
Nearby Subdivisions
Brentwood Common
British Commons
Clear Creek Ranch
Clearcreek / Madera
Copper Branch
East Terrell Hills
El Chaparral
Forest Oaks
Macarthur Terrace
Madera
Marymont
Nacogdoches North
North East Park
North East Village
Northeast Park
Northeast Village
Northern Heights
Northern Hills
Oak Grove
Oak Mont
Oak Mont/vill N./perrin
Oak Mount
Oakmont
Pepperidge
Regency Park
Regency Place
Skyline Park
Stafford Heights South
Sungate
Town Lake
Towne Lake
Village North

- Jose Robledo, REALTOR ®
- Premier Realty Group
- I'll Help Get You There
- Mobile: 830.968.0220
- Mobile: 830.968.0220
- joe@mevida.net


