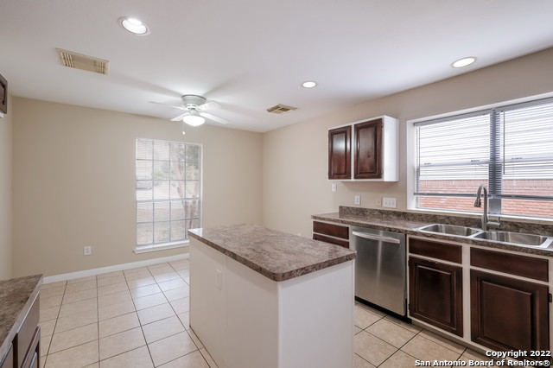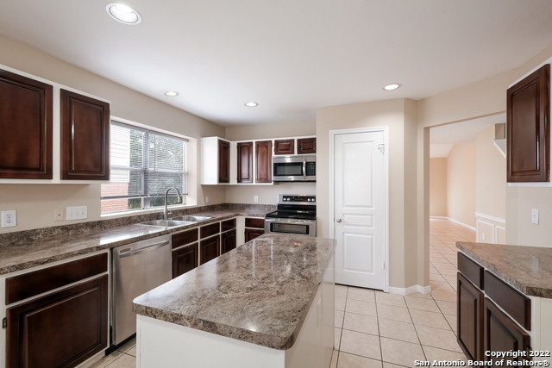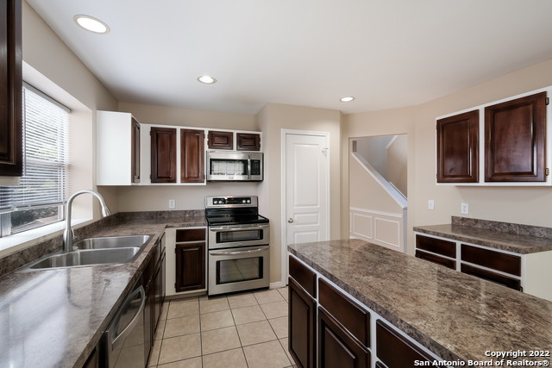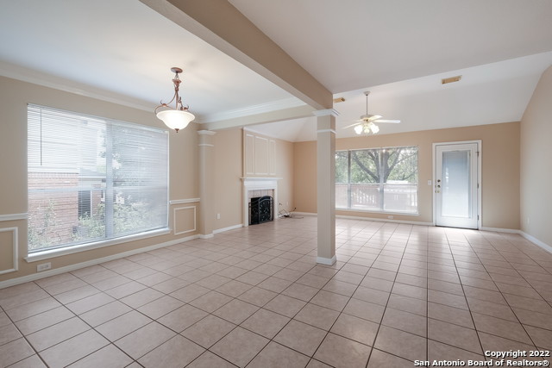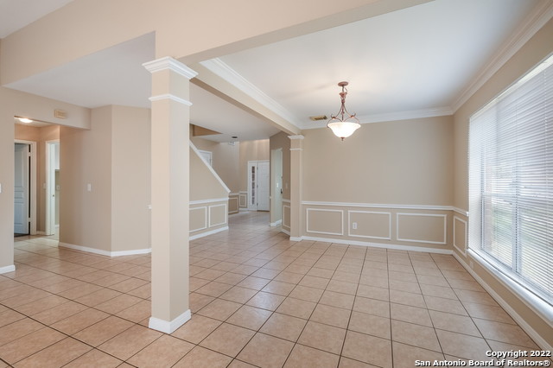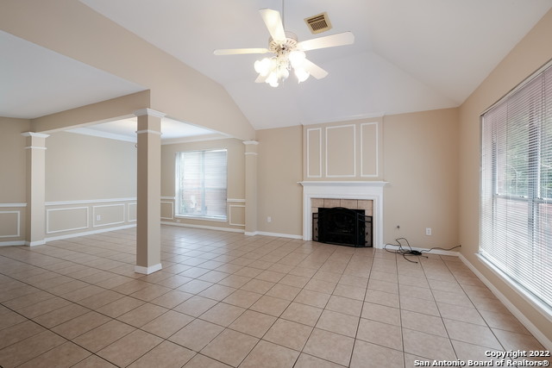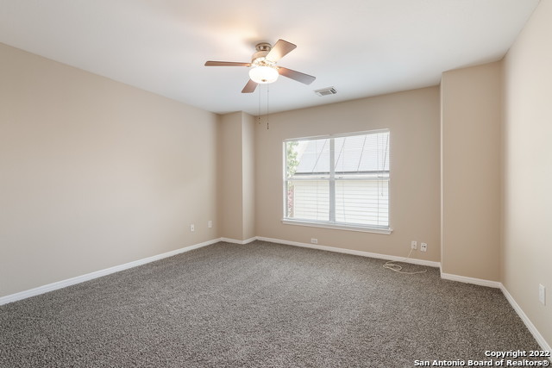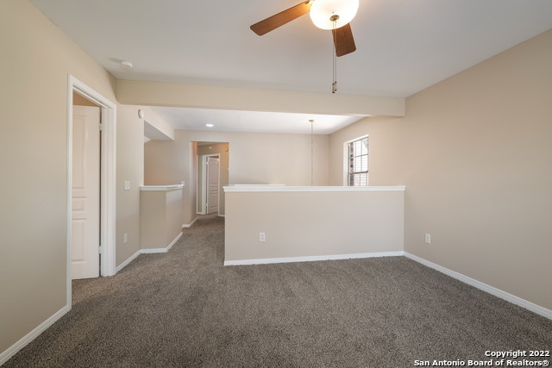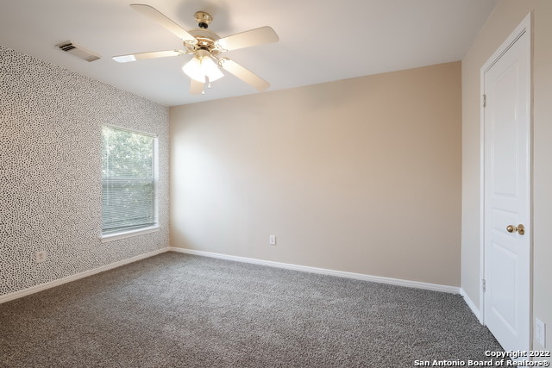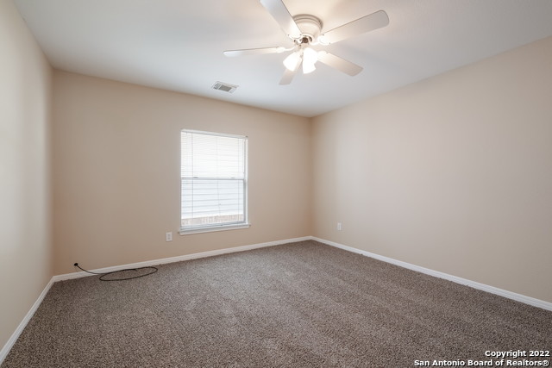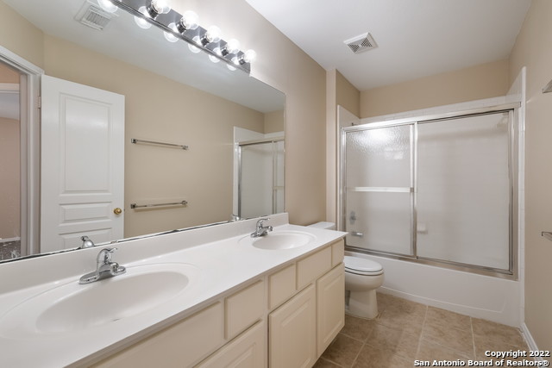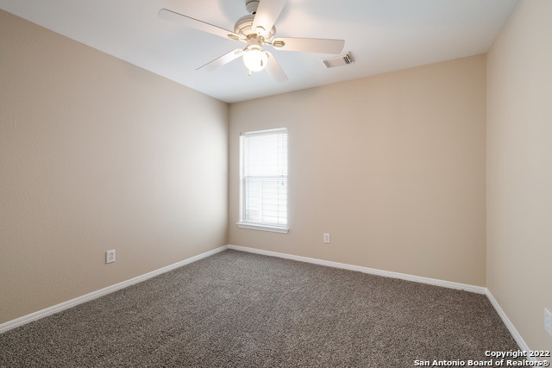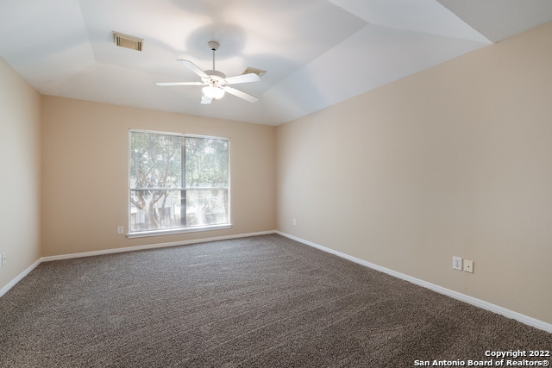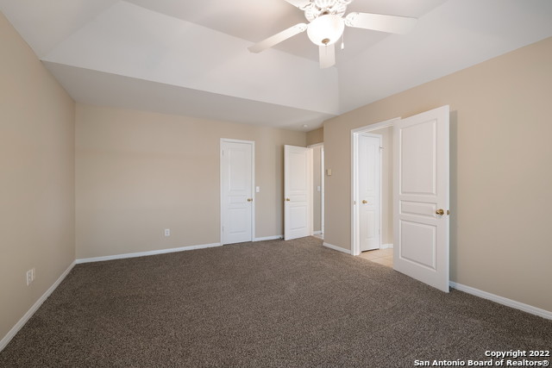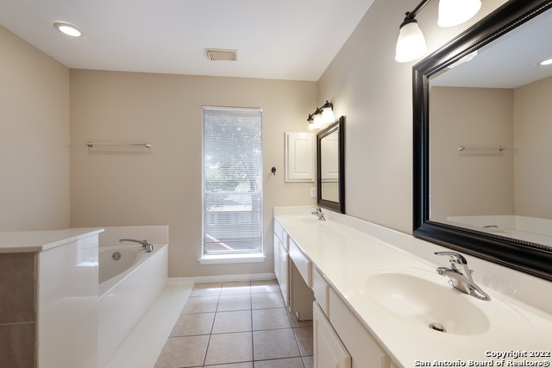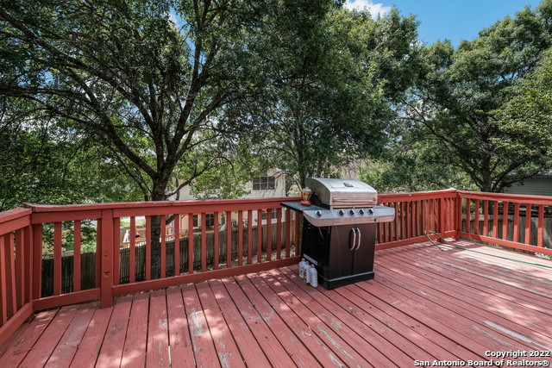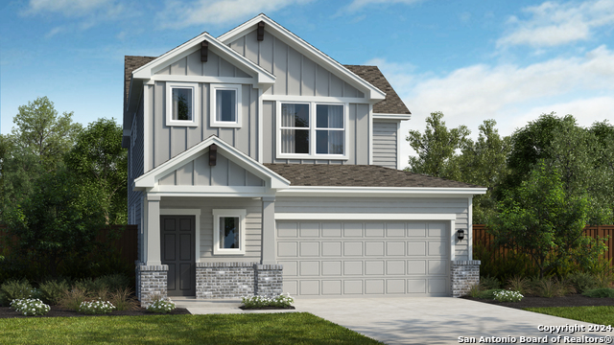15214 Fall Ridge Dr, San Antonio, TX 78247
Property Photos
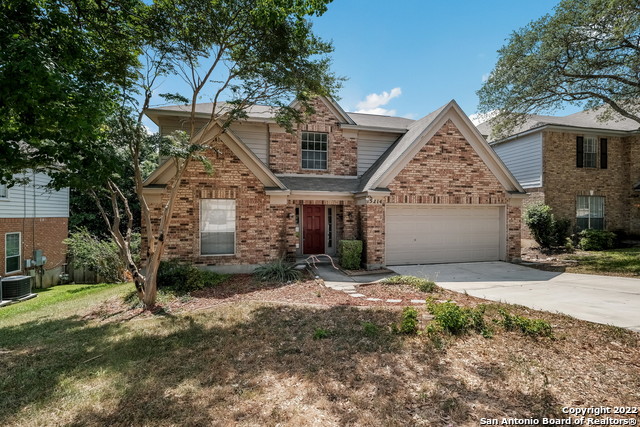
Would you like to sell your home before you purchase this one?
Priced at Only: $425,000
For more Information Call:
Address: 15214 Fall Ridge Dr, San Antonio, TX 78247
Property Location and Similar Properties
- MLS#: 1819262 ( Single Residential )
- Street Address: 15214 Fall Ridge Dr
- Viewed: 14
- Price: $425,000
- Price sqft: $180
- Waterfront: No
- Year Built: 1994
- Bldg sqft: 2366
- Bedrooms: 4
- Total Baths: 3
- Full Baths: 2
- 1/2 Baths: 1
- Garage / Parking Spaces: 2
- Days On Market: 55
- Additional Information
- County: BEXAR
- City: San Antonio
- Zipcode: 78247
- Subdivision: Fall Creek
- District: North East I.S.D
- Elementary School: Redland Oaks
- Middle School: Driscoll
- High School: Macarthur
- Provided by: Red Wagon Properties
- Contact: Kristopher Hochart
- (210) 421-2691

- DMCA Notice
-
DescriptionSQUEAKY CLEAN!! IMPRESSIVE 4 BEDROOM HOME WITH MASTER SUITE DOWN~Fabulous home in Fall Creek is great for entertaining~Tile floors throughout the living, dining, kitchen & new carpet in the bedrooms~Freshly painted interior~Gas fireplace~Master bedroom downstairs, 3 BR+loft upstairs~Master bathroom has a double vanity, separate garden tub & shower~Amazing deck & mature trees~Great location near shopping, schools, & easy access to the airport, 281, 1604, 35, 410.
Payment Calculator
- Principal & Interest -
- Property Tax $
- Home Insurance $
- HOA Fees $
- Monthly -
Features
Building and Construction
- Apprx Age: 30
- Builder Name: Pulte
- Construction: Pre-Owned
- Exterior Features: Brick, Cement Fiber
- Floor: Carpeting, Ceramic Tile
- Foundation: Slab
- Kitchen Length: 17
- Roof: Composition
- Source Sqft: Appsl Dist
School Information
- Elementary School: Redland Oaks
- High School: Macarthur
- Middle School: Driscoll
- School District: North East I.S.D
Garage and Parking
- Garage Parking: Two Car Garage, Attached
Eco-Communities
- Water/Sewer: Water System, Sewer System
Utilities
- Air Conditioning: One Central
- Fireplace: One, Living Room, Gas
- Heating Fuel: Natural Gas
- Heating: Central
- Recent Rehab: Yes
- Utility Supplier Elec: CPS
- Utility Supplier Gas: CPS
- Utility Supplier Grbge: City
- Utility Supplier Sewer: SAWS
- Utility Supplier Water: SAWS
- Window Coverings: All Remain
Amenities
- Neighborhood Amenities: Park/Playground
Finance and Tax Information
- Days On Market: 53
- Home Faces: West
- Home Owners Association Fee: 266
- Home Owners Association Frequency: Annually
- Home Owners Association Mandatory: Mandatory
- Home Owners Association Name: FALL CREEK SUBDIVISION HOMEOWNERS ASSOCIATION
- Total Tax: 8655.27
Other Features
- Contract: Exclusive Right To Sell
- Instdir: 281 to Thousand Oaks, left on Jones Maltsberger, right on Fall Place, right on Fall Ridge
- Interior Features: Two Living Area, Separate Dining Room, Eat-In Kitchen, Two Eating Areas, Island Kitchen, Game Room, Utility Room Inside, Open Floor Plan, Cable TV Available, Laundry Room, Walk in Closets
- Legal Description: NCB 17191 BLK 2 LOT 2 (FALL CREEK UT-1) "GREEN SPRING VLY" A
- Occupancy: Vacant
- Ph To Show: 210-222-2227
- Possession: Closing/Funding
- Style: Two Story, Traditional
- Views: 14
Owner Information
- Owner Lrealreb: No
Similar Properties
Nearby Subdivisions
Autry Pond
Blossom Park
Briarwick
Burning Tree
Burning Wood
Burning Wood (common) / Burnin
Burning Wood/meadowwood
Cedar Grove
Crossing At Green Spring
Eden
Eden (common) / Eden/seven Oak
Eden Roc
Eden/seven Oaks
Elmwood
Emerald Pointe
Fall Creek
Fox Run
Green Spring Valley
Heritage Hills
Hidden Oaks
Hidden Oaks North
High Country
High Country Estates
High Country Ranch
Hill Country Estates
Hunters Mill
Knollcreek Ut7
Legacy Oaks
Longs Creek
Madison Heights
Morning Glen
Mustang Oaks
Oak Ridge Village
Oak View
Oak View Heights
Oakview Heights
Park Hill Commons
Parkside
Pheasant Ridge
Preston Hollow
Ranchland Hills
Redland Oaks
Redland Ranch Elm Cr
Redland Springs
Rose Meadows
Seven Oaks
Spg Ck For/wood Ck Patio
Spring Creek
Spring Creek Forest
St. James Place
Steubing Ranch
Stoneridge
Thousand Oaks Forest
Vista
Vista Subdivision

- Jose Robledo, REALTOR ®
- Premier Realty Group
- I'll Help Get You There
- Mobile: 830.968.0220
- Mobile: 830.968.0220
- joe@mevida.net


