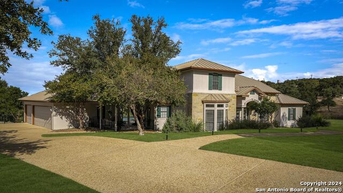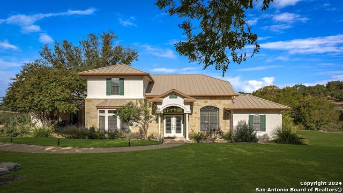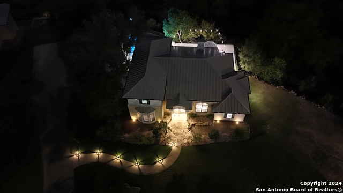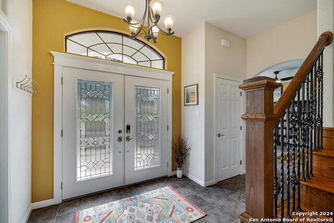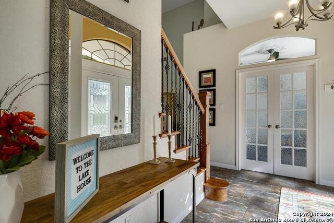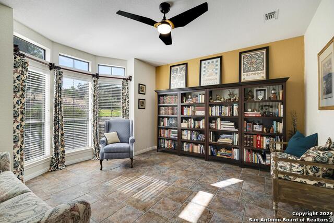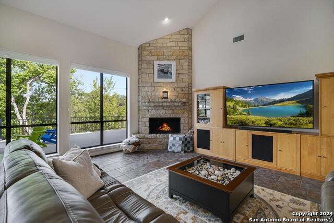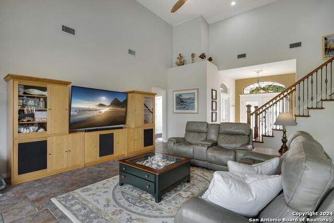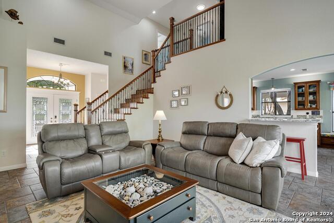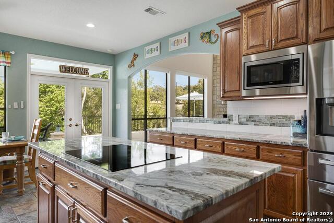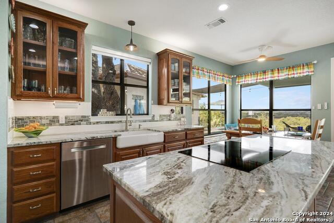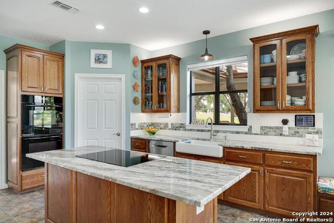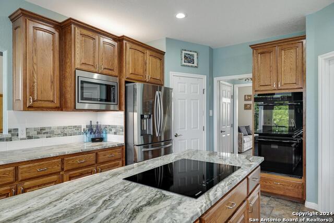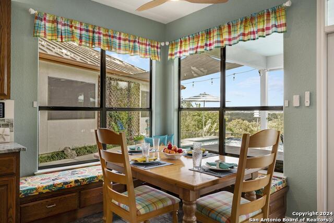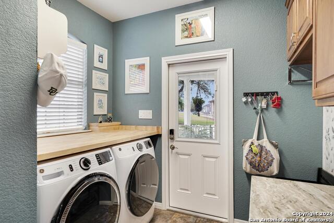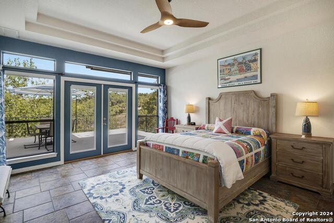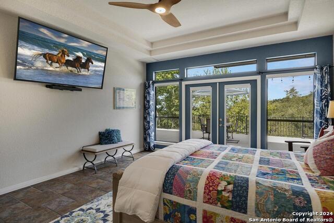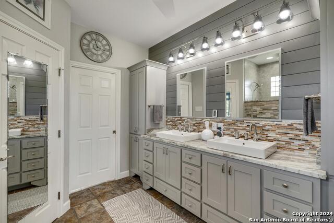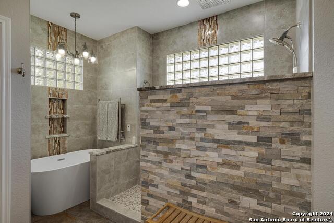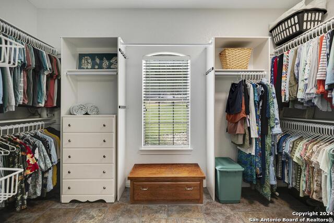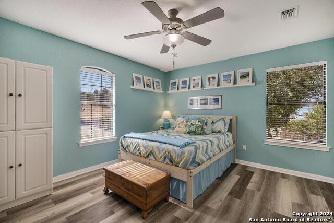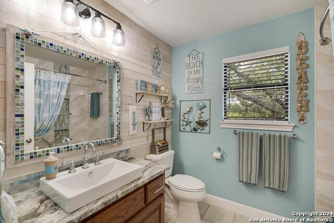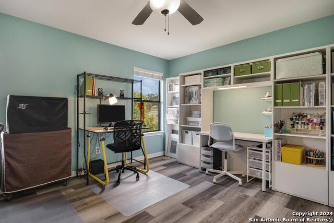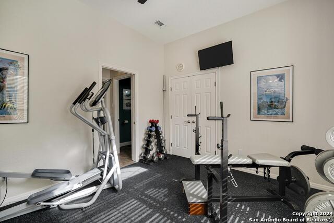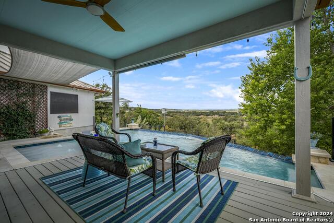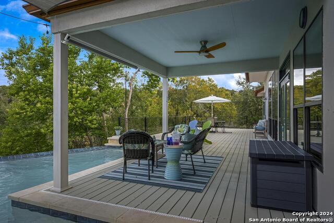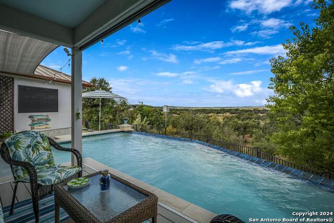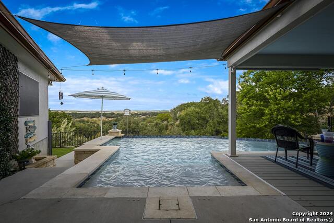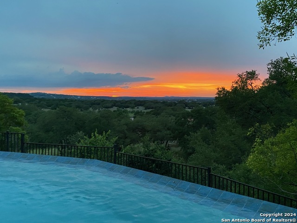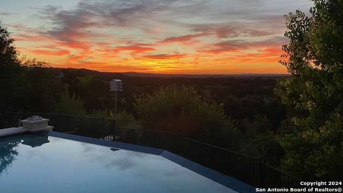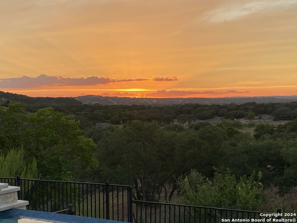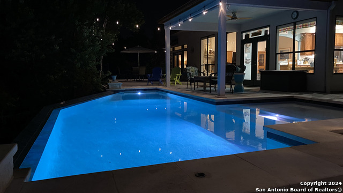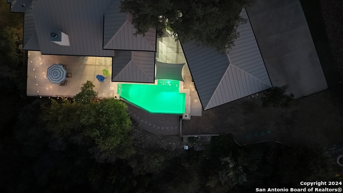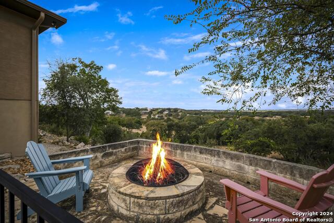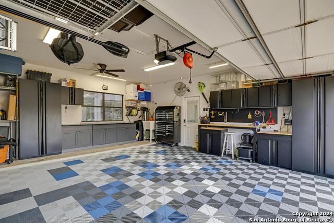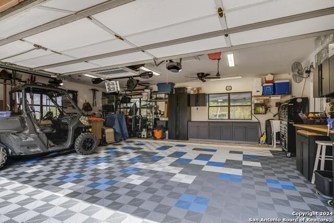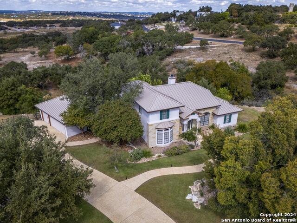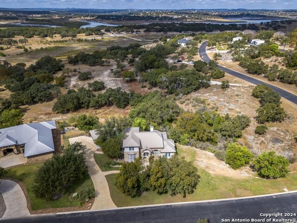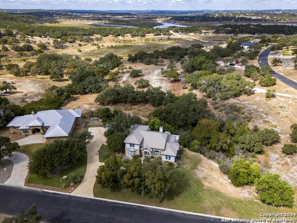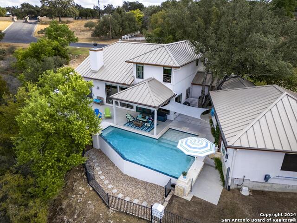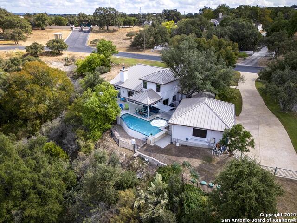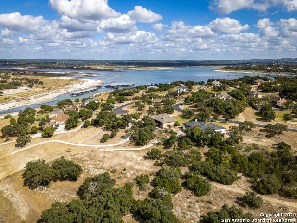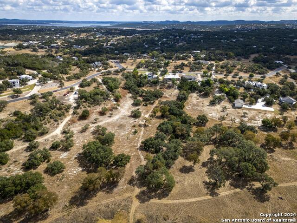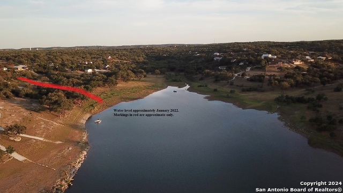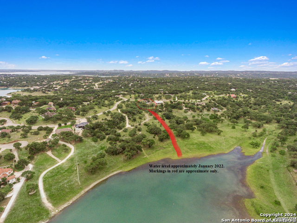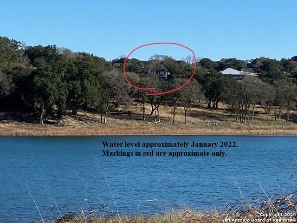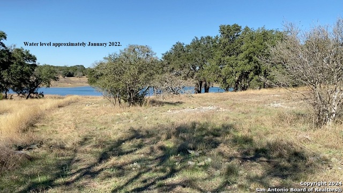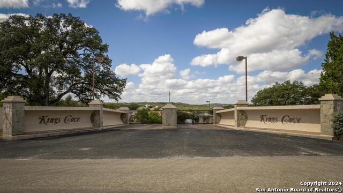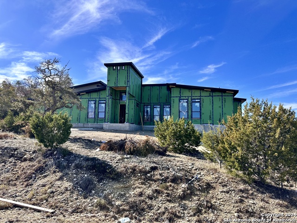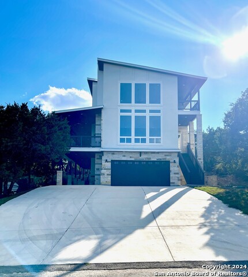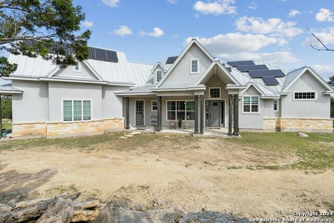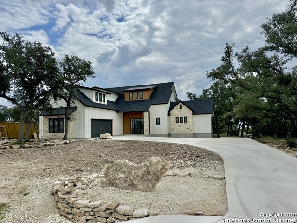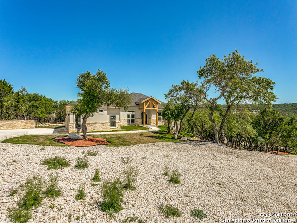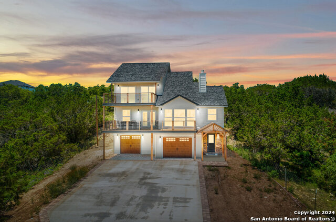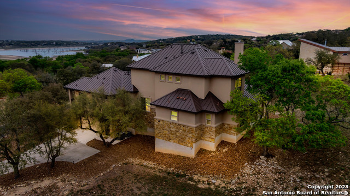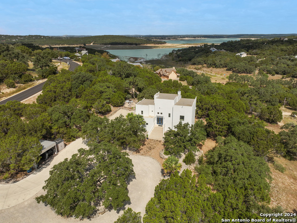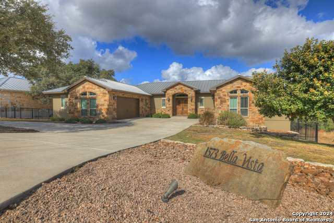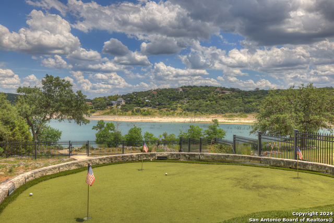1121 Kings Cove Drive, Canyon Lake, TX 78133
Property Photos
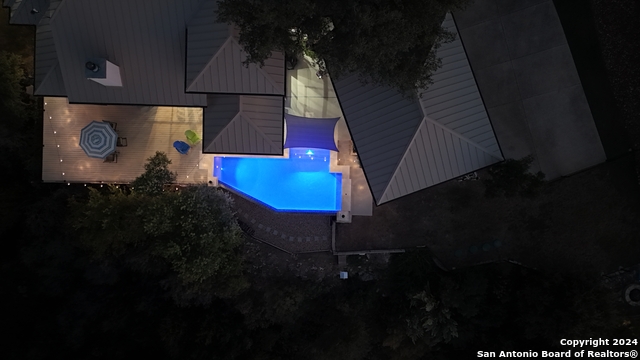
Would you like to sell your home before you purchase this one?
Priced at Only: $999,875
For more Information Call:
Address: 1121 Kings Cove Drive, Canyon Lake, TX 78133
Property Location and Similar Properties
- MLS#: 1819741 ( Single Residential )
- Street Address: 1121 Kings Cove Drive
- Viewed: 25
- Price: $999,875
- Price sqft: $393
- Waterfront: No
- Year Built: 2001
- Bldg sqft: 2546
- Bedrooms: 3
- Total Baths: 3
- Full Baths: 2
- 1/2 Baths: 1
- Garage / Parking Spaces: 3
- Days On Market: 52
- Additional Information
- County: COMAL
- City: Canyon Lake
- Zipcode: 78133
- Subdivision: Kings Cove
- District: Comal
- Elementary School: Call District
- Middle School: Call District
- High School: Canyon Lake
- Provided by: Keller Williams Heritage
- Contact: Michael Glover
- (210) 287-1727

- DMCA Notice
-
Descriptionpeaceful 1). free from disturbance; tranquil 2). 1121 Kings Cove Drive. 1121 Kings Cove Drive most definitely defines peaceful. Relaxation sets in as you enter through the gates into this beautiful luxury waterfront neighborhood of Kings Cove. Security, serenity and seclusion best describe the nature preserve like surroundings of this community. Wildlife sightings include whitetail deer, turkey, raccoons, armadillos, and even the elusive gray fox and axis deer. Kings Cove residents also enjoy the benefit of no city property taxes. The manicured front yard welcomes you to this wooded 3.15 acre waterfront (at normal lake level) lot. Built by HillTex Custom Homes this home was constructed with the highest quality materials, masterful engineering, highest efficiencies and beautiful appointments throughout. Plenty of natural light, low profile picture windows and views of the Texas Hill Country greet you upon entry. The current owners finished an extensive remodel in 2022 2023 (approx. $170,000). Such upgrades include a double seam metal roof, leaf block gutter system and HVAC system. All bathrooms have been remodeled including the primary ensuite bath down to the studs. Additional upgrades include a Smart House system including door locks, lighting and window shades. Also recently added were Big Ass fans, doors throughout including the front, garage, mud room and interior. Hardware for doors and cabinets, luxury plank vinyl flooring throughout the second level and fresh interior/exterior paint (see the uploaded "Updates, Upgrades and Features" sheet). The chef's kitchen was also remodeled including granite countertops, a farmhouse sink, an island cook area, custom cabinets, high end appliances and dual walk in pantries. This open floor plan provides a high vaulted ceiling in the great room, a grand limestone rocked fireplace, spacious dining room, 3 bedrooms and 2.5 baths. The first level flex room allows for a 4th bedroom, study, workout space, sitting room or nursery. Wide hallways, solid doors, ample closet/storage space and timeless flooring are carried throughout the house. The recently remodeled oversized garage provides ample space for 3 vehicles. The garage updates include Swisstrax flooring, smart garage door openers, door springs, door rollers, new cabinetry, workbenches, ceiling fans and lighting. Step out onto the non slip finish 1200 SQFT partially covered deck (2018) where grilling and chilling is a must. From there the soft bubbling sounds of the pool welcome you into a wonderful outdoor living area. The pool, built by Cody Pools (2017), was converted to a salt water system in 2023. The benefits of this home being situated on a bluff allows one to enjoy the glorious sunsets, miles of Hill Country views and the cove waters of Canyon Lake. The fire pit area adds a special touch to this amazing backyard space. The steps will lead you to a wonderful park like setting. Throughout the property are a variety of mature trees such as the Texas Oak, Live Oak, Red Oak, Texas Juniper and Mountain Laurels. The cove shoreline is perfect for fishing, picnicking or just enjoying the Texas wildlife. Keep your canoes and kayaks near by for an easy launch into the water (at normal lake level). Or launch your water toys and boats at the nearby boat ramps. BOAT and BOAT LIFT which are located in a recently built dock (deeper water) at Cranes Mill Marina (across the cove) are also available for purchase. Buyer can assume the boat slip lease and avoid the lengthy slip waitlist. Only a short drive to plenty of shopping, restaurants, hospitals, entertainment, The Whitewater Amphitheater, The Guadalupe River and Canyon Lake (the cleanest, clearest, coldest water in Texas), Austin and San Antonio. Close proximity are the quaint towns of New Braunfels, Gruene, Spring Branch and Bulverde. Seclusion, privacy and just plain better living await you at 1121 Kings Cove Drive.
Payment Calculator
- Principal & Interest -
- Property Tax $
- Home Insurance $
- HOA Fees $
- Monthly -
Features
Building and Construction
- Apprx Age: 23
- Builder Name: Hill Tex Custom Homes
- Construction: Pre-Owned
- Exterior Features: 4 Sides Masonry, Stone/Rock, Stucco
- Floor: Ceramic Tile, Wood, Vinyl
- Foundation: Slab
- Kitchen Length: 14
- Roof: Metal
- Source Sqft: Appsl Dist
Land Information
- Lot Description: Lakefront, On Waterfront, On Greenbelt, Bluff View, County VIew, Water View, 2 - 5 Acres, Partially Wooded, Wooded, Mature Trees (ext feat), Secluded, Gently Rolling, Level, Unimproved Water Front, Canyon Lake, Water Access
- Lot Dimensions: 102' x 955' x 209' x 875'
- Lot Improvements: Street Paved, Curbs, Streetlights, Private Road
School Information
- Elementary School: Call District
- High School: Canyon Lake
- Middle School: Call District
- School District: Comal
Garage and Parking
- Garage Parking: Three Car Garage, Attached, Side Entry, Oversized
Eco-Communities
- Energy Efficiency: Programmable Thermostat, Double Pane Windows, Variable Speed HVAC, Energy Star Appliances, Radiant Barrier, Ceiling Fans, Recirculating Hot Water
- Green Features: Enhanced Air Filtration
- Water/Sewer: Septic, Aerobic Septic
Utilities
- Air Conditioning: One Central, Heat Pump, Zoned
- Fireplace: One, Living Room, Wood Burning, Prefab, Stone/Rock/Brick
- Heating Fuel: Electric
- Heating: Central, Heat Pump, Zoned
- Recent Rehab: No
- Utility Supplier Elec: Pedernales
- Utility Supplier Gas: N/A
- Utility Supplier Grbge: Hill Country
- Utility Supplier Other: GVTC
- Utility Supplier Sewer: Septic
- Utility Supplier Water: Aqua
- Window Coverings: All Remain
Amenities
- Neighborhood Amenities: Controlled Access, Waterfront Access, Park/Playground
Finance and Tax Information
- Days On Market: 51
- Home Faces: East
- Home Owners Association Fee: 300
- Home Owners Association Frequency: Annually
- Home Owners Association Mandatory: Mandatory
- Home Owners Association Name: OWNERS ASSOC. KINGS COVE
- Total Tax: 6942.66
Rental Information
- Currently Being Leased: No
Other Features
- Contract: Exclusive Right To Sell
- Instdir: Take FM 2673 towards Cranes Mills Marina. Take right onto Canyon Springs Drive. Take left onto Lakeside Drive W. Subdivision gate (will need code) on the left. Take a left. House on right.
- Interior Features: One Living Area, Separate Dining Room, Eat-In Kitchen, Two Eating Areas, Island Kitchen, Breakfast Bar, Walk-In Pantry, Study/Library, Shop, Utility Room Inside, 1st Floor Lvl/No Steps, High Ceilings, Open Floor Plan, Cable TV Available, High Speed Internet, Laundry Main Level, Laundry Room, Telephone, Walk in Closets, Attic - Partially Floored, Attic - Pull Down Stairs
- Legal Desc Lot: 17
- Legal Description: KINGS COVE 1, BLOCK 2, LOT 17
- Miscellaneous: No City Tax, Virtual Tour, Cluster Mail Box
- Occupancy: Owner
- Ph To Show: (210) 222-2227
- Possession: Closing/Funding
- Style: Two Story, Traditional
- Views: 25
Owner Information
- Owner Lrealreb: No
Similar Properties
Nearby Subdivisions
Astro Hills
Astro Hills 1
Astro Hills 2
Avonlea
Blue Water Estates
Bradcliff On The River
Canyon Lake
Canyon Lake Acres
Canyon Lake Acres 1
Canyon Lake Acres 2
Canyon Lake Estates
Canyon Lake Forest
Canyon Lake Forest 1
Canyon Lake Forest 2
Canyon Lake Forest 3
Canyon Lake Hills
Canyon Lake Hills 1
Canyon Lake Hills 2
Canyon Lake Hills 3
Canyon Lake Hills 4
Canyon Lake Hills 5
Canyon Lake Hills 6
Canyon Lake Island
Canyon Lake Mh Estates 4
Canyon Lake Mh Estates North 2
Canyon Lake Shores
Canyon Lake Shores 2
Canyon Lake Shores 3
Canyon Lake Village
Canyon Lake Village 2
Canyon Lake Village 5
Canyon Lake Village West
Canyon Lake Village West 3
Canyon Lakeshore
Canyon Spgs Resort 3a
Canyon Spgs Resort 4
Canyon Spgs Resort 5
Canyon Springs
Canyon Springs Resort
Canyon Springs Resort 2
Clear Water Estates
Cordova Bend
Cougar Ridge
Cranes Mill Landing
Crystal Heights
Crystal Heights 1
Deep Acres Estates 2
Deer Meadows
Deer Meadows Ph 5a
Devil's Backbone Heights
Eden Ranch
Eden Ranch 6
El Dorado Heights
El Dorado Heights 1
Ensenada Shores
Erins Glen
Fairways At Canyon Lake
Fairways Canyon Lake The
First Mountain
Greens At Canyon Lake
Hancock Oak Hills
Highland Terrace
Kings Cove
Kings Point
Lake Ridge At Canyon Lake
Lake Ridge At Canyon Lake 3
Lake View
Lakeside Development
Lakewood Hills On Canyon Lake
Las Brisas
Las Brisas At Ensenada Shores
Lazy Diamond
Monier Ranch
Morrwoods Ranch 4
Mount Lookout
Mount Lookout 1
Mountain Spgs Ranch 3
Mountain Springs Ran
Mountain Springs Ranch
Mystic Bluffs
N/a
None
North Lake Estates
Oak Shores Estates
Paradise On The Guadalupe
Point At Rancho Del Lago
Point Rancho Del Lago 4
Potter Acres
Rebecca Creek Ranches
River Point Estates
River Pt Est
Rocky Creek Ranch
Rocky Creek Ranch 14
Rocky Creek Ranch 8
Rolling Hills
Rust Acres
Sattler Estates
Scenic Heights
Scenic Heights 2
Scenic Terrace
Scenic Terrace 1
Skyview Acres
Spring Mountain
Spring Mountain 6
St Andrews By The Woodlands
Summit North
Summit North Ph 1
Summit North Ph 2
Sunny Side Terrace
Tamarack Shores
Tanglewood Shores
The Cedars
The Oaks
The Summit North
Tranquility Park
Triple Peak Ranch
Village Oaks
Village Shores
Village West
Waterfront Park
Westhaven
Westhaven 1
Wj Mills Surv 19 Abs 388
Woodland Greens
Woodlands

- Jose Robledo, REALTOR ®
- Premier Realty Group
- I'll Help Get You There
- Mobile: 830.968.0220
- Mobile: 830.968.0220
- joe@mevida.net


