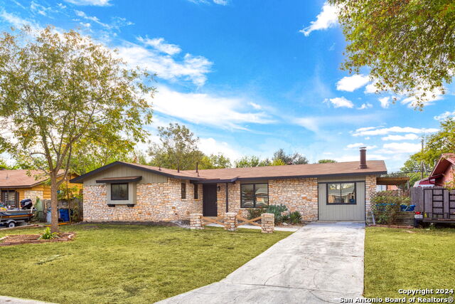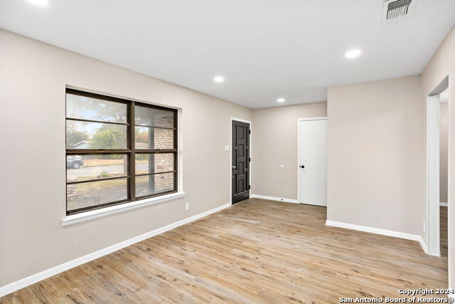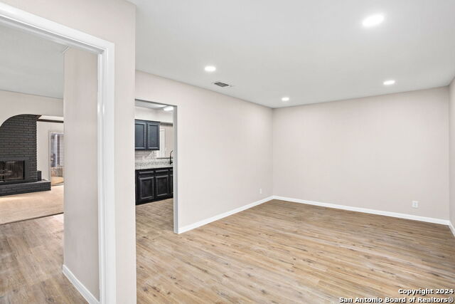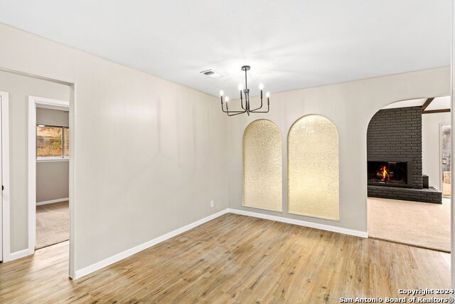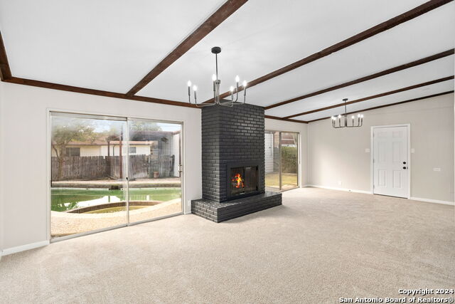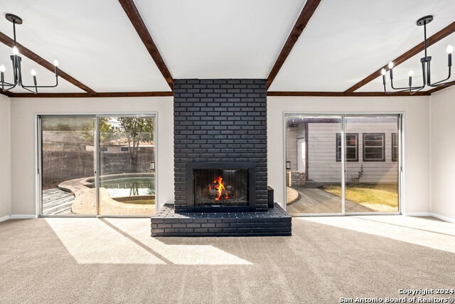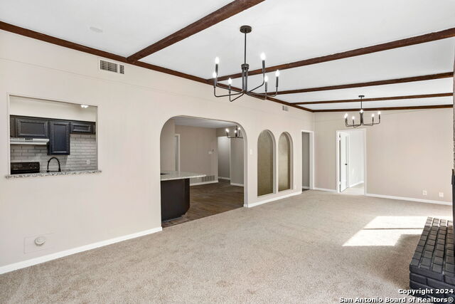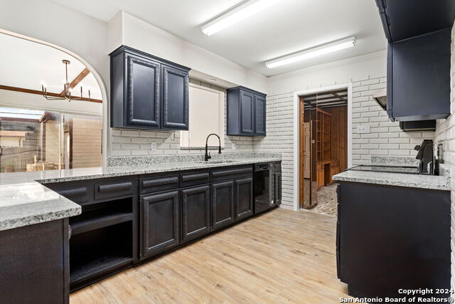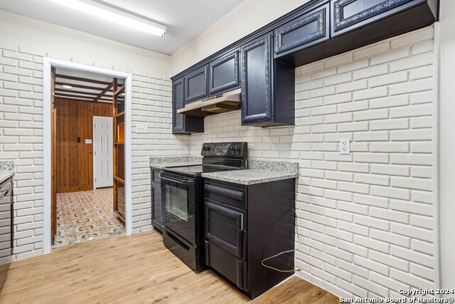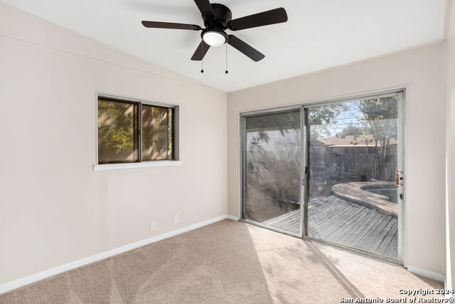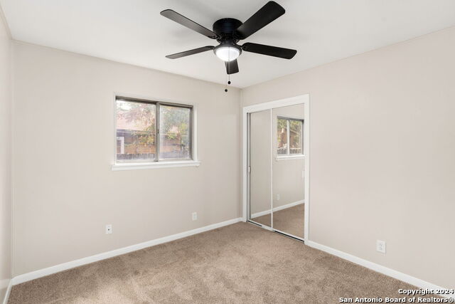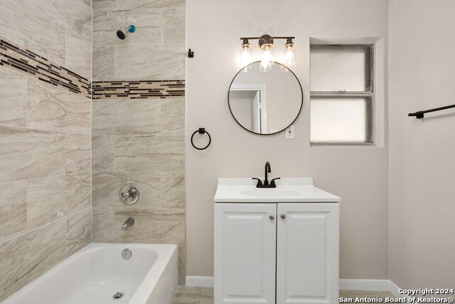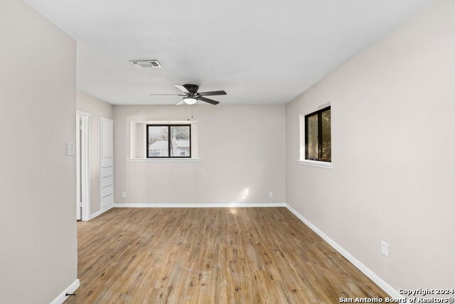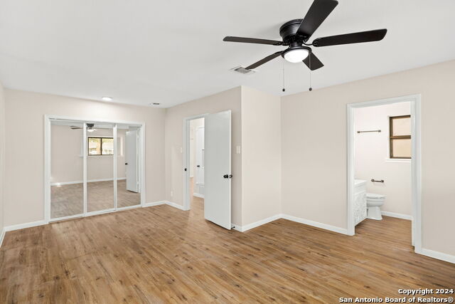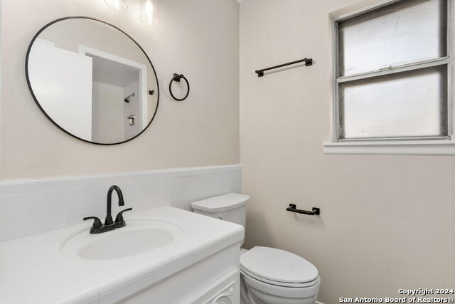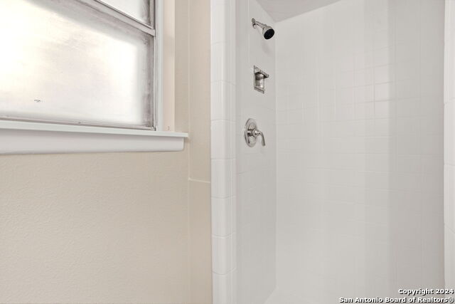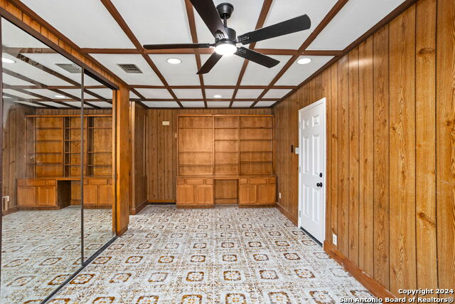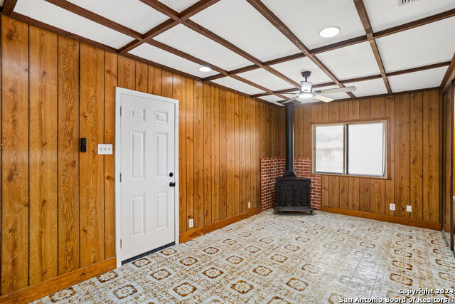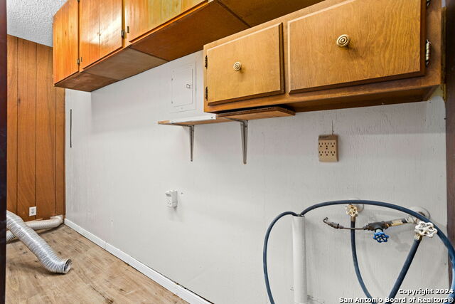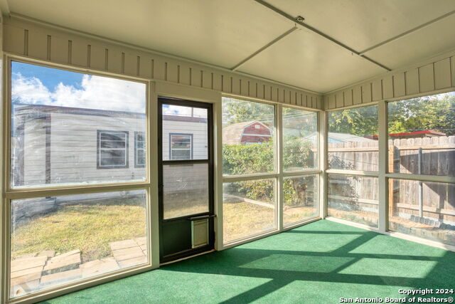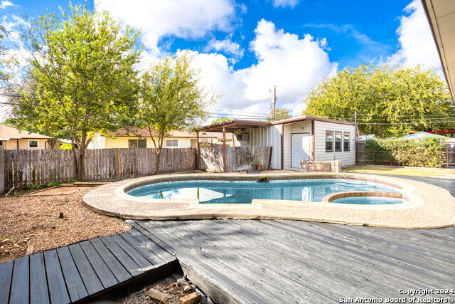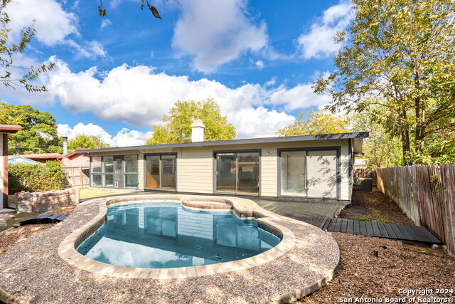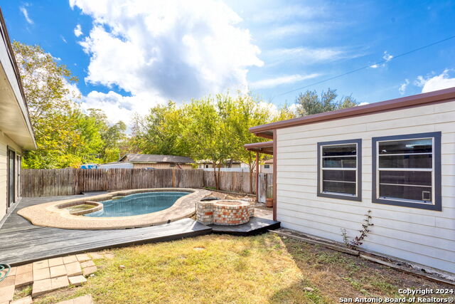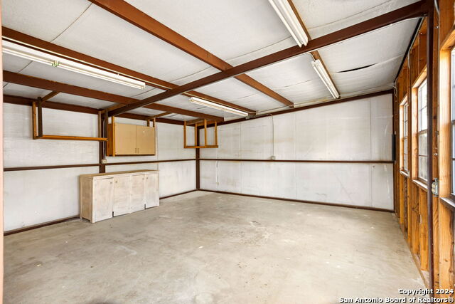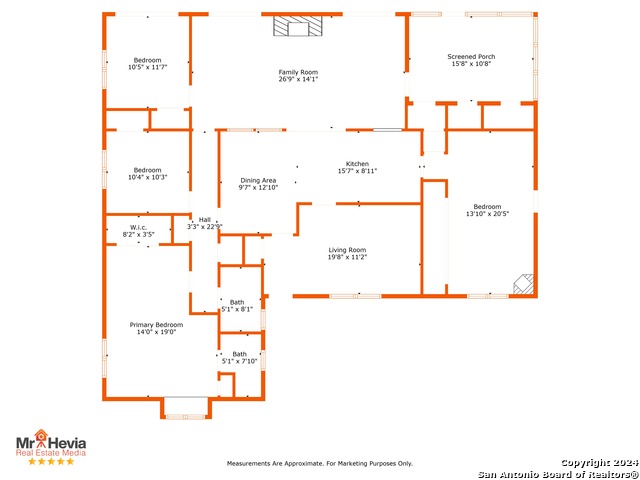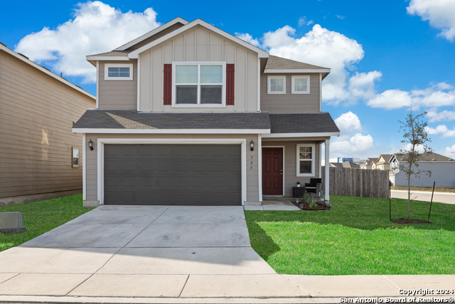5242 Coral Mist St, Kirby, TX 78219
Property Photos
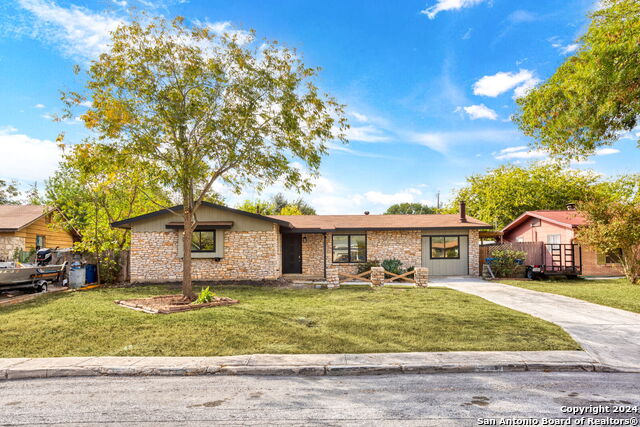
Would you like to sell your home before you purchase this one?
Priced at Only: $240,000
For more Information Call:
Address: 5242 Coral Mist St, Kirby, TX 78219
Property Location and Similar Properties
- MLS#: 1819803 ( Single Residential )
- Street Address: 5242 Coral Mist St
- Viewed: 18
- Price: $240,000
- Price sqft: $117
- Waterfront: No
- Year Built: 1965
- Bldg sqft: 2057
- Bedrooms: 3
- Total Baths: 2
- Full Baths: 2
- Garage / Parking Spaces: 1
- Days On Market: 52
- Additional Information
- County: BEXAR
- City: Kirby
- Zipcode: 78219
- Subdivision: Kirby Manor
- District: Judson
- Elementary School: Hopkins Ele
- Middle School: Kirby
- High School: Wagner
- Provided by: White Line Realty LLC
- Contact: Alejandra Moctezuma
- (210) 981-9069

- DMCA Notice
-
DescriptionNew vinyl flooring, fresh paint, and brand new carpet. The foundation has been repaired and comes with a transferable warranty. Enjoy the in ground pool and spacious backyard, with a large living room that overlooks both the pool and the adjoining spa. Additional amenities include an additional 480 sqft workshop, a bright sunroom with ample storage, and a converted garage, ideal for use as an additional bedroom or flexible living space.
Payment Calculator
- Principal & Interest -
- Property Tax $
- Home Insurance $
- HOA Fees $
- Monthly -
Features
Building and Construction
- Apprx Age: 59
- Builder Name: Unknown
- Construction: Pre-Owned
- Exterior Features: Stone/Rock, Siding
- Floor: Carpeting, Ceramic Tile, Vinyl
- Foundation: Slab
- Kitchen Length: 16
- Other Structures: Shed(s), Workshop
- Roof: Composition
- Source Sqft: Appsl Dist
School Information
- Elementary School: Hopkins Ele
- High School: Wagner
- Middle School: Kirby
- School District: Judson
Garage and Parking
- Garage Parking: Converted Garage, None/Not Applicable
Eco-Communities
- Water/Sewer: Water System, City
Utilities
- Air Conditioning: One Central, Two Window/Wall
- Fireplace: Two, Living Room, Family Room
- Heating Fuel: Electric
- Heating: Central
- Recent Rehab: Yes
- Window Coverings: None Remain
Amenities
- Neighborhood Amenities: None
Finance and Tax Information
- Days On Market: 41
- Home Owners Association Mandatory: None
- Total Tax: 6410
Other Features
- Block: 14
- Contract: Exclusive Right To Sell
- Instdir: South on Diadem Ln, Right on Coral Mist
- Interior Features: Two Living Area, Three Living Area, Separate Dining Room, Two Eating Areas, Utility Room Inside, Converted Garage, Laundry Room, Attic - Pull Down Stairs
- Legal Description: CB 4018A BLK 14 LOT 3
- Occupancy: Vacant
- Ph To Show: 800-746-9464
- Possession: Closing/Funding
- Style: One Story
- Views: 18
Owner Information
- Owner Lrealreb: Yes
Similar Properties

- Jose Robledo, REALTOR ®
- Premier Realty Group
- I'll Help Get You There
- Mobile: 830.968.0220
- Mobile: 830.968.0220
- joe@mevida.net


