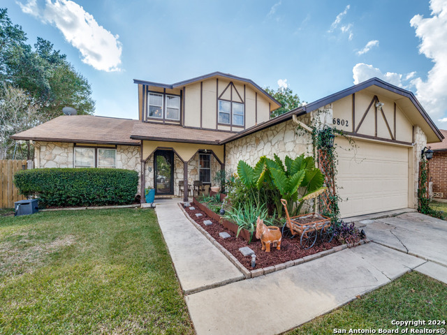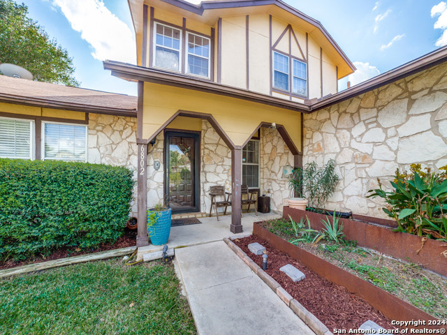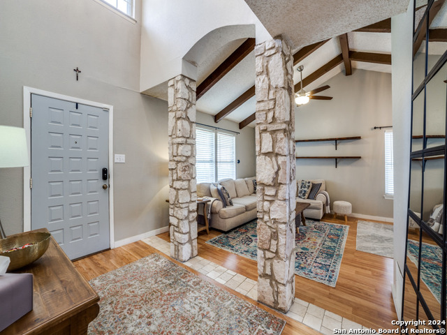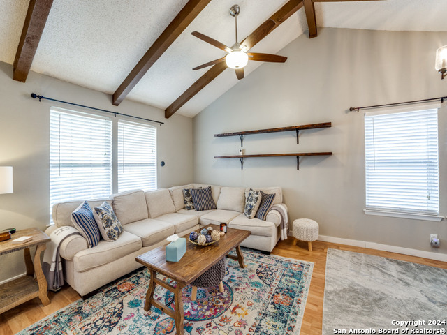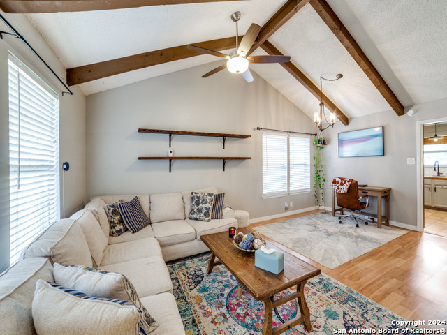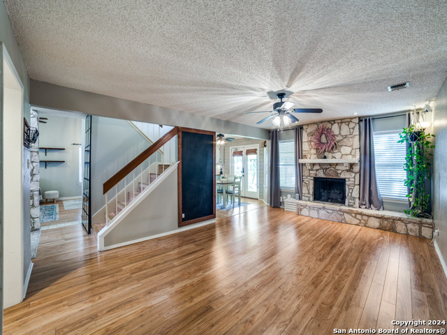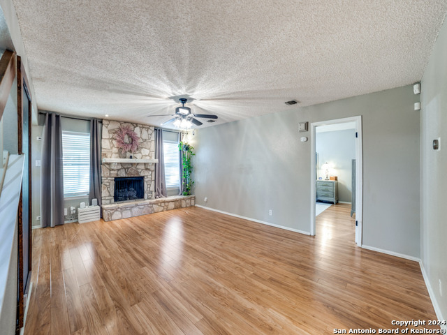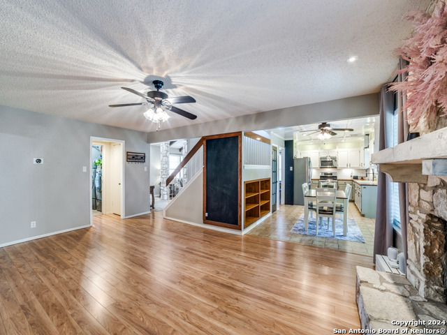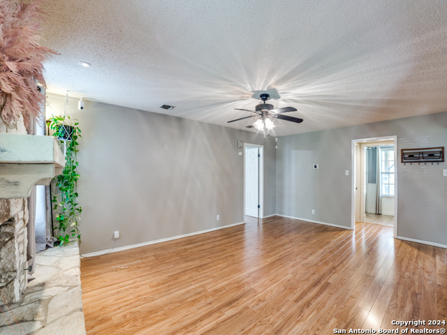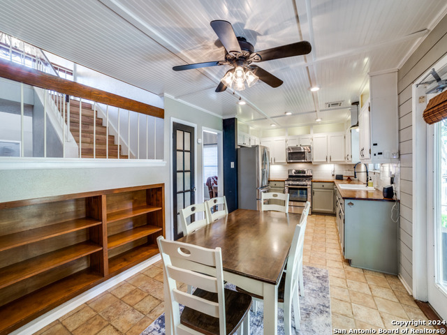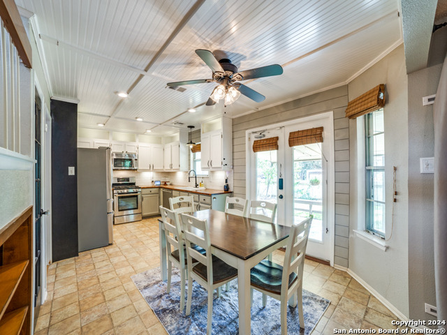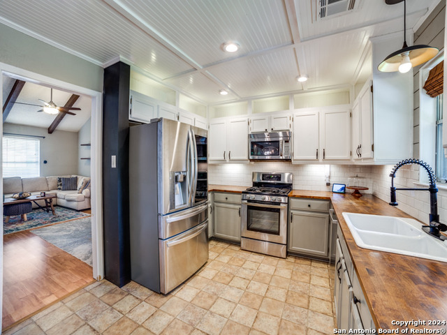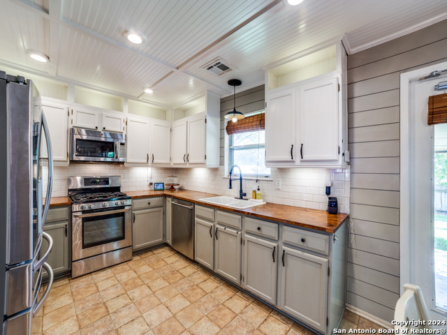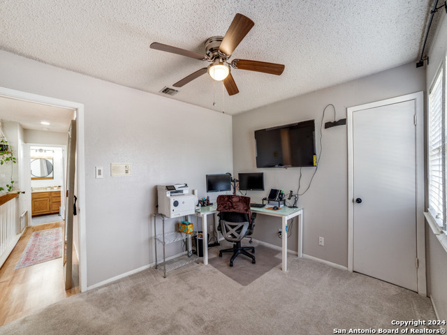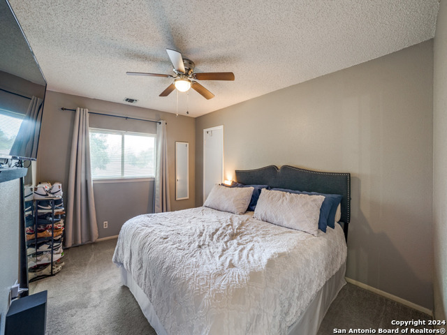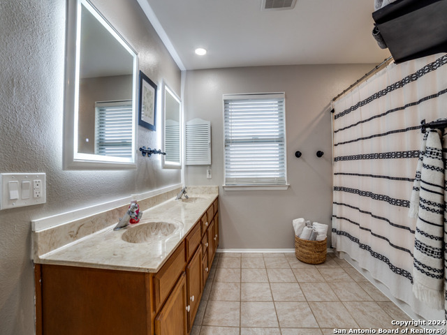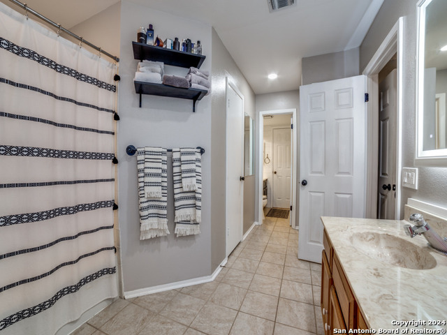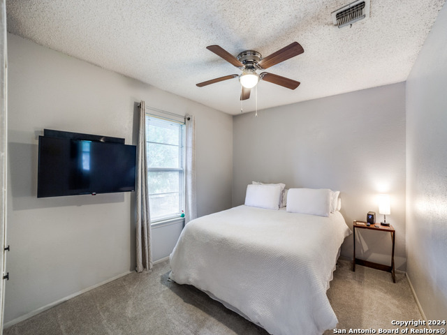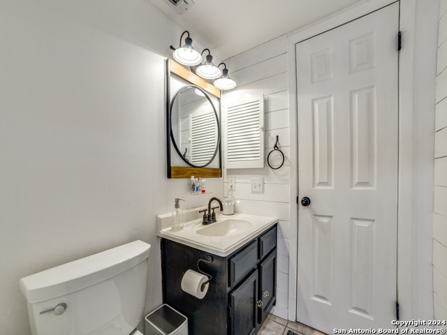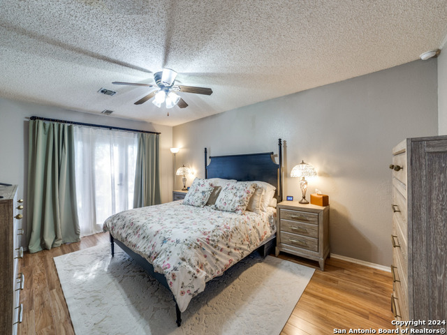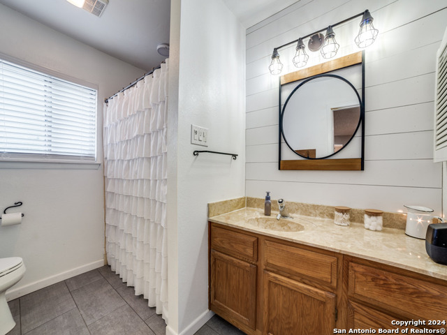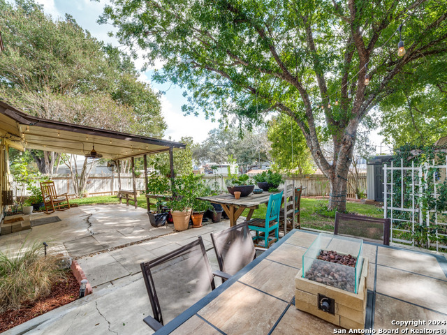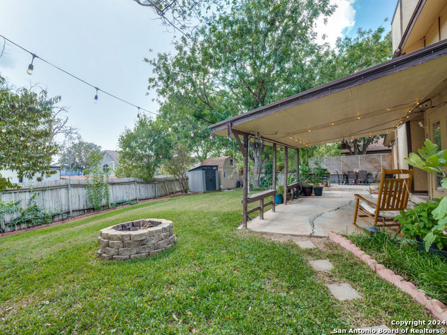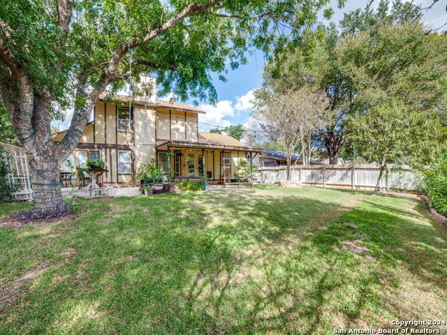6802 Ludgate, San Antonio, TX 78239
Property Photos
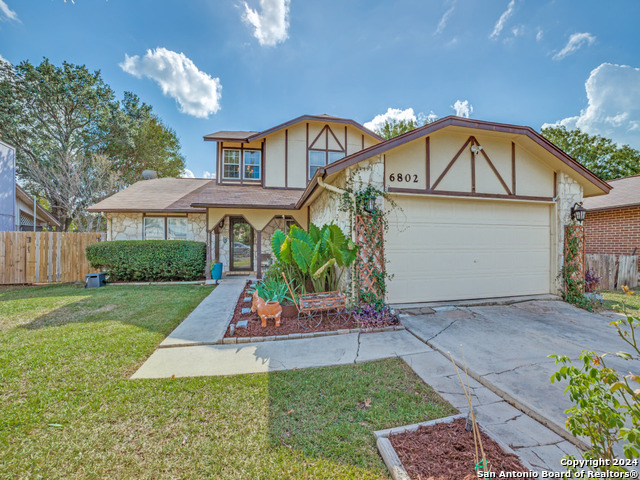
Would you like to sell your home before you purchase this one?
Priced at Only: $270,000
For more Information Call:
Address: 6802 Ludgate, San Antonio, TX 78239
Property Location and Similar Properties
- MLS#: 1819890 ( Single Residential )
- Street Address: 6802 Ludgate
- Viewed: 15
- Price: $270,000
- Price sqft: $130
- Waterfront: No
- Year Built: 1981
- Bldg sqft: 2072
- Bedrooms: 4
- Total Baths: 2
- Full Baths: 2
- Garage / Parking Spaces: 2
- Days On Market: 52
- Additional Information
- County: BEXAR
- City: San Antonio
- Zipcode: 78239
- Subdivision: Brookwood
- District: North East I.S.D
- Elementary School: Montgomery
- Middle School: Ed White
- High School: Roosevelt
- Provided by: Lifestyles Realty Central Texas Inc
- Contact: Stephen Guzek
- (210) 317-1179

- DMCA Notice
-
DescriptionLook no further to find your new 4BR home with updated features and an inviting backyard. Two backyard storage sheds keep the garage clutter free. Contemporary kitchen features accent lighting and storage nooks, stainless appliances, butcher block counters. Large primary BR down + 3BR up. Hard surface flooring throughout 1st floor. Stone fireplace in family room is ready for the holidays!
Payment Calculator
- Principal & Interest -
- Property Tax $
- Home Insurance $
- HOA Fees $
- Monthly -
Features
Building and Construction
- Apprx Age: 43
- Builder Name: Unknown
- Construction: Pre-Owned
- Exterior Features: Stone/Rock, Wood
- Floor: Ceramic Tile, Laminate
- Foundation: Slab
- Kitchen Length: 11
- Other Structures: Shed(s), Storage
- Roof: Composition
- Source Sqft: Appsl Dist
Land Information
- Lot Improvements: Street Paved, Curbs, Sidewalks, Streetlights
School Information
- Elementary School: Montgomery
- High School: Roosevelt
- Middle School: Ed White
- School District: North East I.S.D
Garage and Parking
- Garage Parking: Two Car Garage
Eco-Communities
- Water/Sewer: Water System, Sewer System, City
Utilities
- Air Conditioning: One Central
- Fireplace: One, Living Room
- Heating Fuel: Natural Gas
- Heating: Central
- Utility Supplier Elec: CPS Energy
- Utility Supplier Gas: CPS Energy
- Utility Supplier Grbge: City
- Utility Supplier Sewer: SAWS
- Utility Supplier Water: SAWS
- Window Coverings: All Remain
Amenities
- Neighborhood Amenities: None
Finance and Tax Information
- Days On Market: 44
- Home Owners Association Mandatory: None
- Total Tax: 5320.65
Rental Information
- Currently Being Leased: No
Other Features
- Block: 14
- Contract: Exclusive Agency
- Instdir: O'Connor Rd to Millers Ridge
- Interior Features: Two Living Area, Liv/Din Combo, Eat-In Kitchen, Two Eating Areas, Utility Room Inside, 1st Floor Lvl/No Steps, Cable TV Available, High Speed Internet, Laundry Main Level, Laundry Lower Level, Walk in Closets
- Legal Desc Lot: 43
- Legal Description: CB 5960A BLK 14 LOT 43
- Miscellaneous: None/not applicable
- Occupancy: Owner
- Ph To Show: 210-222-2227
- Possession: Closing/Funding
- Style: Two Story
- Views: 15
Owner Information
- Owner Lrealreb: No

- Jose Robledo, REALTOR ®
- Premier Realty Group
- I'll Help Get You There
- Mobile: 830.968.0220
- Mobile: 830.968.0220
- joe@mevida.net


