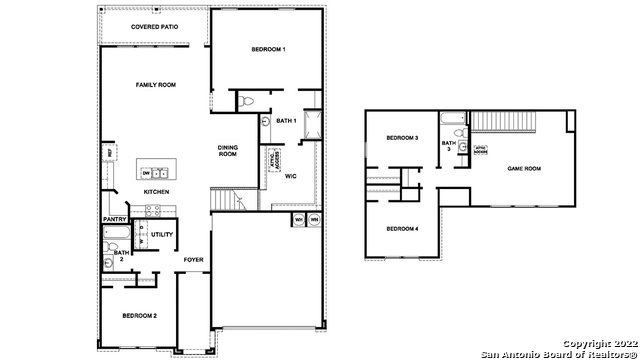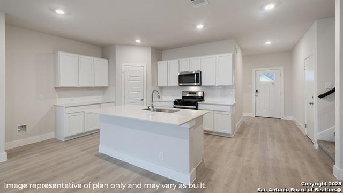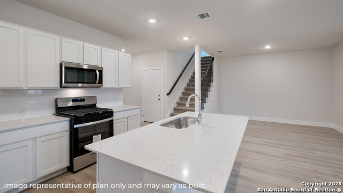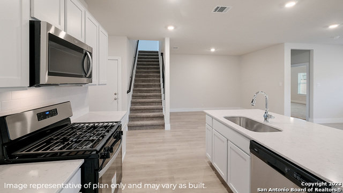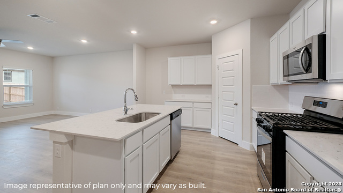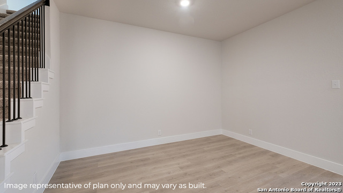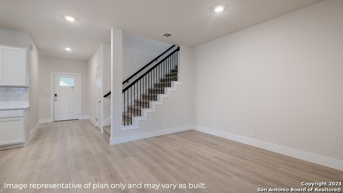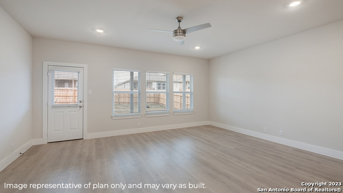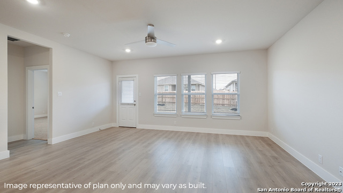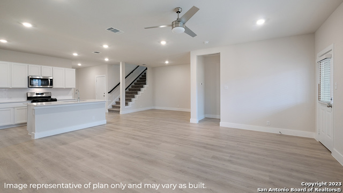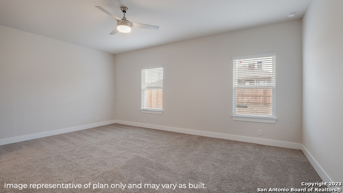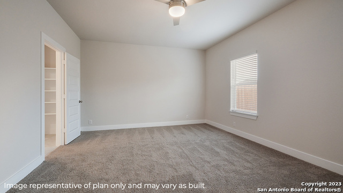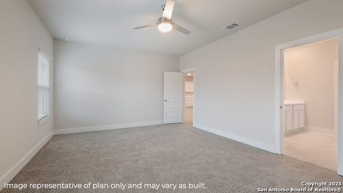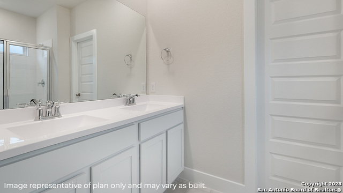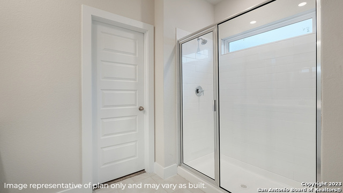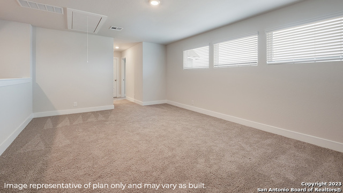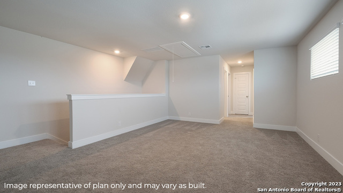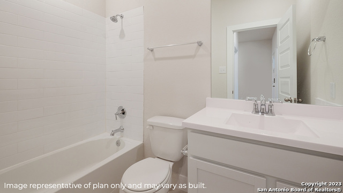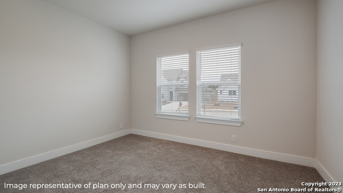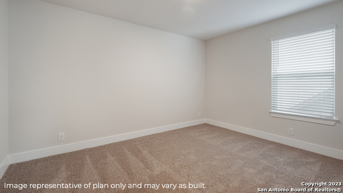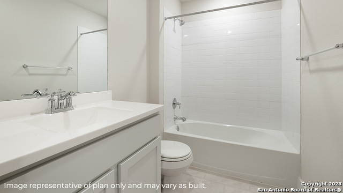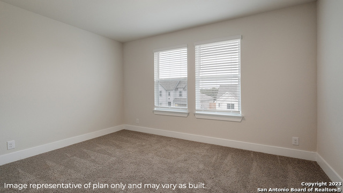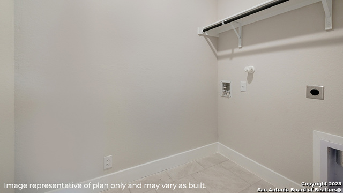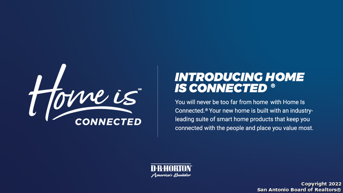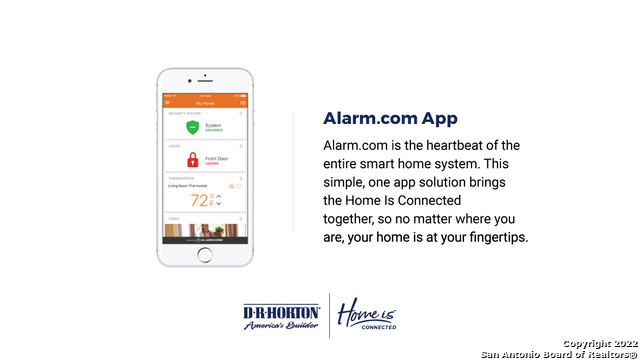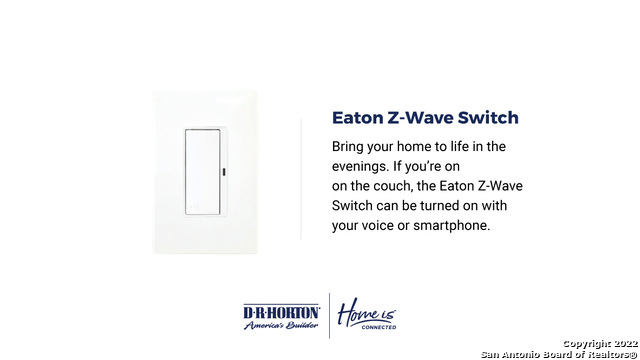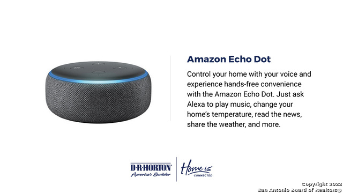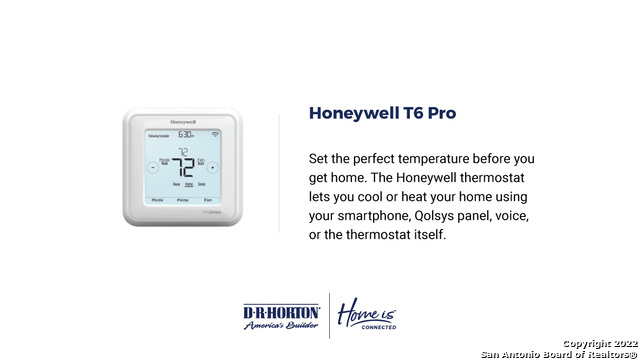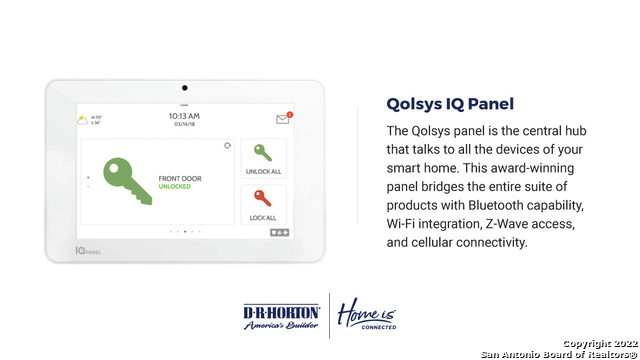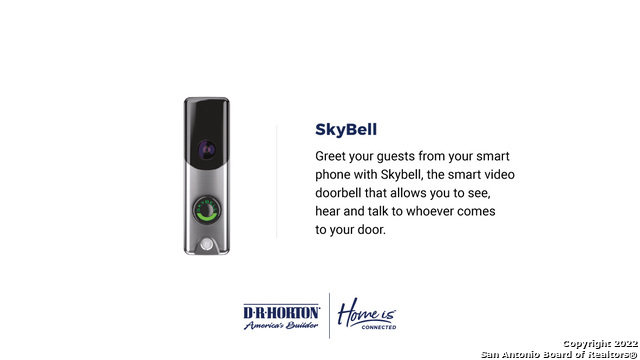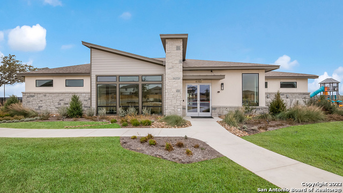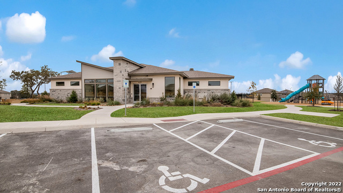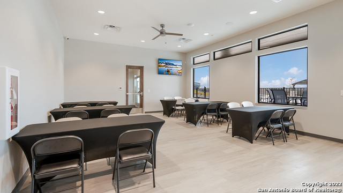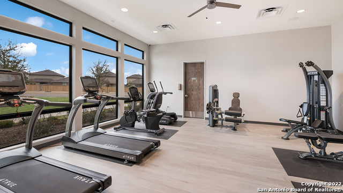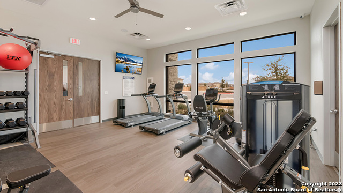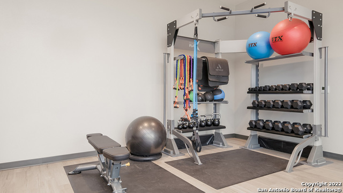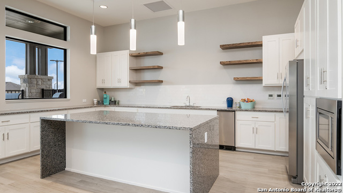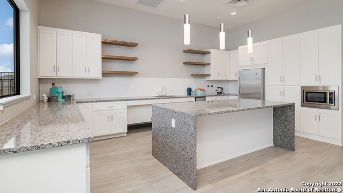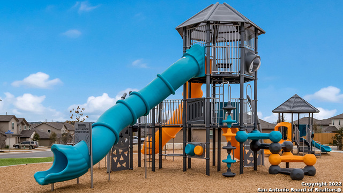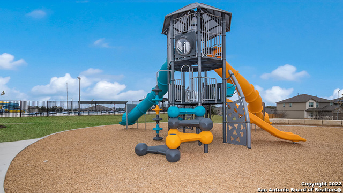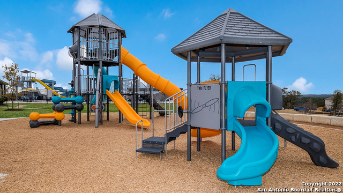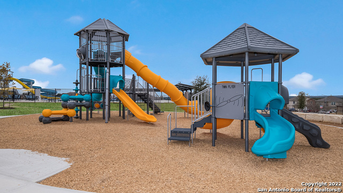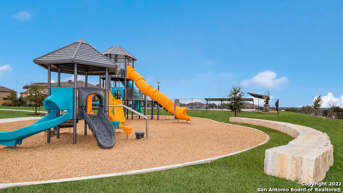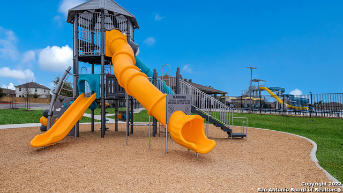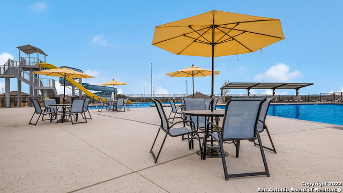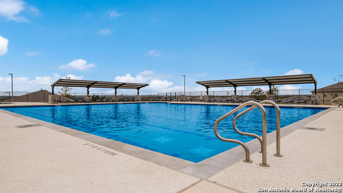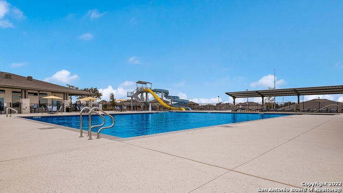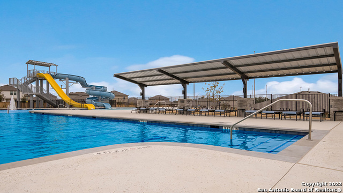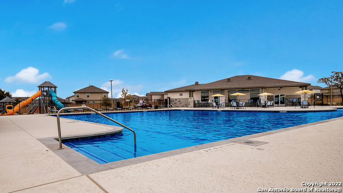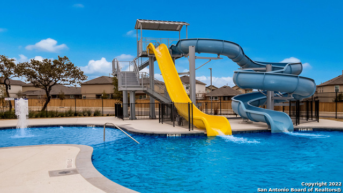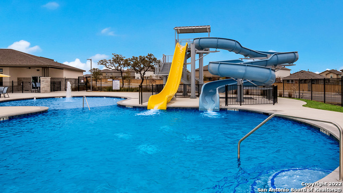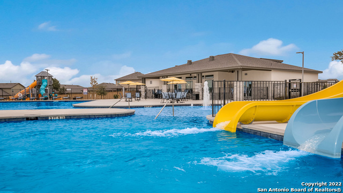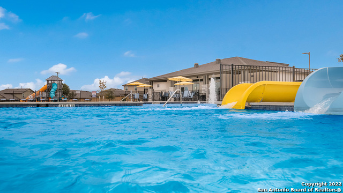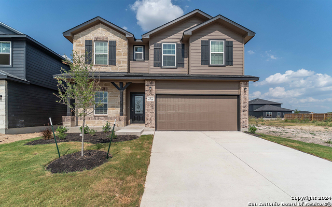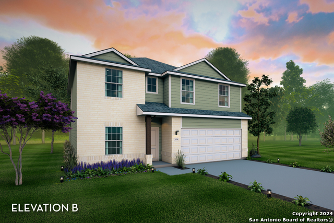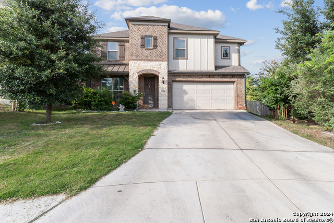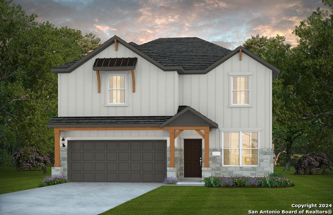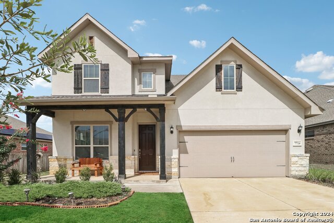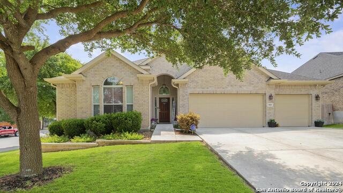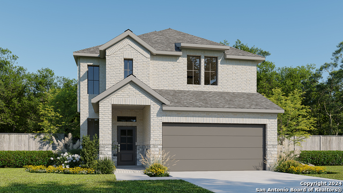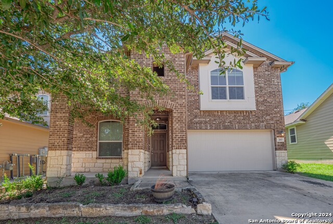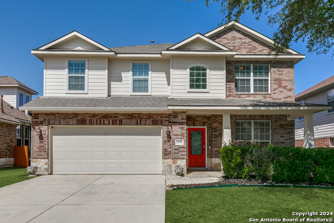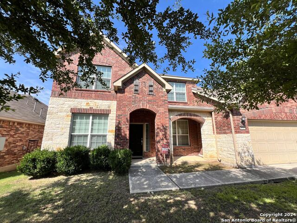14646 Pearl Flats, San Antonio, TX 78253
Property Photos

Would you like to sell your home before you purchase this one?
Priced at Only: $421,950
For more Information Call:
Address: 14646 Pearl Flats, San Antonio, TX 78253
Property Location and Similar Properties
- MLS#: 1820097 ( Single Residential )
- Street Address: 14646 Pearl Flats
- Viewed: 28
- Price: $421,950
- Price sqft: $171
- Waterfront: No
- Year Built: 2024
- Bldg sqft: 2469
- Bedrooms: 4
- Total Baths: 3
- Full Baths: 3
- Garage / Parking Spaces: 2
- Days On Market: 68
- Additional Information
- County: BEXAR
- City: San Antonio
- Zipcode: 78253
- Subdivision: Riverstone At Westpointe
- District: Northside
- Elementary School: Cole
- Middle School: Bernal
- High School: Harlan
- Provided by: Keller Williams Heritage
- Contact: R.J. Reyes
- (210) 842-5458

- DMCA Notice
-
DescriptionThe Ozark is a two story 2,462 sq. ft. home offering 4 bedrooms, 3 bathrooms, and a spacious game room. This home features an elongated front porch that opens in a foyer. You'll find one secondary bedroom and bathroom right off the foyer, along with a tiled utility room. Continue into a grand, wide open kitchen overlooking the living area and featuring spacious granite countertops, classic white subway tile backsplash, stainless steel appliances, a large kitchen island with a deep, single bowl sink and a walk in corner pantry. Entertain guests in the spacious dining room area flowing from the kitchen. The main bedroom is located privately at the back of the home and features an ensuite bathroom complete with double vanity sinks, a huge walk in closet and large walk in shower with white subway tile surround. Head upstairs through the game room to find the remaining two guest bedrooms and the third full bathroom. The Ozark comes with a covered rear patio (per plan) giving view to the professionally irrigated and landscaped yard. Additional features include natural gas, Mohawk RevWood flooring at entry, downstairs, halls, living room, kitchen, and dining/breakfast area, tile in all bathrooms and utility room, pre plumb for water softener loop, and faux wood window blinds. The Ozark includes our HOME IS CONNECTED base package. Using one central hub that talks to all the devices in your home, you can control the lights, thermostat and locks, all from your cellular device.
Payment Calculator
- Principal & Interest -
- Property Tax $
- Home Insurance $
- HOA Fees $
- Monthly -
Features
Building and Construction
- Builder Name: D.R. HORTON
- Construction: New
- Exterior Features: Brick, Stone/Rock, Siding, Cement Fiber
- Floor: Carpeting, Ceramic Tile, Laminate
- Foundation: Slab
- Roof: Composition
- Source Sqft: Bldr Plans
Land Information
- Lot Dimensions: 50x120
- Lot Improvements: Street Paved, Curbs, Sidewalks, Streetlights, Fire Hydrant w/in 500', Asphalt
School Information
- Elementary School: Cole
- High School: Harlan HS
- Middle School: Bernal
- School District: Northside
Garage and Parking
- Garage Parking: Two Car Garage, Attached
Eco-Communities
- Energy Efficiency: 13-15 SEER AX, Programmable Thermostat, Double Pane Windows, Radiant Barrier
- Green Certifications: HERS Rated
- Water/Sewer: Water System
Utilities
- Air Conditioning: One Central
- Fireplace: Not Applicable
- Heating Fuel: Natural Gas
- Heating: Central
- Utility Supplier Elec: CPS
- Utility Supplier Gas: CPS
- Utility Supplier Grbge: Private
- Utility Supplier Sewer: SAWS
- Utility Supplier Water: SAWS
- Window Coverings: All Remain
Amenities
- Neighborhood Amenities: Pool, Tennis, Clubhouse, Park/Playground, Jogging Trails, Sports Court, Bike Trails, BBQ/Grill, Basketball Court, Volleyball Court, Lake/River Park, Fishing Pier, Other - See Remarks
Finance and Tax Information
- Days On Market: 66
- Home Owners Association Fee: 195
- Home Owners Association Frequency: Quarterly
- Home Owners Association Mandatory: Mandatory
- Home Owners Association Name: RIVERSTONE AT WESTPOINTE HOA
- Total Tax: 2.38
Rental Information
- Currently Being Leased: No
Other Features
- Block: 53
- Contract: Exclusive Right To Sell
- Instdir: FROM 1604...TAKE WISEMAN EXIT & TURN RIGHT ON WISEMAN. DRIVE APPROX. 2mi OUTSIDE LOOP 1604 WEST. RIGHT ON TALLEY ROAD. RIGHT ON FRIO RIVER RUN. LEFT ON FLINT PATH TO ARRIVE AT OUR NEW COMMUNITY.
- Interior Features: Two Living Area, Eat-In Kitchen, Two Eating Areas, Breakfast Bar, Game Room, Utility Room Inside, Secondary Bedroom Down, High Ceilings, Open Floor Plan, Cable TV Available, High Speed Internet, Laundry Room, Walk in Closets
- Legal Desc Lot: 62
- Legal Description: BLOCK 53_ LOT_ 62
- Miscellaneous: Corporate Owned, Builder 10-Year Warranty, Under Construction, No City Tax, Cluster Mail Box, School Bus
- Occupancy: Vacant
- Ph To Show: 210-871-1078
- Possession: Closing/Funding
- Style: Two Story, Contemporary
- Views: 28
Owner Information
- Owner Lrealreb: No
Similar Properties
Nearby Subdivisions
Alamo Estates
Alamo Ranch
Aston Park
Bear Creek Hills
Becker Ranch Estates
Bella Vista
Bexar
Bison Ridge At Westpointe
Bruce Haby Subdivision
Caracol Creek
Caracol Creek Ns
Caracol Heights
Cobblestone
Falcon Landing
Fronterra At West Pointe
Fronterra At Westpointe
Fronterra At Westpointe - Bexa
Gordons Grove
Green Glen Acres
Heights Of Westcreek
Hidden Oasis
Highpoint At Westcreek
Hill Country Gardens
Hill Country Retreat
Hunters Ranch
Meridian
Monticello Ranch
Morgan Meadows
Morgans Heights
Na
Out/medina
Park At Westcreek
Potranco Ranch Medina County
Preserve At Culebra
Quail Meadow
Redbird Ranch
Redbird Ranch Hoa
Ridgeview
Ridgeview Ranch
Riverstone
Riverstone At Wespointe
Riverstone At Westpointe
Riverstone-ut
Rolling Oaks Estates
Rustic Oaks
Santa Maria At Alamo Ranch
Stevens Ranch
Talley Fields
Tamaron
Terraces At Alamo Ranch
The Hills At Alamo Ranch
The Park At Cimarron Enclave -
The Preserve At Alamo Ranch
The Summit
The Summit At Westcreek
The Trails At Westpointe
Thomas Pond
Timber Creek
Timbercreek
Trails At Alamo Ranch
Trails At Culebra
Veranda
Villages Of Westcreek
Villas Of Westcreek
Vistas Of Westcreek
Waterford Park
West Creek Gardens
West Oak Estates
West View
Westcreek
Westcreek Oaks
Westpoint East
Westpointe East
Westview
Westwinds Lonestar
Westwinds-summit At Alamo Ranc
Winding Brook
Wynwood Of Westcreek

- Jose Robledo, REALTOR ®
- Premier Realty Group
- I'll Help Get You There
- Mobile: 830.968.0220
- Mobile: 830.968.0220
- joe@mevida.net


