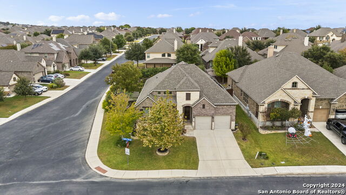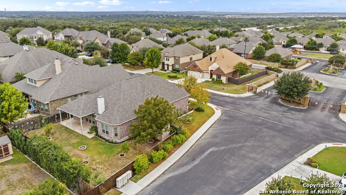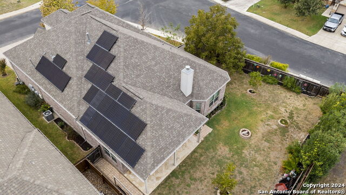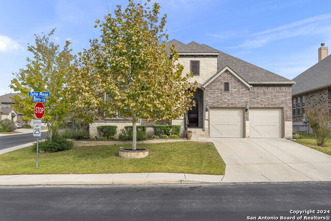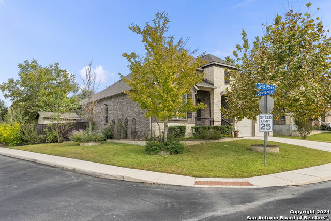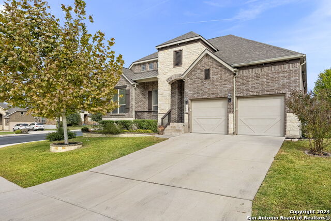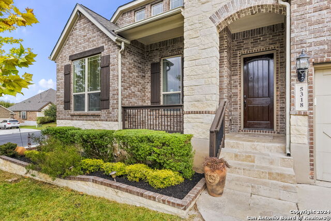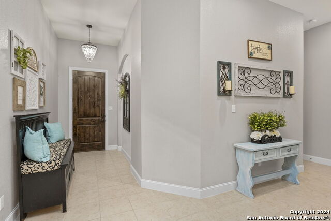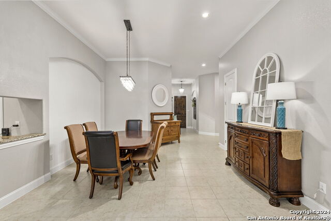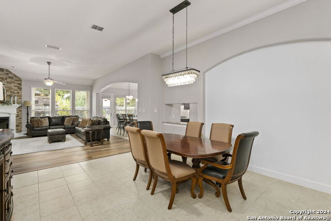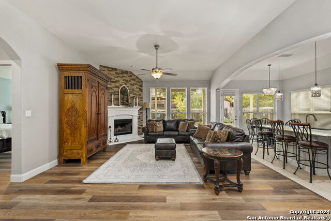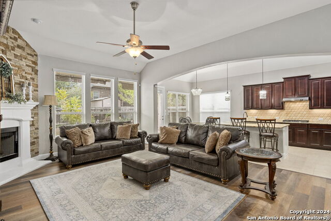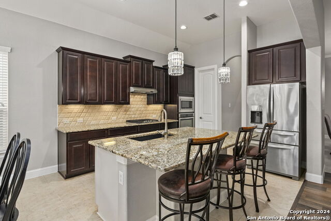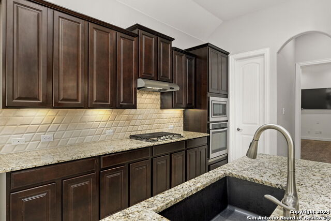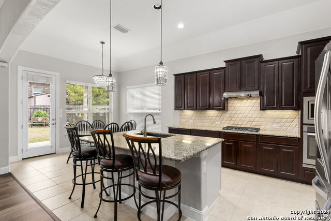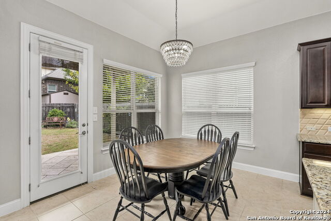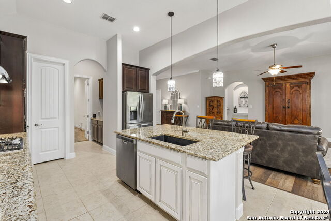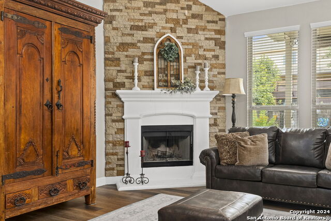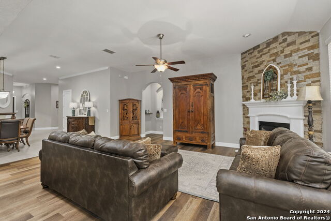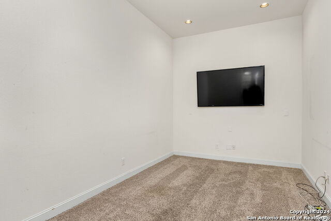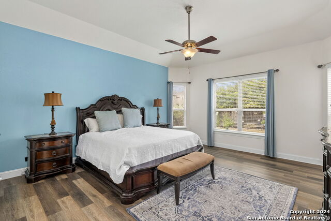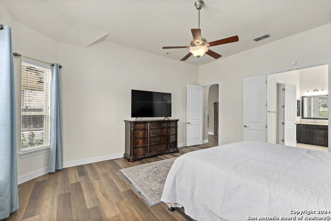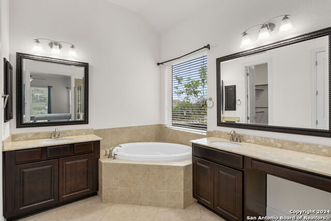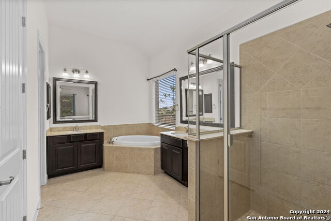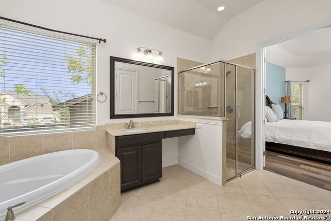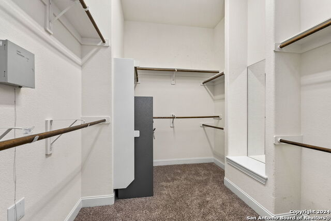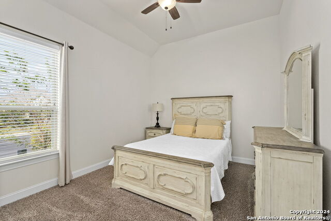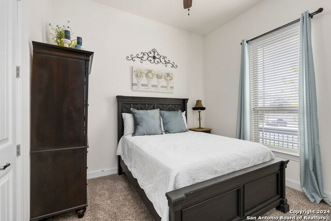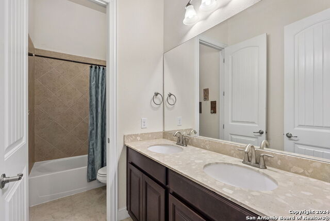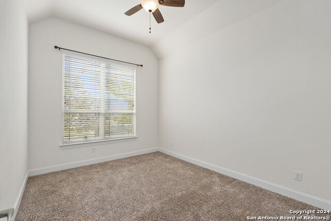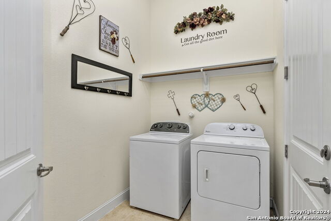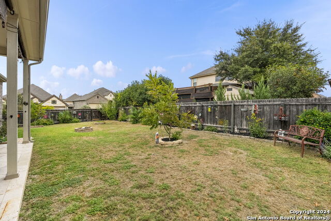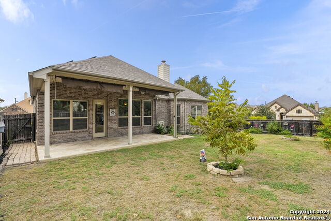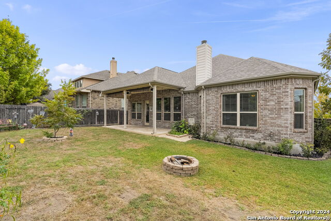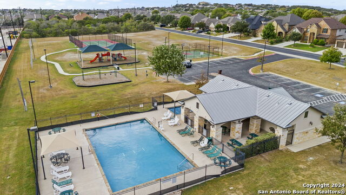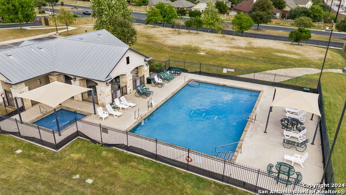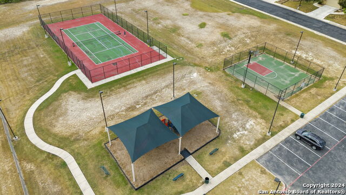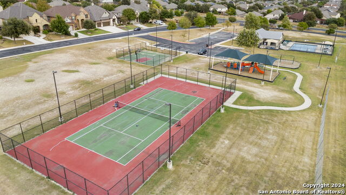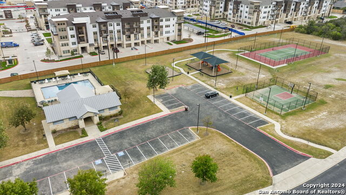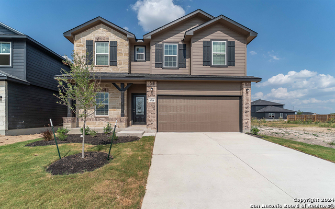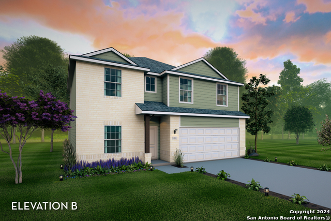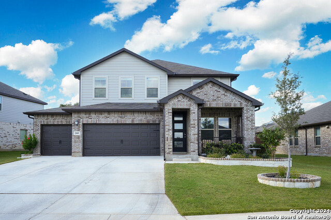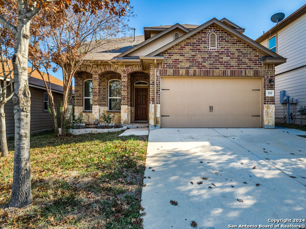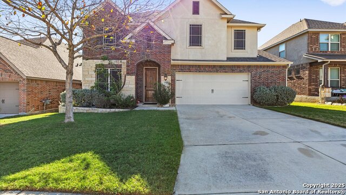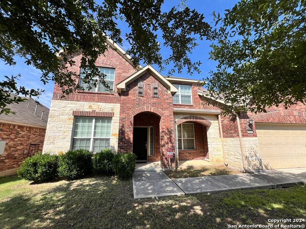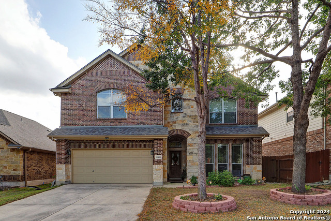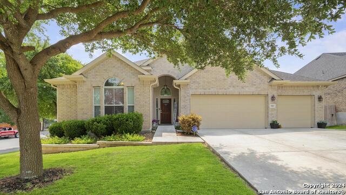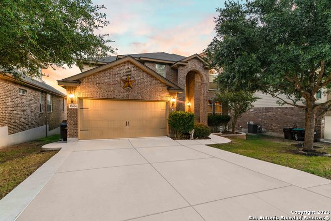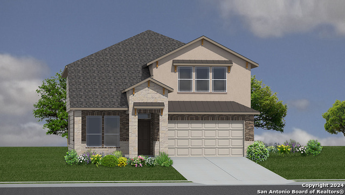5318 Tulip Rose, San Antonio, TX 78253
Property Photos
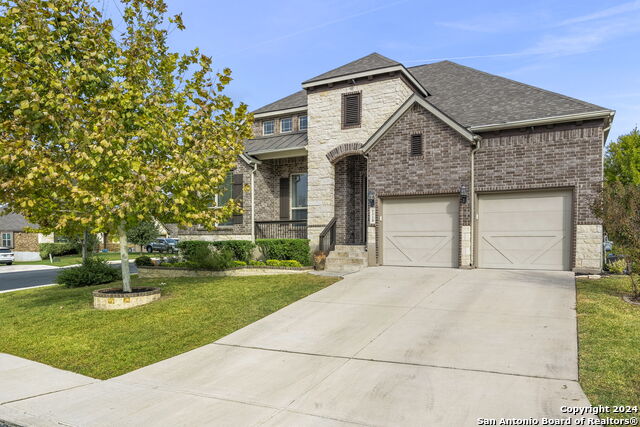
Would you like to sell your home before you purchase this one?
Priced at Only: $420,000
For more Information Call:
Address: 5318 Tulip Rose, San Antonio, TX 78253
Property Location and Similar Properties
- MLS#: 1820205 ( Single Residential )
- Street Address: 5318 Tulip Rose
- Viewed: 59
- Price: $420,000
- Price sqft: $153
- Waterfront: No
- Year Built: 2014
- Bldg sqft: 2741
- Bedrooms: 4
- Total Baths: 3
- Full Baths: 2
- 1/2 Baths: 1
- Garage / Parking Spaces: 2
- Days On Market: 152
- Additional Information
- County: BEXAR
- City: San Antonio
- Zipcode: 78253
- Subdivision: Westwinds Summit At Alamo Ranc
- District: Northside
- Elementary School: Andy Mireles
- Middle School: Dolph Briscoe
- High School: Taft
- Provided by: Coldwell Banker D'Ann Harper, REALTOR
- Contact: Ana Martinez
- (210) 606-4029

- DMCA Notice
Description
*** OPEN HOUSE 3/30, 1 3 PM *** Welcome home to the Summit at Alamo Ranch, a gated subdivision enhanced with energy efficient solar panels! This charming, well maintained, one story Gehan home boasts high vaulted ceilings and is perfectly situated on a 0.2172 acre corner lot. Designed as an entertainer's dream, this home harmoniously blends serene surroundings with convenient access to essential amenities in the Alamo Ranch area. Constructed with four sided stone and brick masonry, it's located in the highly desirable Northwest side, offering excellent potential for future resale value. Step into elegance through a welcoming foyer accented by eye catching crystal glass chandeliers, casting a warm, inviting glow. The beautifully detailed dark wooden front door sets the tone for a luxurious interior, with neutral tones and stylish decor accents. The entryway flows gracefully into a spacious dining area and a sophisticated living room, creating a stunning first impression of comfort and charm. The heart of the home is an open concept space that seamlessly integrates the family room, kitchen, and dining areas. The family room features a stunning fabricated stone accent wall framing an elegant fireplace, adding warmth and character to the space. The gourmet kitchen is a chef's delight, boasting a spacious, elongated island perfect for meal prep and gathering, rich dark cabinetry, granite countertops, a diamond pattern ceramic tile backsplash, and built in stainless steel Whirlpool energy efficient appliances, including a gas stove, microwave, oven, and dishwasher. The home offers four generously sized bedrooms, each with a walk in closet, except the front bedroom, and two and a half bathrooms with double sinks in the full baths. Flooring includes vinyl plank and tile throughout, with carpeting reserved for the secondary bedrooms, closets, and the media room. The primary bedroom serves as a luxurious retreat, featuring a recessed ceiling design and bay windows that flood the space with natural light and provide extra space. The attached bathroom offers a spa like experience, with a freestanding bathtub, a walk in shower, dual vanities, and a spacious walk in closet. The home also features a dedicated media room, perfect for movie nights or game day gatherings, providing the ultimate entertainment space. Step outside to your backyard oasis, offering a generous amount of open space ready for your personal touch. A covered patio provides the perfect spot for relaxation or hosting gatherings, surrounded by mature landscaping that enhances the sense of tranquility. Exterior lights on the home illuminate both the house and the landscaping, adding a warm, welcoming glow. Additional highlights include crown molding in select areas, double pane windows, ceiling fans in every bedroom, a water softener, rain gutters, an irrigation system, and a backyard shed. The home also features a recently replaced roof, updated through an insurance claim in 2022 or 2023. The solar panels have been fully paid off. The community amenities are exceptional, featuring a sparkling pool for warm Texas days, a shaded playground, sports courts for tennis and basketball, and vast green spaces for outdoor activities. Residents can enjoy leisurely walks along pathways, fostering a sense of active and social living. Conveniently located with easy access to Loop 1604, TX 16, TX 151, and IH 10, you'll find nearby attractions like Alamo Ranch, The Shops at La Cantera, The Rim, and outdoor adventures at Government Canyon State Park and the Greenway Trails System. Proximity to Lackland AFB and Joint Base Camp Bullis further enhances the home's appeal. This property isn't just a place to live but a lifestyle of comfort, convenience, and community. Enjoy acclaimed Northside schools, nearby private schools, and no city taxes.
Description
*** OPEN HOUSE 3/30, 1 3 PM *** Welcome home to the Summit at Alamo Ranch, a gated subdivision enhanced with energy efficient solar panels! This charming, well maintained, one story Gehan home boasts high vaulted ceilings and is perfectly situated on a 0.2172 acre corner lot. Designed as an entertainer's dream, this home harmoniously blends serene surroundings with convenient access to essential amenities in the Alamo Ranch area. Constructed with four sided stone and brick masonry, it's located in the highly desirable Northwest side, offering excellent potential for future resale value. Step into elegance through a welcoming foyer accented by eye catching crystal glass chandeliers, casting a warm, inviting glow. The beautifully detailed dark wooden front door sets the tone for a luxurious interior, with neutral tones and stylish decor accents. The entryway flows gracefully into a spacious dining area and a sophisticated living room, creating a stunning first impression of comfort and charm. The heart of the home is an open concept space that seamlessly integrates the family room, kitchen, and dining areas. The family room features a stunning fabricated stone accent wall framing an elegant fireplace, adding warmth and character to the space. The gourmet kitchen is a chef's delight, boasting a spacious, elongated island perfect for meal prep and gathering, rich dark cabinetry, granite countertops, a diamond pattern ceramic tile backsplash, and built in stainless steel Whirlpool energy efficient appliances, including a gas stove, microwave, oven, and dishwasher. The home offers four generously sized bedrooms, each with a walk in closet, except the front bedroom, and two and a half bathrooms with double sinks in the full baths. Flooring includes vinyl plank and tile throughout, with carpeting reserved for the secondary bedrooms, closets, and the media room. The primary bedroom serves as a luxurious retreat, featuring a recessed ceiling design and bay windows that flood the space with natural light and provide extra space. The attached bathroom offers a spa like experience, with a freestanding bathtub, a walk in shower, dual vanities, and a spacious walk in closet. The home also features a dedicated media room, perfect for movie nights or game day gatherings, providing the ultimate entertainment space. Step outside to your backyard oasis, offering a generous amount of open space ready for your personal touch. A covered patio provides the perfect spot for relaxation or hosting gatherings, surrounded by mature landscaping that enhances the sense of tranquility. Exterior lights on the home illuminate both the house and the landscaping, adding a warm, welcoming glow. Additional highlights include crown molding in select areas, double pane windows, ceiling fans in every bedroom, a water softener, rain gutters, an irrigation system, and a backyard shed. The home also features a recently replaced roof, updated through an insurance claim in 2022 or 2023. The solar panels have been fully paid off. The community amenities are exceptional, featuring a sparkling pool for warm Texas days, a shaded playground, sports courts for tennis and basketball, and vast green spaces for outdoor activities. Residents can enjoy leisurely walks along pathways, fostering a sense of active and social living. Conveniently located with easy access to Loop 1604, TX 16, TX 151, and IH 10, you'll find nearby attractions like Alamo Ranch, The Shops at La Cantera, The Rim, and outdoor adventures at Government Canyon State Park and the Greenway Trails System. Proximity to Lackland AFB and Joint Base Camp Bullis further enhances the home's appeal. This property isn't just a place to live but a lifestyle of comfort, convenience, and community. Enjoy acclaimed Northside schools, nearby private schools, and no city taxes.
Payment Calculator
- Principal & Interest -
- Property Tax $
- Home Insurance $
- HOA Fees $
- Monthly -
Features
Building and Construction
- Apprx Age: 11
- Builder Name: Gehan Homes
- Construction: Pre-Owned
- Exterior Features: Brick, 4 Sides Masonry, Stone/Rock
- Floor: Carpeting, Ceramic Tile, Vinyl
- Foundation: Slab
- Kitchen Length: 12
- Other Structures: Shed(s)
- Roof: Composition
- Source Sqft: Appsl Dist
Land Information
- Lot Description: Corner, Mature Trees (ext feat), Gently Rolling, Level
- Lot Dimensions: 81x130
- Lot Improvements: Street Paved, Curbs, Street Gutters, Sidewalks, Streetlights
School Information
- Elementary School: Andy Mireles
- High School: Taft
- Middle School: Dolph Briscoe
- School District: Northside
Garage and Parking
- Garage Parking: Two Car Garage
Eco-Communities
- Energy Efficiency: Programmable Thermostat, Double Pane Windows, Variable Speed HVAC, Energy Star Appliances, Low E Windows, Ceiling Fans
- Green Features: EF Irrigation Control, Solar Panels
- Water/Sewer: Water System, Sewer System, City
Utilities
- Air Conditioning: One Central
- Fireplace: One, Family Room, Wood Burning, Gas
- Heating Fuel: Electric, Natural Gas
- Heating: Central
- Recent Rehab: No
- Utility Supplier Elec: CPS Energy
- Utility Supplier Gas: CPS Energy
- Utility Supplier Grbge: Tiger
- Utility Supplier Other: AT&T
- Utility Supplier Sewer: SAWS
- Utility Supplier Water: SAWS
- Window Coverings: All Remain
Amenities
- Neighborhood Amenities: Controlled Access, Pool, Tennis, Park/Playground, Basketball Court
Finance and Tax Information
- Days On Market: 123
- Home Owners Association Fee: 275
- Home Owners Association Frequency: Quarterly
- Home Owners Association Mandatory: Mandatory
- Home Owners Association Name: ALAMO RANCH HOA C/O REAL MANAGE
- Total Tax: 8468
Rental Information
- Currently Being Leased: No
Other Features
- Accessibility: Level Lot, Level Drive, First Floor Bath, Full Bath/Bed on 1st Flr, First Floor Bedroom
- Block: 45
- Contract: Exclusive Right To Sell
- Instdir: From Alamo Ranch Pkwy, turn right onto Calaveras Way. Turn right onto Bouvardia. Turn right onto Tulip Rose. The Summit at Alamo Ranch will be on the right.
- Interior Features: One Living Area, Separate Dining Room, Two Eating Areas, Island Kitchen, Walk-In Pantry, Media Room, Utility Room Inside, 1st Floor Lvl/No Steps, High Ceilings, Open Floor Plan, Pull Down Storage, Cable TV Available, High Speed Internet, Laundry Main Level, Laundry Room, Telephone, Walk in Closets, Attic - Access only, Attic - Partially Floored, Attic - Pull Down Stairs
- Legal Description: CB 4413C (WESTWINDS WEST, UT-4A), BLOCK 45 Lot 5
- Miscellaneous: No City Tax, Cluster Mail Box, School Bus, As-Is
- Occupancy: Owner
- Ph To Show: 210-222-2227
- Possession: Closing/Funding
- Style: One Story
- Views: 59
Owner Information
- Owner Lrealreb: No
Similar Properties
Nearby Subdivisions
Afton Oaks Enclave
Alamo Estates
Alamo Ranch
Alamo Ranch Area 8
Alamo Ranch Ut-41c
Aston Park
Bear Creek Hills
Bella Vista
Bexar
Bison Ridge
Bison Ridge At Westpointe
Bluffs Of Westcreek
Bruce Haby Subdivision
Caracol Creek
Cobblestone
Falcon Landing
Fronterra At Westpointe
Fronterra At Westpointe - Bexa
Gordons Grove
Green Glen Acres
Heights Of Westcreek
Hidden Oasis
High Point At West Creek
High Point Westcreek U-1
Highpoint At Westcreek
Hill Country Gardens
Hill Country Retreat
Hunters Ranch
Meridian
Monticello Ranch
Morgan Meadows
Morgans Heights
N/a
Na
North San Antonio Hills
Northwest Rural
Northwest Rural/remains Ns/mv
Oaks Of Westcreek
Park At Westcreek
Preserve At Culebra
Redbird Ranch
Ridgeview
Ridgeview Ranch
Rio Medina Estates
Riverstone
Riverstone At Alamo Ranch
Riverstone At Wespointe
Riverstone At Westpointe
Riverstone-ut
Royal Oaks Of Westcreek
Rustic Oaks
San Geronimo
Santa Maria At Alamo Ranch
Stevens Ranch
Stonehill
Talley Fields
Tamaron
The Hills At Alamo Ranch
The Oaks Of Westcreek
The Park At Cimarron Enclave -
The Preserve At Alamo Ranch
The Trails At Westpointe
Thomas Pond
Timber Creek
Trails At Alamo Ranch
Trails At Culebra
Trails At Westpointe
Veranda
Villages Of Westcreek
Villas Of Westcreek
Vistas Of Westcreek
Waterford Park
West Creek Gardens
West Oak Estates
West View
Westcreek
Westcreek Oaks
Westcreek/the Oaks
Westpoint East
Westpointe
Westpointe East
Westview
Westwinds Lonestar
Westwinds West, Unit-3 (enclav
Westwinds-summit At Alamo Ranc
Winding Brook
Woods Of Westcreek
Wynwood Of Westcreek
Contact Info

- Jose Robledo, REALTOR ®
- Premier Realty Group
- I'll Help Get You There
- Mobile: 830.968.0220
- Mobile: 830.968.0220
- joe@mevida.net



