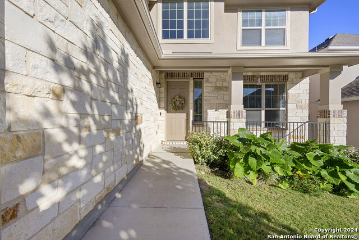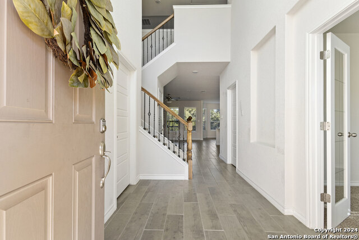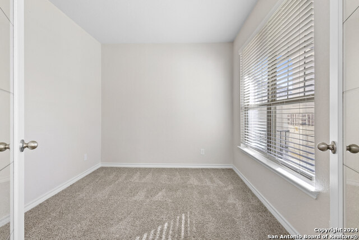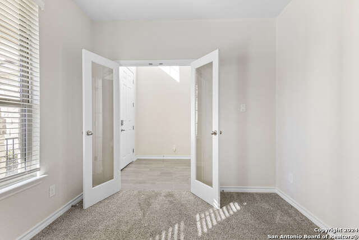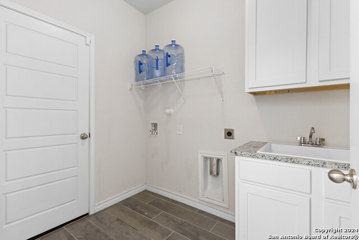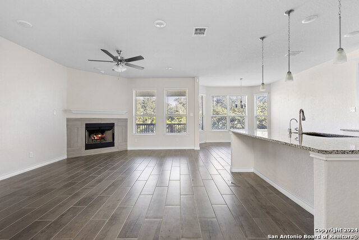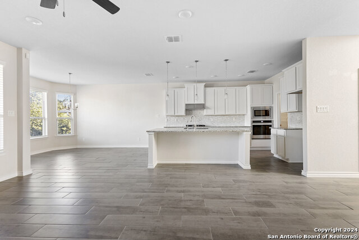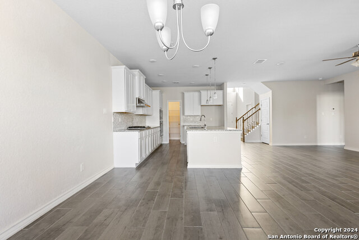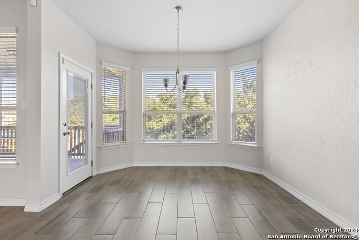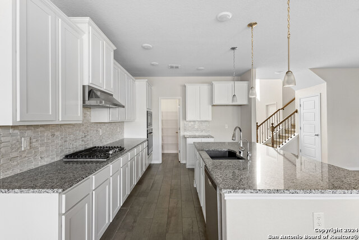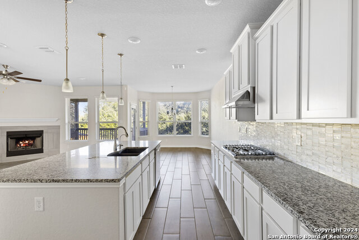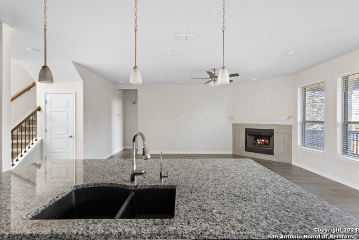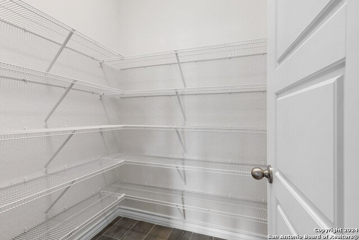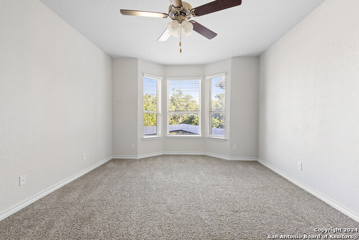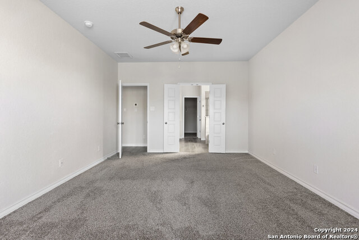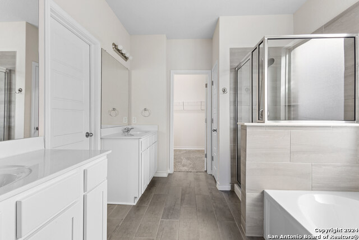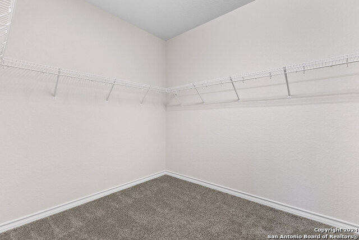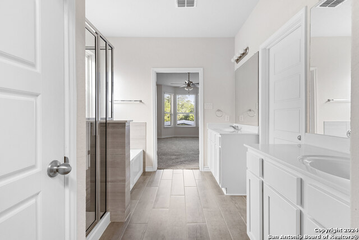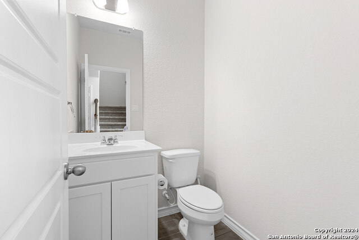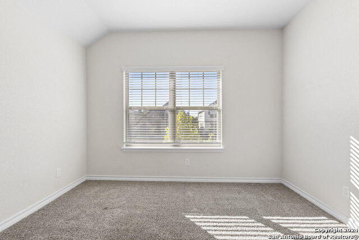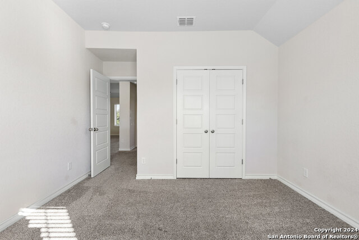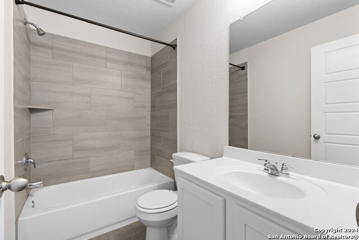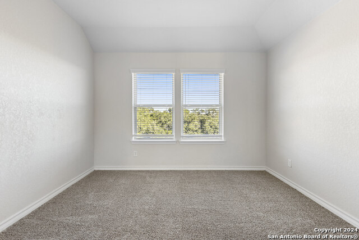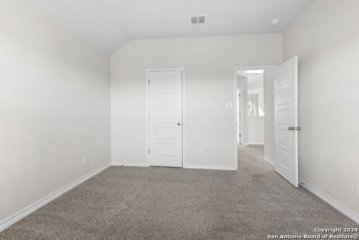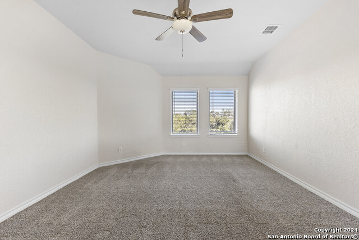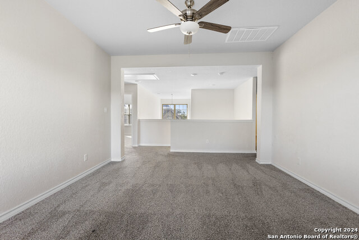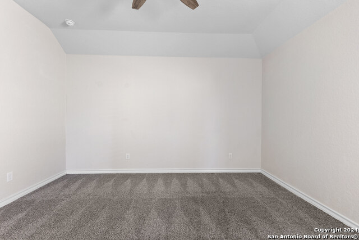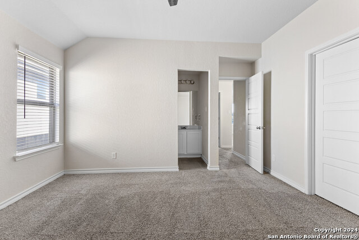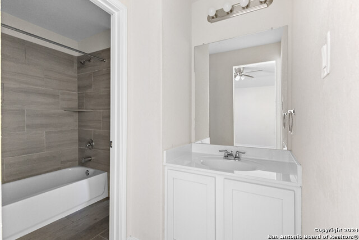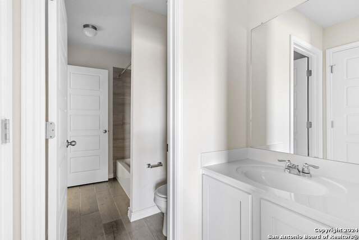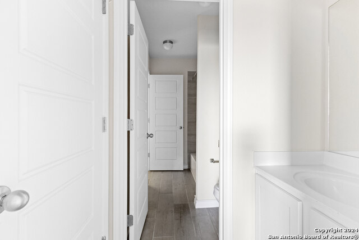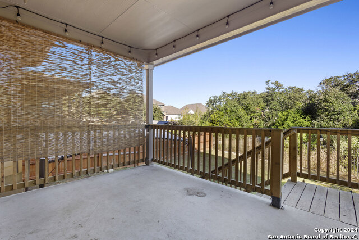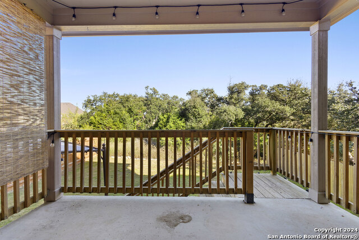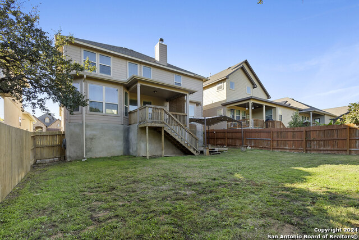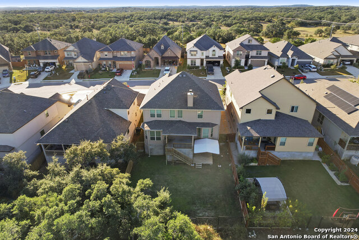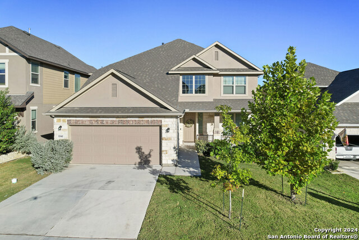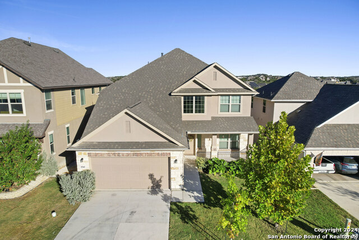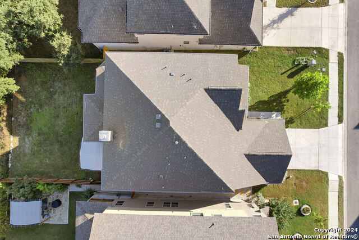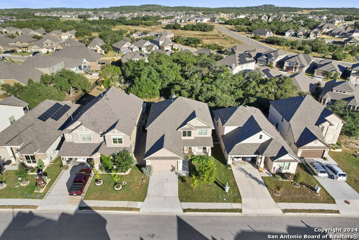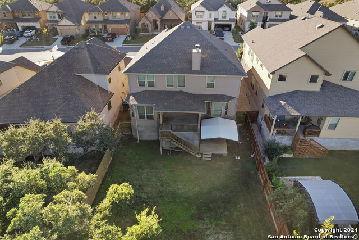1541 Cawdon Park, Bulverde, TX 78163
Property Photos
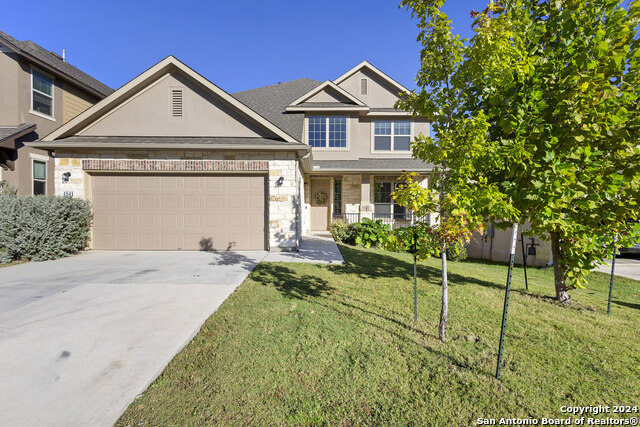
Would you like to sell your home before you purchase this one?
Priced at Only: $415,000
For more Information Call:
Address: 1541 Cawdon Park, Bulverde, TX 78163
Property Location and Similar Properties
- MLS#: 1821855 ( Single Residential )
- Street Address: 1541 Cawdon Park
- Viewed: 53
- Price: $415,000
- Price sqft: $150
- Waterfront: No
- Year Built: 2021
- Bldg sqft: 2766
- Bedrooms: 5
- Total Baths: 4
- Full Baths: 3
- 1/2 Baths: 1
- Garage / Parking Spaces: 2
- Days On Market: 149
- Additional Information
- County: COMAL
- City: Bulverde
- Zipcode: 78163
- Subdivision: Ventana
- District: Comal
- Elementary School: Rahe Bulverde Elementary
- Middle School: Spring Branch
- High School: Smithson Valley
- Provided by: Magnolia Realty
- Contact: Cynthia McGee
- (210) 454-7768

- DMCA Notice
Description
Discover this stunning 5 bedroom, 3.5 bathroom home, perfectly blending style, space, and serenity! Tucked away on a quiet street, this residence is ideally located between Boerne and Bulverde/Spring Branch, offering easy access to top local amenities while embracing the peace of greenbelt living. Enjoy a spacious open concept layout with wood like tile floors that seamlessly flow through the main living areas. The island kitchen is a chef's dream, featuring modern appliances, generous counter space, and a perfect setup for gathering and entertaining. Four spacious bedrooms provide plenty of room for family and guests, while the primary suite is a true retreat with its extensive layout, en suite bath, and large walk in closet that offers abundant storage. A separate study provides a quiet space for work, and an upstairs game room is the ultimate spot for fun and relaxation. Step outside to a covered patio overlooking a large backyard with no back neighbors, creating a private oasis with peaceful greenbelt views. This beautiful home on a cul de sac has it all space, style, and a prime location. Don't miss your chance to this WELL PRICED gem yours!
Description
Discover this stunning 5 bedroom, 3.5 bathroom home, perfectly blending style, space, and serenity! Tucked away on a quiet street, this residence is ideally located between Boerne and Bulverde/Spring Branch, offering easy access to top local amenities while embracing the peace of greenbelt living. Enjoy a spacious open concept layout with wood like tile floors that seamlessly flow through the main living areas. The island kitchen is a chef's dream, featuring modern appliances, generous counter space, and a perfect setup for gathering and entertaining. Four spacious bedrooms provide plenty of room for family and guests, while the primary suite is a true retreat with its extensive layout, en suite bath, and large walk in closet that offers abundant storage. A separate study provides a quiet space for work, and an upstairs game room is the ultimate spot for fun and relaxation. Step outside to a covered patio overlooking a large backyard with no back neighbors, creating a private oasis with peaceful greenbelt views. This beautiful home on a cul de sac has it all space, style, and a prime location. Don't miss your chance to this WELL PRICED gem yours!
Payment Calculator
- Principal & Interest -
- Property Tax $
- Home Insurance $
- HOA Fees $
- Monthly -
Features
Building and Construction
- Builder Name: Bella Vista
- Construction: Pre-Owned
- Exterior Features: Stone/Rock, Stucco, Siding
- Floor: Carpeting, Ceramic Tile
- Foundation: Slab
- Kitchen Length: 13
- Roof: Composition
- Source Sqft: Appsl Dist
Land Information
- Lot Description: Cul-de-Sac/Dead End
School Information
- Elementary School: Rahe Bulverde Elementary
- High School: Smithson Valley
- Middle School: Spring Branch
- School District: Comal
Garage and Parking
- Garage Parking: Two Car Garage
Eco-Communities
- Water/Sewer: City
Utilities
- Air Conditioning: One Central
- Fireplace: One, Living Room
- Heating Fuel: Electric
- Heating: Central
- Recent Rehab: No
- Utility Supplier Elec: PEC
- Utility Supplier Gas: Alliant Gas
- Utility Supplier Water: Texas Water
- Window Coverings: Some Remain
Amenities
- Neighborhood Amenities: Pool, Jogging Trails
Finance and Tax Information
- Days On Market: 143
- Home Owners Association Fee: 600
- Home Owners Association Frequency: Annually
- Home Owners Association Mandatory: Mandatory
- Home Owners Association Name: COMAL VENTURA HOA INC.
- Total Tax: 10620
Rental Information
- Currently Being Leased: No
Other Features
- Block: 10
- Contract: Exclusive Right To Sell
- Instdir: From Blanco Road turn onto Blenheim Pk. From Blenheim Park turn left onto Dundee Park, turn left onto Apsley Park. Apsley Park turns left and becomes Cawdon Park
- Interior Features: Two Living Area, Island Kitchen, Walk-In Pantry, Study/Library, Game Room
- Legal Desc Lot: 30
- Legal Description: PARK VILLAGE 3B, BLOCK 10, LOT 30
- Occupancy: Vacant
- Ph To Show: 210-222-2227
- Possession: Closing/Funding
- Style: Two Story
- Views: 53
Owner Information
- Owner Lrealreb: No
Nearby Subdivisions
4s Ranch
4s Ranch 6a
Belle Oaks
Belle Oaks Ranch
Belle Oaks Ranch Phase 1
Belle Oaks Ranch Phase Ii
Brand Ranch
Bulverde Estates
Bulverde Estates 2
Bulverde Hills
Bulverde Hills 1
Canyon View Acres
Comal Trace
Copper Canyon
Edgebrook
Hidden Trails
Hybrid Ranches
Johnson Ranch
Johnson Ranch - Comal
Johnson Ranch Sub Ph 2 Un 3
Johnson Ranch-comal
Karen Estates
Monteola
N/a
Not In Defined Subdivision
Oak Village North
Rim Rock Ranch
Saddleridge
Stonefield
Stoney Creek
Stoney Ridge
Ventana
Contact Info

- Jose Robledo, REALTOR ®
- Premier Realty Group
- I'll Help Get You There
- Mobile: 830.968.0220
- Mobile: 830.968.0220
- joe@mevida.net



