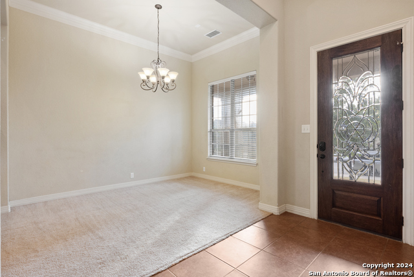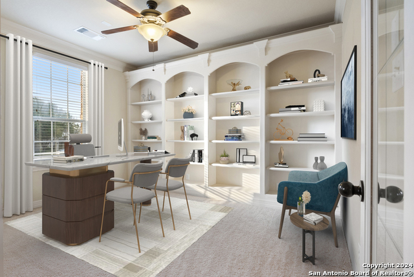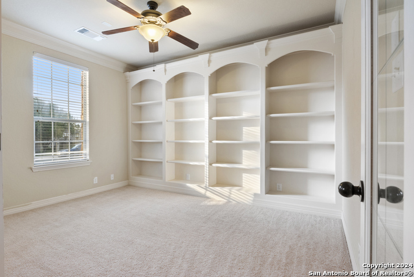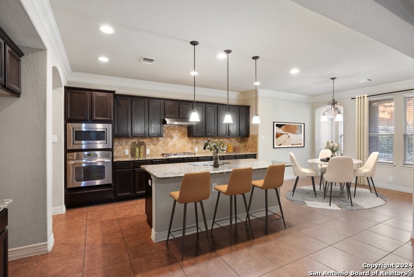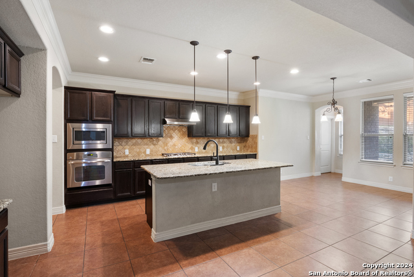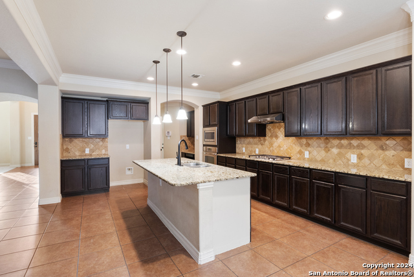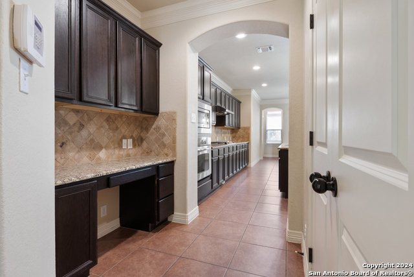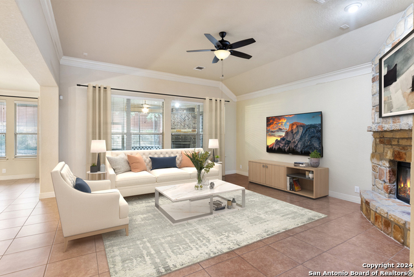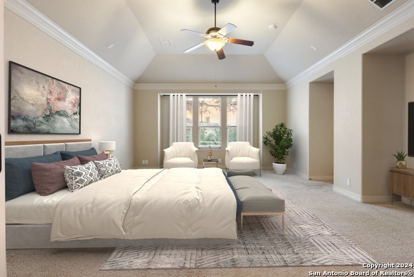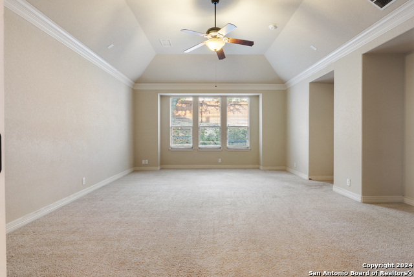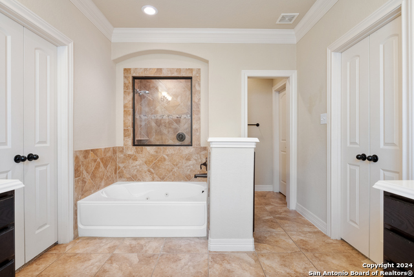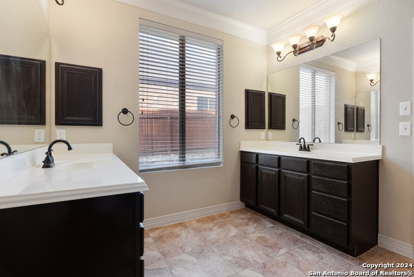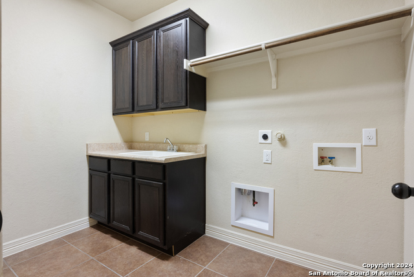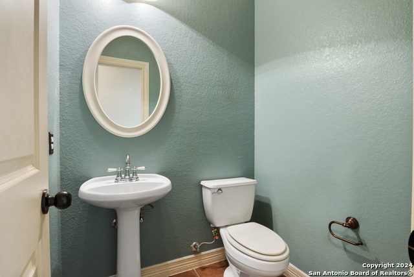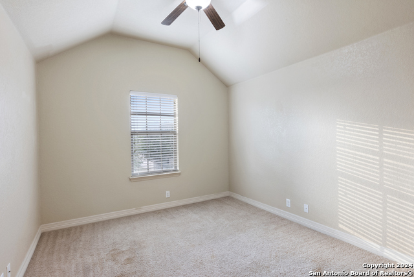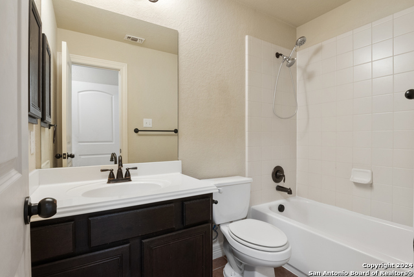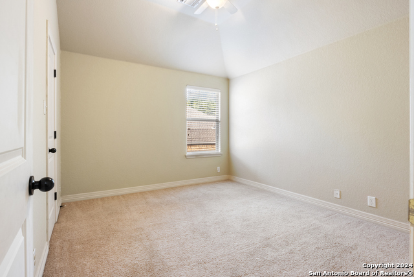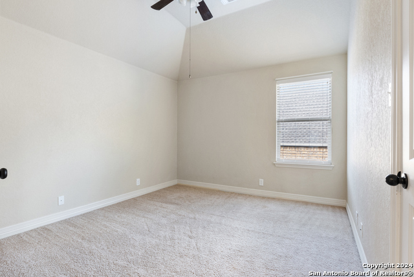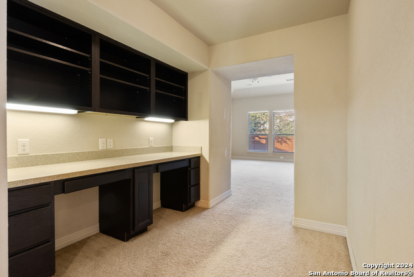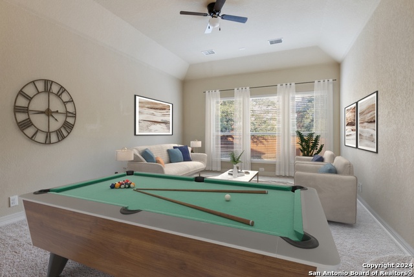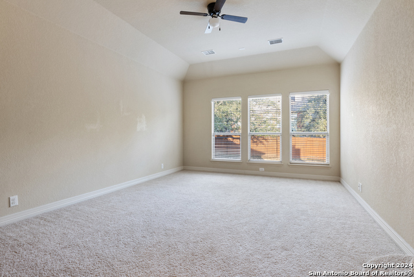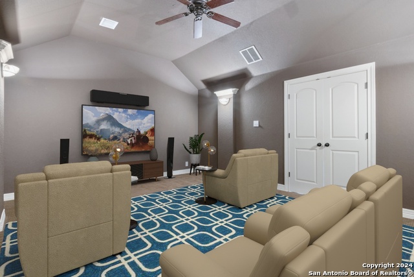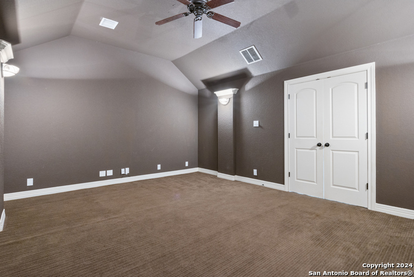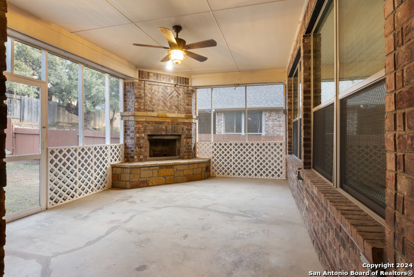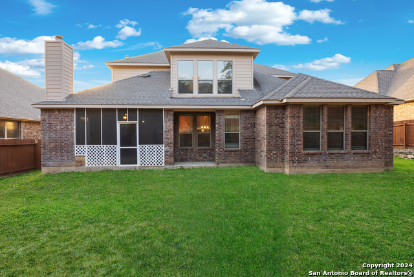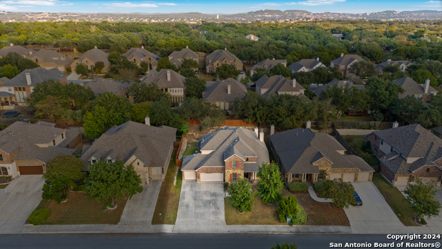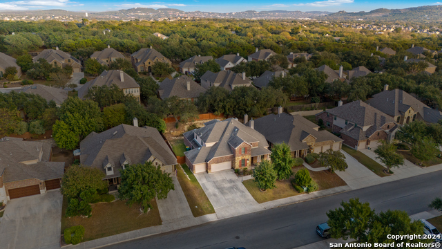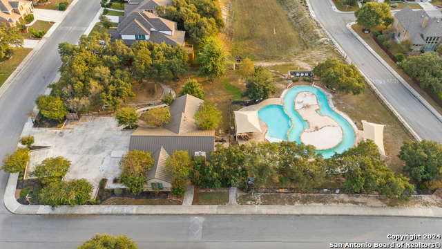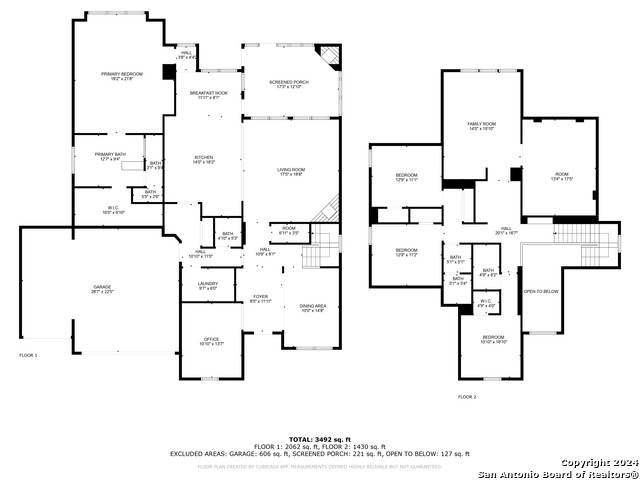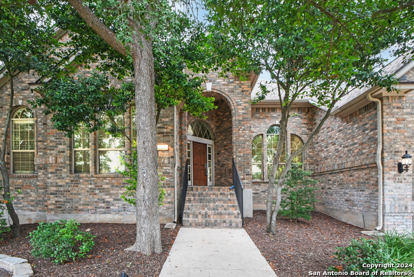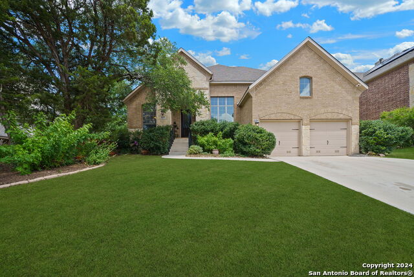25522 River Ranch, San Antonio, TX 78255
Property Photos
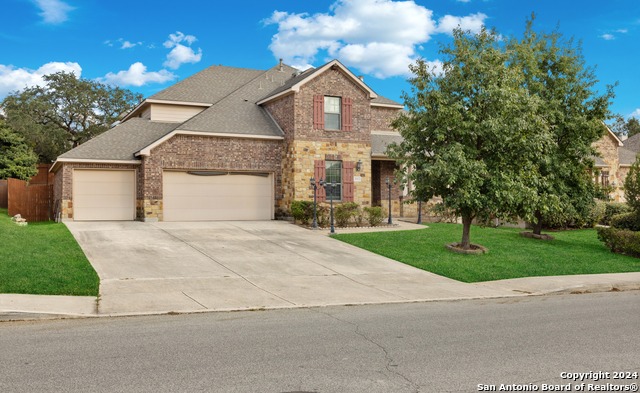
Would you like to sell your home before you purchase this one?
Priced at Only: $560,000
For more Information Call:
Address: 25522 River Ranch, San Antonio, TX 78255
Property Location and Similar Properties
- MLS#: 1821907 ( Single Residential )
- Street Address: 25522 River Ranch
- Viewed: 25
- Price: $560,000
- Price sqft: $172
- Waterfront: No
- Year Built: 2010
- Bldg sqft: 3249
- Bedrooms: 4
- Total Baths: 4
- Full Baths: 3
- 1/2 Baths: 1
- Garage / Parking Spaces: 3
- Days On Market: 45
- Additional Information
- County: BEXAR
- City: San Antonio
- Zipcode: 78255
- Subdivision: River Rock Ranch
- District: Northside
- Elementary School: Sara B McAndrew
- Middle School: Rawlinson
- High School: Clark
- Provided by: BHHS PenFed Realty
- Contact: Brenda Martinez
- (210) 833-8482

- DMCA Notice
-
Description**OPEN HOUSE SAT.16th 1 3PM** Welcome to your new home located in the desirable gated community of River Rock Ranch! This beautiful two story home boasts a nice curb appeal with 4 sided brick exterior, mature trees, 4 bedrooms, 3.5 bathrooms, and a 3 car garage. Step inside to discover an open floor plan with high ceilings that create an inviting atmosphere. The chef's kitchen features a gas range, granite countertops, stainless steel appliances, and ample cabinet space, along with a cozy breakfast nook. The spacious master suite is conveniently located on the first floor with a large bathroom featuring a double vanity, standing shower, and garden tub, plus a great size walk in closet. Additionally, on the main floor you have a generous size office, the laundry room and a guest bathroom. Upstairs, you'll find three secondary bedrooms, a game room/loft, and a media room, ideal for family movie nights or entertaining guests. Outside, enjoy the enclosed patio equipped with a charming stone gas chimney perfect for gatherings with friends and family. Located just minutes from I 10 and 1604, this home is close to The Shops at La Cantera, The Rim, Six Flags, and exquisite dining options. Don't miss out on this exceptional opportunity!
Payment Calculator
- Principal & Interest -
- Property Tax $
- Home Insurance $
- HOA Fees $
- Monthly -
Features
Building and Construction
- Apprx Age: 14
- Builder Name: Highland Homes
- Construction: Pre-Owned
- Exterior Features: Brick, 4 Sides Masonry, Stone/Rock
- Floor: Carpeting, Ceramic Tile
- Foundation: Slab
- Kitchen Length: 14
- Roof: Composition
- Source Sqft: Appsl Dist
School Information
- Elementary School: Sara B McAndrew
- High School: Clark
- Middle School: Rawlinson
- School District: Northside
Garage and Parking
- Garage Parking: Three Car Garage
Eco-Communities
- Water/Sewer: Water System
Utilities
- Air Conditioning: Two Central
- Fireplace: Two, Living Room, Gas, Stone/Rock/Brick
- Heating Fuel: Electric
- Heating: Central
- Window Coverings: All Remain
Amenities
- Neighborhood Amenities: Controlled Access, Pool, Park/Playground, Jogging Trails
Finance and Tax Information
- Days On Market: 394
- Home Owners Association Fee: 175
- Home Owners Association Frequency: Quarterly
- Home Owners Association Mandatory: Mandatory
- Home Owners Association Name: DIAMOND ASSOCIATION
- Total Tax: 10958.54
Rental Information
- Currently Being Leased: No
Other Features
- Block: 63
- Contract: Exclusive Right To Sell
- Instdir: On I-10 exit Boerne Stage Rd., turn right on River Ranch, pass the gate and continue on River Ranch, destination on your right hand side.
- Interior Features: One Living Area, Separate Dining Room, Eat-In Kitchen, Two Eating Areas, Island Kitchen, Breakfast Bar, Walk-In Pantry, Study/Library, Game Room, Media Room, Loft, Utility Room Inside, High Ceilings, Open Floor Plan, Laundry Main Level, Laundry Room, Walk in Closets
- Legal Description: CB 4709N (RIVER ROCK RANCH UT-1), BLOCK 63 LOT 5 2009-NEW AC
- Occupancy: Vacant
- Ph To Show: 210-222-2227
- Possession: Closing/Funding
- Style: Two Story
- Views: 25
Owner Information
- Owner Lrealreb: No
Similar Properties
Nearby Subdivisions
Babcock-scenic Lp/ih10
Cantera Hills
Canyons At Scenic Loop
Clearwater Ranch
Cross Mountain Rnch
Crossing At Two Creeks
Grandview
Hills And Dales
Hills_and_dales
Maverick Springs Ran
N/a
Red Robin
Reserve At Sonoma Verde
River Rock Ranch
Scenic Hills Estates
Scenic Oaks
Serene Hills
Sonoma Mesa
Sonoma Ranch
Sonoma Verde
Stage Run
Stagecoach Hills
Stagecoach Hills Est
Terra Mont
The Canyons At Scenic Loop
The Palmira
The Park At Creekside
The Ridge @ Sonoma Verde
Two Creeks
Two Creeks Unit 11 (enclave)
Two Creeks/crossing
Vistas At Sonoma
Walnut Pass
Westbrook Ii
Western Hills

- Jose Robledo, REALTOR ®
- Premier Realty Group
- I'll Help Get You There
- Mobile: 830.968.0220
- Mobile: 830.968.0220
- joe@mevida.net




