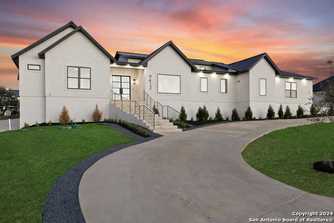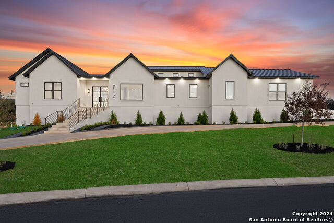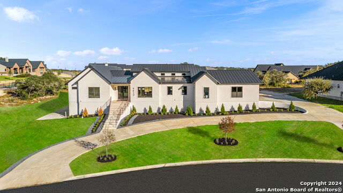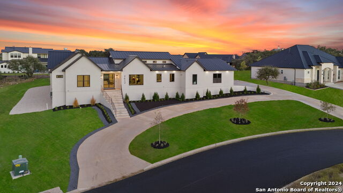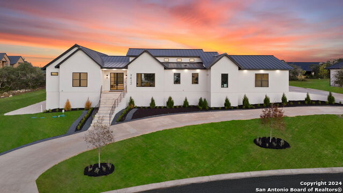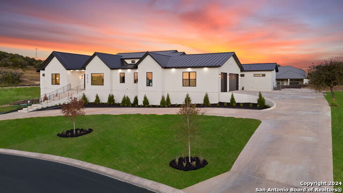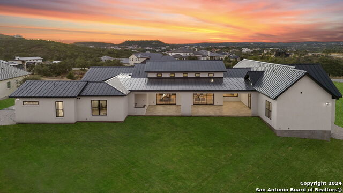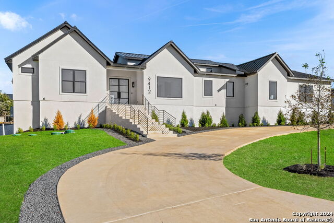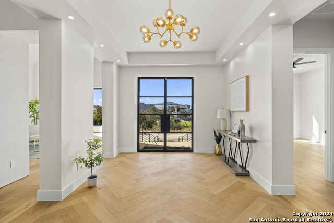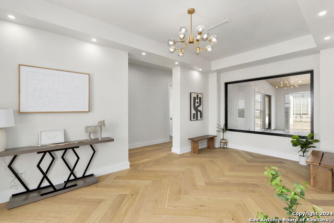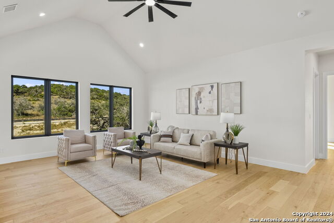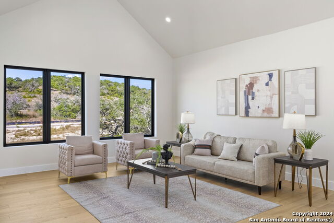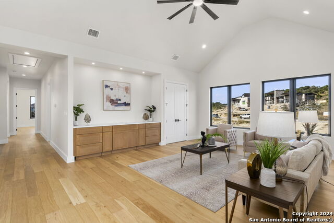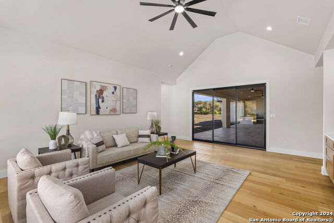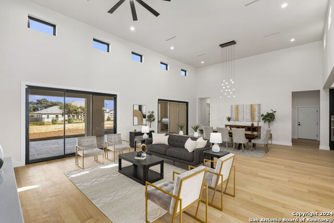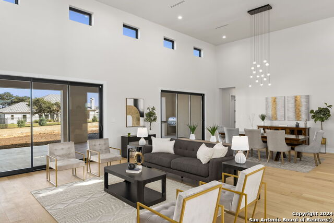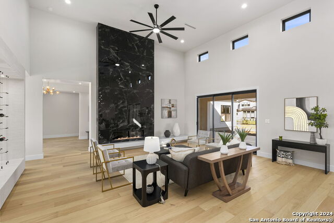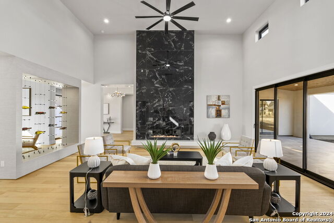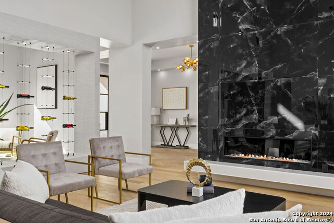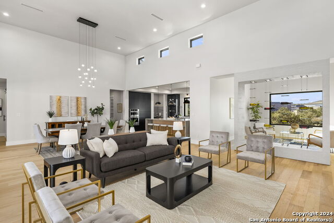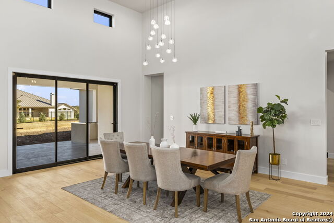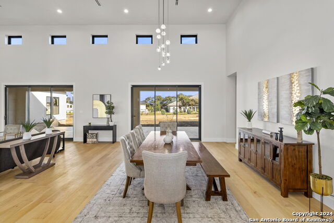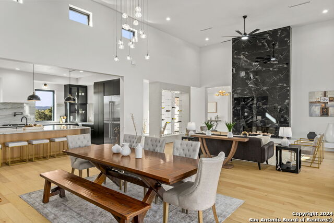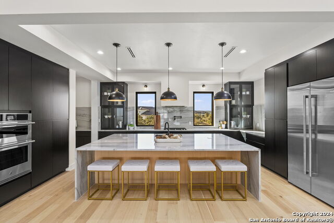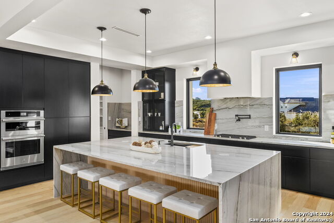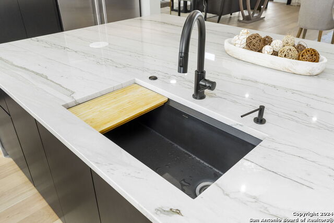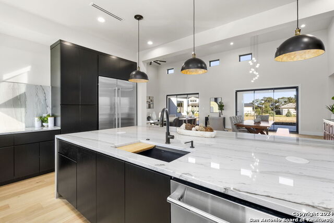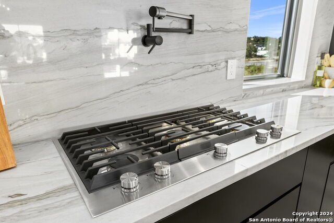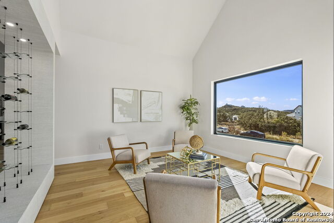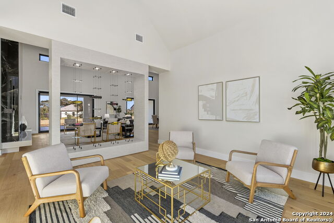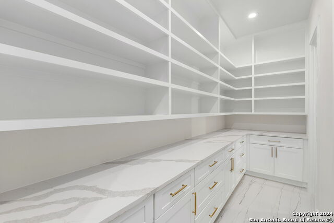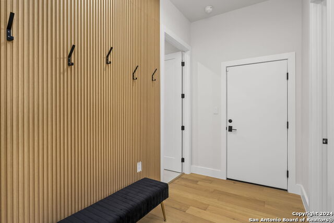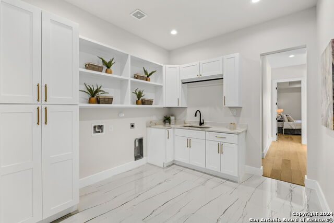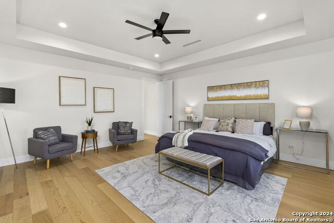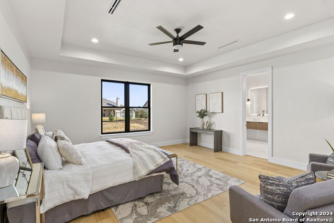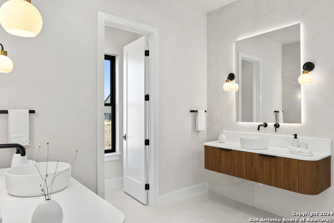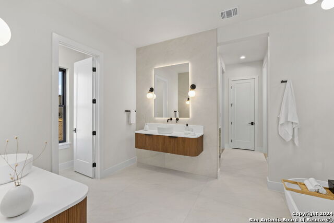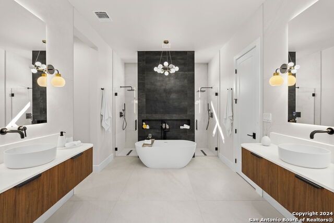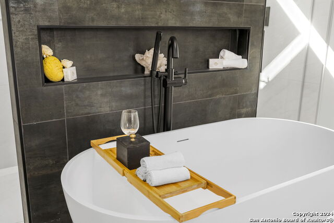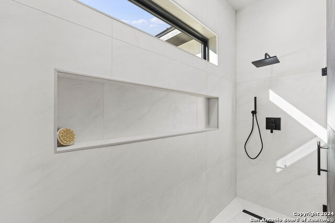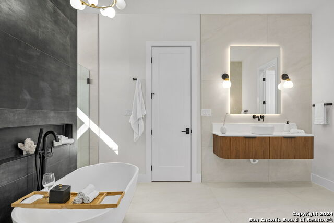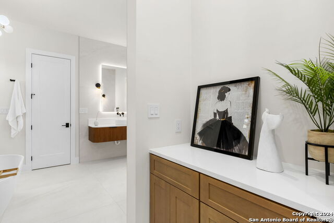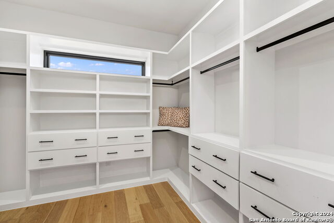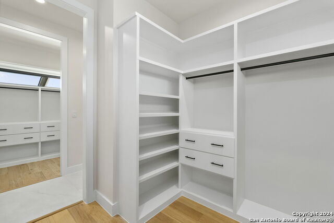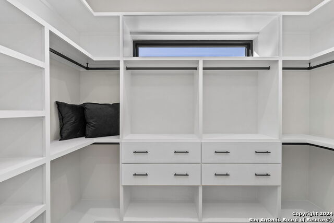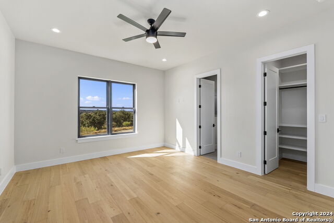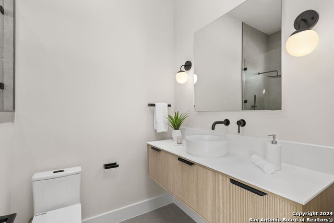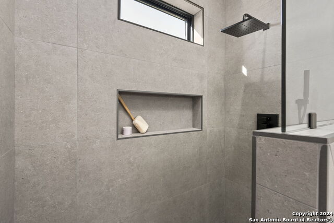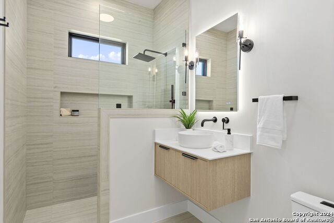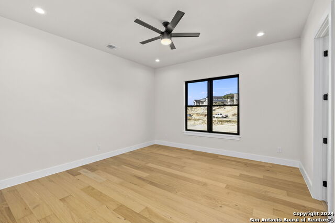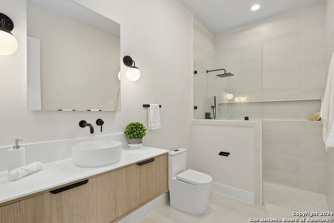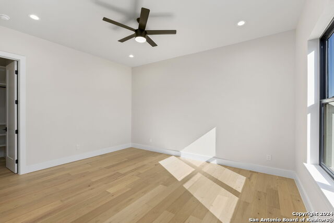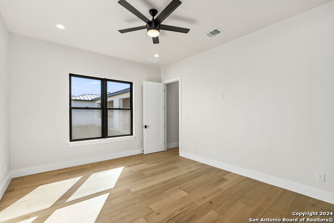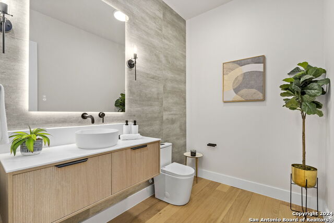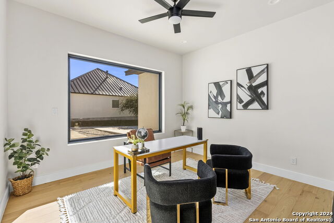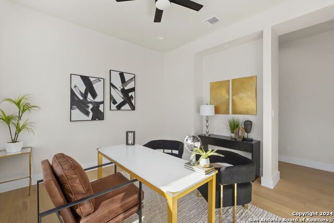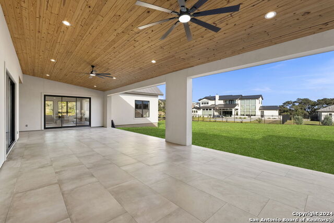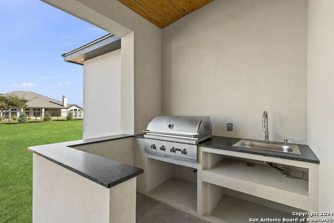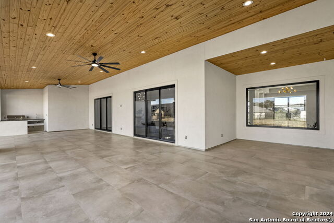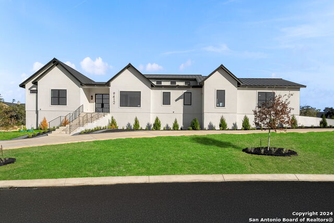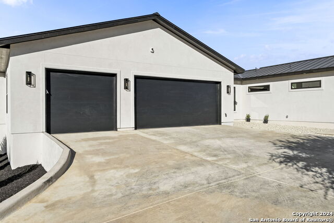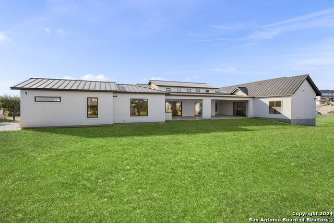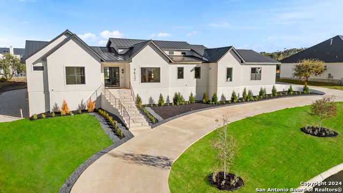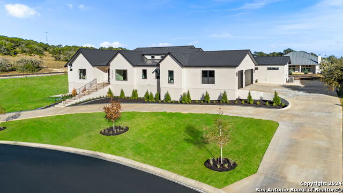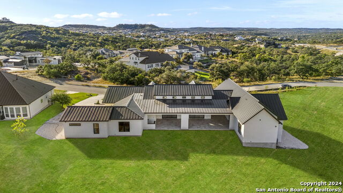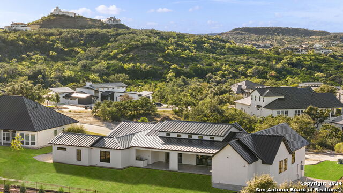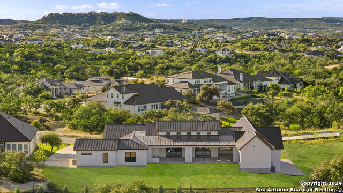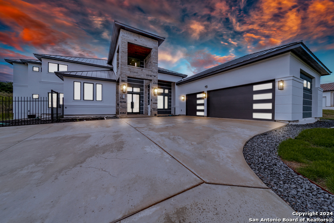9412 Midsomer Pl, San Antonio, TX 78255
Property Photos
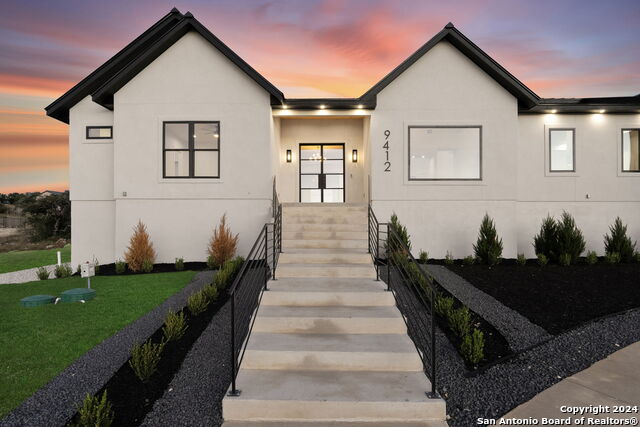
Would you like to sell your home before you purchase this one?
Priced at Only: $1,845,000
For more Information Call:
Address: 9412 Midsomer Pl, San Antonio, TX 78255
Property Location and Similar Properties
- MLS#: 1821954 ( Single Residential )
- Street Address: 9412 Midsomer Pl
- Viewed: 57
- Price: $1,845,000
- Price sqft: $387
- Waterfront: No
- Year Built: 2024
- Bldg sqft: 4767
- Bedrooms: 4
- Total Baths: 5
- Full Baths: 4
- 1/2 Baths: 1
- Garage / Parking Spaces: 3
- Days On Market: 45
- Additional Information
- County: BEXAR
- City: San Antonio
- Zipcode: 78255
- Subdivision: Cantera Hills
- District: Northside
- Elementary School: Sara B McAndrew
- Middle School: Rawlinson
- High School: Clark
- Provided by: Real
- Contact: Carlos Mendoza
- (210) 445-1384

- DMCA Notice
-
DescriptionOPEN HOUSE: Saturday, 12/21 from 11 AM 3 PM! Welcome to this exquisite new residence in the sought after Cantera Hills neighborhood, where modern elegance meets exceptional functionality in every detail. This single story luxury home offers discerning buyers the perfect harmony of comfort and style. At its heart, you'll find an expansive Great Room seamlessly connecting to a chef inspired, state of the art kitchen with a spacious island, ideal for intimate gatherings and grand entertaining. Step outside to a generous covered patio, beautifully integrating indoor and outdoor living equipped with an outdoor kitchen. The primary suite is a private oasis, featuring a custom walk in closet and a spa inspired bathroom for ultimate relaxation. Three additional bedrooms, including a guest suite with its ensuite bathroom, provide ample space for family and visitors alike. A versatile study offers a quiet retreat for work or relaxation, while the conveniently located utility room makes daily routines effortless. Adding to its appeal, a grand flex room with cathedral ceilings leads to the outdoor patio, offering endless possibilities for entertainment and relaxation. The three car garage provides plenty of storage space, complementing the home's carefully designed layout that balances elegance with practicality. Located in a sought after neighborhood, this home is the perfect blend of privacy and open concept living, designed to enhance your entertaining and family moments. Don't miss the chance to make this extraordinary property your own.
Payment Calculator
- Principal & Interest -
- Property Tax $
- Home Insurance $
- HOA Fees $
- Monthly -
Features
Building and Construction
- Builder Name: Vergel Constructions
- Construction: New
- Exterior Features: 4 Sides Masonry, Stucco
- Floor: Ceramic Tile, Wood
- Foundation: Slab
- Kitchen Length: 21
- Other Structures: None
- Roof: Metal
- Source Sqft: Bldr Plans
Land Information
- Lot Description: 1/2-1 Acre
- Lot Improvements: Street Paved, Curbs, Street Gutters
School Information
- Elementary School: Sara B McAndrew
- High School: Clark
- Middle School: Rawlinson
- School District: Northside
Garage and Parking
- Garage Parking: Three Car Garage, Attached, Side Entry
Eco-Communities
- Energy Efficiency: Tankless Water Heater, Programmable Thermostat, Double Pane Windows, Foam Insulation, Ceiling Fans
- Water/Sewer: Water System, Aerobic Septic, City
Utilities
- Air Conditioning: Two Central
- Fireplace: One, Living Room, Glass/Enclosed Screen
- Heating Fuel: Electric
- Heating: Central
- Utility Supplier Elec: CPS
- Utility Supplier Gas: CPS
- Utility Supplier Grbge: Republic
- Utility Supplier Water: SAWS
- Window Coverings: None Remain
Amenities
- Neighborhood Amenities: Controlled Access
Finance and Tax Information
- Days On Market: 41
- Home Owners Association Fee: 332.75
- Home Owners Association Frequency: Quarterly
- Home Owners Association Mandatory: Mandatory
- Home Owners Association Name: CANTERA HILLS HOMEOWNERS ASSOCIATION, INC
- Total Tax: 2937.53
Rental Information
- Currently Being Leased: No
Other Features
- Contract: Exclusive Right To Sell
- Instdir: North on I-10 W, take exit 550, Merge onto Frontage Rd, right onto Boerne Stage Rd, left onto Cross Mountain Trail, left onto Scenic Loop Rd, right onto Downbow Ln, right onto Crafty Rdg, left onto Lenox Hl, Lenox Hl turns left and becomes Midsomer Pl
- Interior Features: Two Living Area, Liv/Din Combo, Separate Dining Room, Eat-In Kitchen, Two Eating Areas, Island Kitchen, Walk-In Pantry, Study/Library, Game Room, Utility Room Inside, 1st Floor Lvl/No Steps, High Ceilings, Open Floor Plan, High Speed Internet, All Bedrooms Downstairs, Laundry Main Level, Laundry Room, Walk in Closets, Attic - Access only, Attic - Pull Down Stairs
- Legal Desc Lot: 13
- Legal Description: CB 4696A (CANTERA HILLS UT-2), BLOCK 4 LOT 13
- Miscellaneous: Builder 10-Year Warranty
- Occupancy: Vacant
- Ph To Show: 210-222-2227
- Possession: Closing/Funding
- Style: One Story
- Views: 57
Owner Information
- Owner Lrealreb: No
Similar Properties
Nearby Subdivisions
Babcock-scenic Lp/ih10
Cantera Hills
Canyons At Scenic Loop
Clearwater Ranch
Cross Mountain Rnch
Crossing At Two Creeks
Grandview
Hills And Dales
Hills_and_dales
Maverick Springs Ran
N/a
Red Robin
Reserve At Sonoma Verde
River Rock Ranch
Scenic Hills Estates
Scenic Oaks
Serene Hills
Sonoma Mesa
Sonoma Ranch
Sonoma Verde
Stage Run
Stagecoach Hills
Stagecoach Hills Est
Terra Mont
The Canyons At Scenic Loop
The Palmira
The Park At Creekside
The Ridge @ Sonoma Verde
Two Creeks
Two Creeks Unit 11 (enclave)
Two Creeks/crossing
Vistas At Sonoma
Walnut Pass
Westbrook Ii
Western Hills

- Jose Robledo, REALTOR ®
- Premier Realty Group
- I'll Help Get You There
- Mobile: 830.968.0220
- Mobile: 830.968.0220
- joe@mevida.net


