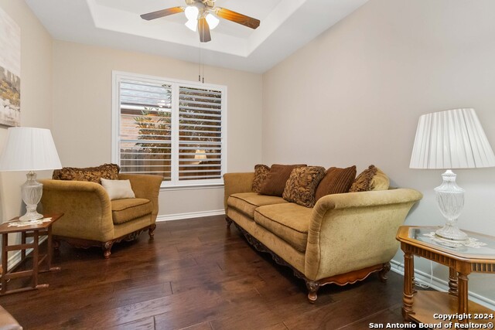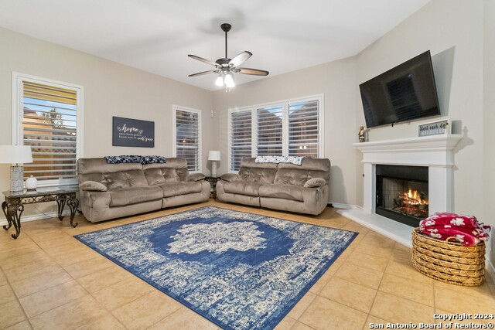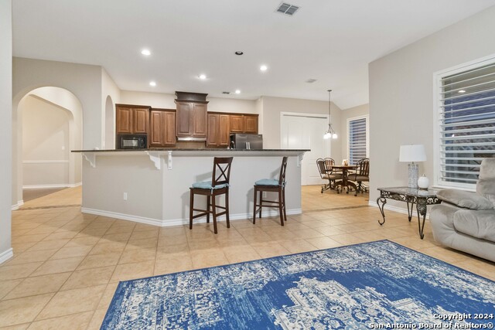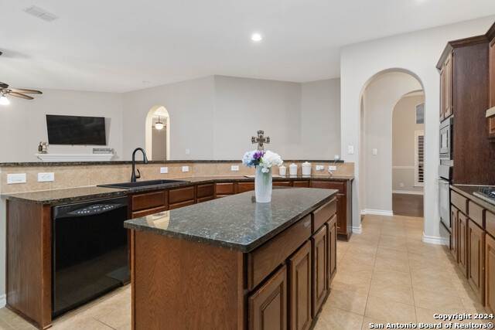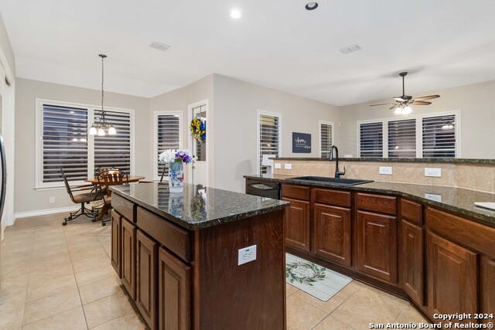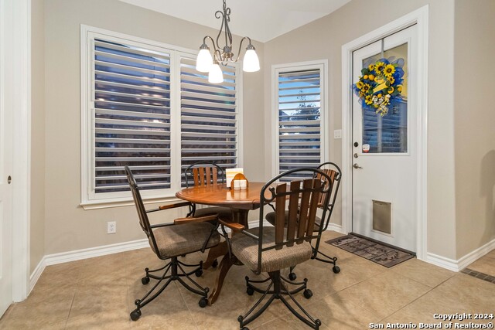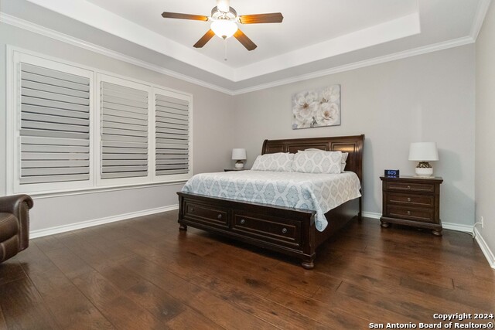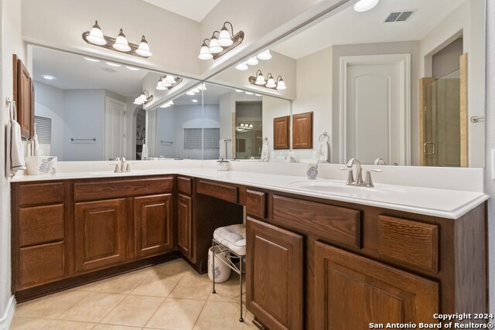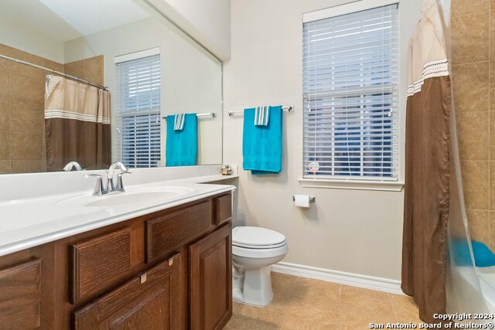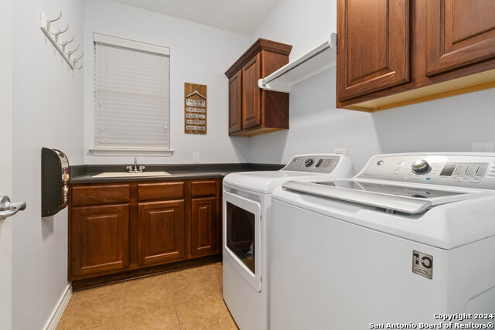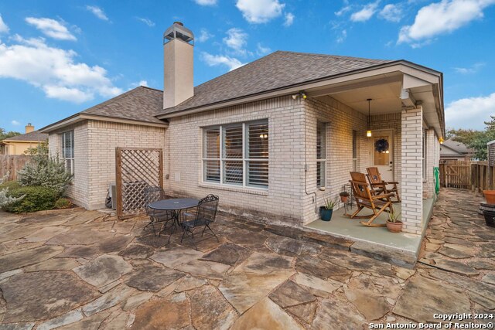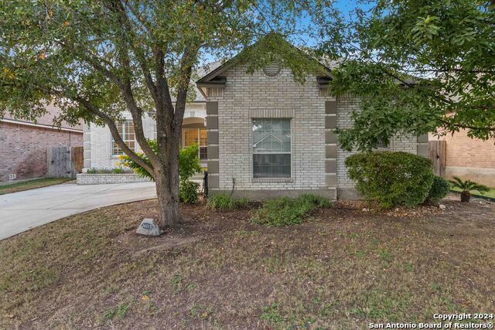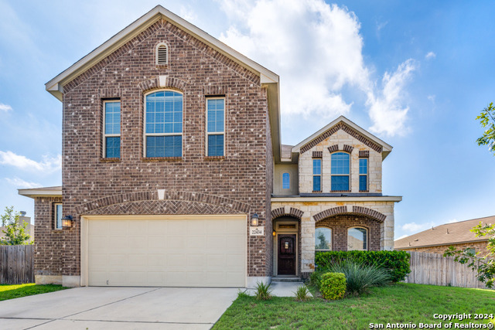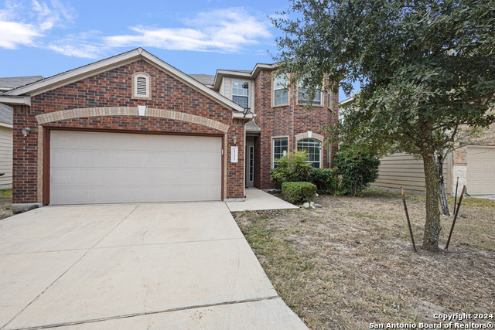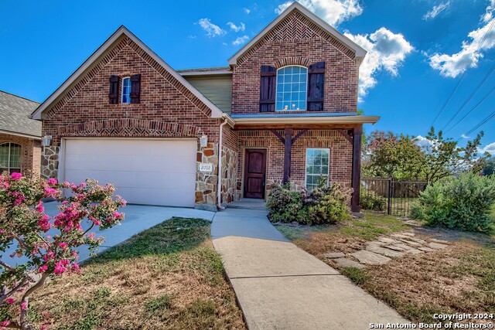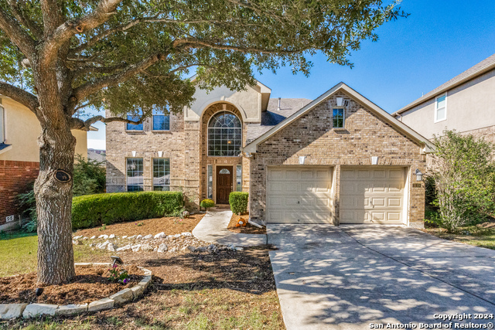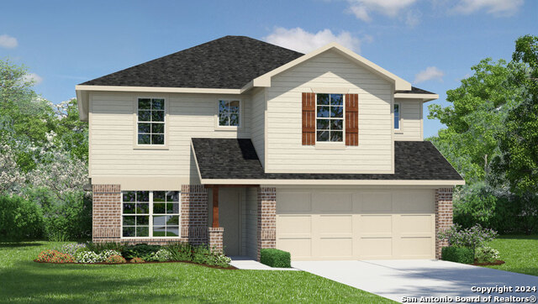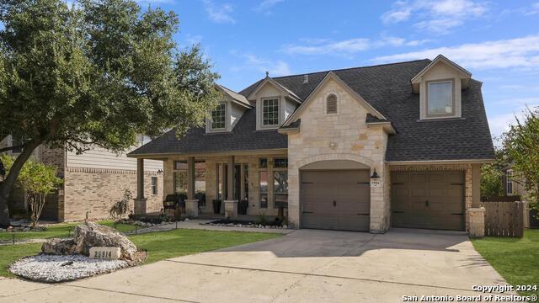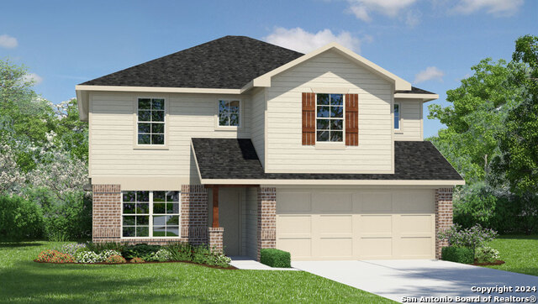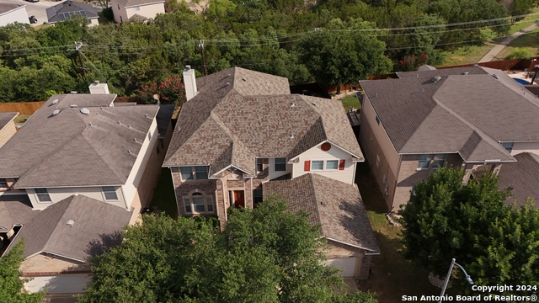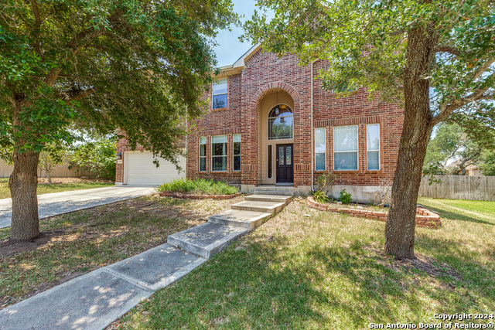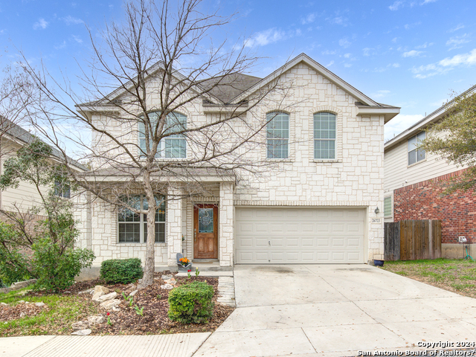26315 Tuscan Mdw, San Antonio, TX 78261
Property Photos
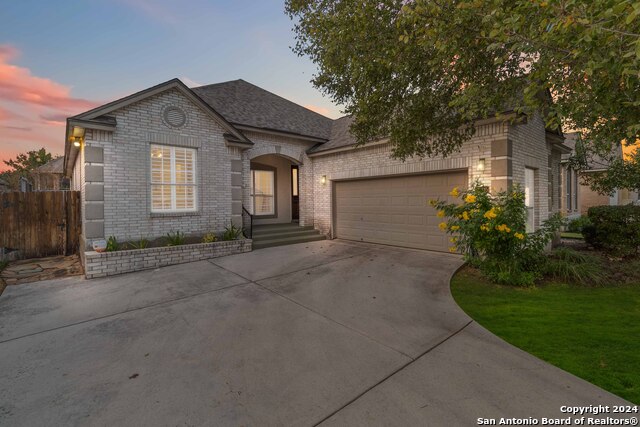
Would you like to sell your home before you purchase this one?
Priced at Only: $430,000
For more Information Call:
Address: 26315 Tuscan Mdw, San Antonio, TX 78261
Property Location and Similar Properties
- MLS#: 1822125 ( Single Residential )
- Street Address: 26315 Tuscan Mdw
- Viewed: 16
- Price: $430,000
- Price sqft: $172
- Waterfront: No
- Year Built: 2006
- Bldg sqft: 2502
- Bedrooms: 3
- Total Baths: 3
- Full Baths: 2
- 1/2 Baths: 1
- Garage / Parking Spaces: 2
- Days On Market: 43
- Additional Information
- County: BEXAR
- City: San Antonio
- Zipcode: 78261
- Subdivision: Tuscan Oaks
- District: Comal
- Elementary School: Indian Springs
- Middle School: Pieper Ranch
- High School: Smiton Valley
- Provided by: JB Goodwin, REALTORS
- Contact: Kelly Brodigan
- (971) 222-5840

- DMCA Notice
-
DescriptionWelcome home in Tuscan Oaks, a quiet gated community in North San Antonio. This well maintained 3 bedroom home is spacious and inviting. The large open kitchen has plenty of storage and pantry space and opens to a breakfast bar and living room area with a cozy gas fireplace. Generous primary suite with oversized bathroom and walk in closet. Formal dining room and separate sitting area provide great space for entertaining. Xeriscaped backyard with covered patio offer relaxation without maintenance effort. Community features include a wooded walking trail and a clubhouse with a full kitchen, billiard room, and workout area. Front yard area is maintained by the hoa. Easy access to highways, shopping and restaurants makes this a great place to call home!
Payment Calculator
- Principal & Interest -
- Property Tax $
- Home Insurance $
- HOA Fees $
- Monthly -
Features
Building and Construction
- Apprx Age: 18
- Builder Name: Unknown
- Construction: Pre-Owned
- Exterior Features: Brick, 4 Sides Masonry
- Floor: Ceramic Tile, Wood
- Foundation: Slab
- Kitchen Length: 13
- Other Structures: None
- Roof: Composition
- Source Sqft: Appsl Dist
Land Information
- Lot Description: Xeriscaped
- Lot Improvements: Street Paved, Curbs, Sidewalks
School Information
- Elementary School: Indian Springs
- High School: Smithson Valley
- Middle School: Pieper Ranch
- School District: Comal
Garage and Parking
- Garage Parking: Two Car Garage
Eco-Communities
- Water/Sewer: Sewer System, City
Utilities
- Air Conditioning: One Central
- Fireplace: One
- Heating Fuel: Natural Gas
- Heating: Central
- Recent Rehab: No
- Window Coverings: All Remain
Amenities
- Neighborhood Amenities: Controlled Access, Clubhouse, Jogging Trails, BBQ/Grill
Finance and Tax Information
- Days On Market: 174
- Home Owners Association Fee: 440
- Home Owners Association Frequency: Quarterly
- Home Owners Association Mandatory: Mandatory
- Home Owners Association Name: TUSCAN OAKS
- Total Tax: 8452.45
Rental Information
- Currently Being Leased: No
Other Features
- Accessibility: No Carpet, Full Bath/Bed on 1st Flr
- Contract: Exclusive Right To Sell
- Instdir: Bulverde to Trinity park, right on Tuscan Mdw
- Interior Features: Separate Dining Room, Eat-In Kitchen, Island Kitchen, Utility Room Inside, High Ceilings, Open Floor Plan, All Bedrooms Downstairs, Walk in Closets
- Legal Desc Lot: 74
- Legal Description: CB 4866B (TUSCAN OAKS UT-1), BLOCK 1 LOT 74 PLAT 9570/43-44
- Miscellaneous: Virtual Tour, Cluster Mail Box
- Occupancy: Owner
- Ph To Show: 800-746-9464
- Possession: Closing/Funding
- Style: One Story
- Views: 16
Owner Information
- Owner Lrealreb: No
Similar Properties
Nearby Subdivisions
Amorosa
Belterra
Blackhawk
Bulverde 2/the Villages @
Bulverde Village
Bulverde Village/the Point
Campanas
Canyon Crest
Cb 4900 (cibolo Canyon Ut-7d)
Century Oaks Estates
Cibolo Canyon
Cibolo Canyon/suenos
Cibolo Canyons
Cibolo Canyons/monteverde
Clear Springs Park
Country Place
Estrella@cibolo Canyons
Fossil Ridge
Indian Springs
Langdon
Madera At Cibolo Canyon
Monte Verde
Monteverde
N/a
Olmos Oaks
Sendero Ranch
Stratford
The Preserve At Indian Springs
The Village At Bulverde
Trinity Oaks
Tuscan Oaks
Wortham Oaks

- Jose Robledo, REALTOR ®
- Premier Realty Group
- I'll Help Get You There
- Mobile: 830.968.0220
- Mobile: 830.968.0220
- joe@mevida.net




