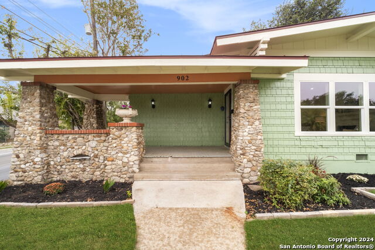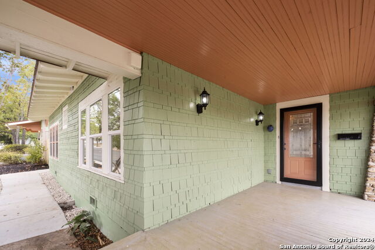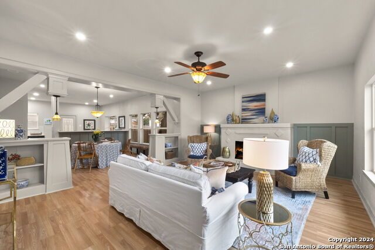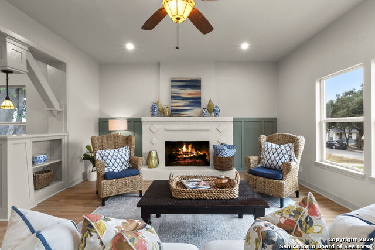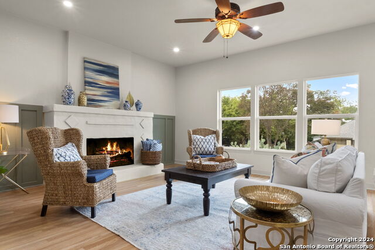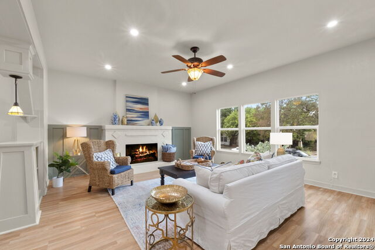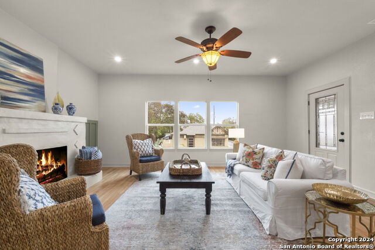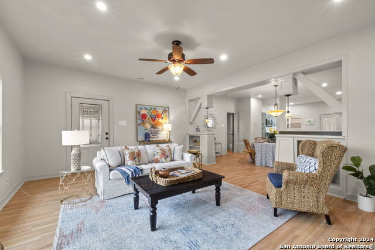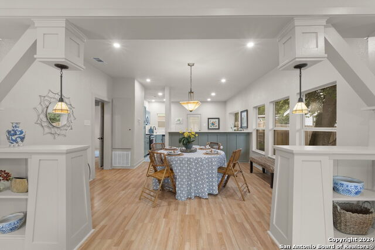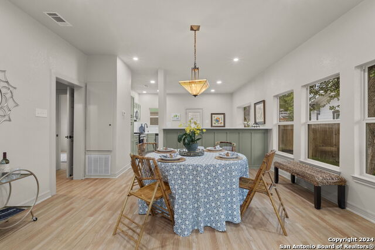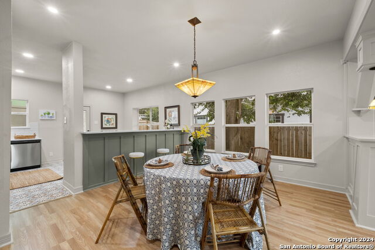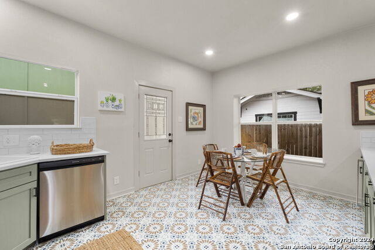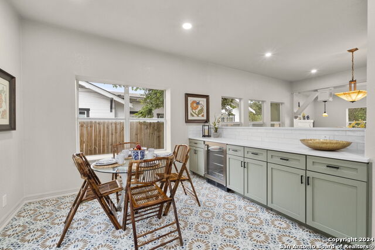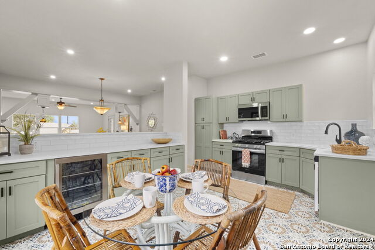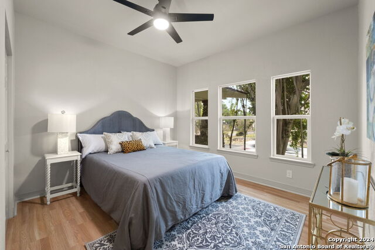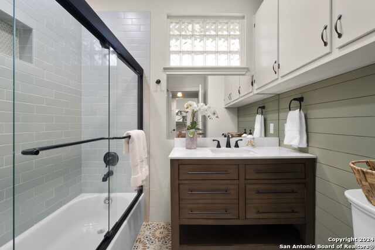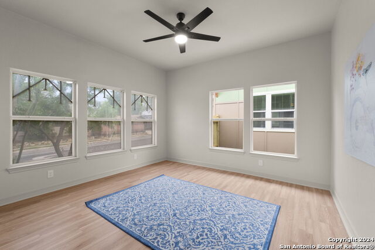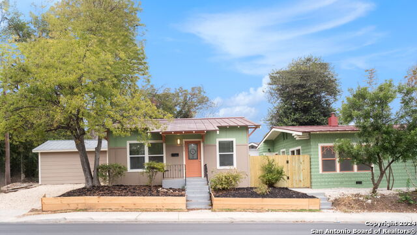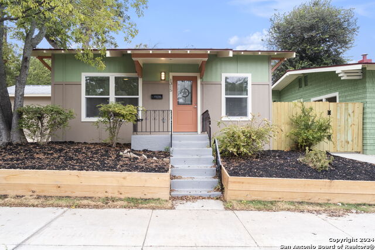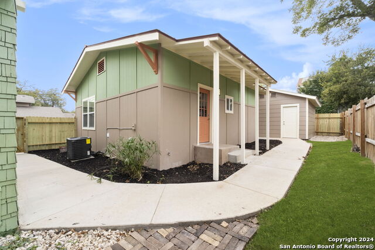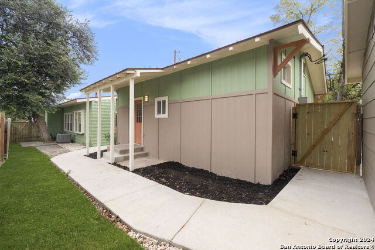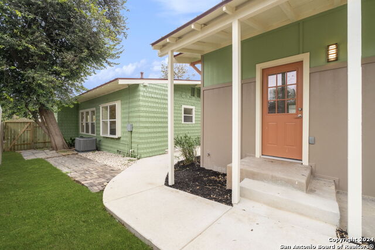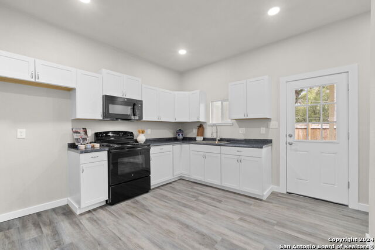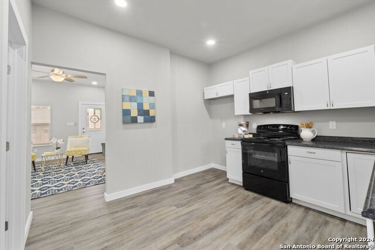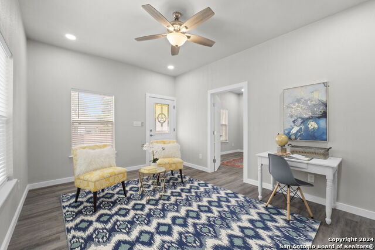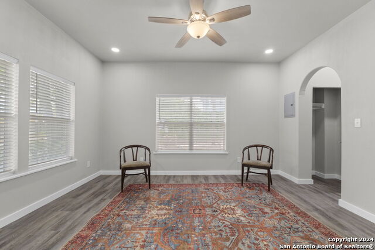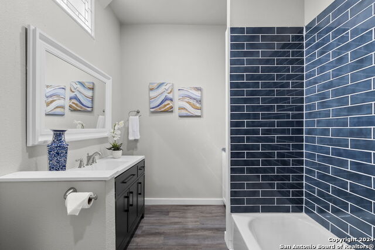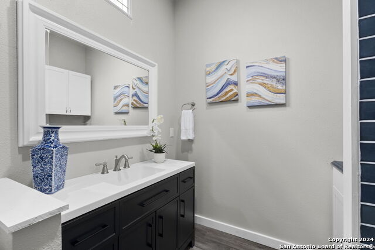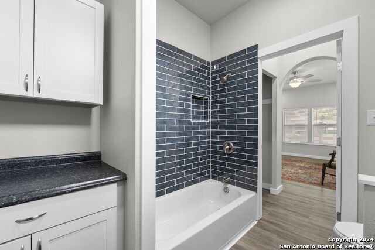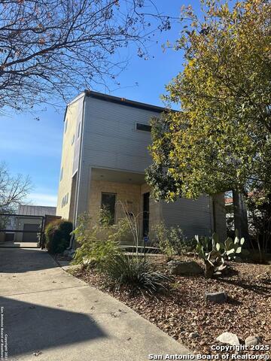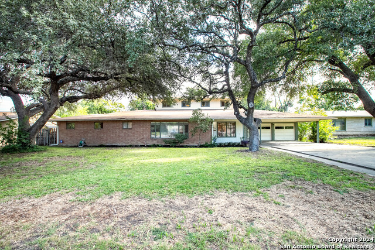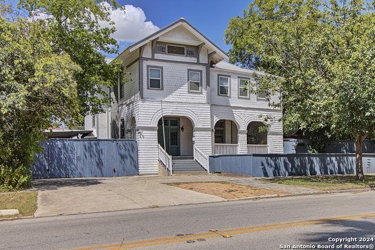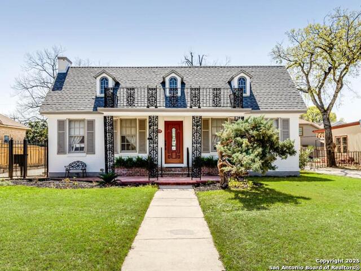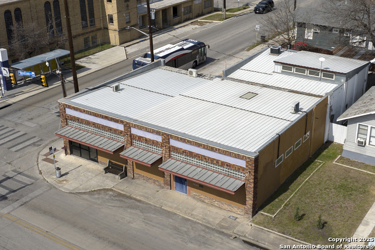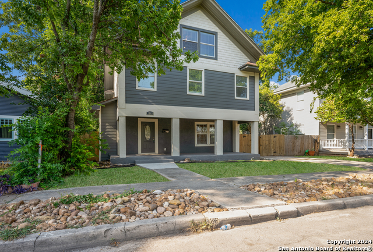902 Summit Avenue W, San Antonio, TX 78201
Property Photos
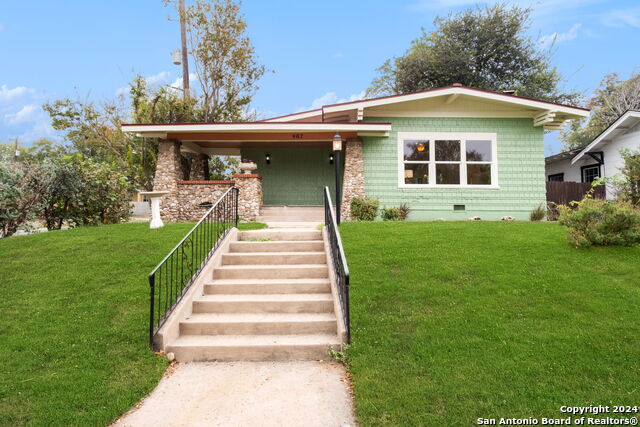
Would you like to sell your home before you purchase this one?
Priced at Only: $479,900
For more Information Call:
Address: 902 Summit Avenue W, San Antonio, TX 78201
Property Location and Similar Properties
- MLS#: 1822237 ( Single Residential )
- Street Address: 902 Summit Avenue W
- Viewed: 68
- Price: $479,900
- Price sqft: $240
- Waterfront: No
- Year Built: 1928
- Bldg sqft: 1996
- Bedrooms: 3
- Total Baths: 2
- Full Baths: 2
- Garage / Parking Spaces: 1
- Days On Market: 149
- Additional Information
- County: BEXAR
- City: San Antonio
- Zipcode: 78201
- Subdivision: Beacon Hill
- District: San Antonio I.S.D.
- Elementary School: Cotton
- Middle School: Cotton
- High School: Edison
- Provided by: Engel & Volkers San Antonio
- Contact: Alison Stone
- (210) 508-3586

- DMCA Notice
Description
TWO for ONE~two addresses, one property! The MAIN house, 1321sf (2/1) and the ADU, 675sf (1/1) have been lovingly restored and fully renovated. This 1928 Craftsman bungalow in Historic Beacon Hill beautifully blends classic charm with thoughtful modern touches. The inviting front porch, with its overhanging eaves and tapered stone columns welcomes you warmly and sets the tone for the home's timeless appeal. Thoughtful details such as decorative window screens, period paint colors and an elevated setting enhance its incredible curb appeal. Step inside to an open, light filled living area where the original Craftsman fireplace, built in bookcases, and vintage light fixtures tell stories of the past. A versatile dining room flows seamlessly into the updated kitchen, making it ideal for everything from intimate dinners to festive gatherings. The kitchen offers modern conveniences, ample storage, and a delightful breakfast nook with a charming window seat, perfect for morning coffee or afternoon reading. Two generously sized bedrooms and a remodeled bath, with space for a stackable washer & dryer, add comfort to the main home. The property also boasts a separate one bedroom one bath dwelling unit, fully self contained with its own meter, full kitchen, cozy living room and an oversized storage & laundry area. This house is perfect for guests, extended family, or as a potential rental for added income. Outside a detached single car garage, a two car parking pad, freshly landscaped gardens and new masonry pathways add the final touch to this gem. This home is truly a warm, inviting sanctuary in the heart of Beacon Hill.
Description
TWO for ONE~two addresses, one property! The MAIN house, 1321sf (2/1) and the ADU, 675sf (1/1) have been lovingly restored and fully renovated. This 1928 Craftsman bungalow in Historic Beacon Hill beautifully blends classic charm with thoughtful modern touches. The inviting front porch, with its overhanging eaves and tapered stone columns welcomes you warmly and sets the tone for the home's timeless appeal. Thoughtful details such as decorative window screens, period paint colors and an elevated setting enhance its incredible curb appeal. Step inside to an open, light filled living area where the original Craftsman fireplace, built in bookcases, and vintage light fixtures tell stories of the past. A versatile dining room flows seamlessly into the updated kitchen, making it ideal for everything from intimate dinners to festive gatherings. The kitchen offers modern conveniences, ample storage, and a delightful breakfast nook with a charming window seat, perfect for morning coffee or afternoon reading. Two generously sized bedrooms and a remodeled bath, with space for a stackable washer & dryer, add comfort to the main home. The property also boasts a separate one bedroom one bath dwelling unit, fully self contained with its own meter, full kitchen, cozy living room and an oversized storage & laundry area. This house is perfect for guests, extended family, or as a potential rental for added income. Outside a detached single car garage, a two car parking pad, freshly landscaped gardens and new masonry pathways add the final touch to this gem. This home is truly a warm, inviting sanctuary in the heart of Beacon Hill.
Payment Calculator
- Principal & Interest -
- Property Tax $
- Home Insurance $
- HOA Fees $
- Monthly -
Features
Building and Construction
- Apprx Age: 96
- Builder Name: Unknown
- Construction: Pre-Owned
- Exterior Features: Stone/Rock, Siding
- Floor: Ceramic Tile, Vinyl
- Kitchen Length: 16
- Other Structures: Second Residence
- Roof: Metal
- Source Sqft: Appsl Dist
Land Information
- Lot Description: Corner, Mature Trees (ext feat), Gently Rolling, Xeriscaped
- Lot Dimensions: 50x125
- Lot Improvements: Street Paved, Curbs, Sidewalks
School Information
- Elementary School: Cotton
- High School: Edison
- Middle School: Cotton
- School District: San Antonio I.S.D.
Garage and Parking
- Garage Parking: One Car Garage, Oversized
Eco-Communities
- Energy Efficiency: Programmable Thermostat, Low E Windows, Ceiling Fans
- Water/Sewer: City
Utilities
- Air Conditioning: One Central
- Fireplace: One, Living Room
- Heating Fuel: Electric
- Heating: Central
- Recent Rehab: Yes
- Utility Supplier Elec: CPS Energy
- Utility Supplier Gas: CPS Energy
- Utility Supplier Water: SAWS
- Window Coverings: All Remain
Amenities
- Neighborhood Amenities: None
Finance and Tax Information
- Days On Market: 103
- Home Faces: North
- Home Owners Association Mandatory: None
- Total Tax: 6919.74
Rental Information
- Currently Being Leased: No
Other Features
- Block: 20
- Contract: Exclusive Right To Sell
- Instdir: Corner of W. Summit Avenue and Blanco Road
- Interior Features: One Living Area, Separate Dining Room, Eat-In Kitchen, Breakfast Bar, Utility Room Inside, 1st Floor Lvl/No Steps, High Ceilings, Open Floor Plan, Cable TV Available, Laundry in Closet, Laundry Main Level, Telephone
- Legal Desc Lot: 231
- Legal Description: NCB 1792 BLK 20 LOT 23 & 24
- Occupancy: Vacant
- Ph To Show: 210.222.2227
- Possession: Closing/Funding
- Style: Craftsman
- Views: 68
Owner Information
- Owner Lrealreb: No
Similar Properties
Nearby Subdivisions
26th/zarzamora
Beacon Hill
Culebra Park
Five Points
Greenlawn Terrace
Hillcrest
Hillcrest-north
Keystone Park
Los Angeles
Los Angeles - Keystono
Los Angeles Heights
Los Angeles Hts
Los Angeles Hts-central (sa)
Los Angeles Hts/keystone Histo
Los Angeles-keystone
Los Angels Keystone
Monticello Heights
Monticello Park
Pasadena Heights
Woodlawn Lake
Woodlawn Terr Historic
Woodlawn Terrace
Contact Info

- Jose Robledo, REALTOR ®
- Premier Realty Group
- I'll Help Get You There
- Mobile: 830.968.0220
- Mobile: 830.968.0220
- joe@mevida.net



