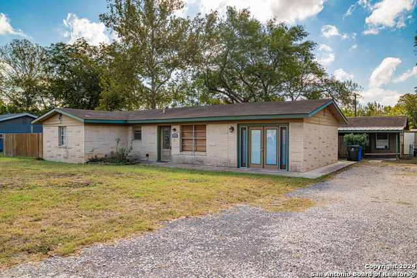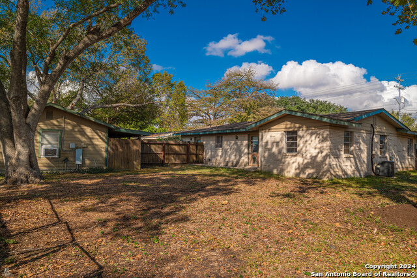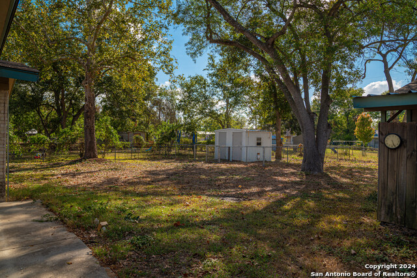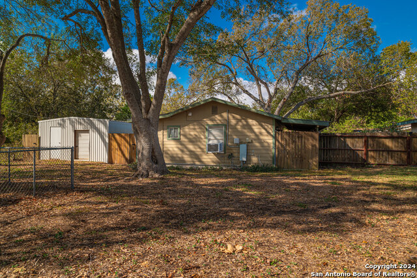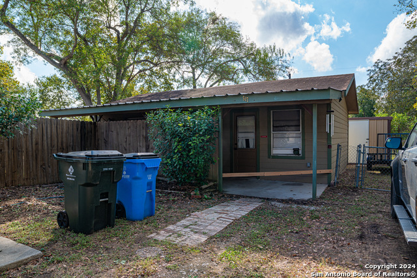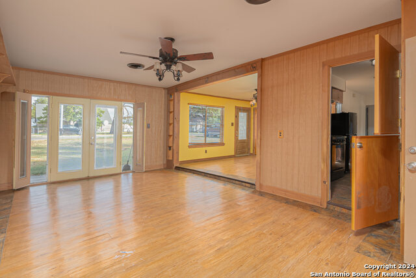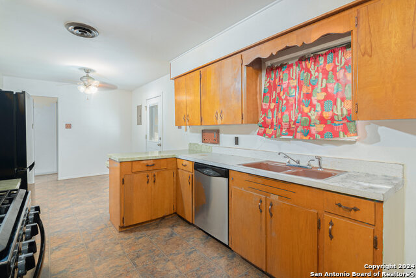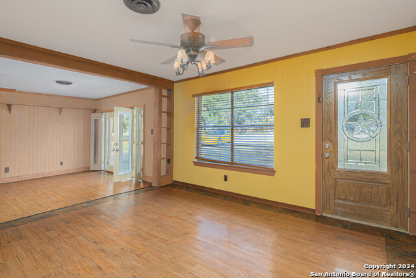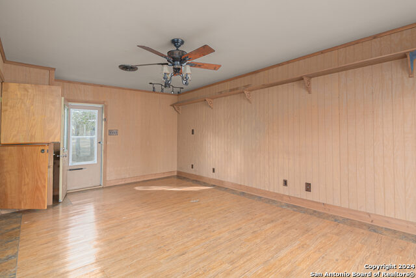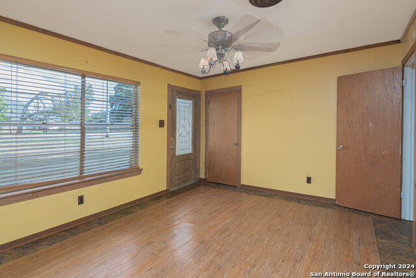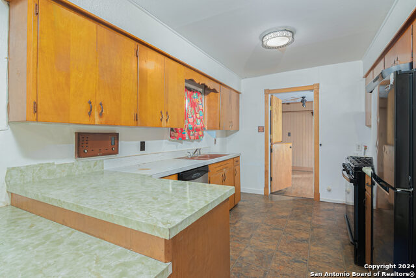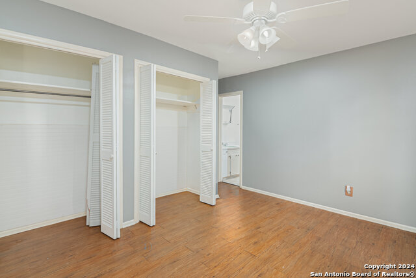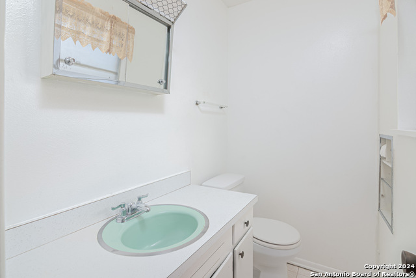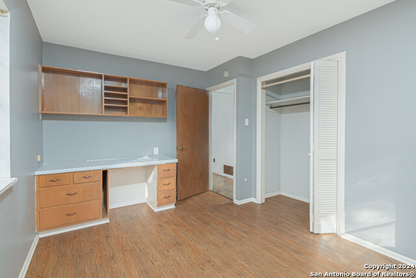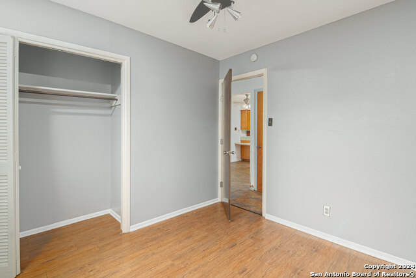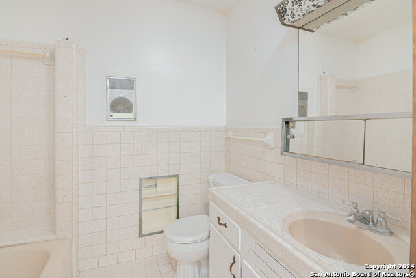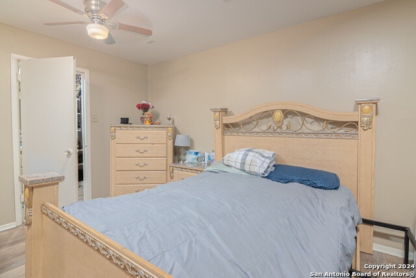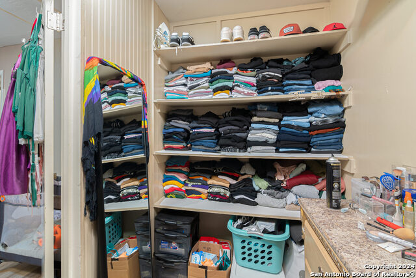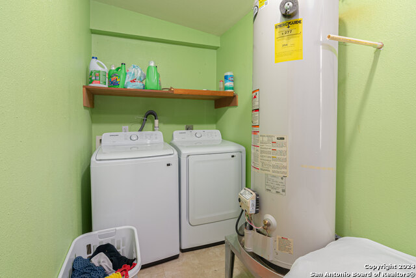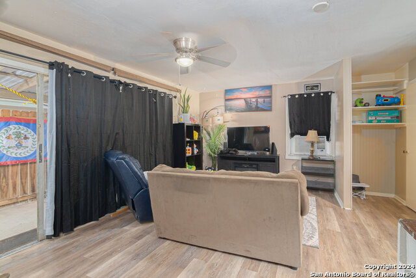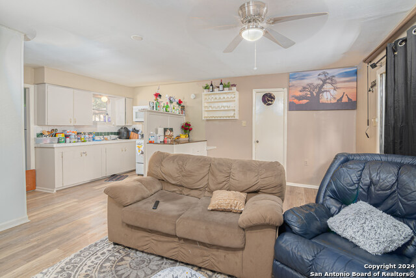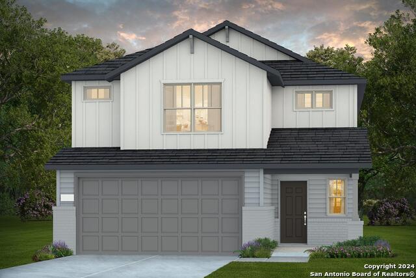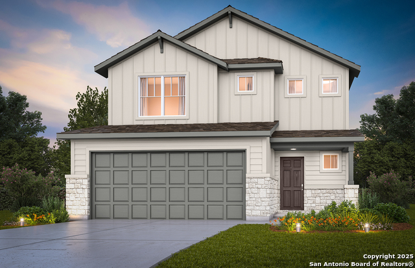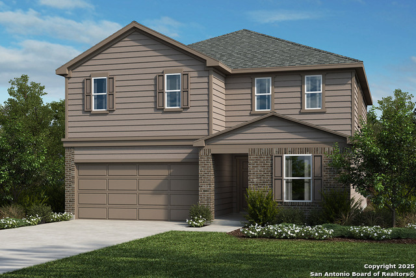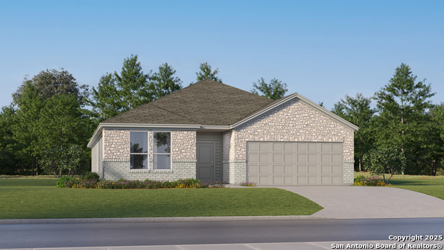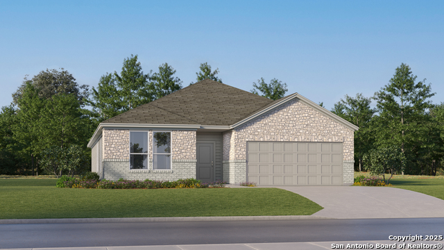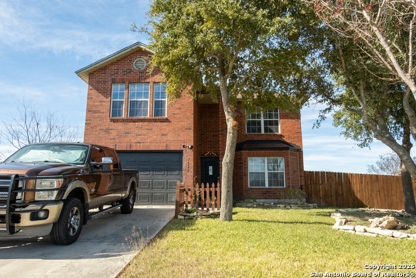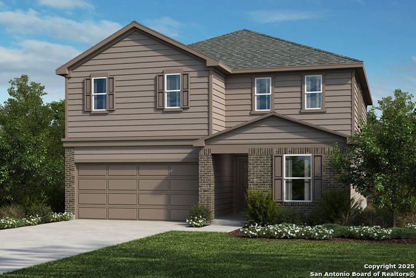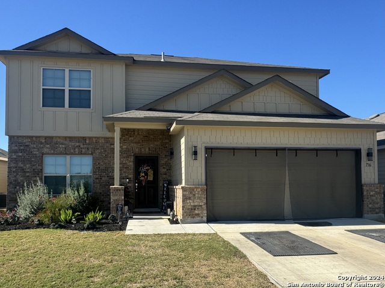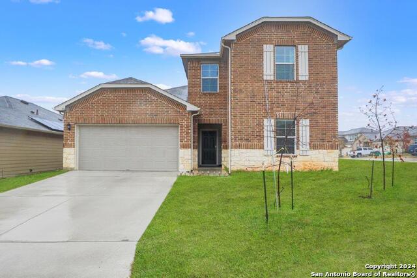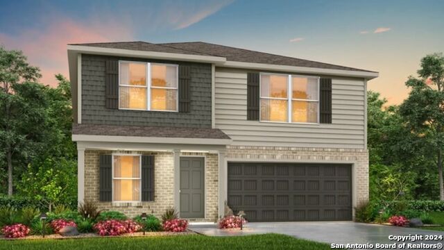517 Martindale Rd E, Seguin, TX 78155
Property Photos
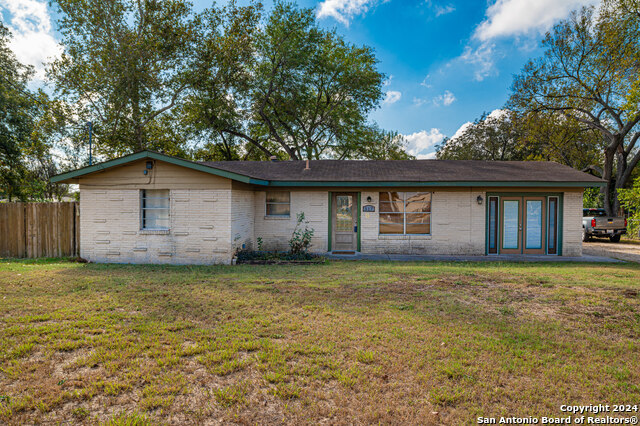
Would you like to sell your home before you purchase this one?
Priced at Only: $249,900
For more Information Call:
Address: 517 Martindale Rd E, Seguin, TX 78155
Property Location and Similar Properties
- MLS#: 1822492 ( Single Residential )
- Street Address: 517 Martindale Rd E
- Viewed: 102
- Price: $249,900
- Price sqft: $126
- Waterfront: No
- Year Built: 1965
- Bldg sqft: 1976
- Bedrooms: 3
- Total Baths: 2
- Full Baths: 1
- 1/2 Baths: 1
- Garage / Parking Spaces: 1
- Days On Market: 144
- Additional Information
- County: GUADALUPE
- City: Seguin
- Zipcode: 78155
- Subdivision: Roseland Heights #2
- District: Seguin
- Elementary School: Seguin
- Middle School: Seguin
- High School: Seguin
- Provided by: Dawson & Associates
- Contact: Duley Dawson
- (830) 303-7355

- DMCA Notice
Description
2 Houses for the Price of ONE! This is a wonderful income producing property. The front home is a 3 bedroom, 1 and 1/2 bath. This is an older home with Great Bones and is loaded with potential. The back unit is a 1 bedroom, 1 bath home with a small kitchen. It is currently tenant occupied and is producing income of $1000 a month. There is a current lease on the back unit which will stay in place after closing the 04 25 2025. The tenant would like a 6 month extension after April. This property is loaded with mature trees and a chain link/ privacy fenced back yard with multiple out building and a large dog house. Don't let this one pass you by! BRING ALL OFFERS! SELLER IS MOTIVATED!
Description
2 Houses for the Price of ONE! This is a wonderful income producing property. The front home is a 3 bedroom, 1 and 1/2 bath. This is an older home with Great Bones and is loaded with potential. The back unit is a 1 bedroom, 1 bath home with a small kitchen. It is currently tenant occupied and is producing income of $1000 a month. There is a current lease on the back unit which will stay in place after closing the 04 25 2025. The tenant would like a 6 month extension after April. This property is loaded with mature trees and a chain link/ privacy fenced back yard with multiple out building and a large dog house. Don't let this one pass you by! BRING ALL OFFERS! SELLER IS MOTIVATED!
Payment Calculator
- Principal & Interest -
- Property Tax $
- Home Insurance $
- HOA Fees $
- Monthly -
Features
Building and Construction
- Apprx Age: 60
- Builder Name: Unknown
- Construction: Pre-Owned
- Exterior Features: Brick, 4 Sides Masonry, Wood
- Floor: Ceramic Tile, Vinyl
- Foundation: Slab
- Roof: Composition
- Source Sqft: Appsl Dist
School Information
- Elementary School: Seguin
- High School: Seguin
- Middle School: Seguin
- School District: Seguin
Garage and Parking
- Garage Parking: None/Not Applicable
Eco-Communities
- Water/Sewer: Sewer System, City
Utilities
- Air Conditioning: One Central, One Window/Wall
- Fireplace: Not Applicable
- Heating Fuel: Electric, Natural Gas
- Heating: Central, Window Unit
- Utility Supplier Elec: City
- Utility Supplier Gas: Centerpoint
- Utility Supplier Grbge: City
- Utility Supplier Sewer: City
- Utility Supplier Water: City
- Window Coverings: None Remain
Amenities
- Neighborhood Amenities: None
Finance and Tax Information
- Days On Market: 123
- Home Owners Association Mandatory: None
- Total Tax: 4392.13
Rental Information
- Currently Being Leased: Yes
Other Features
- Contract: Exclusive Right To Sell
- Instdir: Take Austin street twds downtown Seguin. Take left on martindale street. House will be down on your left.
- Interior Features: Two Living Area, Eat-In Kitchen, Breakfast Bar, Utility Room Inside, Cable TV Available, High Speed Internet, Laundry in Kitchen
- Legal Description: LOT: 4 W 34.65' OF 5 BLK: 1 ADDN: ROSELAND HEIGHTS #2
- Occupancy: Vacant, Tenant
- Ph To Show: 210-222-2227
- Possession: Closing/Funding
- Style: One Story, Traditional
- Views: 102
Owner Information
- Owner Lrealreb: No
Similar Properties
Nearby Subdivisions
A J Grebey 1
Acre
Arroyo Del Cielo
Arroyo Ranch
Arroyo Ranch Ph 1
Arroyo Ranch Ph 2
Arroyo Ranch Phase #1
Baker Isaac
Bartholomae
Bauer
Bruns
Capote Oaks Estates
Cardova Crossing
Caters Parkview
Century Oaks
Chaparral
Cherino M
Clements J D
College View #1
Cordova Crossing
Cordova Crossing Unit 3
Cordova Estates
Cordova Trails
Cordova Xing Un 1
Cordova Xing Un 2
Country Club Estates
Countryside
Coveney Estates
Davis George W
Deerwood
Deerwood Circle
Eastgate
El Rhea Courts
Esnaurizar A M
Fairview#2
Forest Oak Ranches Phase 1
Forshage
G 0020
G W Williams
G W Williams Surv 46 Abs 33
G_a0006
George King
Glen Cove
Gortari E
Greenfield
Greenspoint Heights
Guadalupe Heights
Guadalupe Ski-plex
Hannah Heights
Hickory Forrest
Hiddenbrooke
Inner
J C Pape
John Cowan Survey
Jose De La Baume
Joseph Kent
Joye
Keller Heights
L H Peters
Laguna Vista
Lake Ridge
Las Brisas
Las Brisas #6
Las Brisas 3
Las Hadas
Leach William
Lenard Anderson
Lily Springs
Mansola
Meadow Lake
Meadows @ Nolte Farms Ph# 1 (t
Meadows Of Martindale
Meadows Of Mill Creek
Mill Creek Crossing
Muehl Road Estates
N/a
Na
Navarro Fields
Navarro Oaks
Navarro Ranch
Nolte Farms
None
Northern Trails
Northgate
Not In Defined Subdivision
Oak Creek
Oak Hills Ranch Estates
Oak Springs
Oak Village
Oak Village North
Out/guadalupe Co.
Out/guadalupe Co. (common) / H
Out/guadulape
Pape
Pecan Cove
Pleasant Acres
Ridge View
Ridge View Estates
Ridgeview
River - Guadalupe County
Rob Roy Estates
Rook
Roseland Heights #2
Rural Nbhd Geo Region
Ruralg23
Sagewood
Schneider Hill
Seguin
Seguin Neighborhood 01
Seguin Neighborhood 02
Seguin Neighborhood 03
Seguin_nh
Seguin-01
Sky Valley
Smith
Swenson Heights
Swenson Heights Sub Un 3b
T O R Properties Ii
The Meadows
The Summit
The Summitt At Cordova
The Village Of Mill Creek
The Willows
Three Oaks
Toll Brothers At Nolte Farms
Tor Properties Unit 2
Unkown
Village At Three Oaks
Wallace
Walnut Bend
Waters Edge
West
West #1
West 1
West Addition
Windbrook
Woodside Farms
Zipp 2
Contact Info

- Jose Robledo, REALTOR ®
- Premier Realty Group
- I'll Help Get You There
- Mobile: 830.968.0220
- Mobile: 830.968.0220
- joe@mevida.net



