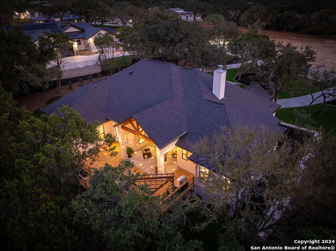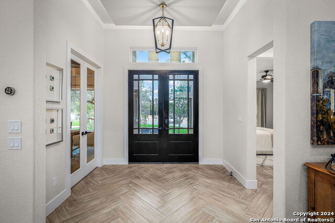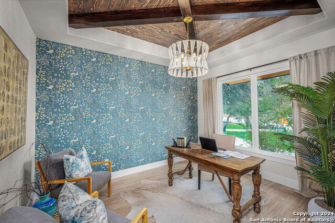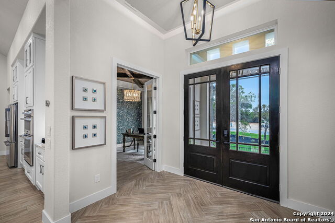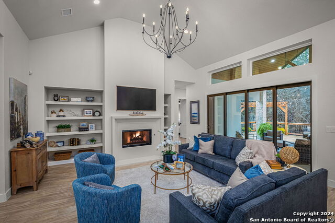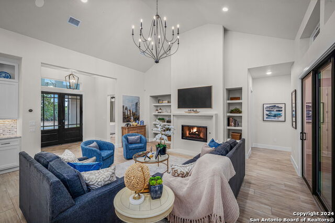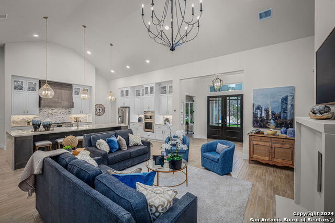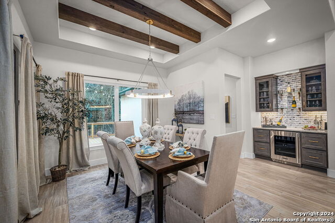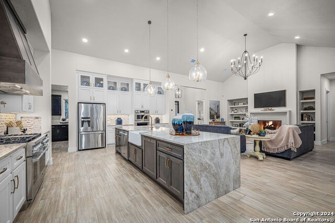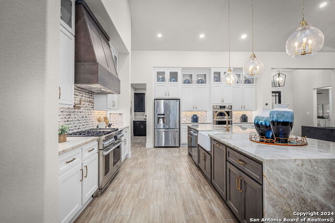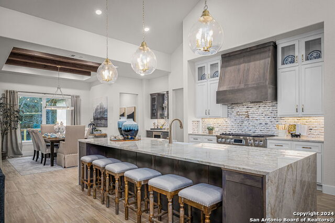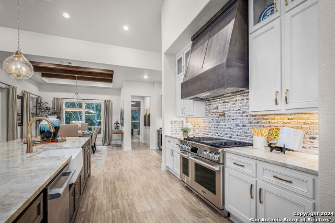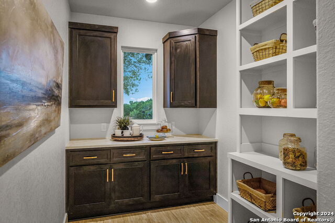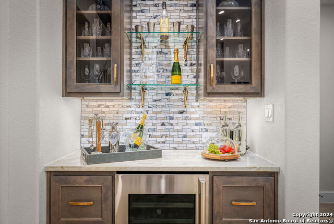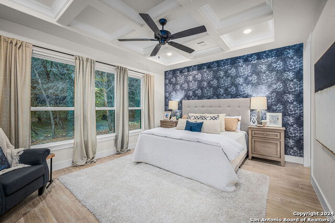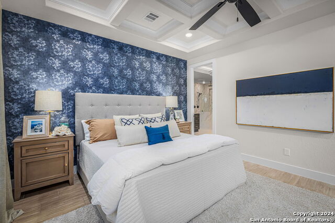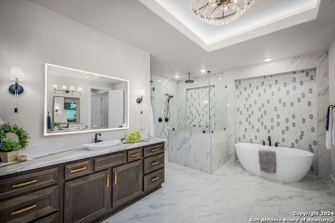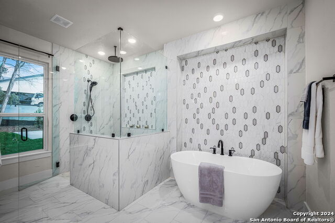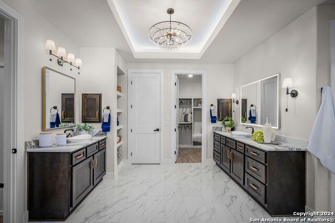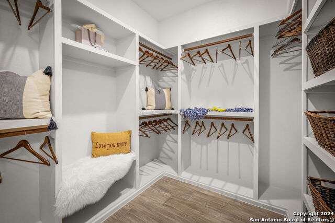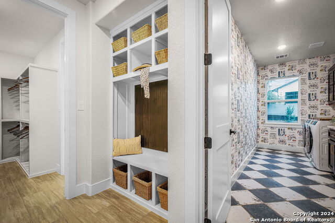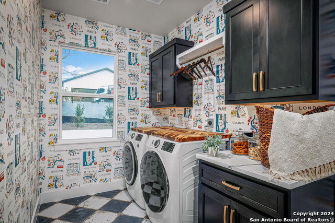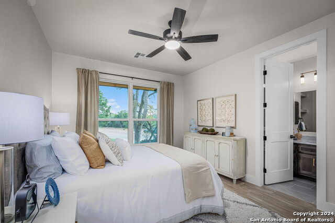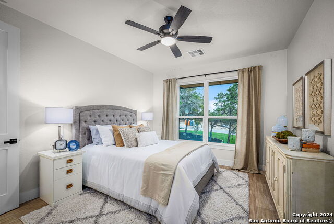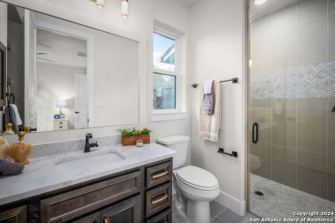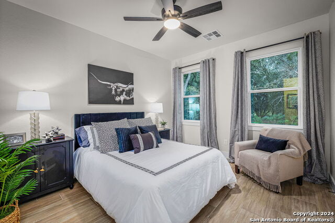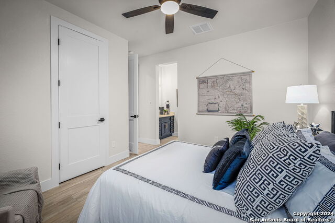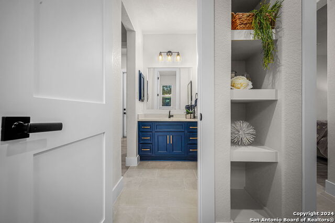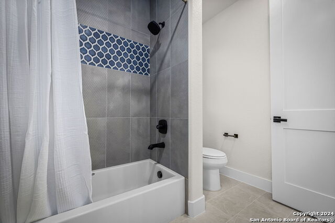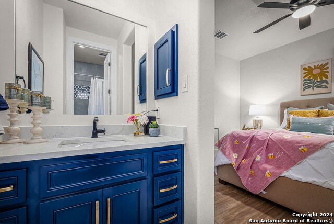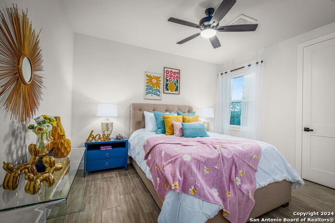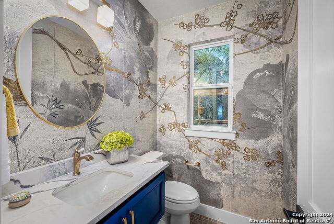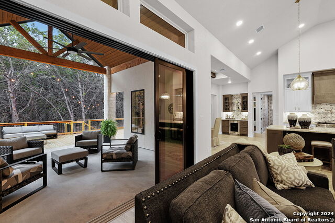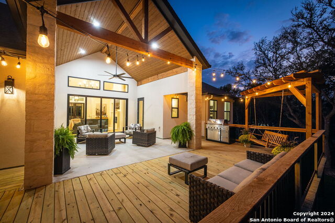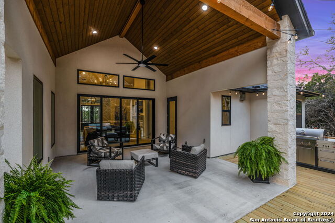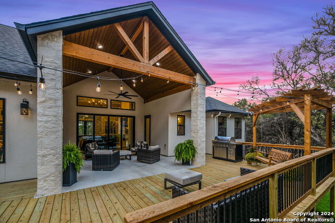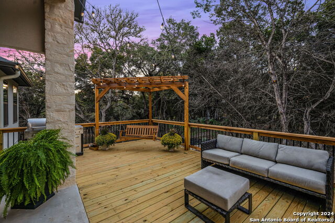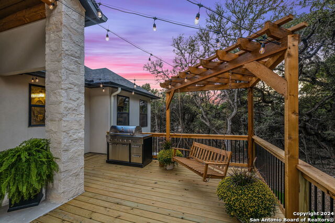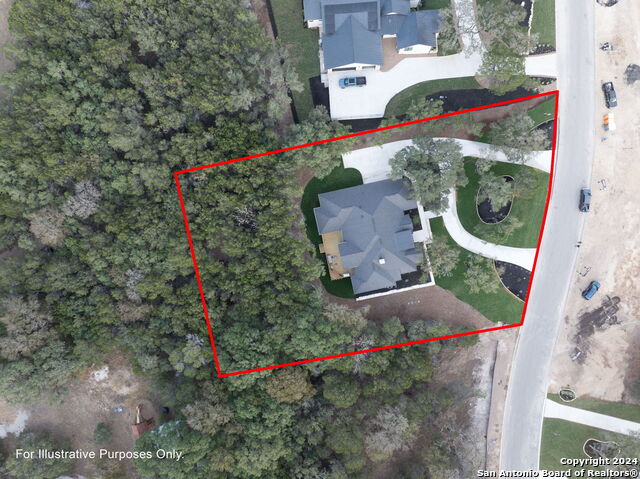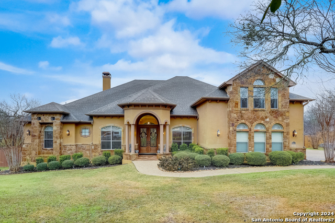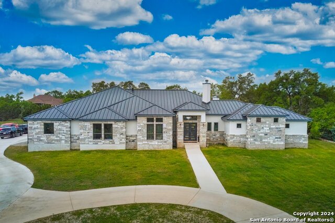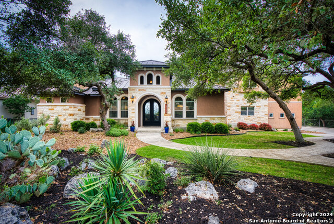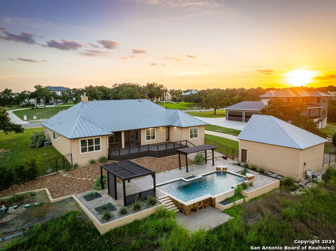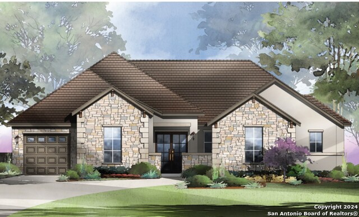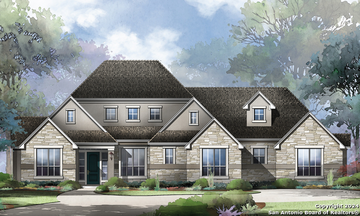8179 Blue Oak, Garden Ridge, TX 78266
Property Photos

Would you like to sell your home before you purchase this one?
Priced at Only: $1,249,800
For more Information Call:
Address: 8179 Blue Oak, Garden Ridge, TX 78266
Property Location and Similar Properties
- MLS#: 1822597 ( Single Residential )
- Street Address: 8179 Blue Oak
- Viewed: 30
- Price: $1,249,800
- Price sqft: $403
- Waterfront: No
- Year Built: 2024
- Bldg sqft: 3100
- Bedrooms: 4
- Total Baths: 4
- Full Baths: 3
- 1/2 Baths: 1
- Garage / Parking Spaces: 3
- Days On Market: 40
- Additional Information
- County: COMAL
- City: Garden Ridge
- Zipcode: 78266
- Subdivision: Enchanted Bluff
- District: Comal
- Elementary School: Garden Ridge
- Middle School: Danville
- High School: Davenport
- Provided by: Keller Williams Heritage
- Contact: Suzanne Kuntz
- (210) 861-2920

- DMCA Notice
-
DescriptionPresenting a Parade of Homes 2024 Most Creative winner in the gated Enchanted Bluff community in Garden Ridge, Texas! This 4 bedroom, 3.5 bathroom home combines comfortable luxury living with a layout designed for ease and elegance. Enjoy an open concept living area featuring an cozy wood burning fireplace with gas log lighter and large oversized sliding glass patio doors that lead to a covered patio and deck, complete with a BBQ grill stub out, surrounded by mature trees for a secluded setting. The spacious kitchen boasts custom cabinetry, quartz countertops, stainless steel appliances, butler's pantry, beverage bar, and stunning custom lighting. The privately located master suite offers a retreat on one side of the home, while three additional bedrooms, including a Jack and Jill bath, are situated on the opposite wing. Additional highlights include tankless water heater, an oversized 3 car garage, and office space, all crafted to elevate daily living and entertaining.
Payment Calculator
- Principal & Interest -
- Property Tax $
- Home Insurance $
- HOA Fees $
- Monthly -
Features
Building and Construction
- Builder Name: Hearthside Homes Inc
- Construction: New
- Exterior Features: 4 Sides Masonry, Stone/Rock
- Floor: Ceramic Tile
- Foundation: Slab
- Kitchen Length: 19
- Roof: Composition
- Source Sqft: Bldr Plans
Land Information
- Lot Improvements: Street Paved, Asphalt
School Information
- Elementary School: Garden Ridge
- High School: Davenport
- Middle School: Danville Middle School
- School District: Comal
Garage and Parking
- Garage Parking: Three Car Garage, Attached, Side Entry, Oversized
Eco-Communities
- Energy Efficiency: Tankless Water Heater, Programmable Thermostat, Ceiling Fans
- Water/Sewer: Aerobic Septic, City
Utilities
- Air Conditioning: Two Central
- Fireplace: One, Living Room, Wood Burning, Gas Starter, Stone/Rock/Brick
- Heating Fuel: Natural Gas
- Heating: Central
- Window Coverings: Some Remain
Amenities
- Neighborhood Amenities: None
Finance and Tax Information
- Days On Market: 32
- Home Faces: South
- Home Owners Association Fee: 875
- Home Owners Association Frequency: Quarterly
- Home Owners Association Mandatory: Mandatory
- Home Owners Association Name: ENCHANTED BLUFF HOA
- Total Tax: 2610
Other Features
- Contract: Exclusive Right To Sell
- Instdir: I-35 N exit 172 for Anderson Loop Merge onto TX-1604 Loop W Take the exit toward FM 2252/Nacogdoches Rd Continue onto N Loop 1604 E Turn right onto Nacogdoches Rd left onto Bat Cave Rd Turn left on blue oak way
- Interior Features: One Living Area, Eat-In Kitchen, Two Eating Areas, Island Kitchen, Breakfast Bar, Study/Library, High Ceilings, Open Floor Plan, Cable TV Available, High Speed Internet, All Bedrooms Downstairs, Laundry Main Level, Laundry Room, Telephone, Walk in Closets, Attic - Pull Down Stairs
- Legal Desc Lot: 14
- Legal Description: ENCHANTED BLUFF 1 (ENCLAVE), Lot 14
- Ph To Show: 210-222-2227
- Possession: Closing/Funding
- Style: One Story, Traditional, Texas Hill Country
- Views: 30
Owner Information
- Owner Lrealreb: No
Similar Properties

- Jose Robledo, REALTOR ®
- Premier Realty Group
- I'll Help Get You There
- Mobile: 830.968.0220
- Mobile: 830.968.0220
- joe@mevida.net


