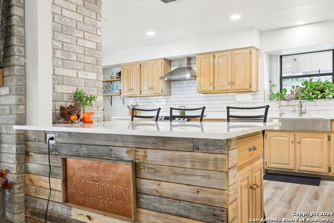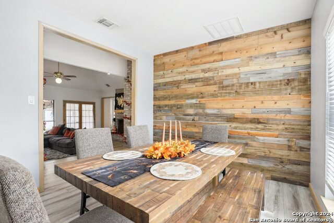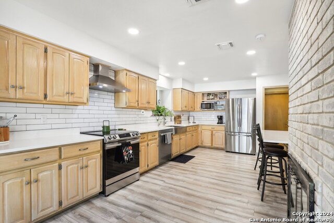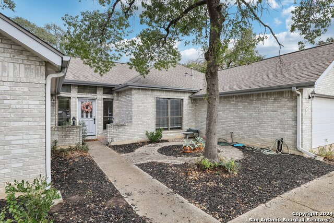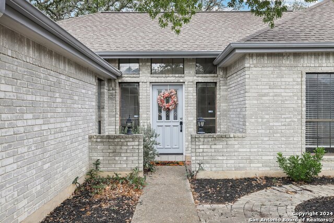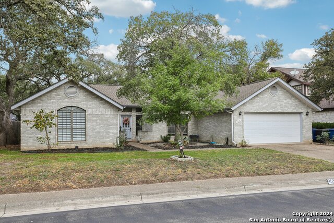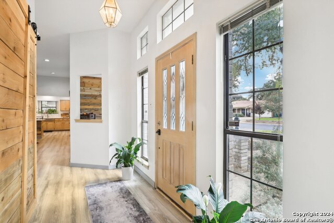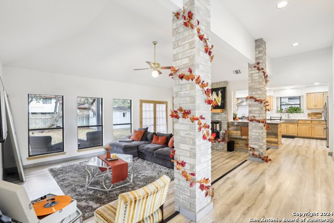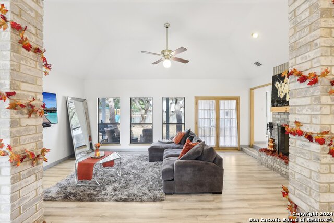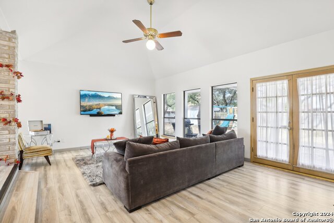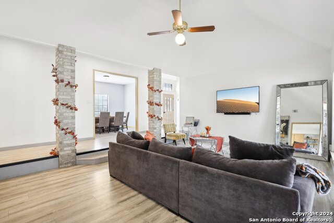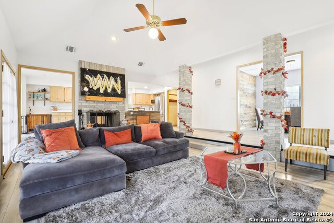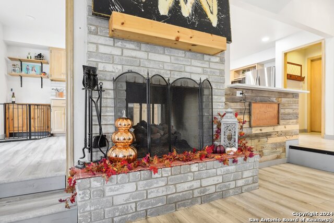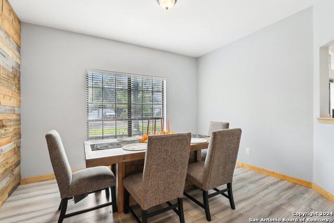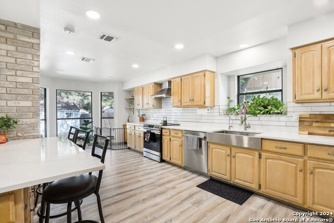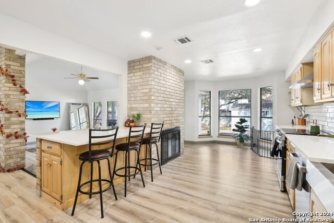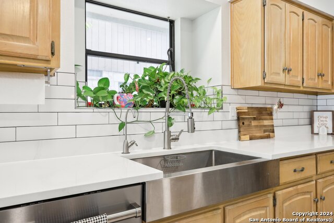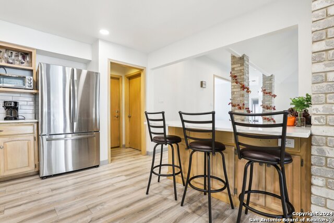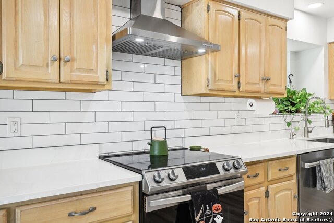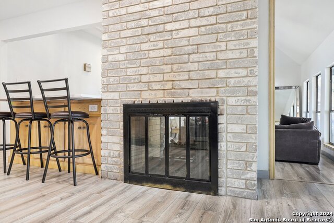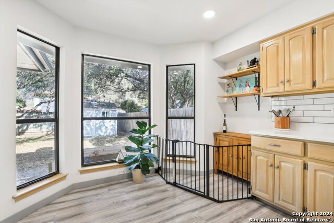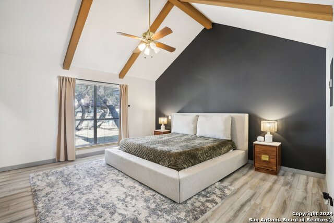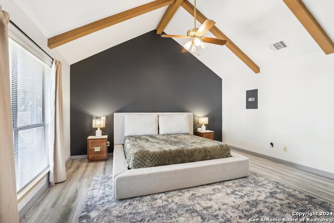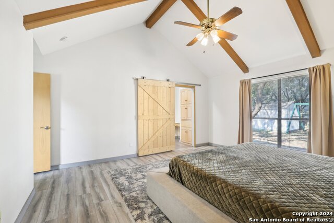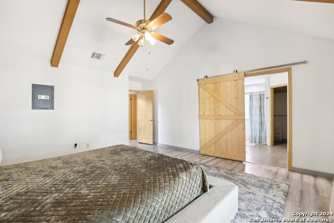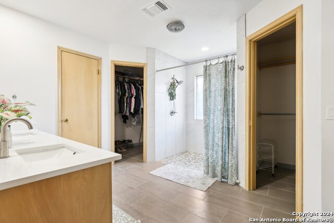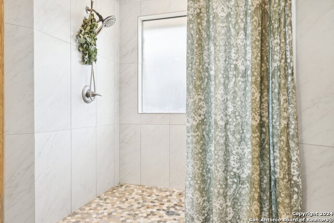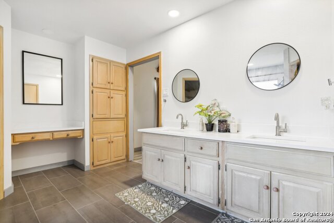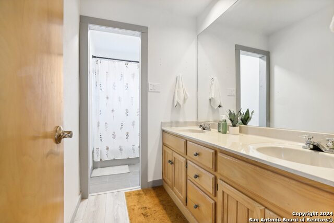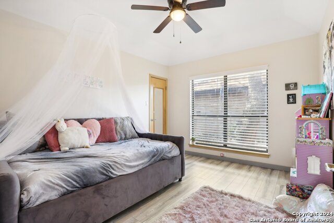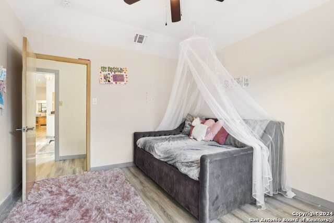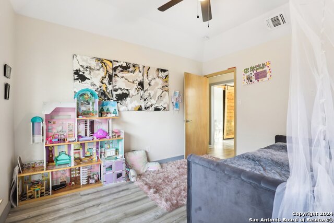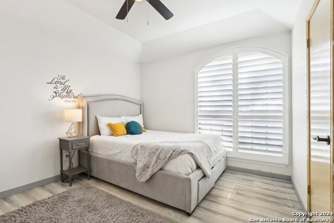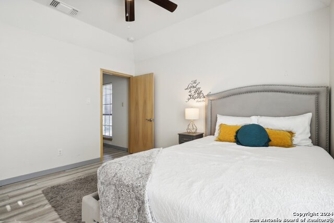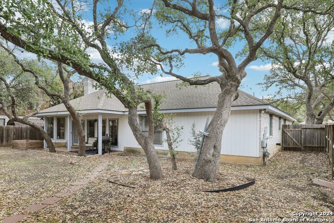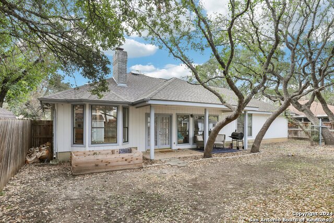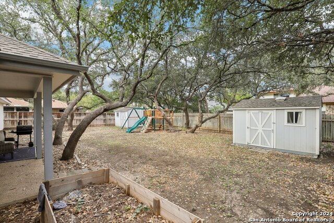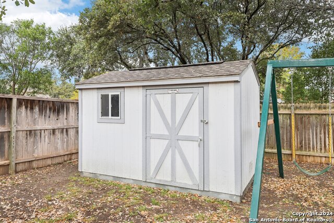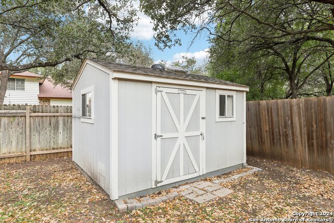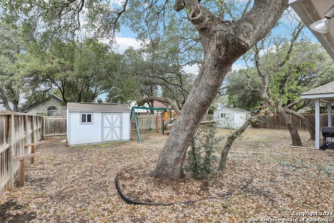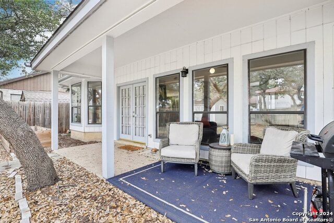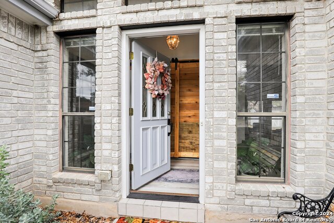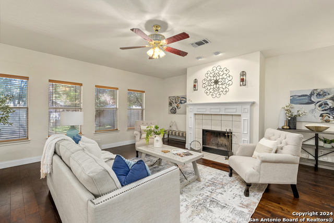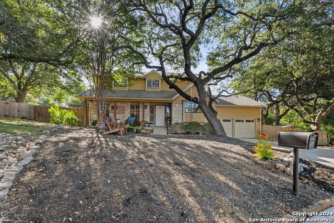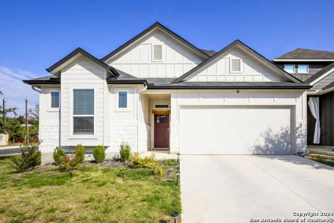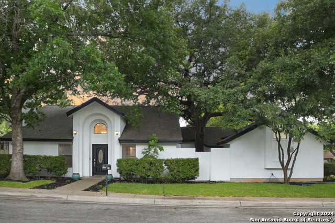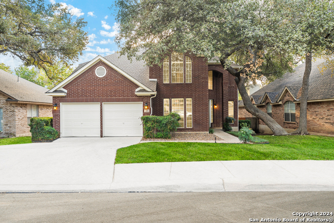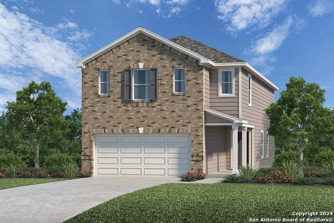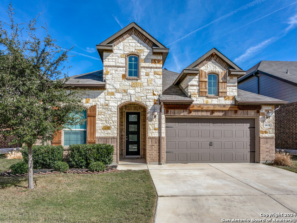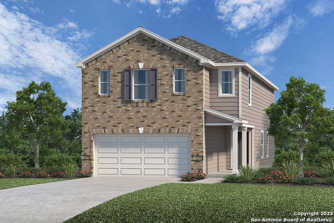4531 Rock Elm Woods, San Antonio, TX 78249
Property Photos
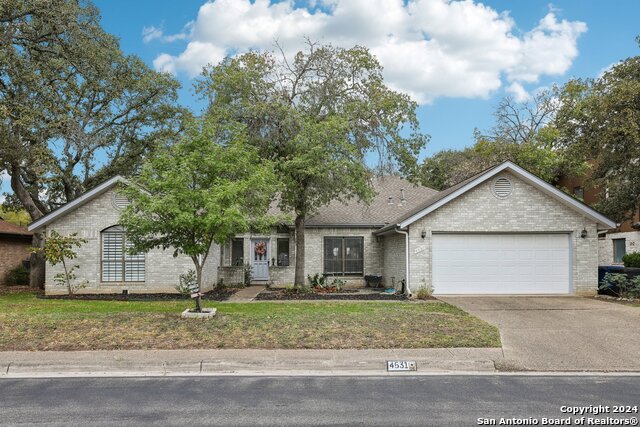
Would you like to sell your home before you purchase this one?
Priced at Only: $420,000
For more Information Call:
Address: 4531 Rock Elm Woods, San Antonio, TX 78249
Property Location and Similar Properties
- MLS#: 1822726 ( Single Residential )
- Street Address: 4531 Rock Elm Woods
- Viewed: 38
- Price: $420,000
- Price sqft: $198
- Waterfront: No
- Year Built: 1986
- Bldg sqft: 2116
- Bedrooms: 3
- Total Baths: 2
- Full Baths: 2
- Garage / Parking Spaces: 2
- Days On Market: 51
- Additional Information
- County: BEXAR
- City: San Antonio
- Zipcode: 78249
- Subdivision: Woods Of Shavano
- District: Northside
- Elementary School: Locke Hill
- Middle School: Rawlinson
- High School: Clark
- Provided by: Central Metro Realty
- Contact: John Spillman
- (402) 904-0782

- DMCA Notice
-
DescriptionCharming 3 Bedroom Single Story Home in San Antonio Welcome to 4531 Rock Elm Woods, a delightful single story home that perfectly blends comfort and convenience. This charming residence offers 3 spacious bedrooms, 2 full baths, and an open floor plan that is perfect for both relaxation and entertaining. Step inside to find a bright and airy living area featuring large windows that fill the space with natural light. The modern kitchen boasts ample counter space, sleek cabinetry, and an inviting dining area ideal for hosting family dinners or casual gatherings. The primary suite serves as a tranquil retreat, with an en suite bathroom and generous closet space. Outside, enjoy a private backyard with beautiful mature trees, perfect for barbecues, gardening, or simply unwinding under the Texas sky. Located in a desirable neighborhood, this home is close to schools, parks, shopping, and dining options, offering both peace and accessibility. Don't miss out on making this lovely house your new home!
Payment Calculator
- Principal & Interest -
- Property Tax $
- Home Insurance $
- HOA Fees $
- Monthly -
Features
Building and Construction
- Apprx Age: 38
- Builder Name: Hughes
- Construction: Pre-Owned
- Exterior Features: Brick
- Floor: Vinyl
- Foundation: Slab
- Kitchen Length: 25
- Other Structures: Storage
- Roof: Composition
- Source Sqft: Appsl Dist
Land Information
- Lot Description: Mature Trees (ext feat)
- Lot Dimensions: 75x120
- Lot Improvements: Street Paved, Curbs, Street Gutters, Sidewalks, Streetlights, Fire Hydrant w/in 500', Asphalt, City Street
School Information
- Elementary School: Locke Hill
- High School: Clark
- Middle School: Rawlinson
- School District: Northside
Garage and Parking
- Garage Parking: Two Car Garage
Eco-Communities
- Energy Efficiency: Smart Electric Meter, 16+ SEER AC, Programmable Thermostat, 12"+ Attic Insulation, Double Pane Windows, Variable Speed HVAC, Energy Star Appliances, 90% Efficient Furnace, High Efficiency Water Heater, Cellulose Insulation, Ceiling Fans
- Green Features: Drought Tolerant Plants, Low Flow Commode
- Water/Sewer: Water System, Sewer System, City
Utilities
- Air Conditioning: One Central
- Fireplace: One, Living Room, Gas Logs Included, Wood Burning
- Heating Fuel: Natural Gas
- Heating: Central
- Recent Rehab: Yes
- Utility Supplier Elec: CPS
- Utility Supplier Gas: CPS
- Utility Supplier Grbge: CPS
- Utility Supplier Sewer: SAWS
- Utility Supplier Water: SAWS
- Window Coverings: All Remain
Amenities
- Neighborhood Amenities: Pool, Tennis, Clubhouse, Park/Playground
Finance and Tax Information
- Days On Market: 42
- Home Faces: East, South
- Home Owners Association Mandatory: None
- Total Tax: 8116
Other Features
- Block: 62
- Contract: Exclusive Right To Sell
- Instdir: Bitternut Woods
- Interior Features: One Living Area, Separate Dining Room, Eat-In Kitchen, Two Eating Areas, Breakfast Bar, Utility Room Inside, High Ceilings, Open Floor Plan, All Bedrooms Downstairs, Laundry Main Level, Walk in Closets, Attic - Attic Fan
- Legal Description: NCB 18609 BLK: 62 LOT: 2 WOOD OF SHAVANO UNIT-19
- Occupancy: Owner
- Ph To Show: 402-904-0782
- Possession: Closing/Funding
- Style: One Story
- Views: 38
Owner Information
- Owner Lrealreb: No
Similar Properties
Nearby Subdivisions
Arbor Of Rivermist
Auburn Ridge
Babcock Place
Bentley Manor Cottage Estates
Cambridge
Carriage Hills
College Park
De Zavala Trails
Eagles Bluff
Hart Ranch
Heights Of Carriage
Hunters Chase
Hunters Glenn
Maverick Creek
Meadows Of Carriage Hills
Oakland Heights
Oakmont
Oakmont Downs
Oakridge Pointe
Ox Bow
Oxbow
Oxbow Ns
Parkwood
Presidio
Provincia Villas
Regency Meadow
Ridgehaven
River Mist U-1
Rivermist
Rose Hill
Shavano Oaks
Shavano Village
Tanglewood
The Landing At French Creek
The Park At University Hills
University Hills
University Oaks
University Village
Westfield
Woller Creek
Woodbridge
Woodridge
Woodridge Village
Woods Of Shavano

- Jose Robledo, REALTOR ®
- Premier Realty Group
- I'll Help Get You There
- Mobile: 830.968.0220
- Mobile: 830.968.0220
- joe@mevida.net


