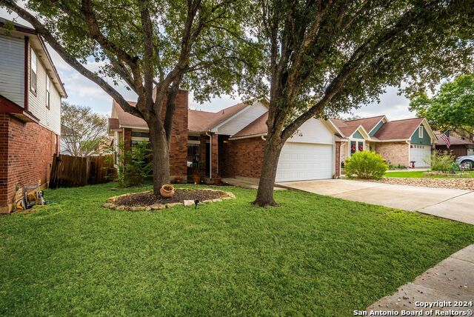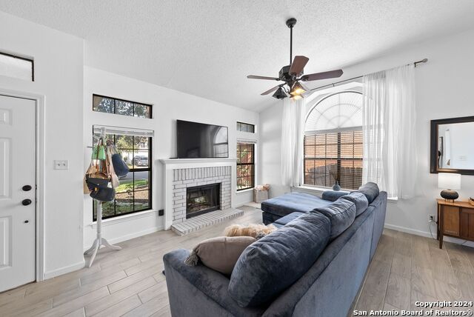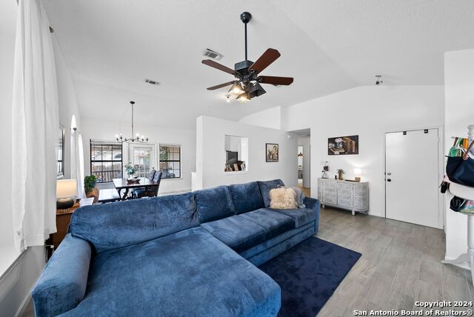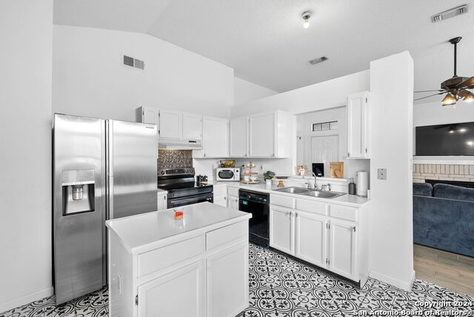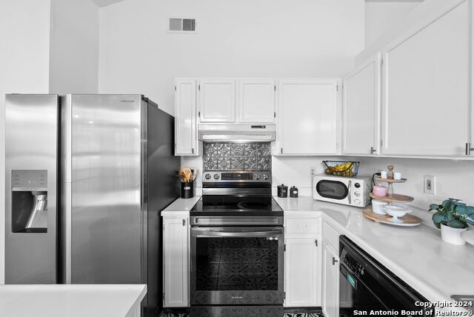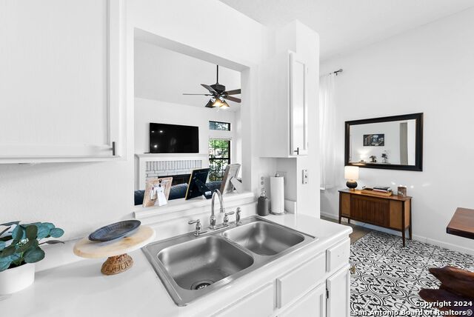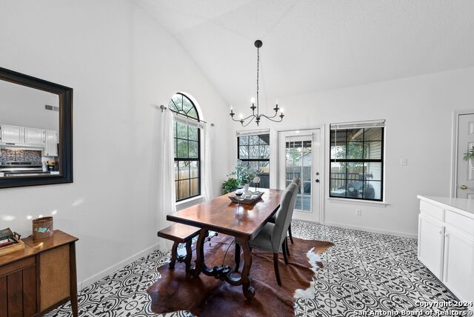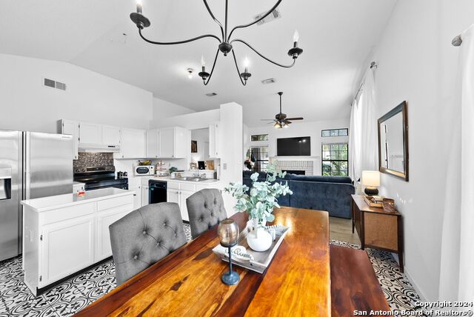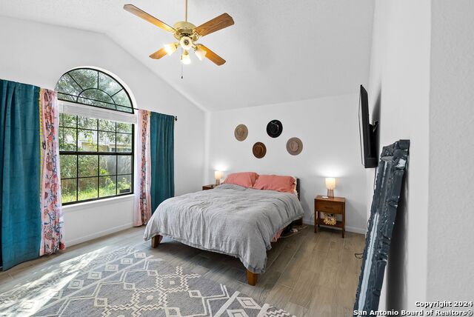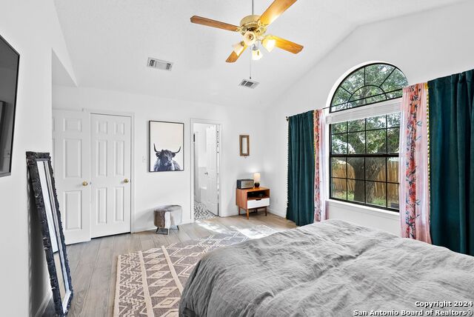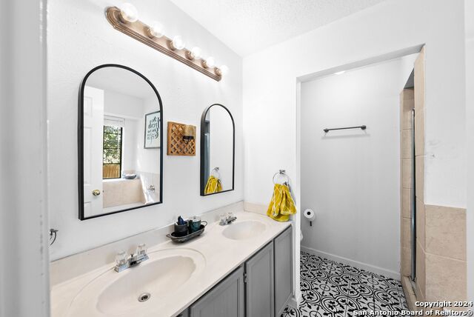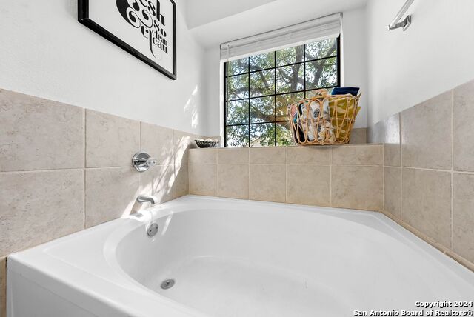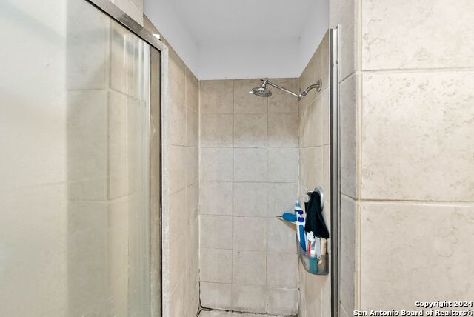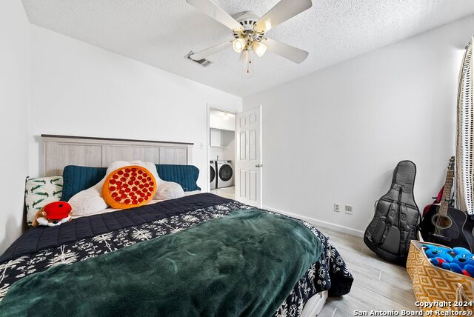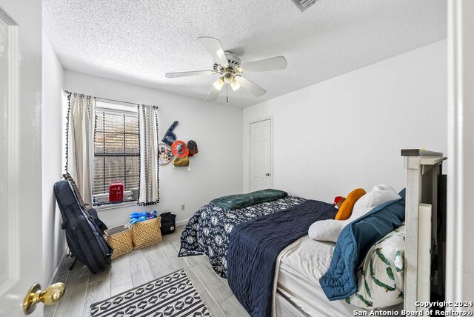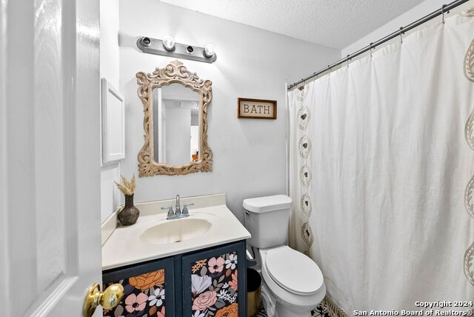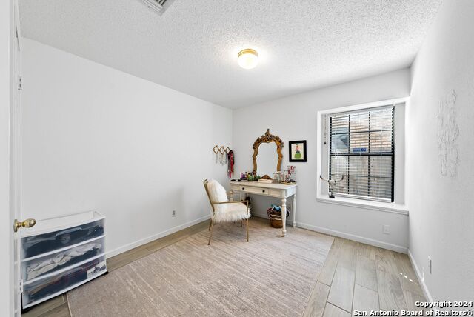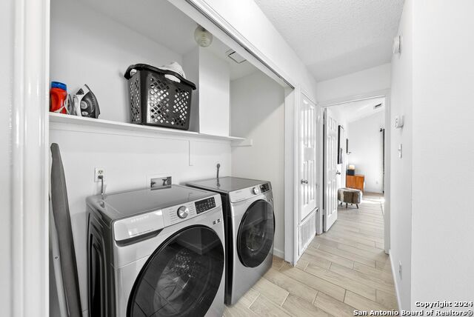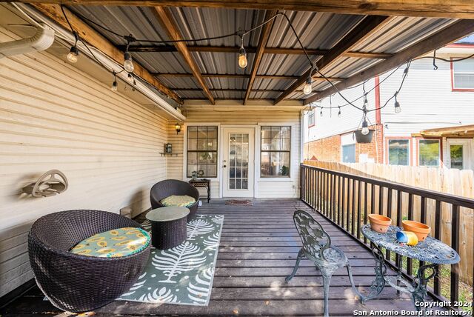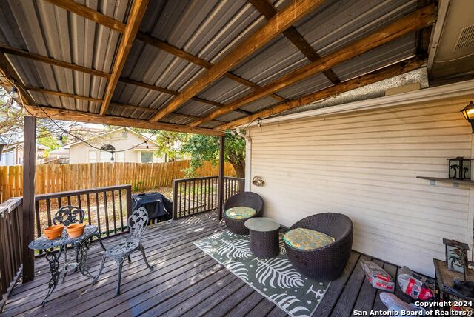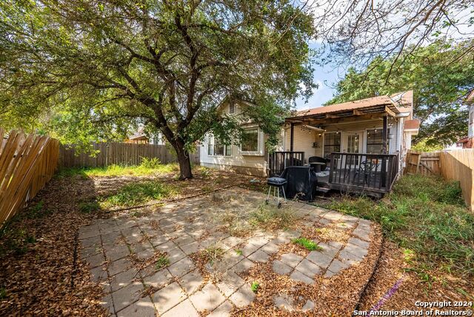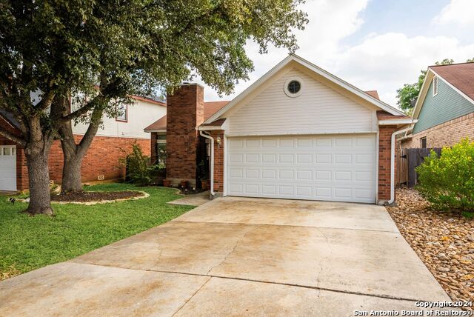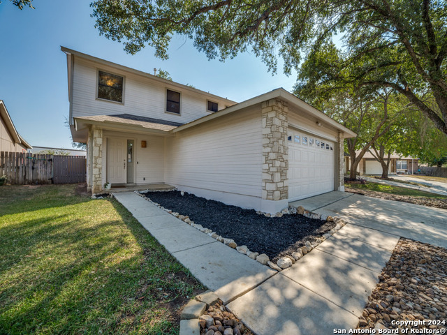13130 Burgundy Pt, San Antonio, TX 78217
Property Photos
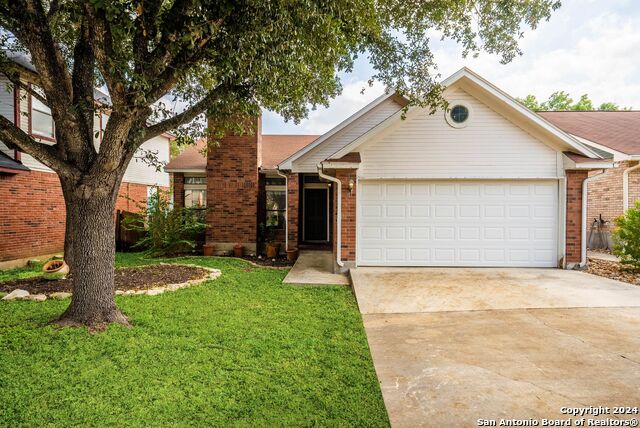
Would you like to sell your home before you purchase this one?
Priced at Only: $225,000
For more Information Call:
Address: 13130 Burgundy Pt, San Antonio, TX 78217
Property Location and Similar Properties
- MLS#: 1823032 ( Single Residential )
- Street Address: 13130 Burgundy Pt
- Viewed: 13
- Price: $225,000
- Price sqft: $183
- Waterfront: No
- Year Built: 1993
- Bldg sqft: 1227
- Bedrooms: 3
- Total Baths: 2
- Full Baths: 2
- Garage / Parking Spaces: 2
- Days On Market: 38
- Additional Information
- County: BEXAR
- City: San Antonio
- Zipcode: 78217
- Subdivision: Northern Heights
- District: North East I.S.D
- Elementary School: Northern Hills
- Middle School: Driscoll
- High School: Madison
- Provided by: Real
- Contact: Eduardo Villanueva
- (806) 828-8060

- DMCA Notice
-
Description*Open House Fri 11/22 4 7PM & Sat 11/23 1 4PM* Welcome to this charming single story home in the sought after Northern Heights neighborhood in North East San Antonio! This 3 bed 2 bath home offers an inviting open concept layout, ideal for entertaining and everyday living. Step into the spacious living area, where high ceilings and a cozy fireplace create a warm and welcoming ambiance. The home has new flooring throughout and NO CARPET to worry about. The primary suite is a true retreat, featuring its own private bathroom with a double vanity, a separate shower, and a relaxing soaking tub. Step outside to a peaceful, private backyard, perfect for enjoying quiet mornings or hosting friends on the covered porch deck. Situated on a tranquil street that ends in a cul de sac, the home enjoys minimal traffic, enhancing the sense of seclusion. Conveniently located close to top rated schools, shopping centers, and dining options, this home combines comfort, style, and location. Don't miss out schedule your private showing today and discover why Northern Heights is one of San Antonio's best kept secrets!
Payment Calculator
- Principal & Interest -
- Property Tax $
- Home Insurance $
- HOA Fees $
- Monthly -
Features
Building and Construction
- Apprx Age: 31
- Builder Name: Unknown
- Construction: Pre-Owned
- Exterior Features: Brick
- Floor: Vinyl
- Foundation: Slab
- Kitchen Length: 12
- Roof: Composition
- Source Sqft: Appsl Dist
School Information
- Elementary School: Northern Hills
- High School: Madison
- Middle School: Driscoll
- School District: North East I.S.D
Garage and Parking
- Garage Parking: Two Car Garage
Eco-Communities
- Water/Sewer: City
Utilities
- Air Conditioning: One Central
- Fireplace: One, Living Room
- Heating Fuel: Electric
- Heating: Central
- Window Coverings: None Remain
Amenities
- Neighborhood Amenities: None
Finance and Tax Information
- Days On Market: 26
- Home Owners Association Fee: 50
- Home Owners Association Frequency: Annually
- Home Owners Association Mandatory: Mandatory
- Home Owners Association Name: NORTHERN HEIGHTS HOA
- Total Tax: 4809
Rental Information
- Currently Being Leased: No
Other Features
- Contract: Exclusive Right To Sell
- Instdir: Exit 1604 E onto O'Connor Rd then right onto O'Connor Rd right onto Stahl Rd left onto Higgins Rd right onto Uhr Ln left onto Aspen View right onto Burgundy Pt home on the left
- Interior Features: One Living Area, Separate Dining Room, Utility Room Inside, High Ceilings, Cable TV Available, High Speed Internet
- Legal Desc Lot: 30
- Legal Description: NCB 15698 BLK 8 LOT 30 (NORTHERN HEIGHTS UT-1)
- Occupancy: Owner
- Ph To Show: 2102222227
- Possession: Closing/Funding
- Style: One Story
- Views: 13
Owner Information
- Owner Lrealreb: No
Similar Properties
Nearby Subdivisions
Brentwood Common
British Commons
Clear Creek Ranch
Clearcreek / Madera
Copper Branch
East Terrell Hills
El Chaparral
Forest Oaks
Macarthur Terrace
Madera
Marymont
Nacogdoches North
North East Park
North East Village
Northeast Park
Northeast Village
Northern Heights
Northern Hills
Oak Grove
Oak Mont
Oak Mont/vill N./perrin
Oak Mount
Oakmont
Pepperidge
Regency Park
Regency Place
Skyline Park
Stafford Heights South
Sungate
Town Lake
Towne Lake
Village North

- Jose Robledo, REALTOR ®
- Premier Realty Group
- I'll Help Get You There
- Mobile: 830.968.0220
- Mobile: 830.968.0220
- joe@mevida.net


