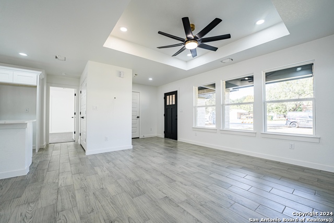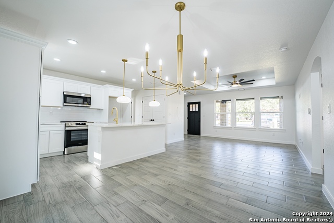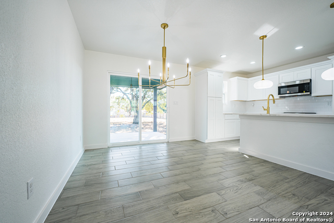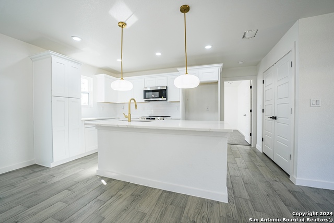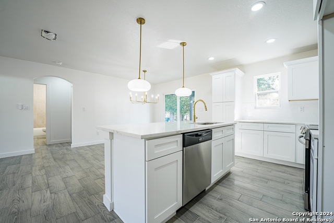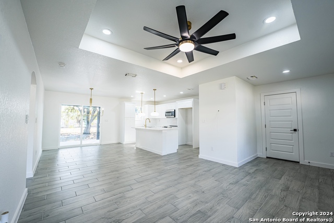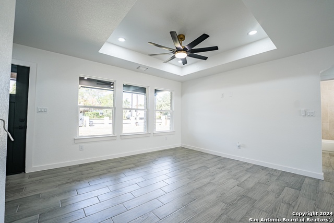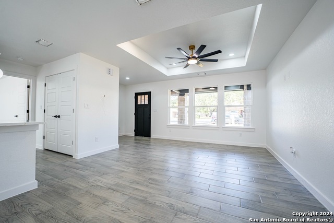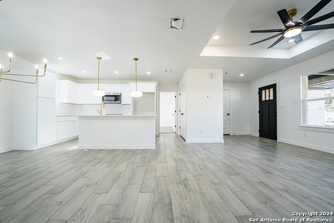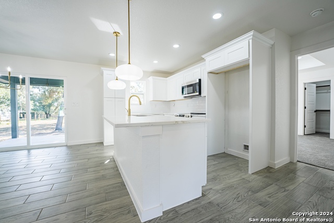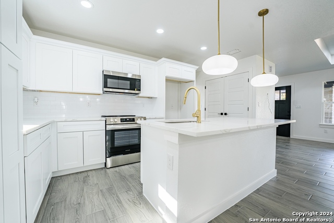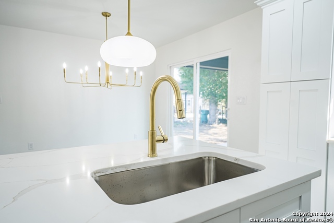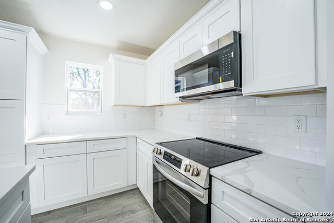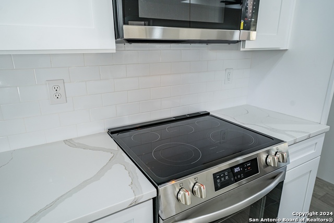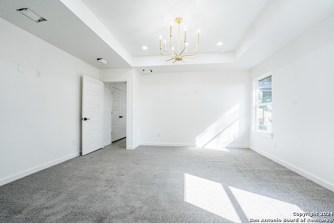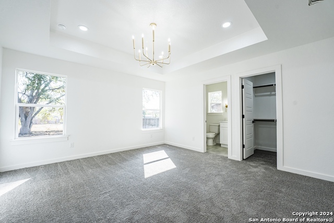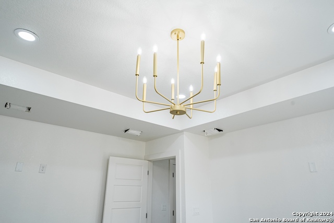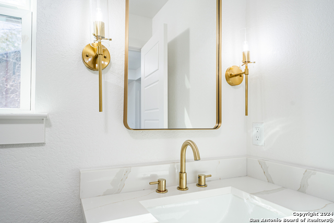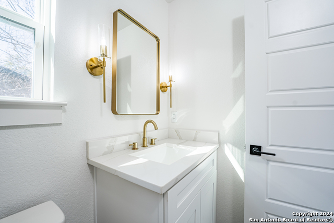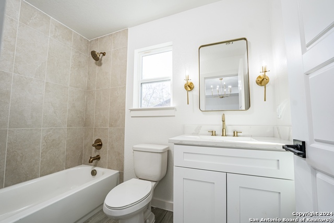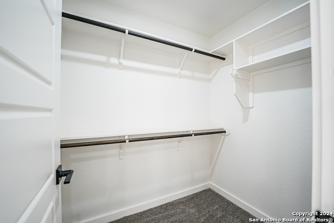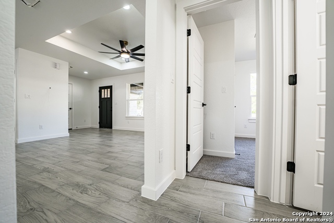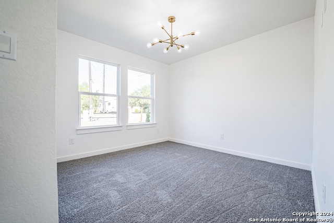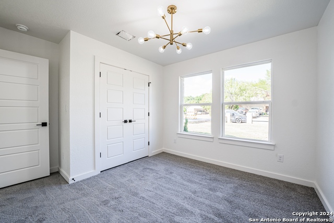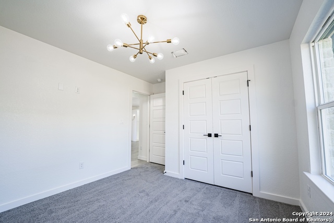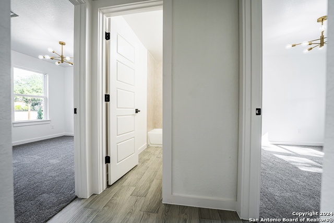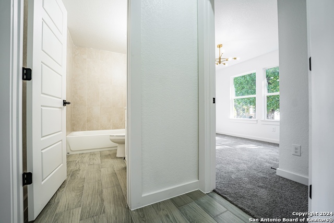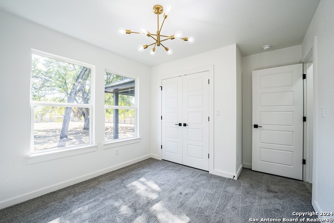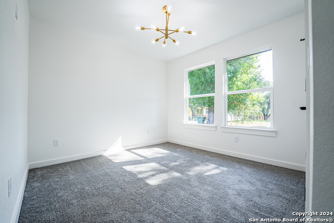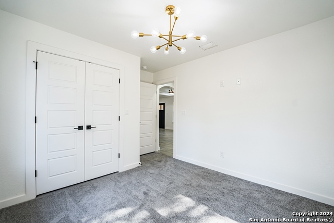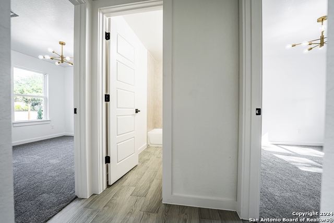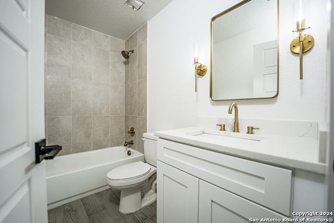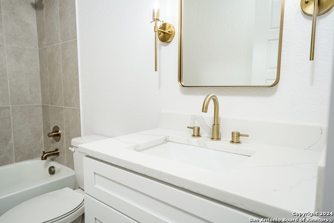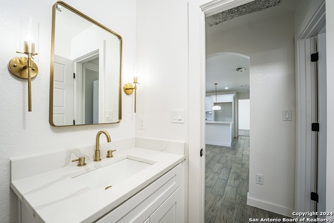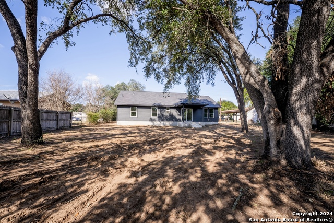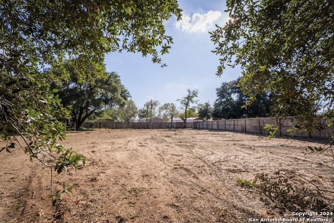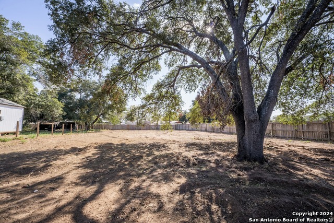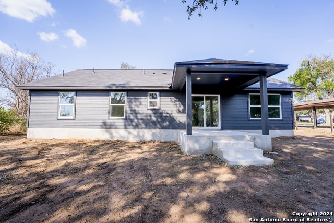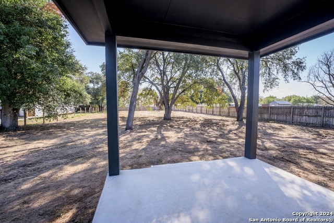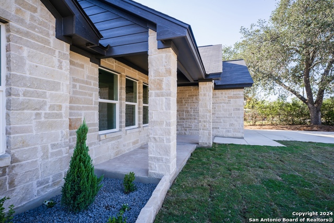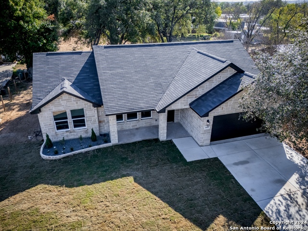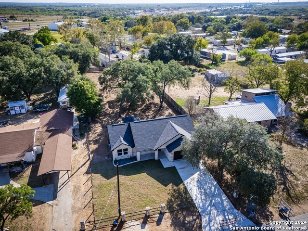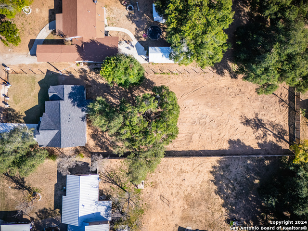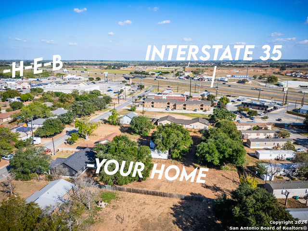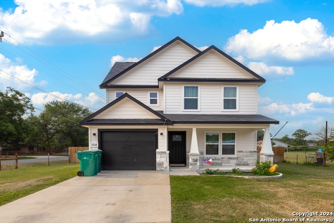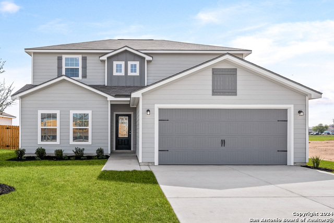14910 Lytle Somerset, Lytle, TX 78052
Property Photos
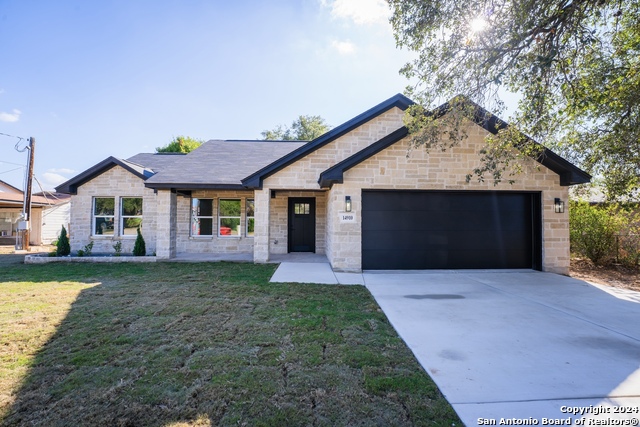
Would you like to sell your home before you purchase this one?
Priced at Only: $340,000
For more Information Call:
Address: 14910 Lytle Somerset, Lytle, TX 78052
Property Location and Similar Properties
- MLS#: 1823202 ( Single Residential )
- Street Address: 14910 Lytle Somerset
- Viewed: 50
- Price: $340,000
- Price sqft: $0
- Waterfront: No
- Year Built: 2024
- Bldg sqft: 0
- Bedrooms: 3
- Total Baths: 2
- Full Baths: 2
- Garage / Parking Spaces: 2
- Days On Market: 38
- Additional Information
- County: ATASCOSA
- City: Lytle
- Zipcode: 78052
- Subdivision: Uknown
- District: Lytle
- Elementary School: Lytle
- Middle School: Lytle
- High School: Lytle
- Provided by: Becker Properties, LLC
- Contact: Brooke Longoria
- (210) 616-1566

- DMCA Notice
-
DescriptionWelcome to 14910 Lytle Somerset Street, a stunning new build home in Lytle, Texas. This single story residence blends modern elegance with timeless charm. A white stone exterior with bold black trim makes a stylish first impression, while the neatly landscaped front yard completes this home's curb appeal. Step inside to an inviting open floor plan that radiates sophistication. The spacious living area features a tray ceiling, surrounded by recessed lighting, and anchored by a striking black and gold ceiling fan. This space seamlessly flows into the kitchen and dining areas. The chef inspired kitchen, boasts quartz countertops, an all white subway tile backsplash, and sophisticated gold fixtures. Crown molded cabinetry with soft close doors, gold pendant lights, and stainless steel appliances add both style and functionality. Adjacent, the dining area showcases a classic gold candle chandelier, bringing a touch of elegance to every meal. The master suite is designed for ultimate comfort and luxury, featuring a tray ceiling adorned with a modern drop down gold chandelier. In the master bath, a quartz countertop, sleek gold fixtures, and a combined shower and tub create a serene retreat. Two additional bedrooms are thoughtfully designed with modern hanging chandeliers and share a stylish second bath, complete with unique gold fixtures and a quartz countertop. Out back, a spacious patio offers a peaceful place to unwind, while mature trees provide natural beauty and privacy on this half acre lot. The generous space gives you room to entertain or simply enjoy the Texas outdoors. Located within walking distance of HEB and minutes from a variety of dining options, this property is perfectly positioned for convenience without the need for an HOA. Every detail of this home is designed with modern living in mind. Modern luxury, spacious design, and a prime location 14910 Lytle Somerset Street is ready to welcome you home.
Payment Calculator
- Principal & Interest -
- Property Tax $
- Home Insurance $
- HOA Fees $
- Monthly -
Features
Building and Construction
- Builder Name: Sanchez Contractors
- Construction: New
- Exterior Features: Stone/Rock, Wood
- Floor: Carpeting, Ceramic Tile
- Foundation: Slab
- Kitchen Length: 15
- Roof: Composition
- Source Sqft: Bldr Plans
Land Information
- Lot Description: 1/4 - 1/2 Acre, Mature Trees (ext feat), Level
- Lot Improvements: Street Paved, Streetlights
School Information
- Elementary School: Lytle
- High School: Lytle
- Middle School: Lytle
- School District: Lytle
Garage and Parking
- Garage Parking: Two Car Garage
Eco-Communities
- Energy Efficiency: Double Pane Windows, Energy Star Appliances, Ceiling Fans
- Water/Sewer: Sewer System, City
Utilities
- Air Conditioning: One Central
- Fireplace: Not Applicable
- Heating Fuel: Electric
- Heating: Central
- Window Coverings: None Remain
Amenities
- Neighborhood Amenities: None
Finance and Tax Information
- Days On Market: 28
- Home Owners Association Mandatory: None
- Total Tax: 2.07
Rental Information
- Currently Being Leased: No
Other Features
- Contract: Exclusive Right To Sell
- Instdir: Head southwest on I-35 S., exit 131 for Texas 3175 toward F.M. 2790/Benton City Rd, right onto Lytle Somerset St.
- Interior Features: One Living Area, Separate Dining Room, Island Kitchen, 1st Floor Lvl/No Steps, High Ceilings, Open Floor Plan, All Bedrooms Downstairs, Laundry Main Level, Laundry Room, Walk in Closets
- Legal Description: See attached in additional information "Exhibit A"
- Miscellaneous: Virtual Tour
- Occupancy: Vacant
- Ph To Show: 210-616-1566
- Possession: Closing/Funding
- Style: One Story
- Views: 50
Owner Information
- Owner Lrealreb: No
Similar Properties
Nearby Subdivisions
A0968 - D. Trimble Survey 519
Atascosa River Ranchettes
J Matter
Lake Shore Estates
Lytle Ranch
Meadowbrook Estates
N/a
Out
Park Place
Peyton
Quail Creek
Quail Creek Ranches S/d Unit 1
Quail Creek Ranches S/d Unit 4
Rogers
Rolling Meadow
Rolling Meadow Lot 7
Rosewood Estates
S02535
Saddle Ridge
South Wind
Sw Irrigated Farms Sw
The Granberg
Twin Lake Ranch Estates
Uknown

- Jose Robledo, REALTOR ®
- Premier Realty Group
- I'll Help Get You There
- Mobile: 830.968.0220
- Mobile: 830.968.0220
- joe@mevida.net


