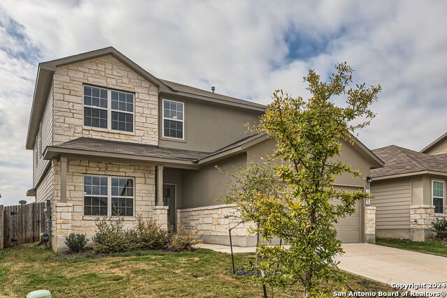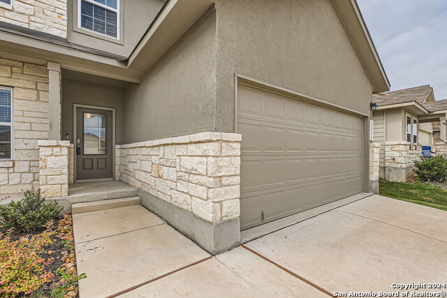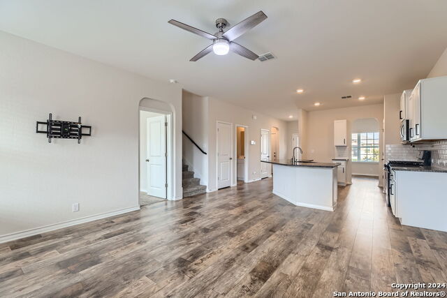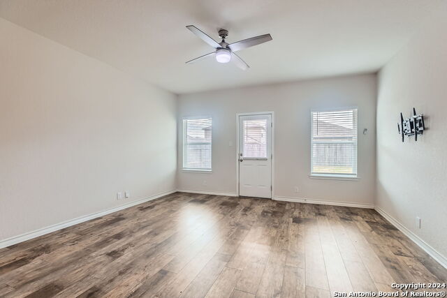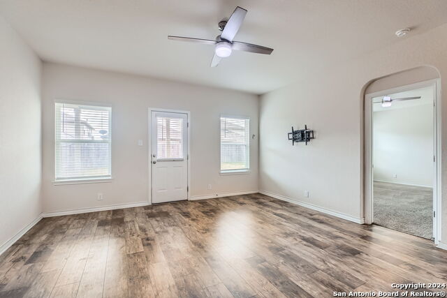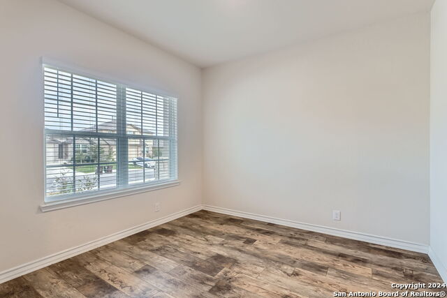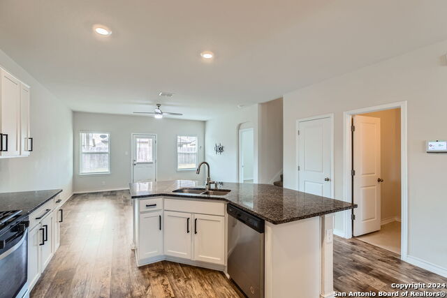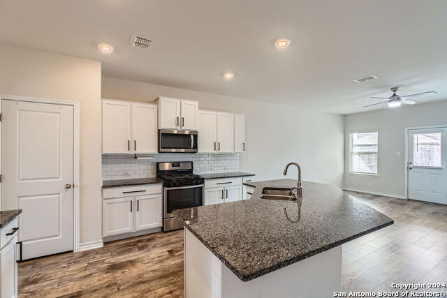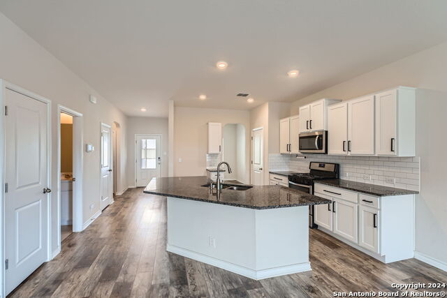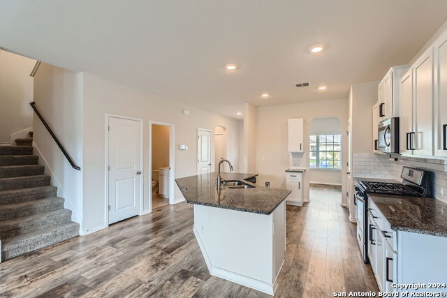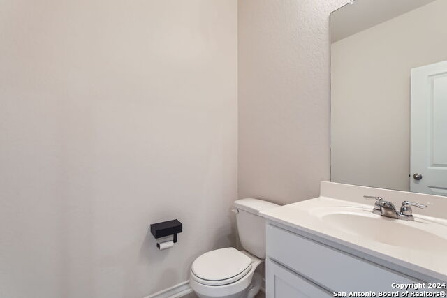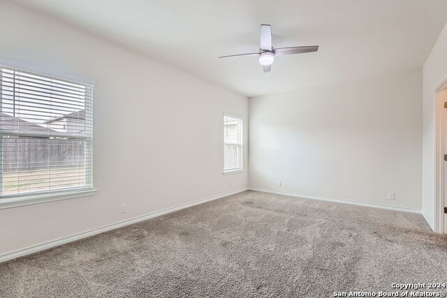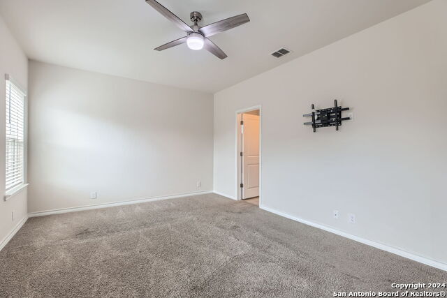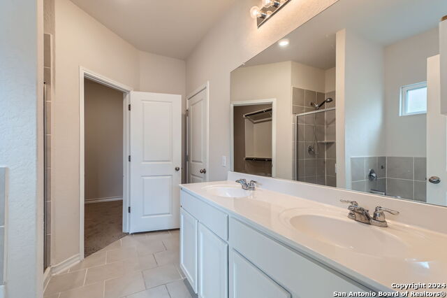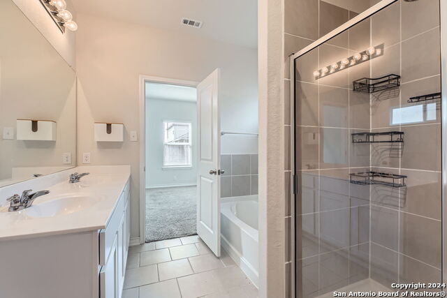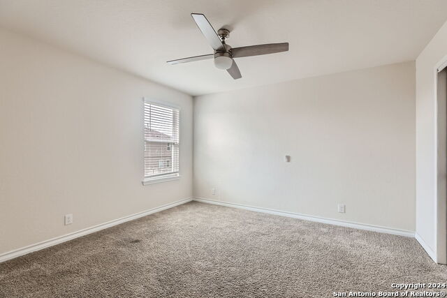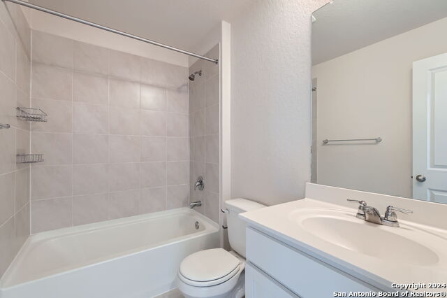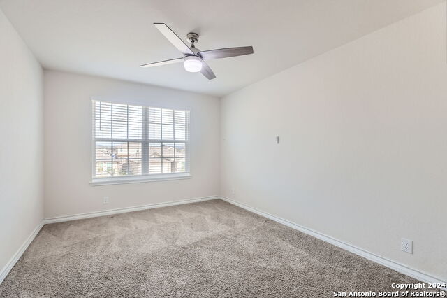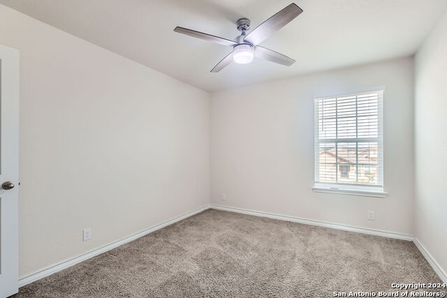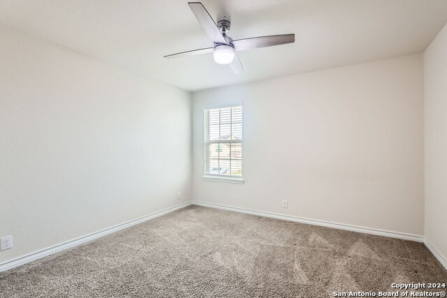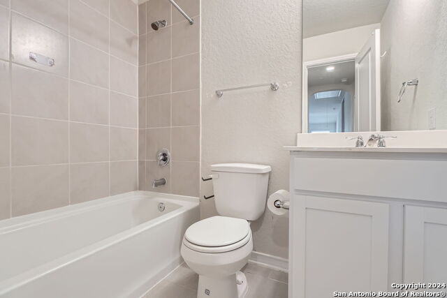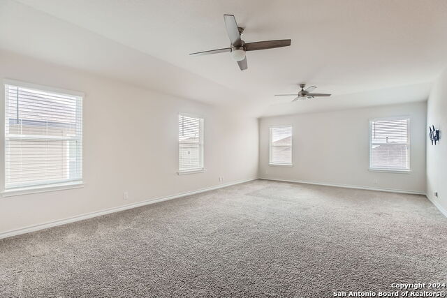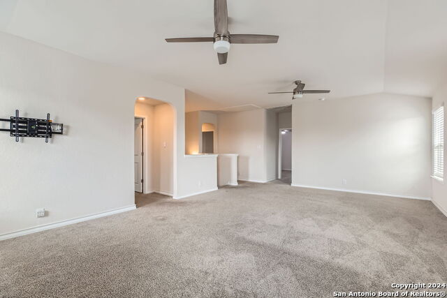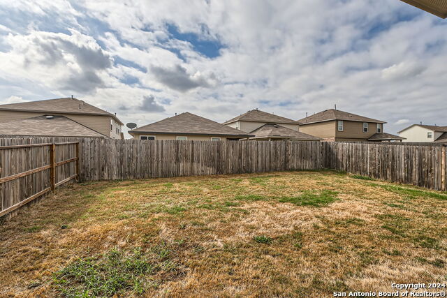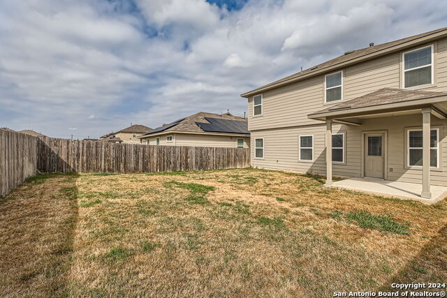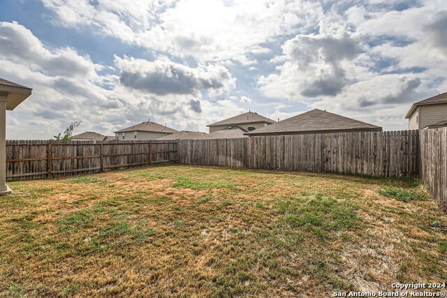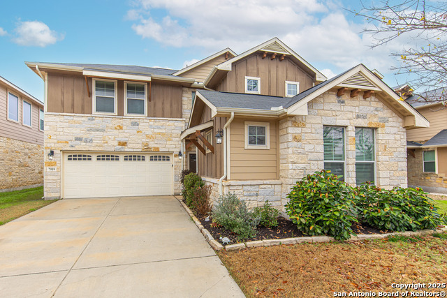13536 Boothe Grv, San Antonio, TX 78254
Property Photos

Would you like to sell your home before you purchase this one?
Priced at Only: $389,000
For more Information Call:
Address: 13536 Boothe Grv, San Antonio, TX 78254
Property Location and Similar Properties
- MLS#: 1823264 ( Single Residential )
- Street Address: 13536 Boothe Grv
- Viewed:
- Price: $389,000
- Price sqft: $145
- Waterfront: No
- Year Built: 2022
- Bldg sqft: 2680
- Bedrooms: 5
- Total Baths: 4
- Full Baths: 3
- 1/2 Baths: 1
- Garage / Parking Spaces: 2
- Days On Market: 166
- Additional Information
- County: BEXAR
- City: San Antonio
- Zipcode: 78254
- Subdivision: Valley Ranch Bexar County
- District: Northside
- Elementary School: Kallison
- Middle School: FOLKS
- High School: Harlan
- Provided by: Keller Williams Legacy
- Contact: John Alaniva
- (210) 912-6709

- DMCA Notice
Description
Beautiful 5 bedroom home in kallison ranch area! Nice homesite, master suite downstairs with large walk in closet/ covered patio / family friendly/ lots of activities/ northside schools/ two car garage/ great investment opportunity in fast growing area!
Description
Beautiful 5 bedroom home in kallison ranch area! Nice homesite, master suite downstairs with large walk in closet/ covered patio / family friendly/ lots of activities/ northside schools/ two car garage/ great investment opportunity in fast growing area!
Payment Calculator
- Principal & Interest -
- Property Tax $
- Home Insurance $
- HOA Fees $
- Monthly -
Features
Building and Construction
- Builder Name: DR HORTON
- Construction: Pre-Owned
- Exterior Features: Brick, 3 Sides Masonry, Cement Fiber
- Floor: Carpeting, Ceramic Tile
- Foundation: Slab
- Kitchen Length: 15
- Roof: Composition
- Source Sqft: Appsl Dist
School Information
- Elementary School: Kallison
- High School: Harlan HS
- Middle School: FOLKS
- School District: Northside
Garage and Parking
- Garage Parking: Two Car Garage
Eco-Communities
- Water/Sewer: Water System, Sewer System
Utilities
- Air Conditioning: One Central
- Fireplace: Not Applicable
- Heating Fuel: Electric
- Heating: Central
- Utility Supplier Elec: CPS
- Utility Supplier Grbge: CITY
- Utility Supplier Sewer: SAWS
- Utility Supplier Water: SAWS
- Window Coverings: Some Remain
Amenities
- Neighborhood Amenities: Pool, Tennis, Park/Playground
Finance and Tax Information
- Days On Market: 447
- Home Owners Association Fee: 750
- Home Owners Association Frequency: Annually
- Home Owners Association Mandatory: Mandatory
- Home Owners Association Name: VALLEY RANCH HOA
- Total Tax: 7200
Other Features
- Block: 132
- Contract: Exclusive Right To Sell
- Instdir: RANCH VIEW
- Interior Features: Two Living Area, Separate Dining Room, Eat-In Kitchen, Two Eating Areas, Game Room, Utility Room Inside, Secondary Bedroom Down, High Ceilings, Open Floor Plan, Cable TV Available, Laundry Main Level
- Legal Desc Lot: 12
- Legal Description: CB 4451E (VALLEY RANCH UT-22), BLOCK 132 LOT 12 2022-NEW PER
- Occupancy: Vacant
- Ph To Show: 2102222227
- Possession: Closing/Funding
- Style: Two Story
Owner Information
- Owner Lrealreb: No
Similar Properties
Nearby Subdivisions
Braun Heights
Braun Hollow
Braun Oaks
Braun Station
Braun Station East
Braun Station West
Braun Willow
Brauns Farm
Bricewood
Bricewood Ut-1
Bricewood/sagebrooke
Bridgewood
Bridgewood Estates
Bridgewood Ranch
Bridgewood Sub
Camino Bandera
Canyon Parke
Chase Oaks
Cross Creek
Crss Creek
Davis Ranch
Finesilver
Geronimo Forest
Guilbeau Gardens
Hills Of Shaenfield
Kallison Ranch
Kallison Ranch Ii - Bexar Coun
Laura Heights
Laura Heights Pud
Laurel Heights
Mccrary Tr Un 3
Meadows At Bridgewood
Meadows At Clear Springs
Mesquite Ridge
Mystic Park
Na
Oak Grove
Prescott Oaks
Remuda Ranch
Rosemont Heights
Rosemont Hill
Sagebrooke
Sawyer Meadows Ut-2a
Shaenfield Place
Silver Canyon
Silver Oaks
Silver Oaks Ut-20
Silverbrook
Silverbrook Ns
Stagecoach Run Ns
Stillwater Ranch
Stonefield
Swr
Talise De Culebra
The Villas At Braun Station
Townsquare
Tribute Ranch
Valley Ranch
Valley Ranch - Bexar County
Valley Ranch Community Owners
Waterwheel
Waterwheel Unit 1 Phase 1
Waterwheel Unit 1 Phase 2
Wildhorse
Wildhorse At Tausch Farms
Wildhorse Vista
Wind Gate Ranch
Wind Gate Ranch Ns
Woods End
Contact Info

- Jose Robledo, REALTOR ®
- Premier Realty Group
- I'll Help Get You There
- Mobile: 830.968.0220
- Mobile: 830.968.0220
- joe@mevida.net



