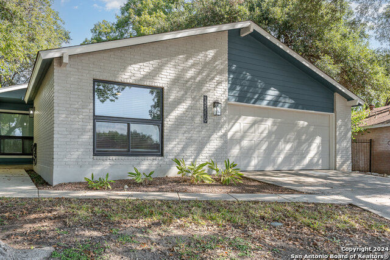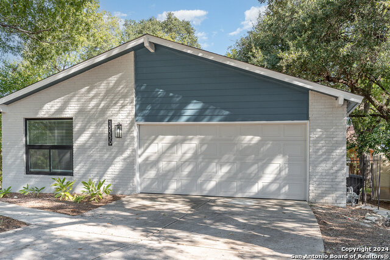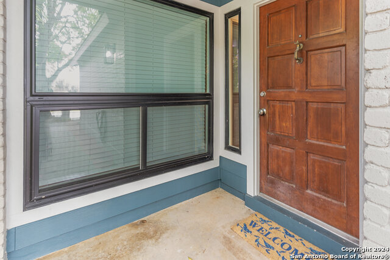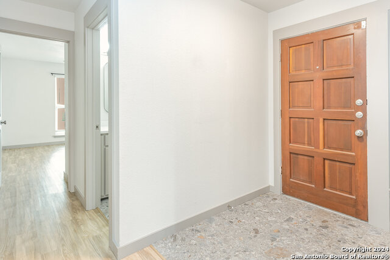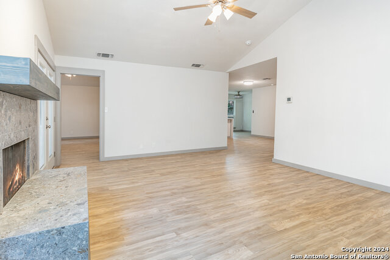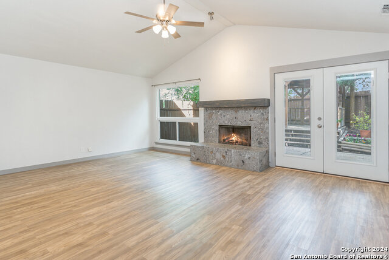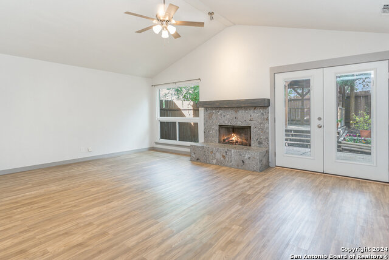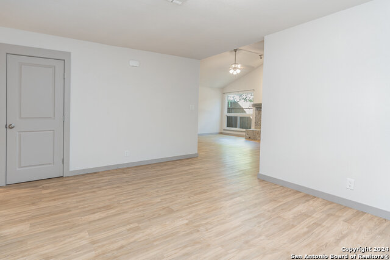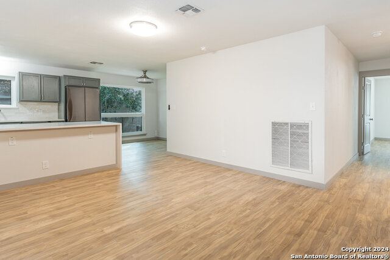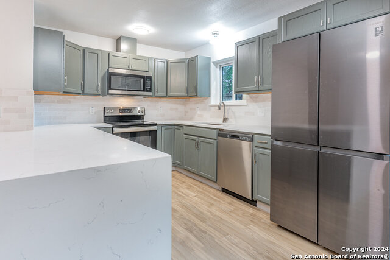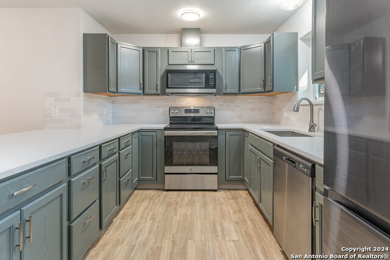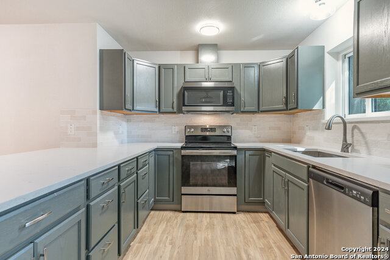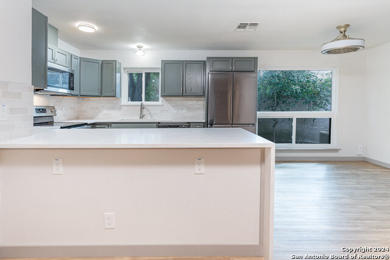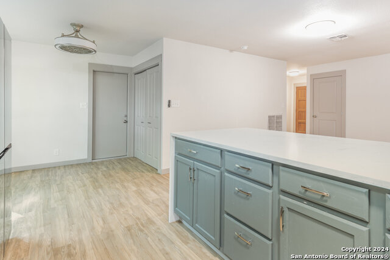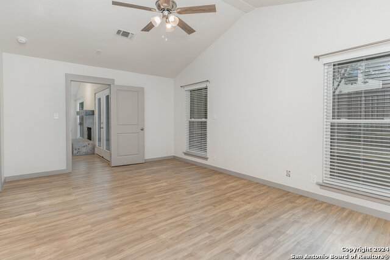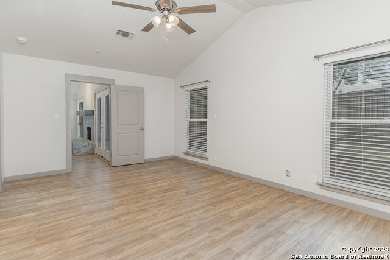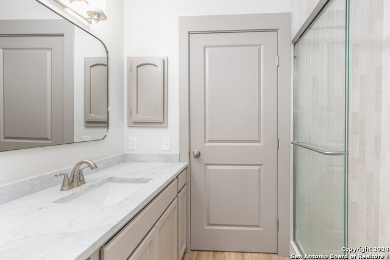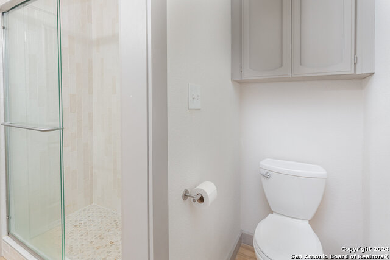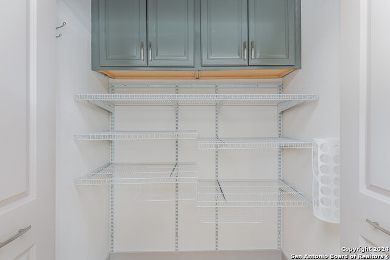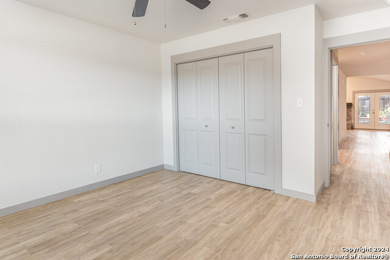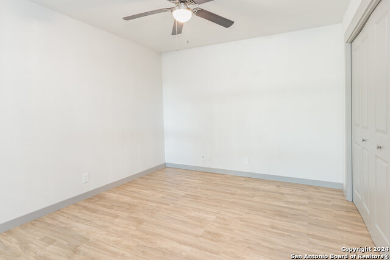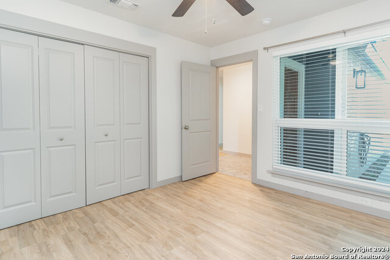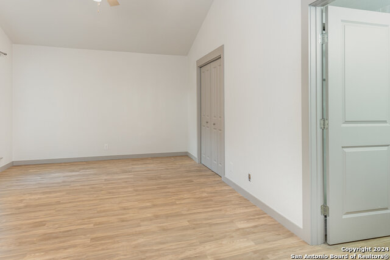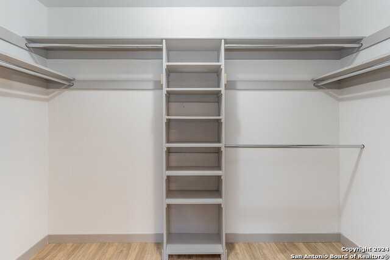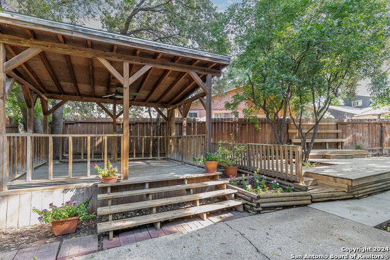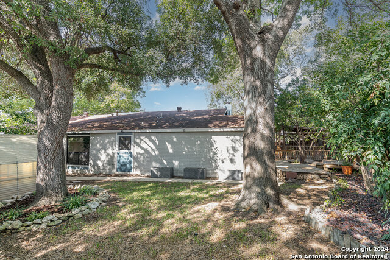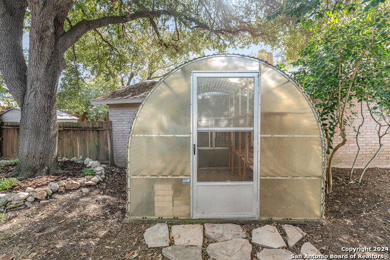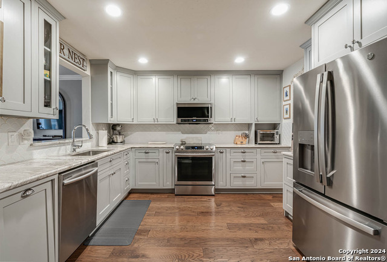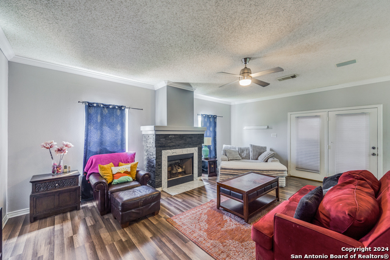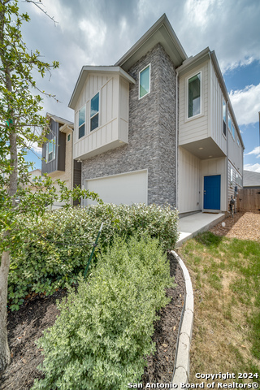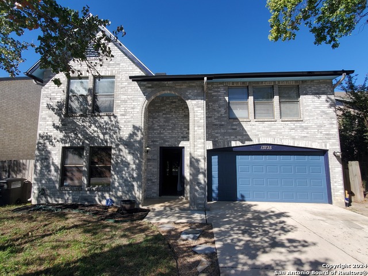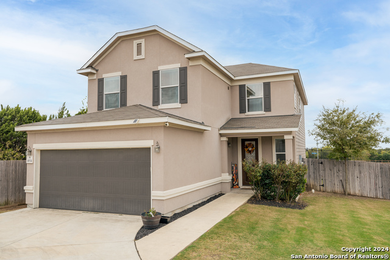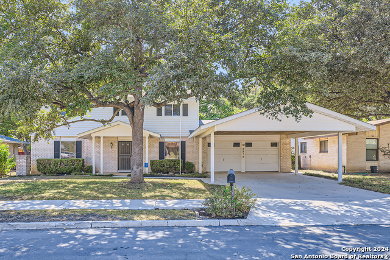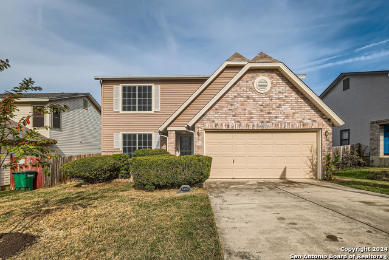13539 Harvest Bend, San Antonio, TX 78217
Property Photos
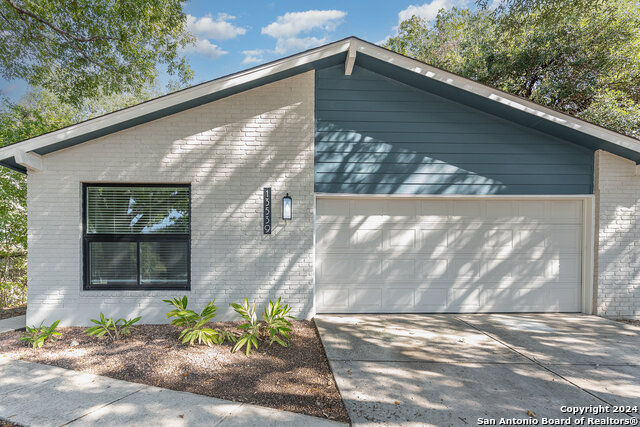
Would you like to sell your home before you purchase this one?
Priced at Only: $325,000
For more Information Call:
Address: 13539 Harvest Bend, San Antonio, TX 78217
Property Location and Similar Properties
- MLS#: 1823401 ( Single Residential )
- Street Address: 13539 Harvest Bend
- Viewed: 18
- Price: $325,000
- Price sqft: $190
- Waterfront: No
- Year Built: 1981
- Bldg sqft: 1714
- Bedrooms: 3
- Total Baths: 2
- Full Baths: 2
- Garage / Parking Spaces: 2
- Days On Market: 37
- Additional Information
- County: BEXAR
- City: San Antonio
- Zipcode: 78217
- Subdivision: Northern Hills
- District: Reagan High School
- Elementary School: Northern Hills
- Middle School: Driscoll
- High School: Madison
- Provided by: LPT Realty, LLC
- Contact: Crystal Meyer
- (228) 671-7508

- DMCA Notice
-
Description***OPEN HOUSE SATURDAY 11/23/2024 12 P.M. 2:30 P.M.*** Stunning Home in Prime North Central San Antonio Location! This beautifully updated home is nestled in a well established community, just minutes from shopping, the airport, and major freeways. Walk to the nearby golf course, pool, and jogging trails the perfect blend of convenience and tranquility. Step inside to a spacious living room with soaring high ceilings, a gorgeous fireplace, and a lovely dining area. The kitchen has been completely remodeled with stylish quartz countertops, a waterfall peninsula, brand new cabinetry, and all new appliances, including a dishwasher, stove, disposal, microwave, and vent hood. This home boasts over $80k in updates, including fresh paint (inside & out), new energy efficient double pane windows, and modern light fixtures throughout. The master bath features a sleek walk in shower, while all bathrooms have been upgraded with new toilets, sinks, and tile flooring. Enjoy outdoor living in the unique backyard with a deck and gazebo, ideal for relaxation or entertaining. With a sprinkler system, this home is low maintenance and move in ready. Don't miss out see it today before it's gone!
Payment Calculator
- Principal & Interest -
- Property Tax $
- Home Insurance $
- HOA Fees $
- Monthly -
Features
Building and Construction
- Apprx Age: 43
- Builder Name: unknown
- Construction: Pre-Owned
- Exterior Features: 3 Sides Masonry
- Floor: Ceramic Tile, Vinyl
- Foundation: Slab
- Kitchen Length: 21
- Roof: Composition
- Source Sqft: Appsl Dist
School Information
- Elementary School: Northern Hills
- High School: Madison
- Middle School: Driscoll
- School District: Reagan High School
Garage and Parking
- Garage Parking: Two Car Garage
Eco-Communities
- Water/Sewer: Water System, Sewer System
Utilities
- Air Conditioning: One Central
- Fireplace: Living Room
- Heating Fuel: Electric
- Heating: Central
- Window Coverings: Some Remain
Amenities
- Neighborhood Amenities: Pool, Golf Course, Jogging Trails
Finance and Tax Information
- Days On Market: 36
- Home Owners Association Mandatory: Voluntary
- Total Tax: 7010.21
Other Features
- Contract: Exclusive Right To Sell
- Instdir: Thousand Oaks to Scarsdale, RT on Putting Green, LFT on Harvest Bend.
- Interior Features: One Living Area, Separate Dining Room, Eat-In Kitchen, Walk-In Pantry, Utility Area in Garage, High Ceilings, Cable TV Available, High Speed Internet
- Legal Desc Lot: 22
- Legal Description: NCB 15901 BLK7 LOT22
- Ph To Show: 210-222-2227
- Possession: Closing/Funding
- Style: One Story
- Views: 18
Owner Information
- Owner Lrealreb: No
Similar Properties
Nearby Subdivisions
Brentwood Common
British Commons
Clear Creek Ranch
Clearcreek / Madera
Copper Branch
East Terrell Hills
El Chaparral
Forest Oaks
Macarthur Terrace
Madera
Marymont
Nacogdoches North
North East Park
North East Village
Northeast Park
Northeast Village
Northern Heights
Northern Hills
Oak Grove
Oak Mont
Oak Mont/vill N./perrin
Oak Mount
Oakmont
Pepperidge
Regency Park
Regency Place
Skyline Park
Stafford Heights South
Sungate
Town Lake
Towne Lake
Village North

- Jose Robledo, REALTOR ®
- Premier Realty Group
- I'll Help Get You There
- Mobile: 830.968.0220
- Mobile: 830.968.0220
- joe@mevida.net


