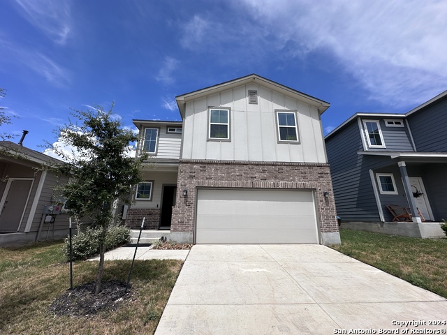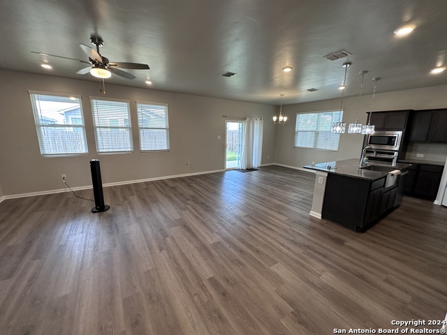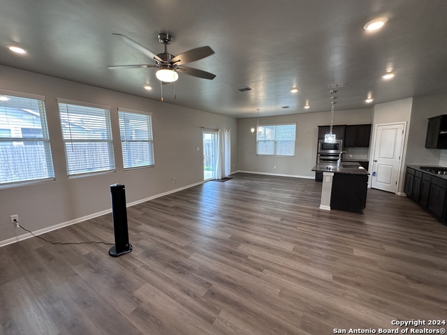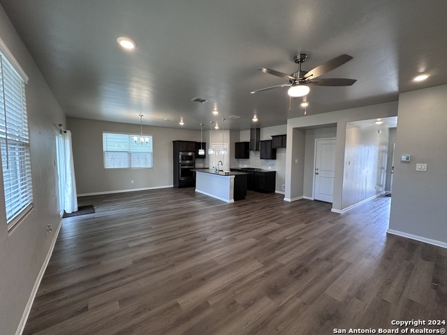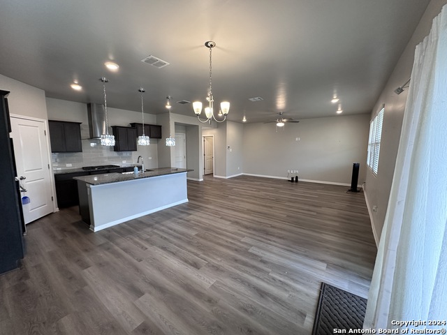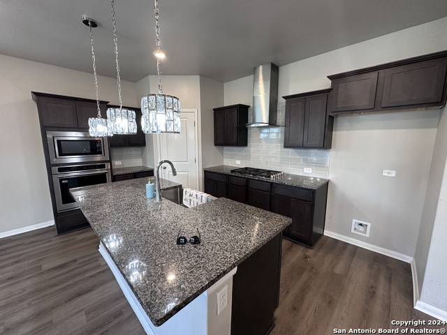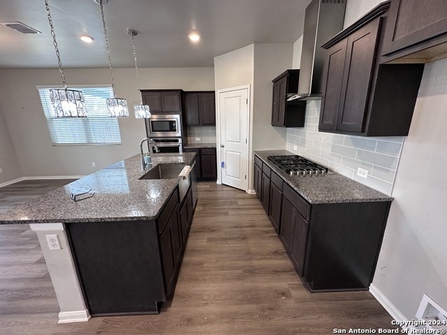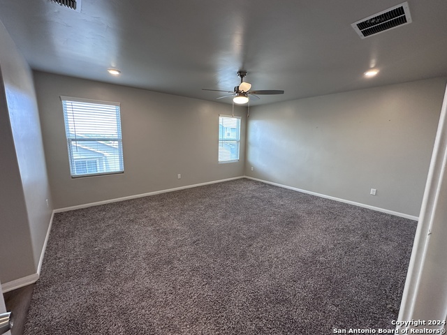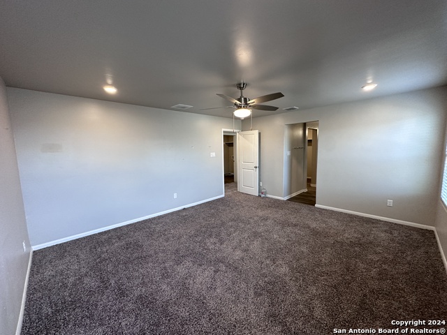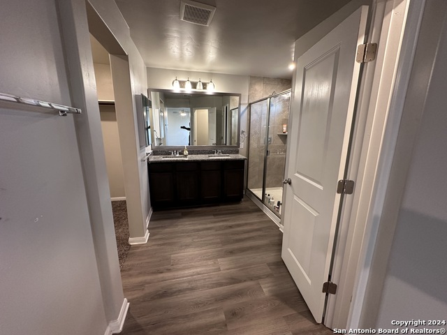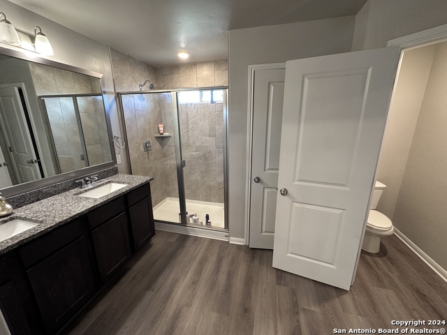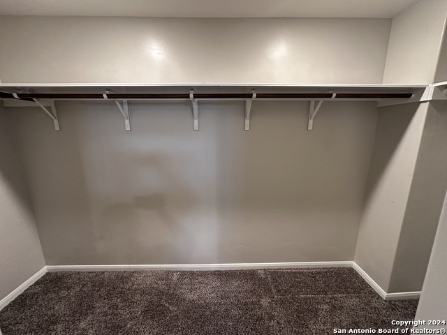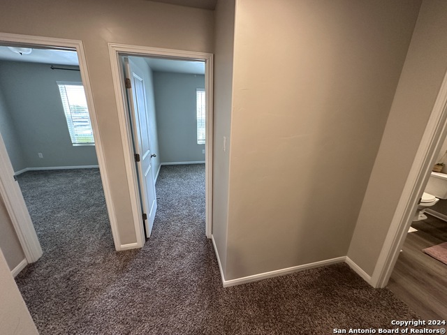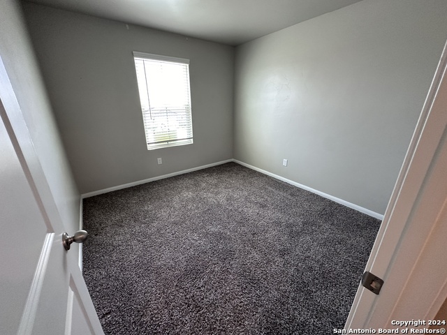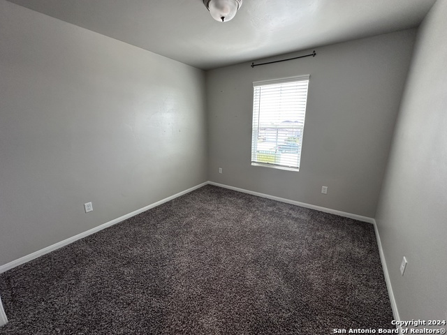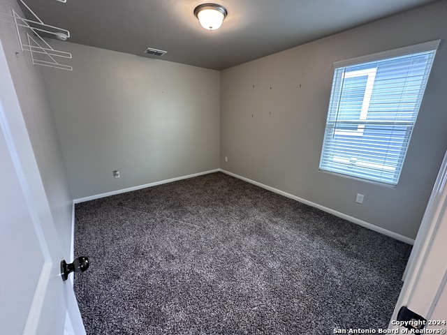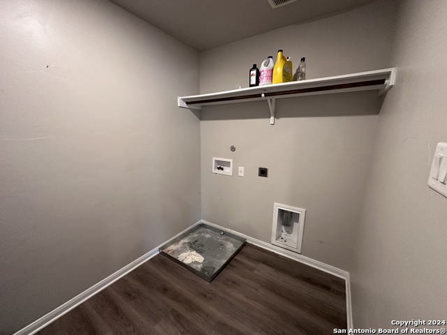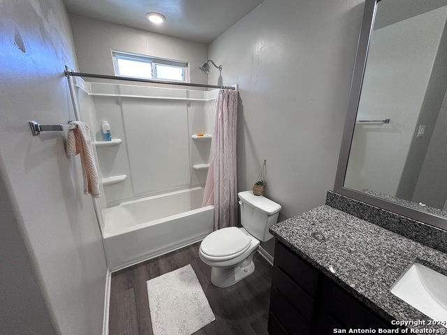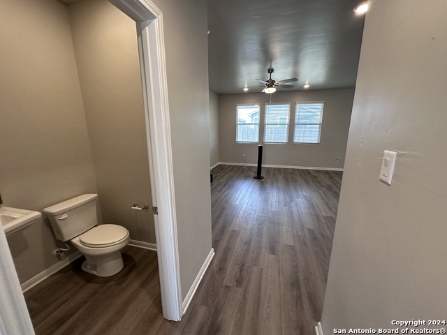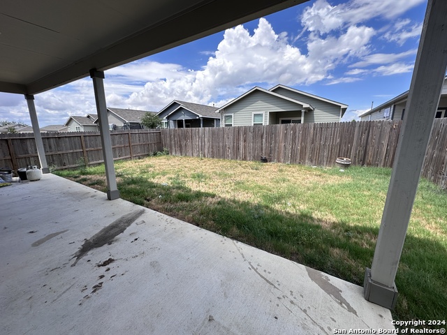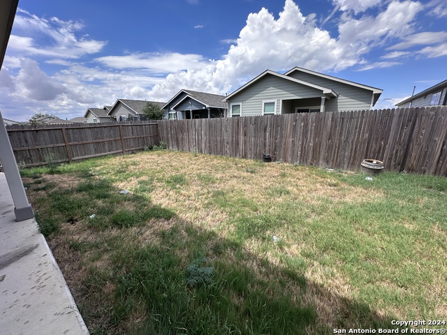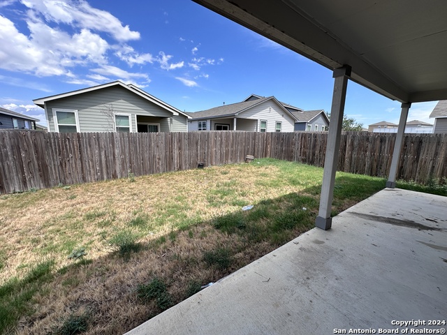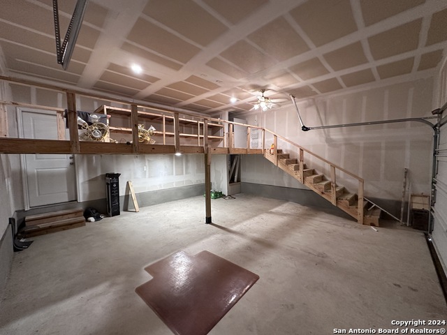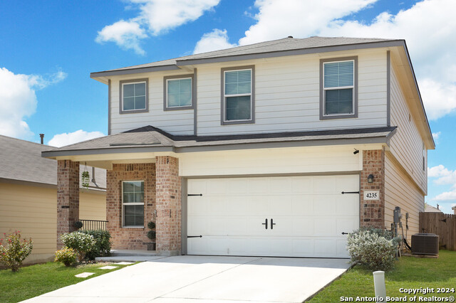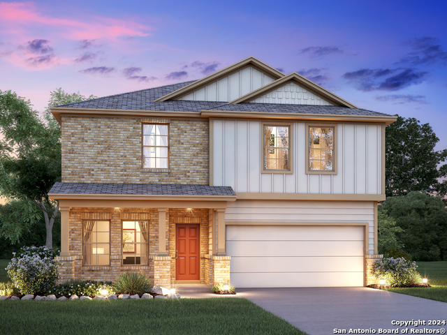13019 Kathleen St, St Hedwig, TX 78152
Property Photos
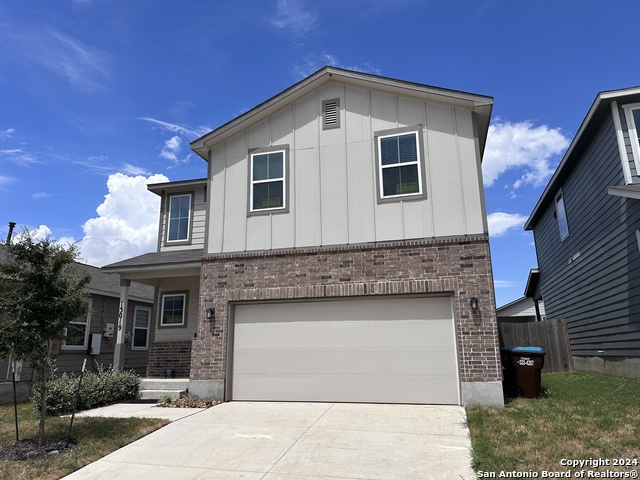
Would you like to sell your home before you purchase this one?
Priced at Only: $300,000
For more Information Call:
Address: 13019 Kathleen St, St Hedwig, TX 78152
Property Location and Similar Properties
- MLS#: 1823631 ( Single Residential )
- Street Address: 13019 Kathleen St
- Viewed: 25
- Price: $300,000
- Price sqft: $151
- Waterfront: No
- Year Built: 2021
- Bldg sqft: 1987
- Bedrooms: 4
- Total Baths: 3
- Full Baths: 2
- 1/2 Baths: 1
- Garage / Parking Spaces: 2
- Days On Market: 37
- Additional Information
- County: BEXAR
- City: St Hedwig
- Zipcode: 78152
- Subdivision: Hakes Brothers At Hunters Plac
- District: East Central I.S.D
- Elementary School: Tradition
- Middle School: Heritage
- High School: East Central
- Provided by: Inspired Brokerage, LLC
- Contact: Michael Llanas
- (210) 995-1936

- DMCA Notice
-
Description*OWNER FINANCING* This expansive 4 bedroom, 2.5 bathroom, residence boasts 1,987 sq. ft. of well designed living space, a 2 car garage, and a prime cul de sac street for added privacy. Step inside to enjoy the open concept layout featuring a large granite breakfast bar, gas cooking, and sleek stainless steel appliances. The primary bedroom features an ensuite with his and her sink, a large shower, and walk in closet. The backyard features a large covered patio, great for entertaining. The garage is ideal with extra storage. Easy access to 1604 and I 10.
Payment Calculator
- Principal & Interest -
- Property Tax $
- Home Insurance $
- HOA Fees $
- Monthly -
Features
Building and Construction
- Builder Name: HAKES BROTHERS
- Construction: Pre-Owned
- Exterior Features: Brick, Siding
- Floor: Carpeting, Vinyl
- Foundation: Slab
- Kitchen Length: 15
- Roof: Composition
- Source Sqft: Appsl Dist
Land Information
- Lot Improvements: Street Paved, Curbs, Street Gutters, Sidewalks, Streetlights
School Information
- Elementary School: Tradition
- High School: East Central
- Middle School: Heritage
- School District: East Central I.S.D
Garage and Parking
- Garage Parking: Two Car Garage, Attached
Eco-Communities
- Water/Sewer: City
Utilities
- Air Conditioning: One Central
- Fireplace: Not Applicable
- Heating Fuel: Natural Gas
- Heating: Central
- Recent Rehab: No
- Window Coverings: None Remain
Amenities
- Neighborhood Amenities: None
Finance and Tax Information
- Days On Market: 24
- Home Owners Association Fee: 300
- Home Owners Association Frequency: Annually
- Home Owners Association Mandatory: Mandatory
- Home Owners Association Name: HUNTERS PLACE HOA
- Total Tax: 4817.18
Rental Information
- Currently Being Leased: No
Other Features
- Contract: Exclusive Right To Sell
- Instdir: IH-10E, RT ONTO FM 1518, RT ONTO ABBOTT RD., RT ON IVY PATH, RT ON KATHLEEN
- Interior Features: One Living Area, Liv/Din Combo, Separate Dining Room, Eat-In Kitchen, Island Kitchen, Breakfast Bar
- Legal Description: CB 5086A (HUNTERS PLACE UT-1), BLOCK 9 LOT 3 2021-CREATED PE
- Occupancy: Vacant
- Ph To Show: 210-222-2227
- Possession: Closing/Funding
- Style: Two Story, Traditional
- Views: 25
Owner Information
- Owner Lrealreb: No
Similar Properties

- Jose Robledo, REALTOR ®
- Premier Realty Group
- I'll Help Get You There
- Mobile: 830.968.0220
- Mobile: 830.968.0220
- joe@mevida.net


