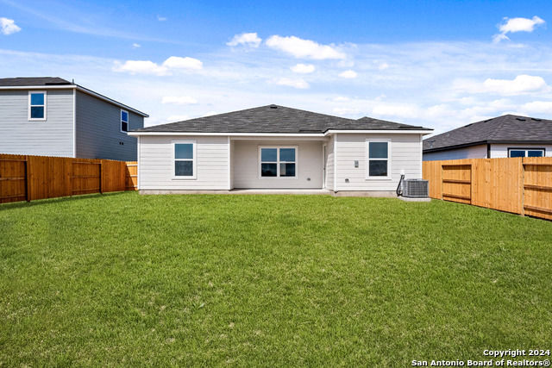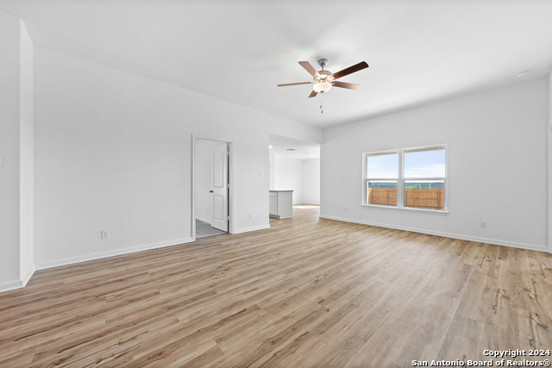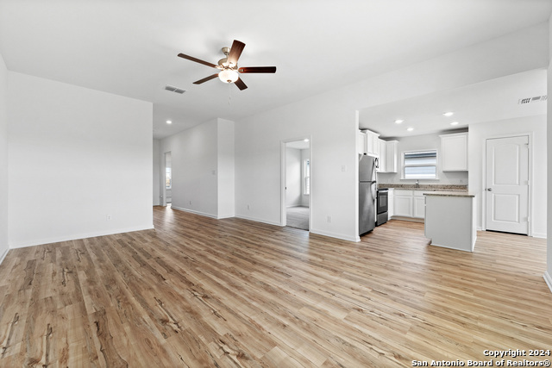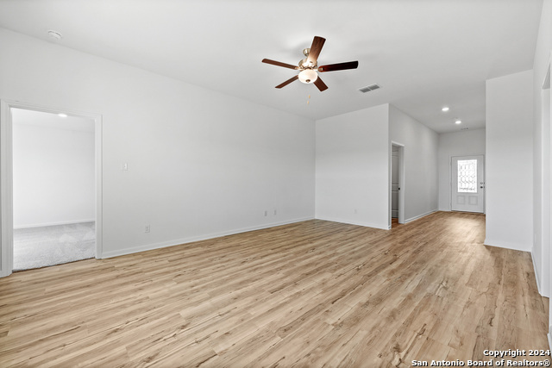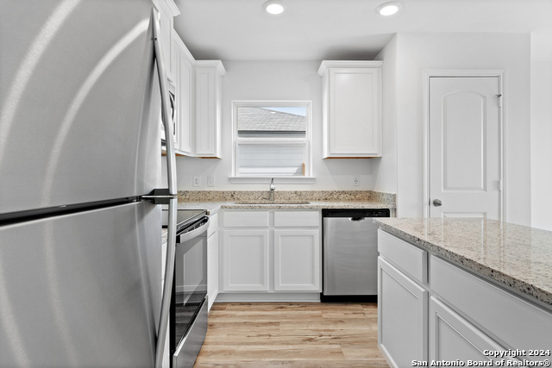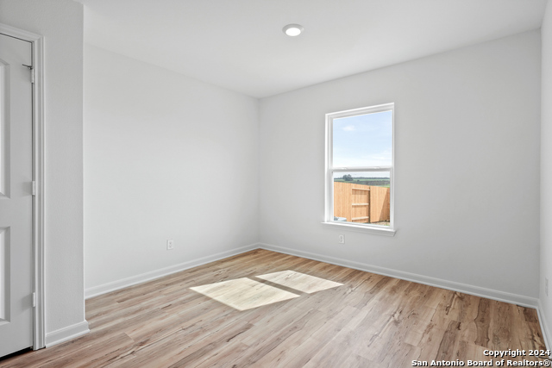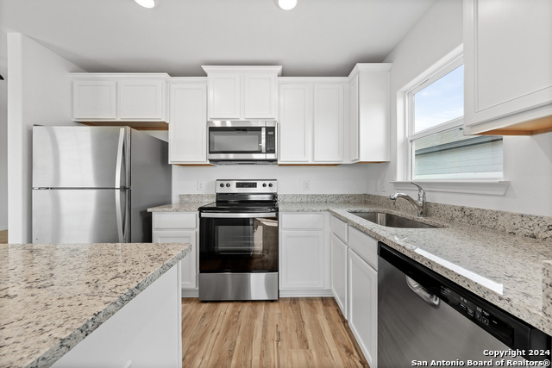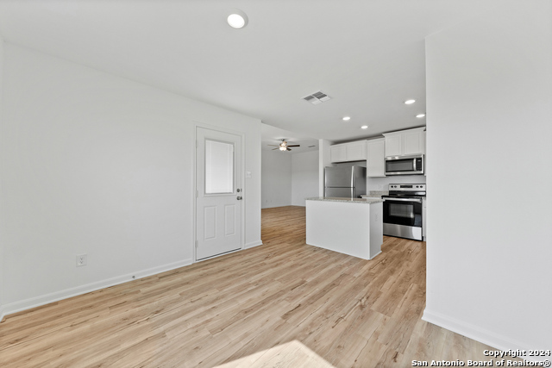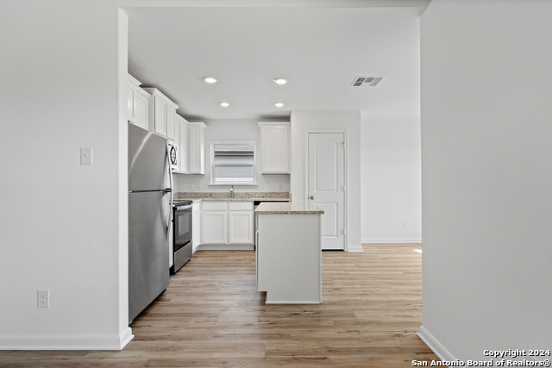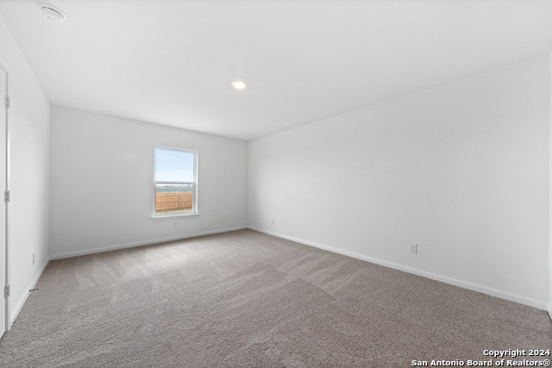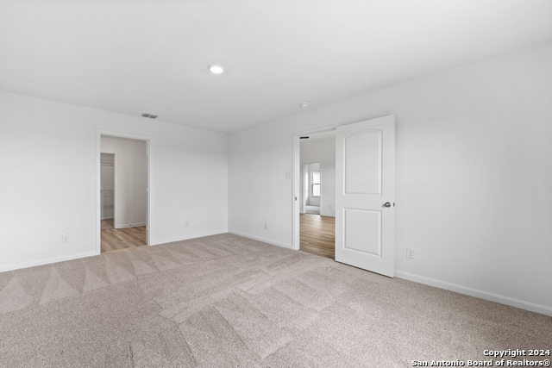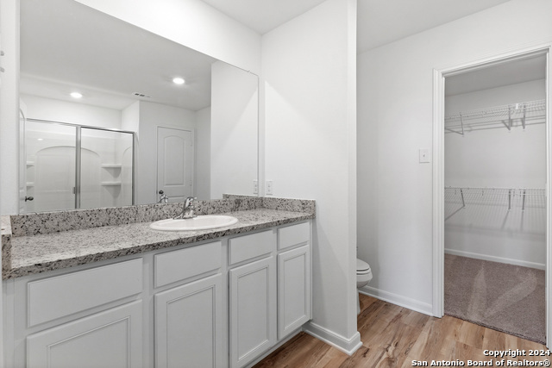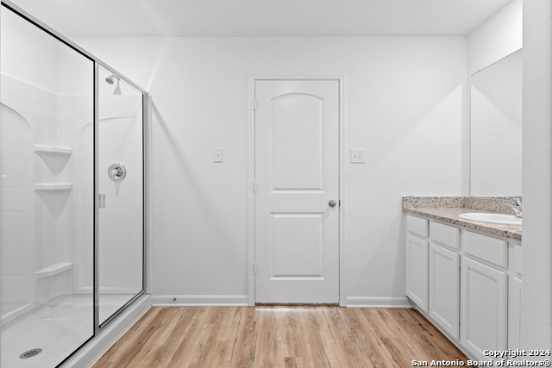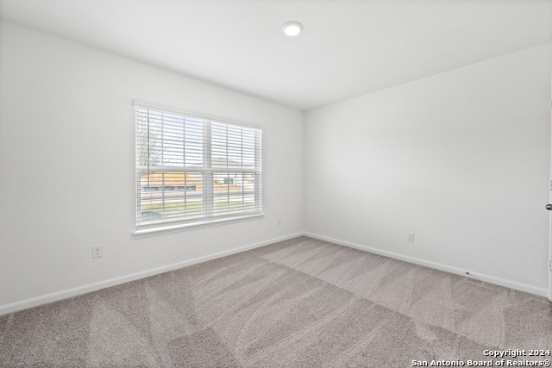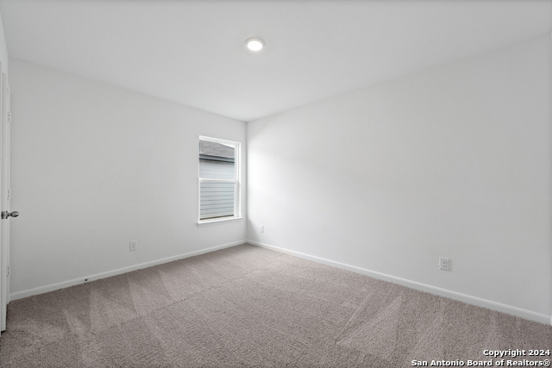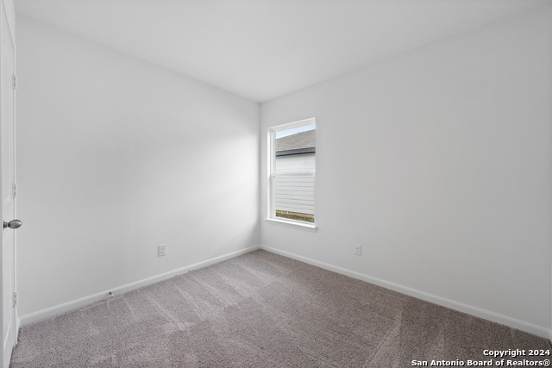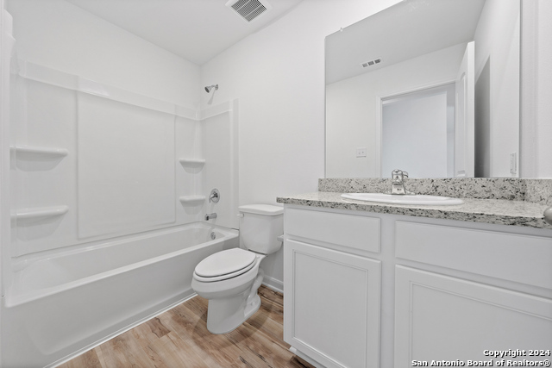16032 Imes Way, Lytle, TX 78052
Property Photos
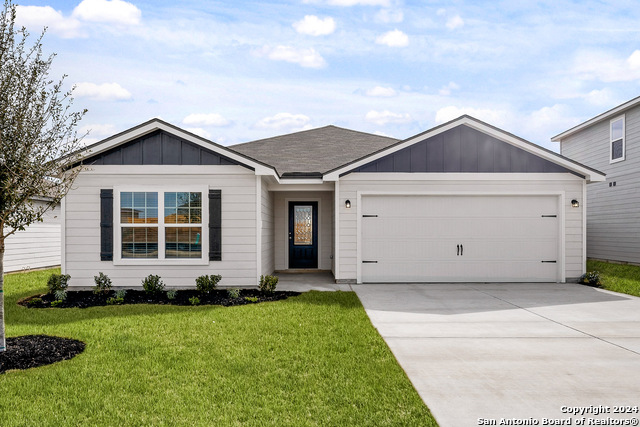
Would you like to sell your home before you purchase this one?
Priced at Only: $292,900
For more Information Call:
Address: 16032 Imes Way, Lytle, TX 78052
Property Location and Similar Properties
- MLS#: 1823680 ( Single Residential )
- Street Address: 16032 Imes Way
- Viewed: 11
- Price: $292,900
- Price sqft: $180
- Waterfront: No
- Year Built: 2024
- Bldg sqft: 1626
- Bedrooms: 4
- Total Baths: 2
- Full Baths: 2
- Garage / Parking Spaces: 2
- Days On Market: 37
- Additional Information
- County: ATASCOSA
- City: Lytle
- Zipcode: 78052
- Subdivision: Rosewood Estates
- District: Lytle
- Elementary School: Lytle
- Middle School: Lytle
- High School: Lytle
- Provided by: LGI Homes
- Contact: Mona Dale Hill
- (281) 362-8998

- DMCA Notice
-
DescriptionHomeowners will love the fixture and finishes the Palm plan by LGI Homes has to offer including luxury vinyl flooring, granite countertops, stainless steel appliances and energy efficient technology that elevate their homes. A beautiful foyer leads to a large family room and an adjacent chef inspired kitchen and dining room, creating the perfect place to gather with friends and family. The secluded master retreat features its own luxurious walk in closet and bathroom. Two of the three additional bedrooms also have a walk in closet to provide extra storage space. Every detail is chosen with you in mind!
Payment Calculator
- Principal & Interest -
- Property Tax $
- Home Insurance $
- HOA Fees $
- Monthly -
Features
Building and Construction
- Builder Name: LGI Homes
- Construction: New
- Exterior Features: Asbestos Shingle, Brick, Siding
- Floor: Carpeting, Vinyl
- Foundation: Slab
- Kitchen Length: 12
- Roof: Composition
- Source Sqft: Bldr Plans
School Information
- Elementary School: Lytle
- High School: Lytle
- Middle School: Lytle
- School District: Lytle
Garage and Parking
- Garage Parking: Two Car Garage, Attached
Eco-Communities
- Energy Efficiency: Smart Electric Meter, 13-15 SEER AX, 16+ SEER AC, Programmable Thermostat, 12"+ Attic Insulation, Double Pane Windows, Variable Speed HVAC, Radiant Barrier, Low E Windows, Dehumidifier, 90% Efficient Furnace, High Efficiency Water Heater, Cellulose Insulation
- Water/Sewer: Water System, Sewer System
Utilities
- Air Conditioning: One Central
- Fireplace: Not Applicable
- Heating Fuel: Electric
- Heating: Central
- Utility Supplier Elec: CPS Energy
- Utility Supplier Grbge: Lytle
- Utility Supplier Sewer: Lytle
- Utility Supplier Water: Lytle
- Window Coverings: Some Remain
Amenities
- Neighborhood Amenities: Park/Playground, Jogging Trails
Finance and Tax Information
- Days On Market: 24
- Home Owners Association Fee: 396
- Home Owners Association Frequency: Annually
- Home Owners Association Mandatory: Mandatory
- Home Owners Association Name: ROSEWOOD ATASCOSA ESTATES HOMEOWNERS ASSOCIATION INC.
Other Features
- Contract: Exclusive Right To Sell
- Instdir: On Interstate 35 South Exit 131, Turn Left on FM 2790. Continue down the road to Waterfield Way, turn left and find the information center on 16004 Tassel Branch.
- Interior Features: One Living Area, Separate Dining Room, Island Kitchen, Utility Room Inside, 1st Floor Lvl/No Steps, High Ceilings, Open Floor Plan, Cable TV Available, High Speed Internet, Laundry Room, Walk in Closets, Attic - Pull Down Stairs
- Legal Description: Rosewood Estates Unit1, Block E, Lot 7
- Ph To Show: (833) 690-1207 EXT 19
- Possession: Closing/Funding
- Style: One Story, Traditional
- Views: 11
Owner Information
- Owner Lrealreb: No
Nearby Subdivisions
A0968 - D. Trimble Survey 519
Atascosa River Ranchettes
J Matter
Lake Shore Estates
Lytle Ranch
Meadowbrook Estates
N/a
Out
Park Place
Peyton
Quail Creek
Quail Creek Ranches S/d Unit 1
Quail Creek Ranches S/d Unit 4
Rogers
Rolling Meadow
Rolling Meadow Lot 7
Rosewood Estates
S02535
Saddle Ridge
South Wind
Sw Irrigated Farms Sw
The Granberg
Twin Lake Ranch Estates
Uknown

- Jose Robledo, REALTOR ®
- Premier Realty Group
- I'll Help Get You There
- Mobile: 830.968.0220
- Mobile: 830.968.0220
- joe@mevida.net


