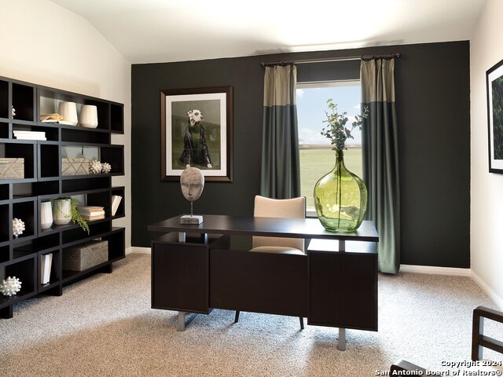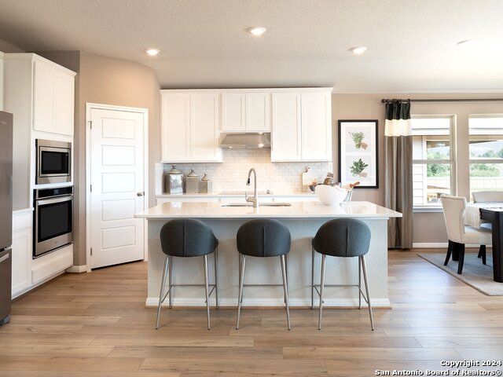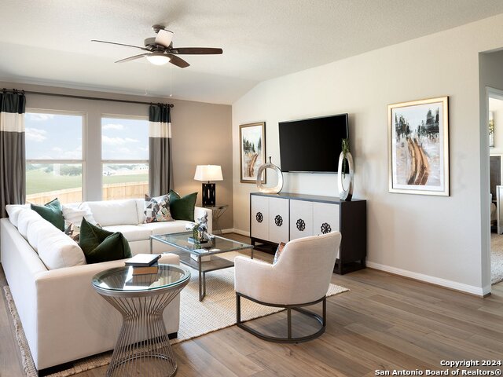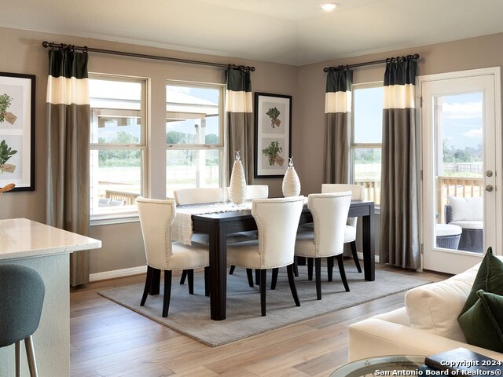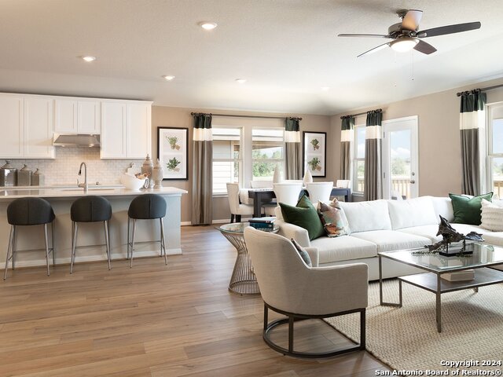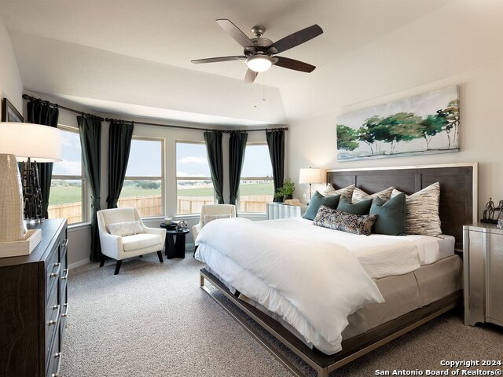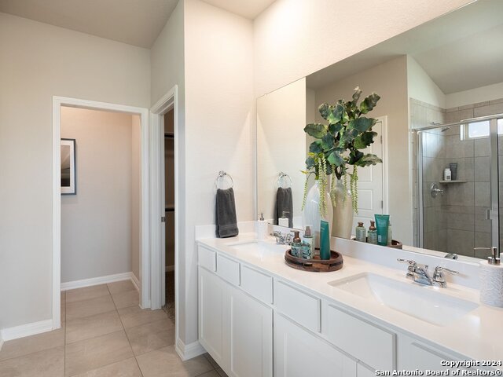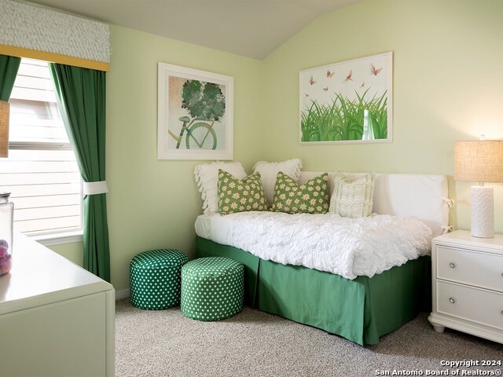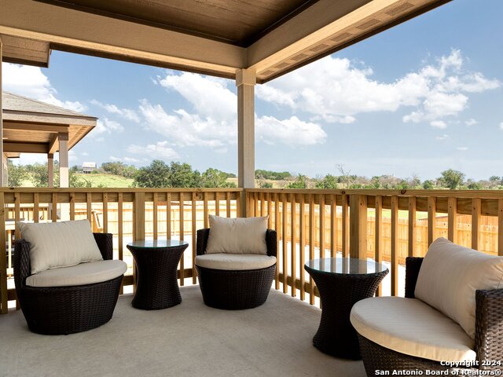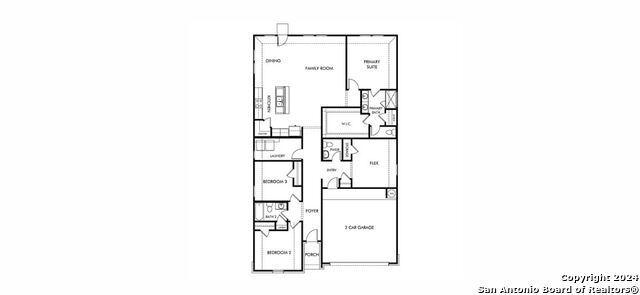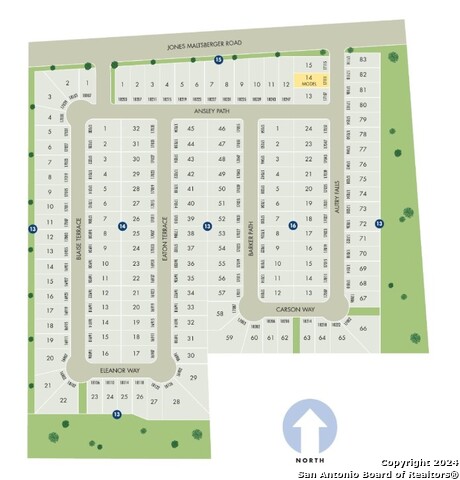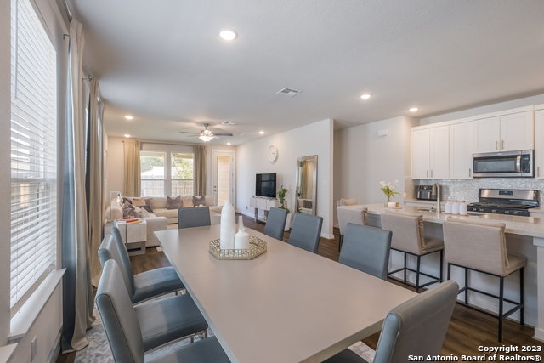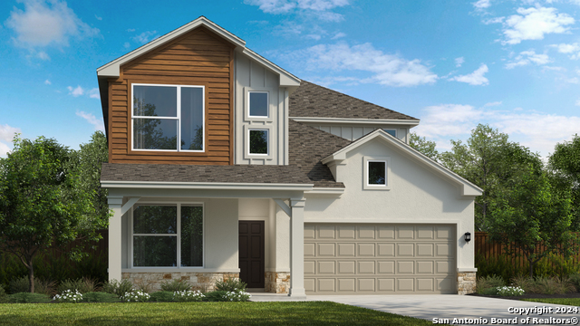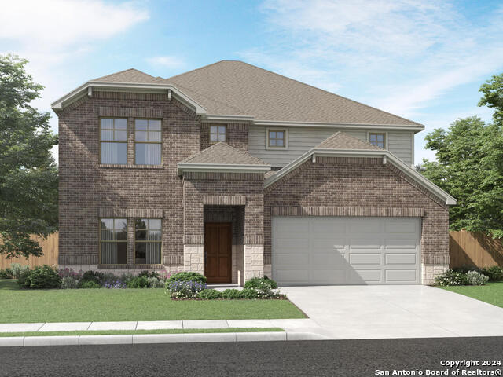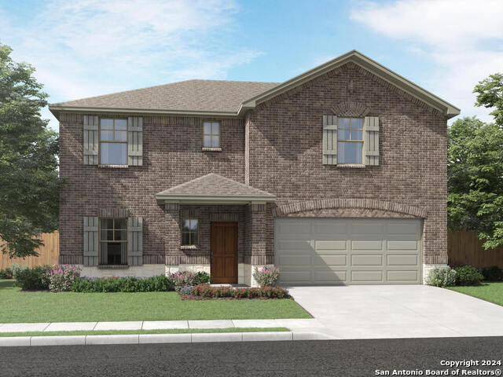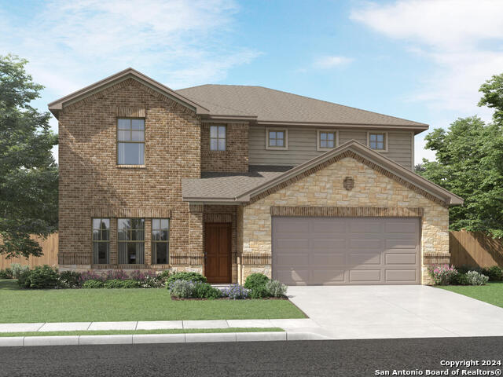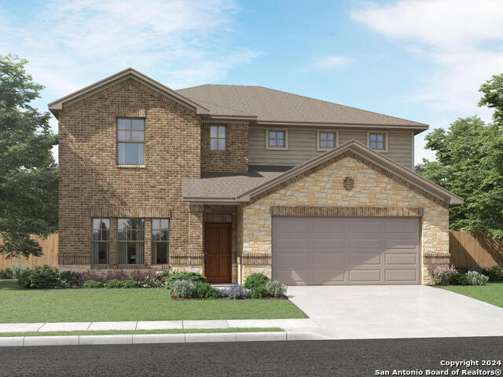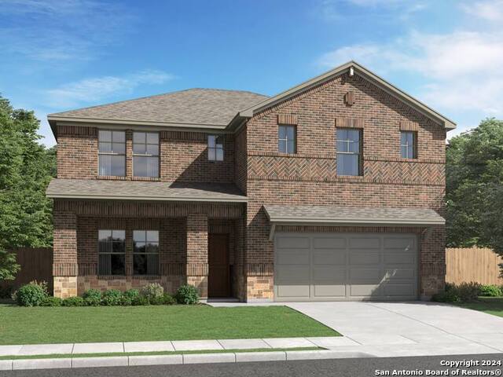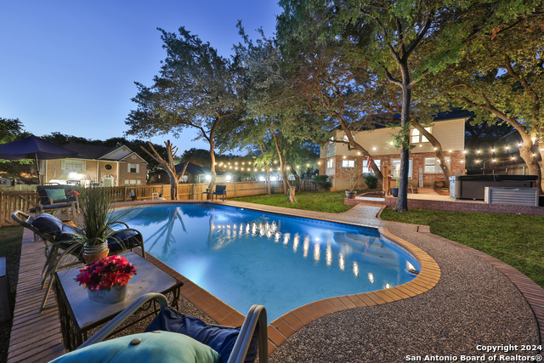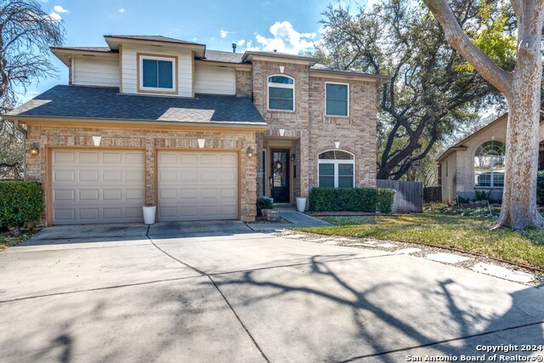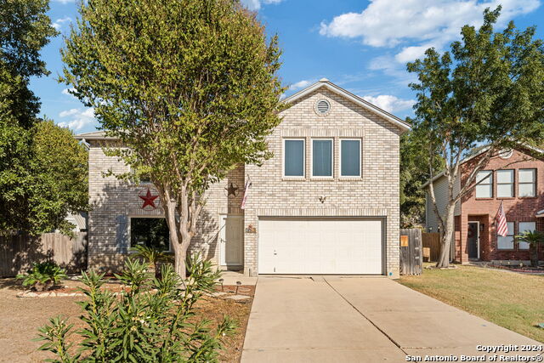17022 Blaise Terrace, San Antonio, TX 78247
Property Photos
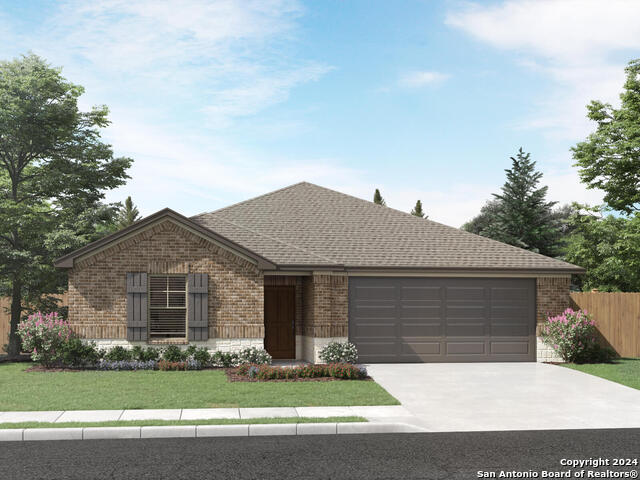
Would you like to sell your home before you purchase this one?
Priced at Only: $467,990
For more Information Call:
Address: 17022 Blaise Terrace, San Antonio, TX 78247
Property Location and Similar Properties
- MLS#: 1824044 ( Single Residential )
- Street Address: 17022 Blaise Terrace
- Viewed: 15
- Price: $467,990
- Price sqft: $227
- Waterfront: No
- Year Built: 2025
- Bldg sqft: 2066
- Bedrooms: 3
- Total Baths: 3
- Full Baths: 2
- 1/2 Baths: 1
- Garage / Parking Spaces: 2
- Days On Market: 34
- Additional Information
- County: BEXAR
- City: San Antonio
- Zipcode: 78247
- Subdivision: Autry Pond
- District: North East I.S.D
- Elementary School: Redland Oaks
- Middle School: Driscoll
- High School: Macarthur
- Provided by: Meritage Homes Realty
- Contact: Patrick McGrath
- (210) 610-3085

- DMCA Notice
-
DescriptionBrand new, energy efficient home available by Feb 2025! Enjoy dinner outside on the Fitzhugh's covered back patio. Indoors, the open concept kitchen flows seamlessly into the living and dining rooms. The versatile flex space makes a great study or game room and storage helps put everything in its place. Starting in the $400s, and situated in the North East San Antonio metro area, this community offers elegant brick and stone elevations, with convenient access to major highways, shopping, dining and entertainment at the Northwoods Shopping Center and RIM Shopping Center just minutes away. Residents of this community will attend highly rated North East ISD schools. Each of our homes is built with innovative, energy efficient features designed to help you enjoy more savings, better health, real comfort and peace of mind. Photos are of similar model but not that of exact house. Pictures, photographs, colors, features, and sizes are for illustration purposes only and will vary from the homes as built.
Payment Calculator
- Principal & Interest -
- Property Tax $
- Home Insurance $
- HOA Fees $
- Monthly -
Features
Building and Construction
- Builder Name: Meritage Homes
- Construction: New
- Exterior Features: 4 Sides Masonry, Brick, Cement Fiber, Siding, Stone/Rock
- Floor: Carpeting, Ceramic Tile, Vinyl
- Foundation: Slab
- Kitchen Length: 14
- Roof: Composition
- Source Sqft: Bldr Plans
Land Information
- Lot Description: On Greenbelt
- Lot Improvements: Asphalt, Curbs, Fire Hydrant w/in 500', Sidewalks, Street Paved, Streetlights
School Information
- Elementary School: Redland Oaks
- High School: Macarthur
- Middle School: Driscoll
- School District: North East I.S.D
Garage and Parking
- Garage Parking: Attached, Two Car Garage
Eco-Communities
- Energy Efficiency: 13-15 SEER AX, Ceiling Fans, Double Pane Windows, Energy Star Appliances, Foam Insulation, High Efficiency Water Heater, Low E Windows, Programmable Thermostat, Variable Speed HVAC
- Green Features: Low Flow Commode, Low Flow Fixture
- Water/Sewer: City
Utilities
- Air Conditioning: Heat Pump, One Central, Zoned
- Fireplace: Not Applicable
- Heating Fuel: Electric
- Heating: Central
- Utility Supplier Elec: CPS
- Utility Supplier Gas: CPS
- Utility Supplier Grbge: Waste Manage
- Utility Supplier Sewer: SAWS
- Utility Supplier Water: SAWS
- Window Coverings: All Remain
Amenities
- Neighborhood Amenities: Other - See Remarks
Finance and Tax Information
- Days On Market: 32
- Home Owners Association Fee: 300
- Home Owners Association Frequency: Annually
- Home Owners Association Mandatory: Mandatory
- Home Owners Association Name: ALAMO
- Total Tax: 2.29
Rental Information
- Currently Being Leased: No
Other Features
- Block: 14
- Contract: Exclusive Right To Sell
- Instdir: From North Loop 1604: Go East on Loop 1604 East for about 5 miles. Take exit toward Redland Road and continue for .2 miles. Take a left on Jones Maltsberger Rd. Continue straight on Jones Maltsberger rd. for about a mile and the community will be on your
- Interior Features: 1st Floor Lvl/No Steps, Breakfast Bar, Cable TV Available, Eat-In Kitchen, High Ceilings, High Speed Internet, Island Kitchen, Laundry Room, One Living Area, Open Floor Plan, Study/Library, Two Eating Areas, Utility Room Inside, Walk in Closets, Walk-In Pantry
- Legal Description: SF 0086 Plan C402B
- Miscellaneous: Additional Bldr Warranty, Builder 10-Year Warranty, Under Construction
- Occupancy: Vacant
- Ph To Show: 210-610-3085
- Possession: Closing/Funding
- Style: One Story, Traditional
- Views: 15
Owner Information
- Owner Lrealreb: No
Similar Properties
Nearby Subdivisions
Autry Pond
Blossom Park
Briarwick
Burning Tree
Burning Wood
Burning Wood (common) / Burnin
Burning Wood/meadowwood
Cedar Grove
Crossing At Green Spring
Eden
Eden (common) / Eden/seven Oak
Eden Roc
Eden/seven Oaks
Elmwood
Emerald Pointe
Fall Creek
Fox Run
Green Spring Valley
Heritage Hills
Hidden Oaks
Hidden Oaks North
High Country
High Country Estates
High Country Ranch
Hill Country Estates
Hunters Mill
Knollcreek Ut7
Legacy Oaks
Longs Creek
Madison Heights
Morning Glen
Mustang Oaks
Oak Ridge Village
Oak View
Oak View Heights
Oakview Heights
Park Hill Commons
Parkside
Pheasant Ridge
Preston Hollow
Ranchland Hills
Redland Oaks
Redland Ranch Elm Cr
Redland Springs
Rose Meadows
Seven Oaks
Spg Ck For/wood Ck Patio
Spring Creek
Spring Creek Forest
St. James Place
Steubing Ranch
Stoneridge
Thousand Oaks Forest
Vista
Vista Subdivision

- Jose Robledo, REALTOR ®
- Premier Realty Group
- I'll Help Get You There
- Mobile: 830.968.0220
- Mobile: 830.968.0220
- joe@mevida.net


