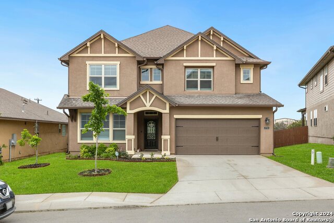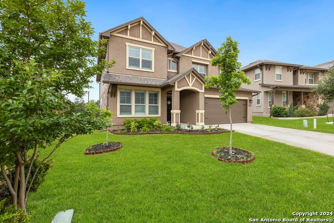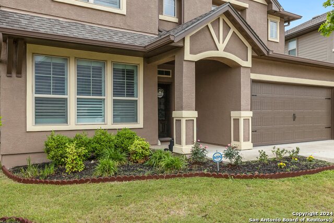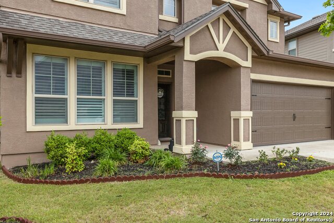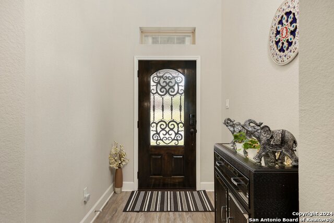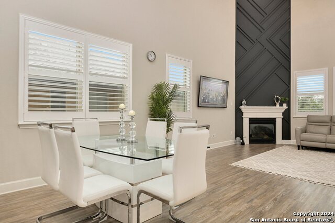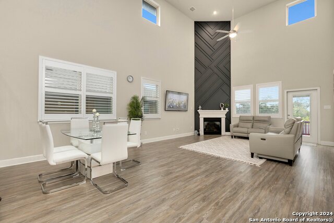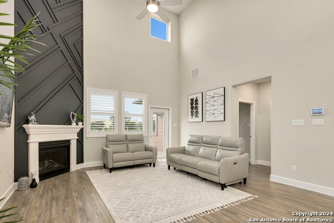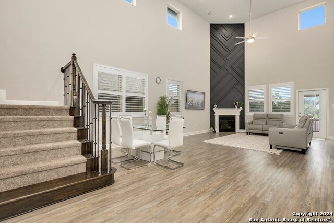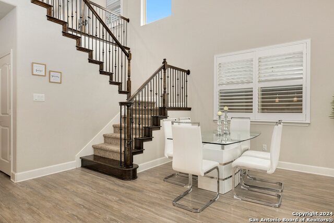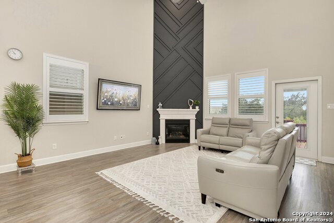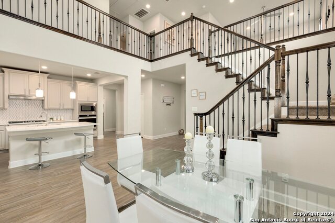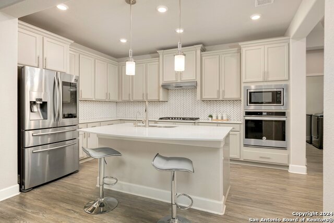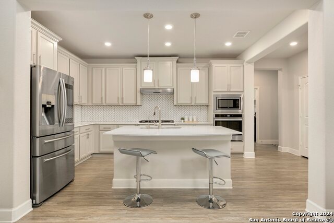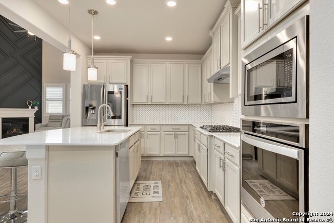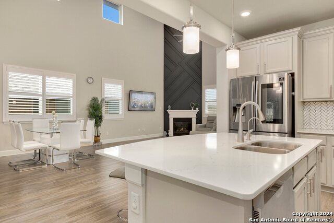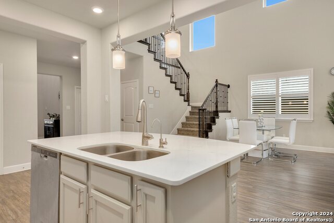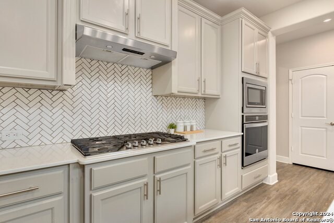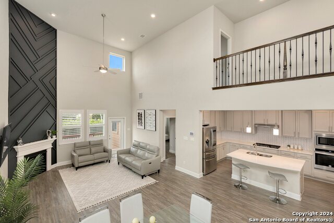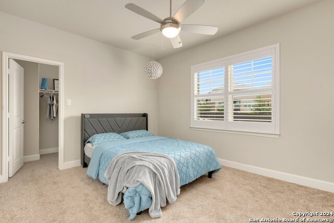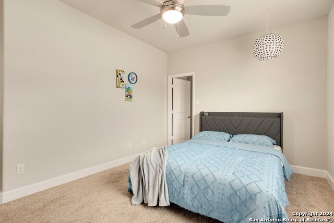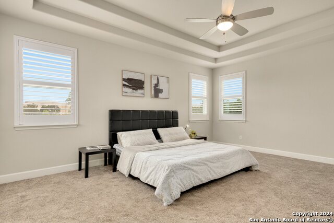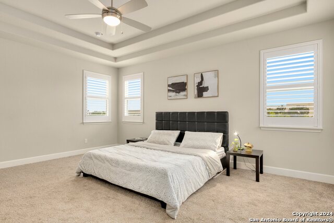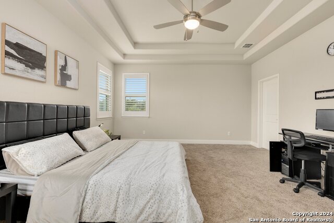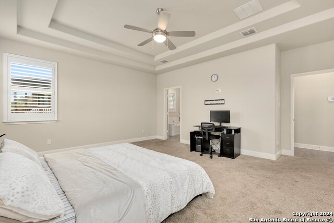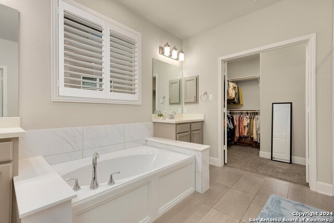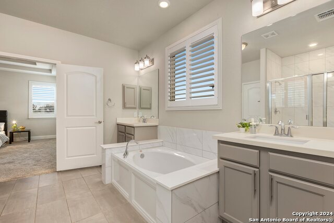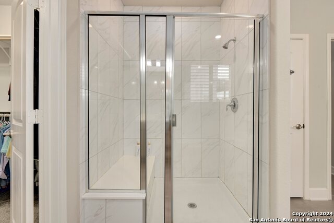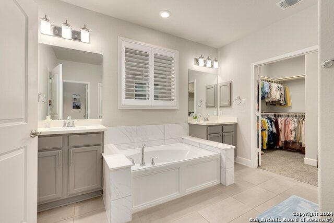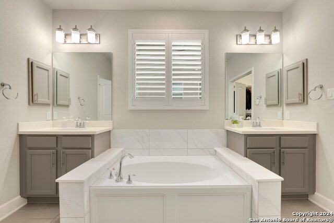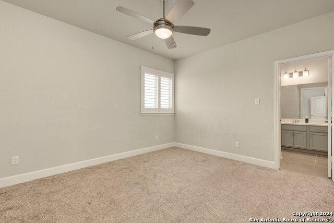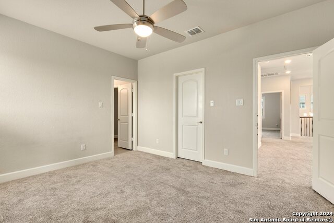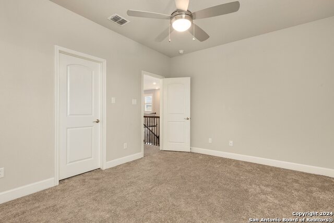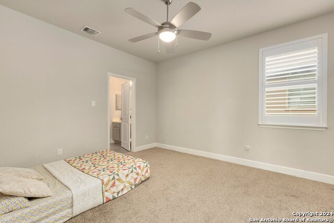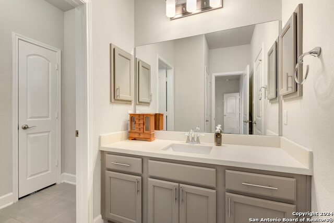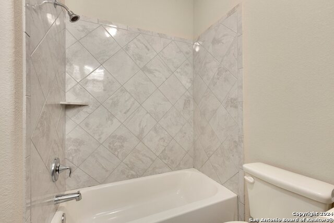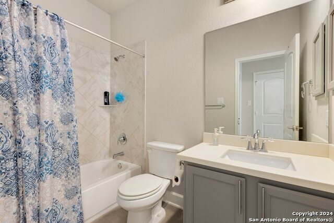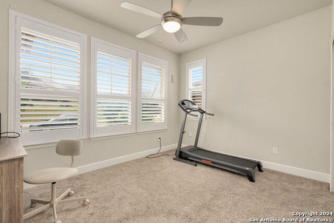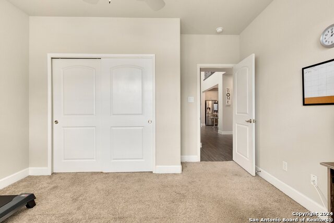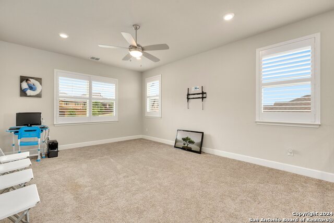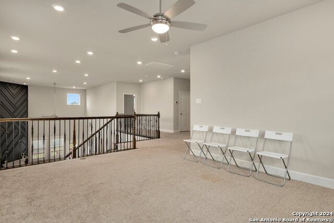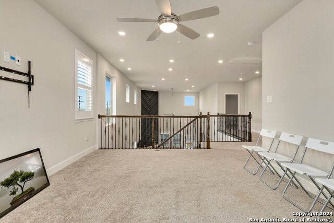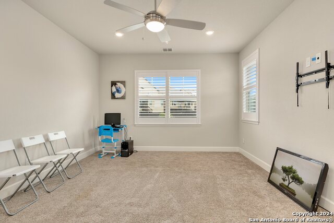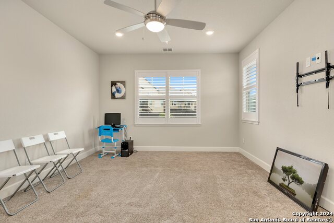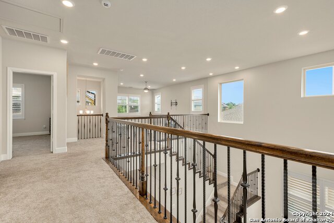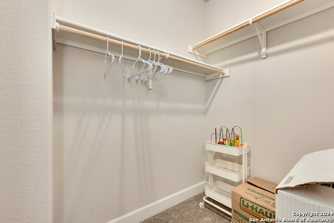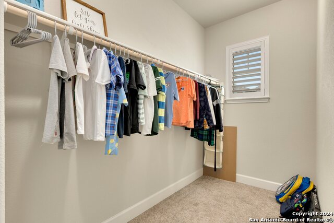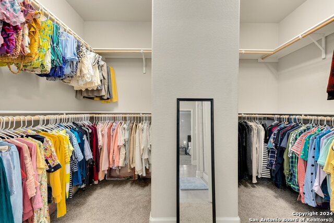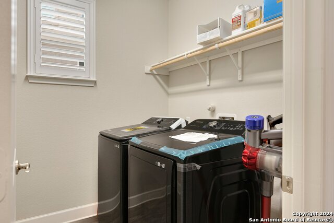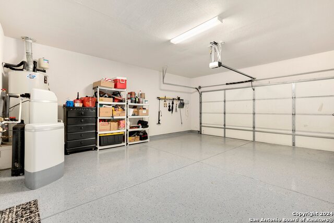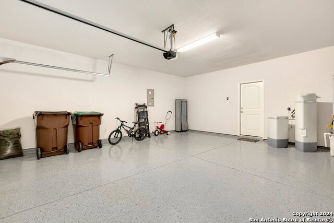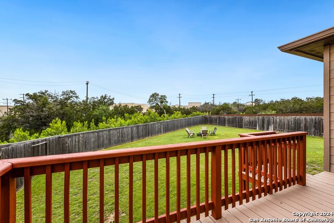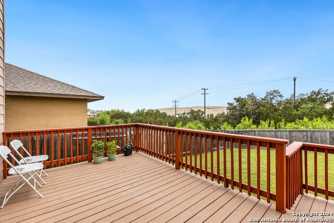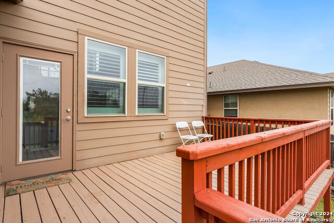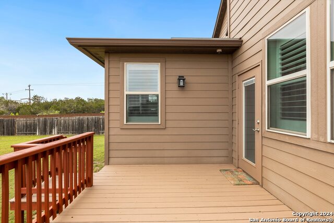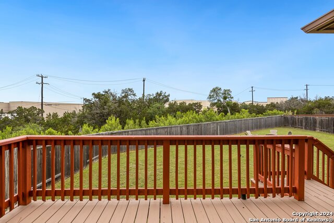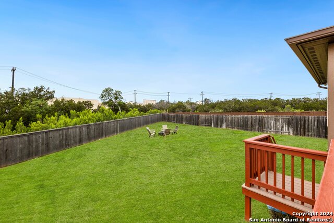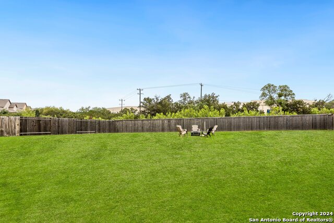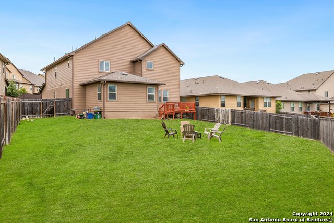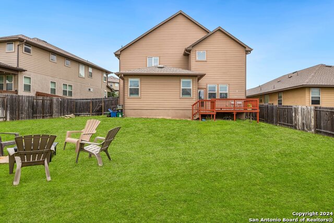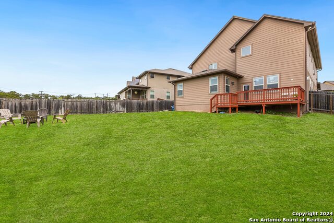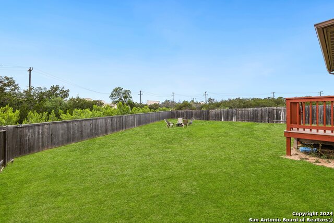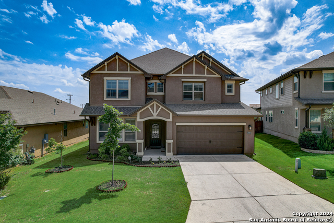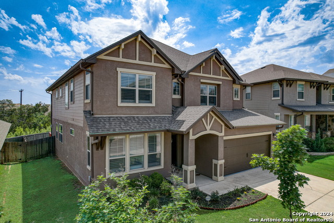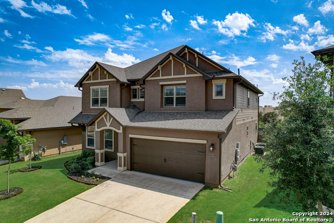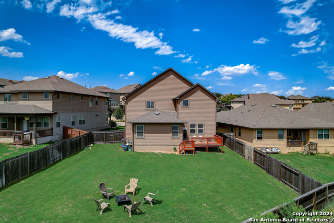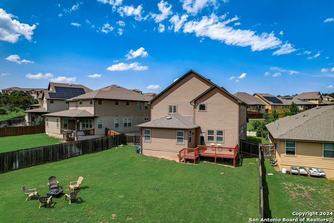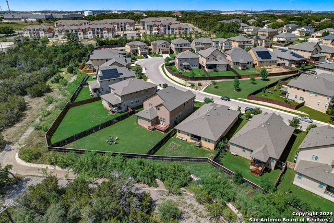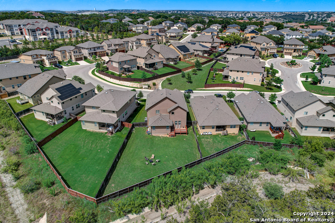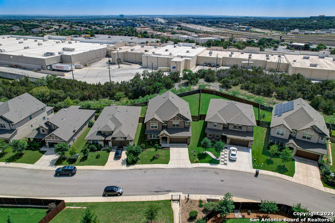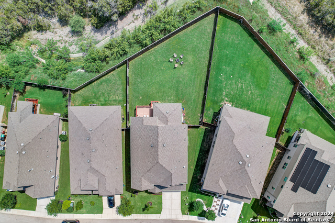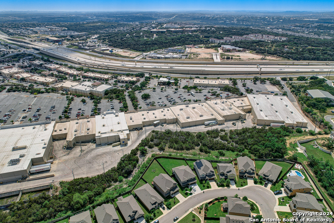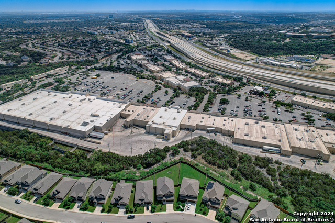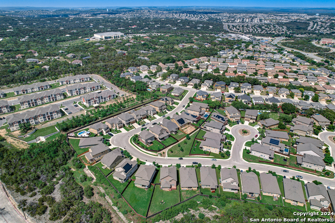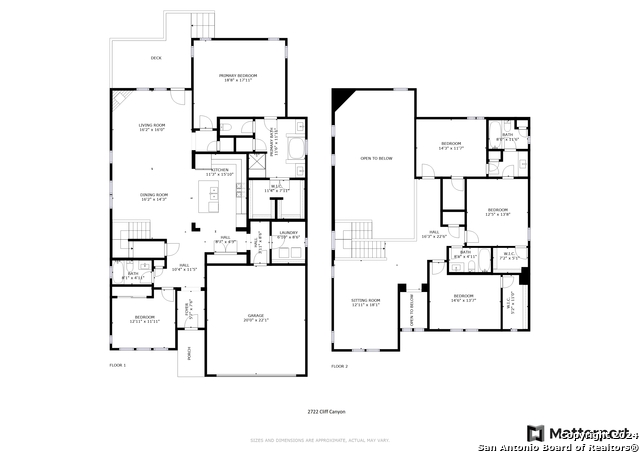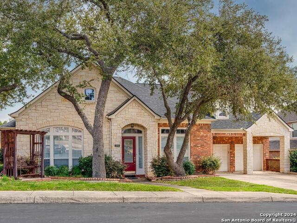2722 Cliff Cyn, San Antonio, TX 78259
Property Photos
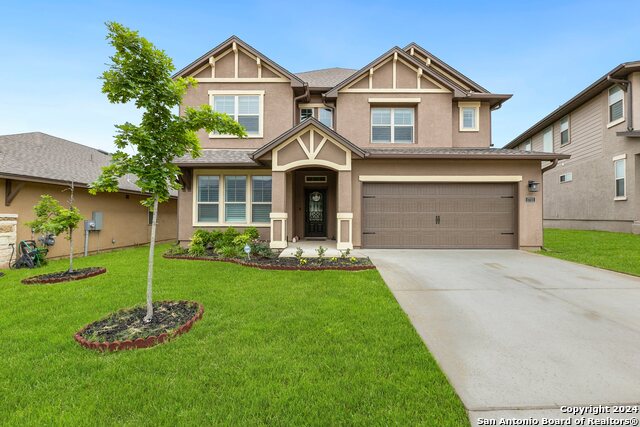
Would you like to sell your home before you purchase this one?
Priced at Only: $599,000
For more Information Call:
Address: 2722 Cliff Cyn, San Antonio, TX 78259
Property Location and Similar Properties
- MLS#: 1824088 ( Single Residential )
- Street Address: 2722 Cliff Cyn
- Viewed: 29
- Price: $599,000
- Price sqft: $191
- Waterfront: No
- Year Built: 2019
- Bldg sqft: 3137
- Bedrooms: 5
- Total Baths: 4
- Full Baths: 4
- Garage / Parking Spaces: 2
- Days On Market: 32
- Additional Information
- County: BEXAR
- City: San Antonio
- Zipcode: 78259
- Subdivision: Cliffs At Cibolo
- District: North East I.S.D
- Elementary School: Roan Forest
- Middle School: Tejeda
- High School: Johnson
- Provided by: Redfin Corporation
- Contact: Abel Contreras
- (210) 629-9807

- DMCA Notice
-
DescriptionNestled in the welcoming community of Cliffs at Cibolo, this delightful home offers a serene retreat with a touch of elegance. Situated on a lovely lot that backs to a lush greenbelt, it boasts picturesque tree top views, creating a peaceful backdrop for everyday living. Inside, the open floor plan is accentuated by soaring ceilings and an abundance of large windows, bathing the space in natural light and creating a warm, inviting ambiance. The spacious living room features a striking floor to ceiling fireplace, seamlessly flowing into the dining area and kitchen, making it ideal for both relaxing and entertaining. The kitchen is a chef's delight, with a gorgeous island, gas cooking, stylish lighting, and a breakfast bar. A formal dining room provides an elegant space for more intimate gatherings. The first floor primary suite is a private oasis, with an ensuite bath featuring a soaking tub, walk in shower, separate vanities, and a large walk in closet. A secondary bedroom downstairs offers flexibility and convenience, ideal for guests or as a home office. Upstairs, you'll find three spacious secondary bedrooms, each offering comfort and privacy, along with a versatile loft/game/flex space, providing endless possibilities for customization. This home is not only beautiful but also energy efficient, with features such as a Smart electric meter, double pane windows, energy star appliances, solar screens, foam insulation, and a high efficiency furnace & water heater, helping to reduce utility costs. Updates include the whole house freshly painted, an accent fire wall, upgraded kitchen cabinets, and new epoxy garage flooring. The large backyard hosts a deck and a sprawling lawn, with plenty of room to put a pool and create your dream oasis. Conveniently located near shopping, restaurants, and HWY 281, this home offers the perfect blend of comfort, convenience, and style, making it a truly special place to call home. Book your tour today!
Payment Calculator
- Principal & Interest -
- Property Tax $
- Home Insurance $
- HOA Fees $
- Monthly -
Features
Building and Construction
- Builder Name: Texas Homes Builders
- Construction: Pre-Owned
- Exterior Features: Stucco
- Floor: Carpeting, Vinyl
- Foundation: Slab
- Kitchen Length: 11
- Roof: Wood Shingle/Shake
- Source Sqft: Appsl Dist
Land Information
- Lot Improvements: Street Paved, Street Gutters, Sidewalks, Interstate Hwy - 1 Mile or less
School Information
- Elementary School: Roan Forest
- High School: Johnson
- Middle School: Tejeda
- School District: North East I.S.D
Garage and Parking
- Garage Parking: Two Car Garage, Attached, Oversized
Eco-Communities
- Energy Efficiency: Smart Electric Meter, Programmable Thermostat, Double Pane Windows, Variable Speed HVAC, Energy Star Appliances, 90% Efficient Furnace, High Efficiency Water Heater, Foam Insulation, Ceiling Fans
- Water/Sewer: City
Utilities
- Air Conditioning: Two Central
- Fireplace: One
- Heating Fuel: Electric
- Heating: Central, 2 Units
- Recent Rehab: No
- Utility Supplier Elec: CPS
- Utility Supplier Gas: CPS
- Utility Supplier Grbge: Tiger
- Utility Supplier Other: MUD
- Utility Supplier Sewer: SAWS
- Utility Supplier Water: SAWS
- Window Coverings: All Remain
Amenities
- Neighborhood Amenities: Controlled Access
Finance and Tax Information
- Days On Market: 79
- Home Faces: North
- Home Owners Association Fee: 184
- Home Owners Association Frequency: Quarterly
- Home Owners Association Mandatory: Mandatory
- Home Owners Association Name: NORTH POINT / ASSOCIA HILL COUNTRY
- Total Tax: 4500
Rental Information
- Currently Being Leased: No
Other Features
- Contract: Exclusive Right To Sell
- Instdir: from 281 North take exit for TPC parkway
- Interior Features: One Living Area, Liv/Din Combo, Eat-In Kitchen, Two Eating Areas, Island Kitchen, Game Room, Loft, Cable TV Available, High Speed Internet, Laundry Main Level, Laundry Room, Walk in Closets, Attic - Storage Only
- Legal Desc Lot: 44
- Legal Description: NCB 18218 (NORTH POINTE UT-4B-1), BLOCK 9 LOT 44 2019-NEW PE
- Miscellaneous: School Bus
- Occupancy: Owner
- Ph To Show: 888-384-7469
- Possession: Closing/Funding
- Style: Two Story
- Views: 29
Owner Information
- Owner Lrealreb: No
Similar Properties
Nearby Subdivisions
Bulverde Creek
Bulverde Gardens
Cavalo Creek Estates
Cavalo Creek Ne
Cliffs At Cibolo
Emerald Forest
Emerald Forest Garde
Encino Bluff
Encino Forest
Encino Park
Encino Ranch
Encino Ridge
Enclave At Bulverde Cree
Evans Ranch
Fox Grove
Northwood Hills
Redland Heights
Redland Ridge
Redland Woods
Roseheart
Sienna
Summit At Bulverde Creek
Terraces At Encino P
The Oaks At Encino Park
Valencia Hills
Village At Encino Park
Woods Of Encino Park
Woodview At Bulverde Cre

- Jose Robledo, REALTOR ®
- Premier Realty Group
- I'll Help Get You There
- Mobile: 830.968.0220
- Mobile: 830.968.0220
- joe@mevida.net


