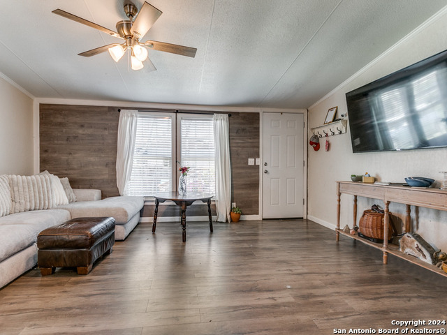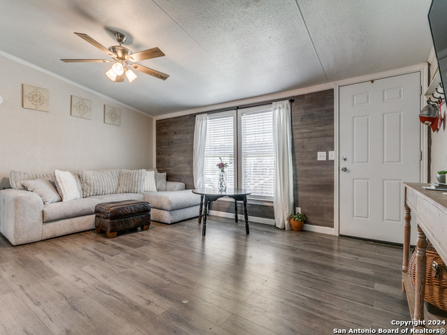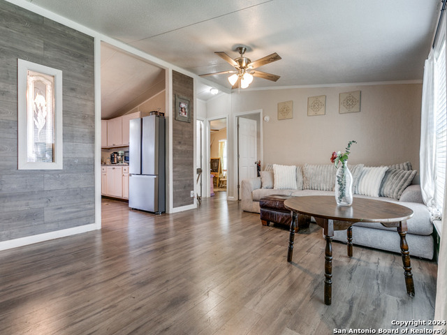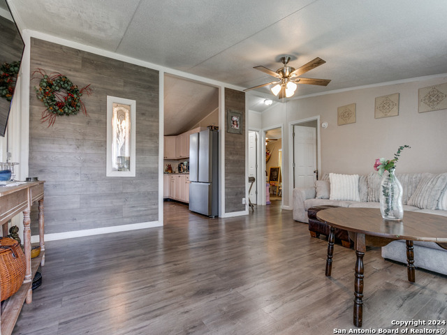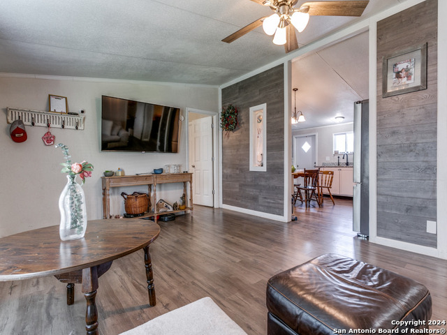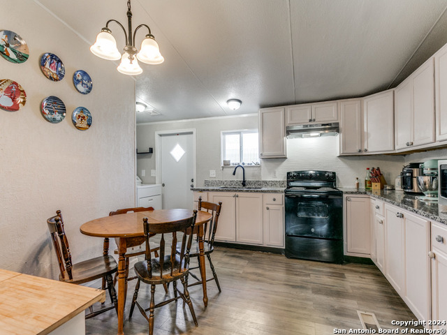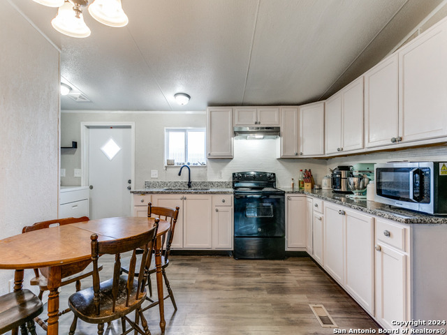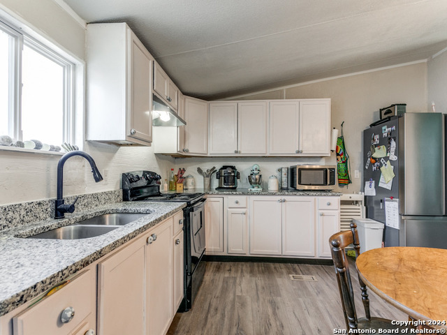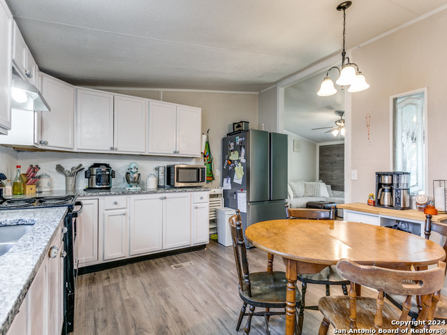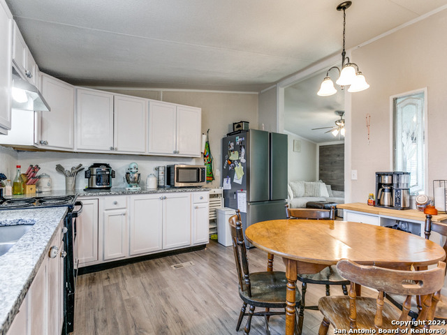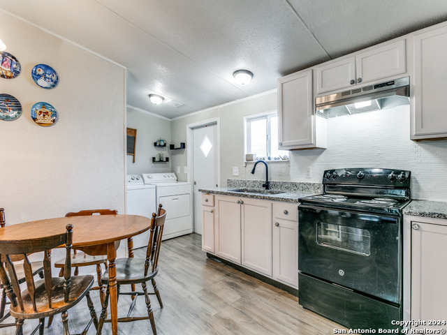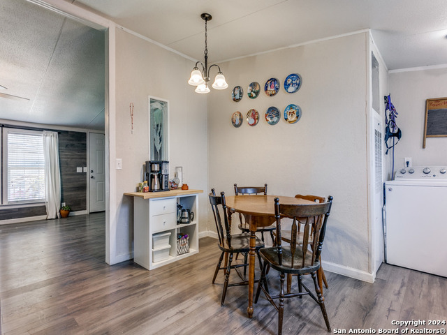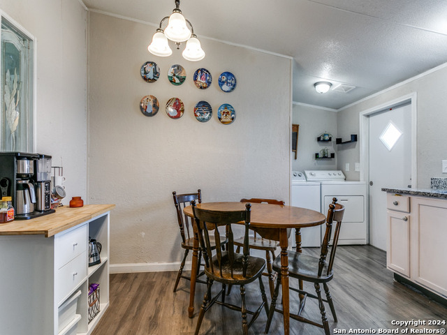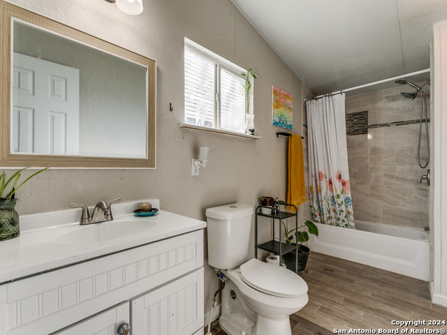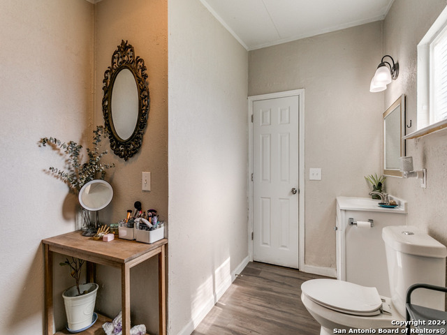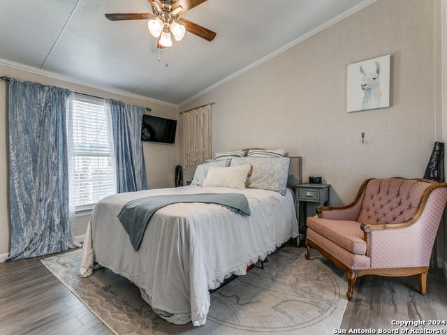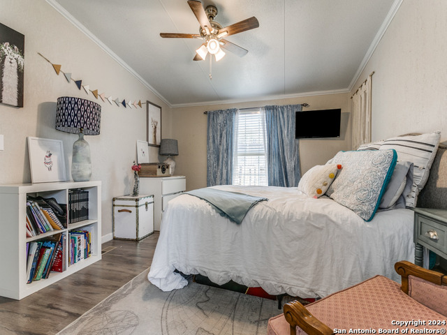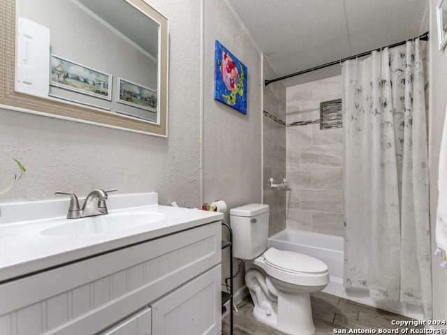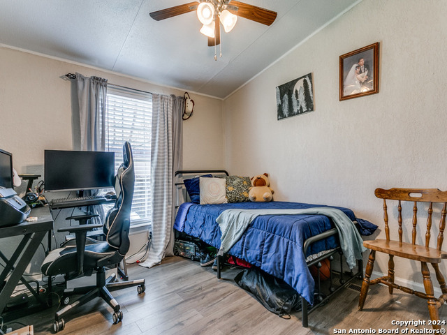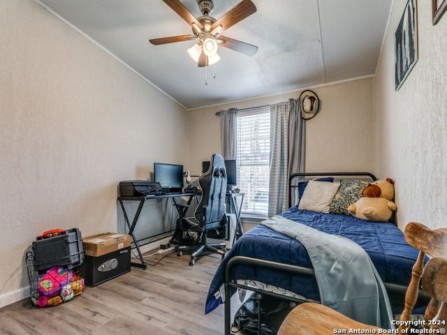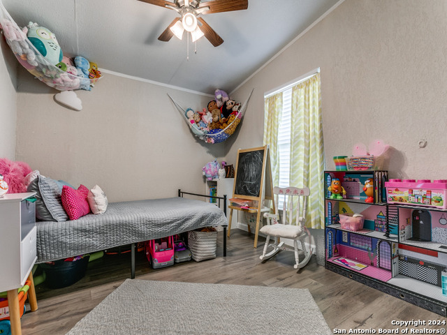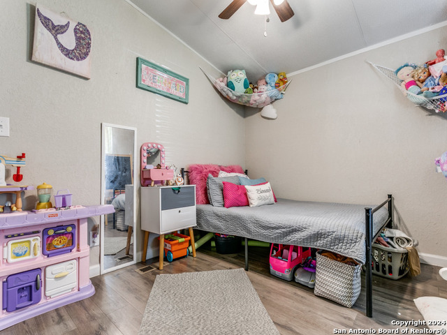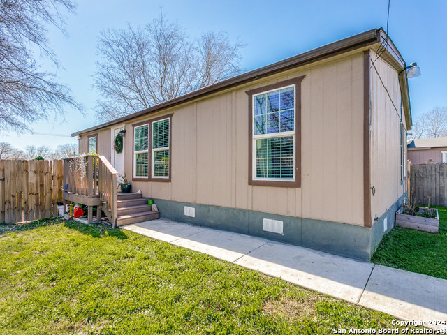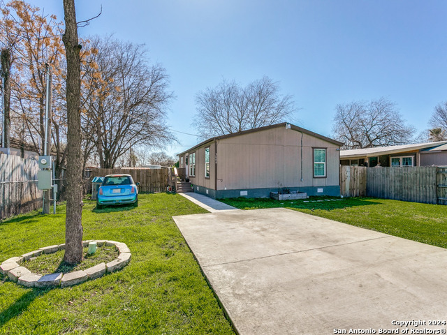5406 Gwenda Lea St, San Antonio, TX 78242
Property Photos
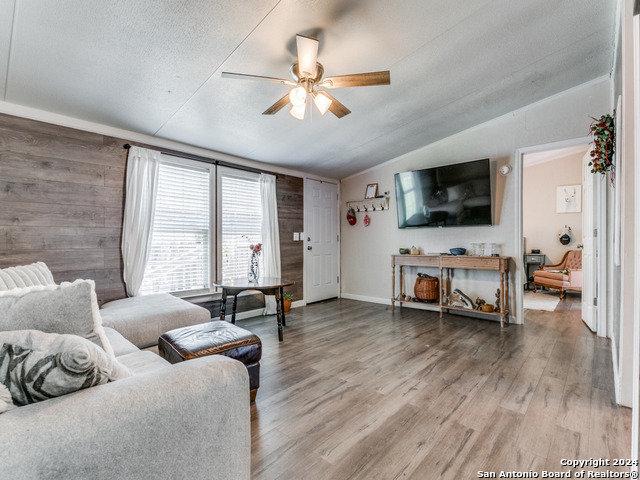
Would you like to sell your home before you purchase this one?
Priced at Only: $140,000
For more Information Call:
Address: 5406 Gwenda Lea St, San Antonio, TX 78242
Property Location and Similar Properties
- MLS#: 1824440 ( Single Residential )
- Street Address: 5406 Gwenda Lea St
- Viewed: 18
- Price: $140,000
- Price sqft: $125
- Waterfront: No
- Year Built: 1998
- Bldg sqft: 1120
- Bedrooms: 3
- Total Baths: 2
- Full Baths: 2
- Garage / Parking Spaces: 1
- Days On Market: 33
- Additional Information
- County: BEXAR
- City: San Antonio
- Zipcode: 78242
- Subdivision: Hillside Acres
- District: Southwest I.S.D.
- Elementary School: Indian Creek
- Middle School: Mc Auliffe Christa
- High School: Legacy
- Provided by: eXp Realty
- Contact: Lisa Marie Heman
- (210) 792-1128

- DMCA Notice
-
DescriptionMOTIVATED SELLERS!Charming Mobile home on a large lot featuring 3 bedrooms and 2 baths. The front boasts an outside pad designated for parking and a play area. Sit outside on your **NEW Front Porch/Deck.*** Enjoy vaulted ceilings in the living area and the primary bedroom, creating an open, airy atmosphere. The kitchen is open and has connections for a washer and dryer. The split primary bedroom is huge and includes a single vanity, shower tub combo, and a walk in closet. Both secondary bedrooms are generously sized. The hall bath features a shower tub combo. This home has no carpet throughout, ensuring easy maintenance; Side entry from the kitchen to the back yard has plenty of space for entertaining and grilling. The property is located in SWISD and conveniently close to highways, shopping, and entertainment.
Payment Calculator
- Principal & Interest -
- Property Tax $
- Home Insurance $
- HOA Fees $
- Monthly -
Features
Building and Construction
- Apprx Age: 26
- Builder Name: Unknown
- Construction: Pre-Owned
- Exterior Features: Siding, Vinyl
- Floor: Linoleum
- Kitchen Length: 12
- Other Structures: None
- Roof: Composition
- Source Sqft: Appsl Dist
Land Information
- Lot Description: City View
- Lot Improvements: Street Paved, Streetlights, Fire Hydrant w/in 500', Asphalt, City Street, State Highway, Interstate Hwy - 1 Mile or less
School Information
- Elementary School: Indian Creek
- High School: Legacy High School
- Middle School: Mc Auliffe Christa
- School District: Southwest I.S.D.
Garage and Parking
- Garage Parking: None/Not Applicable
Eco-Communities
- Water/Sewer: Water System, Sewer System
Utilities
- Air Conditioning: One Central
- Fireplace: Not Applicable
- Heating Fuel: Electric
- Heating: Central, Heat Pump
- Window Coverings: Some Remain
Amenities
- Neighborhood Amenities: None
Finance and Tax Information
- Days On Market: 234
- Home Owners Association Mandatory: None
Rental Information
- Currently Being Leased: No
Other Features
- Contract: Exclusive Right To Sell
- Instdir: Old Persall Rd. to Hayden, Right on Van, Left on Gwenda Lea
- Interior Features: One Living Area, Eat-In Kitchen, Secondary Bedroom Down, High Ceilings, Open Floor Plan, Cable TV Available, High Speed Internet, All Bedrooms Downstairs, Laundry in Kitchen, Walk in Closets
- Legal Description: NCB 15634 BLK 3 LOT 9 LABEL: TXS0617161-TXS0617162 2022-NEW
- Miscellaneous: Latent Defect, City Bus, As-Is
- Occupancy: Owner, Other
- Ph To Show: 210.222.2227
- Possession: Closing/Funding
- Style: One Story, Manufactured Home - Double Wide
- Views: 18
Owner Information
- Owner Lrealreb: No

- Jose Robledo, REALTOR ®
- Premier Realty Group
- I'll Help Get You There
- Mobile: 830.968.0220
- Mobile: 830.968.0220
- joe@mevida.net


