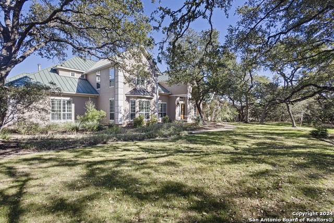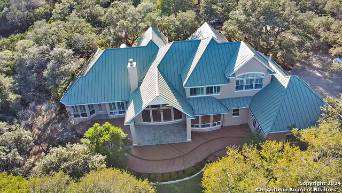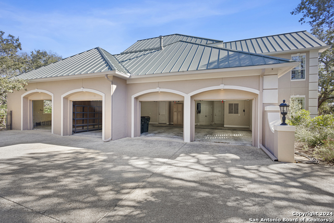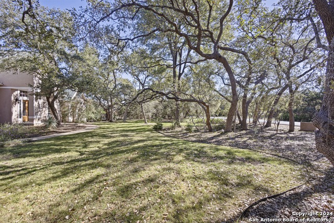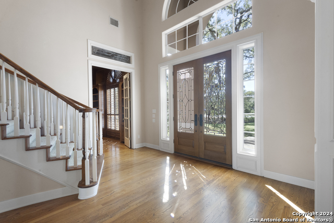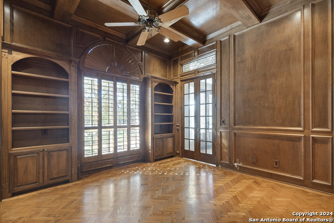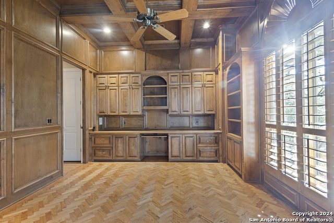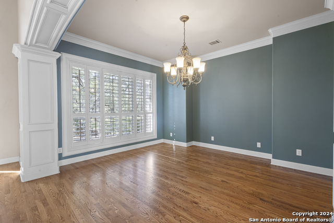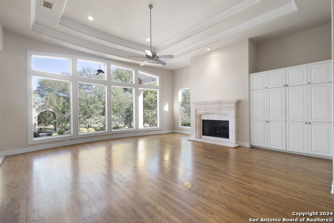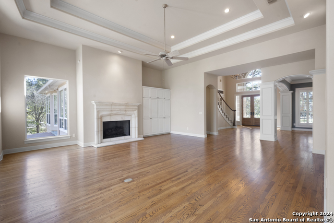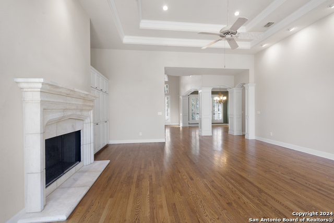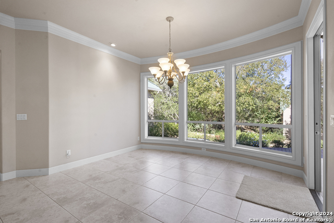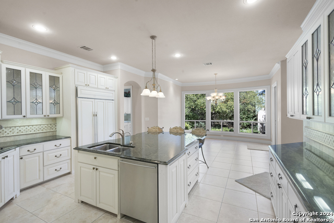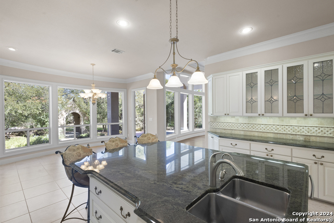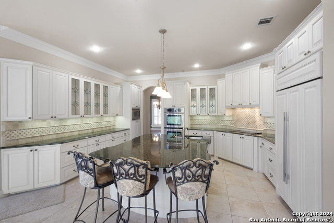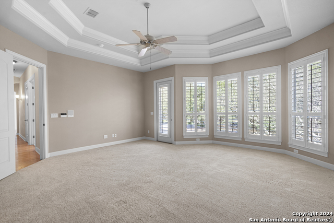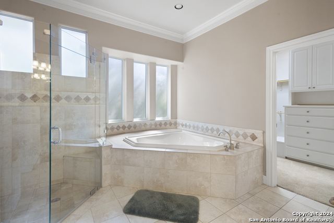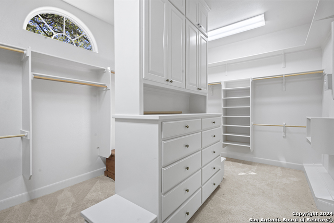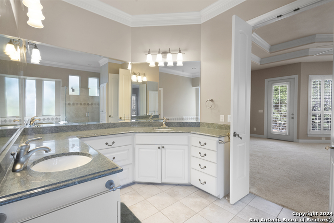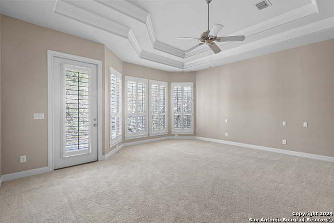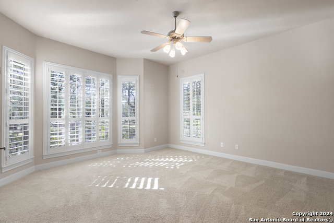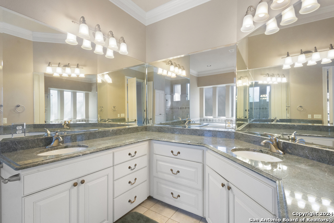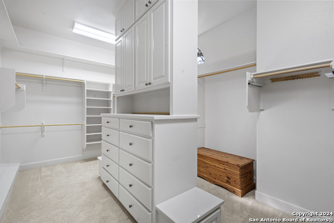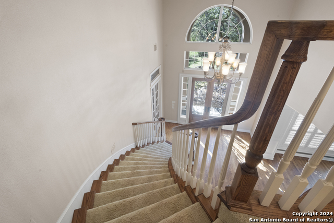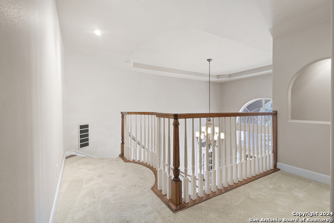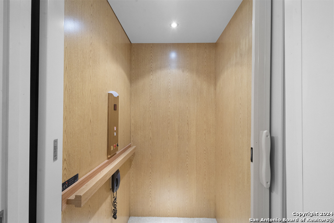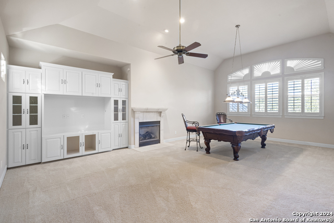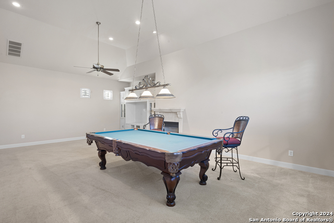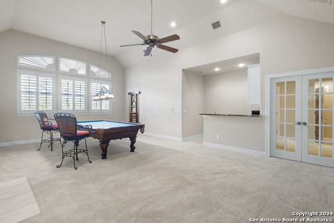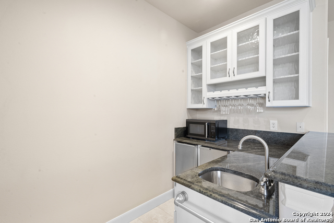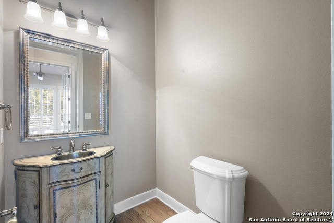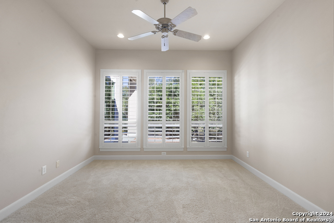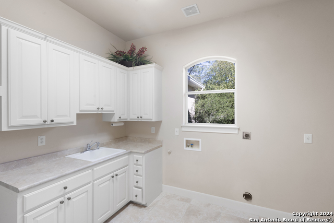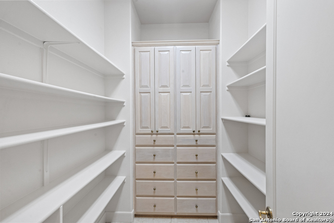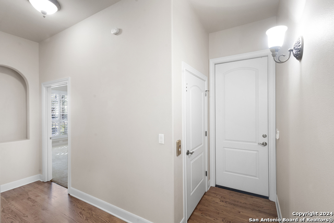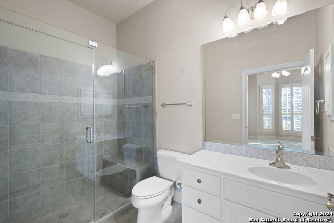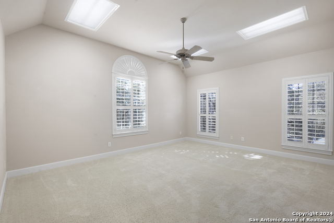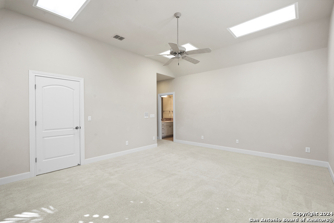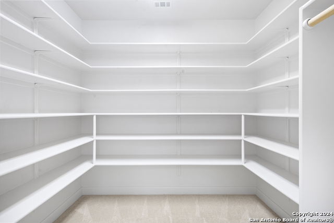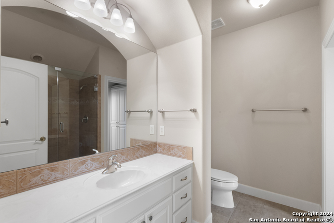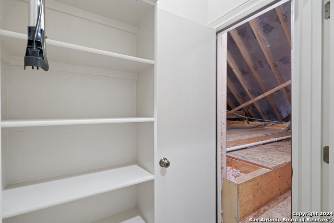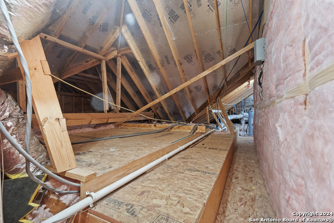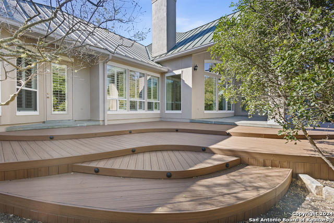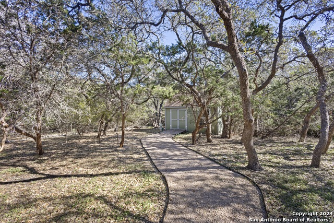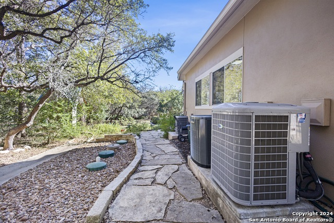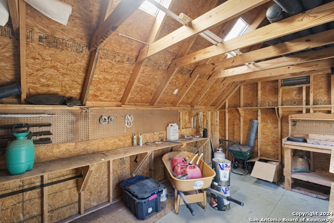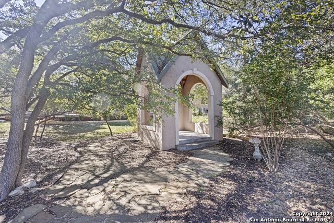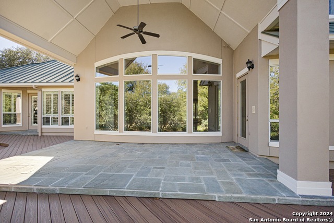22936 Fossil Rdg, San Antonio, TX 78261
Property Photos

Would you like to sell your home before you purchase this one?
Priced at Only: $1,485,000
For more Information Call:
Address: 22936 Fossil Rdg, San Antonio, TX 78261
Property Location and Similar Properties
- MLS#: 1824633 ( Single Residential )
- Street Address: 22936 Fossil Rdg
- Viewed: 36
- Price: $1,485,000
- Price sqft: $286
- Waterfront: No
- Year Built: 2004
- Bldg sqft: 5190
- Bedrooms: 5
- Total Baths: 5
- Full Baths: 4
- 1/2 Baths: 1
- Garage / Parking Spaces: 4
- Days On Market: 31
- Additional Information
- County: BEXAR
- City: San Antonio
- Zipcode: 78261
- Subdivision: Fossil Ridge
- District: North East I.S.D
- Elementary School: Cibolo Green
- Middle School: Hill
- High School: Johnson
- Provided by: RE/MAX Preferred, REALTORS
- Contact: Mark Abee
- (210) 269-4875

- DMCA Notice
-
DescriptionThis Beautiful 5 Bedrooms 4 1/2 bath home on 1.62 Acres with 5190 S.F. located in the prestigious gated subdivision of Fossil Ridge, between T.P.C. Parkway, and East Evans Rd. is a one of a kind home. Location is great for someone looking for all the shopping facilities North Central San Antonio has to offer, plus top rated Lady Bird Johnson high school, and yet the feel of living in the country. All the lots have a green buffer zone on the sides and rear to give the homes the feeling of seclusion. The home is a two story home with a beautiful winding stairwell, but also has an elevator, for easy access and barrier free second floor, that has a large game room with a wet bar and fireplace. The upstairs area also has two large bedrooms that have their own Baths, plus access to the walk in attic. The attic has plenty of floored storage plus access too one of the two water heaters and one of the zoned HVAC Systems. The first floor has a formal dining room on one side of the hardwood floored entry and a large wood paneled wall office on the other side. A very spacious Kitchen, large center island with small vegetable sink and plenty of room for a Breakfast bar and has all upgraded appliances. the Kitchen has a nice informal dining area The Living/family has a large fireplace and Built In Entertainment Center. The Primary Bedroom and Bath are located down a hallway that has a bedroom/sewing room and a half bath. Extra Large Primary Bedroom with access to the large deck. The Primary bath has separate shower and Jacuzzi tub with Separate Vanities. The master closet is very large with great built in shelving. Their is a 4 car garage or a 3 car garage with a shop or craft area. The beautiful grounds front and back have many large oak trees, a garden, a Gazebo with electric, and a large storage shed. Full Sprinkler system and extensive flower beds front and rear. The covered patio has a very large uncovered Deck.
Payment Calculator
- Principal & Interest -
- Property Tax $
- Home Insurance $
- HOA Fees $
- Monthly -
Features
Building and Construction
- Apprx Age: 20
- Builder Name: Paul Allen Custom
- Construction: Pre-Owned
- Exterior Features: 4 Sides Masonry, Stucco
- Floor: Carpeting, Ceramic Tile, Wood
- Foundation: Slab
- Kitchen Length: 15
- Roof: Metal
- Source Sqft: Appraiser
Land Information
- Lot Description: On Greenbelt, County VIew, 1 - 2 Acres, Mature Trees (ext feat), Secluded, Level
- Lot Improvements: Street Paved, Sidewalks
School Information
- Elementary School: Cibolo Green
- High School: Johnson
- Middle School: Hill
- School District: North East I.S.D
Garage and Parking
- Garage Parking: Four or More Car Garage
Eco-Communities
- Water/Sewer: Water System, Sewer System
Utilities
- Air Conditioning: Three+ Central, Zoned
- Fireplace: Living Room, Gas Logs Included, Game Room
- Heating Fuel: Electric
- Heating: Central, Zoned
- Utility Supplier Elec: CPS
- Utility Supplier Sewer: Septic
- Utility Supplier Water: SAWS
- Window Coverings: All Remain
Amenities
- Neighborhood Amenities: Controlled Access
Finance and Tax Information
- Days On Market: 19
- Home Owners Association Fee: 1300
- Home Owners Association Frequency: Annually
- Home Owners Association Mandatory: Mandatory
- Home Owners Association Name: FOSSIL RIDGE HOMEOWNERS ASSOCIATION
- Total Tax: 18994
Other Features
- Contract: Exclusive Agency
- Instdir: East Evans Rd. Fossil Ridge Entrance
- Interior Features: Three Living Area, Separate Dining Room, Eat-In Kitchen, Two Eating Areas, Island Kitchen, Breakfast Bar, Walk-In Pantry, Study/Library, Game Room, Shop, Utility Room Inside, Secondary Bedroom Down, 1st Floor Lvl/No Steps, High Ceilings, Open Floor Plan, Pull Down Storage, Laundry Main Level, Laundry Lower Level, Walk in Closets, Attic - Partially Floored, Attic - Pull Down Stairs, Attic - Other See Remarks
- Legal Desc Lot: 120
- Legal Description: CB 4910A BLK 5 LOT 120 FOSSIL RIDGE UT-3
- Occupancy: Vacant
- Ph To Show: 2102222227
- Possession: Closing/Funding
- Style: Two Story, Traditional
- Views: 36
Owner Information
- Owner Lrealreb: No
Nearby Subdivisions
Amorosa
Belterra
Blackhawk
Bulverde 2/the Villages @
Bulverde Village
Bulverde Village/the Point
Campanas
Canyon Crest
Cb 4900 (cibolo Canyon Ut-7d)
Century Oaks Estates
Cibolo Canyon
Cibolo Canyon/suenos
Cibolo Canyons
Cibolo Canyons/monteverde
Clear Springs Park
Country Place
Estrella@cibolo Canyons
Fossil Ridge
Indian Springs
Langdon
Madera At Cibolo Canyon
Monte Verde
Monteverde
N/a
Olmos Oaks
Sendero Ranch
Stratford
The Preserve At Indian Springs
The Village At Bulverde
Trinity Oaks
Tuscan Oaks
Wortham Oaks

- Jose Robledo, REALTOR ®
- Premier Realty Group
- I'll Help Get You There
- Mobile: 830.968.0220
- Mobile: 830.968.0220
- joe@mevida.net


