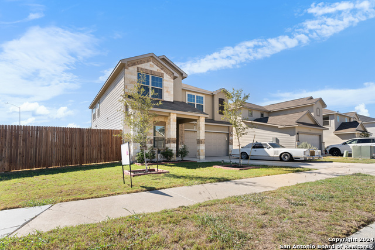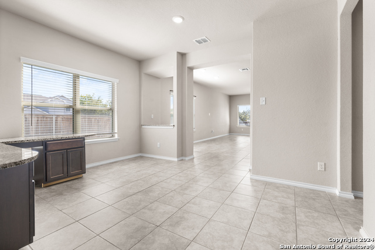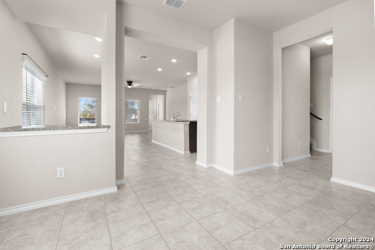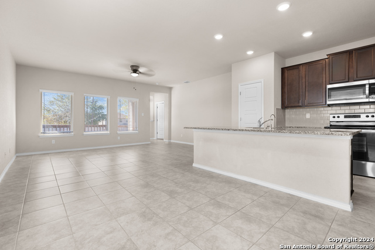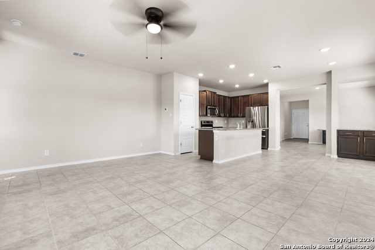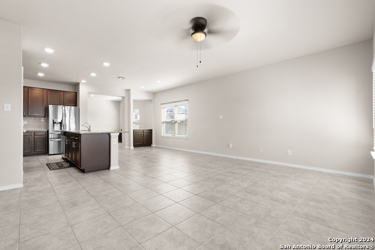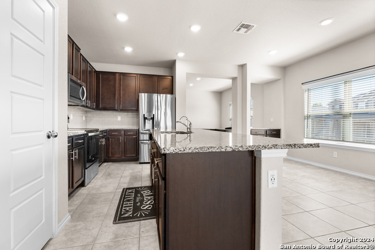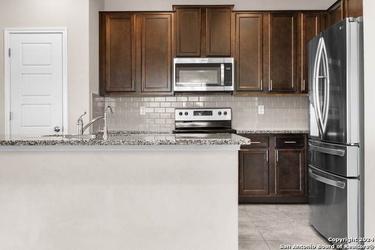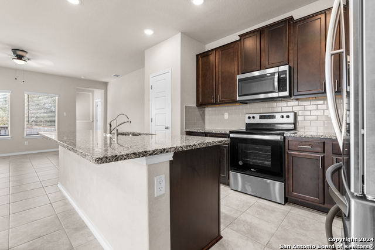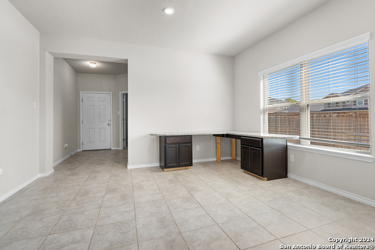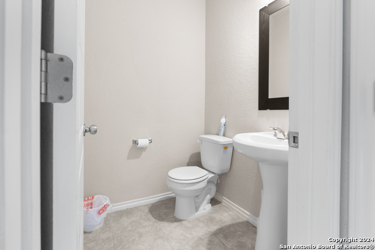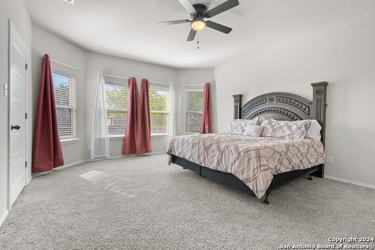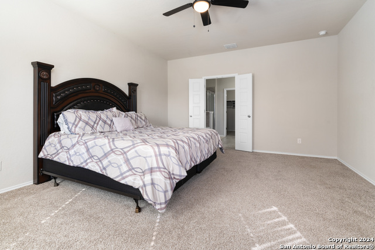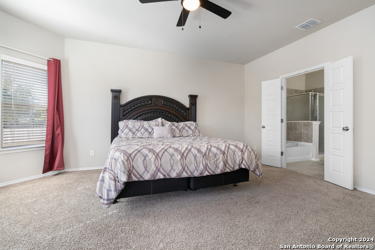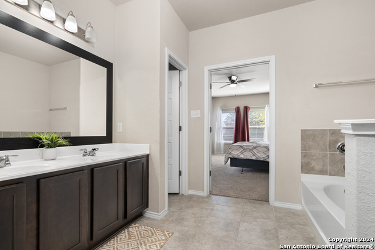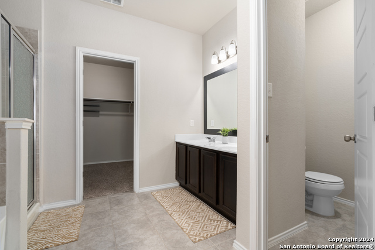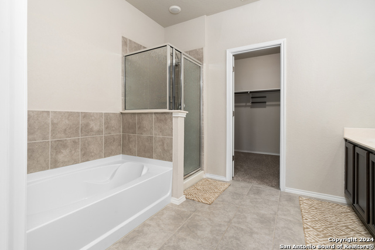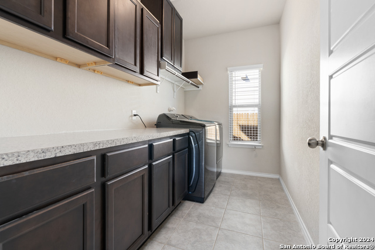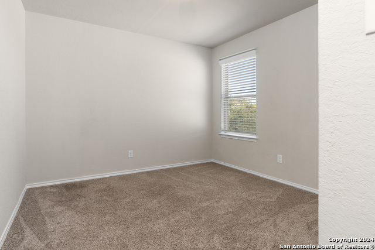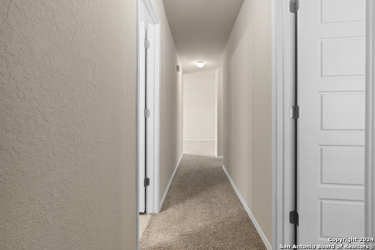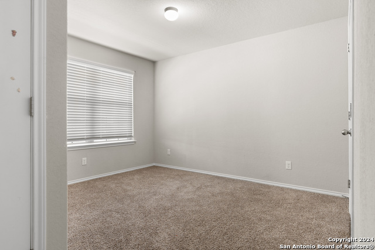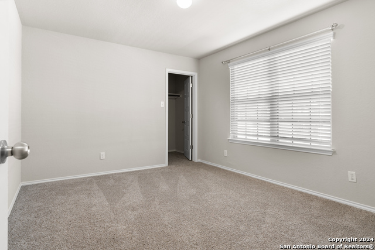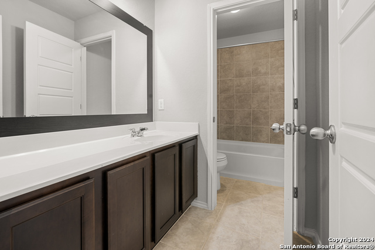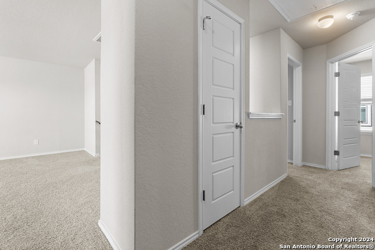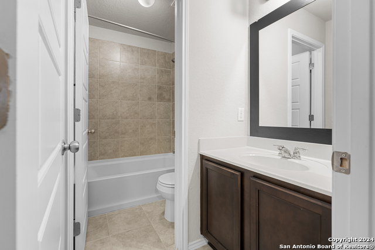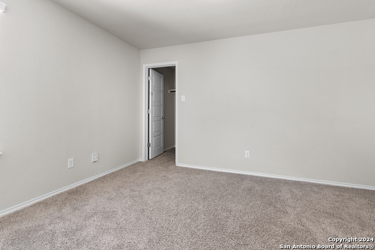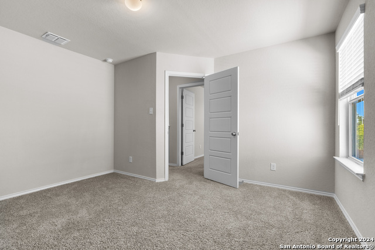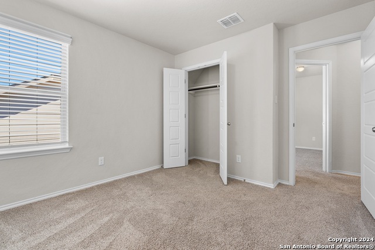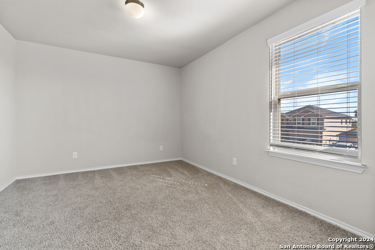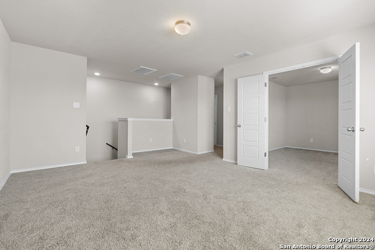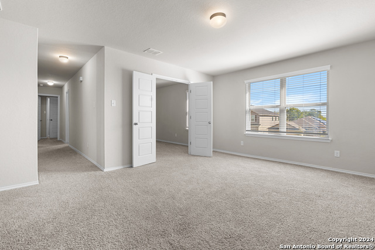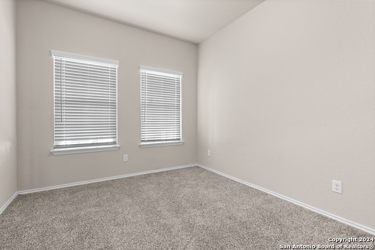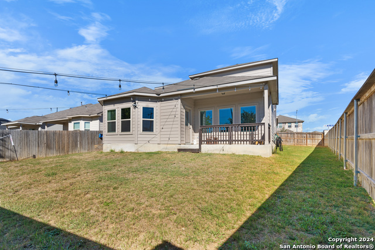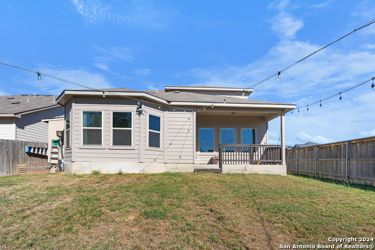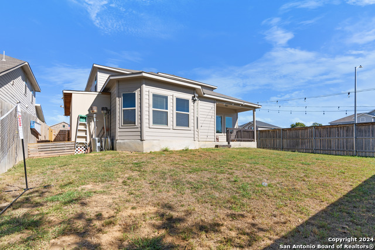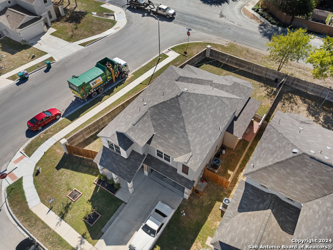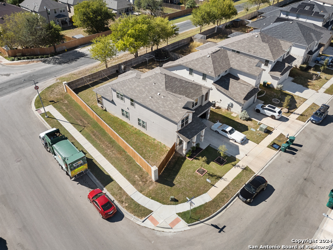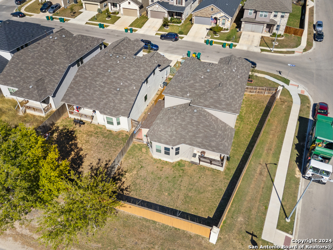9226 Cook Crk, Converse, TX 78109
Property Photos
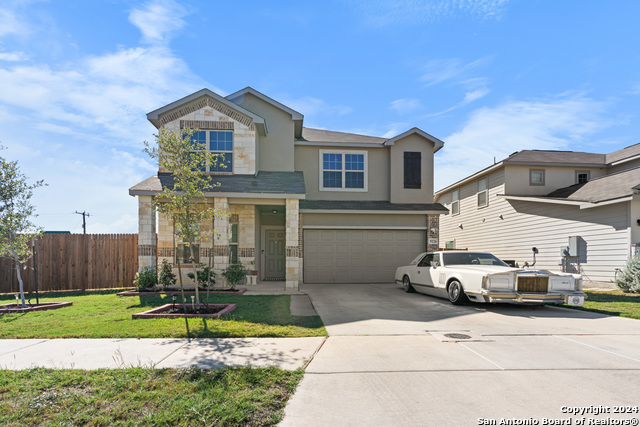
Would you like to sell your home before you purchase this one?
Priced at Only: $425,000
For more Information Call:
Address: 9226 Cook Crk, Converse, TX 78109
Property Location and Similar Properties
- MLS#: 1824723 ( Single Residential )
- Street Address: 9226 Cook Crk
- Viewed: 77
- Price: $425,000
- Price sqft: $143
- Waterfront: No
- Year Built: 2023
- Bldg sqft: 2976
- Bedrooms: 5
- Total Baths: 4
- Full Baths: 3
- 1/2 Baths: 1
- Garage / Parking Spaces: 2
- Days On Market: 30
- Additional Information
- County: BEXAR
- City: Converse
- Zipcode: 78109
- Subdivision: Notting Hill
- District: East Central I.S.D
- Elementary School: Honor
- Middle School: Heritage
- High School: East Central
- Provided by: eXp Realty
- Contact: Stephanie Montoya
- (210) 412-2821

- DMCA Notice
-
DescriptionWelcome to this stunning 5 bedroom, 3.5 bathroom home that offers everything you've been searching for and more! Situated on a desirable corner lot, this nearly new home has been meticulously maintained and is ready for its next owners. The main level boasts a spacious master suite and an additional office space, perfect for working from home and even a second living area or kitchen space ideal for hosting guests. Upstairs, you'll find four generously sized bedrooms, a versatile loft/gameroom, AND a media room for entertaining. The open concept design creates a seamless flow throughout the home, with plenty of natural light and modern finishes. The large backyard offers room to relax or entertain, while the long driveway and 2 car garage provide ample parking. An additional shed on the side of the house offers extra storage, adding to this home's incredible functionality. This home is located in a fantastic community with a pool and park for residents to enjoy, making it perfect for families or anyone who loves outdoor activities. Conveniently situated just 1/2 mile north of I 10 on FM 1516, the neighborhood offers easy access to 1604, Loop 410, and I 35. Randolph Air Force Base and Ft. Sam Army Base are just a short commute away making it ideal for any military family. **Seller Financing Opportunity** Dreaming of owning a home but need more time qualify for a traditional loan? The seller is offering flexible financing options with just $40,000 down (that's less than 10% down payment!), a 7.6 interest rate (whaaat?!), and a 3 10 year balloon (negotiabale). This is an amazing opportunity to secure your dream home today! Don't miss out!! Seller also open to potential Subject To Offers
Payment Calculator
- Principal & Interest -
- Property Tax $
- Home Insurance $
- HOA Fees $
- Monthly -
Features
Building and Construction
- Builder Name: Legend Homes
- Construction: Pre-Owned
- Exterior Features: Brick, Stone/Rock, Siding, 1 Side Masonry
- Floor: Carpeting, Ceramic Tile
- Foundation: Slab
- Kitchen Length: 11
- Roof: Composition
- Source Sqft: Appsl Dist
Land Information
- Lot Description: Corner
School Information
- Elementary School: Honor
- High School: East Central
- Middle School: Heritage
- School District: East Central I.S.D
Garage and Parking
- Garage Parking: Two Car Garage
Eco-Communities
- Energy Efficiency: 13-15 SEER AX, Programmable Thermostat, Double Pane Windows, Energy Star Appliances, Radiant Barrier
- Green Certifications: HERS 0-85
- Green Features: Low Flow Commode, Low Flow Fixture
- Water/Sewer: City
Utilities
- Air Conditioning: One Central
- Fireplace: Not Applicable
- Heating Fuel: Electric
- Heating: Central
- Utility Supplier Elec: CPS
- Window Coverings: All Remain
Amenities
- Neighborhood Amenities: Pool, Park/Playground
Finance and Tax Information
- Days On Market: 23
- Home Owners Association Fee: 450
- Home Owners Association Frequency: Annually
- Home Owners Association Mandatory: Mandatory
- Home Owners Association Name: NOTTING HILL COMMUNITY ASSOCIATION, INC.
- Total Tax: 8187.4
Rental Information
- Currently Being Leased: No
Other Features
- Contract: Exclusive Right To Sell
- Instdir: Off either 1604 or I-10, turn on Weichold Rd., turn right on Westbourne Wy. Home is on the left hand side, corner lot.
- Interior Features: One Living Area, Two Eating Areas, Island Kitchen, Study/Library, Game Room, Media Room, Loft, Utility Room Inside, 1st Floor Lvl/No Steps, Open Floor Plan, Laundry Main Level, Walk in Closets
- Legal Desc Lot: 41
- Legal Description: CB 5089E (NOTTING HILL UT-6), BLOCK 2 LOT 41 2022-NEW PER PL
- Occupancy: Vacant
- Ph To Show: 210-222-2227
- Possession: Closing/Funding
- Style: Two Story
- Views: 77
Owner Information
- Owner Lrealreb: No
Nearby Subdivisions
Abbott Estates
Astoria Place
Autumn Run
Avenida
Bridgehaven
Caledonian
Catalina
Cimarron
Cimarron Country
Cimarron Ii (jd)
Cimarron Jd
Cimarron Landing
Cimarron Trail
Cimarron Trails
Cobalt Canyon
Converse Heights
Converse Hill
Converse Hills
Copperfield
Dover
Dover Ii
Dover Subdivision
Escondido Creek
Escondido Meadows
Escondido North
Escondido/parc At
Fair Meadows
Flora Meadows
Gardens Of Converse
Glenloch Farms
Green Rd/abbott Rd West
Hanover Cove
Hightop Ridge
Horizon Point
Horizon Point-premeir Plus
Horizon Pointe
Horizon Pointe Ut-10b
Katzer Ranch
Kb Kitty Hawk
Kendall Brook
Kendall Brook Unit 1b
Key Largo
Knox Ridge
Lakeaire
Liberte
Loma Alta
Loma Alta Estates
Macarthur Park
Meadow Brook
Meadow Ridge
Millers Point
Millican Grove
Miramar
Miramar Unit 1
N/a
Northampton
Northhampton
Notting Hill
Out Of Sa/bexar Co.
Out/converse
Paloma
Paloma Park
Paloma Unit 5a
Placid Park
Placid Park Area (jd)
Quail Ridge
Randolph Crossing
Randolph Valley
Rolling Creek
Rose Valley
Sage Meadows Ut-1
Santa Clara
Savannah Place
Savannah Place Unit 1
Savannah Place Ut-2
Scucisd/judson Rural Developme
Silverton Valley
Skyview
Summerhill
The Landing At Kitty Hawk
The Wilder
Vista
Vista Real
Willow View Unit 1
Windfield
Windfield Unit1
Winterfell

- Jose Robledo, REALTOR ®
- Premier Realty Group
- I'll Help Get You There
- Mobile: 830.968.0220
- Mobile: 830.968.0220
- joe@mevida.net


