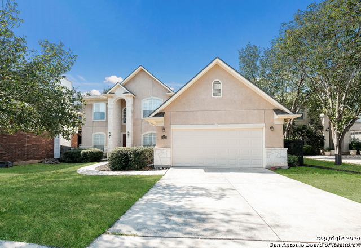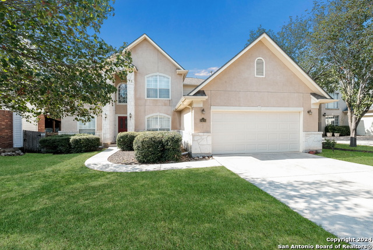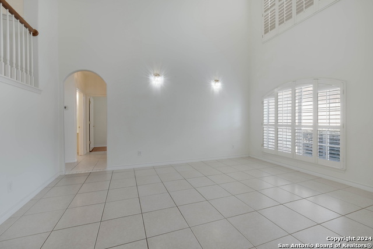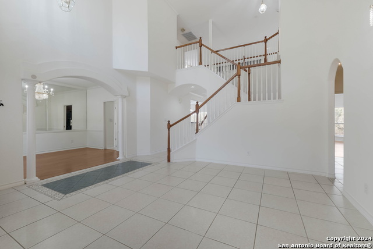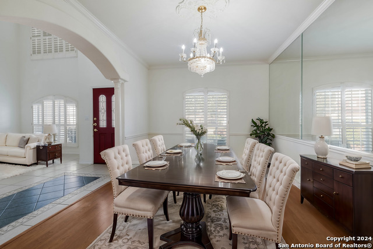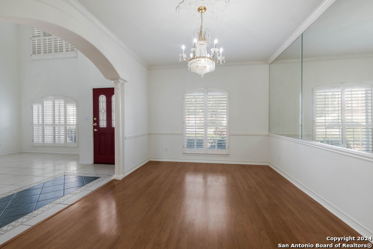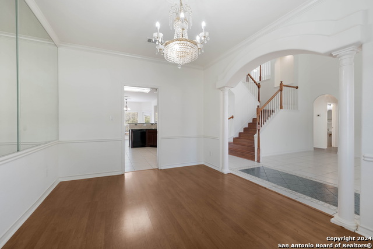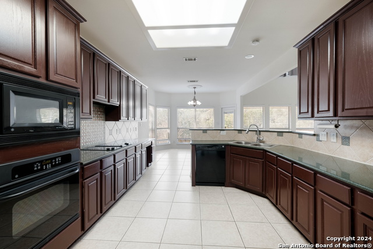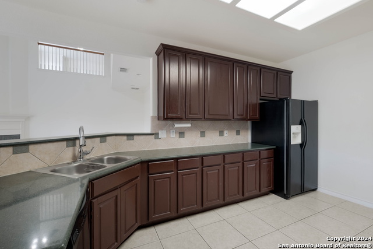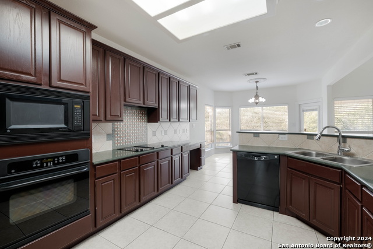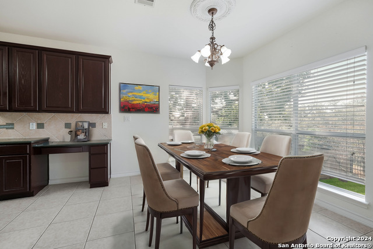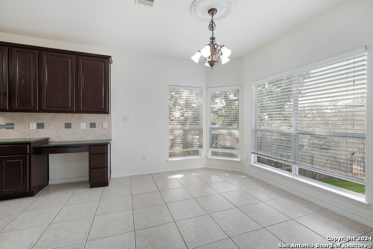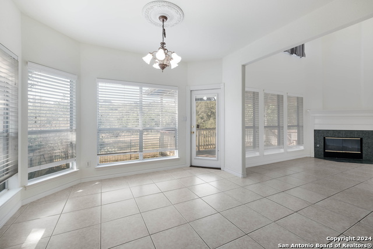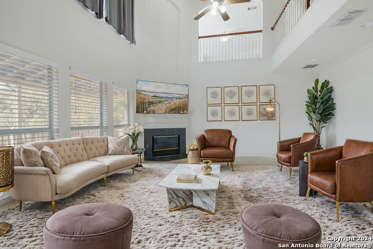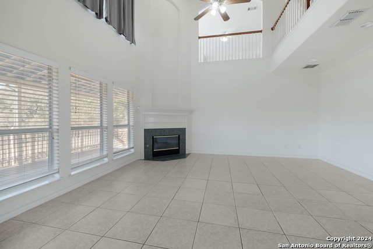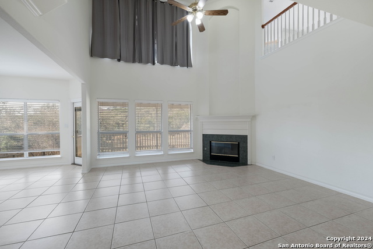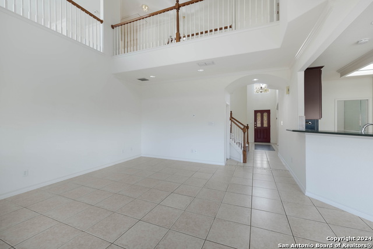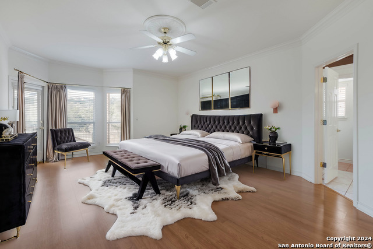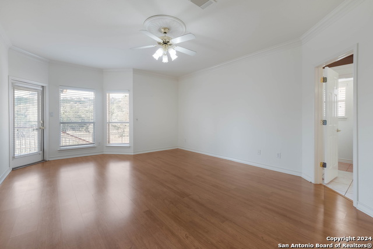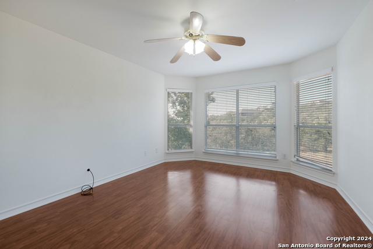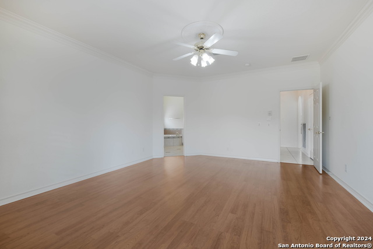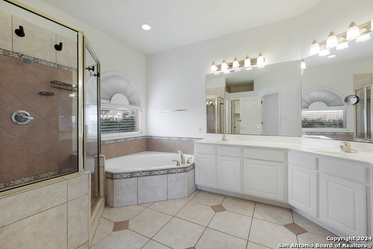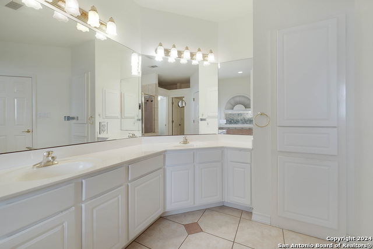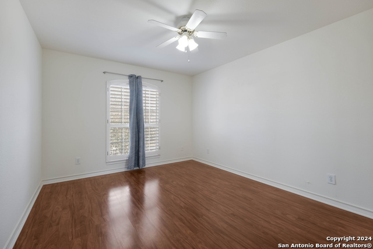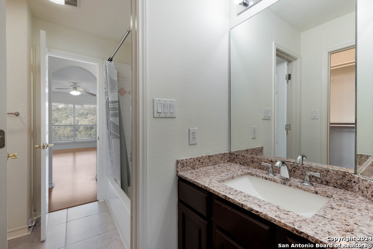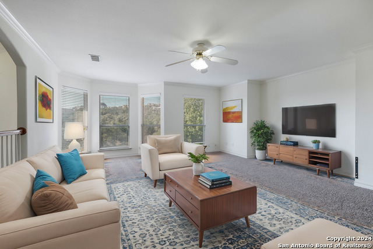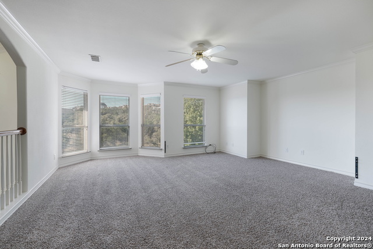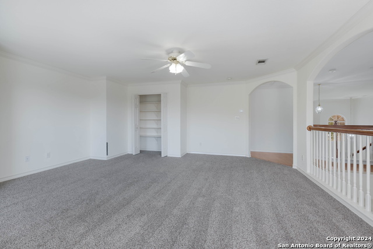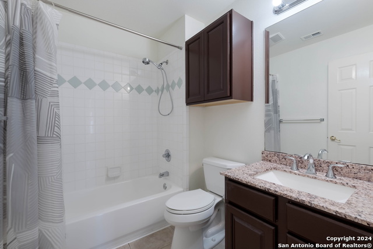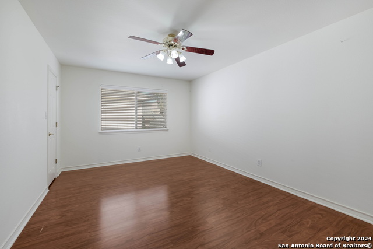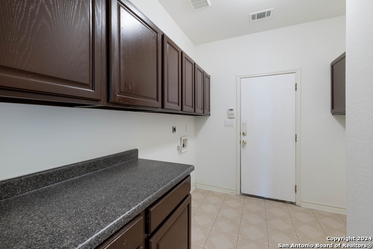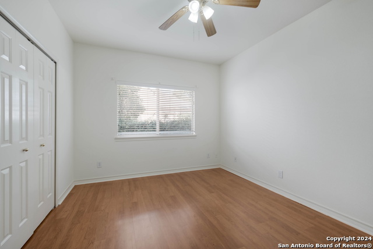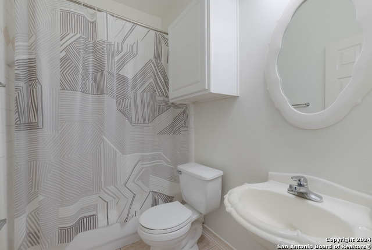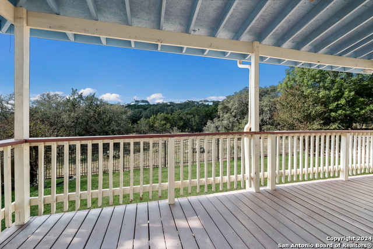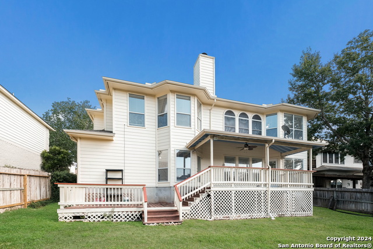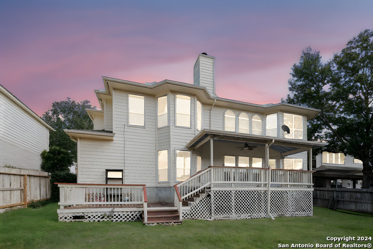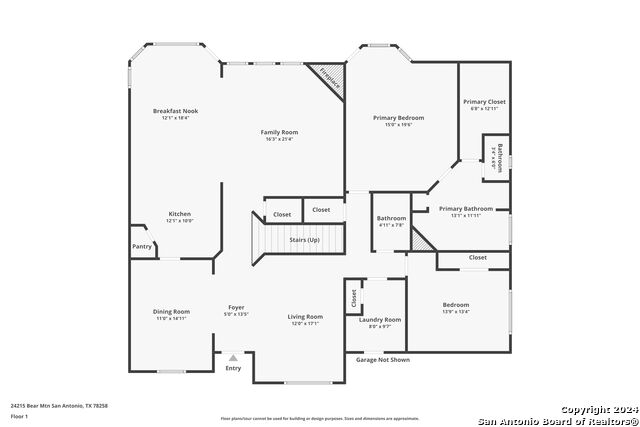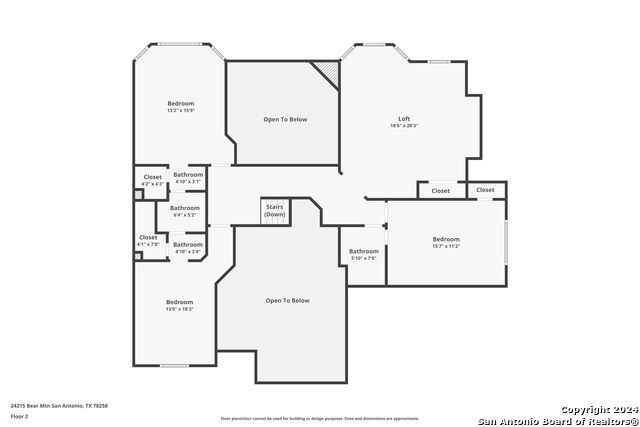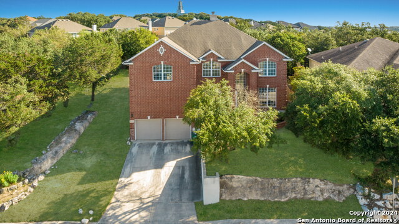24215 Bear Mountain, San Antonio, TX 78258
Property Photos
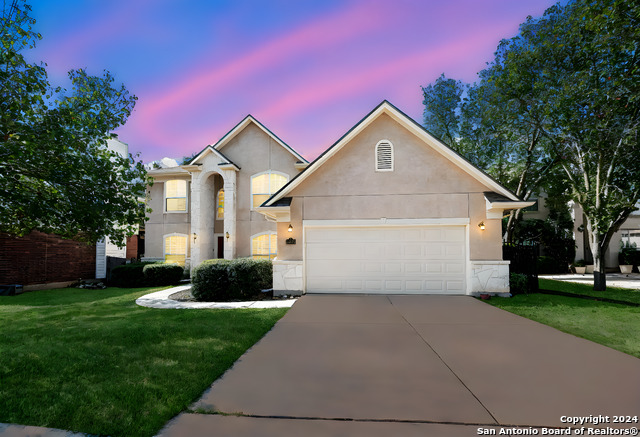
Would you like to sell your home before you purchase this one?
Priced at Only: $528,000
For more Information Call:
Address: 24215 Bear Mountain, San Antonio, TX 78258
Property Location and Similar Properties
- MLS#: 1824733 ( Single Residential )
- Street Address: 24215 Bear Mountain
- Viewed: 34
- Price: $528,000
- Price sqft: $154
- Waterfront: No
- Year Built: 2001
- Bldg sqft: 3429
- Bedrooms: 5
- Total Baths: 4
- Full Baths: 4
- Garage / Parking Spaces: 2
- Days On Market: 31
- Additional Information
- County: BEXAR
- City: San Antonio
- Zipcode: 78258
- Subdivision: Mountain Lodge
- District: North East I.S.D
- Elementary School: Tuscany Heights
- Middle School: Tejeda
- High School: Johnson
- Provided by: Levi Rodgers Real Estate Group
- Contact: Christopher Pate
- (210) 942-5322

- DMCA Notice
-
Description***OPEN HOUSE THIS WEEKEND!! 11/23 FROM 1 4PM AND 11/24 FROM 11 2PM *** Your next home is a MUST see! Nestled in the exclusive gated Mountain Lodge community on San Antonio's north side, this stunning 5 bedroom, 4 bath home offers sophisticated living with breathtaking views of a lush greenbelt. Spanning 3,429 square feet, every inch of this residence has been thoughtfully updated for modern comfort, boasting all new double pane windows, fresh carpet, a new roof (2019), and recently upgraded furnace and HVAC systems (1 year). Upon entry, you're welcomed by soaring 20 foot ceilings and an elegant staircase that makes a striking statement. The open concept layout flows seamlessly from room to room, creating a spacious yet warm environment ideal for gatherings or relaxation. Upstairs and down, generously sized bedrooms provide comfort and privacy, perfect for everyone. Primary bedroom and second/guest bedroom located conveniently on the main floor. The chef's kitchen is designed with style and functionality in mind, opening to the main living areas and offering easy access to the covered back patio. Here, you can unwind and savor peaceful evenings overlooking the greenbelt, immersing yourself in nature without ever leaving home. Located within the highly rated North East ISD, this home combines luxury, convenience, and excellent schooling, making it an extraordinary find. Come experience the refined mountain lodge lifestyle that awaits in this exceptional property.
Payment Calculator
- Principal & Interest -
- Property Tax $
- Home Insurance $
- HOA Fees $
- Monthly -
Features
Building and Construction
- Apprx Age: 23
- Builder Name: JAPHET
- Construction: Pre-Owned
- Exterior Features: Stone/Rock, Stucco, Siding, Cement Fiber
- Floor: Carpeting, Ceramic Tile, Laminate
- Foundation: Slab
- Kitchen Length: 15
- Roof: Composition
- Source Sqft: Bldr Plans
Land Information
- Lot Description: On Greenbelt, County VIew, Partially Wooded, Mature Trees (ext feat), Level
- Lot Improvements: Street Paved, Curbs, Street Gutters, Sidewalks, Asphalt
School Information
- Elementary School: Tuscany Heights
- High School: Johnson
- Middle School: Tejeda
- School District: North East I.S.D
Garage and Parking
- Garage Parking: Two Car Garage, Oversized
Eco-Communities
- Water/Sewer: Water System, Sewer System, City
Utilities
- Air Conditioning: Two Central
- Fireplace: One, Living Room, Wood Burning
- Heating Fuel: Electric
- Heating: Central
- Recent Rehab: No
- Window Coverings: All Remain
Amenities
- Neighborhood Amenities: Controlled Access, Pool, Clubhouse, Park/Playground, Sports Court
Finance and Tax Information
- Days On Market: 18
- Home Faces: East
- Home Owners Association Fee: 260
- Home Owners Association Frequency: Quarterly
- Home Owners Association Mandatory: Mandatory
- Home Owners Association Name: MOUNTAIN LODGE HOA
- Total Tax: 9059.37
Rental Information
- Currently Being Leased: No
Other Features
- Contract: Exclusive Right To Sell
- Instdir: Turn into Mountain Lodge Subdivision off 281 N. R. on Middle Fork. Right on Bear Mtn. House on left.
- Interior Features: One Living Area, Two Living Area, Separate Dining Room, Two Eating Areas, Walk-In Pantry, Study/Library, Loft, Utility Room Inside, High Ceilings, Open Floor Plan, Cable TV Available, High Speed Internet, Laundry Main Level, Laundry Room, Walk in Closets, Attic - Partially Floored, Attic - Pull Down Stairs
- Legal Desc Lot: 28
- Legal Description: CB 4926C BLK 1 LOT 28 LAREDO SPRINGS SUBD UT-1 PUD
- Occupancy: Vacant
- Ph To Show: 210-222-2227
- Possession: Closing/Funding
- Style: Two Story, Traditional
- Views: 34
Owner Information
- Owner Lrealreb: No
Similar Properties
Nearby Subdivisions
Arrowhead
Big Springs
Big Springs On The G
Breezes At Sonterra
Canyon Rim
Canyon View
Champion Springs
Champions Ridge
Coronado - Bexar County
Crescent Oaks
Estates At Champions Run
Greystone
Heights At Stone Oak
Hidden Canyon - Bexar County
Hills Of Stone Oak
Iron Mountain Ranch
Knights Cross
Las Lomas
Meadows Of Sonterra
Mesa Grande
Mesa Verde
Mesas At Canyon Springs
Mount Arrowhead
Mountain Lodge
Mountain Lodge/the Villas At
Oaks At Sonterra
Peak At Promontory
Promontory Pointe
Quarry At Iron Mountain
Remington Heights
Rogers Ranch
Saddle Mountain
Sonterra
Sonterra The Midlands
Sonterra/greensview-golf, Sont
Sonterra/the Highlands
Sonterrathe Highlands
Stone Mountain
Stone Oak
Stone Oak Meadows
Stone Oak/the Summit
Stone Valley
The Gardens At Greystone
The Hills At Sonterra
The Meadows At Sonterra
The Oaklands
The Park At Hardy Oak
The Pinnacle
The Province/vineyard
The Ridge At Stoneoak
The Summit
The Summit At Stone Oak
The Villages At Stone Oak
The Vineyard
The Waters Of Sonterra
Village In The Hills
Woods At Sonterra

- Jose Robledo, REALTOR ®
- Premier Realty Group
- I'll Help Get You There
- Mobile: 830.968.0220
- Mobile: 830.968.0220
- joe@mevida.net


