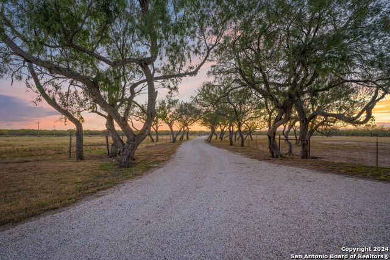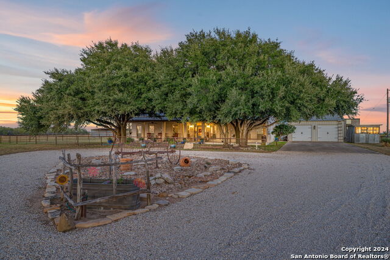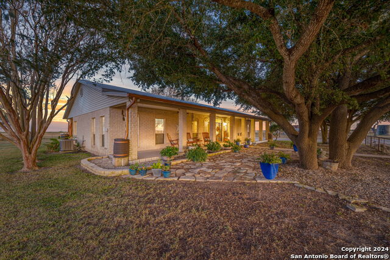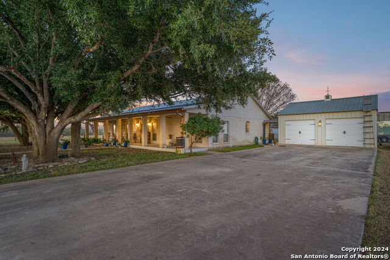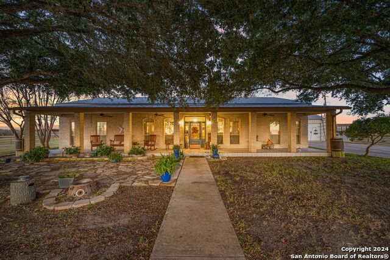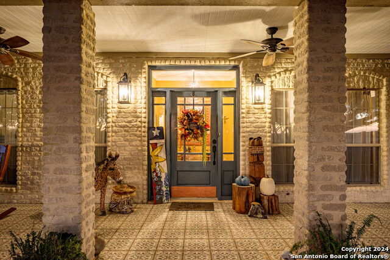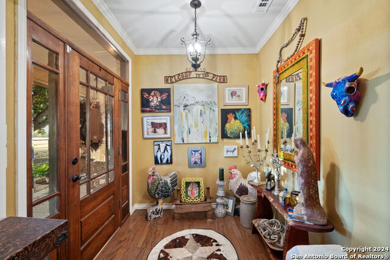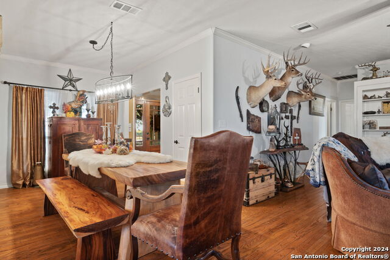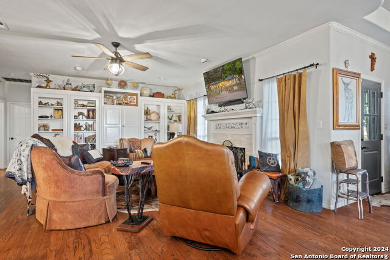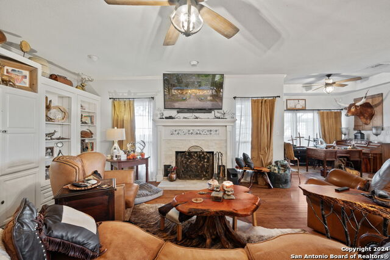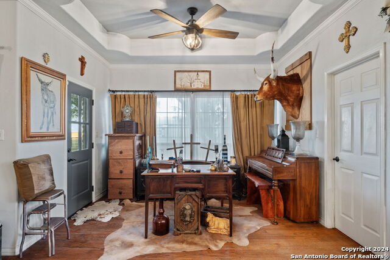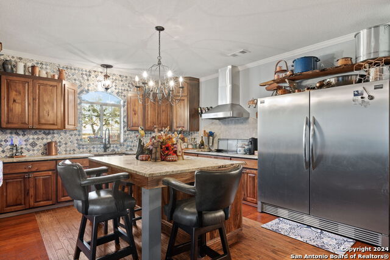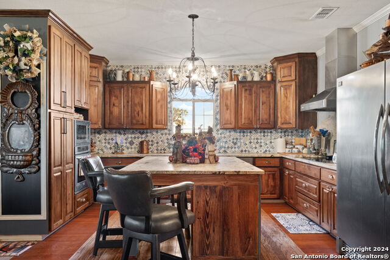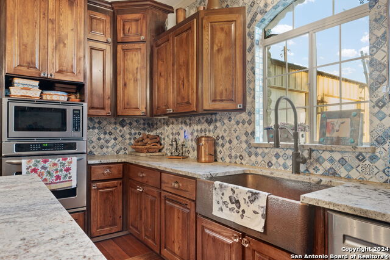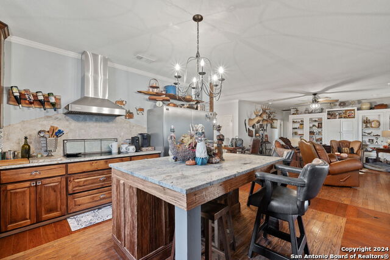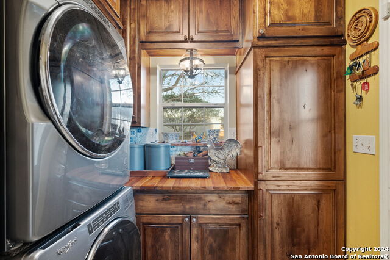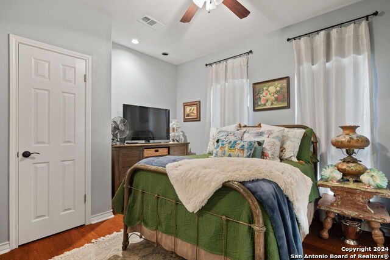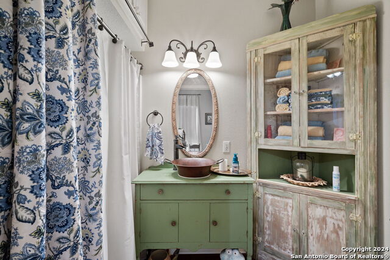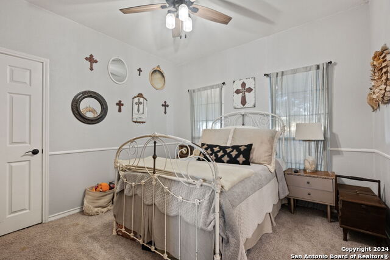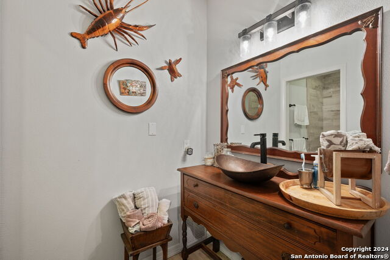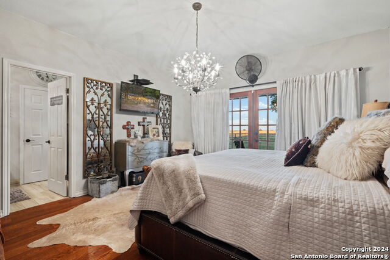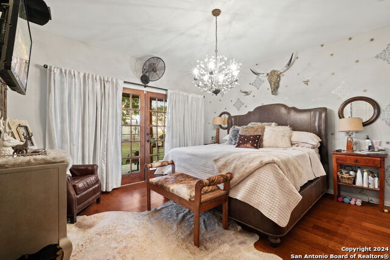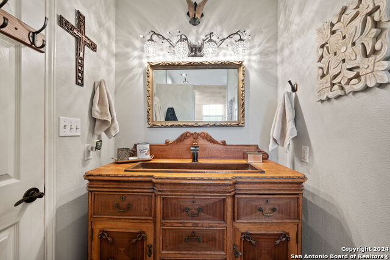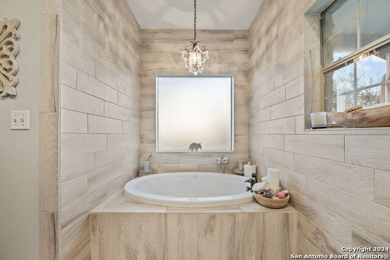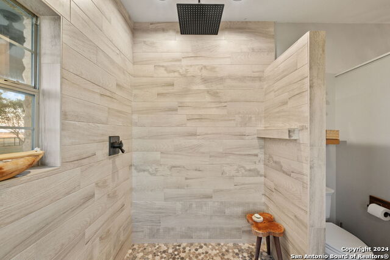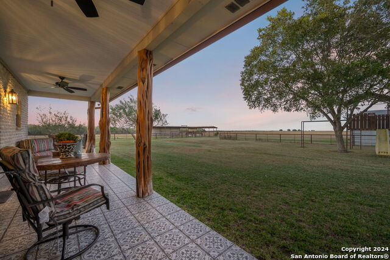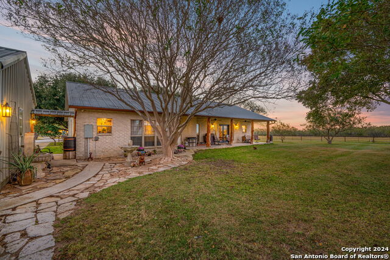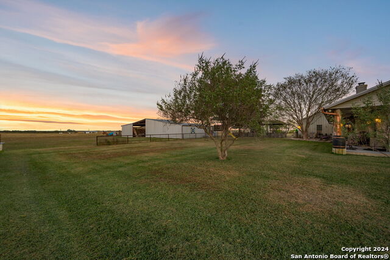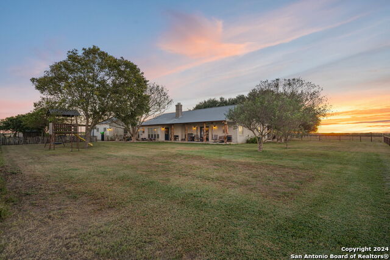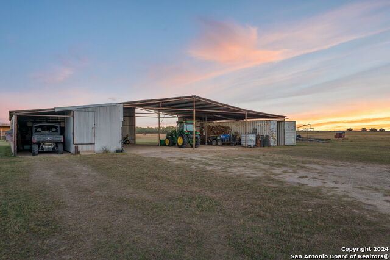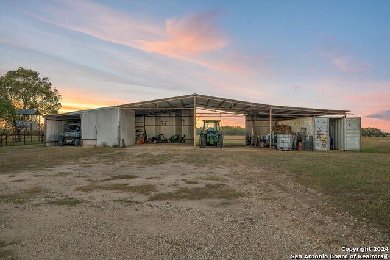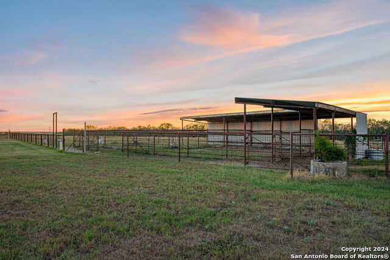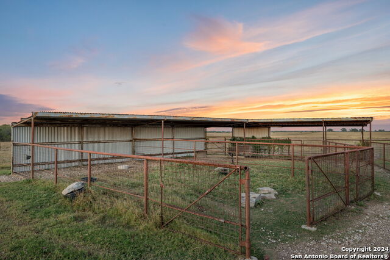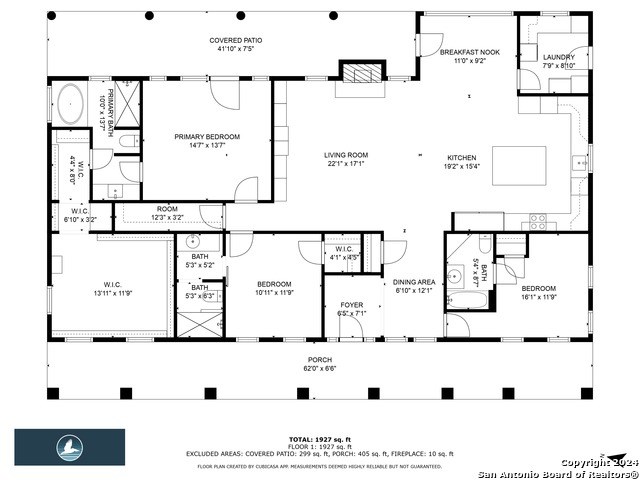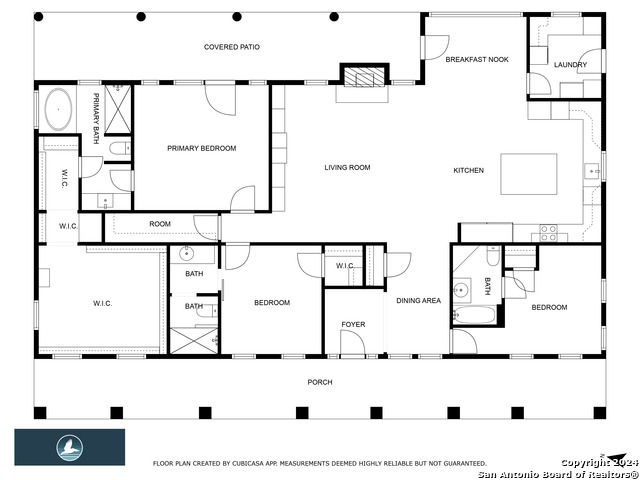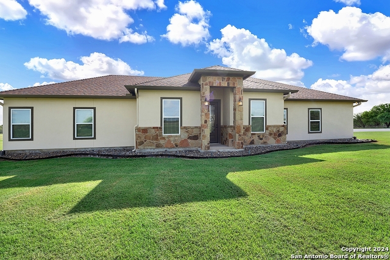809 County Road 213, McCoy, TX 78113
Property Photos
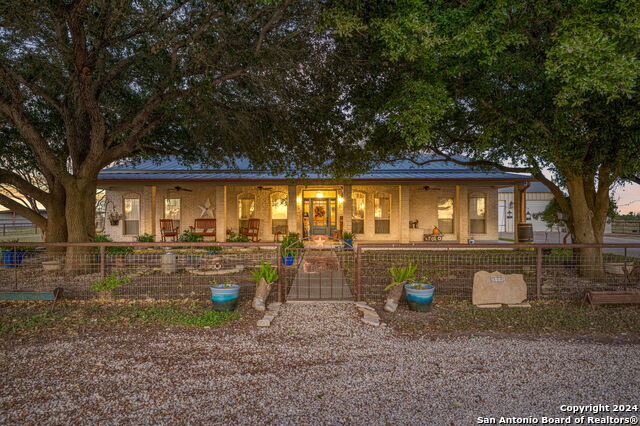
Would you like to sell your home before you purchase this one?
Priced at Only: $1,250,000
For more Information Call:
Address: 809 County Road 213, McCoy, TX 78113
Property Location and Similar Properties
- MLS#: 1824984 ( Single Residential )
- Street Address: 809 County Road 213
- Viewed: 25
- Price: $1,250,000
- Price sqft: $579
- Waterfront: No
- Year Built: 1998
- Bldg sqft: 2160
- Bedrooms: 3
- Total Baths: 3
- Full Baths: 3
- Garage / Parking Spaces: 2
- Days On Market: 30
- Additional Information
- County: KARNES
- City: McCoy
- Zipcode: 78113
- Subdivision: None
- District: Poth
- Elementary School: Poth
- Middle School: Poth
- High School: Poth
- Provided by: Southern Estate Realty Group
- Contact: Cristal Startz
- (210) 701-5181

- DMCA Notice
-
DescriptionHome on the Range Where Luxury Meets Western Charm Saddle up, folks! This one of a kind single owner property in Poth Pirate Country blends rugged Texas charm with refined elegance. Set on 12 picturesque acres just outside the city limits in Dewees area, this 3 bedroom, 3 bathroom haven is more than a home it's your own slice of Lone Star luxury. The white brick exterior, softened with graceful rounded edges, is perfectly complemented by a , durable metal roof adorned with copper gutters. These aren't just functional they're a stunning touch of Western elegance that gleam in the sunlight, whispering sophistication to all who visit. A detached 2 car garage completes the inviting first look.The heart of this home beats with a warm Texas spirit. Rich wood floors flow through the main living areas, and the kitchen is nothing short of show stopping. Solid wood cabinets, a gleaming copper farmhouse sink, white marbled leathered granite countertops, a induction cooktop, a built in microwave, and a spacious eat in island make this space both practical and picturesque. Each bedroom offers private luxury with its own full bath. The primary suite? It's a stunner, with a 14x14 walk in closet featuring custom boot storage, a spa like rain shower, and a deep soaking tub that's perfect for melting away your cares. The outdoors here are as inviting as the indoors. Front and back porches offer panoramic views of sunsets and stately oak trees. The backyard patio, complete with room for BBQs and entertaining, invites you to sit a spell under the wide Texas sky. A mesquite tree lined driveway sets the stage for your arrival, and the property's fencing and cross fencing make it ready for whatever your heart desires. Twelve acres, with a barn, greenhouse, and even a few friendly resident cats, this property is ready for anything from gardening to livestock. Plus, if you're looking to keep that ag exemption, the seller will throw in a herd of donkeys to seal the deal. A Lifestyle Worth Embracing Located minutes from Poth city limits, this home balances rural tranquility with small town convenience. Whether you're relaxing by the wood burning fireplace or soaking in the sunset views, you'll feel like you've struck gold. Don't wait schedule a tour of this country paradise today!
Payment Calculator
- Principal & Interest -
- Property Tax $
- Home Insurance $
- HOA Fees $
- Monthly -
Features
Building and Construction
- Apprx Age: 26
- Builder Name: idk
- Construction: Pre-Owned
- Exterior Features: Stone/Rock
- Floor: Carpeting, Ceramic Tile, Wood
- Foundation: Slab
- Kitchen Length: 19
- Roof: Metal
- Source Sqft: Appsl Dist
School Information
- Elementary School: Poth
- High School: Poth
- Middle School: Poth
- School District: Poth
Garage and Parking
- Garage Parking: Two Car Garage
Eco-Communities
- Water/Sewer: Co-op Water
Utilities
- Air Conditioning: One Central
- Fireplace: One
- Heating Fuel: Electric
- Heating: Central
- Recent Rehab: No
- Window Coverings: Some Remain
Amenities
- Neighborhood Amenities: None
Finance and Tax Information
- Days On Market: 18
- Home Faces: North
- Home Owners Association Mandatory: None
Other Features
- Contract: Exclusive Agency
- Instdir: first gate on left after turn
- Interior Features: One Living Area, Eat-In Kitchen, Two Eating Areas, Island Kitchen, Study/Library, Shop, Utility Room Inside, Open Floor Plan, Walk in Closets
- Legal Desc Lot: 47A
- Legal Description: A0004 M BARRERA SUR, TRACT 47A, ACRES 1.0
- Occupancy: Owner
- Ph To Show: 210-701-5181
- Possession: Closing/Funding
- Style: One Story
- Views: 25
Owner Information
- Owner Lrealreb: No
Similar Properties
Nearby Subdivisions

- Jose Robledo, REALTOR ®
- Premier Realty Group
- I'll Help Get You There
- Mobile: 830.968.0220
- Mobile: 830.968.0220
- joe@mevida.net


