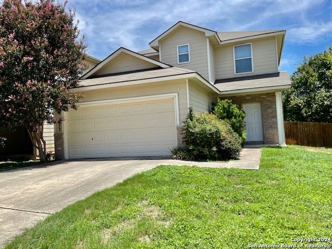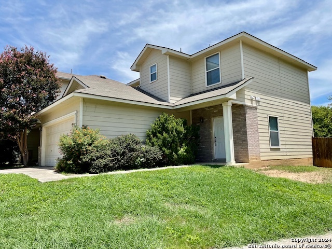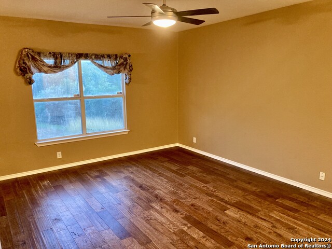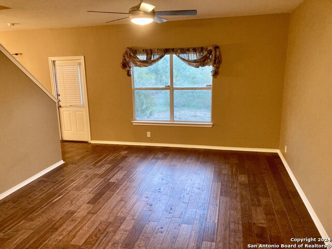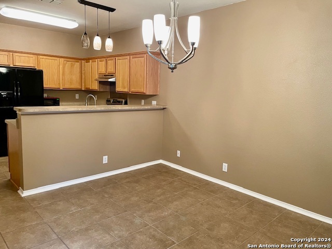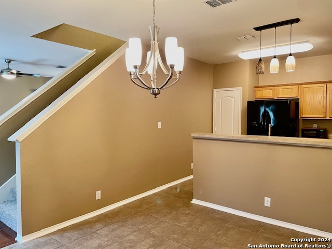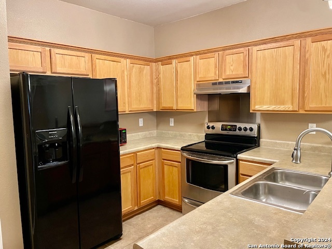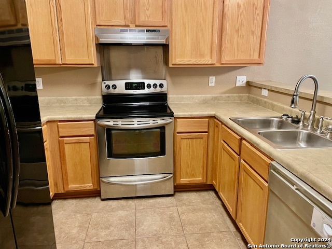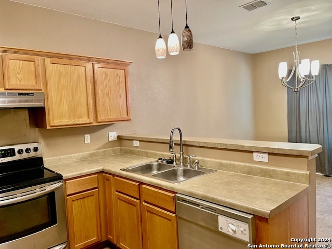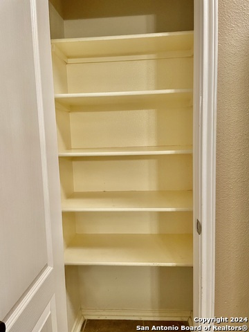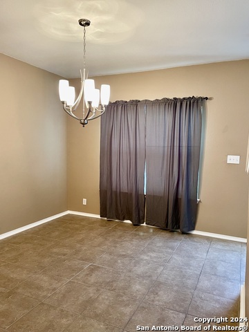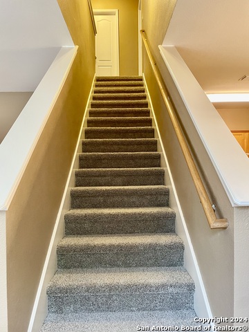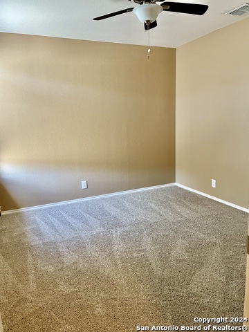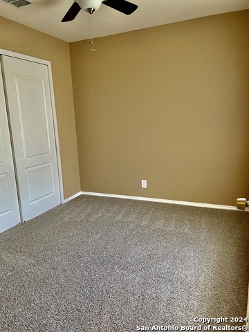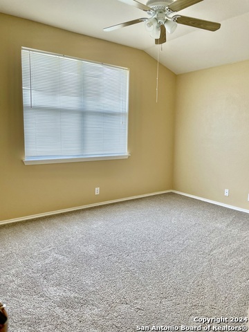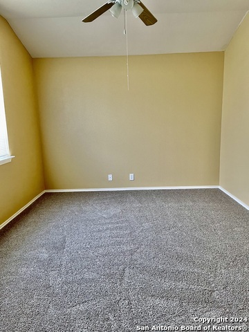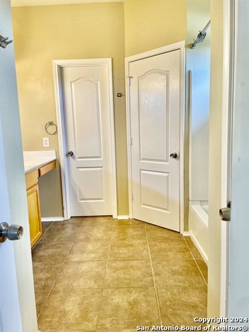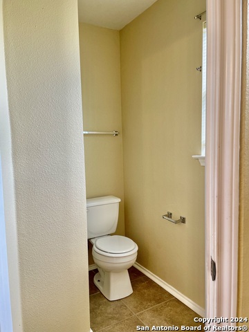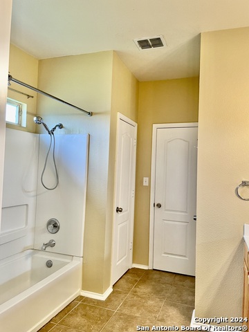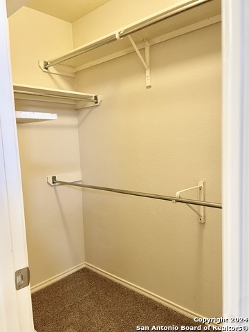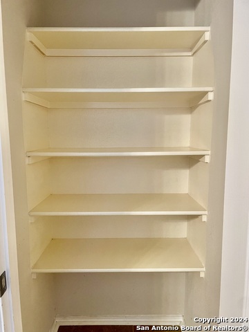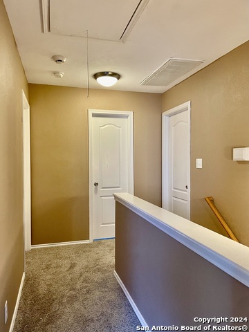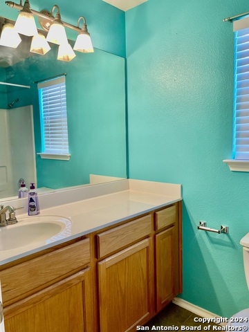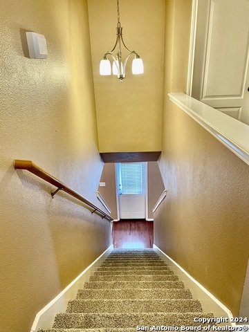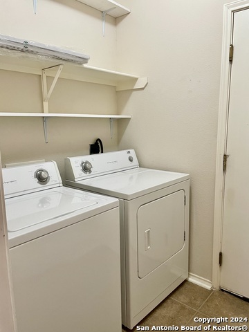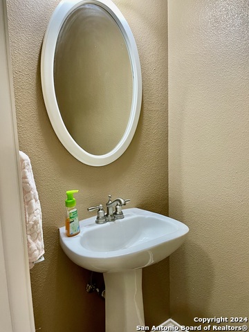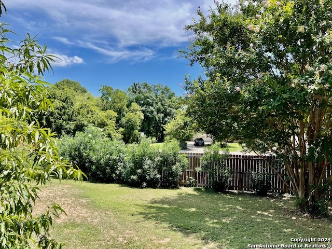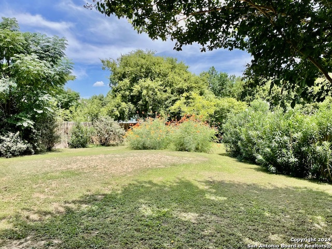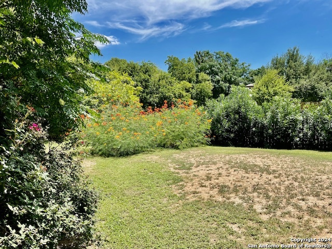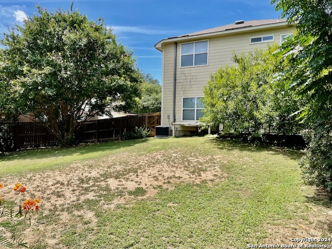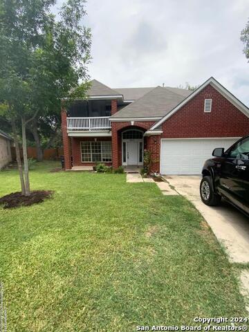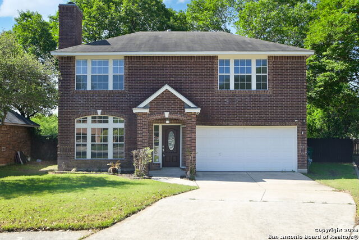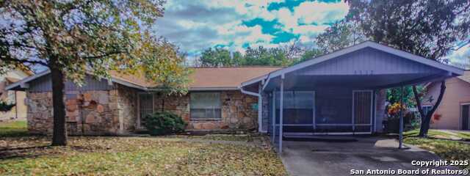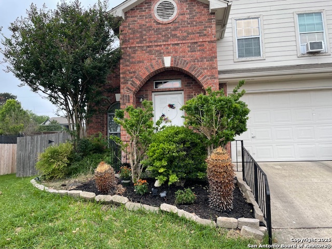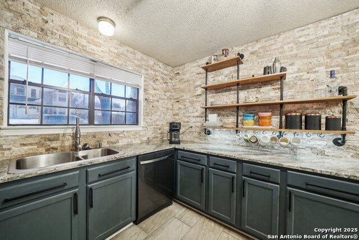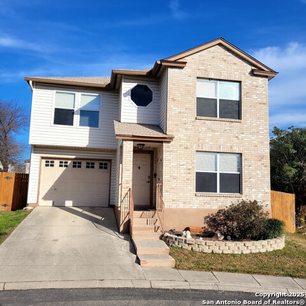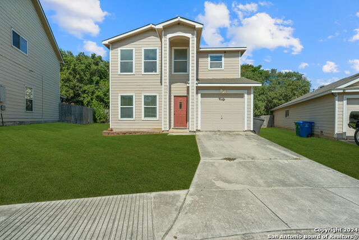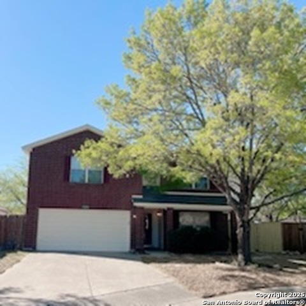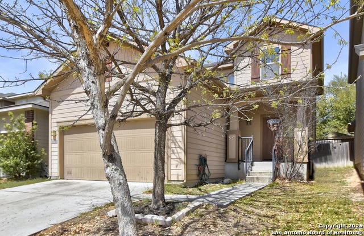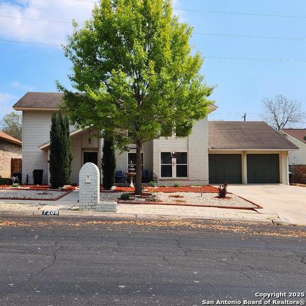7523 Painter Way, San Antonio, TX 78240
Property Photos
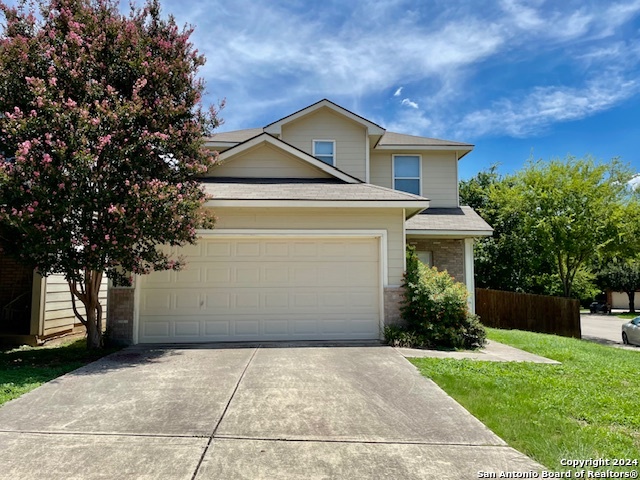
Would you like to sell your home before you purchase this one?
Priced at Only: $277,990
For more Information Call:
Address: 7523 Painter Way, San Antonio, TX 78240
Property Location and Similar Properties
- MLS#: 1825012 ( Single Residential )
- Street Address: 7523 Painter Way
- Viewed:
- Price: $277,990
- Price sqft: $188
- Waterfront: No
- Year Built: 2006
- Bldg sqft: 1475
- Bedrooms: 3
- Total Baths: 3
- Full Baths: 2
- 1/2 Baths: 1
- Garage / Parking Spaces: 2
- Days On Market: 158
- Additional Information
- County: BEXAR
- City: San Antonio
- Zipcode: 78240
- Subdivision: Rockwell Village
- District: CALL DISTRICT
- Elementary School: Call District
- Middle School: Call District
- High School: Call District
- Provided by: Inspire TX Realty
- Contact: Lindsay Blodgett
- (210) 218-5490

- DMCA Notice
Description
Come check out this charming property located in the heart of the medical center! 3 Bedroom, 2 and half bath, 2 car garage home in a gated community. Located on a corner lot with the largest backyard in the neighborhood! Brand new hardwood floors and carpet. Located in the Medical Center you'll be close to I 10 and 410. With lots of unique restaurants and shopping near by, you'll love calling this property home!
Description
Come check out this charming property located in the heart of the medical center! 3 Bedroom, 2 and half bath, 2 car garage home in a gated community. Located on a corner lot with the largest backyard in the neighborhood! Brand new hardwood floors and carpet. Located in the Medical Center you'll be close to I 10 and 410. With lots of unique restaurants and shopping near by, you'll love calling this property home!
Payment Calculator
- Principal & Interest -
- Property Tax $
- Home Insurance $
- HOA Fees $
- Monthly -
Features
Building and Construction
- Apprx Age: 19
- Builder Name: UNKNOWN
- Construction: Pre-Owned
- Exterior Features: Asbestos Shingle
- Floor: Carpeting, Ceramic Tile, Wood
- Foundation: Slab
- Roof: Composition
- Source Sqft: Appsl Dist
Land Information
- Lot Description: Corner
School Information
- Elementary School: Call District
- High School: Call District
- Middle School: Call District
- School District: CALL DISTRICT
Garage and Parking
- Garage Parking: Two Car Garage
Eco-Communities
- Water/Sewer: City
Utilities
- Air Conditioning: One Central
- Fireplace: Not Applicable
- Heating Fuel: Electric
- Heating: Central
- Utility Supplier Elec: CPS
- Utility Supplier Grbge: SAWS
- Utility Supplier Sewer: SAWS
- Utility Supplier Water: SAWS
- Window Coverings: All Remain
Amenities
- Neighborhood Amenities: Controlled Access
Finance and Tax Information
- Days On Market: 137
- Home Owners Association Fee: 52.41
- Home Owners Association Frequency: Monthly
- Home Owners Association Mandatory: Mandatory
- Home Owners Association Name: ROCKWELL VILLAGE
- Total Tax: 6734.6
Other Features
- Block: 11
- Contract: Exclusive Right To Sell
- Instdir: Babcock Rd, turn right onto Lamb Rd, enter into the community onto Norman Ln, turn left onto Painter Way property is down on the left at the end.
- Interior Features: One Living Area, Eat-In Kitchen, Breakfast Bar, Utility Room Inside, All Bedrooms Upstairs, Laundry Main Level
- Legal Desc Lot: 37
- Legal Description: NCB 13664 BLK 11 LOT 37 (ROCKWELL VILLAGE UT-3)
- Occupancy: Vacant
- Ph To Show: 210-222-2227
- Possession: Closing/Funding
- Style: Two Story
Owner Information
- Owner Lrealreb: No
Similar Properties
Nearby Subdivisions
Alamo Farmsteads
Alamo Farmsteads Ns
Apple Creek
Avalon
Bluffs At Westchase
Canterfield
Country View
Country View Village
Cypress Hollow
Cypress Trails
Eckert Crossing
Eckhart Condominium
Eckhert Crossing
Elmridge
Enclave At Whitby
Enclave Of Rustic Oaks
Forest Meadows Ns
Forest Oaks Un 2
French Creek Village
Glen Heather
Kenton
Kenton Place
Kenton Place Ii Ns
Laurel Hills
Leon Valley
Lincoln Park
Lochwood Est.
Lochwood Estates
Lost Oaks
Marshall Meadows
Oak Bluff
Oak Hills Terrace
Oakhills Terrace - Bexar Count
Oakland Estates
Oaks Of French Creek
Pavona Place
Pembroke Village
Pheasant Creek
Preserve At Research Enclave
Prue Bend
Retreat At Oak Hills
Rockwell Village
Rowley Gardens
Summerwood
The Enclave At Whitby
The Landing At French Creek
The Village At Rusti
Villamanta
Villamanta Condominiums
Villas At Roanoke
Westchase
Westfield
Whisper Creek
Whitby
Wildwood
Wildwood I
Wildwood One
Contact Info

- Jose Robledo, REALTOR ®
- Premier Realty Group
- I'll Help Get You There
- Mobile: 830.968.0220
- Mobile: 830.968.0220
- joe@mevida.net



