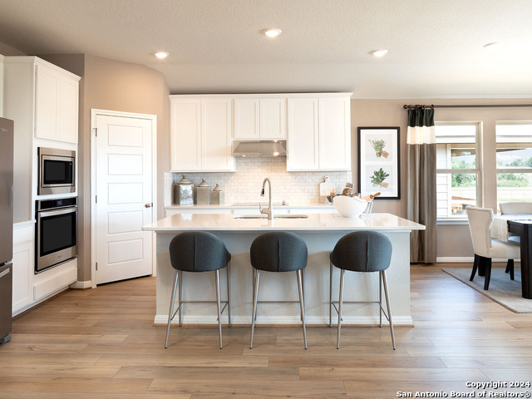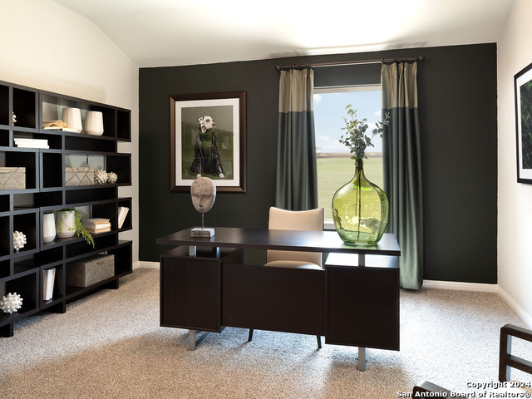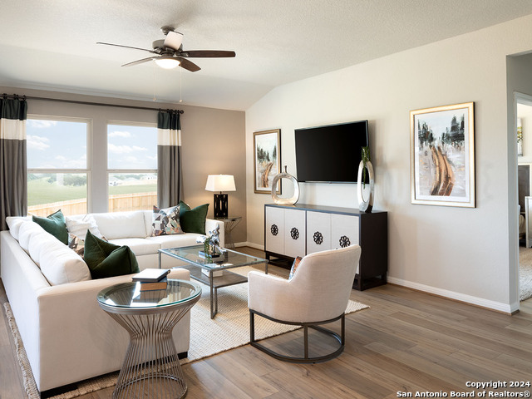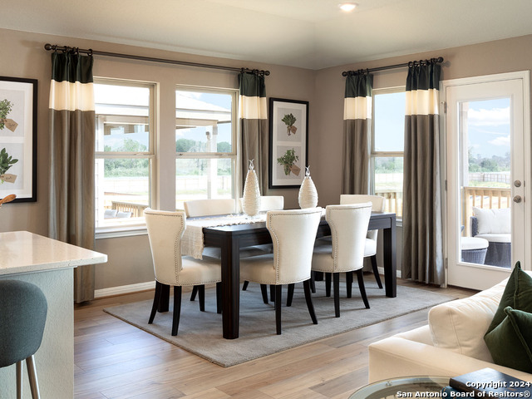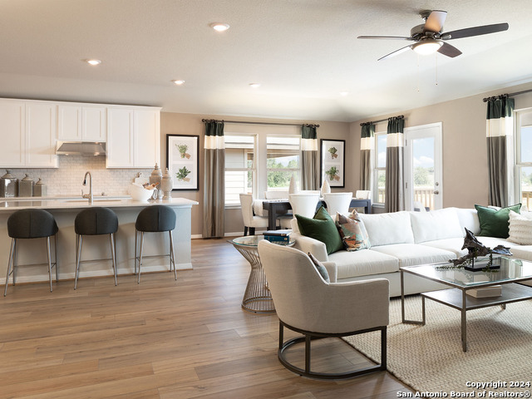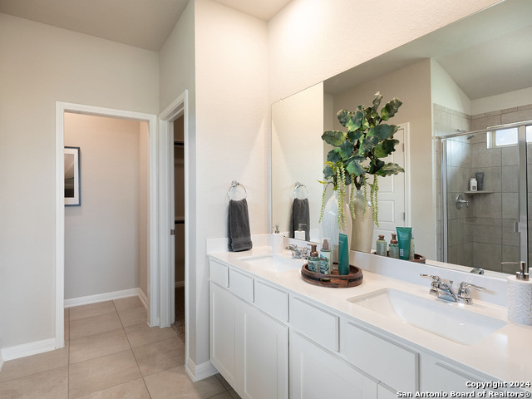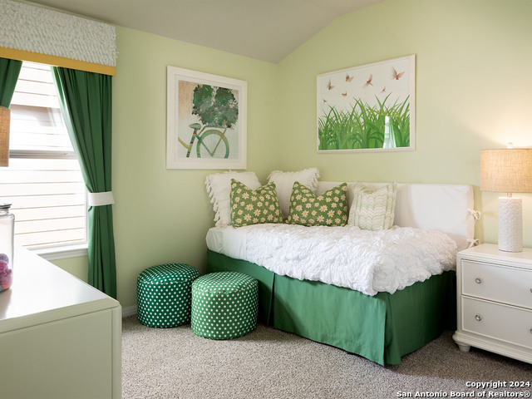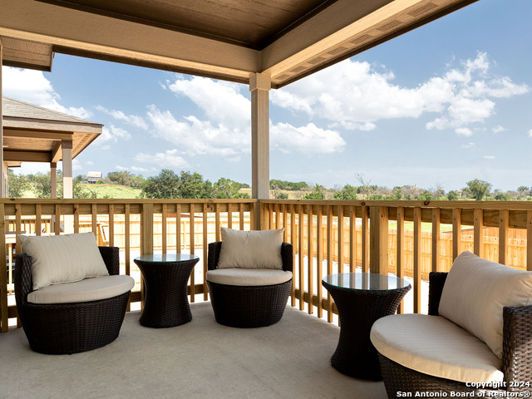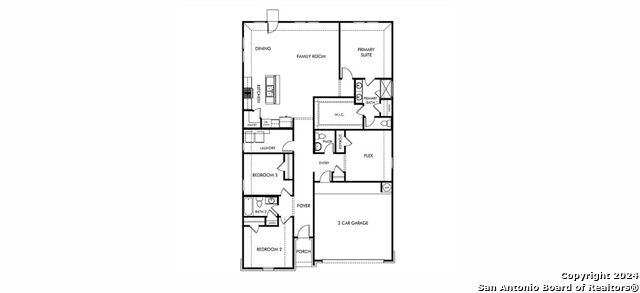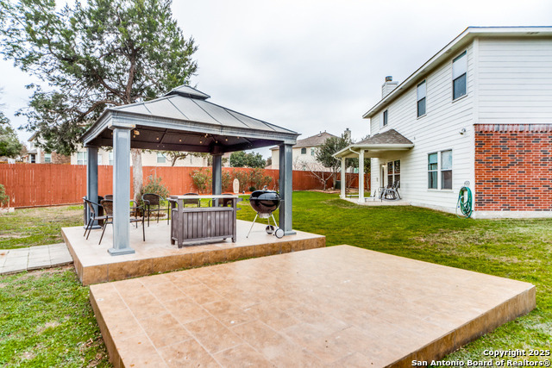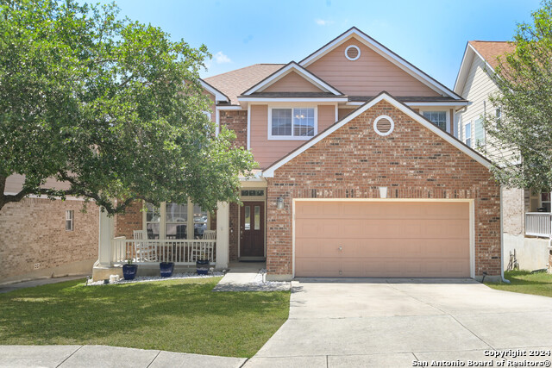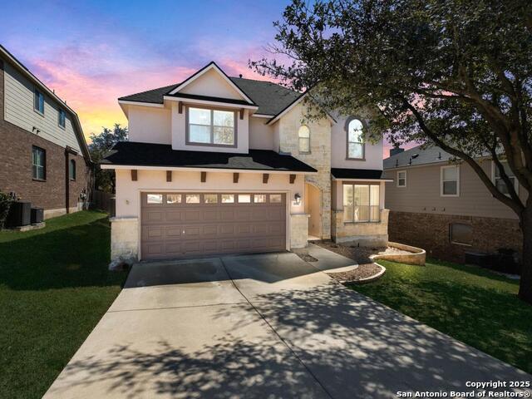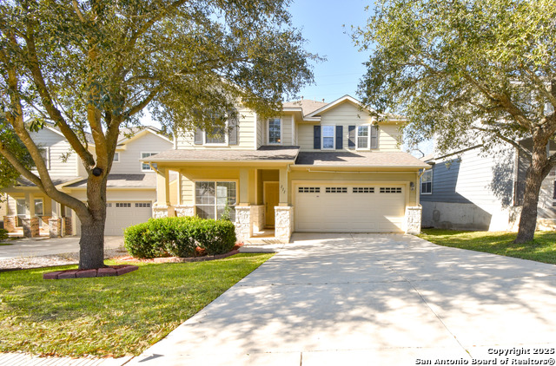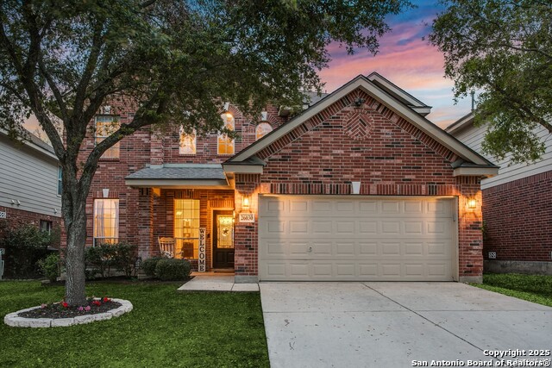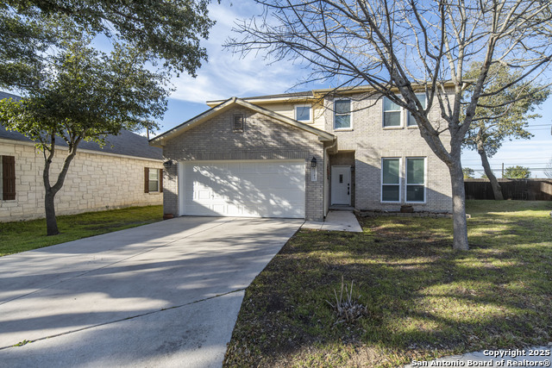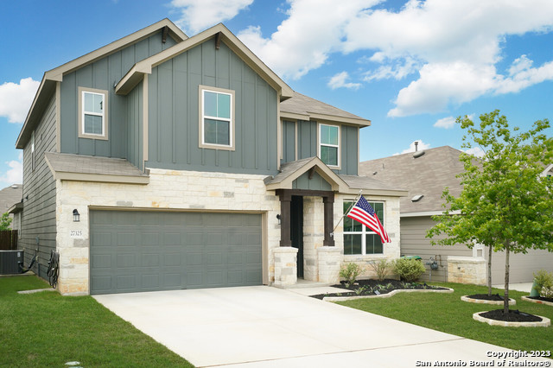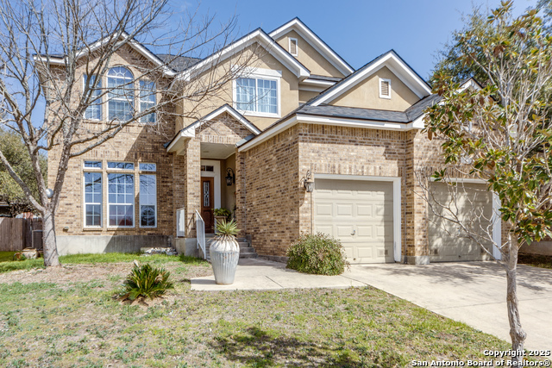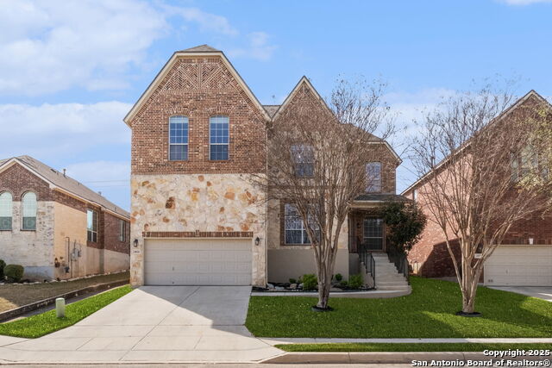871 Black Horse Way, San Antonio, TX 78260
Property Photos
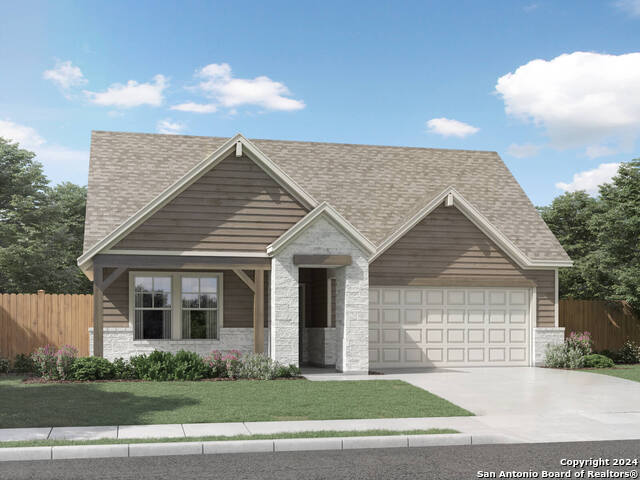
Would you like to sell your home before you purchase this one?
Priced at Only: $434,990
For more Information Call:
Address: 871 Black Horse Way, San Antonio, TX 78260
Property Location and Similar Properties
- MLS#: 1825206 ( Single Residential )
- Street Address: 871 Black Horse Way
- Viewed:
- Price: $434,990
- Price sqft: $213
- Waterfront: No
- Year Built: 2024
- Bldg sqft: 2044
- Bedrooms: 3
- Total Baths: 3
- Full Baths: 2
- 1/2 Baths: 1
- Garage / Parking Spaces: 2
- Days On Market: 159
- Additional Information
- County: BEXAR
- City: San Antonio
- Zipcode: 78260
- Subdivision: Estancia
- District: Comal
- Elementary School: Kinder Ranch
- Middle School: Pieper Ranch
- High School: Pieper
- Provided by: Meritage Homes Realty
- Contact: Patrick McGrath
- (210) 610-3085

- DMCA Notice
Description
Brand new, energy efficient home available NOW! Enjoy dinner outside on the Fitzhugh's covered back patio. Indoors, the open concept kitchen flows seamlessly into the living and dining rooms. The versatile flex space makes a great study or game room and storage helps put everything in its place. Set on approximately 170 acres in Far North San Antonio, this community offers beautiful amenities that anyone can enjoy. With convenient access to major highways, shopping, dining and entertainment are just minutes away. Residents of this community will attend Comal Independent School District. Each of our homes is built with innovative, energy efficient features designed to help you enjoy more savings, better health, real comfort and peace of mind.
Description
Brand new, energy efficient home available NOW! Enjoy dinner outside on the Fitzhugh's covered back patio. Indoors, the open concept kitchen flows seamlessly into the living and dining rooms. The versatile flex space makes a great study or game room and storage helps put everything in its place. Set on approximately 170 acres in Far North San Antonio, this community offers beautiful amenities that anyone can enjoy. With convenient access to major highways, shopping, dining and entertainment are just minutes away. Residents of this community will attend Comal Independent School District. Each of our homes is built with innovative, energy efficient features designed to help you enjoy more savings, better health, real comfort and peace of mind.
Payment Calculator
- Principal & Interest -
- Property Tax $
- Home Insurance $
- HOA Fees $
- Monthly -
Features
Building and Construction
- Builder Name: Meritage Homes
- Construction: New
- Exterior Features: Stone/Rock, Vinyl
- Floor: Carpeting, Ceramic Tile, Vinyl
- Foundation: Slab
- Kitchen Length: 11
- Roof: Composition
- Source Sqft: Bldr Plans
Land Information
- Lot Description: City View, Corner, County VIew, Cul-de-Sac/Dead End, Level, On Greenbelt, Pond /Stock Tank
- Lot Improvements: Asphalt, City Street, Curbs, Fire Hydrant w/in 500', Sidewalks, State Highway, Street Gutters, Street Paved, Streetlights, US Highway
School Information
- Elementary School: Kinder Ranch Elementary
- High School: Pieper
- Middle School: Pieper Ranch
- School District: Comal
Garage and Parking
- Garage Parking: Attached, Two Car Garage
Eco-Communities
- Energy Efficiency: 13-15 SEER AX, 90% Efficient Furnace, Double Pane Windows, Energy Star Appliances, Foam Insulation, High Efficiency Water Heater, Low E Windows, Programmable Thermostat, Smart Electric Meter, Variable Speed HVAC
- Green Features: Drought Tolerant Plants, EF Irrigation Control, Energy Recovery Ventilator, Enhanced Air Filtration, Low Flow Commode, Low Flow Fixture, Mechanical Fresh Air
- Water/Sewer: City
Utilities
- Air Conditioning: One Central
- Fireplace: Not Applicable
- Heating Fuel: Electric
- Heating: Central
- Utility Supplier Elec: CPS
- Utility Supplier Gas: CPS
- Utility Supplier Grbge: SAWS
- Utility Supplier Sewer: SAWS
- Utility Supplier Water: SAWS
- Window Coverings: All Remain
Amenities
- Neighborhood Amenities: Controlled Access, Pool, Park/Playground, BBQ/Grill
Finance and Tax Information
- Days On Market: 157
- Home Owners Association Fee: 500
- Home Owners Association Frequency: Annually
- Home Owners Association Mandatory: Mandatory
- Home Owners Association Name: ALAMO MANAGEMENT GROUP
- Total Tax: 2.08
Rental Information
- Currently Being Leased: No
Other Features
- Accessibility: 2+ Access Exits, Ext Door Opening 36"+, 36 inch or more wide halls, Hallways 42" Wide, Doors-Swing-In, Flashing Doorbell, Level Lot, Level Drive, No Stairs, First Floor Bath, Full Bath/Bed on 1st Flr
- Block: 30
- Contract: Exclusive Right To Sell
- Instdir: From US 281 N: Take the ramp onto US-281N. Take the exit on the left onto TX-1604 Loop W and continue for about 2 miles. Take exit toward Blanco Road/Huebner Road/F.M. 2696. Merge Onto N Loop 1604 W Acc Rd. Continue for about half a mile. Turn right onto
- Interior Features: 1st Floor Lvl/No Steps, Cable TV Available, Eat-In Kitchen, High Ceilings, High Speed Internet, Island Kitchen, Laundry Room, Liv/Din Combo, Open Floor Plan, Pull Down Storage, Separate Dining Room, Study/Library, Telephone, Two Living Area, Utility Room Inside, Walk-In Pantry
- Legal Desc Lot: 50
- Legal Description: SF 0161 Plan C402H
- Miscellaneous: Builder 10-Year Warranty, City Bus, Additional Bldr Warranty, Cluster Mail Box, School Bus
- Occupancy: Vacant
- Ph To Show: 210-610-3085
- Possession: Closing/Funding
- Style: Contemporary, One Story, Ranch
Owner Information
- Owner Lrealreb: No
Similar Properties
Nearby Subdivisions
Bavarian Hills
Bent Tree
Bluffs Of Lookout Canyon
Boulders At Canyon Springs
Canyon Springs
Clementson Ranch
Deer Creek
Enclave At Canyon Springs
Estancia
Estancia Ranch
Estancia Ranch - 50
Hastings Ridge At Kinder Ranch
Heights At Stone Oak
Highland Estates
Kinder Northeast Ut1
Kinder Ranch
Lakeside At Canyon Springs
Links At Canyon Springs
Lookout Canyon
Lookout Canyon Creek
Mesa Del Norte
Oak Moss North
Oliver Ranch
Panther Creek At Stone O
Preserve At Sterling Ridge
Promontory Pointe
Promontory Reserve
Prospect Creek At Kinder Ranch
Ridge At Canyon Springs
Ridge Of Silverado Hills
Royal Oaks Estates
San Miguel At Canyon Springs
Sherwood Forest
Silverado Hills
Sterling Ridge
Stone Oak Villas
Summerglen
Sunday Creek At Kinder Ranch
Terra Bella
The Forest At Stone Oak
The Preserve Of Sterling Ridge
The Reserves @ The Heights Of
The Reserves@ The Heights Of S
The Ridge
The Ridge At Lookout Canyon
The Summit At Canyon Springs
The Summit At Sterling Ridge
Timber Oaks North
Timberwood Park
Timberwood Park Un 1
Toll Brothers At Kinder Ranch
Tuscany Heights
Valencia Terrace
Villas At Canyon Springs
Villas Of Silverado Hills
Vista Bella
Waters At Canyon Springs
Wilderness Pointe
Willis Ranch
Woodland Hills
Woodland Hills North
Contact Info

- Jose Robledo, REALTOR ®
- Premier Realty Group
- I'll Help Get You There
- Mobile: 830.968.0220
- Mobile: 830.968.0220
- joe@mevida.net



