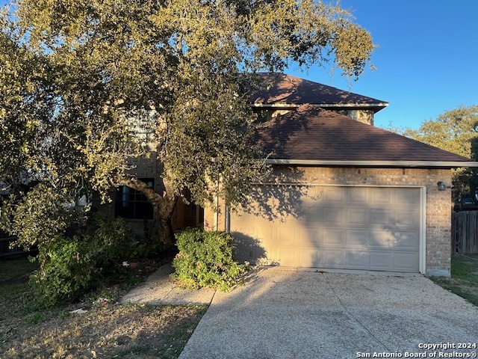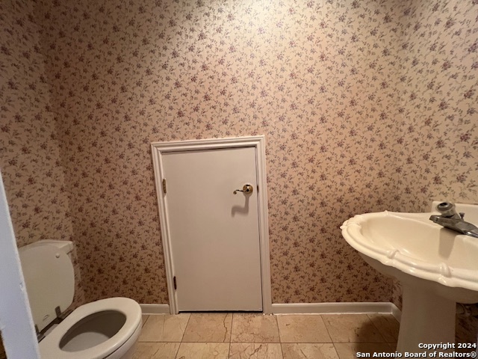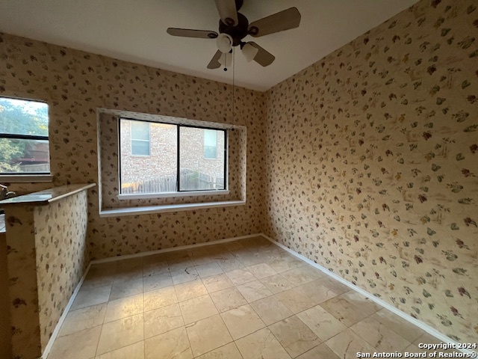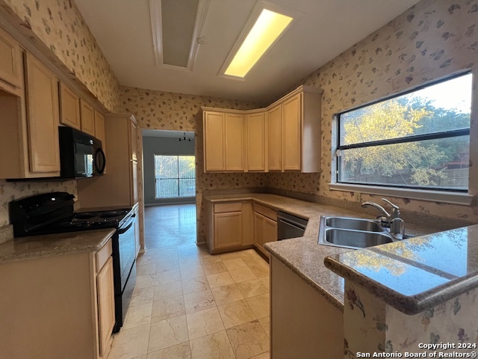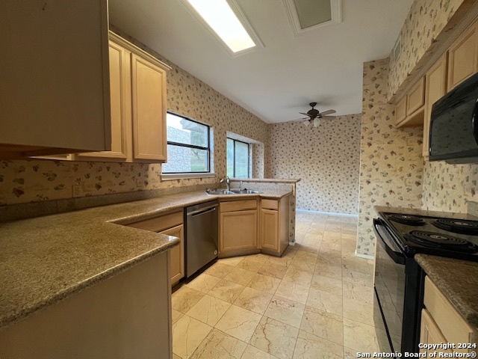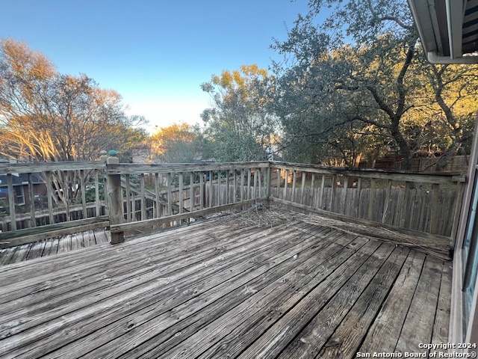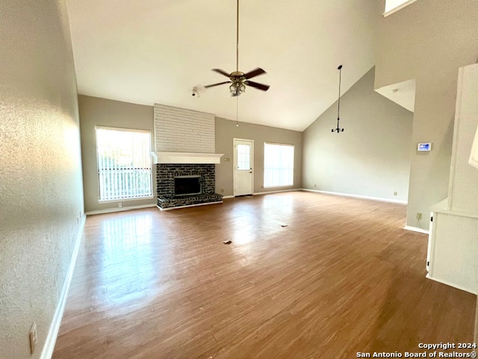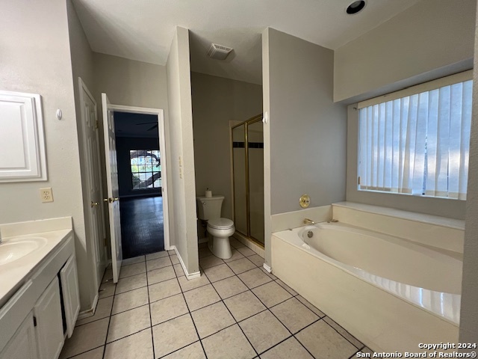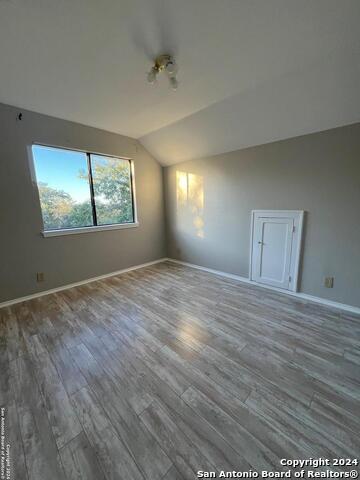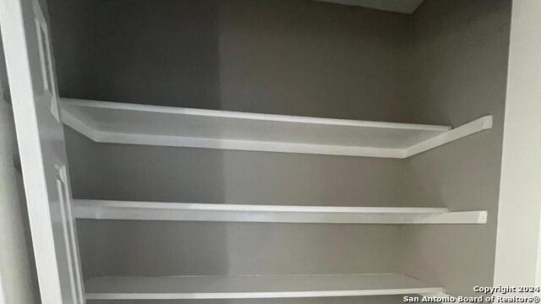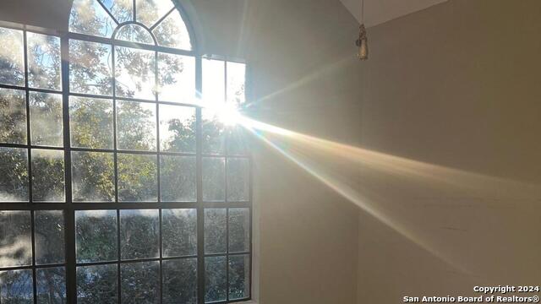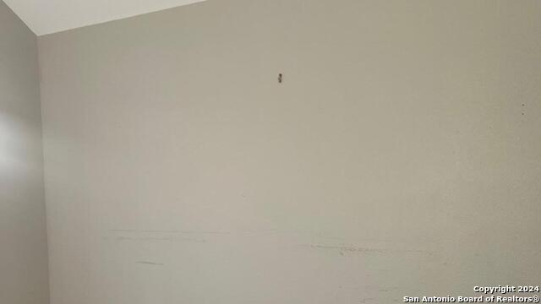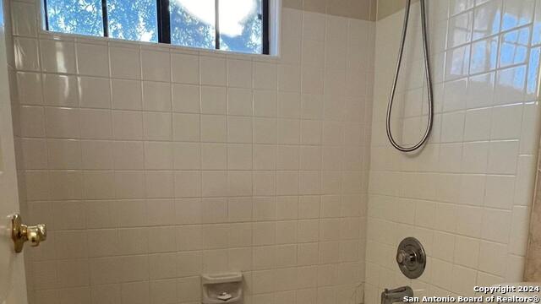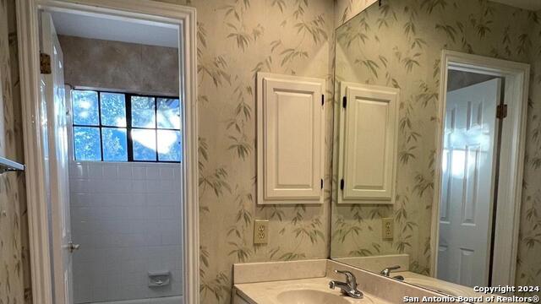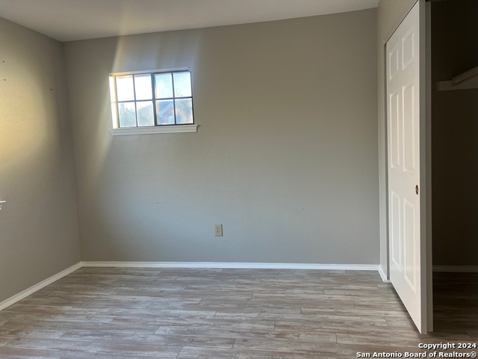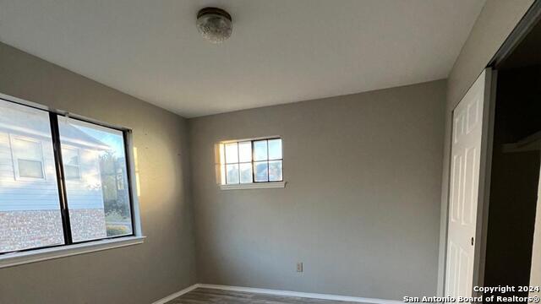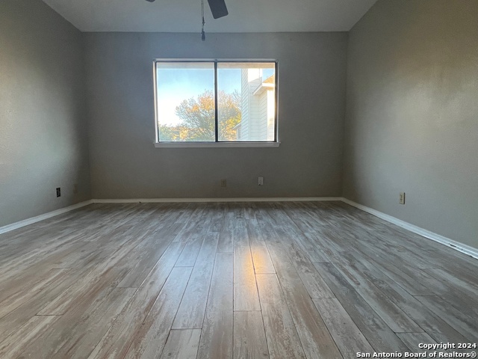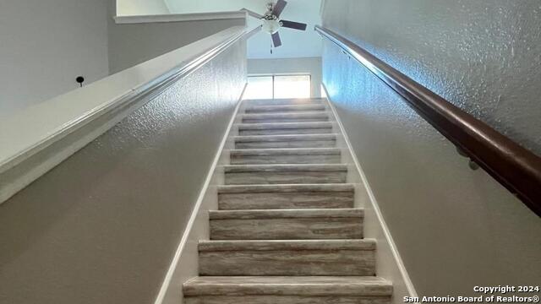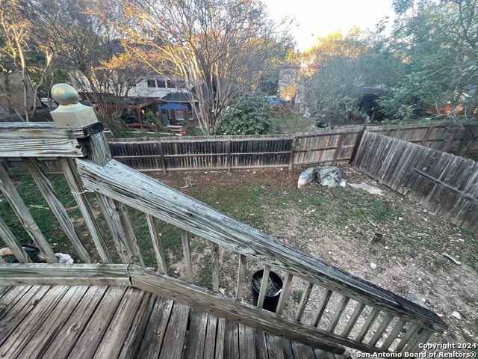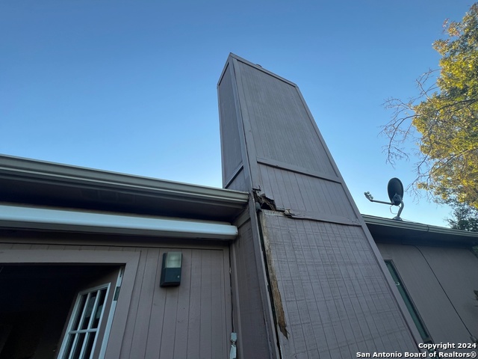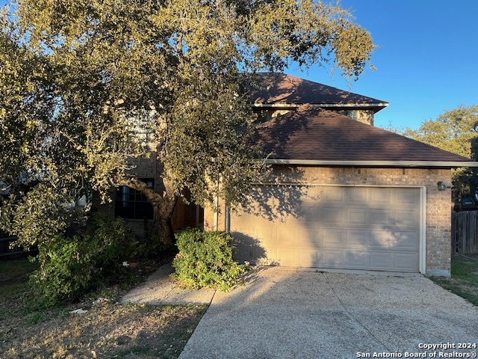959 Lightstone Dr, San Antonio, TX 78258
Property Photos
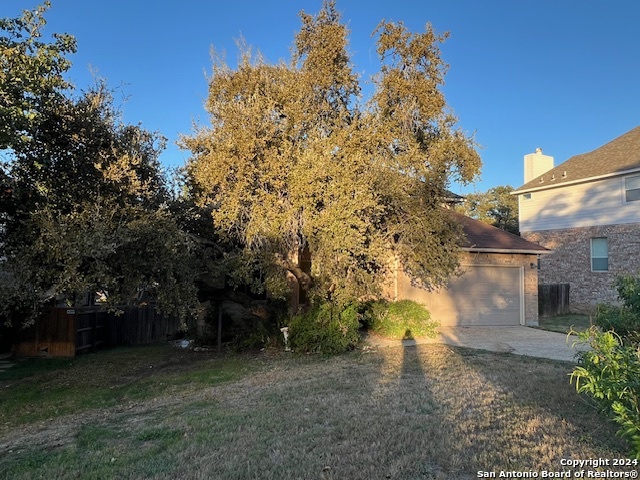
Would you like to sell your home before you purchase this one?
Priced at Only: $325,000
For more Information Call:
Address: 959 Lightstone Dr, San Antonio, TX 78258
Property Location and Similar Properties
- MLS#: 1825208 ( Single Residential )
- Street Address: 959 Lightstone Dr
- Viewed: 11
- Price: $325,000
- Price sqft: $148
- Waterfront: No
- Year Built: 1992
- Bldg sqft: 2202
- Bedrooms: 4
- Total Baths: 3
- Full Baths: 2
- 1/2 Baths: 1
- Garage / Parking Spaces: 2
- Days On Market: 30
- Additional Information
- County: BEXAR
- City: San Antonio
- Zipcode: 78258
- Subdivision: Stone Mountain
- District: North East I.S.D
- Elementary School: Stone Oak
- Middle School: Barbara Bush
- High School: Ronald Reagan
- Provided by: Drayton Realty, LLC
- Contact: Donna Drayton
- (210) 326-4696

- DMCA Notice
-
DescriptionReady for a New Beginning? This Home is Waiting for You! This four bedroom and two and a half bath property at 959 Lightstone is packed with potential and priced to sell! It's a fixer upper with good bones, perfect for buyers who love a project or investors looking for a great deal. Highlights include Affordable Price Reflects its "needs love" condition. Spacious Layout Room to dream, design, and create. Primary bedroom downstairs. Great Location Nestled in a desirable area of San Antonio with sought after schools. Endless Possibilities Whether you're flipping, investing, or making it your dream home. Visionaries Wanted If you've been searching for a home that's ready for your creative touch, this is it! With a little TLC, 959 Lightstone can truly shine. Reach out today for a showing Don't miss the chance to turn this diamond in the rough into a sparkling gem! Your future starts here.
Payment Calculator
- Principal & Interest -
- Property Tax $
- Home Insurance $
- HOA Fees $
- Monthly -
Features
Building and Construction
- Apprx Age: 32
- Builder Name: JAPHET
- Construction: Pre-Owned
- Exterior Features: Brick, Siding
- Floor: Carpeting, Marble, Vinyl, Laminate
- Foundation: Slab
- Kitchen Length: 11
- Roof: Composition
- Source Sqft: Appsl Dist
School Information
- Elementary School: Stone Oak
- High School: Ronald Reagan
- Middle School: Barbara Bush
- School District: North East I.S.D
Garage and Parking
- Garage Parking: Two Car Garage, Attached
Eco-Communities
- Water/Sewer: Sewer System, City
Utilities
- Air Conditioning: One Central
- Fireplace: Not Applicable
- Heating Fuel: Electric
- Heating: Central
- Recent Rehab: No
- Utility Supplier Elec: CPS
- Utility Supplier Grbge: SAWS
- Utility Supplier Sewer: SAWS
- Utility Supplier Water: SAWS
- Window Coverings: Some Remain
Amenities
- Neighborhood Amenities: Pool, Tennis, Clubhouse, Park/Playground, Basketball Court
Finance and Tax Information
- Days On Market: 17
- Home Faces: South
- Home Owners Association Fee 2: 116
- Home Owners Association Fee: 48
- Home Owners Association Frequency: Monthly
- Home Owners Association Mandatory: Mandatory
- Home Owners Association Name: STONE MNT HOMEOWNERS
- Home Owners Association Name2: STONE OAK PROPERTY OWNERS
- Home Owners Association Payment Frequency 2: Annually
- Total Tax: 8461.35
Other Features
- Block: 12
- Contract: Exclusive Right To Sell
- Instdir: From Stone Oak Pkwy, turn onto Hardy Oak Blvd, Left onto Crescent Oaks, Right onto Clearstone Dr, Left onto Lightstone Dr.
- Interior Features: One Living Area, Liv/Din Combo, Eat-In Kitchen, Breakfast Bar, Study/Library, Loft, Utility Room Inside, High Ceilings, Open Floor Plan, Laundry Main Level, Laundry Room, Walk in Closets
- Legal Desc Lot: 15
- Legal Description: NCB 19215 BLK 12 LOT 15 (STONE MOUNTAIN SUBD) "STONE OAK" AN
- Miscellaneous: Cluster Mail Box
- Occupancy: Other
- Ph To Show: 210-222-2227
- Possession: Closing/Funding
- Style: Two Story
- Views: 11
Owner Information
- Owner Lrealreb: No
Nearby Subdivisions
Arrowhead
Big Springs
Big Springs On The G
Breezes At Sonterra
Canyon Rim
Canyon View
Champion Springs
Champions Ridge
Coronado - Bexar County
Crescent Oaks
Estates At Champions Run
Greystone
Heights At Stone Oak
Hidden Canyon - Bexar County
Hills Of Stone Oak
Iron Mountain Ranch
Knights Cross
Las Lomas
Meadows Of Sonterra
Mesa Grande
Mesa Verde
Mesas At Canyon Springs
Mount Arrowhead
Mountain Lodge
Mountain Lodge/the Villas At
Oaks At Sonterra
Peak At Promontory
Promontory Pointe
Quarry At Iron Mountain
Remington Heights
Rogers Ranch
Saddle Mountain
Sonterra
Sonterra The Midlands
Sonterra/greensview-golf, Sont
Sonterra/the Highlands
Sonterrathe Highlands
Stone Mountain
Stone Oak
Stone Oak Meadows
Stone Oak/the Summit
Stone Valley
The Gardens At Greystone
The Hills At Sonterra
The Meadows At Sonterra
The Oaklands
The Park At Hardy Oak
The Pinnacle
The Province/vineyard
The Ridge At Stoneoak
The Summit
The Summit At Stone Oak
The Villages At Stone Oak
The Vineyard
The Waters Of Sonterra
Village In The Hills
Woods At Sonterra

- Jose Robledo, REALTOR ®
- Premier Realty Group
- I'll Help Get You There
- Mobile: 830.968.0220
- Mobile: 830.968.0220
- joe@mevida.net


