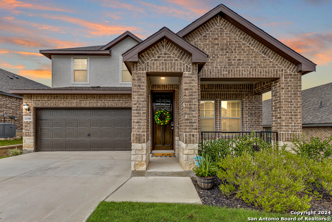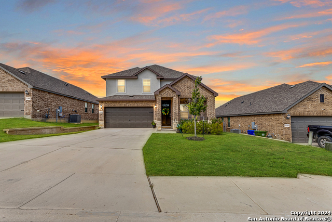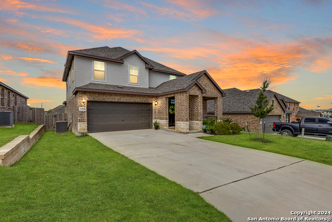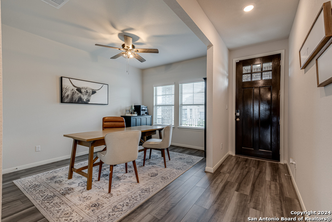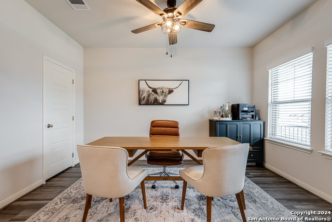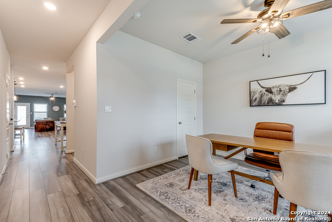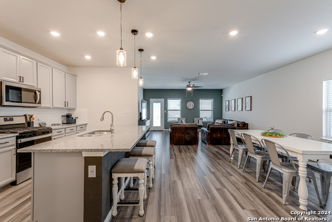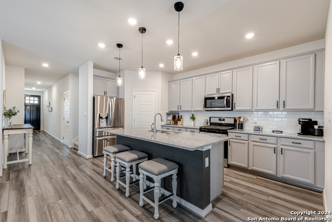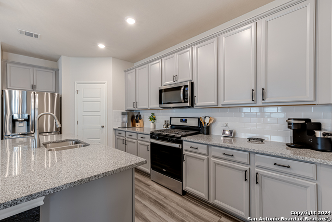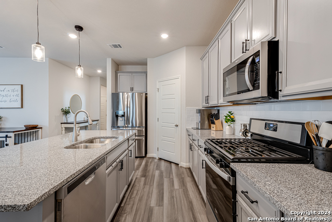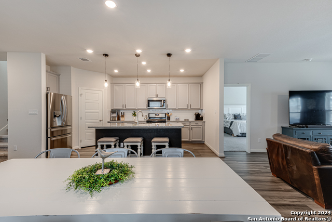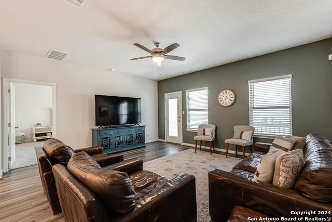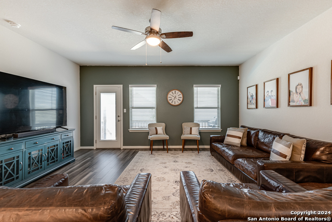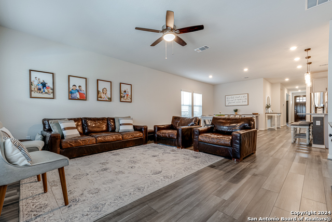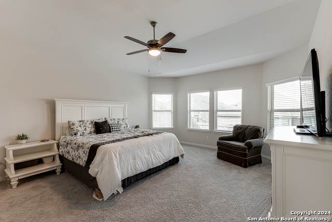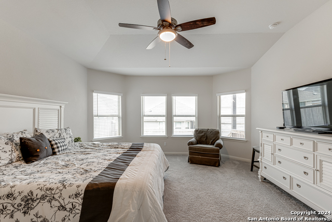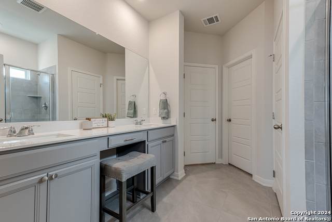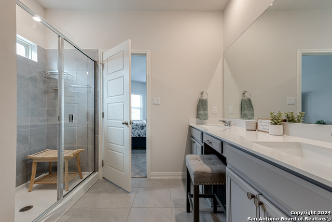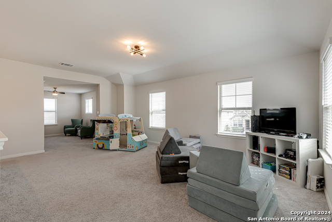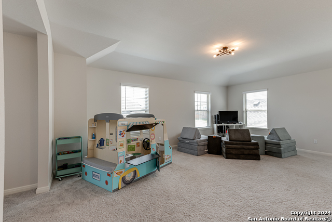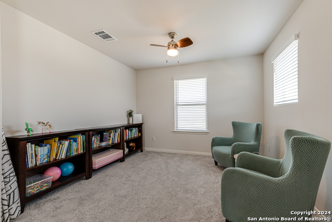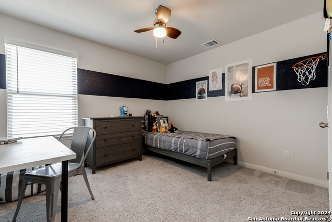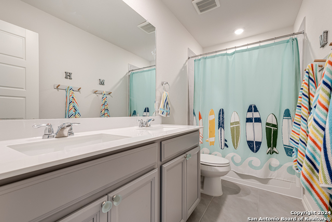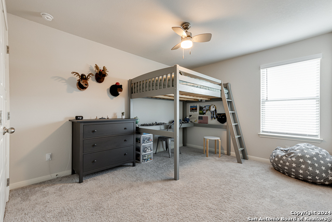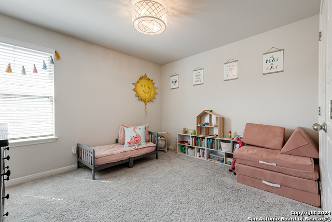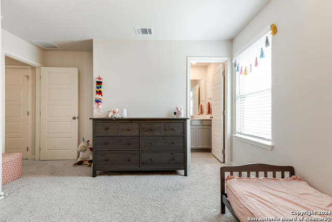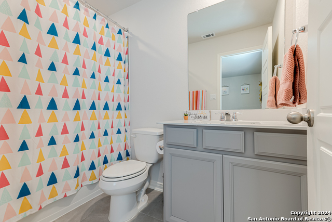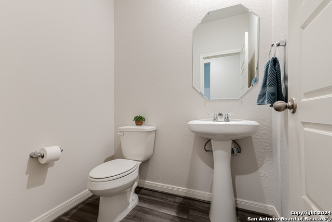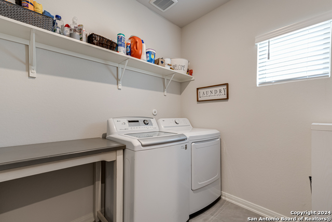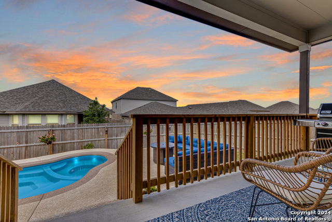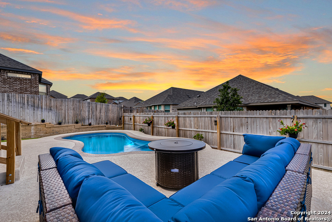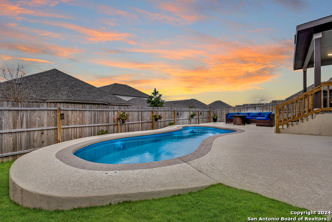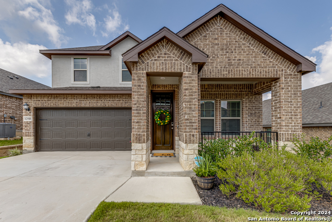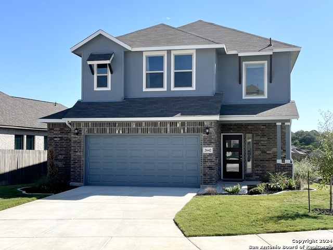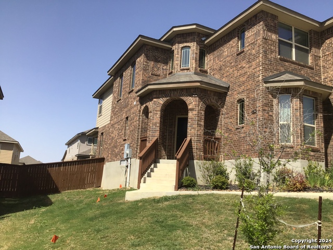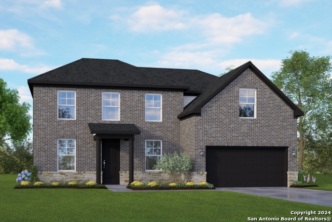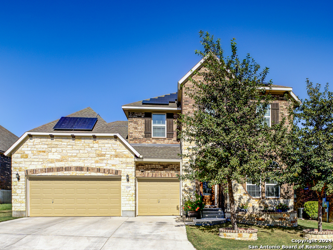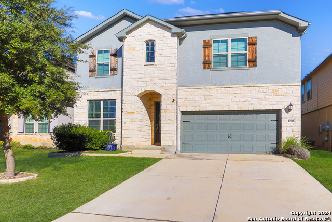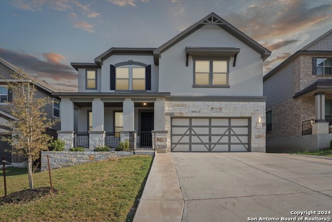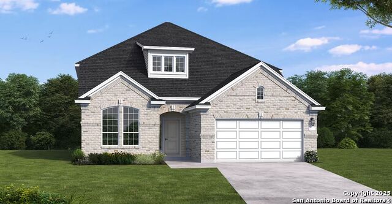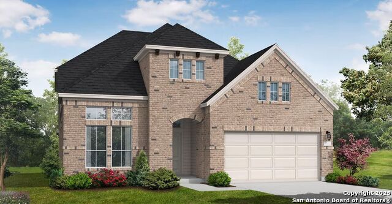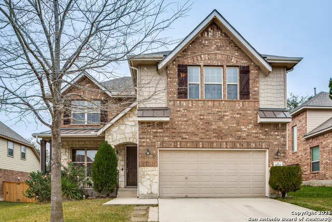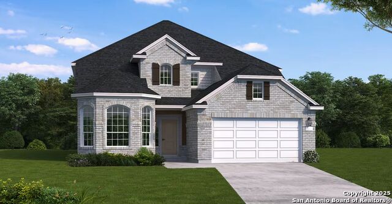12910 Azan Height, San Antonio, TX 78245
Property Photos
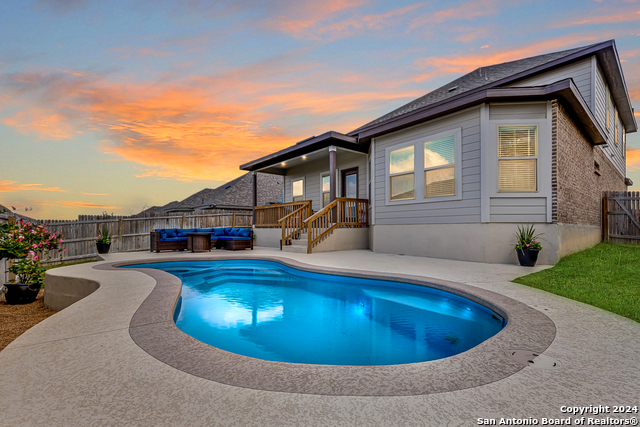
Would you like to sell your home before you purchase this one?
Priced at Only: $469,000
For more Information Call:
Address: 12910 Azan Height, San Antonio, TX 78245
Property Location and Similar Properties
- MLS#: 1825536 ( Single Residential )
- Street Address: 12910 Azan Height
- Viewed: 85
- Price: $469,000
- Price sqft: $163
- Waterfront: No
- Year Built: 2022
- Bldg sqft: 2871
- Bedrooms: 4
- Total Baths: 4
- Full Baths: 3
- 1/2 Baths: 1
- Garage / Parking Spaces: 2
- Days On Market: 130
- Additional Information
- County: BEXAR
- City: San Antonio
- Zipcode: 78245
- Subdivision: Arcadia Ridge Phase 1 Bexar
- District: Northside
- Elementary School: Mora
- Middle School: Bernal
- High School: William Brennan
- Provided by: Compass RE Texas, LLC - SA
- Contact: Sabrina Maddry
- (210) 630-7222

- DMCA Notice
Description
WHY PAY MORE?! Get a home with a pool for the same price as those without in Arcadia Ridge! DOUBLE DEAL: ASSUMABLE LOAN at 5.8%. Welcome to your practically new, energy efficient home! Nestled on a peaceful cul de sac street, this 4 bedroom, 3.5 bathroom home offers a perfect combination of luxury and comfort. As you step through the front door, you'll be greeted by a thoughtfully designed floor plan with a flex space that is versatile, offering the option to be used as a formal dining room or a private study, catering to your lifestyle needs. Continuing on you will enter the heart of the home where you will find a bright eat in kitchen, equipped with new appliances, white cabinetry, a breakfast bar, ample storage space and a walk in pantry. With an abundance of natural light, this space seamlessly flows into the family room making it a perfect setting for inspiring culinary delights, hosting gatherings and creating memories. Split from the secondary bedrooms for privacy, the bright owner's suite offers a walk in closet, dual vanity, and spacious walk in shower. Upstairs you will find three large bedrooms, two full bathrooms and two separated living spaces providing ample room for everyone. Step outside to discover a heated pool and spa, offering the perfect setting for relaxation and outdoor enjoyment. The meticulously landscaped outdoor space provides a serene backdrop for unwinding after a long day or hosting unforgettable gatherings with family and friends. Easy commute to Lackland, Wilford Hall and close to shopping and dining don't miss the opportunity to make this exceptional property your own. Schedule a private tour and experience the endless possibilities that await in this remarkable home. One year inspection was just done and builder fixed all items on the list, so this new home is ready for its new owners! This gorgeous house is priced comparable to the other houses in the neighborhood but has a pool!! At this new price, this house won't last long!! Make your move today! Dive into this deal!!! And make your appointment today!
Description
WHY PAY MORE?! Get a home with a pool for the same price as those without in Arcadia Ridge! DOUBLE DEAL: ASSUMABLE LOAN at 5.8%. Welcome to your practically new, energy efficient home! Nestled on a peaceful cul de sac street, this 4 bedroom, 3.5 bathroom home offers a perfect combination of luxury and comfort. As you step through the front door, you'll be greeted by a thoughtfully designed floor plan with a flex space that is versatile, offering the option to be used as a formal dining room or a private study, catering to your lifestyle needs. Continuing on you will enter the heart of the home where you will find a bright eat in kitchen, equipped with new appliances, white cabinetry, a breakfast bar, ample storage space and a walk in pantry. With an abundance of natural light, this space seamlessly flows into the family room making it a perfect setting for inspiring culinary delights, hosting gatherings and creating memories. Split from the secondary bedrooms for privacy, the bright owner's suite offers a walk in closet, dual vanity, and spacious walk in shower. Upstairs you will find three large bedrooms, two full bathrooms and two separated living spaces providing ample room for everyone. Step outside to discover a heated pool and spa, offering the perfect setting for relaxation and outdoor enjoyment. The meticulously landscaped outdoor space provides a serene backdrop for unwinding after a long day or hosting unforgettable gatherings with family and friends. Easy commute to Lackland, Wilford Hall and close to shopping and dining don't miss the opportunity to make this exceptional property your own. Schedule a private tour and experience the endless possibilities that await in this remarkable home. One year inspection was just done and builder fixed all items on the list, so this new home is ready for its new owners! This gorgeous house is priced comparable to the other houses in the neighborhood but has a pool!! At this new price, this house won't last long!! Make your move today! Dive into this deal!!! And make your appointment today!
Payment Calculator
- Principal & Interest -
- Property Tax $
- Home Insurance $
- HOA Fees $
- Monthly -
Features
Building and Construction
- Builder Name: Meritage Homes
- Construction: Pre-Owned
- Exterior Features: Brick, Stone/Rock
- Floor: Carpeting, Ceramic Tile, Vinyl, Laminate
- Foundation: Slab
- Roof: Composition
- Source Sqft: Appsl Dist
School Information
- Elementary School: Mora
- High School: William Brennan
- Middle School: Bernal
- School District: Northside
Garage and Parking
- Garage Parking: Two Car Garage
Eco-Communities
- Energy Efficiency: 16+ SEER AC, Programmable Thermostat, 12"+ Attic Insulation, Double Pane Windows, Energy Star Appliances, Low E Windows, High Efficiency Water Heater, Foam Insulation
- Green Certifications: Energy Star Certified
- Green Features: Low Flow Commode, Low Flow Fixture, EF Irrigation Control, Mechanical Fresh Air, Enhanced Air Filtration
- Water/Sewer: Water System
Utilities
- Air Conditioning: One Central
- Fireplace: Not Applicable
- Heating Fuel: Electric
- Heating: Central
- Recent Rehab: No
- Window Coverings: None Remain
Amenities
- Neighborhood Amenities: Pool, Park/Playground, Jogging Trails, BBQ/Grill
Finance and Tax Information
- Days On Market: 256
- Home Owners Association Fee: 420
- Home Owners Association Frequency: Annually
- Home Owners Association Mandatory: Mandatory
- Home Owners Association Name: FIRST SERVICE RESIDENTIAL
- Total Tax: 8005.09
Rental Information
- Currently Being Leased: No
Other Features
- Block: 61
- Contract: Exclusive Right To Sell
- Instdir: RIGHT on Potranco, LEFT on Canyon Ranch, RIGHT on Reid Ranch, LEFT on Caldwell Ranch, RIGHT on Doric Dawn, LEFT on Pelagos Path, RIGHT on Azan Heights
- Interior Features: Three Living Area, Separate Dining Room, Eat-In Kitchen, Two Eating Areas, Island Kitchen, Breakfast Bar, Walk-In Pantry, Loft, Utility Room Inside, Secondary Bedroom Down, High Ceilings, Open Floor Plan, Laundry Main Level, Walk in Closets
- Legal Desc Lot: 11
- Legal Description: CB 4355C (ARCADIA RIDGE PH 3 UT 10A), BLOCK 61 LOT 11 2022-
- Occupancy: Owner
- Ph To Show: 210-630-7222
- Possession: Closing/Funding
- Style: Two Story
- Views: 85
Owner Information
- Owner Lrealreb: No
Similar Properties
Nearby Subdivisions
Adams Hill
Amber Creek
Amber Creek / Melissa Ranch
Amhurst
Arcadia Ridge
Arcadia Ridge Phase 1 - Bexar
Ashton Park
Big Country
Blue Skies
Blue Skies Ut-1
Briarwood Oaks
Briggs Ranch
Brookmill
Champions Landing
Champions Lndg Un 2
Champions Manor
Champions Park
Chestnut Springs
Coolcrest
Dove Canyon
Dove Creek
Dove Heights
El Sendero
El Sendero At Westla
Emerald Place
Enclave
Enclave At Lakeside
Felder Ranch Ut-1a
Grosenbacher Ranch
Harlach Farms
Heritage
Heritage Farm
Heritage Farms
Heritage Farms Ii
Heritage Northwest
Heritage Park
Heritage Park Nssw Ii
Hidden Bluffs
Hidden Bluffs At Trp
Hidden Canyon
Hidden Canyon - Bexar County
Hidden Canyon At Trp
Hidden Canyons
Hidden Canyons At Trp
Hiddenbrooke
Hillcrest
Horizon Ridge
Hummingbird Estates
Hunt Crossing
Hunters Ranch
Kriewald Place
Lackland City
Ladera
Ladera Enclave
Ladera High Point
Ladera North Ridge
Lake View
Lakeside
Lakeview
Lakeview Unit 1
Landera
Landon Ridge
Laurel Mountain Ranch
Laurel Vista
Laurel Vistas
Marbach Village Ut-5
Melissa Ranch
Meridian
Meridian Blue Skies
Mesa Creek
Mission Del Lago
Mountain Laurel Ranch
N/a
Overlook At Medio Creek
Overlook At Medio Creek Ut-1
Park Place
Park Place Phase Ii U-1
Potranco Run
Remington Ranch
Remuda Ranch
Reserves
Robbins Point
Santa Fe Trail
Seale Subd
Sienna Park
Spring Creek
Stillwater Ranch
Stone Creek
Stonecreek Unit1
Stonehill
Stoney Creek
Sundance
Sundance Square
Sunset
Tbd
Texas Research Park
The Canyons At Amhurst
The Enclave At Lakeside
The Woods
Tierra Buena
Trails Of Santa Fe
Tres Laurels
Trophy Ridge
Waters Edge - Bexar County
West Pointe Gardens
Westbury Place
Westlakes
Weston Oaks
Westward Pointe 2
Wolf Creek
Contact Info

- Jose Robledo, REALTOR ®
- Premier Realty Group
- I'll Help Get You There
- Mobile: 830.968.0220
- Mobile: 830.968.0220
- joe@mevida.net



