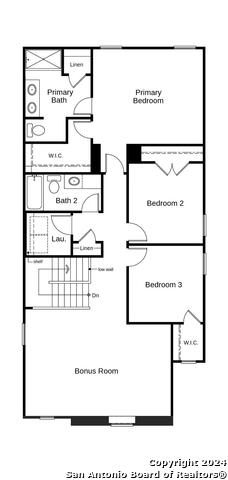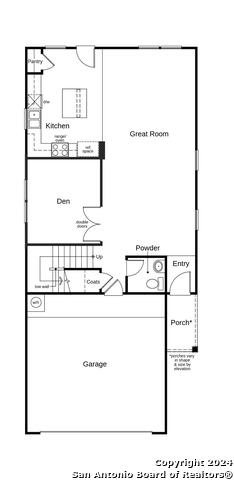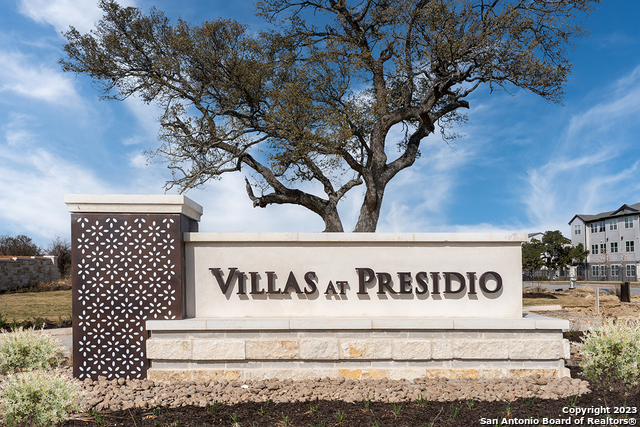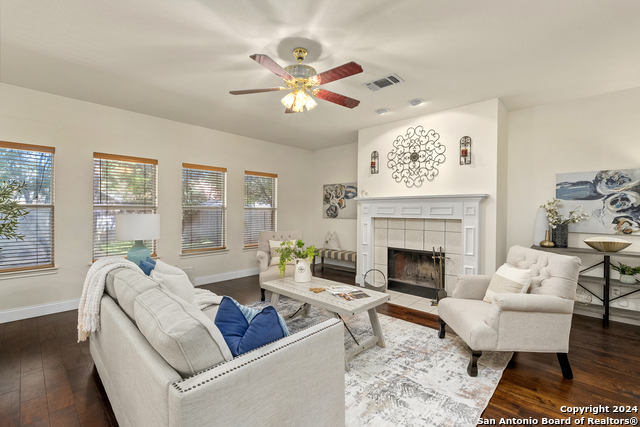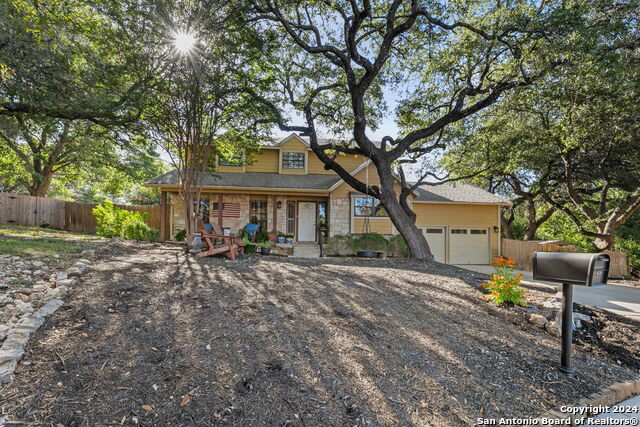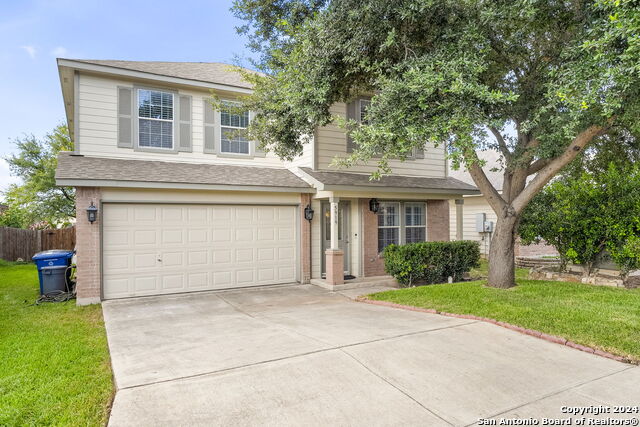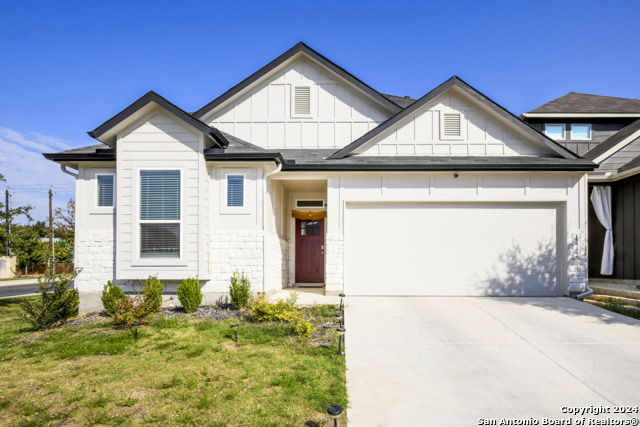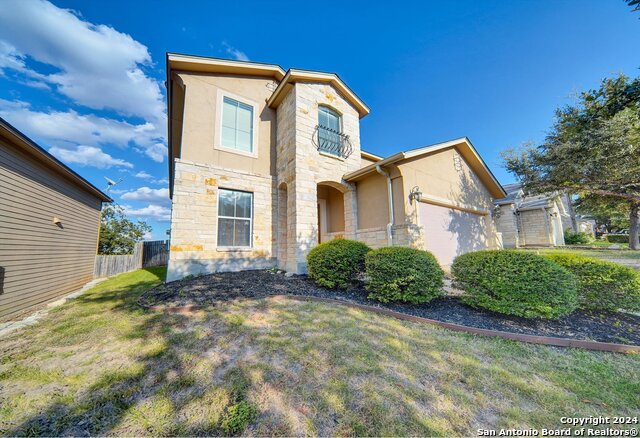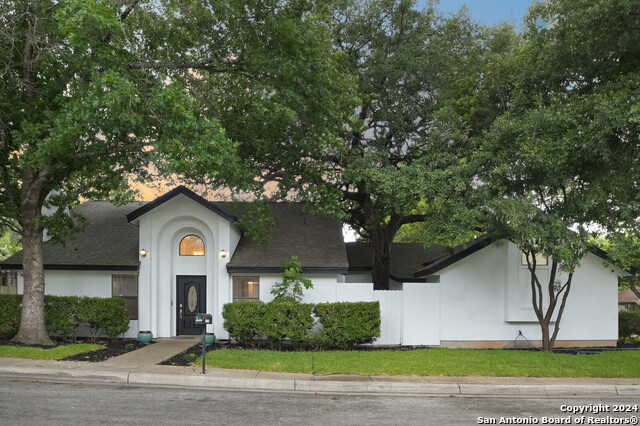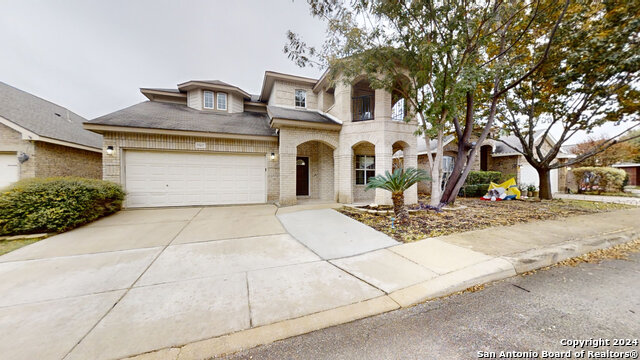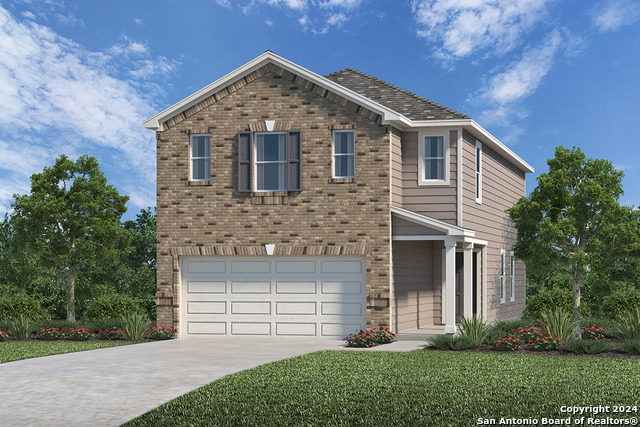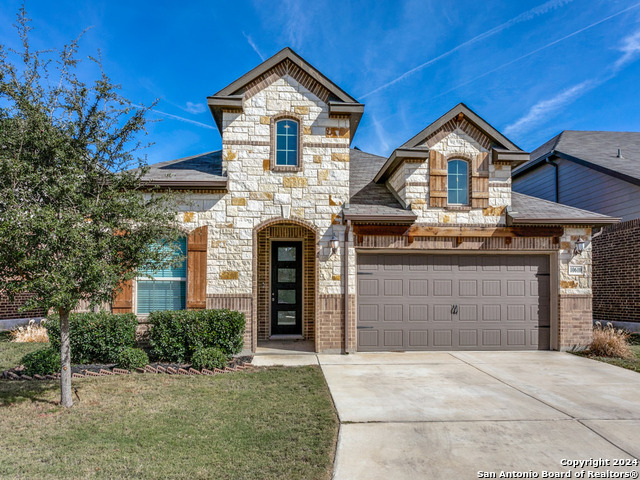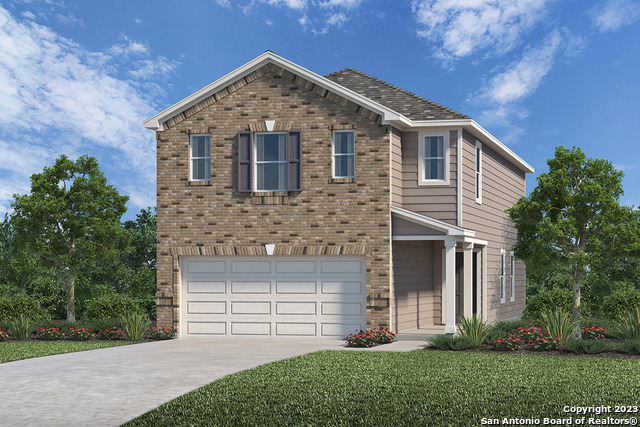14839 Vance Jackson Rd #1304, San Antonio, TX 78249
Property Photos
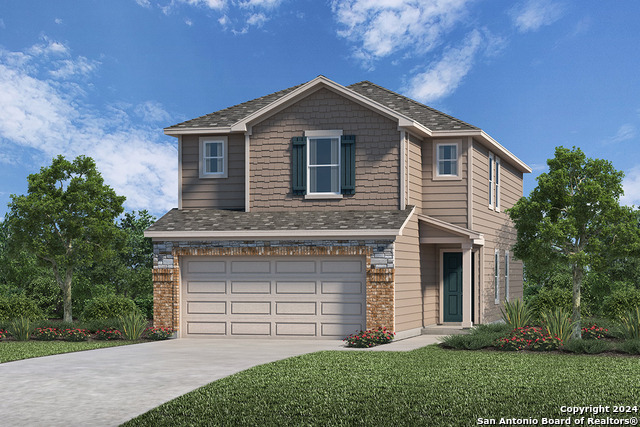
Would you like to sell your home before you purchase this one?
Priced at Only: $412,837
For more Information Call:
Address: 14839 Vance Jackson Rd #1304, San Antonio, TX 78249
Property Location and Similar Properties
- MLS#: 1825554 ( Single Residential )
- Street Address: 14839 Vance Jackson Rd #1304
- Viewed: 24
- Price: $412,837
- Price sqft: $198
- Waterfront: No
- Year Built: 2024
- Bldg sqft: 2080
- Bedrooms: 3
- Total Baths: 3
- Full Baths: 2
- 1/2 Baths: 1
- Garage / Parking Spaces: 2
- Days On Market: 36
- Additional Information
- County: BEXAR
- City: San Antonio
- Zipcode: 78249
- Subdivision: Presidio
- District: Northside
- Elementary School: Bonnie Ellison
- Middle School: Rawlinson
- High School: Clark
- Provided by: eXp Realty
- Contact: Dayton Schrader
- (210) 757-9785

- DMCA Notice
Description
This exceptional home features a welcoming den with double doors, offering privacy and versatility. The kitchen is designed to impress with Woodmont Dakota Shaker style 42 in. upper cabinets, a striking Daltile tile backsplash, Silestone countertops in Lusso, and an extended breakfast bar for casual dining. The primary bath is a retreat, boasting a raised vanity and a 42 in. shower with an elegant Emser tile surround. Stylish details like the 4 lite Continental entry door and Kwikset Polo knob interior door hardware elevate the home's aesthetic. Additional highlights include a wireless security system, soft water loop, and an exterior rear door with a convenient blind insert. Outdoors, the automatic sprinkler system ensures effortless lawn care.
Description
This exceptional home features a welcoming den with double doors, offering privacy and versatility. The kitchen is designed to impress with Woodmont Dakota Shaker style 42 in. upper cabinets, a striking Daltile tile backsplash, Silestone countertops in Lusso, and an extended breakfast bar for casual dining. The primary bath is a retreat, boasting a raised vanity and a 42 in. shower with an elegant Emser tile surround. Stylish details like the 4 lite Continental entry door and Kwikset Polo knob interior door hardware elevate the home's aesthetic. Additional highlights include a wireless security system, soft water loop, and an exterior rear door with a convenient blind insert. Outdoors, the automatic sprinkler system ensures effortless lawn care.
Payment Calculator
- Principal & Interest -
- Property Tax $
- Home Insurance $
- HOA Fees $
- Monthly -
Features
Building and Construction
- Builder Name: KB HOME
- Construction: New
- Exterior Features: Brick, Siding
- Floor: Other
- Foundation: Slab
- Kitchen Length: 12
- Roof: Composition
- Source Sqft: Bldr Plans
School Information
- Elementary School: Bonnie Ellison
- High School: Clark
- Middle School: Rawlinson
- School District: Northside
Garage and Parking
- Garage Parking: Two Car Garage
Eco-Communities
- Water/Sewer: Water System
Utilities
- Air Conditioning: One Central
- Fireplace: Not Applicable
- Heating Fuel: Electric
- Heating: Central
- Utility Supplier Elec: CPS Energy
- Utility Supplier Gas: CPS Energy
- Utility Supplier Water: SAWS
- Window Coverings: All Remain
Amenities
- Neighborhood Amenities: None
Finance and Tax Information
- Days On Market: 33
- Home Owners Association Fee: 65
- Home Owners Association Frequency: Monthly
- Home Owners Association Mandatory: Mandatory
- Home Owners Association Name: ALAMO MANAGEMENT GROUP
- Total Tax: 840.59
Other Features
- Block: 1304
- Contract: Exclusive Right To Sell
- Instdir: From I-10 West, take Exit 556B/Frontage Rd. Turn right on Presidio Pkwy. and right on Vance Jackson Rd. to community entrance on the right. OR: From Loop 1604 West, exit NW Military Hwy. and continue straight on access road for 2.7 mi. Turn left on Vance
- Interior Features: Open Floor Plan
- Legal Desc Lot: 304
- Legal Description: Block 1304-1 Lot 304
- Miscellaneous: Builder 10-Year Warranty
- Occupancy: Vacant
- Ph To Show: 210-222-2227
- Possession: Closing/Funding
- Style: Two Story, Traditional
- Views: 24
Owner Information
- Owner Lrealreb: No
Similar Properties
Nearby Subdivisions
Arbor Of Rivermist
Auburn Ridge
Babcock Place
Bentley Manor Cottage Estates
Cambridge
Carriage Hills
College Park
De Zavala Trails
Eagles Bluff
Hart Ranch
Heights Of Carriage
Hunters Chase
Hunters Glenn
Maverick Creek
Meadows Of Carriage Hills
Oakland Heights
Oakmont
Oakmont Downs
Oakridge Pointe
Ox Bow
Oxbow
Oxbow Ns
Parkwood
Presidio
Provincia Villas
Regency Meadow
Ridgehaven
River Mist U-1
Rivermist
Rose Hill
Shavano Oaks
Shavano Village
Tanglewood
The Landing At French Creek
The Park At University Hills
University Hills
University Oaks
University Village
Westfield
Woller Creek
Woodbridge
Woodridge
Woodridge Village
Woods Of Shavano
Contact Info

- Jose Robledo, REALTOR ®
- Premier Realty Group
- I'll Help Get You There
- Mobile: 830.968.0220
- Mobile: 830.968.0220
- joe@mevida.net


