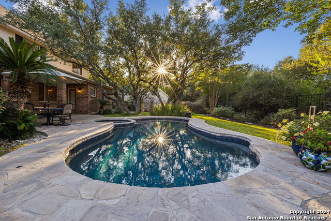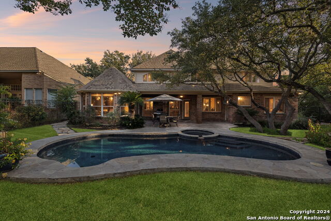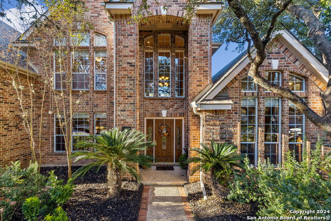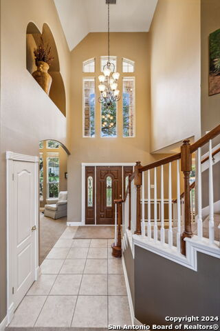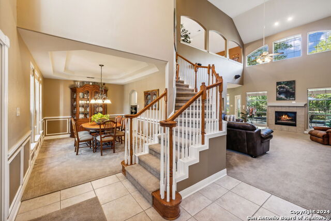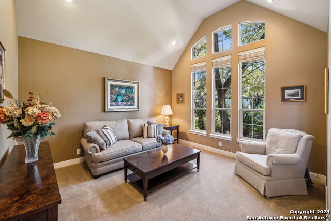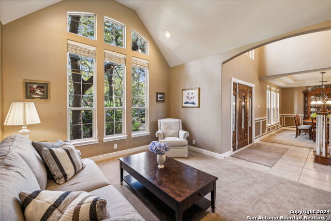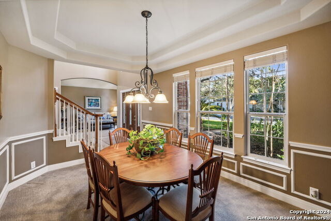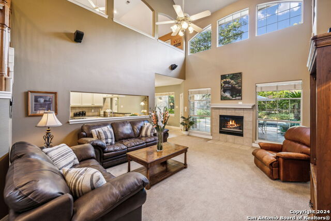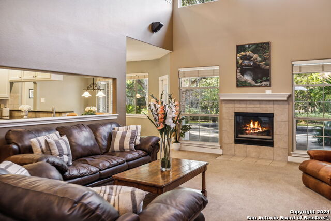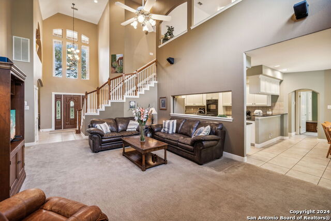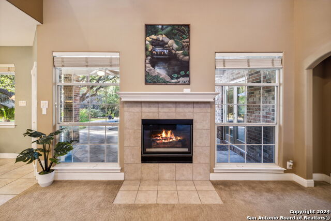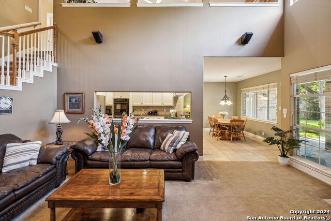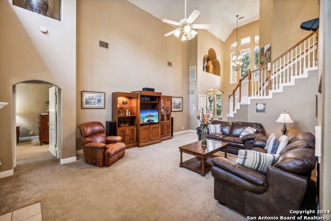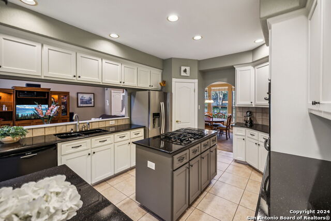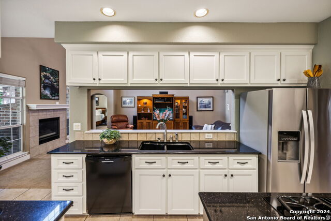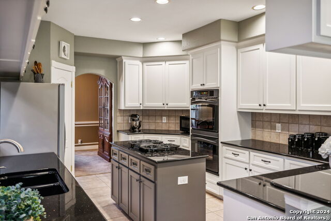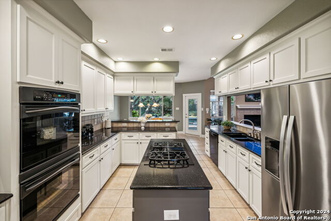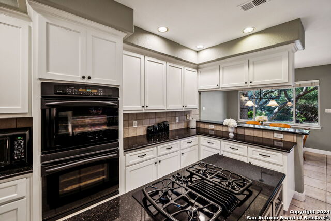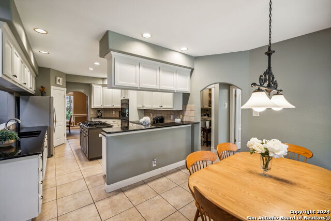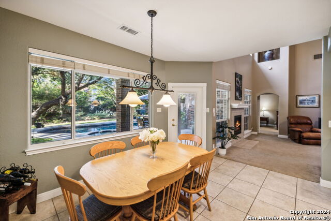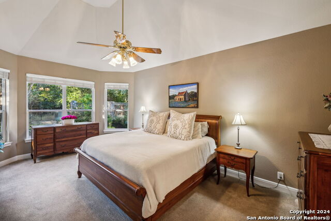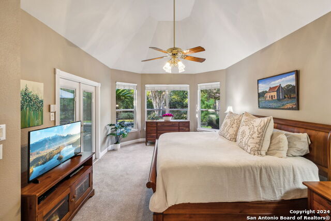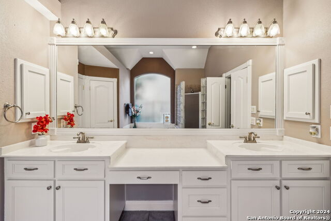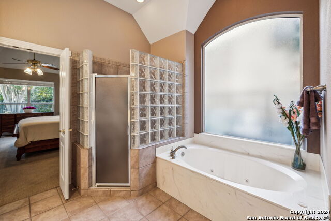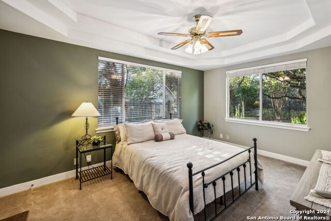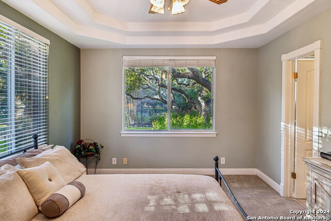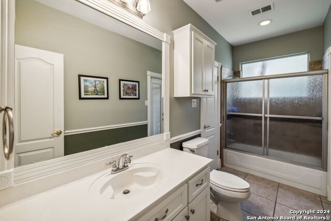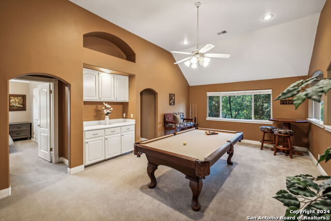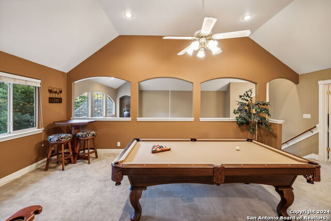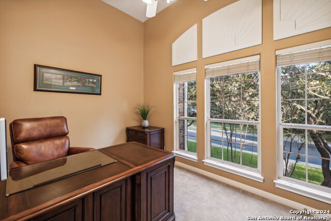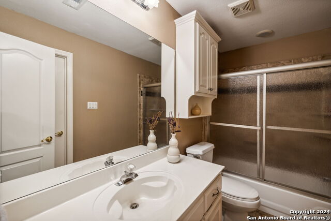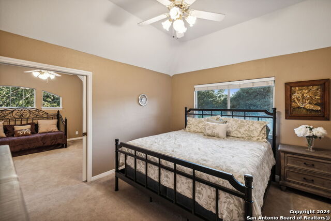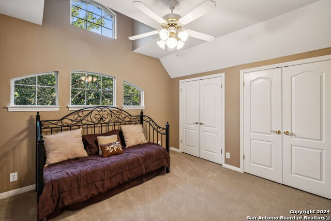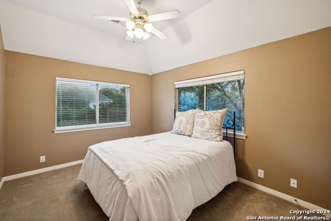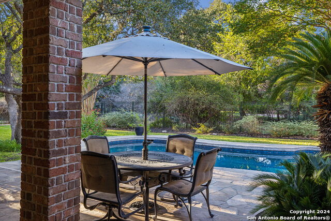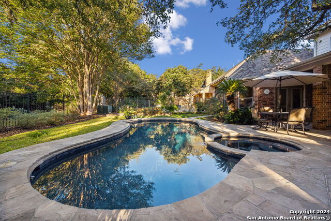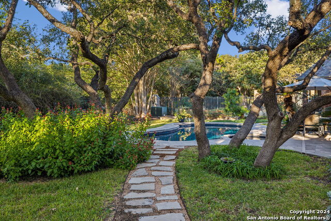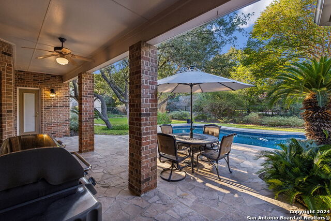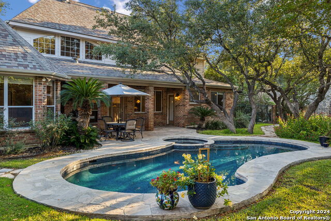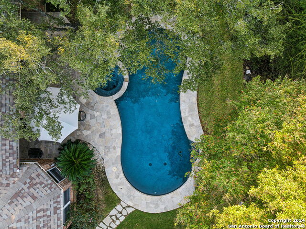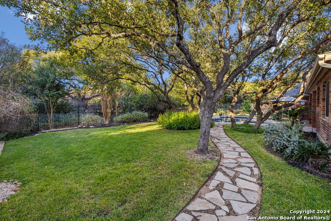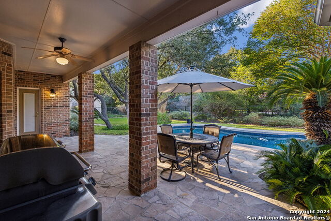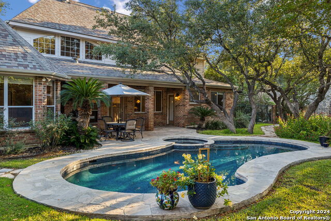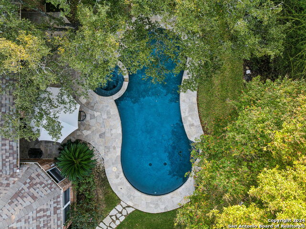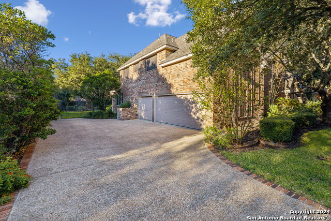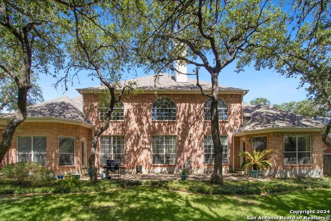7 Inwood Cliffs Dr, San Antonio, TX 78248
Property Photos
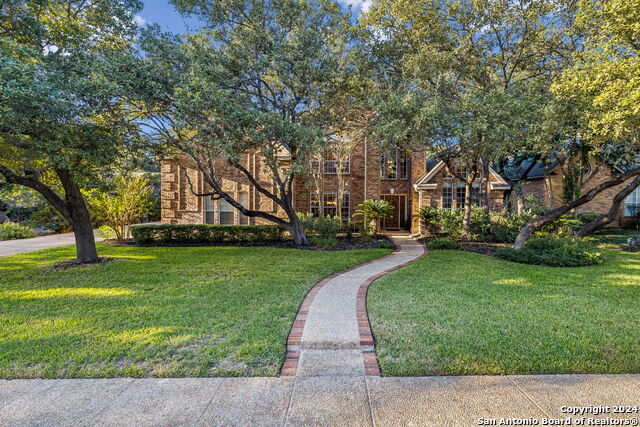
Would you like to sell your home before you purchase this one?
Priced at Only: $899,900
For more Information Call:
Address: 7 Inwood Cliffs Dr, San Antonio, TX 78248
Property Location and Similar Properties
- MLS#: 1825905 ( Single Residential )
- Street Address: 7 Inwood Cliffs Dr
- Viewed: 31
- Price: $899,900
- Price sqft: $245
- Waterfront: No
- Year Built: 1995
- Bldg sqft: 3670
- Bedrooms: 5
- Total Baths: 4
- Full Baths: 4
- Garage / Parking Spaces: 3
- Days On Market: 25
- Additional Information
- County: BEXAR
- City: San Antonio
- Zipcode: 78248
- Subdivision: Inwood Std Lots
- District: Northside
- Elementary School: Blattman
- Middle School: Hobby William P.
- High School: Clark
- Provided by: Phyllis Browning Company
- Contact: Jason Glast
- (210) 386-1833

- DMCA Notice
-
DescriptionA rare find in Inwood's 24/7 guard gated community, 7 Inwood Cliffs offers exceptional value under $900,000 in the North Central area. This classic home provides coveted privacy, multiple living areas, a private study, spacious game room and a private backyard retreat with pool and spa surrounded by mature oaks. Inwood is a highly desirable neighborhood with private access to the Salado Creek Greenway nature trail and a swim club that's home to the Inwood Sharks youth swim team.
Payment Calculator
- Principal & Interest -
- Property Tax $
- Home Insurance $
- HOA Fees $
- Monthly -
Features
Building and Construction
- Apprx Age: 29
- Builder Name: Unknown
- Construction: Pre-Owned
- Exterior Features: Stone/Rock
- Floor: Carpeting, Ceramic Tile
- Foundation: Slab
- Kitchen Length: 12
- Roof: Composition
- Source Sqft: Appsl Dist
School Information
- Elementary School: Blattman
- High School: Clark
- Middle School: Hobby William P.
- School District: Northside
Garage and Parking
- Garage Parking: Three Car Garage, Attached, Side Entry
Eco-Communities
- Water/Sewer: Sewer System
Utilities
- Air Conditioning: Two Central
- Fireplace: One, Living Room, Gas, Glass/Enclosed Screen
- Heating Fuel: Natural Gas
- Heating: Central, 2 Units
- Window Coverings: Some Remain
Amenities
- Neighborhood Amenities: Controlled Access
Finance and Tax Information
- Days On Market: 14
- Home Owners Association Fee 2: 353
- Home Owners Association Fee: 562
- Home Owners Association Frequency: Quarterly
- Home Owners Association Mandatory: Mandatory
- Home Owners Association Name: INWOOD PUD HOA
- Home Owners Association Name2: INWOOD SWIM CLUB
- Home Owners Association Payment Frequency 2: Annually
- Total Tax: 17578.82
Other Features
- Contract: Exclusive Right To Sell
- Instdir: Turn right onto Inwood Canyon Dr, Inwood Canyon Dr turns slightly left and becomes Inwood Terrace Dr, Inwood Terrace Dr turns left and becomes Inwood Cliffs Dr
- Interior Features: Two Living Area, Separate Dining Room, Two Eating Areas, Island Kitchen, Walk-In Pantry, Study/Library, Game Room, Secondary Bedroom Down, 1st Floor Lvl/No Steps, High Ceilings, Laundry Lower Level, Laundry Room, Walk in Closets
- Legal Desc Lot: 386
- Legal Description: NCB 18900 BLK 1 LOT 386 (INWOOD, UNIT-3B P.U.D.)
- Occupancy: Owner
- Ph To Show: 210-222-2227
- Possession: Closing/Funding
- Style: Two Story
- Views: 31
Owner Information
- Owner Lrealreb: No
Similar Properties
Nearby Subdivisions
Bitters Point Villas
Blanco Bluffs
Blanco Bluffs Ne
Brookwood
Canyon Creek Bluff
Churchill Estates
Churchill Forest
Deer Hollow
Deerfield
Edgewater
Inwood
Inwood Estates
Inwood Forest
Inwood Hollow 56
Inwood Std Lots
Oakwood
Rosewood Gardens
The Fountains At Dee
The Heights
The Heights Ii
The Park At Deerfield
The Ridge At Deerfield
The Village At Inwood
The Waters At Deerfield

- Jose Robledo, REALTOR ®
- Premier Realty Group
- I'll Help Get You There
- Mobile: 830.968.0220
- Mobile: 830.968.0220
- joe@mevida.net


