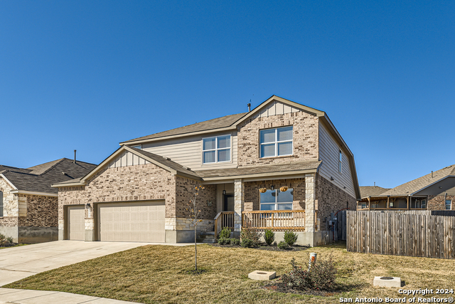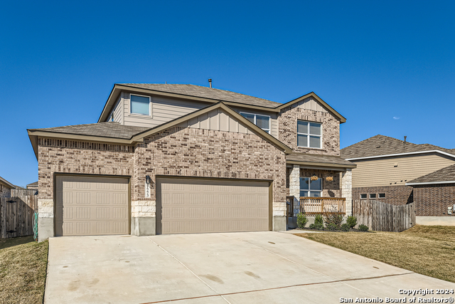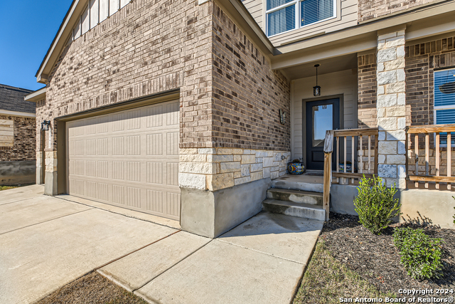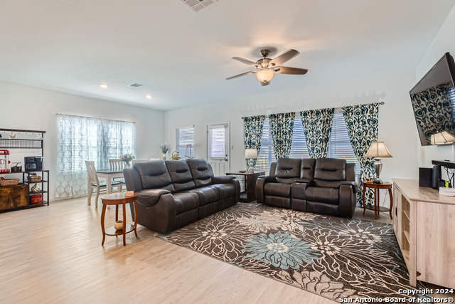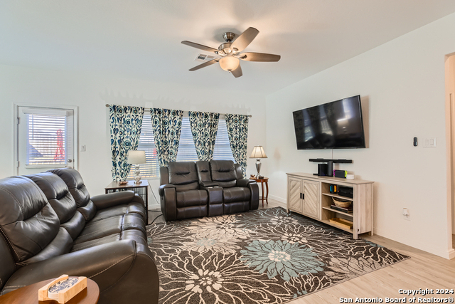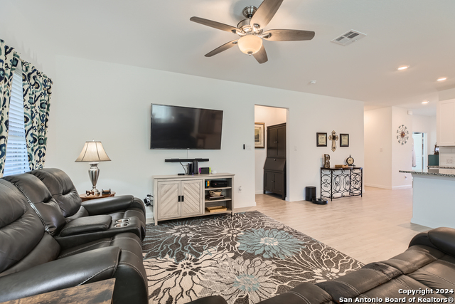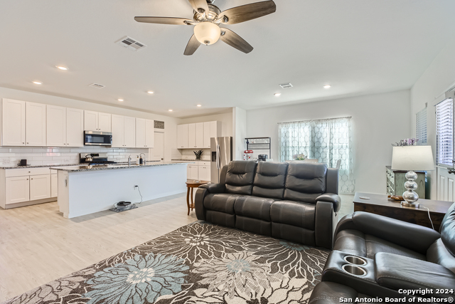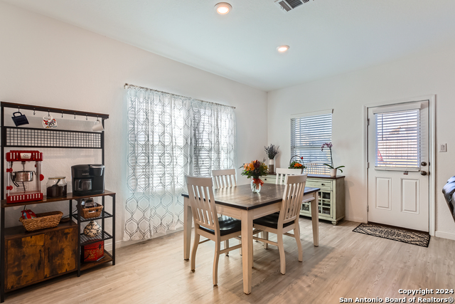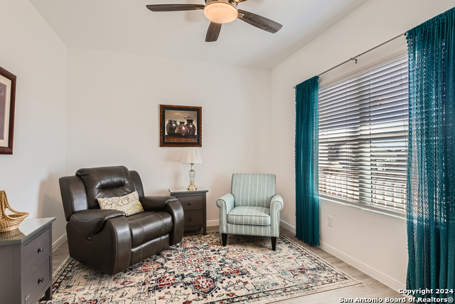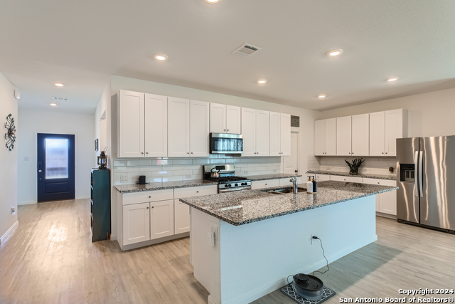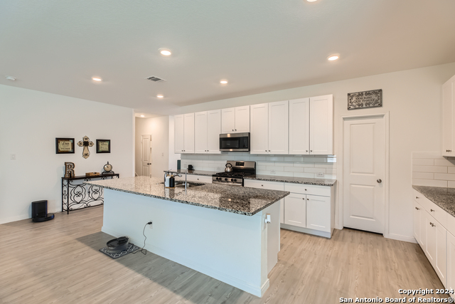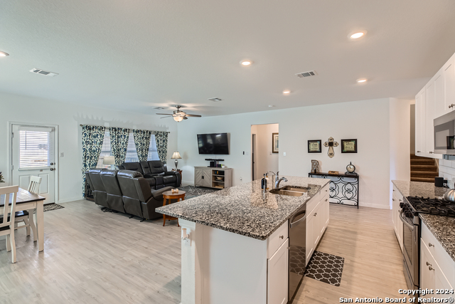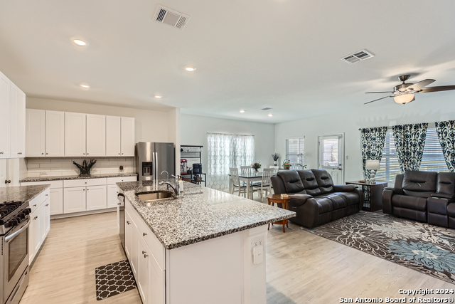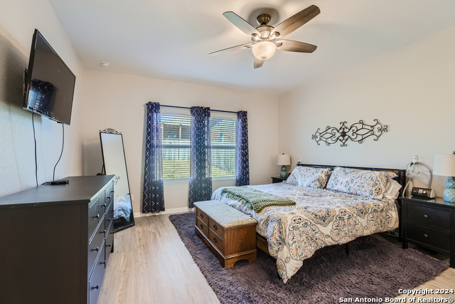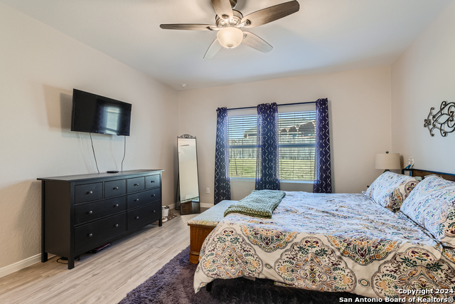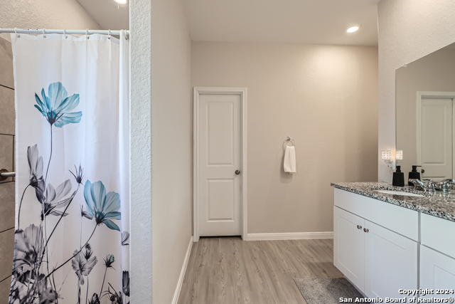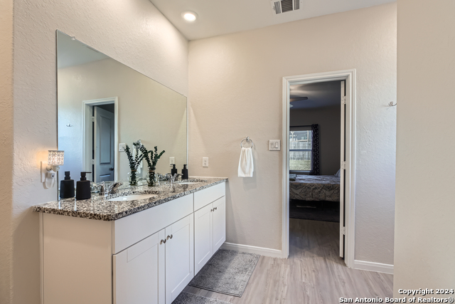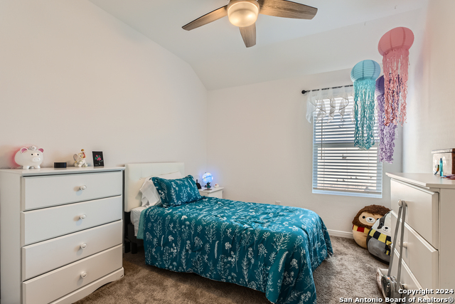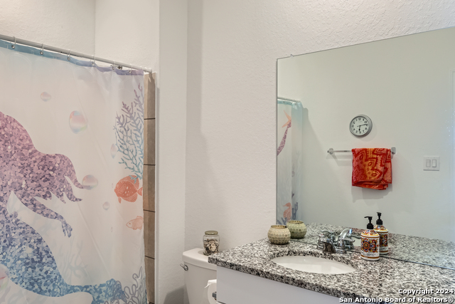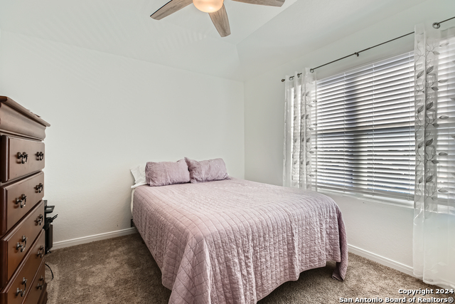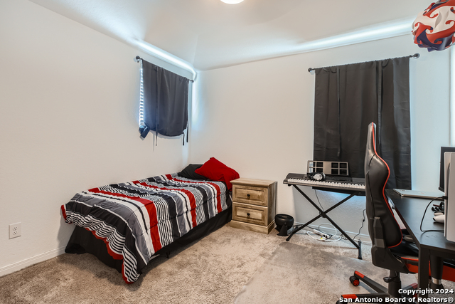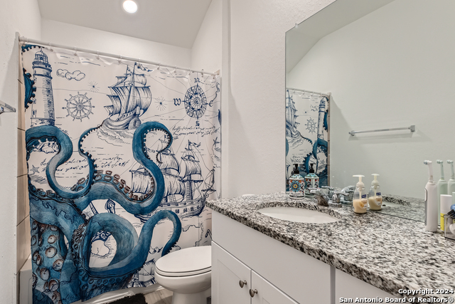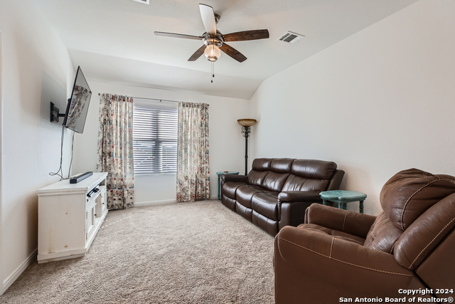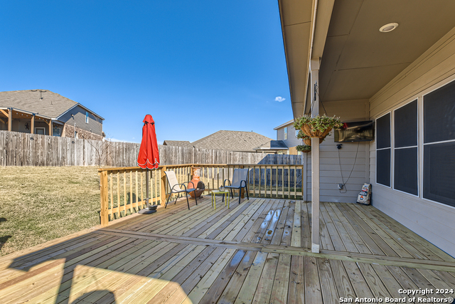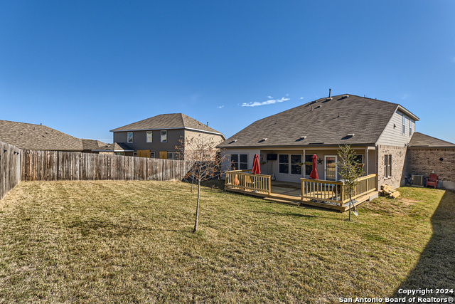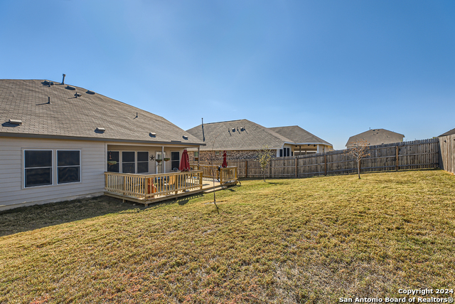31773 Nimbus Dr, Bulverde, TX 78163
Property Photos
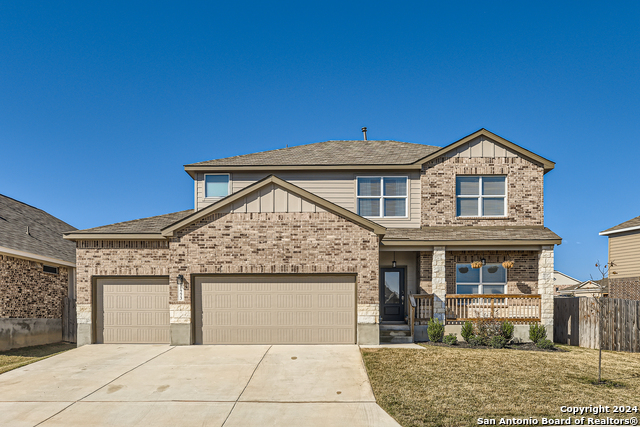
Would you like to sell your home before you purchase this one?
Priced at Only: $474,900
For more Information Call:
Address: 31773 Nimbus Dr, Bulverde, TX 78163
Property Location and Similar Properties
- MLS#: 1826098 ( Single Residential )
- Street Address: 31773 Nimbus Dr
- Viewed: 66
- Price: $474,900
- Price sqft: $178
- Waterfront: No
- Year Built: 2023
- Bldg sqft: 2666
- Bedrooms: 5
- Total Baths: 4
- Full Baths: 3
- 1/2 Baths: 1
- Garage / Parking Spaces: 3
- Days On Market: 130
- Additional Information
- County: COMAL
- City: Bulverde
- Zipcode: 78163
- Subdivision: Hidden Trails
- District: Comal
- Elementary School: Johnson Ranch
- Middle School: Smithson Valley
- High School: Smithson Valley
- Provided by: eXp Realty
- Contact: Erika Radis
- (210) 859-8495

- DMCA Notice
Description
This immaculately maintained 2023 built beauty in the highly desirable Hidden Trails Community is everything you've been searching for. With 5 bedrooms, a dedicated office, a cozy loft, and an open floorplan, this home is designed for easy living and effortless entertaining. The modern kitchen is the star of the show, featuring a spacious island, Energy Star appliances, and ample storage for all your culinary needs. Natural light pours into the living area, creating a warm and welcoming space. The primary suite is a true retreat, with dual vanities, a walk in shower, and a large closet. Outside, you'll fall in love with the cute front porch and the large outdoor deck, perfect for hosting gatherings or enjoying quiet evenings. A three car garage provides plenty of room for storage and convenience, while energy efficient features add comfort and savings. Living in Hidden Trails means access to incredible community amenities, from a sparkling pool and 24/7 gym to private trails, a fishing pond, and fun events for residents. Zoned for Comal ISD, this home offers not just a place to live but a lifestyle you'll love. Don't wait schedule your tour today and make this dream home yours!
Description
This immaculately maintained 2023 built beauty in the highly desirable Hidden Trails Community is everything you've been searching for. With 5 bedrooms, a dedicated office, a cozy loft, and an open floorplan, this home is designed for easy living and effortless entertaining. The modern kitchen is the star of the show, featuring a spacious island, Energy Star appliances, and ample storage for all your culinary needs. Natural light pours into the living area, creating a warm and welcoming space. The primary suite is a true retreat, with dual vanities, a walk in shower, and a large closet. Outside, you'll fall in love with the cute front porch and the large outdoor deck, perfect for hosting gatherings or enjoying quiet evenings. A three car garage provides plenty of room for storage and convenience, while energy efficient features add comfort and savings. Living in Hidden Trails means access to incredible community amenities, from a sparkling pool and 24/7 gym to private trails, a fishing pond, and fun events for residents. Zoned for Comal ISD, this home offers not just a place to live but a lifestyle you'll love. Don't wait schedule your tour today and make this dream home yours!
Payment Calculator
- Principal & Interest -
- Property Tax $
- Home Insurance $
- HOA Fees $
- Monthly -
Features
Building and Construction
- Builder Name: Lennar
- Construction: Pre-Owned
- Exterior Features: Brick, Siding
- Floor: Carpeting, Vinyl
- Foundation: Slab
- Kitchen Length: 23
- Roof: Composition
- Source Sqft: Appsl Dist
Land Information
- Lot Improvements: Street Paved, Curbs, Street Gutters, Sidewalks, Streetlights
School Information
- Elementary School: Johnson Ranch
- High School: Smithson Valley
- Middle School: Smithson Valley
- School District: Comal
Garage and Parking
- Garage Parking: Three Car Garage
Eco-Communities
- Energy Efficiency: Tankless Water Heater, Programmable Thermostat, Double Pane Windows, Energy Star Appliances, Ceiling Fans
- Water/Sewer: Water System, Sewer System
Utilities
- Air Conditioning: One Central
- Fireplace: Not Applicable
- Heating Fuel: Electric
- Heating: Central
- Window Coverings: Some Remain
Amenities
- Neighborhood Amenities: Pool, Clubhouse, Park/Playground, Sports Court, Bike Trails, Basketball Court, Fishing Pier
Finance and Tax Information
- Days On Market: 123
- Home Owners Association Fee: 270
- Home Owners Association Frequency: Quarterly
- Home Owners Association Mandatory: Mandatory
- Home Owners Association Name: HIDDEN TRAILS COMMUNITY ASSOCIATION
- Total Tax: 5199
Other Features
- Accessibility: 2+ Access Exits, First Floor Bath, Full Bath/Bed on 1st Flr, First Floor Bedroom, Stall Shower
- Block: 11
- Contract: Exclusive Right To Sell
- Instdir: From 281 and Mustang Vista. East on Mustang Vista. Left on Nimbus Dr
- Interior Features: Two Living Area, Liv/Din Combo, Eat-In Kitchen, Island Kitchen, Breakfast Bar, Study/Library, Loft, Utility Room Inside, High Ceilings, Open Floor Plan, Pull Down Storage, Cable TV Available, High Speed Internet, Laundry Room, Walk in Closets
- Legal Desc Lot: 13
- Legal Description: 4S RANCH 6B, BLOCK 11, LOT 13
- Miscellaneous: School Bus
- Occupancy: Owner
- Ph To Show: 210-222-2227
- Possession: Closing/Funding
- Style: Two Story, Traditional
- Views: 66
Owner Information
- Owner Lrealreb: No
Nearby Subdivisions
4s Ranch
4s Ranch 6a
Belle Oaks
Belle Oaks Ranch
Belle Oaks Ranch Phase 1
Belle Oaks Ranch Phase Ii
Brand Ranch
Bulverde Estates
Bulverde Estates 2
Bulverde Hills
Bulverde Hills 1
Canyon View Acres
Comal Trace
Copper Canyon
Edgebrook
Hidden Trails
Hybrid Ranches
Johnson Ranch
Johnson Ranch - Comal
Johnson Ranch Sub Ph 2 Un 3
Johnson Ranch-comal
Karen Estates
Monteola
N/a
Not In Defined Subdivision
Oak Village North
Rim Rock Ranch
Saddleridge
Stonefield
Stoney Creek
Stoney Ridge
Ventana
Contact Info

- Jose Robledo, REALTOR ®
- Premier Realty Group
- I'll Help Get You There
- Mobile: 830.968.0220
- Mobile: 830.968.0220
- joe@mevida.net



